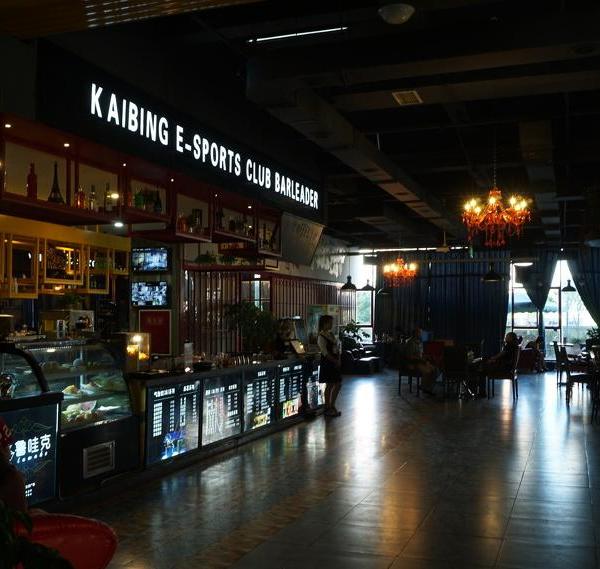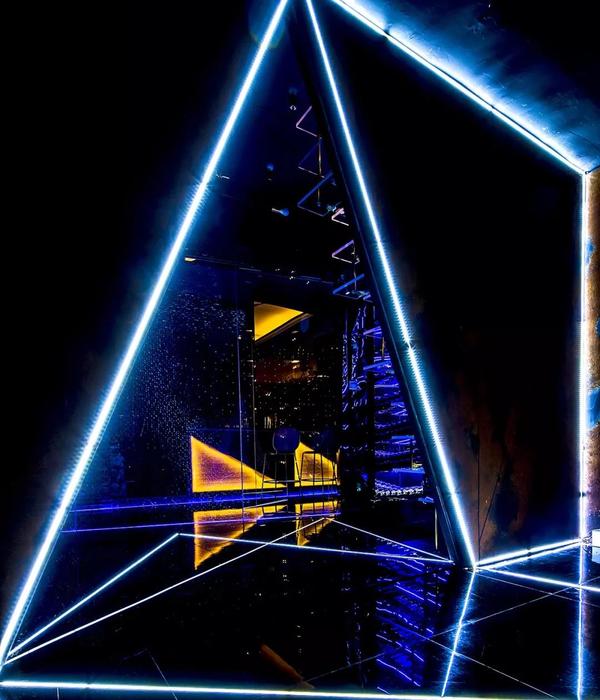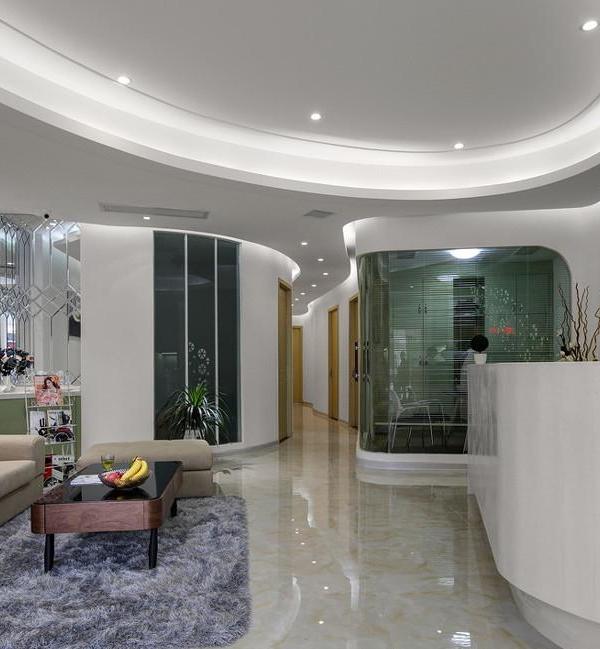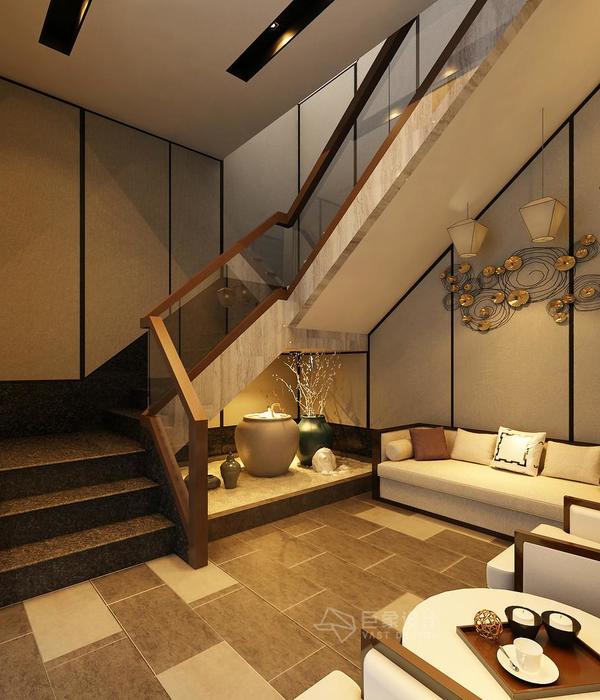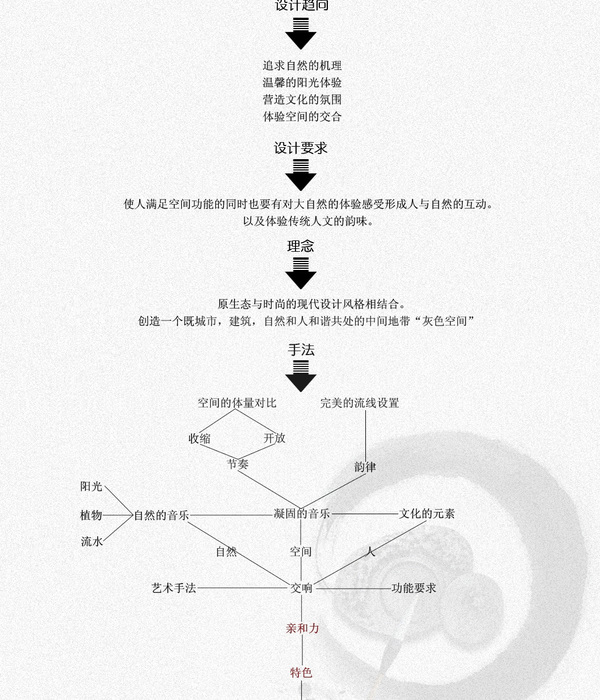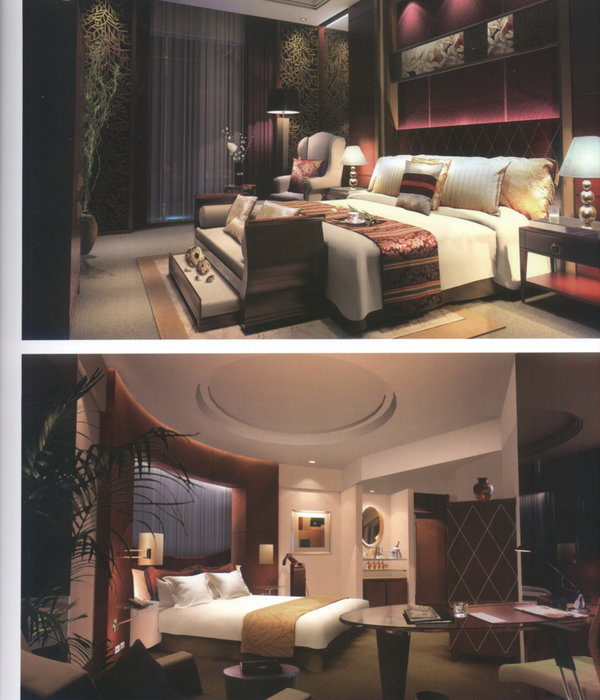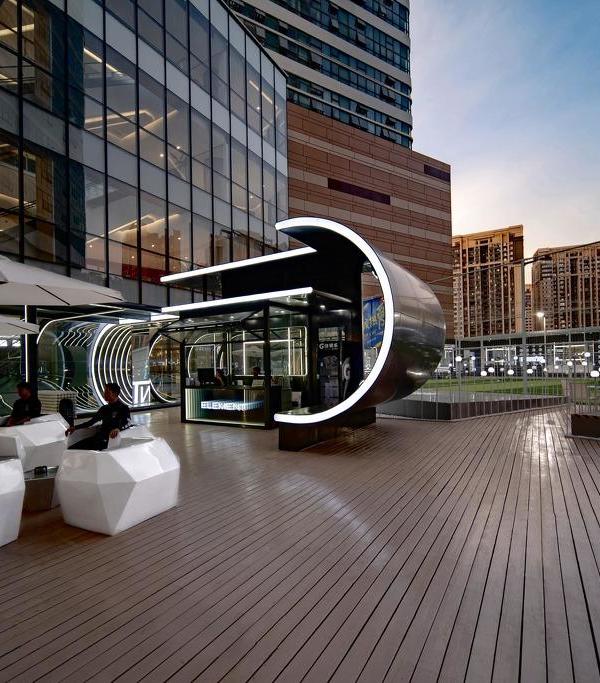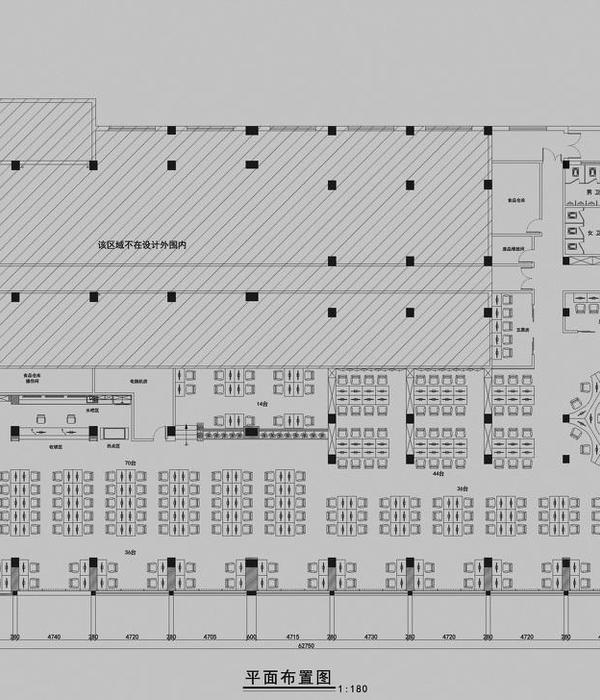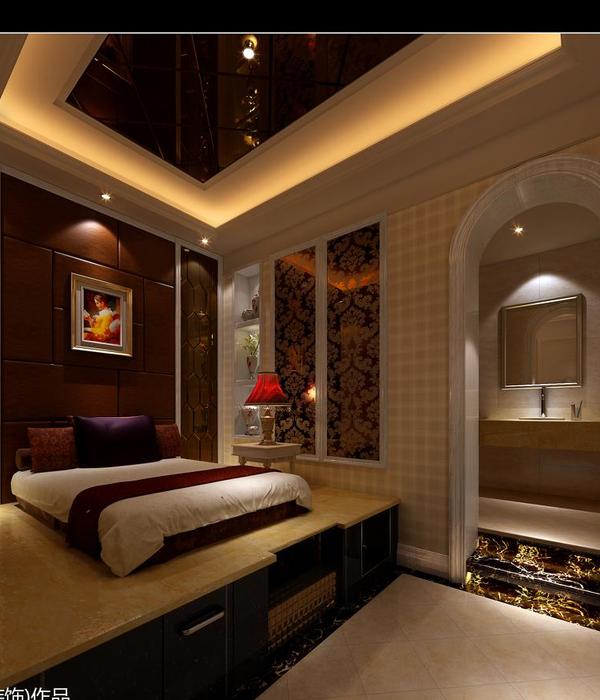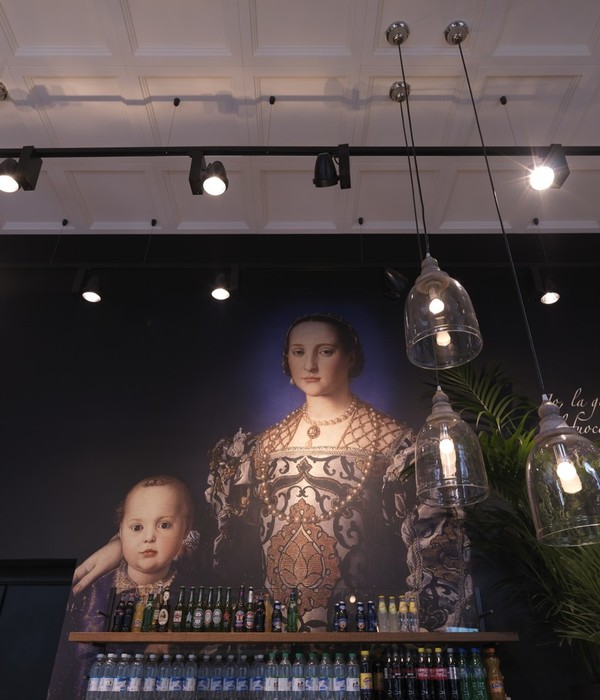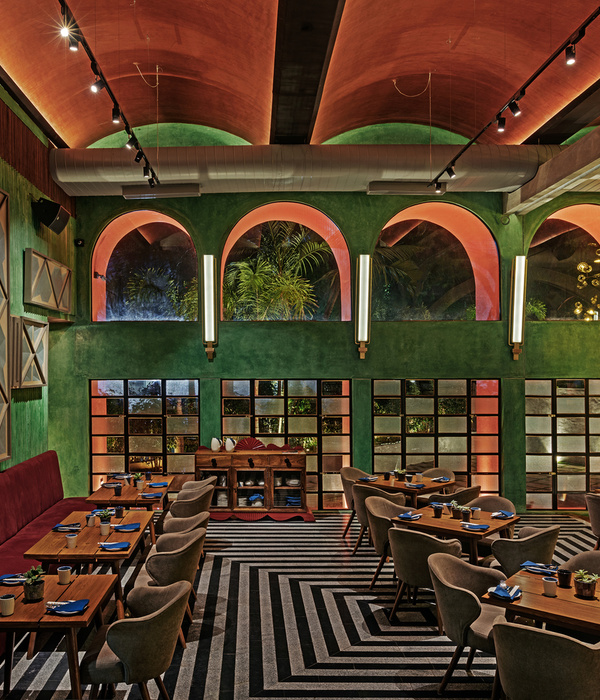泰禾青云小镇地处福州东南角30km。自南宋以来近千年,福州永泰因其风土人文而著称。永泰有樟、溪、峰、涧交融的唯美自然环境与人文风情,泰禾依据其天然环境,结合宋代传统儒禅文化,致力打造独具特色的度假小镇。
Tahoe Qingyun Town is located 30km southeast of Fuzhou. For nearly a thousand years since the Southern Song Dynasty, Fuzhou Yongtai has been famous for its local cultural treasure. The beautiful natural and cultural environment of Yongtai is marked by a combination of trees, creeks, mountains and streams. Based on its natural environment, Tahoe is dedicated to creating a unique resort spot integrating traditional Zen culture of the Song Dynasty.
▼泰禾青云小镇鸟瞰,aerial view
化弊为利 Pros to cons
泰禾青云小镇示范区西临大樟溪,建设初期,四周交通闭塞,陆路难以直达,来访者需要在对岸乘坐轮渡抵达目的地。因此,水陆交替所造成的不便成为设计的首要难题。建筑师巧妙化弊为利,改造示范区北侧的停车场和码头,将其作为路径的起点,将水上交通纳入到访建筑的游历体验。乘船而行,两岸风景尽收眼底。及至上岸,竹林小道,曲径通幽,拾级而上,豁然开朗,映入眼帘的便是售楼处。
Tahoe Qingyun Town is adjacent to Dazhang Creek in the west. In the initial stage of construction, the traffic around was blocked, and therefore it was hard to reach the spot via land. Visitors needed to take a ferry to the destination from the other side. Therefore, the inconvenience caused by the alternation of water and land caused the primary problem of the design. Skillfully, the architects transformed the parking lot and the north dock into the starting point of the route, and included the water transportation into the whole journey when visiting buildings. In this way, obstacle was turned into an attraction. The boat trip allows visitors to see the scenery on both sides of the river. Up to the shore are winding paths in the bamboo forests. The sales offices stands at the end of the stairs.
▼轴线对称的售楼处入口与前广场,axisymmetric sales office & front square
酌古沿今 Traditions Re-interpreted
售楼处从宋代建筑屋顶提炼标志性元素,将建筑体块重新组合。建筑表皮通过木纹铝板线条的勾勒,再现南宋皇城风韵。建筑尊而不古,对传统的设计语言进行全新的演绎,用现代的结构诠释建筑的古典韵味。建筑整体采用钢结构,依照宋代建筑屋檐的比例提取三角形支撑作为主要的形式元素,并对这一特征进行有秩序的重复,形成售楼处的主体结构体系,同时,为了营造大跨度的通敞空间,屋顶采用鱼腹式桁架连接竖向支撑桁架。屋檐设计为镂空百叶,一是应对当地台风的解决方案,二是旨在用百叶替代封闭墙体,以保证内外视线通透。
▼从建筑形态中提取三角元素,extracting trigonometric elements from architectural form of Song dynasty
▼桁架结构衍生分析图,truss construction process
The design refines the iconic elements from the roof of the Song Dynasty building and reassembles building blocks. The facade is outlined by wood grain aluminum plate to resemble the charms of the Southern Song Dynasty. The architecture is solemn yet unconventional, and demonstrates a new interpretation of the traditional design language. The whole building adopts steel structure. According to the proportion of building eaves in the Song Dynasty, triangular support is chosen as the repeatedly occuring element, which form the main structural system of the sales office in an orderly manner. At the same time, in order to create a large span, the roof adopts a fish-bellied truss to connect the vertical supporting elements. The eaves are designed to be hollowed out in order to deal with the local typhoon solution, and meanwhile to ensure high transparency.
▼简洁纯粹的建筑外立面,simple and pure facade of the building
▼鱼腹式桁架支撑结构,fish-bellied truss
藏拙于巧 Hiding Clumsiness
建筑形体与外观的纯粹简洁是设计的目标,建筑师将一切繁琐的功能构件隐藏。屋顶排水和屋檐排水成为首要挑战。通过设置屋顶排水天沟,将雨水管隐藏在建筑四角柱中,可以将屋顶的水排到地面。每片屋檐百叶设计了排水坡度,并在内侧设置了挡水。在雨水不大的情况下,屋檐下的室外空间基本不受雨水影响。通过排水的精细化设计,最后达到了建筑师追求的纯粹简洁效果。
▼售楼处立面图,sales office elevation
▼屋檐节点大样,eaves detail drawing
Simplicity is the main goal of the design. To achieve this, the architect hides all the cumbersome functional components, among which roof drainage and eaves drainage were top priorities. By setting up a roof drainage gutter, the rainwater pipes are hidden in the building’s square columns, and the roof water can be discharged to the ground. Each eaves louver is designed with a drainage slope and a water retaining groove on the inside. In case of low volume rainfall, the outdoor space under the eaves is basically unaffected by rain. Therefore, the pure simplicity pursued by the architects is finally achieved.
▼售楼处屋顶细部,roof details
▼售楼处屋檐下空间,space under eaves of sales office
引山入室 High Transparency
建筑师采用双层中空的LOW-E高透光玻璃,消隐建筑的维护结构,突出承重构件。采用横隐竖明的幕墙手法安置4m见方的玻璃表皮,建筑简洁明亮,内外通透,更显纯粹空灵。建筑中采用自然排烟,在高度6m的地方设置电动外开上悬窗,满足物理通风要求,同时达到视线通透的效果。
The architect uses a double-layer hollow LOW-E high-transparent glass to hide the building’s maintenance structure, and highlight the load-bearing components. The glass skin of 4m square is placed in a curtain wall which only shows the vertical elements. The building is therefore bright and transparent. It also adopts natural smoke exhaustion with electric external openings and hangings window installed at a height of 6m to meet the physical ventilation requirements. At the same time, such design achieves the effect of visual transparency.
▼高度透明的室内外关系,Highly transparent indoor and outdoor relations
引水造境 Water Involvement
建筑建于半坡之上,水资源稀缺,消防是需要解决的重大问题。建筑师在环境中融入水景,巧妙地将户外水池作为消防取水地,同时拉开了建筑与商业街的距离,作为建筑与人流间的缓冲带,削弱喧嚣的商业氛围,同时使建筑具有更佳的观赏距离,线条舒展开阔。
The building was built on a semi-slope, water resources are scarce, and fire protection is a major problem that needs to be solved. Architects integrate water features into the environment using outdoor pools for fire-fighting. At the same time it enlarges the distance between the building and the commercial street, and serves as a buffer space between the building and the crowd, weakening the commercial atmosphere around the building and providing it with better scenery.
▼售楼处立面与消防取水地,sales office facade & outdoor pools for fire-fighting
沿水而行,是禅意商街,建筑师在室外空间中增设了亭子、眺台、连廊等半室外空间,模糊了室内外空间的界限,将环境融入建筑,强化空间感受,既是商业庭院的有机组成,又提供静谧的休憩场所。建筑屋顶仿照福建传统建筑的燕尾脊,体现闽南风情的精致细腻,极具地域特色,用全新的方式诠释古建筑的传承。
Walking along the water, the visitors encounter the Zen Commercial Street. The architects added semi-outdoor spaces such as pavilions, trusses and corridors in the outdoor space, blurring the boundaries between indoor and outdoor spaces, integrating the environment into the building. It serves as a dynamic part of the courtyard, and provides a quiet place to rest. The roof of the building is inspired by the swallow’s ridge of traditional Fujian architecture. It reflects the subtle style of southern Fujian and demonstrates charming regional characteristics. The heritage of traditional architecture was interpreted in a new way.
▼沿水的禅意商街,Zen Commercial Street along the water
步移景异 Shifting Sceneries
示范区借鉴中式园林,采用景观递进和移步换景的设计手法,依水旁园,小桥流水。建筑景观精心布置,后院的山石、松树、半圆拱门与地纹皆基于宋代美学打造,致敬传统园林的趣味,又与现代建筑交融,视觉体验更立体。缓步前行,“石径听泉”为主题的景观走廊,精心考究的材料与植物运用,见于细节,触发乡野趣味,点线面巧搭,使空间更有层次感。
The area draws on Chinese gardens and demonstrates abundant changing landscape which shifts by step. The architectural landscape is carefully arranged. The hills, pines, semi-circular arches and ground patterns in the backyard all caters to the aesthetics of the Song Dynasty. They recall the taste of traditional gardens and blend with modern architecture. The visual experience is more three-dimensional. The landscape corridor themed “stone path and the sound of spring”, the carefully crafted materials and plant use, etc. all demonstrate subtle details which emphasize rural pleasure, and combine to build up a multi-layered space.
▼移步换景的禅意商街,Zen Commercial Street, abundant changing landscape which shifts by step
▼景观面积总平面图,landscape area site plan
▼总平面图,site plan
{{item.text_origin}}

