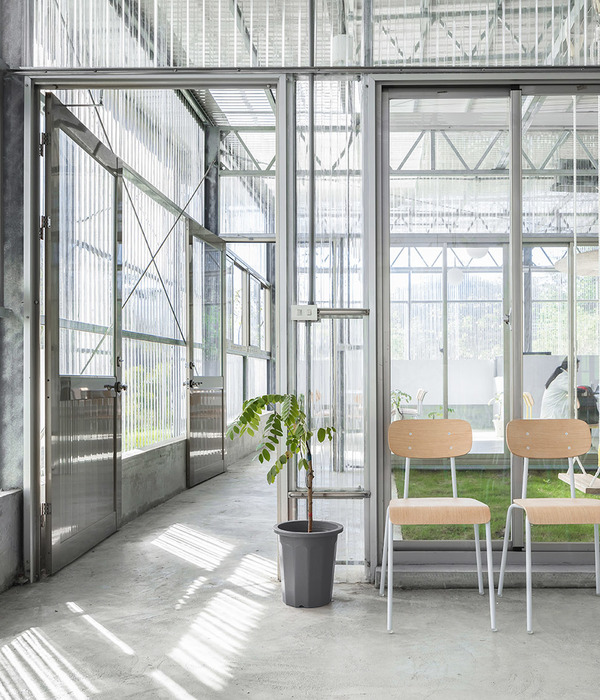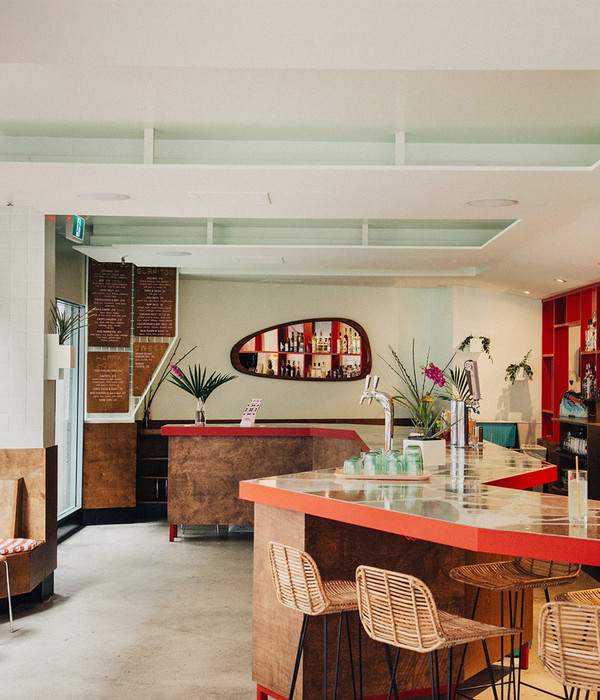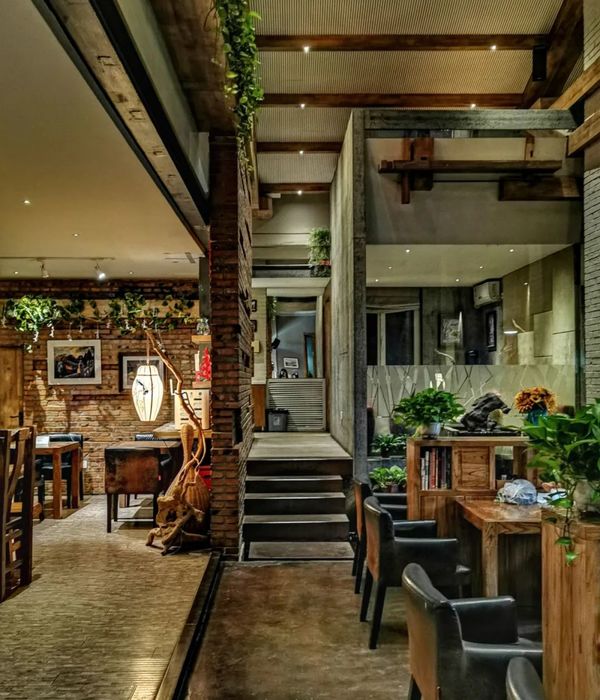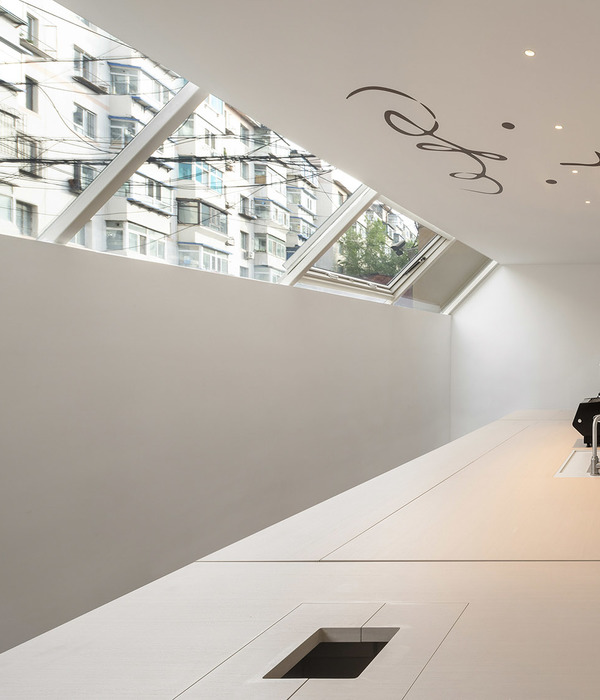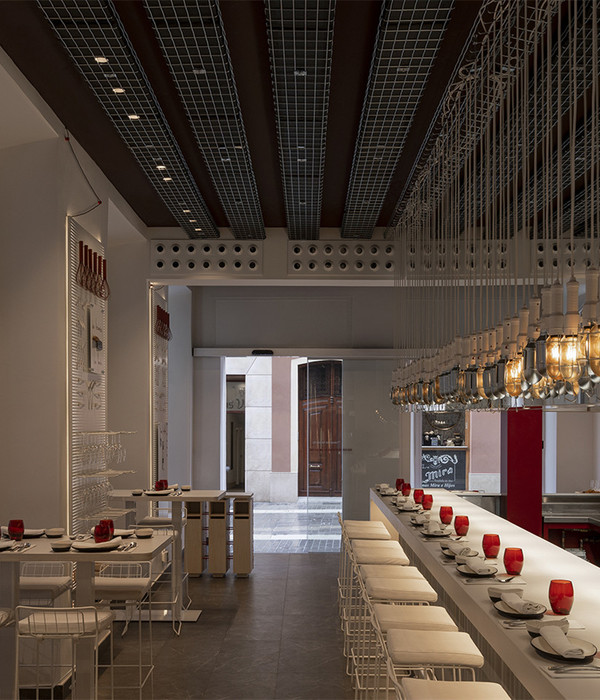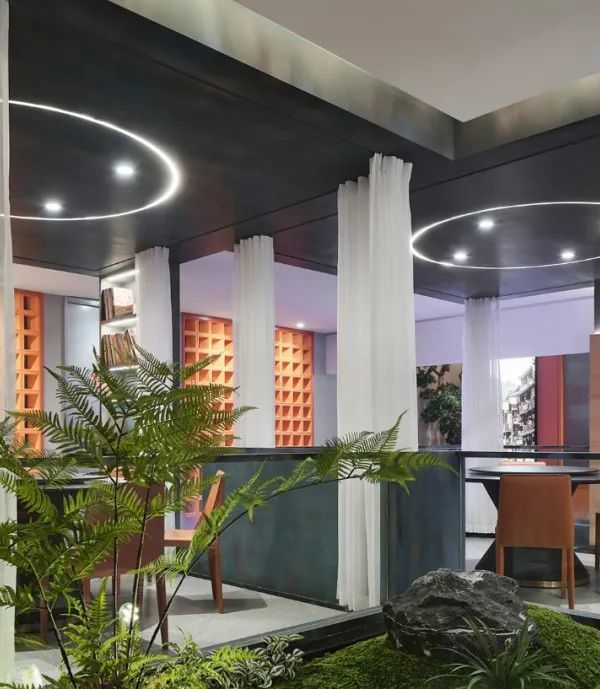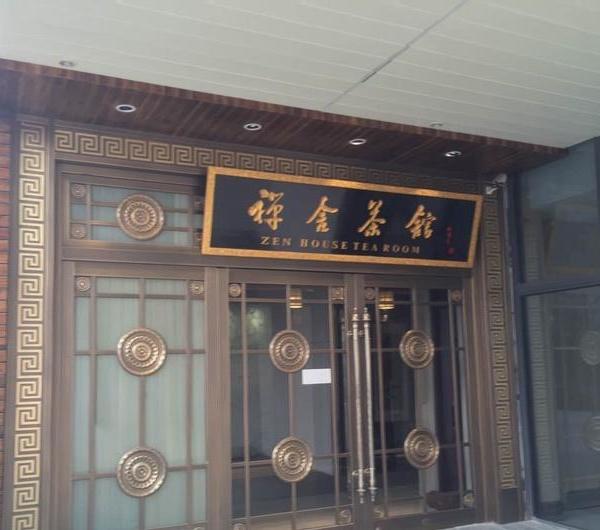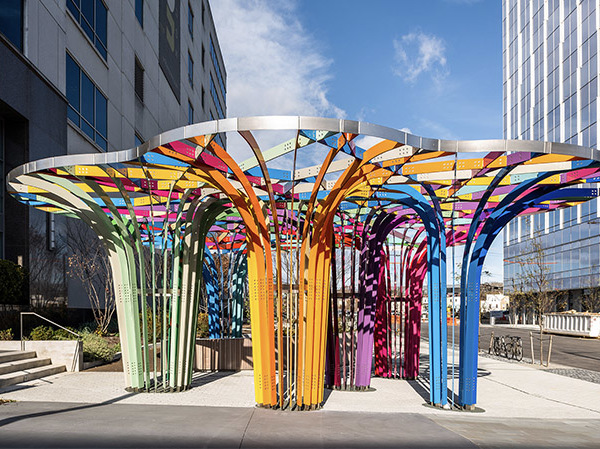两年后的渔芙南再次出现在胡同里,从前门65平的小阁楼升级为建筑面积达400多平的白塔寺新店。次楼前身是由九户人家组成的大杂院,建筑面积400平左右,它们互不相隔却又自成一体,每一户都是借助其他户的基础改建而来,又因为各自采光通风的需要开了大小不一高低错落的窗户。虽然我们见到它时已不是特有的胡同标配青砖灰瓦,但也反应出了现代胡同人的居住状态。每一个窗户往外望去都是胡同的一处景,有生机勃勃也有杂乱无章。我们希望这个小楼可以在胡同里重生起来。
Again, the hutong welcomes The Southern Fish, a 400+m2 new store in Baita Temple. Unlike the 65m2 attic in Qianmen, The Southern Fish this time reforms a warren of nine families, about 400 m2. Houses of nine families maintain their own styles though without obvious partitions. Well-spaced windows of all sizes are constructed for lighting and ventilation. At our first sight, it was no longer a typical hutong architecture with black bricks and gray tiles. Still, it shows the lives of modern hutong residents. From each window, you may see different views, some vibrant, and some messy. We hope that this small building can be born again in the hutong.
▼ 新设计的立面,the facade of the building
▼ 场地原状,original state
▼ 一层入口处的空间,The space at the entrance of the restaurant
▼ 通过楼梯进入二层,Stepping up to the second floor
▼ 二层的柜台,Counter on the second floor
▼ 二层的就餐区域,Dining area on the second floor
▼ 二层的雅间,Relatively private spaces on the second floor
▼ 装饰细节,Details of the decoration
一扇窗,一幅景。这也正是我们餐厅元素的由来。我们把原“窗”的方形元素运用到了整个建筑以及软装配饰当中。我们希望未来在这里就餐的每一位客人所看向的窗外都是一幅别致的自然装饰画,自然他们也成为了别人眼中的一景。
One window reveals one view—this inspires our restaurant design. The previous “window” squares are seen throughout the building and its furnishing. We hope that every guest eating here will see a unique natural painting out of the window, and guests would also be part of the views appreciated by others.
▼ 别致的景色,The building is acting as a photographic frame
我们希望小楼不仅仅是提供就餐,它应该有多种可能性,比如在北京难得的露台和能容下一颗树的庭院,这些都能给予客人多重空间体验,这些空间元素组合出的动线也形成了这个餐厅的格调与表情。我们始终坚持用简练的设计手法设计空间,看似简约并不代表什么都没有,火山岩的拙美、欧松板的自然、不锈钢的中性、石材的惊艳都是空间内在的跳跃。
Here is not only for having meals, but offering rich space impressions, like terrace and a courtyard with a tree, something you rarely find in Beijing. Combination of these space elements forms the style and face of the restaurant. We are committed to a design of simplicity: the plain beauty of volcanic, the nature from OSB boards, the neutral stainless steel, and the amazing stones are dancing in the space.
▼ 庭院中的植物,Plants in the courtyard
有趣的空间和食物,更有趣的是可爱的人,这也是为什么我们会婉拒多家商场邀约执意要到胡同冒险的理由,脏乱差的北京胡同也可以有更好的呈现方式。愿它如旁边的白塔寺般美好,在天气好与不好的北京陪伴着你们,吃好吃的食物,做想做的事,爱对的人。
Lovely space and food, and more importantly, lovely people are the reasons why we are determined for this adventure in the hutong, declining offers from a number of malls. Beijing hutong, generally believed to be dirty, disorderly and bad, may also be presented in another form. We wish that this place can be forever nice like the Baita Temple beside. We will be here to accompany you, in good weather and in bad weather, to eat tasty food, do desirable things, and love the right one.
▼ 平面,Plan
作品名称: 胡同里的渔芙南 所属类别: 餐厅 设计公司:门里品牌顾问〔北京〕有限公司 面积: 400㎡ 设计时间: 2016年7月 建成时间: 2017年3月 建成地点: 北京
Name: The southern fish in the hutong. Type: Restaurant Design Type: INDOOR DESIGN Space area: 400㎡ Date: Jul, 2016 Completion date: Mar, 2017 Location: Beijing
{{item.text_origin}}

