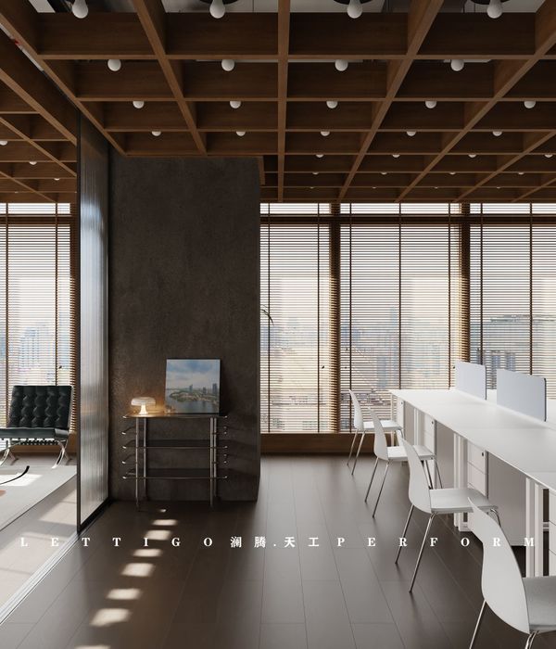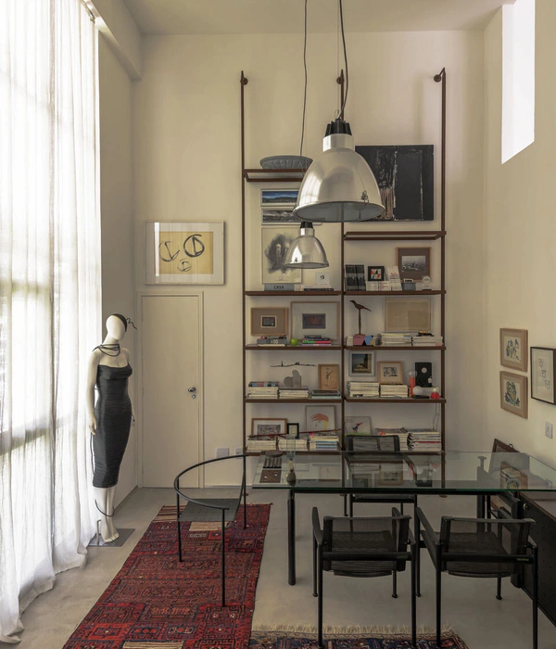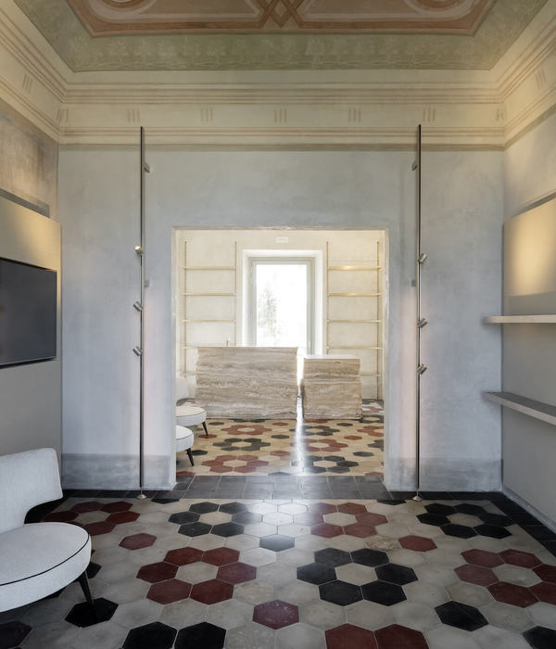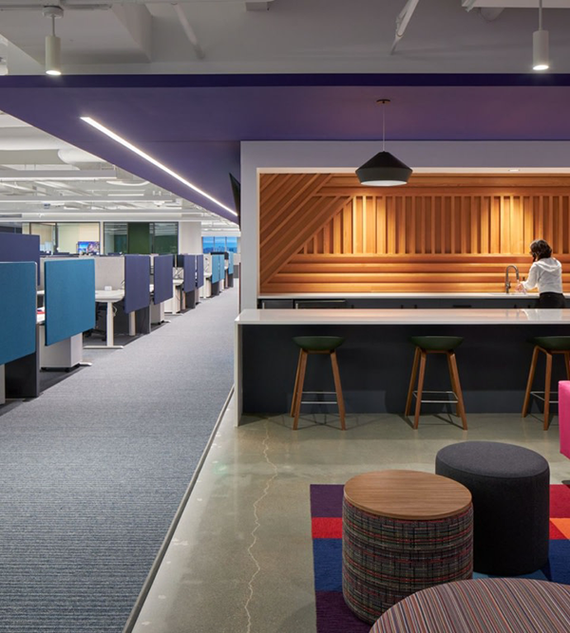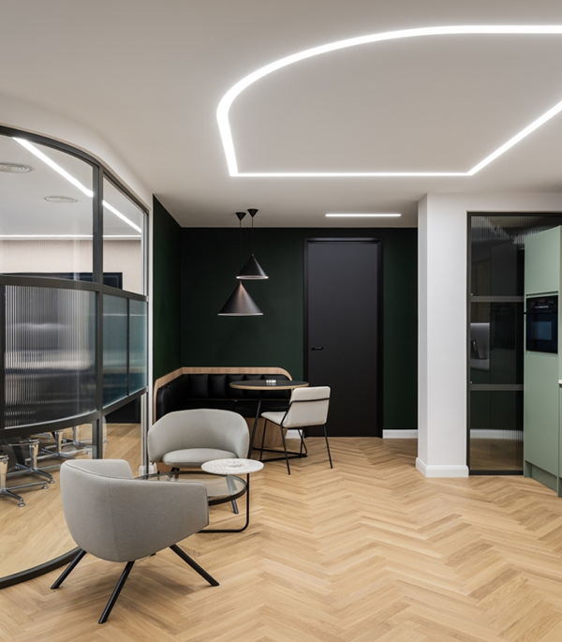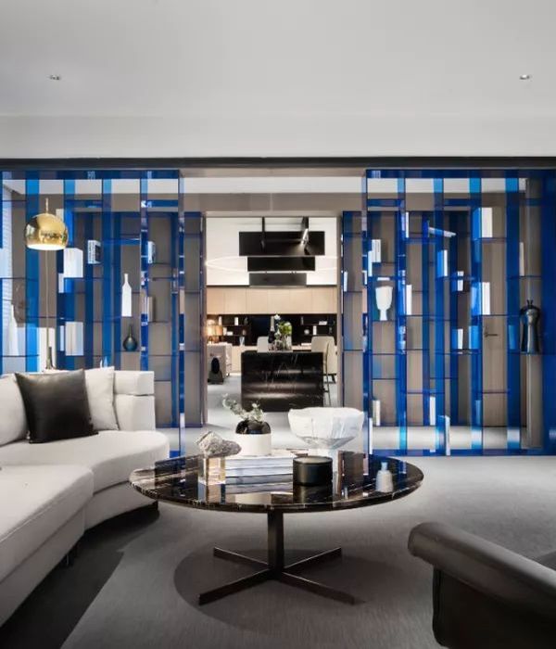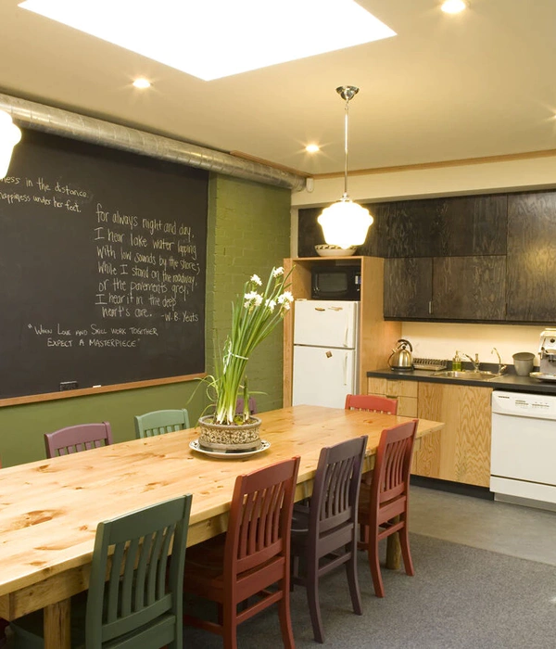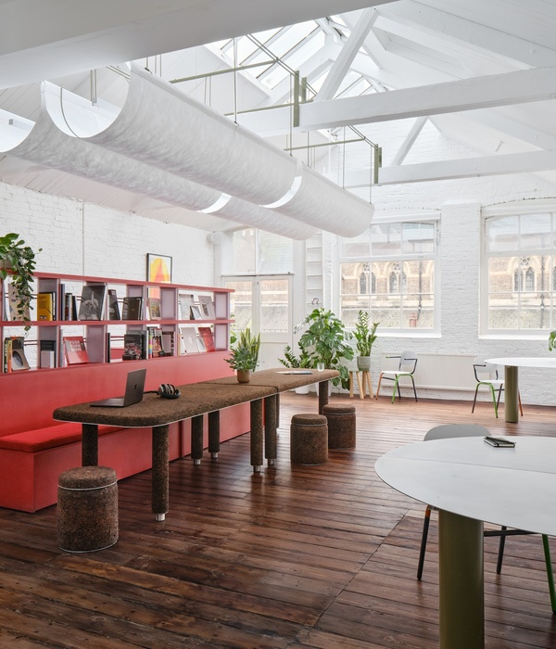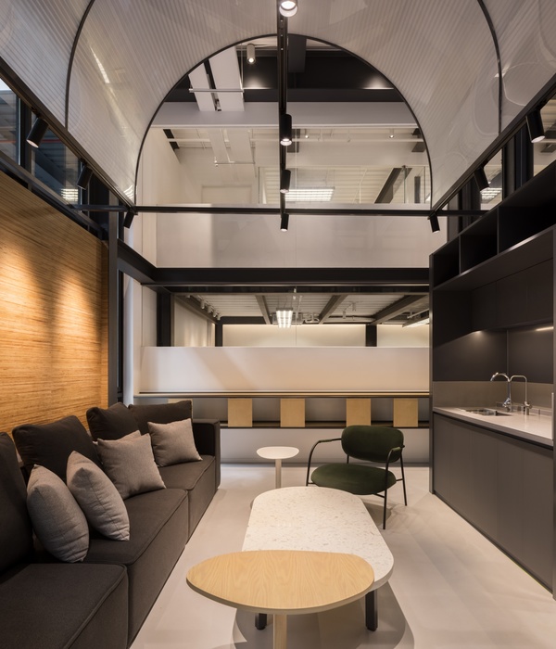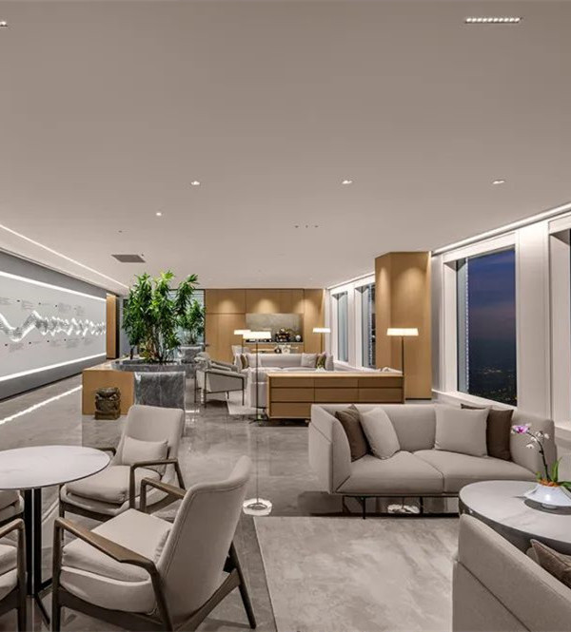Set over 10,000 square feet, Gensler’s architecture, design, and planning teams took on the repositioning of a ground-floor former retail space for its new office in Phoenix. Embracing the distinct desert climate, the aspiration of an indoor/outdoor environment was realized with the addition of a “brise-soleil” shade element — the architectural feature creates a distinct street-level presence and dynamic front-door welcome experience.Backed by research and with an eye towards innovation, Gensler’s designers created a new Living Lab workplace model where staff and clients can collaborate, workshop ideas, and showcase design leadership. The 100% agile work setting embodies Gensler’s culture of openness and collaboration — and pushes the bounds of the evolving modern workplace.
{{item.text_origin}}


