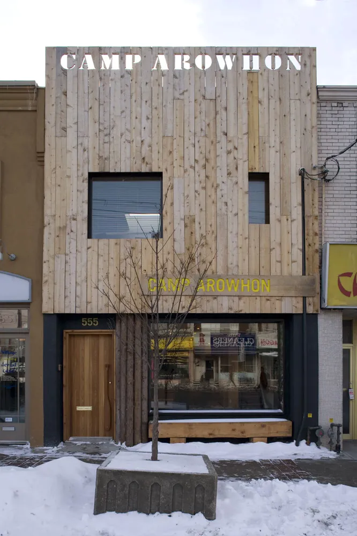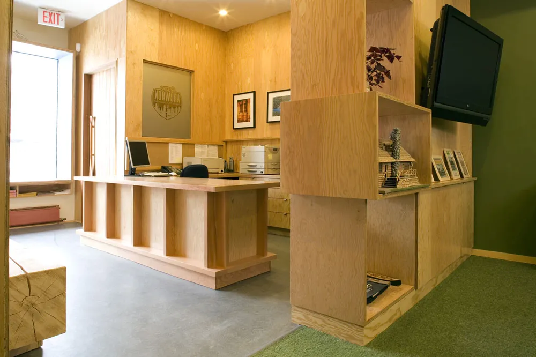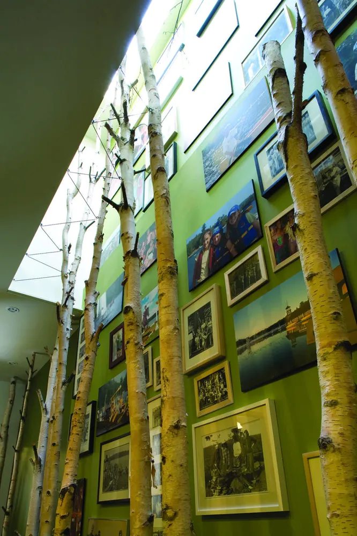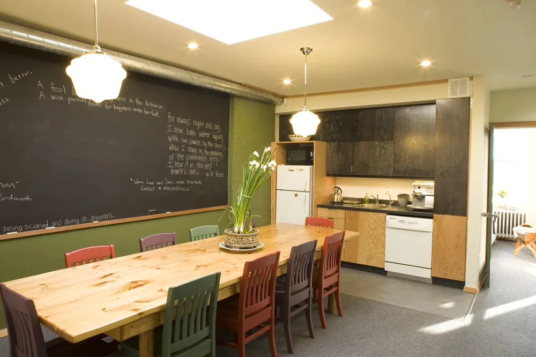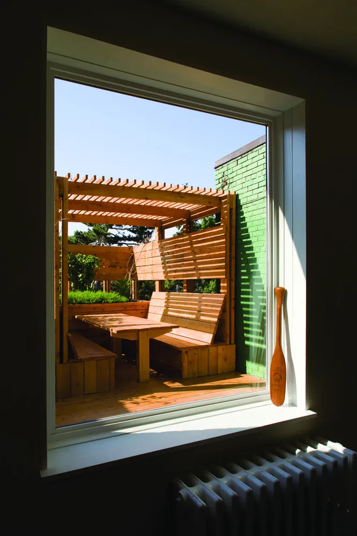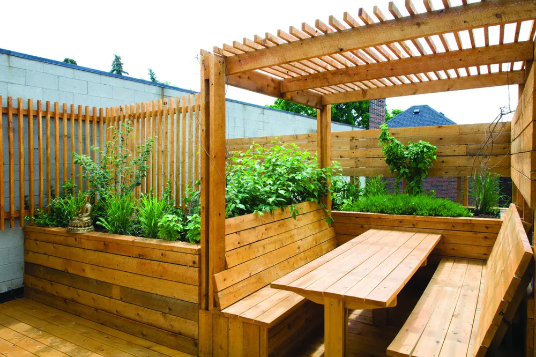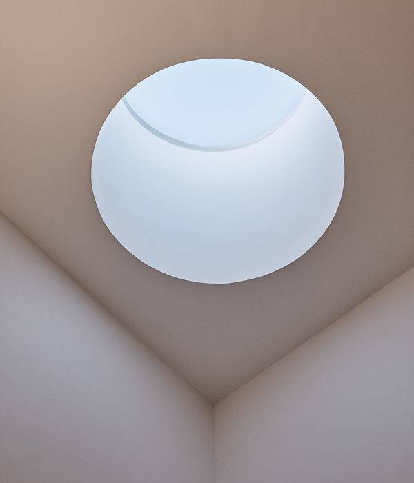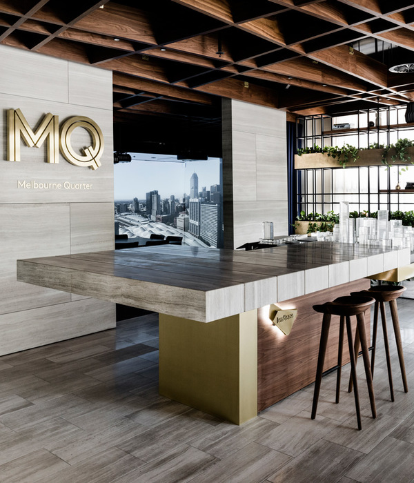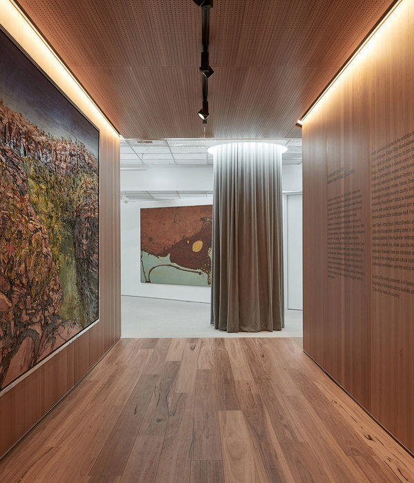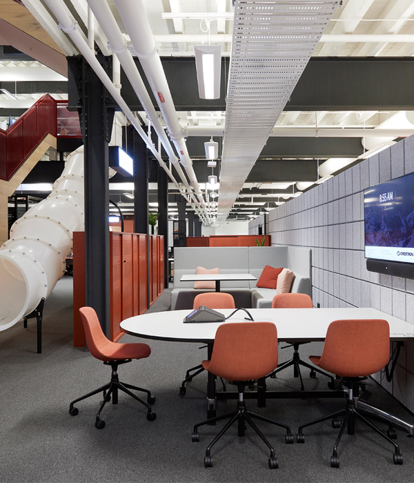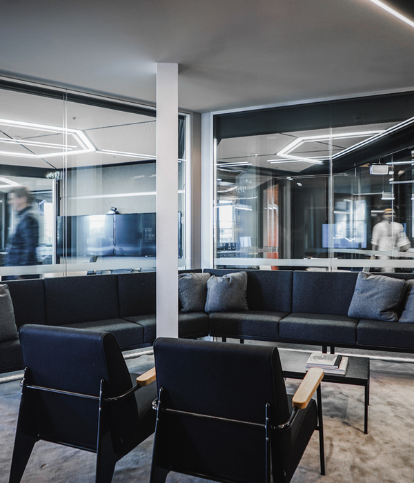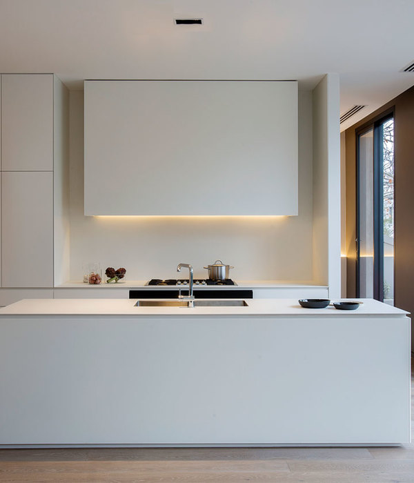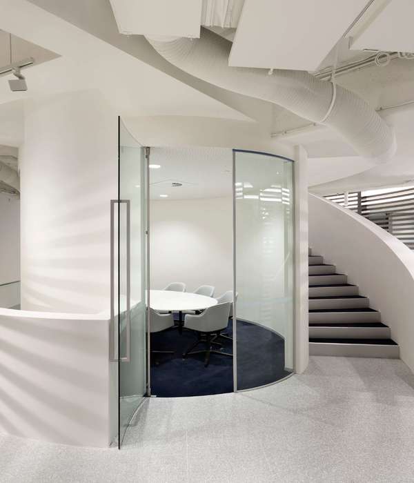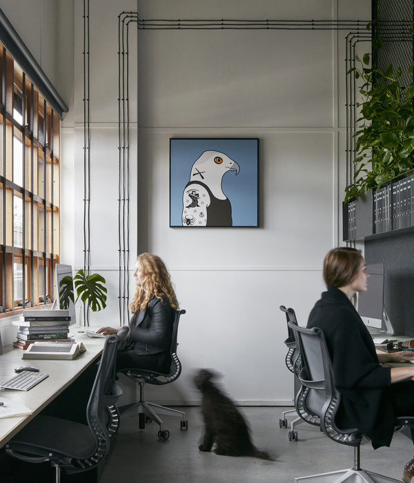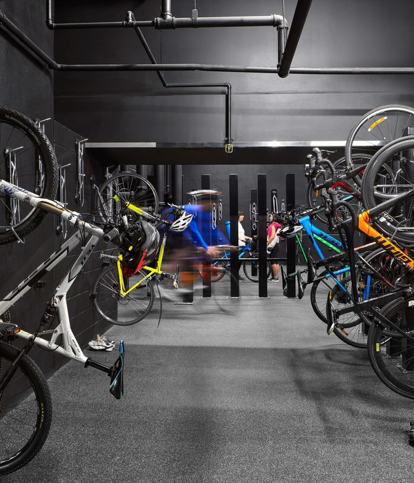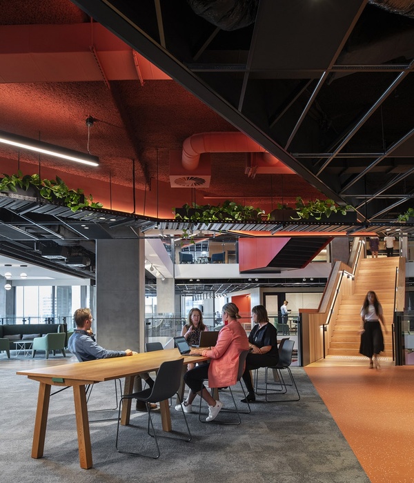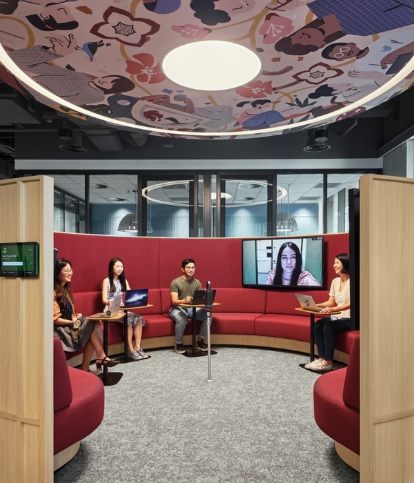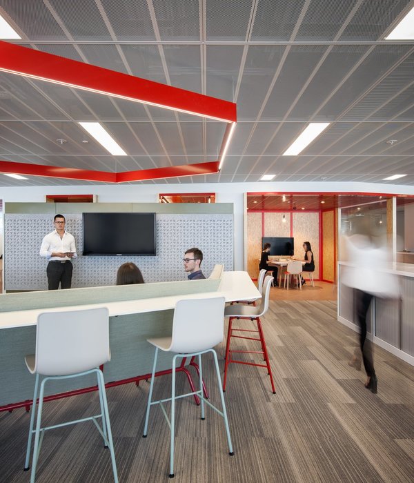Camp Arowhon Offices
Architect:PLANT Architect Inc.
Location:Toronto, ON, Canada; | ;View Map
Project Year:2007
Category:Offices
Camp Arowhon is a family-run summer camp in Algonquin Park. The new 250 m2 two-story Toronto storefront is a new headquarters intended to create a visual presence in the community, facilitate administration, and create a place which fosters a post-camp alumni community. The owners wanted the building to feel like “a piece of Algonquin Park in the city” evoking the character of camp, while wanting to avoid the camp imagery overused by spas and clothing retailers. The character was established instead through the use and detailing of materials: using harvested raw and rough hewn wood from the camp, and detailing them with a more polished, but simple elegance found in camp buildings.
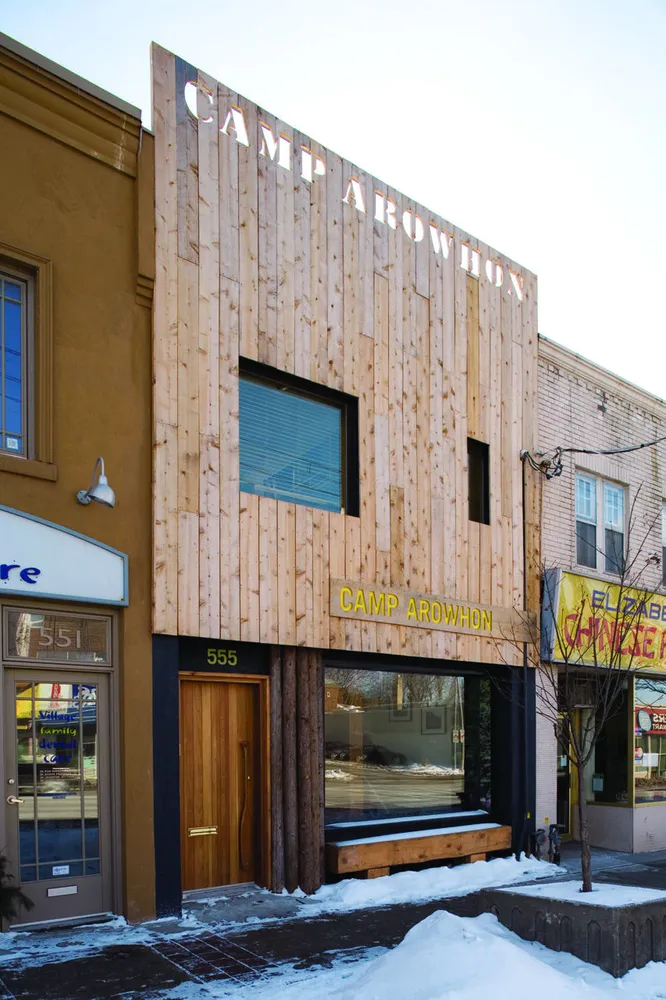
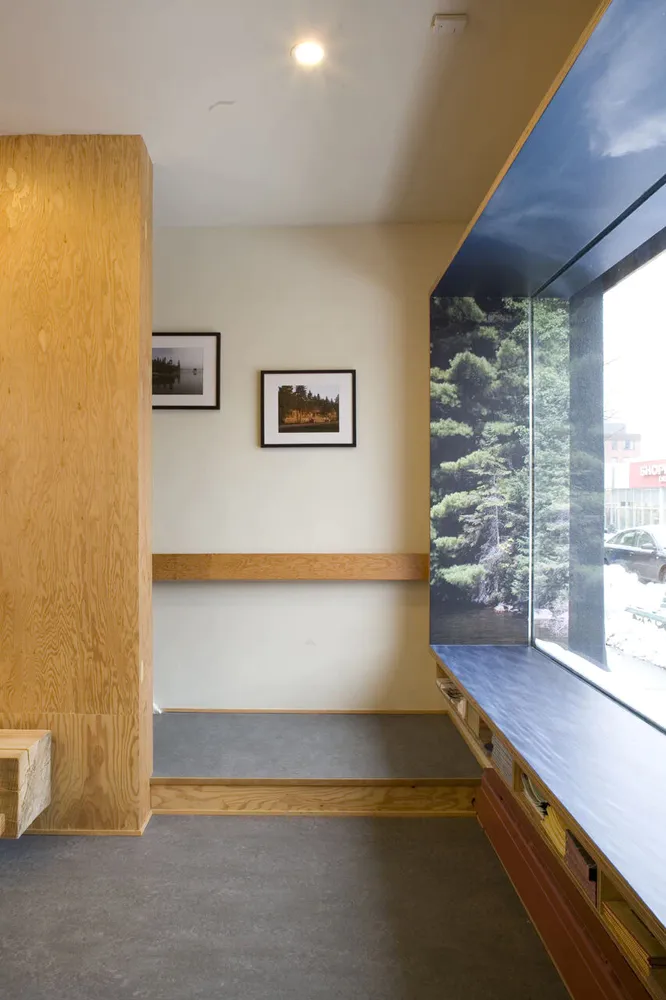
The new storefront stands out from its neighbours with a stencil-cut boomtown front of rough hewn cedar incorporating the sky, a cedar trunk bundle, a public bench and a deep window portal reconstructing the camp’s woods, water and sky on the sill, head, and jambs. The interior is seen through the filter of the camp landscape, foregrounding the origin of the wood materials that now compose the building. The camp is evoked in a “constructed nature”: as concept (storefront with camp picture frame), as artefact (memory forest which connects levels) and in the flesh (a private roof garden replete with trees and grasses, creating, if not Algonquin, a patch of nature in the city.)
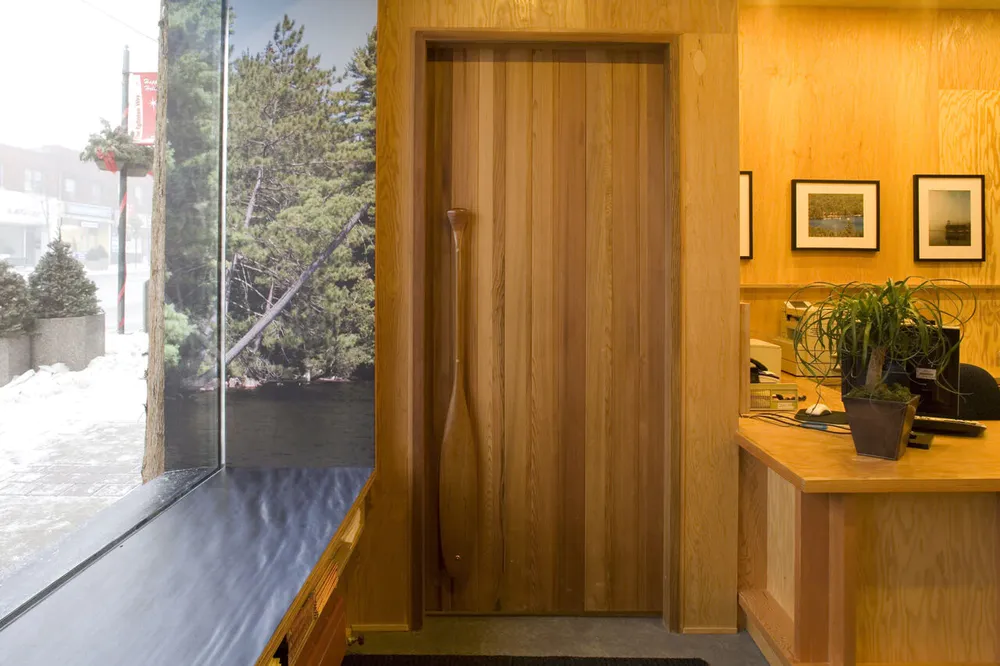
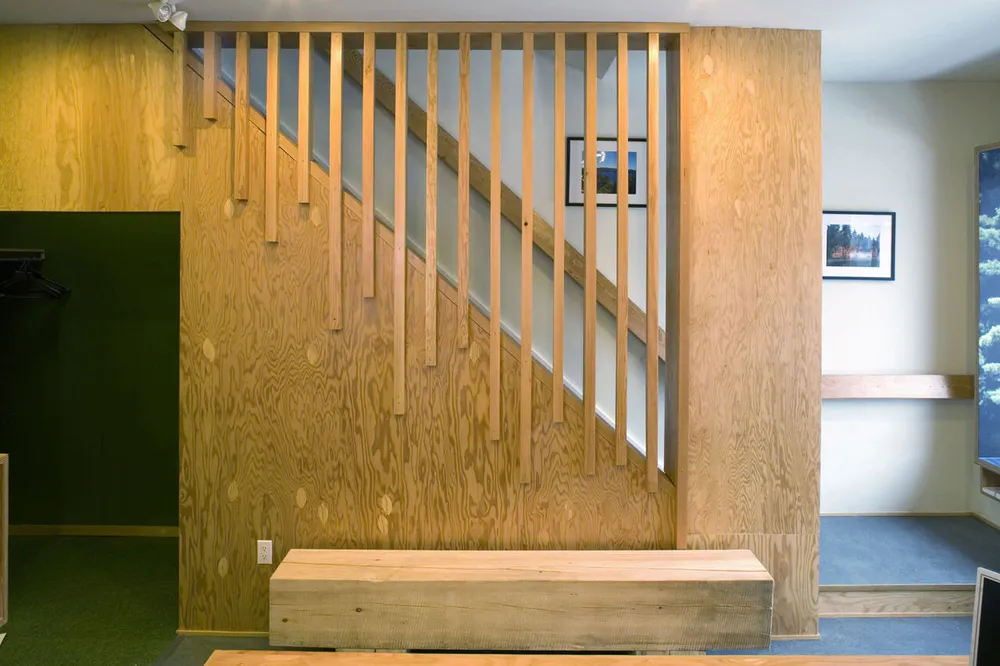
Architect: PLANT Architect Inc.
Photography: Peter Legris Photography
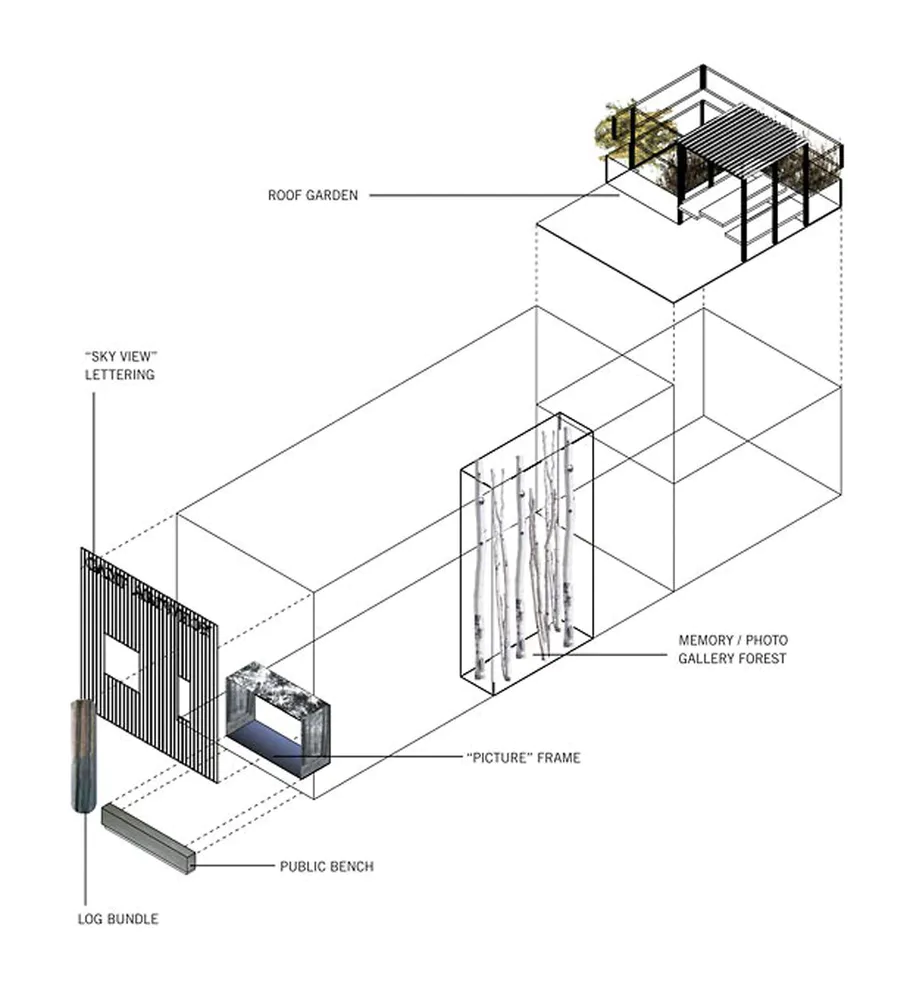
▼项目更多图片
