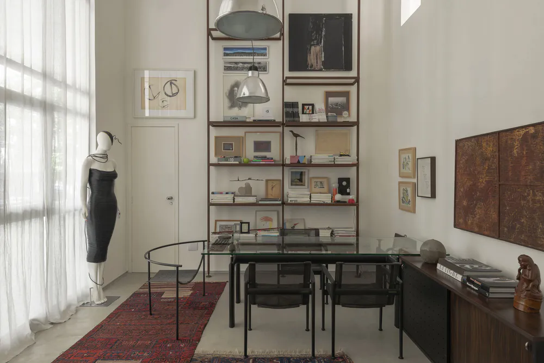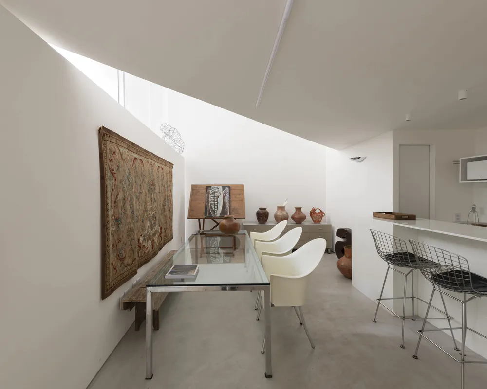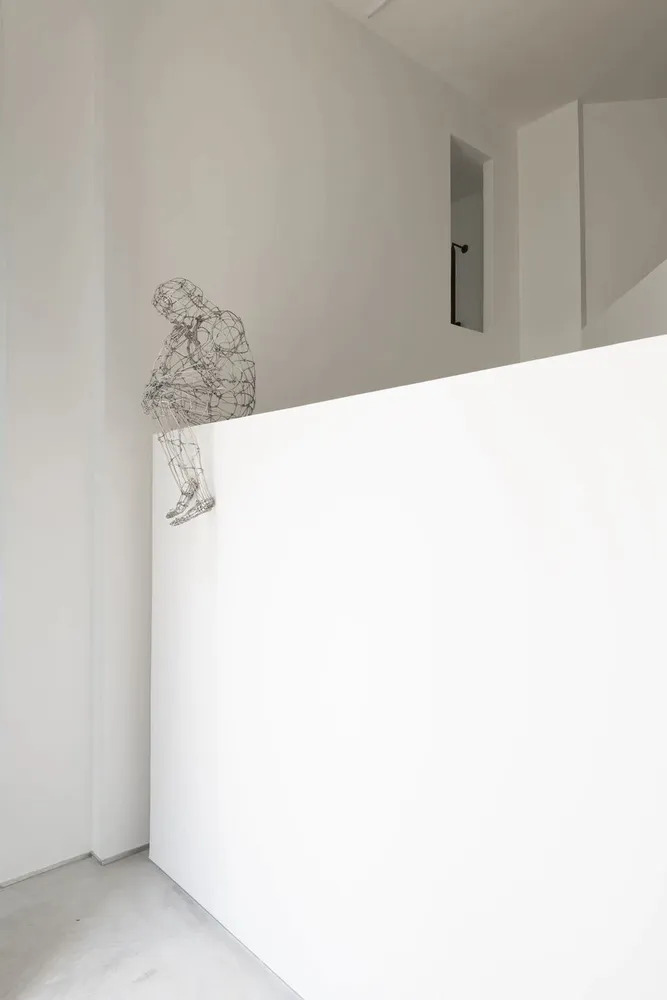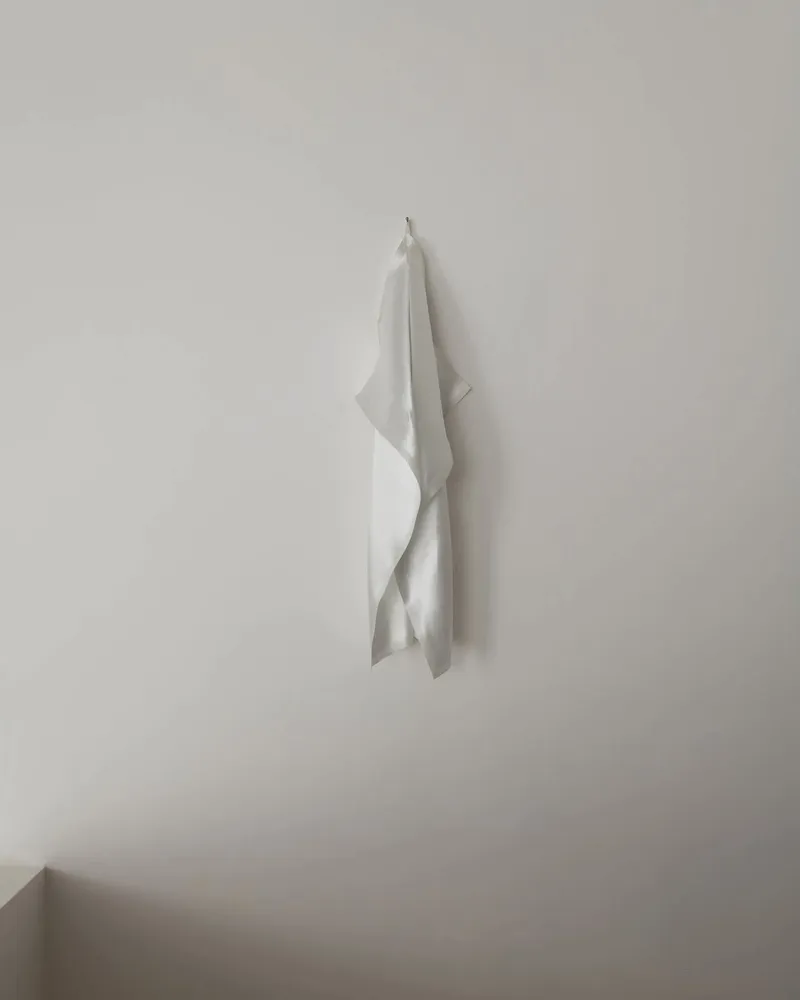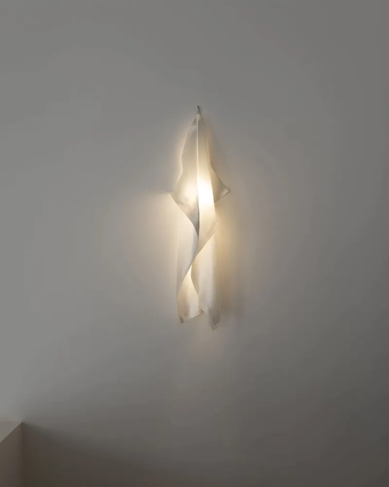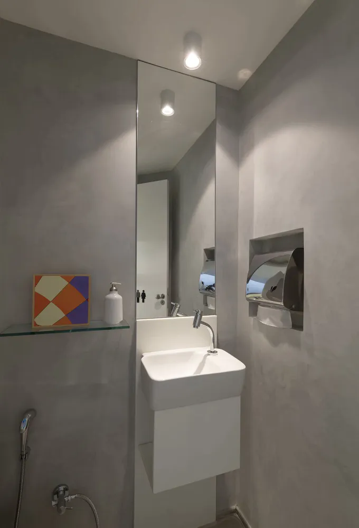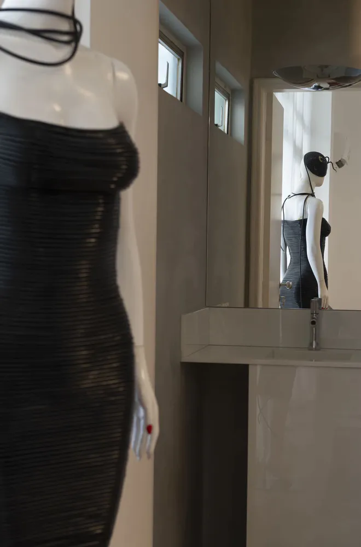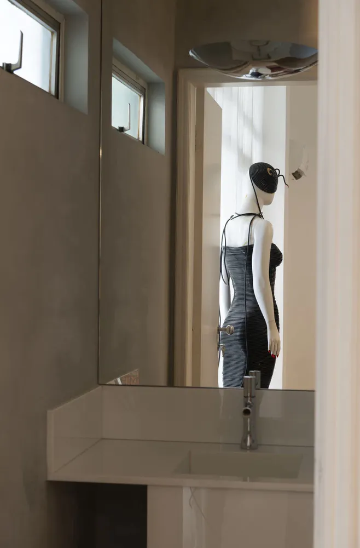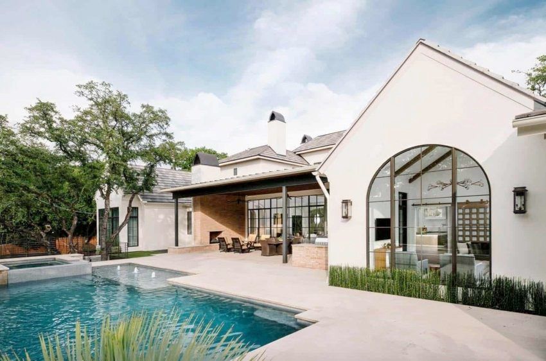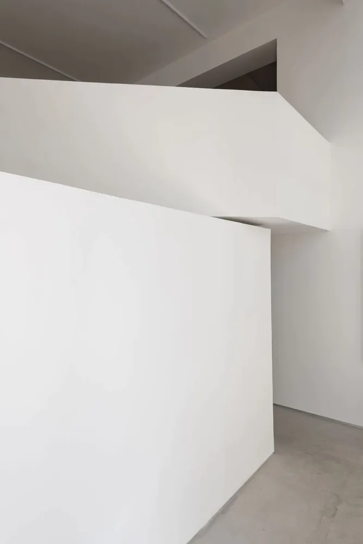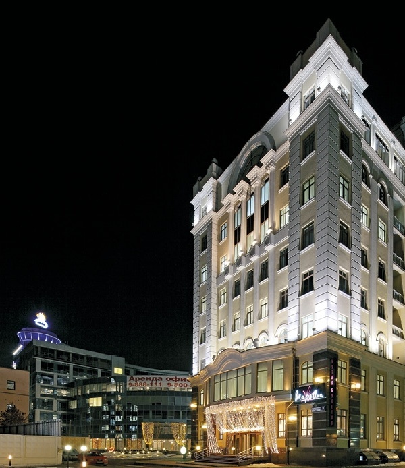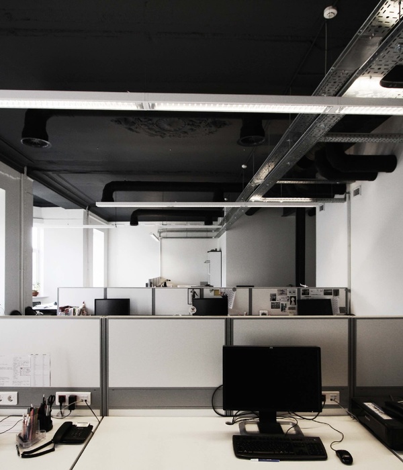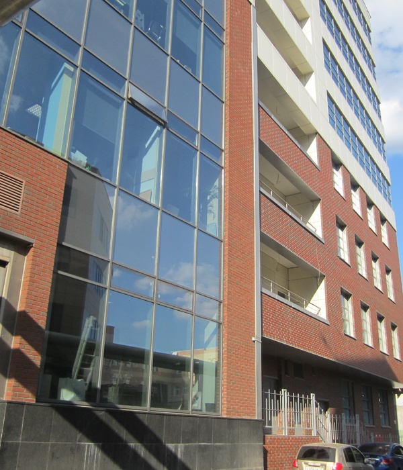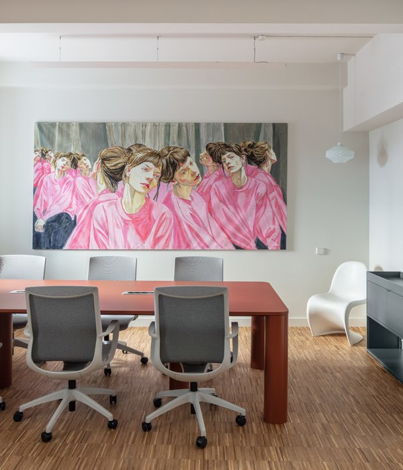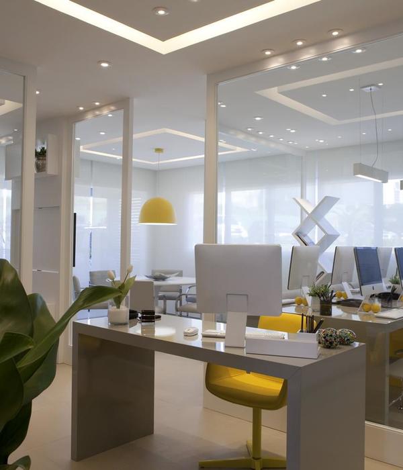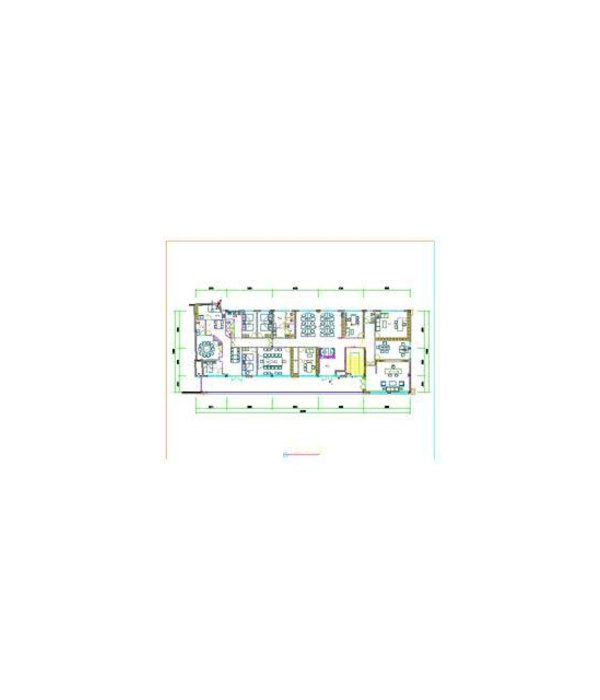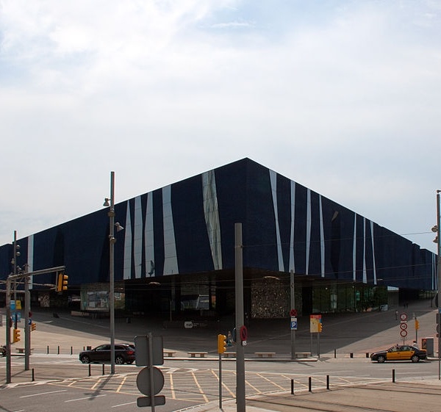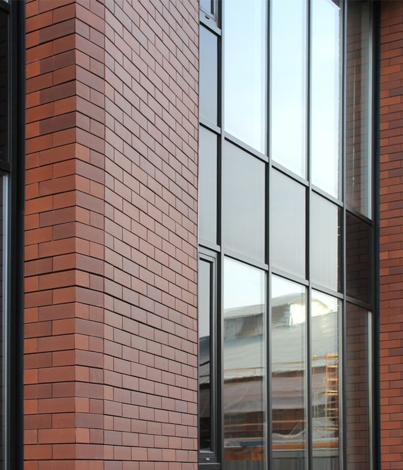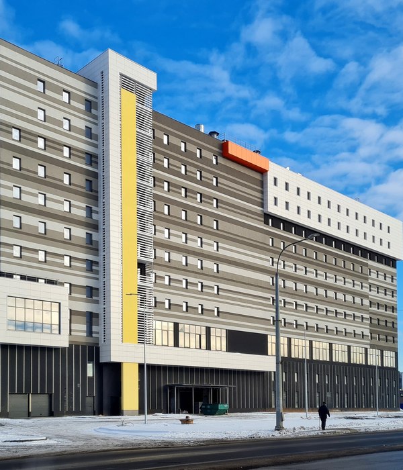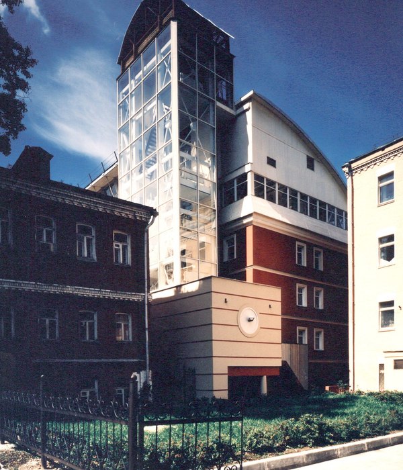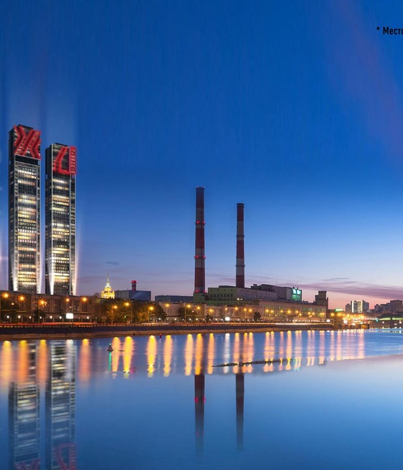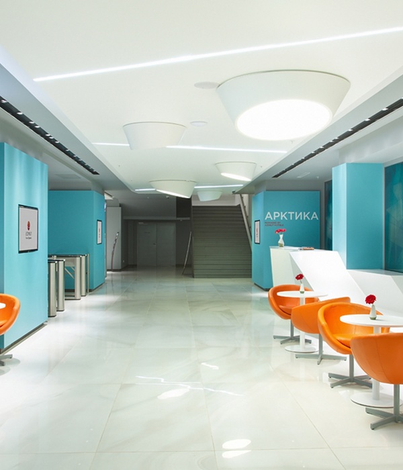Ângela Roldão Architecture
Architect:Ângela Roldão Arquitetura
Location:Belo Horizonte, State of Minas Gerais, Brazil; | ;View Map
Project Year:2024
Category:Offices
The architecture office Ângela Roldão, located in Belo Horizonte, Minas Gerais, is the physical representation of what the team seeks to create in their projects. We aimed to translate into our 120m² space the influence of Portuguese architecture in our work: pure forms, asymmetrical volumes; a delicate yet complex space.
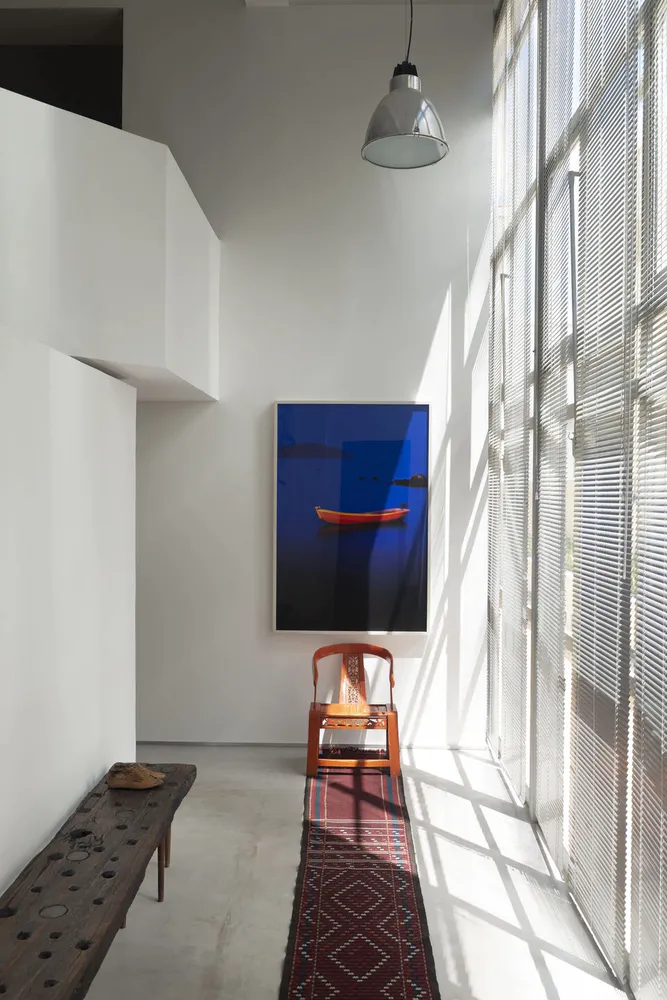
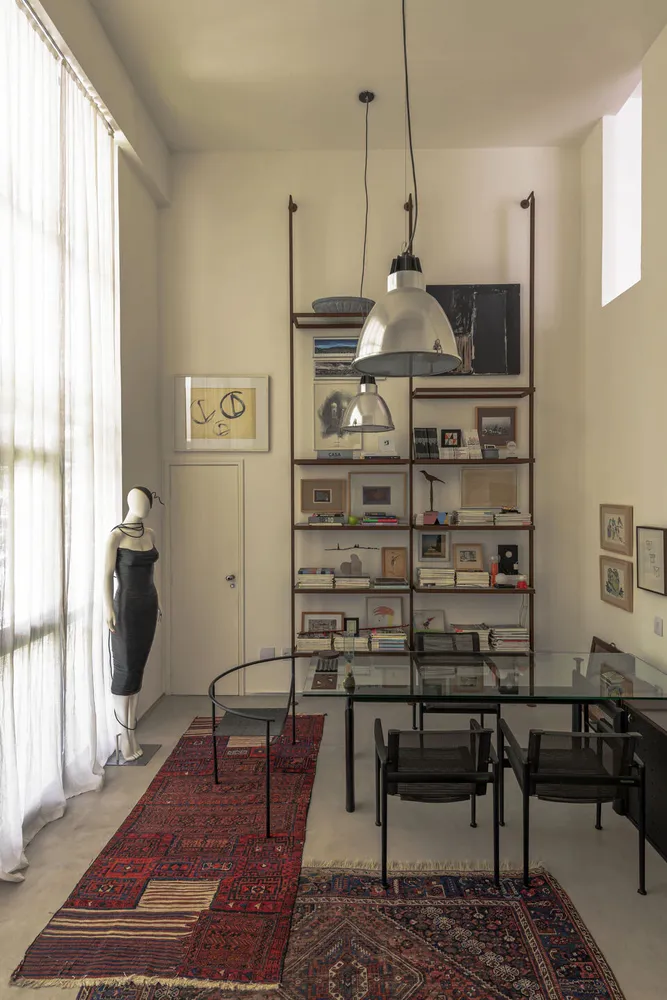
Right at the entrance, the visitor is faced with a 4.80 meters high door and a generous hall with double height, from where the white volume of the mezzanine can be seen. A reclaimed wood bench, a Chinese chair and a photo of José Luiz Pederneiras make up the space, along with a long Persian rug that directs the visitor to the first room of the office, where meetings are held.
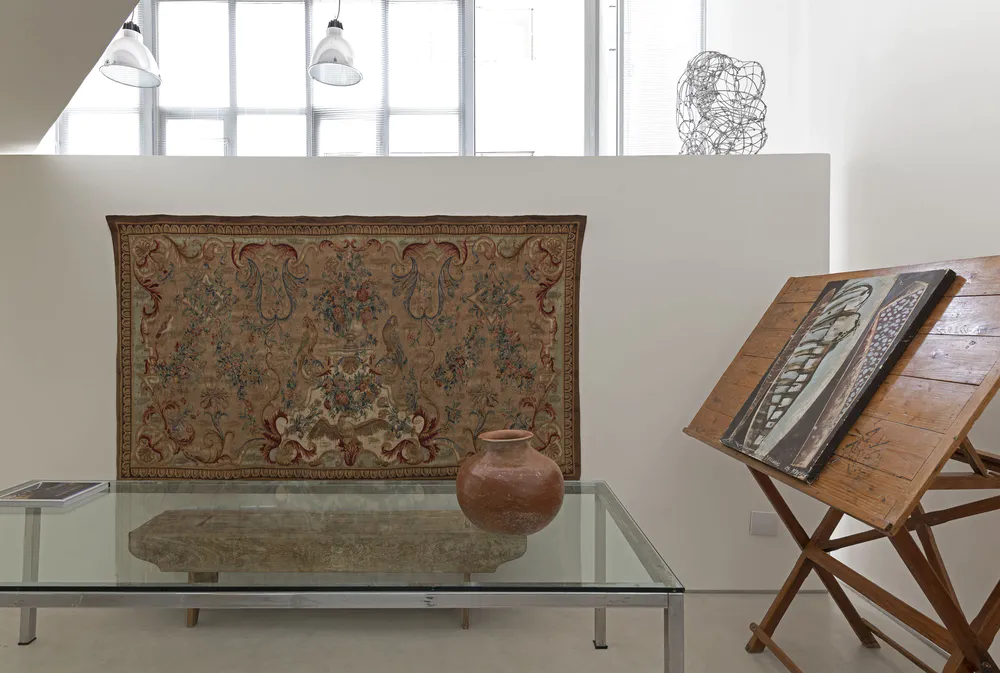
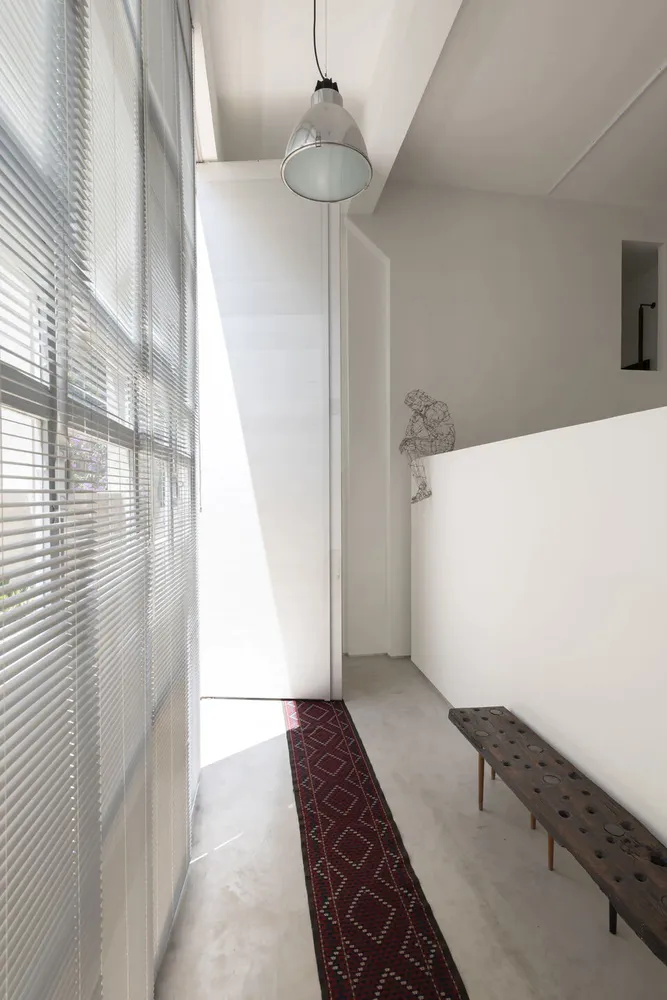
This room has a variety of art and design objects, with overlapping Persian rugs, a glass table, a “corten” steel bookcase and works by Fernando Lucchesi, Amílcar de Castro, Liliane Dardot, among others. A prominent work in this space is the Mannequin, dressed by the office for “Minas fashion week” (Minas Trend), whose theme was “from analogue to digital”. The idea was to make a “basic little black dress” with conductor cables.
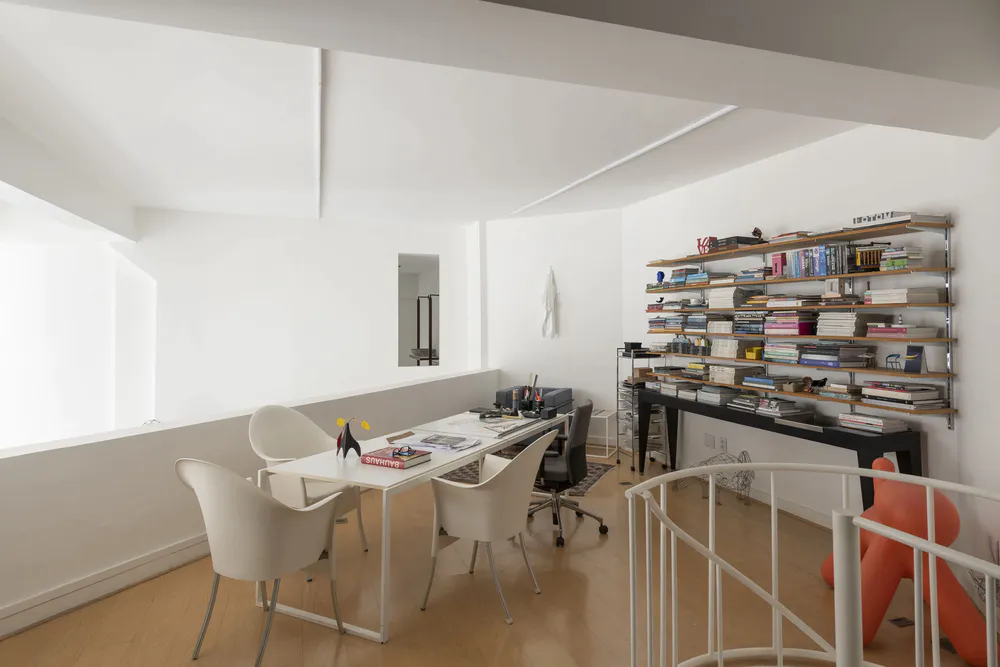
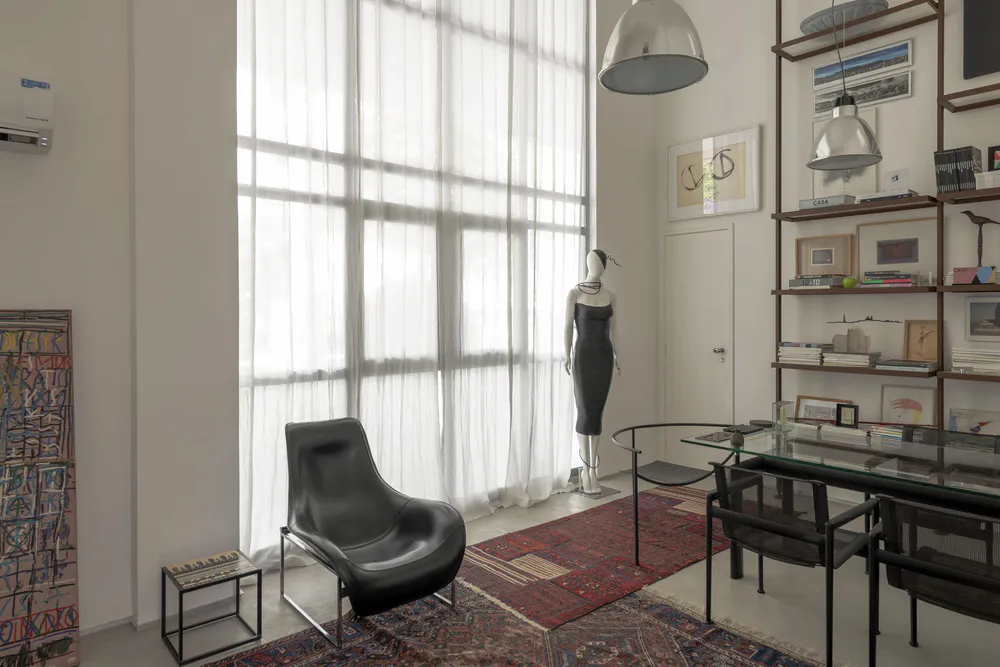
In the kitchen and pantry area, which also serves as an informal meeting room, we find a glass table, Jequitinhonha vases, an old Aubusson rug, an indigenous bench that became a sculpture and a discreet white nanoglass kitchen countertop, mimicking the white walls.
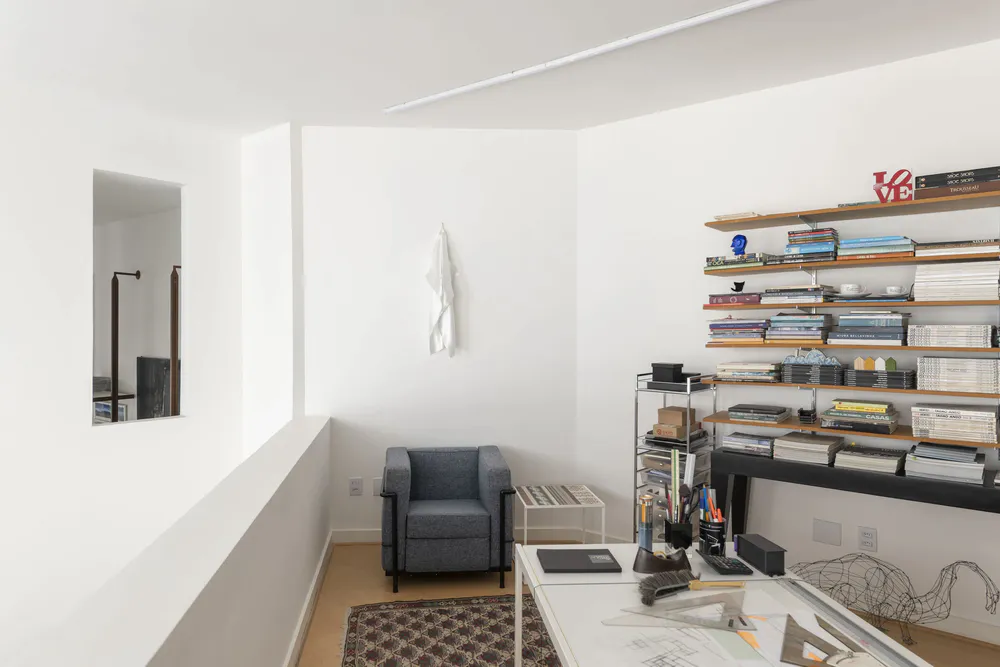
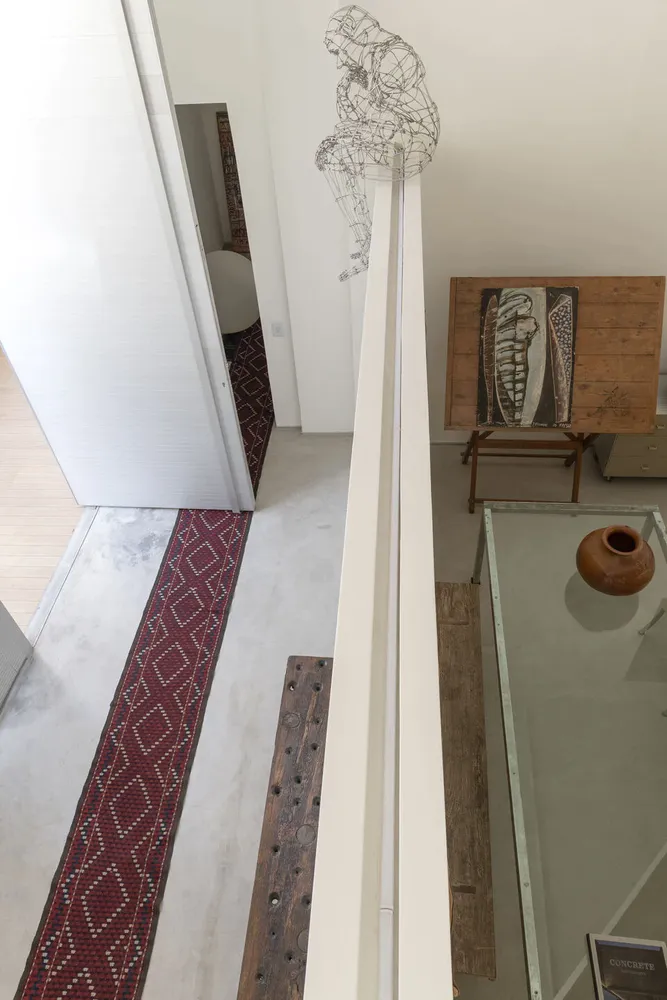
A helical staircase leads to the mezzanine, a place reserved for the initial development of projects. This space has a long white table, a wooden bench designed by the architect, a black leather armchair by Antônio Citterio, a blue armchair by Le Corbusier, an incredible lamp by Ingo Maurer and the iconic dog “Puppy”, by Finnish designer Eero Aarnio.
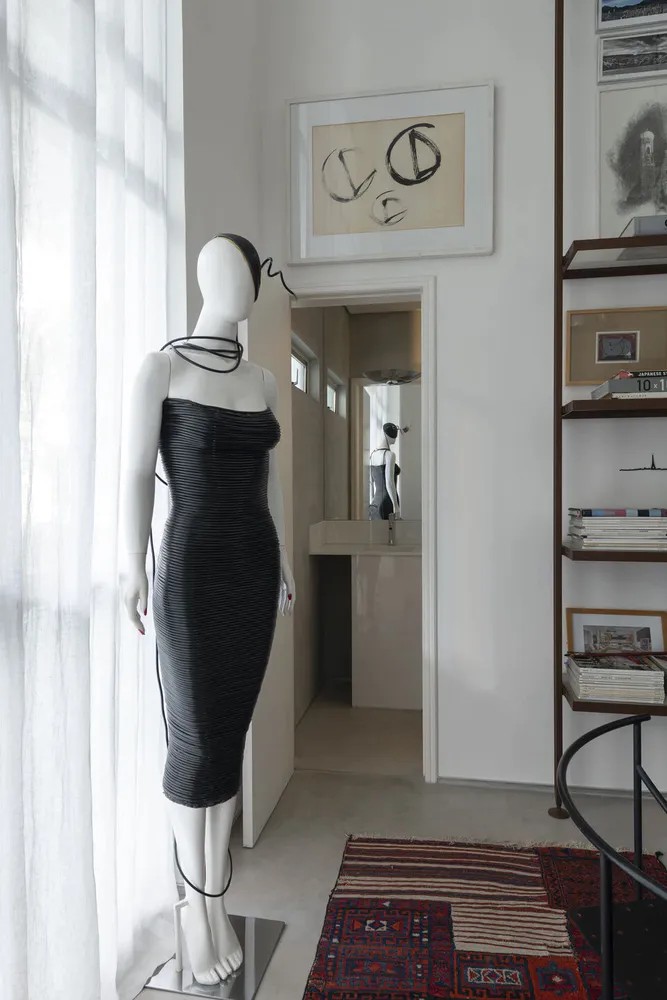
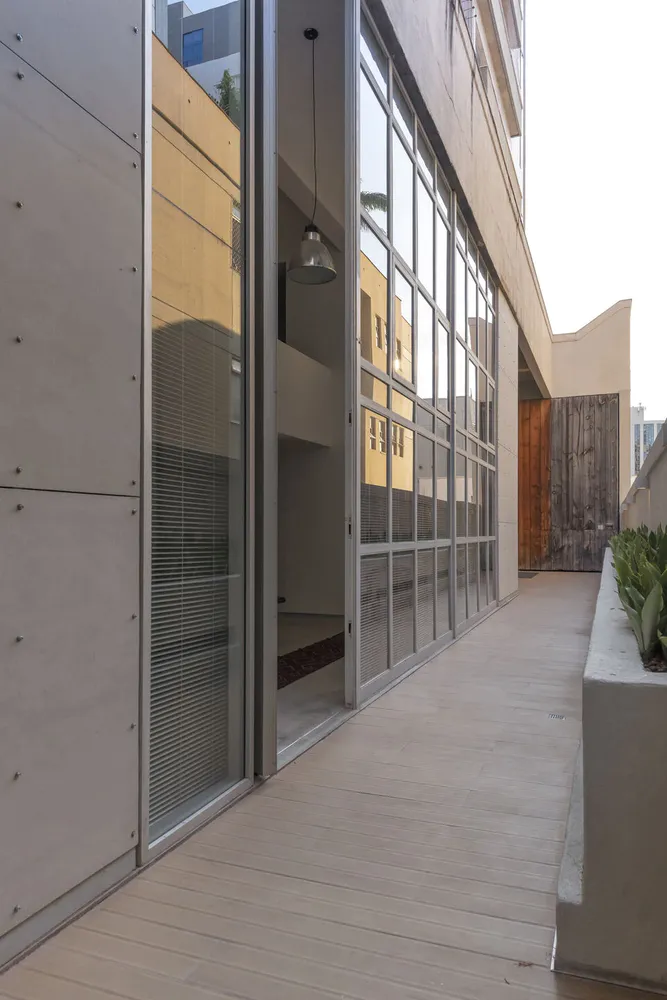
In all spaces, rustic contrasts with modern, and the visual cleanliness of white contrasts with design objects, works of art and crafts. Several of these pieces were gifts from friends and clients that the architect has collected over the years.
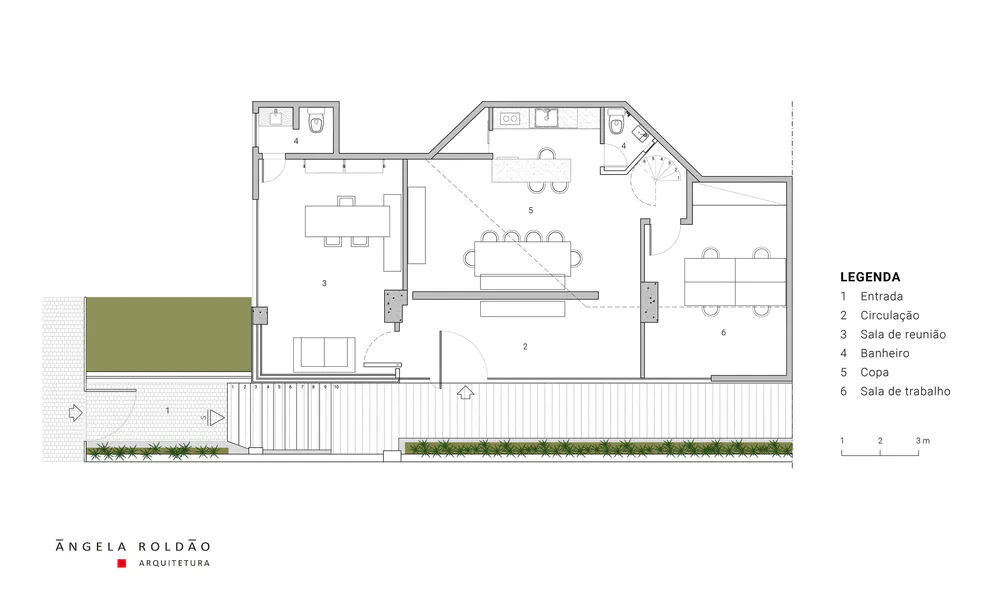
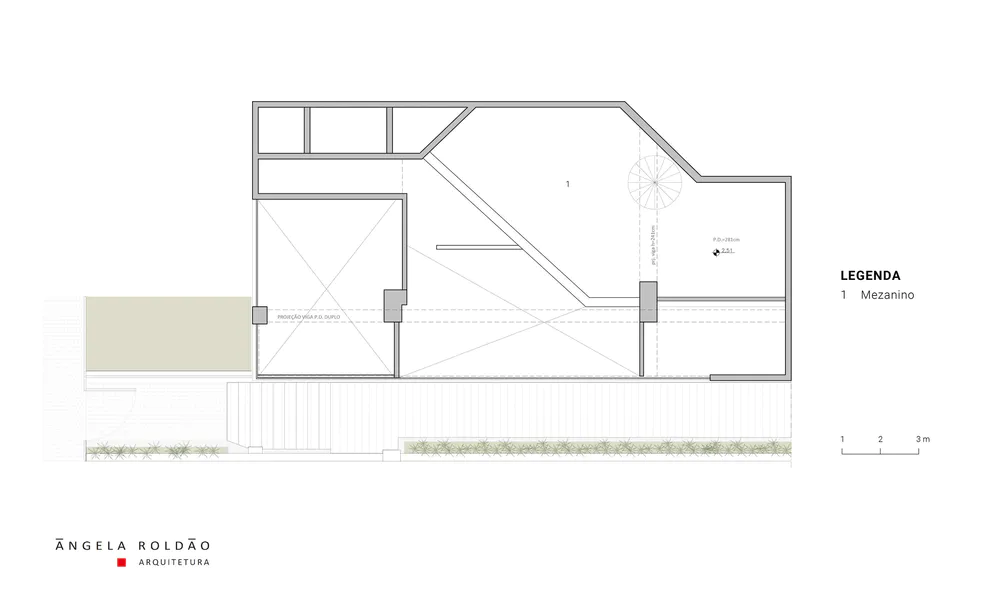
▼项目更多图片
