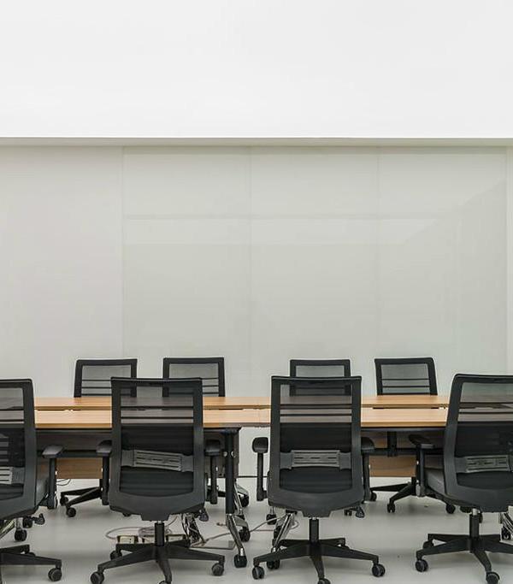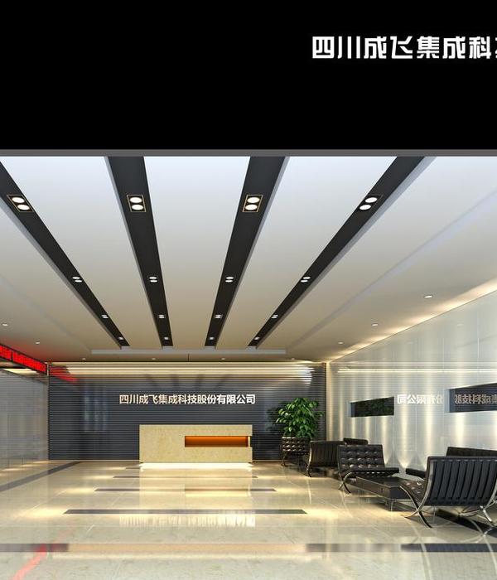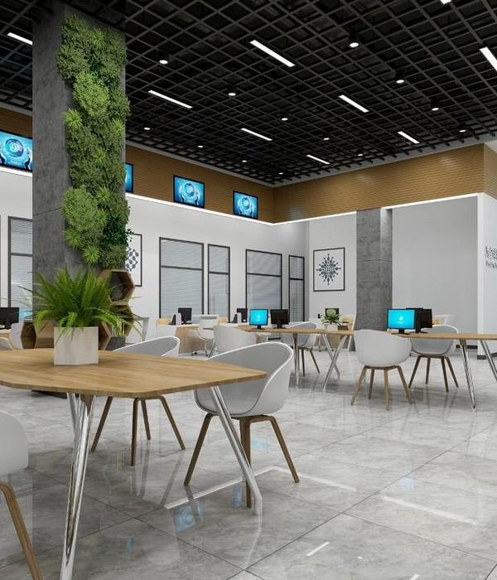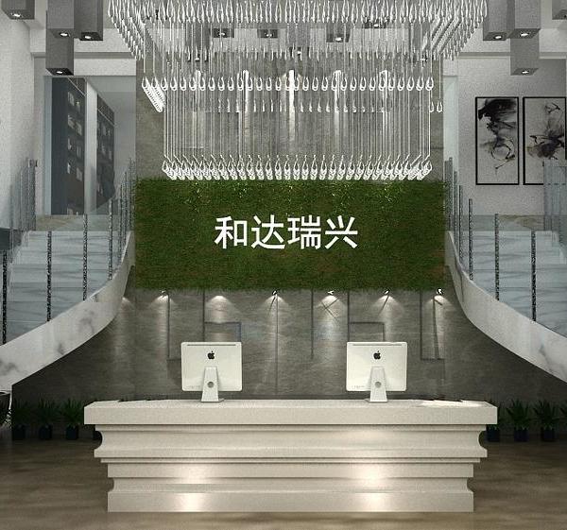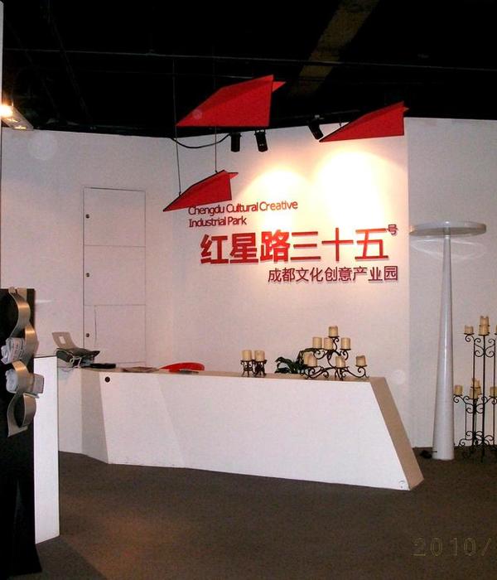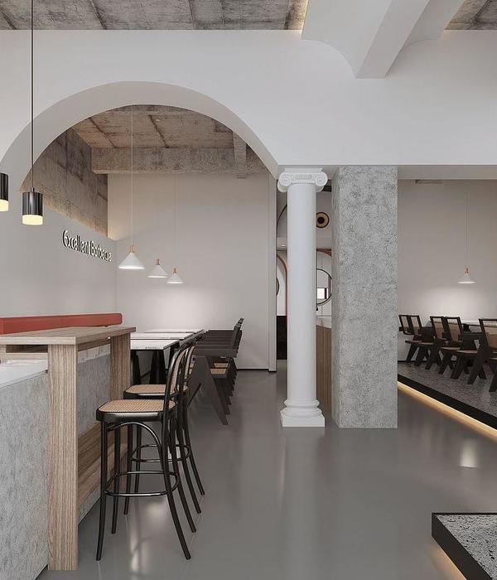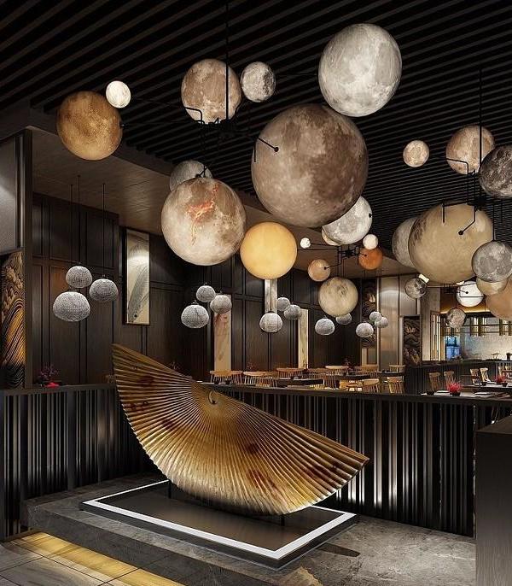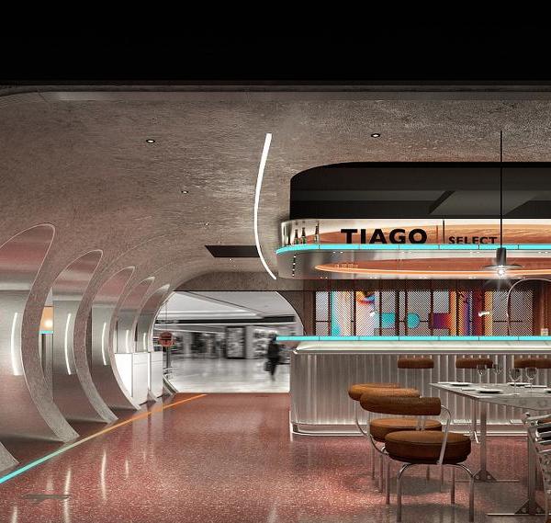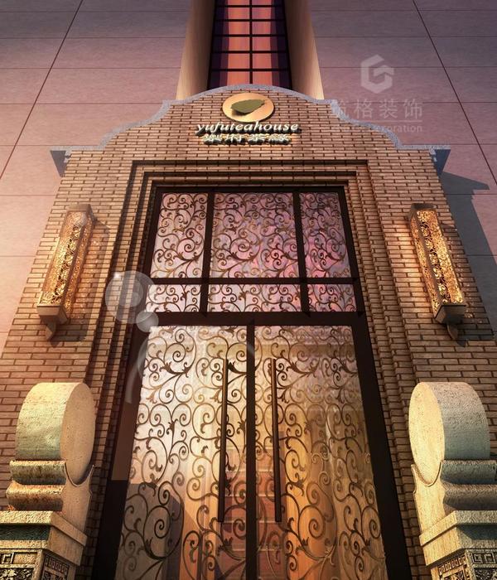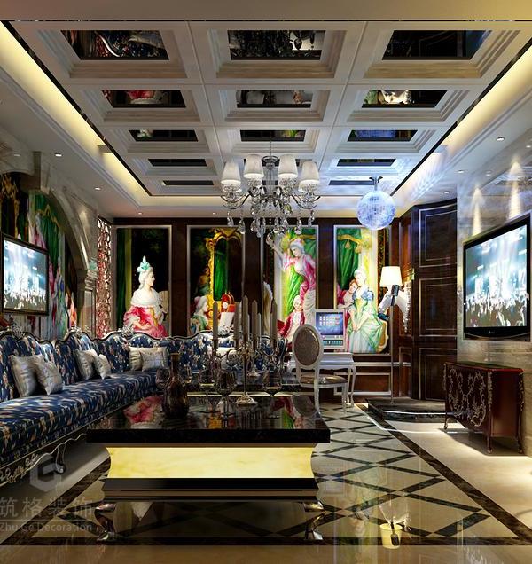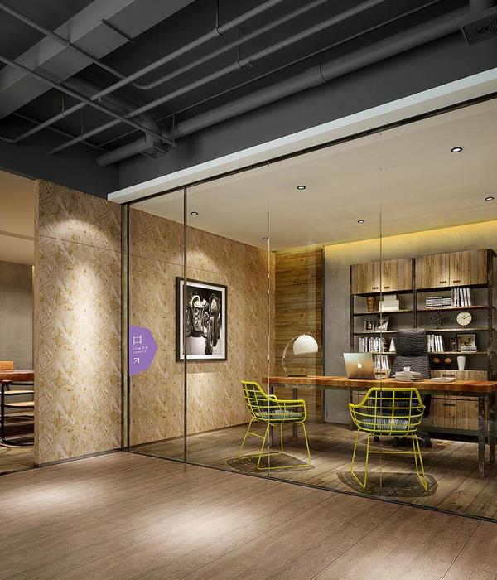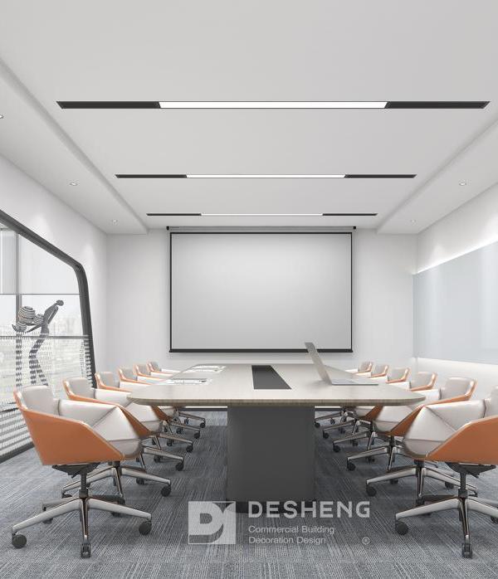Common Knowledge Studio / THISS Studio
Architects:THISS Studio
Area:145m²
Year:2023
Photographs:Henry Woide
Manufacturers:Dulux,EcoCork board supplied by Ty-Mawr Lime,King Upholstery,THISS Studio X Mitre and Mondays in Valchromat,THISS Studio X Mitre and Mondays/ Philips Hue
Design Team:THISS Studio, Mitre and Mondays, Noatune
Client:Common Knowledge
Fabricator:Mitre and Mondays
Country:United Kingdom
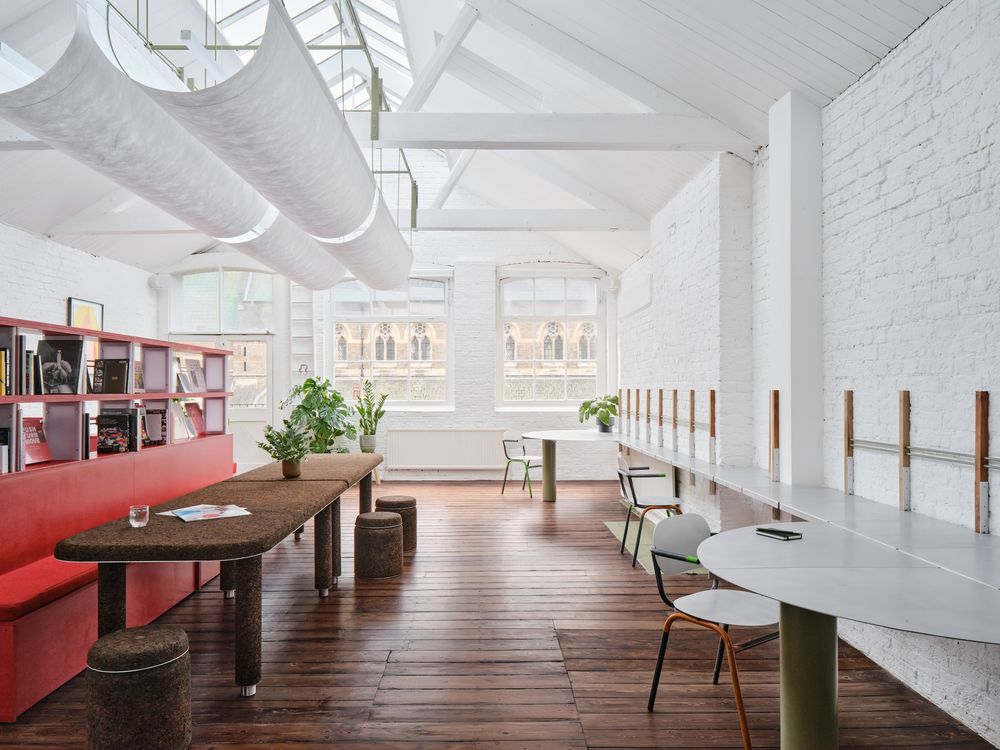
Text description provided by the architects. THISS Studio has artfully transformed the upper two levels of a former warehouse on Leonard Street in Shoreditch to create a new office, coworking space and bespoke recording studio for the music management group, Common Knowledge. In an attempt to challenge the austerity and inaccessibility often associated with the music industry, the brief was to create a vibrant and flexible social hub that feels like a home away from home.
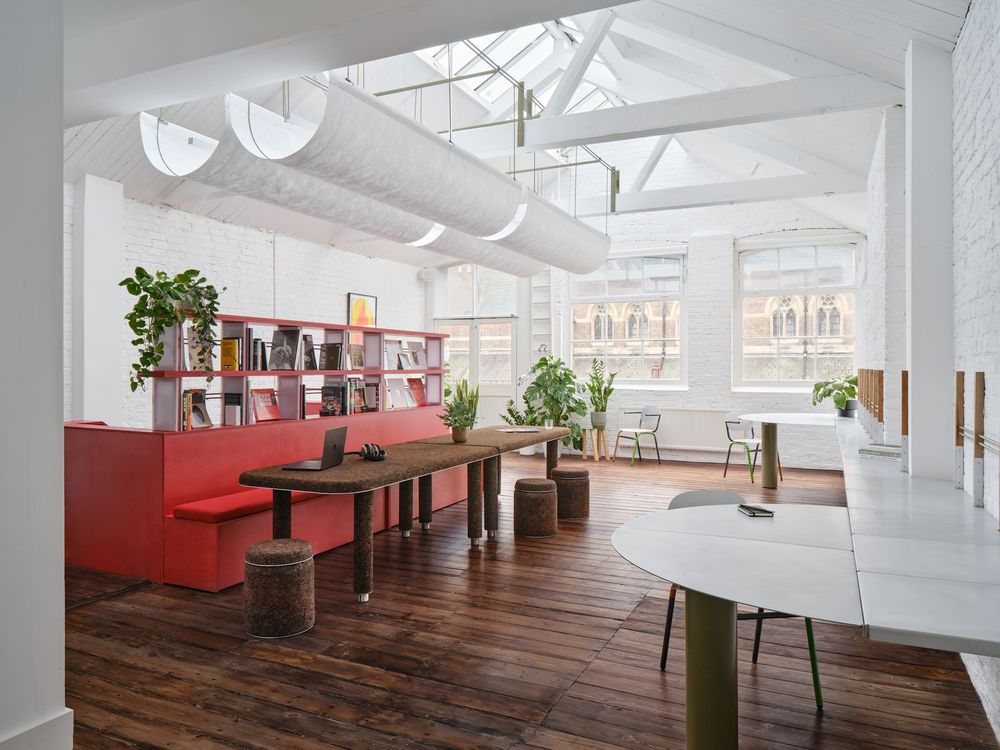
Epitomizing THISS Studio’s inclination to see a limitation as an opportunity, restrictions on architectural and structural interventions led to an interior defined by bespoke furniture, lighting and shelving to create a modular and dynamic space that facilitates knowledge sharing amongst music professionals and recording artists. Acknowledging the material investment into the space and with sustainability at the project, THISS Studio brought in Mitre and Mondays as collaborators to develop a series of demountable furniture pieces that would adapt to the needs of Common Knowledge, should they move to a different space in the future. THISS Studio and Mitre and Mondays worked closely together to develop and finesse the designs, which consider the pieces’ lifespans under commercial usage.

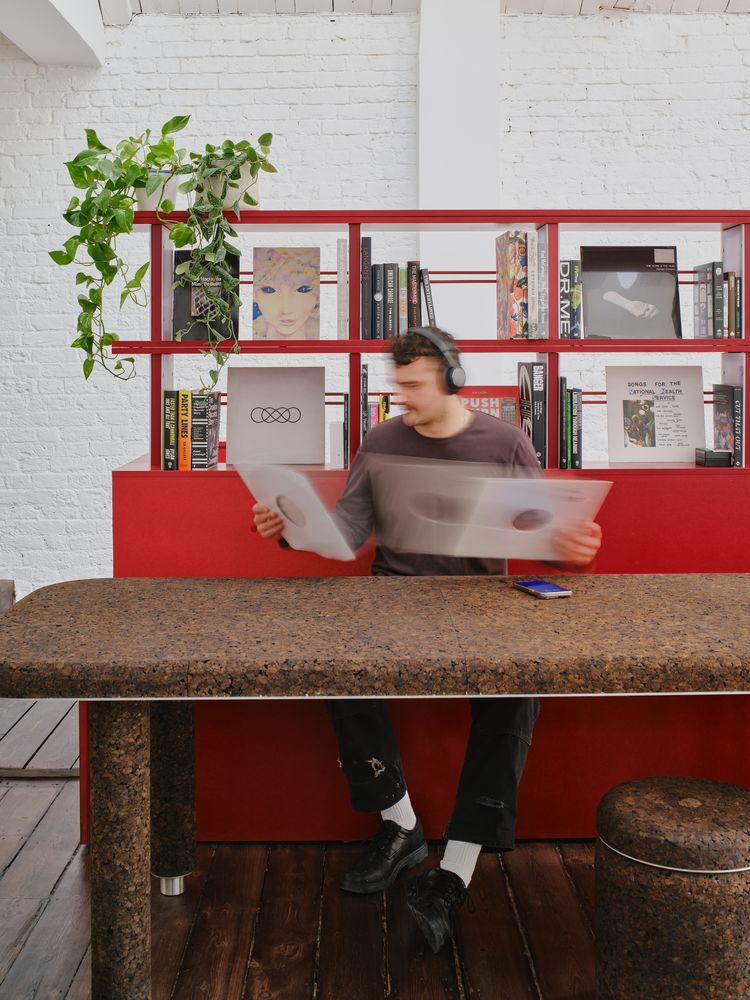
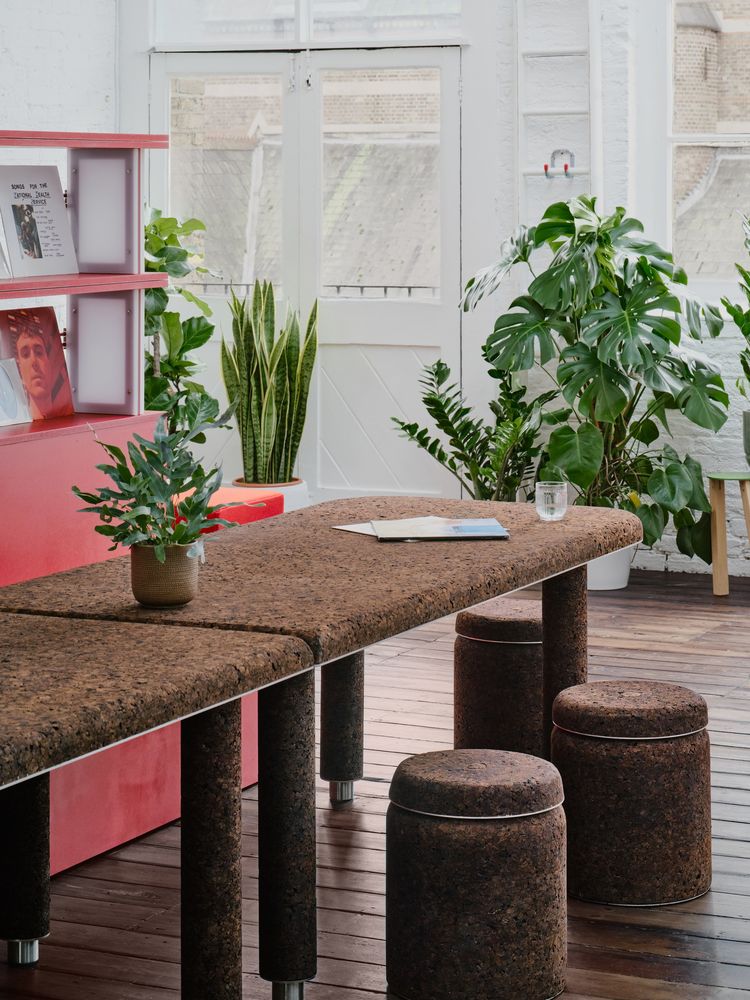
The larger architectural moves involved the renovation and reconfiguration of the third and fourth floors. Restoring and retrofitting where possible, THISS Studio took a highly functional yet imaginative approach to the overall design. Materials have been carefully selected for their acoustic qualities and integrated into their rawest forms to embrace the wear and tear of coworking. THISS Studio worked closely with Mitre and Mondays to develop prototypes, select materials, develop the technical details and deliver the final designs into production. Establishing a sense of honesty in the space, the series employs a tactile palette of cork, aluminum, and sycamore from a local London plane from a felled tree near Euston. Each piece was fabricated locally at the Mitre and Mondays workshop in Islington.
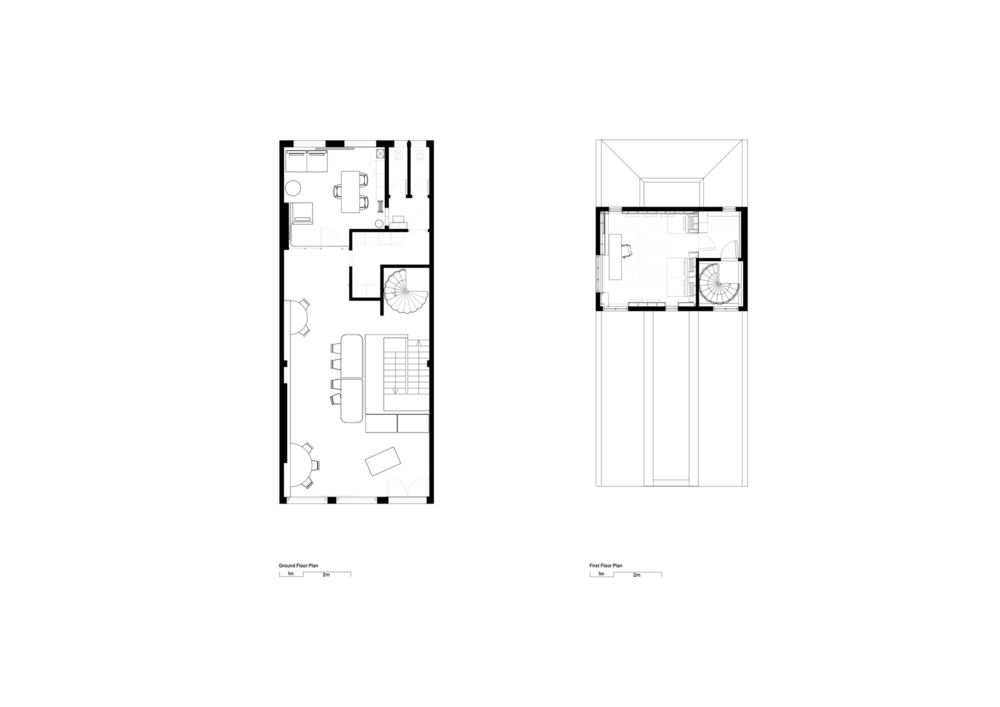
Reflective of the surrounding vernacular architecture, the former warehouse’s sweeping brick facade was left untouched. Entry is on the second floor, where an open stairwell with dark timber floorboards and a chunky red valchromat balustrade leads up to the coworking space on the third floor. Revealing the building’s origins, white-painted joists and rafters float beneath expansive glazing that spans the length of the pitched roof. Swathes of natural light enter from above and through two unusually wide sash windows that dominate the front elevation, accentuating the double-height proportions. Previously painted white, the original floorboards were painstakingly restored and retreated with a dark finish to add a sense of grounding while also reflecting light around the room.
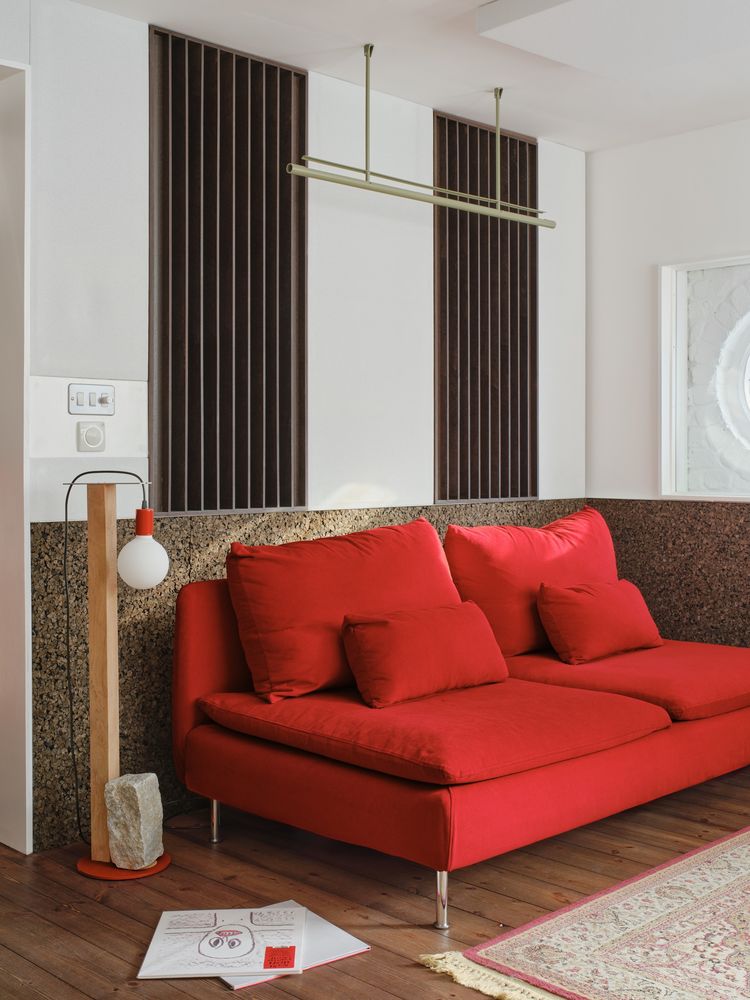
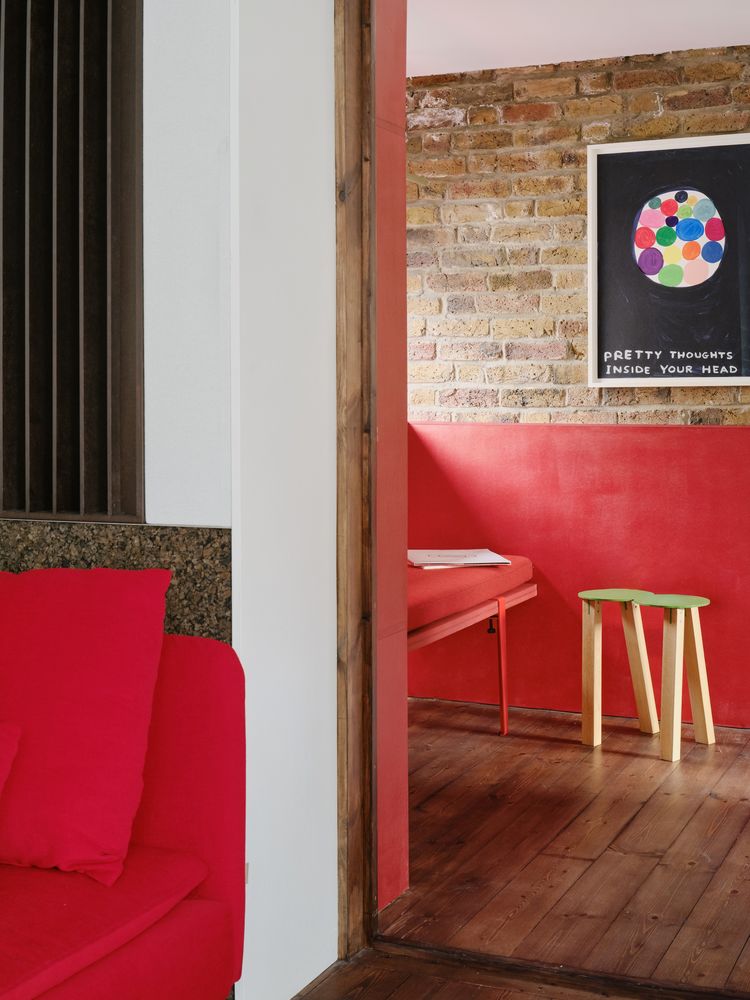
As if one continuous piece of joinery, a red valchromat continues to wrap around the top of the stairwell, forming bench seating on its outer perimeter and shelving that ascends with perspex red painted steel for storing books and vinyl records. A toasted cork table with matching stool seats adds warmth, coziness, and a distinct tactility. Designed as the main coworking desk space, the table is made up of two separate halves for a range of configurations. Serving as an elevated centerpiece, bespoke sails made from a nonwoven material are suspended from a sage green steel frame that is fixed between two ceiling joists above the communal cork table. After meticulous prototyping, Mitre and Mondays selected a non-woven ground membrane material for its flexibility. Tension cables allow gravity to hold the sails in a perfect curvature, framing LED lights within that illuminate natural textures in the paper and create a warm domestic glow.
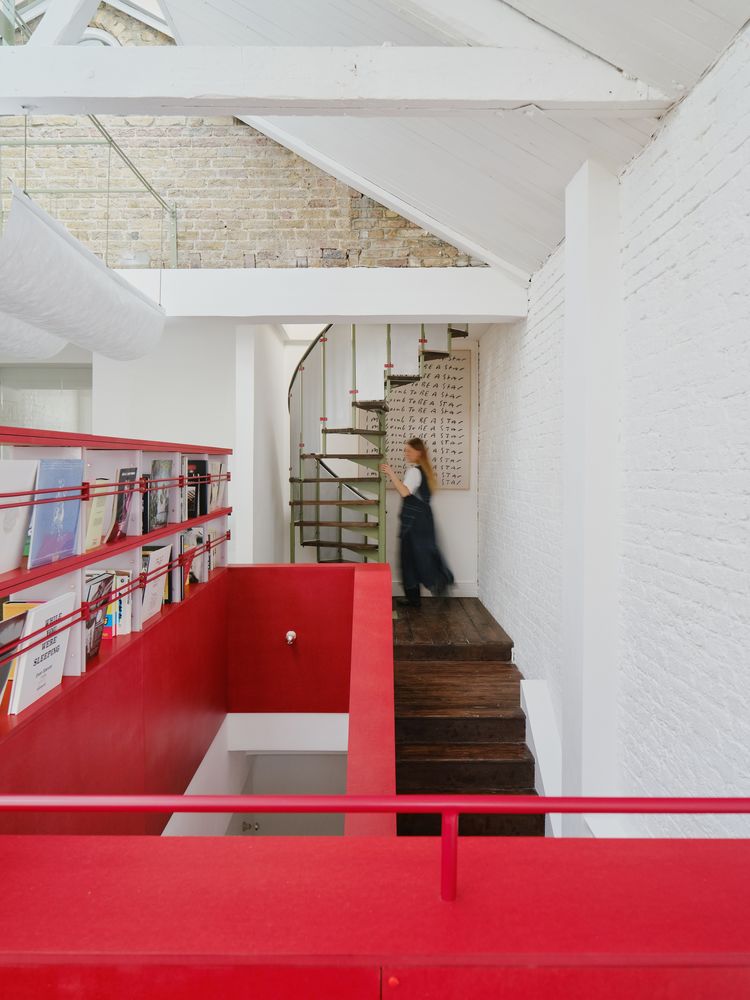
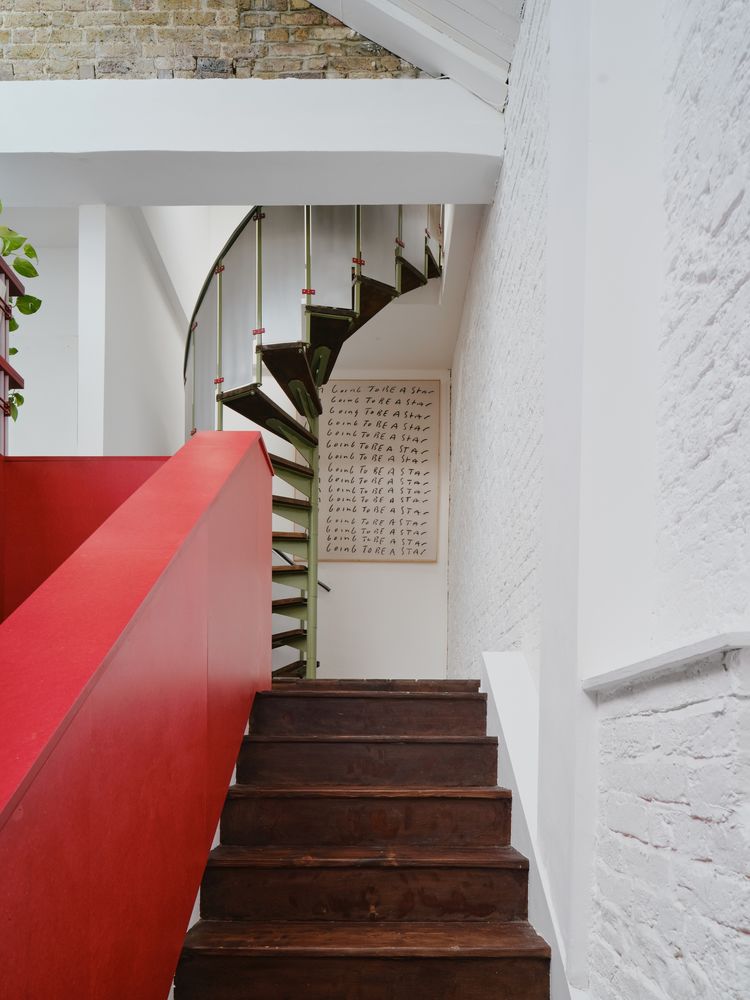
Custom, freestanding aluminum bench seats with red upholstered cushions echo the red valchromat joinery throughout the office, as well as inbuilt, aluminum desks that span the length of the coworking space to one side. Framing each deskspace, steel painted in a sage green runs between untreated plane joinery sourced from Fallen and Felled to create a record display above. Consciously sourced, aluminum was selected for its lightweight quality, as well as its recyclability and gentle luster. Adding a sense of continuity, cork panels line the base of the walls to absorb sound. A galley kitchen and bathroom adjacent have been minimally renovated and reconfigured for better flow.

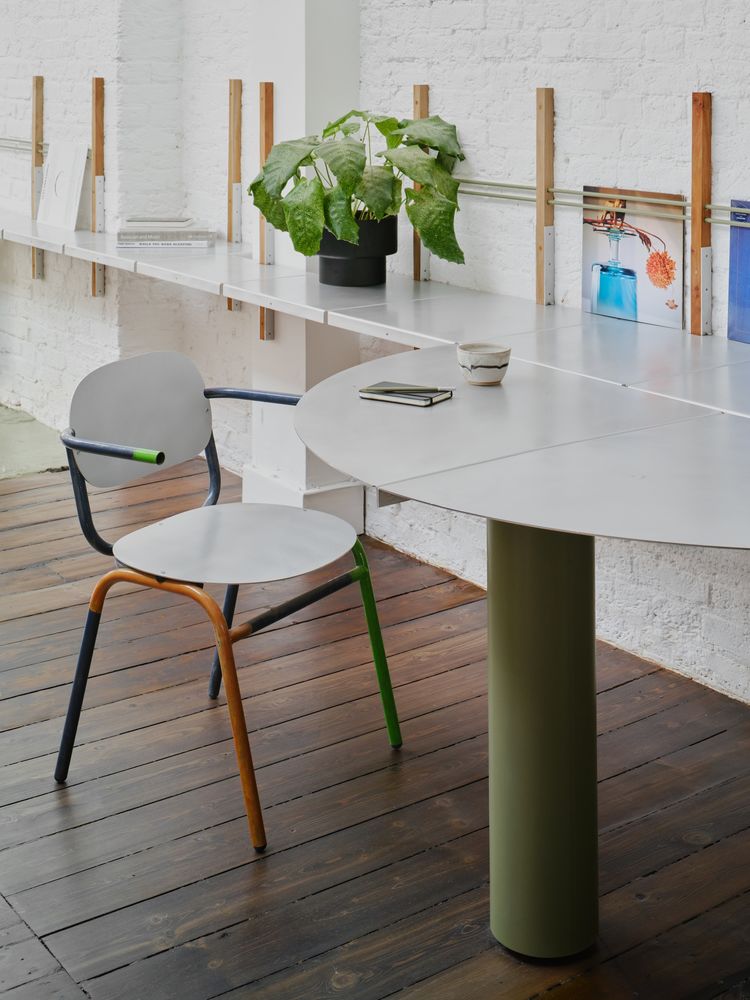
Opposite the central stairwell, an existing spiral staircase has been retrofitted with aluminum panels and the same sage green to create a sense of visual continuity. It ascends to a cozy break room on the fourth floor where red valchromat joinery continues to form open storage and bench seating, while also cleverly concealing an air handling unit that provides ventilation to the recording studio adjacent. Exposed brick flows along the upper walls between both rooms to retain a sense of domesticity. The triple-aspect recording studio is fitted with double layers of insulation and offers views across multiple elevations, allowing artists and producers to feel as if at home in their office or bedroom.
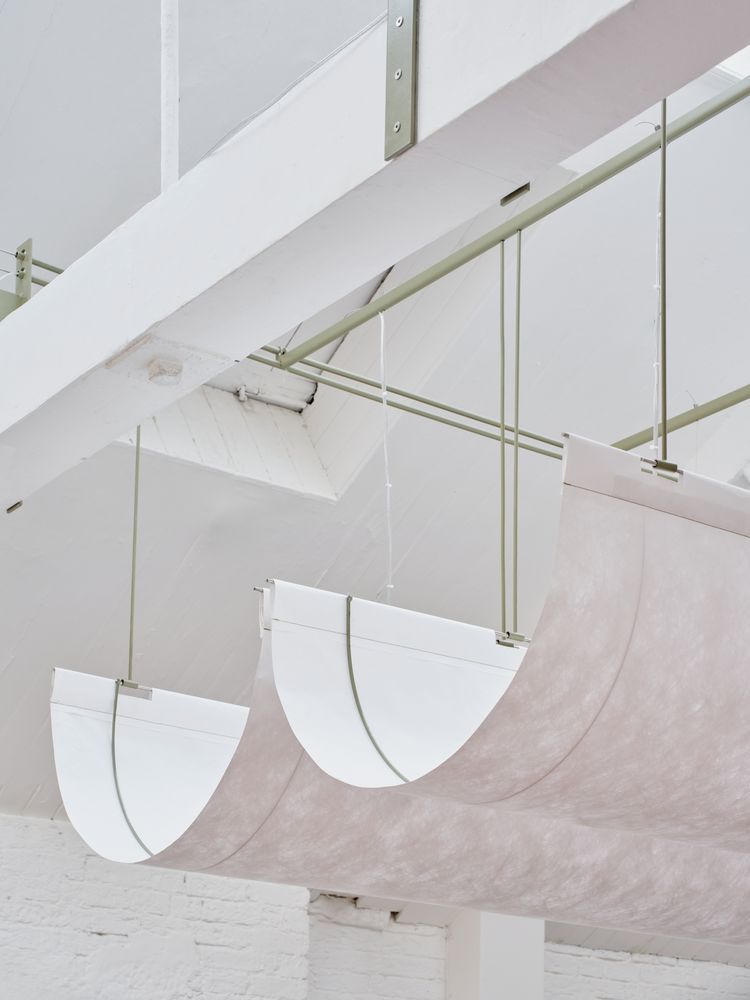
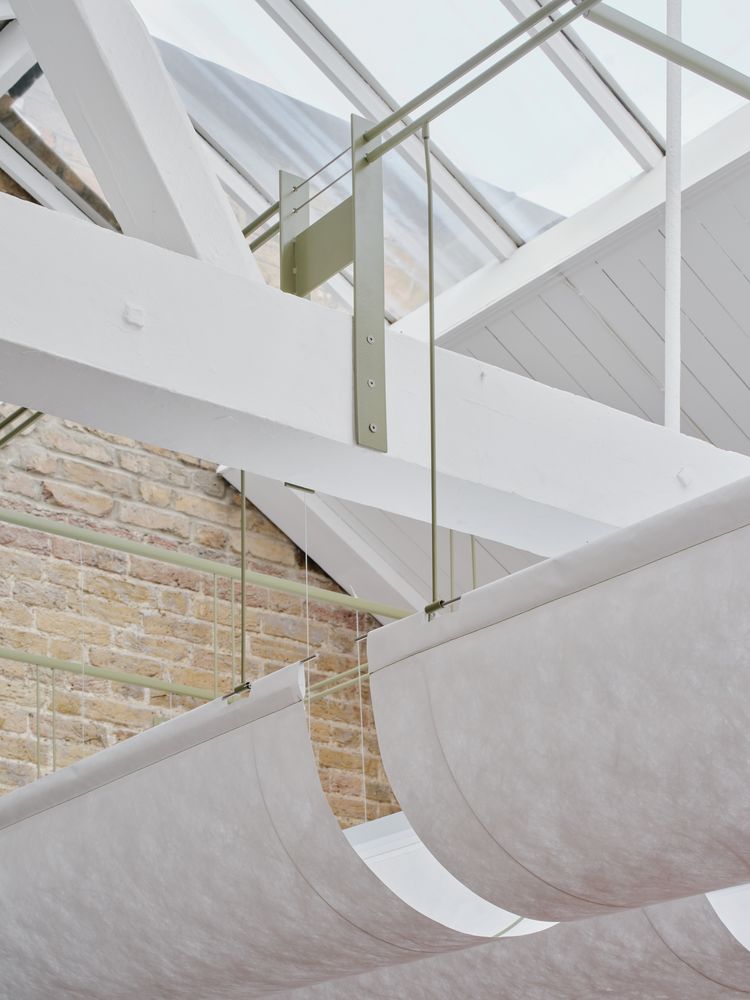
The recording studio was designed in collaboration with Noatune, isolating the space acoustically from the main office with insulated floors and lined walls. The walls feature a range of fabric panels, bass traps, and valchromat diffusers to create an acoustic suitable for songwriting. Cork paneling at the base is backed with sheep wool insulation for acoustic diffusion. Dark pine joinery sits adjacent to an internal, circular window overlooking the bespoke lighting sails and the coworking space below. THISS Studio’s office, coworking space, and bespoke recording studio for Common Knowledge can be defined by honest materiality and inherent functionality. Challenging the conventions of workplace design, THISS Studio has created a convivial and homely environment for music professionals to work, connect, share, and inspire.
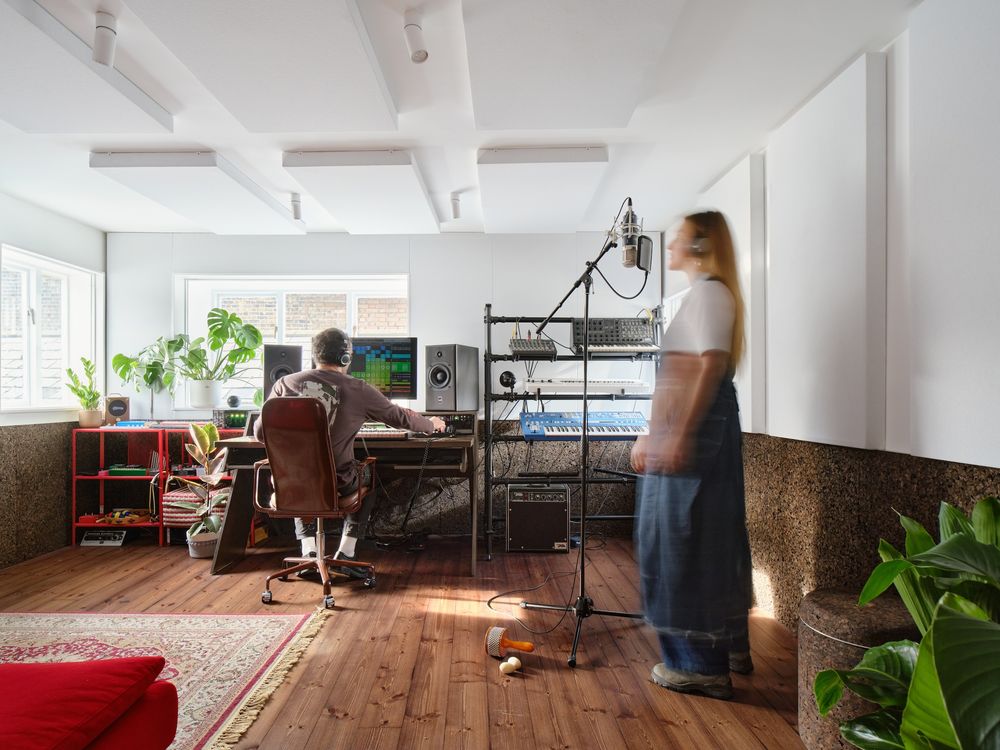
Project gallery
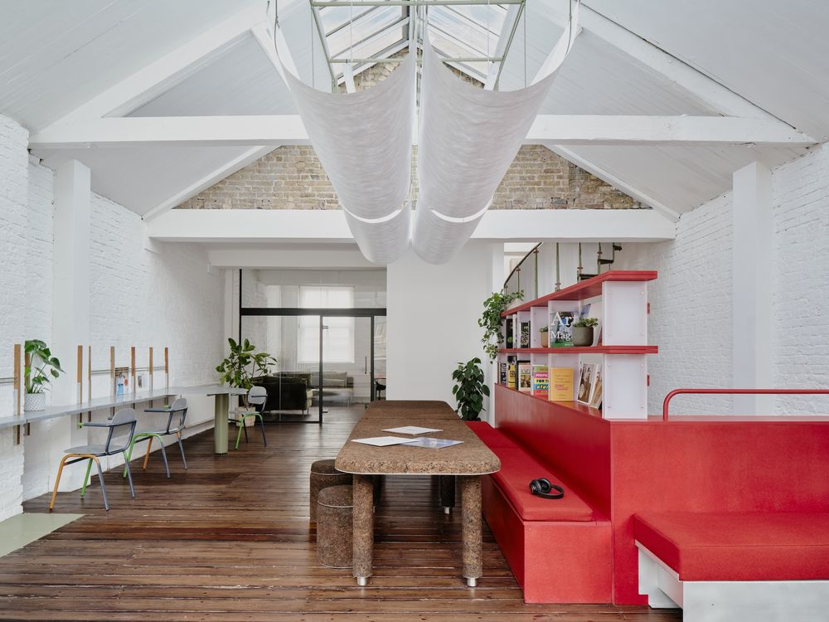
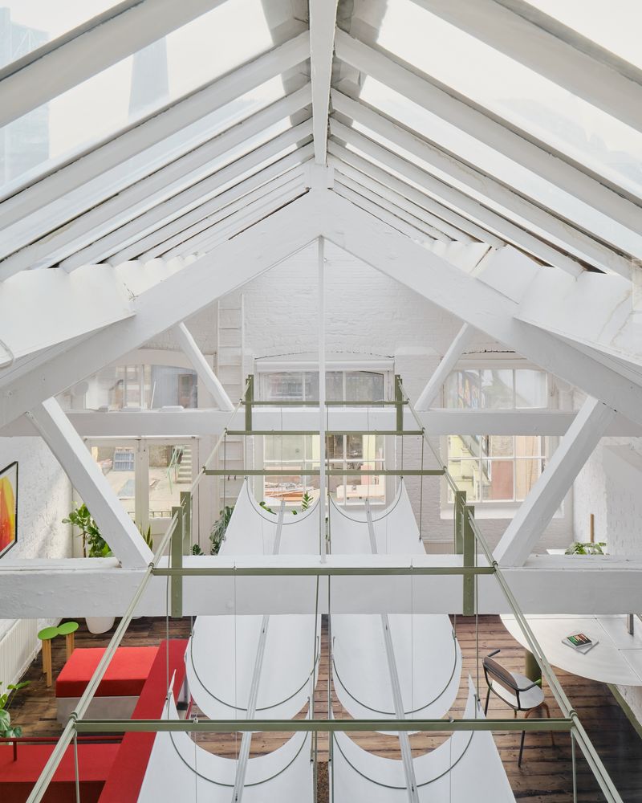
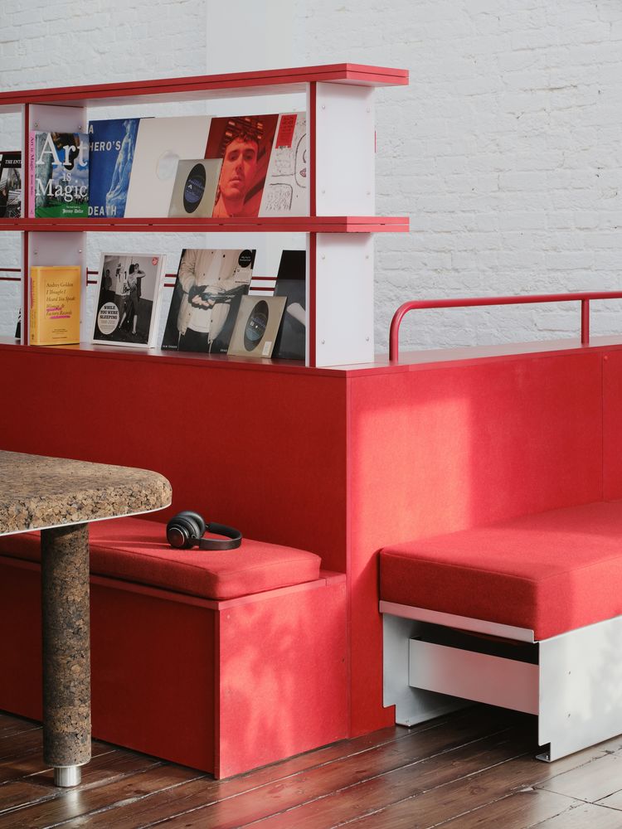
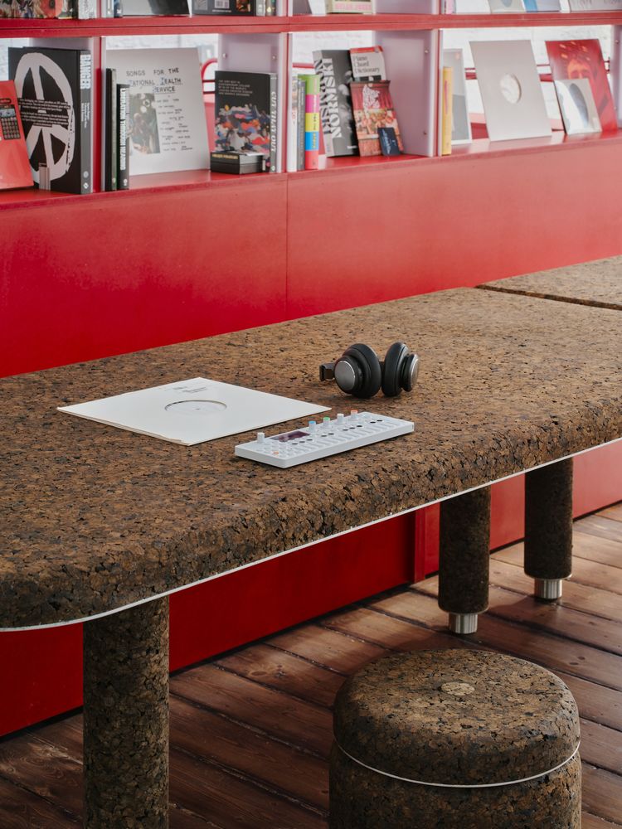

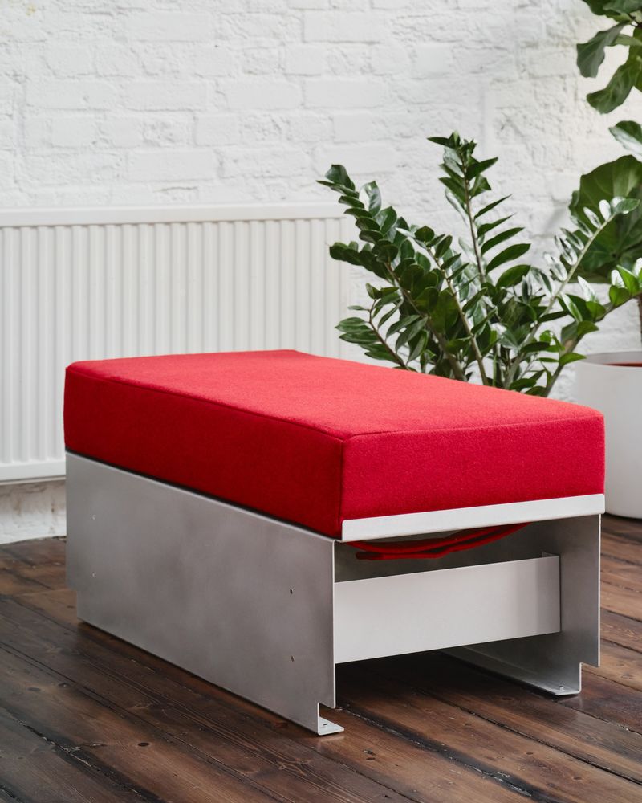
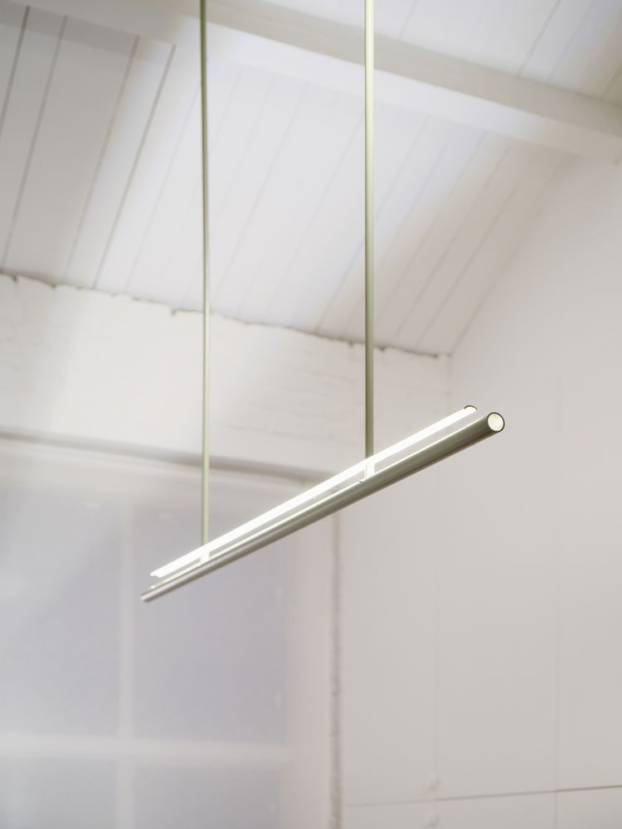
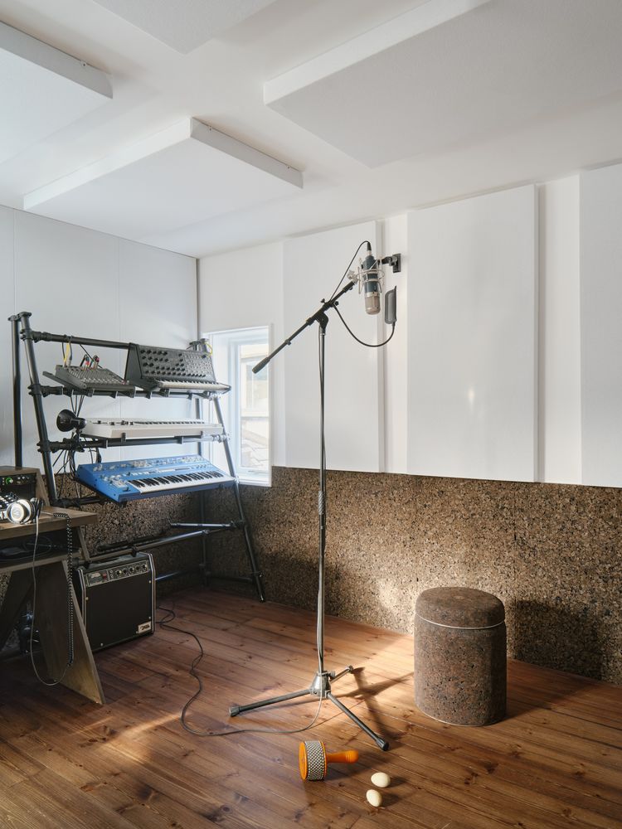
Project location
Address:Shoreditch, East London, United Kingdom

