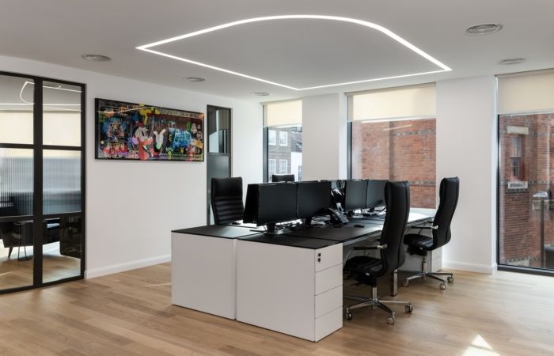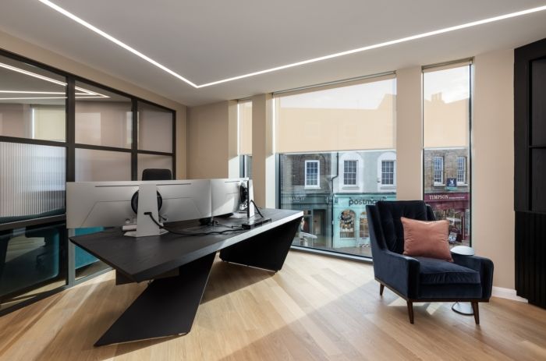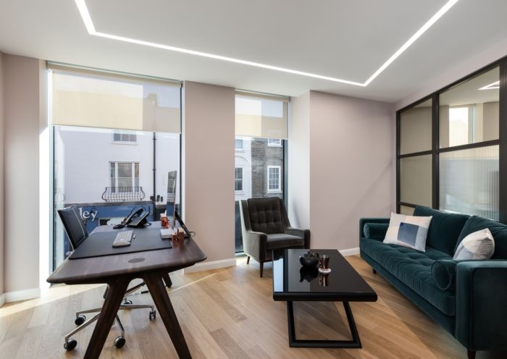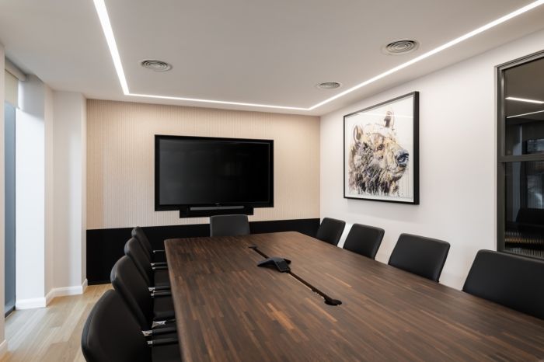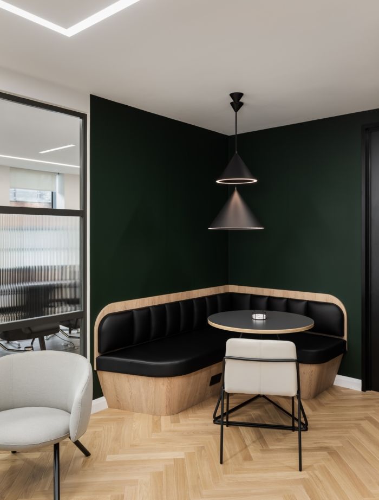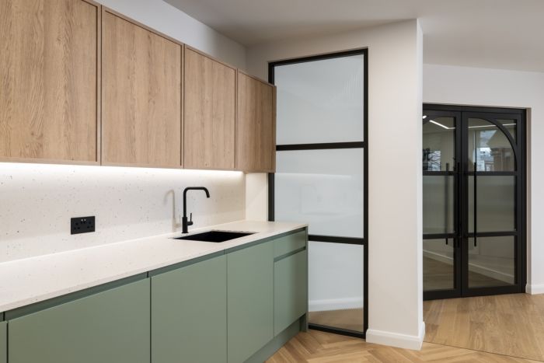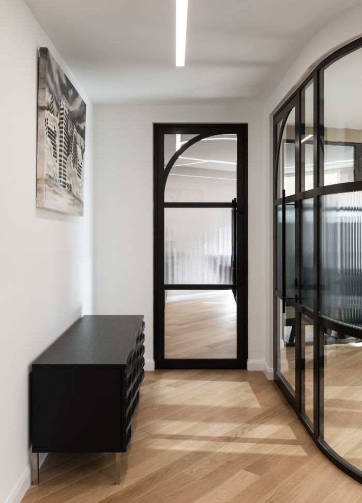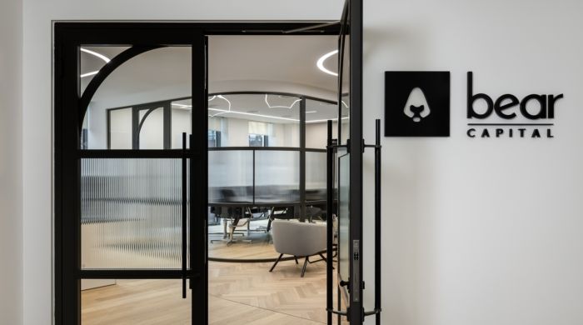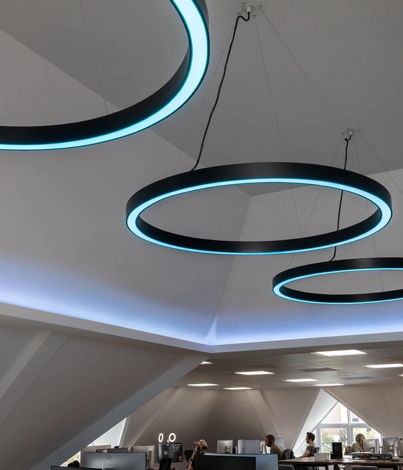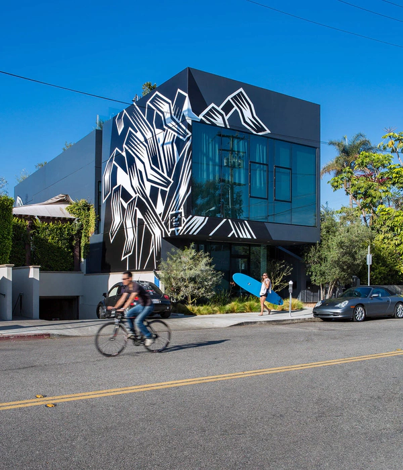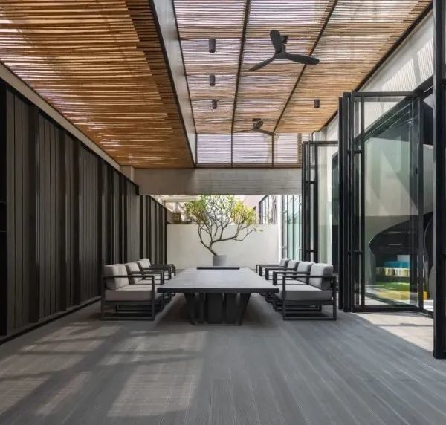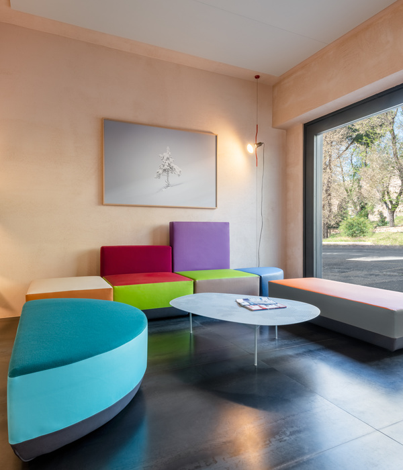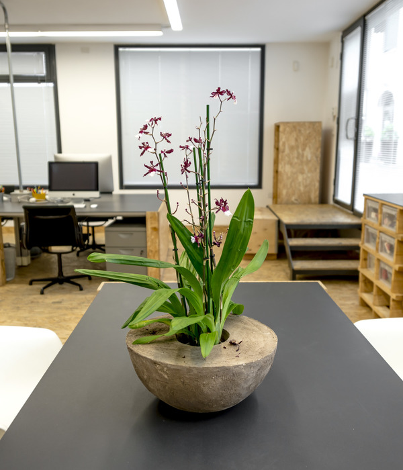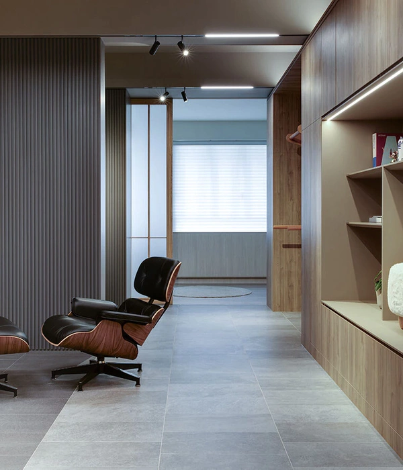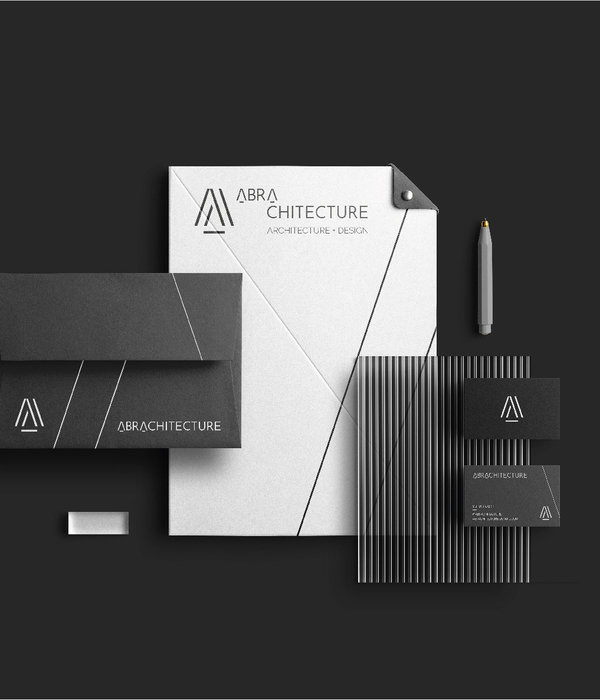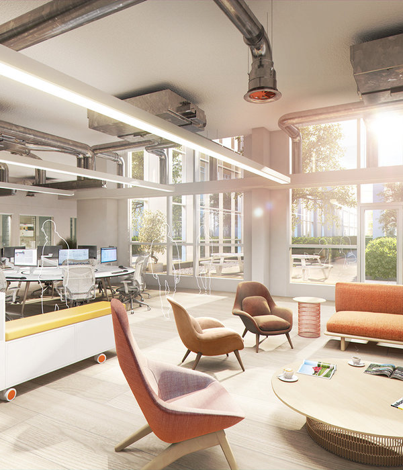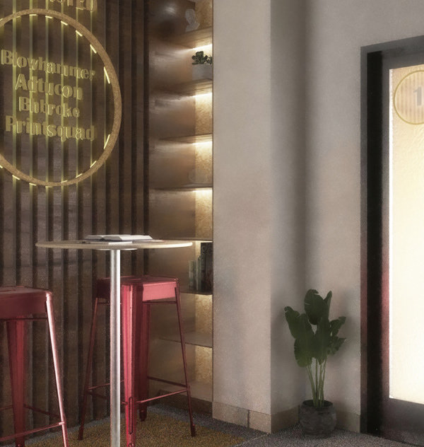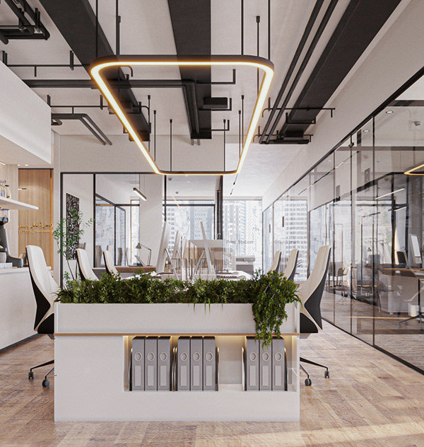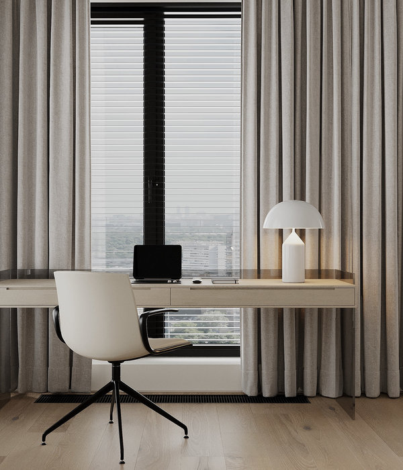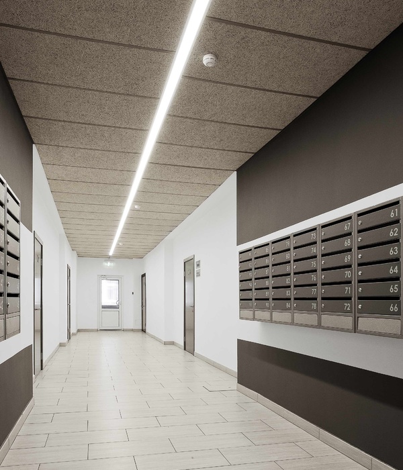Bear Capital office by Oktra
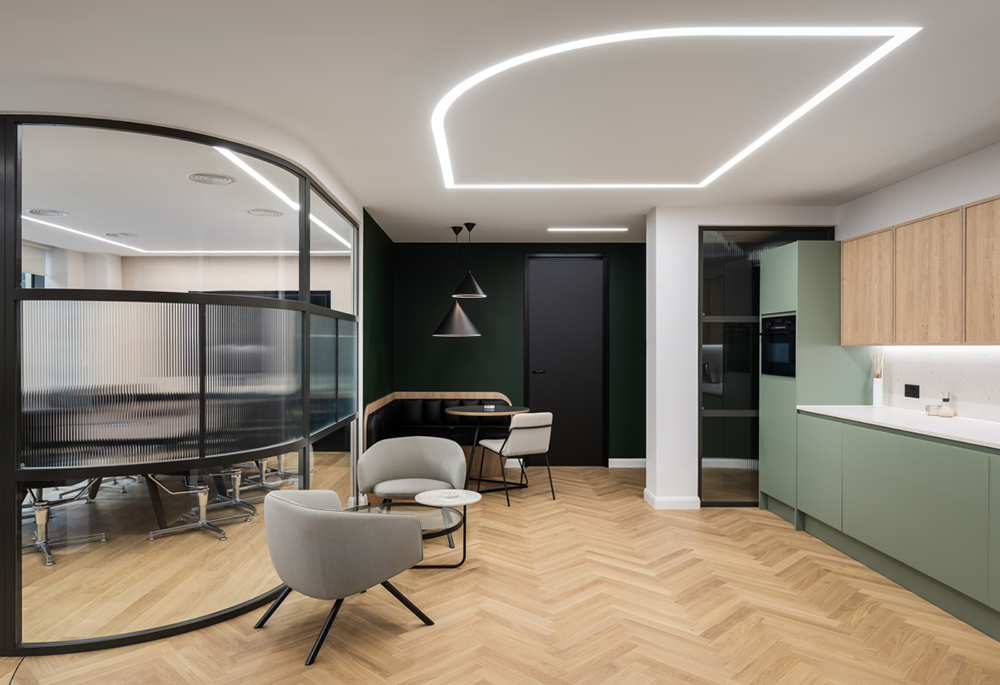
Oktra designed a purpose-built office space for Bear Capital in Richmond, transitioning from angular to curved architecture to enhance flow and retain natural light, integrating bespoke details for a luxury feel.
Bear Capital took a new space in Richmond, looking to establish a purpose-built office space in a location more suited to their organisation. Bear Capital’s vision was to create a high-quality workspace for staff and business partners to engage and collaborate in an environment that balances sophistication with subtle elegance. Having successfully completed Cat A works and a Cat B space for parkrun in the same property, Oktra were able to bring their expertise of the building to create a workspace that is suited to Bear Capital’s unique requirements.
The unique angular nature of the building meant approaching the initial design from an architectural perspective. Oktra’s original design leant into the angular shapes, however they soon decided to transition towards curved architecture that would counterbalance the building’s sharp angles and enhance the flow and form of the space. In order to retain the natural light, the curved architecture and office partitions were installed as Crittall glass, accented with reeded glass details for additional privacy while maintaining a light and airy feel. This shift towards a curvilinear design was pivotal, focusing on the functionality of the space while ensuring the design remained welcoming and open.
The teapoint area made use of strategic zoning using contrasting floor finishes instead of physical partitions. Defined by its distinct herringbone pattern floor and black curved trim, this area seamlessly blends into the overall space while establishing its own identity for an enhanced user experience. Similarly, Oktra’s decision to integrate curved lighting within a dropped ceiling adds depth and character, with each lighting fixture purposefully chosen to define and illuminate different zones within the office. The lighting design is not merely functional but an extension of the architectural ethos, mirroring the curvature and linear elements throughout the space.
Looking to exude premium quality throughout the space, many bespoke details were introduced, all chosen for their refined finish and tactile appeal. From the use of reeded glass and a textured backsplash finish to the introduction of leather door handles and bespoke joinery booths, the design emphasises a minimal yet luxury feel. Functionality remained a priority with bespoke storage units made to Bear Capital’s exact specifications and designed to maintain a clean and refined impression.
The transformation of Bear Capital’s office is more than an aesthetic upgrade; it’s a strategic enhancement of their operational environment. By tailoring the spatial layout to their specific needs, Oktra created a workspace that not only optimises functionality but also speaks to the company’s identity, cultivating a modern, airy, and inviting atmosphere that balances professional and residential design. This resimercial approach ensures that the office not only supports Bear Capital’s day-to-day activities but also aligns with their broader business objectives, providing a foundation for growth, innovation, and enhanced collaboration.
Design: :
Oktra
Photography: :
Oliver Pohlmann
