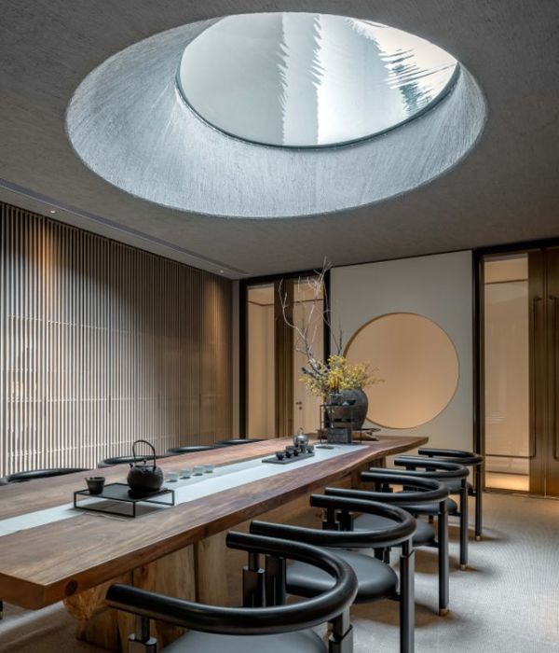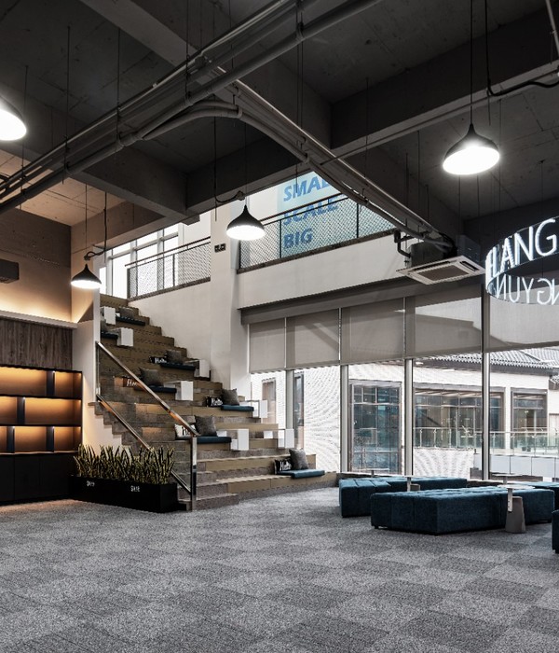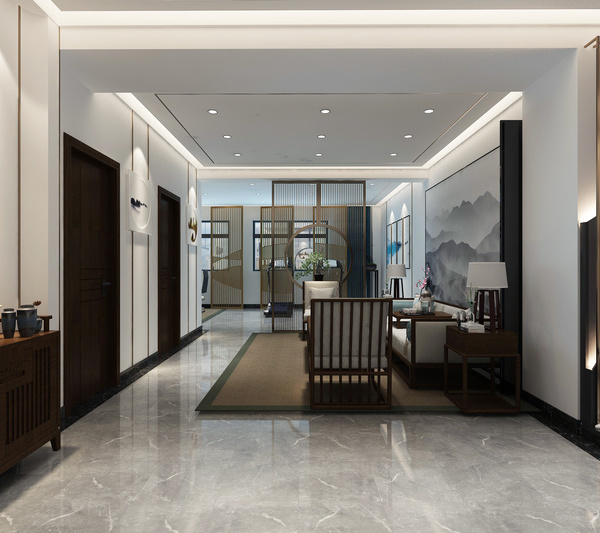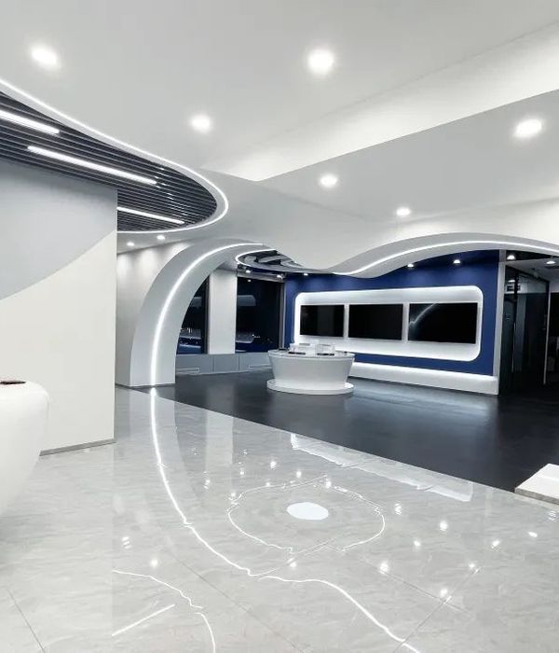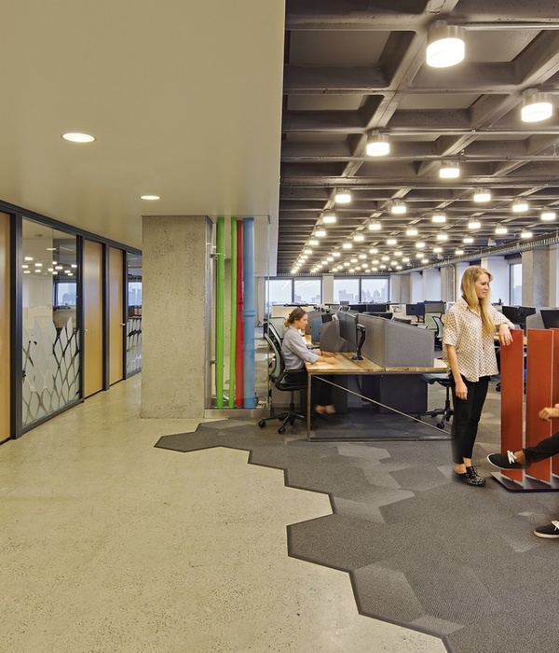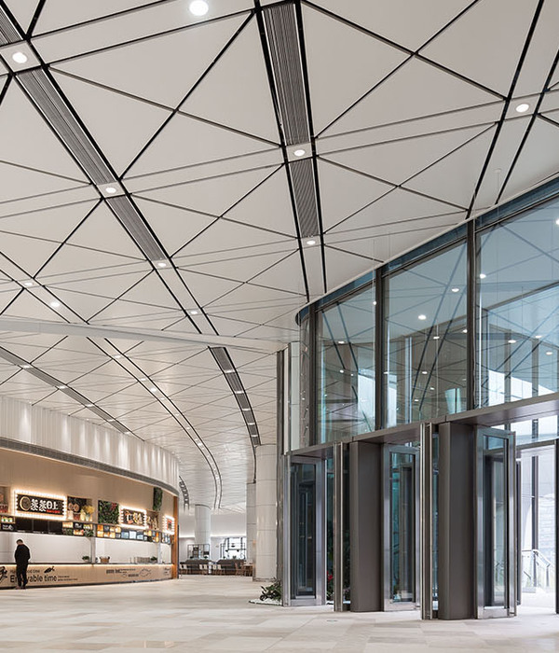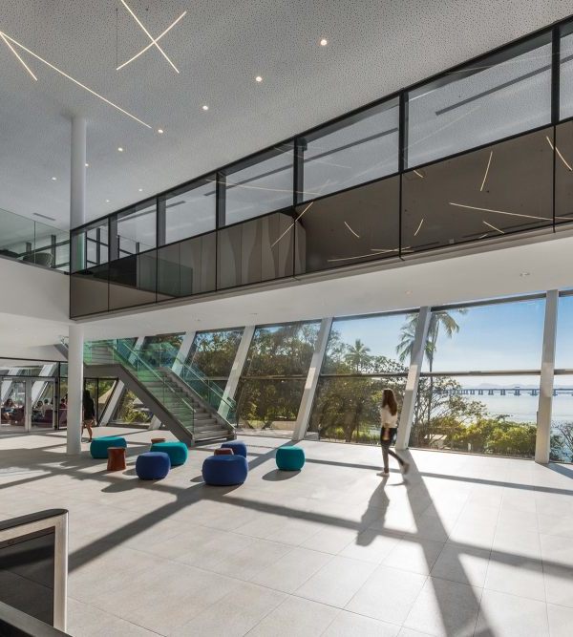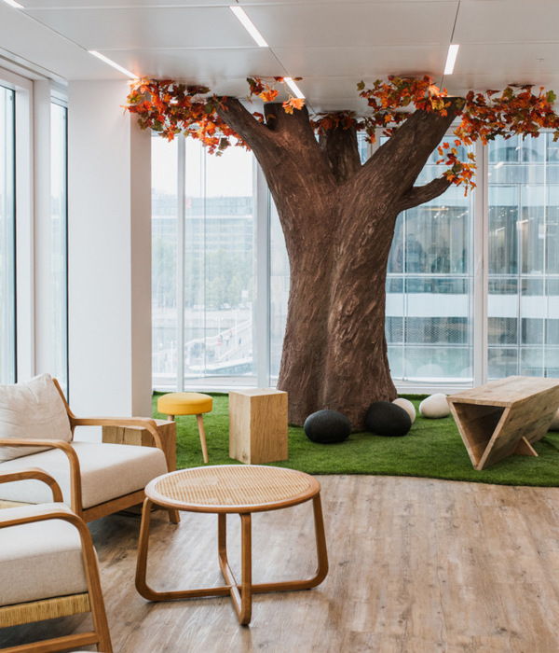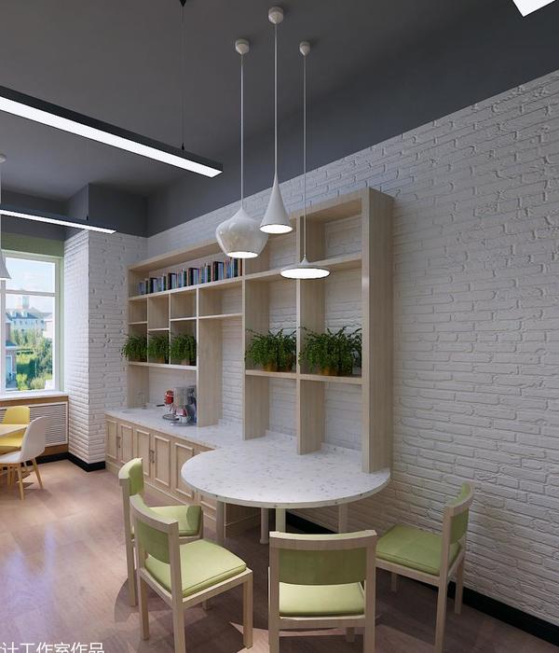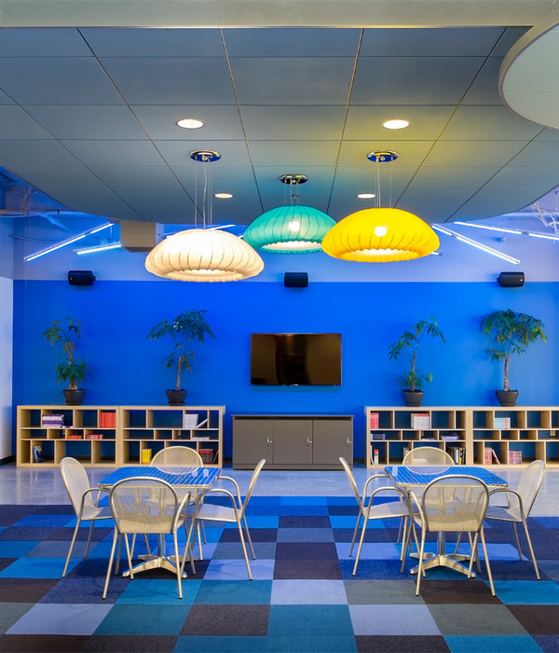Architect:BA Collective
Location:Santa Monica
Category:Offices;Private Houses
Conceived as a creative community, Main + Hollister Live/Work aims to mix uses to enliven the neighborhood and encourage cross-feritization between tenants. The complex comprises several unique units: creative office space with flexibility to add or convert to retail space, private office, private residential, and live/work space. The various uses are bound together by shared parking at grade on an L-shaped lot on Santa Monica’s busy Main Street. Although they share an architectural language which includes generous daylighting and floor-to-ceiling clearance, similar finishes and proportions, roof and outdoor terraces or private space, the units are arranged to maintain privacy from one another and from the street.
As developers, architects, contractors, and anchor tenant, we had to balance quality control with schedule and cost constraints. In addition, our understanding of the City’s goals for Main Street and our mixed-use concept helped expedite our delivery of the project. Today, as our office grows, the design is able to accommodate that growth.
{{item.text_origin}}

