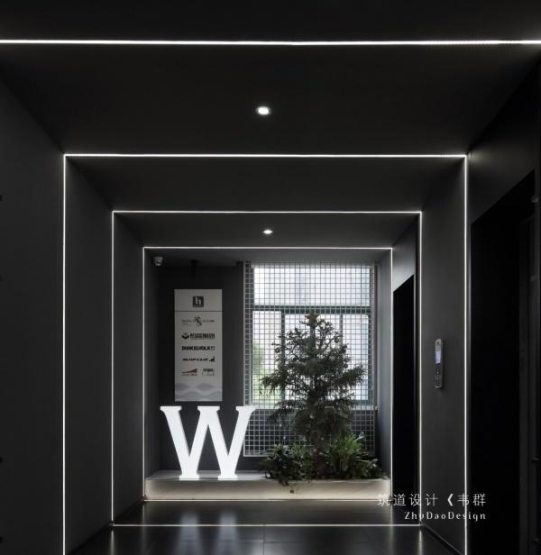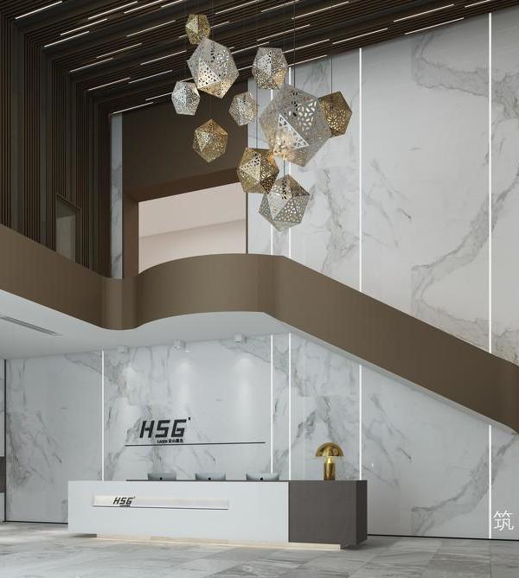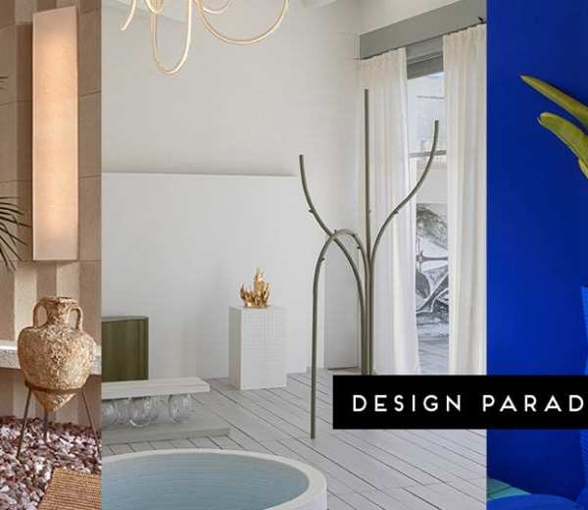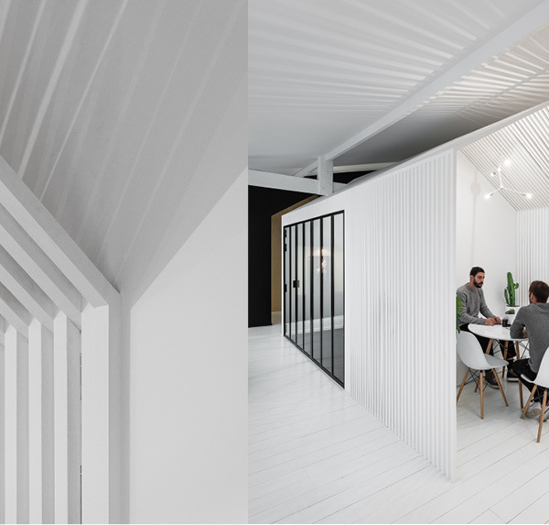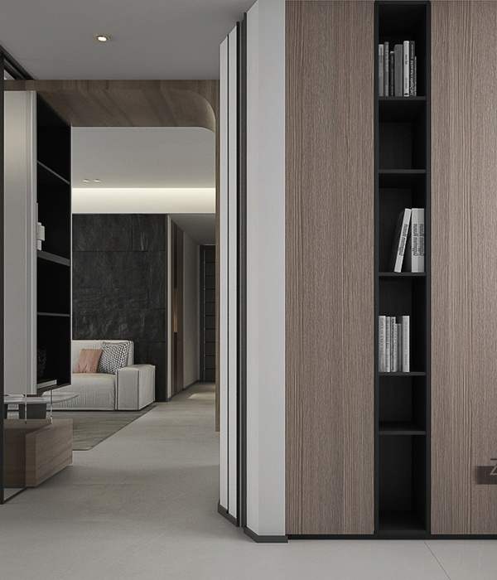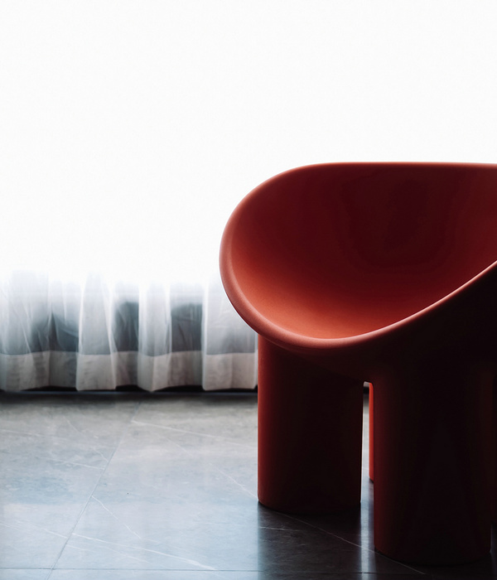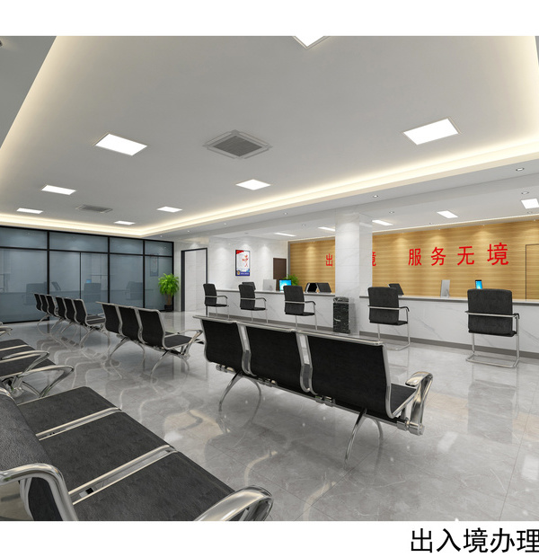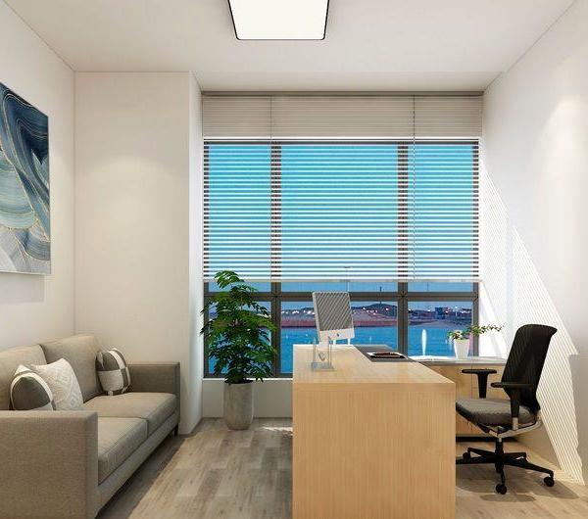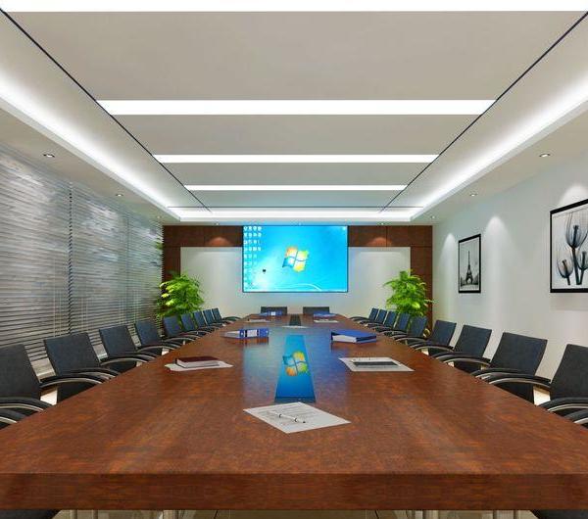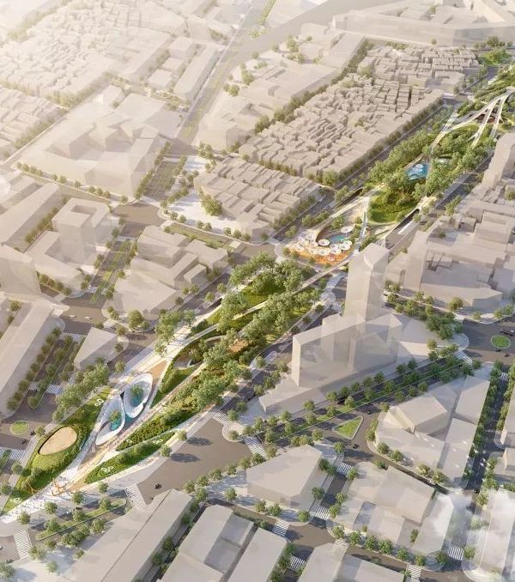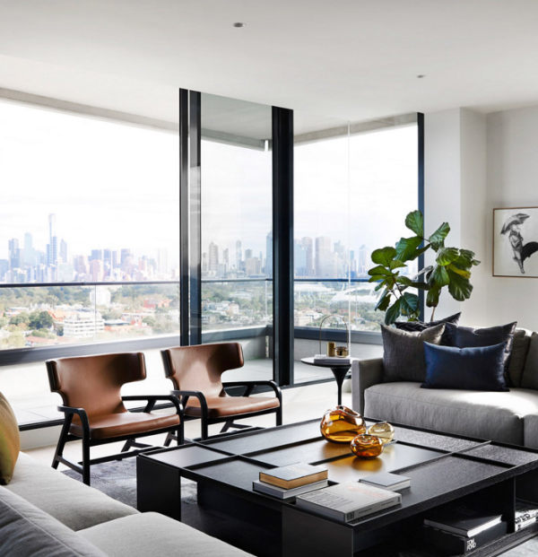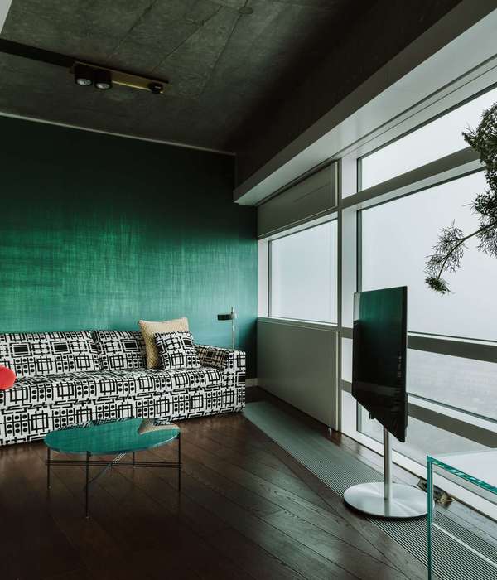项目介绍 | Project Introduction 无锡雪浪数制科技有限公司致力于建设国家级工业互联网平台,打造“工厂大脑”,为将近50家国内外中大型集团及公司客户提供跨行业、跨地域和全生命周期的数据智能服务。无锡雪浪小镇园区作为新的办公地点选址,设计团队初探项目发现,如何破解现有硬装环境,运用软装手法解决当前的实际问题成为本次首要的设计任务。 Wuxi Xuelang Digital Technology Co., Ltd. is committed to building a national industrial Internet platform, creating a "factory brain", which will provide cross-industry, cross-regional and full-life cycle data intelligence services for the medium and large groups and corporate customers from nearly 50 domestic and foreign countries. Wuxi Xuelang Town Park was selected as a new office location. How to crack the hard-installation environment and how to use the soft-installation techniques to solve the current problems are the primary design task of this time.
▲ 项目建筑外立面 The Facade of the Project Building © Ingallery 设计理念 | Philosophy of Design 01F 空间重塑,用设计语言表达空间精神 Space remodeling, expressing the spirit of space with design language 前台入口的整体思路采用蓝白系的科技色调,从动静结合入手,大面积波浪吊顶的形态为“动”,冷静克制的服务台与洁白的烤漆玻璃板背景墙为“静”,旁侧Logo墙虚实结合。在满足展示功能的基础上,不对空间进行破坏,整体统一而富有律动,形成一个有趣的互动。 The overall idea of the entrance of the front desk adopts blue and white ttechnoloical tones, starting with the combination of dynamic and static. The large-area wavy ceiling is for "dynamic", and the calm and restrained service desk with the white painted glass panel background wall is for "static", with the logo on the wall, which shows the combination of virtual and reality. On the basis of satisfying the display function, not destroying the space, the whole space is unified and full of rhythm, forming an interaction.
▲ 入口空间 Entrance Space © Ingallery
▲ 前台 Reception © Ingallery
▲ 企业LOGO墙 Corporate LOGO Wall © Ingallery 在墙面的设计上,增添了符合现代审美的企业发展历史墙,具有可更新功能的滑轨设计更加灵活多变。与之相对的职员办公墙面设计,大胆对企业文化进行元素解构——互联网、机械、运算主题,展现美观耐看的墙面纹理。与办公家具进行色彩融合,黑、白、蓝三色的层次对比,富有节奏,极具现代风情的空间氛围,令人印象深刻。 In the wall design, we put a corporate development history on the wall conforming to modern aesthetics, and let the wall have the slide rail design with renewable functions. In contrast, the staff office wall design deconstructs the cultural elements-Internet, machinery and computing themes, by demonstrating the wall textures. We use black, white and blue 3 colors for the office furniture, which shows rhythmical and modern atmosphere, so that can give people impresison.
▲ 企业发展历史墙 Corporate Development History Wall © Ingallery
▲ 一层职员办公区区域 Staff Office Area on the 1st Floor © Ingallery 前台背侧打造了一个兼具休闲功能和商务接待的茶吧区域。顶部的定制装饰射灯,为茶桌提供照明的同时,兼顾了企业主题的宣传作用。接待洽谈区域采用了多变的软装家具,提升了空间的休闲感和舒适感,带来一种满血复活的治愈。 We built a tea area which can be used as leisure functions and business receptionion the back of the front desk. The custom-made decorative lights on the top shine for the tea table and that can have the function for the publicity of the corporate theme. We adopts the changeable soft furnishings for the reception desk, which enhances the feeling of leisure and comfort for the space, and brings a feeling of resurrection.
▲ 茶水间 Pantry © Ingallery
▲ 洽谈区域 Negotiation Area © Ingallery
▲ 洽谈区域细节 Negotiation Area Detailed View © Ingallery 一层会议室划分从墙面壁纸和会议家具区分处理,小型会议室充分考虑即时会议的便利性的,桌面采用了滑轨插座设计,空间风格更加轻松;中型会议室风格采用稳重的会议桌和皮质座椅;大型会议室使用了回型吊灯呼应核桃木色会议桌,可遥控的灰色电动窗帘方便进行会议时的便携控制。 The conference room on the first floor is divided into the wallpaper and conference furniture. The small conference room is designed for the convenience of instant meetings. The desktop with the sliding rail socket design makes the space style more relaxable; the medium-sized conference room style is designed for the stable conference table and Leather seats; the large meeting rooms are designed with back-shaped chandeliers which suit with the walnut-colored meeting table, and remote-controlled gray electric curtains are convenient for portable control during the meeting.
▲ 一层小型独立会议室 Small Independent Meeting Room © Ingallery
▲ 一层中型独立会议室 Medium Independent Meeting Room © Ingallery 02F 空间重塑,丰富多元的互联式办公环境 Space remodeling, rich and diverse interconnected office environment 二楼入口一侧设置了贯通三楼楼层的路演阶梯空间,定制的阶梯白桌和皮质坐垫,拓展了阶梯空间的功能性,实现了员工休闲与会议的需求,使之成为空间中的焦点。设有暗藏灯带的企业荣誉柜,满足企业平日摆放奖状的需求。环形玻璃发光字吊灯下方,放置了可拆解的企业定制沙发。在强化企业主题的同时,开放的办公模式,没有边界的分割促进交流,功能交融让办公空间不在独立,空间与空间之间相互衔接,创造不同的工作的格调。 On the entrance side of the second floor, there is a roadshow ladder space that runs through the third floor. The customized ladder white table and leather cushions expand the functionality of the ladder space, fulfill the needs of leisure and meeting for the staffs. There is a corporate honor cabinet with hidden light stripes to meet the needs of companies for award ceremony. A detachable corporate custom sofa is placed under the ring-shaped glass luminous chandelier. While strengthening the corporate theme, an open mode office model, non-glass ceiling communication, and the blending of functions make the office space no longer independent, and let spaces connect to each other, creating the different styles of work.
▲ 二层入口视角 Entrance Perspective on the 2nd Floor © Ingallery
▲ 路演阶梯 Roadshow Ladder © Ingallery
▲ 企业Logo定制沙发 Corporate Logo Custom Sofa © Ingallery
▲ 环形玻璃发光字吊灯 & 企业Logo定制沙发 Ring Glass Luminous Chandelier & Corporate Logo Custom Sofa © Ingallery 设计中纳入了高比例的无固定工位,便于个人和团队自行选择工作地点。不论是空间内还是空间外,办公场所策略将每一层的团队以“社区”形式聚集起来,促进团队协作和交流。 Considering design, we also included a non-fixed workplace concept, making it easy for individuals or teams to choose their own workplace. Whether inside or outside of the space, the office space brings teams together as the form of "community" to promote teamwork and communication.
▲ 二层水吧台休闲区 Water Bar Recreation Area© Ingallery
▲ 二层绿植Logo墙 Planting Logo Wall © Ingallery
▲ 二层休闲洽谈区 Negotiation Area © Ingallery
▲ 二层户外休闲区 Outdoor Negotiation Area © Ingallery
▲ 二层职员办公区区域 Staff Office Area © Ingallery
总经理室采用胡桃木色搭配皮质与蓝色织物,延续风格的同时,格调稳重,满足接待会晤功能。 We adopts walnut color with leather and blue fabrics for the general manager’s room while keeping the style steady and for the reception and meetings.
03F 空间重塑,面面俱到的灵活空间 Space remodeling, flexible space with all aspects 非固定的、开放式的办公布局,灵活性的、高互动频次的工作模式,空间与空间之间相互衔接,创造不同的工作的格调。 The non-fixed and open office layout, flexible, high-interaction frequency work mode, and connected each spaces create the different styles of work.
▲ 三层卡座区 Deck Area © Ingallery
▲ 三层职员办公区域 Staff Office Area © Ingallery
▲ 三层企业文化墙 Corporate Culture Wall © Ingallery 灵活办公是一种思维方式,它让员工可以自由选择合适的工作环境。三层茶水区域不仅满足职员用餐需求,还通过墙面装置打造出互动空间。另一侧落地窗,大面积的玻璃幕墙的通透感增强内外联系,用新的思维方式增设的吧桌和围合卡座,享有无与伦比的景观视野空间。因此,要实现灵活办公,环境、工作空间和家具至关重要。 Flexible office is a way of thinking that allows employees to freely choose a suitable working environment. The three-story tea area not only meets the dining needs for the staff, but also creates an interactive space through wall installations. The floor-to-ceiling windows on the other side and the transparency of the large glass curtain wall enhance the connection between inside and outside. The bar table and enclosure deck are added with a new way of thinking to enjoy an unparalleled view of the landscape. Therefore, environment, working space and furniture are essential to realize the flexible office.
▲ 三层茶水区域 Pantry © Ingallery
▲ 三层茶水区域 Pantry © Ingallery
▲ 休闲区享有无与伦比的景观视野 The Leisure Area has Splendid View of the Landscape © Ingallery
▲ 三层职员办公区区域 Staff Office Area © Ingallery
▲ 三层企业文化墙面设计 Corporate Culture Wall Design © Ingallery
▲ 三层独立会议室 Independent meeting room © Ingallery
▲ 一层平面图 1st Floor Plan ©上海一桅建筑设计咨询有限公司
▲ 二层平面图 2nd Floor Plan ©上海一桅建筑设计咨询有限公司
▲ 三层平面图 3rd Floor Plan ©上海一桅建筑设计咨询有限公司
{{item.text_origin}}

