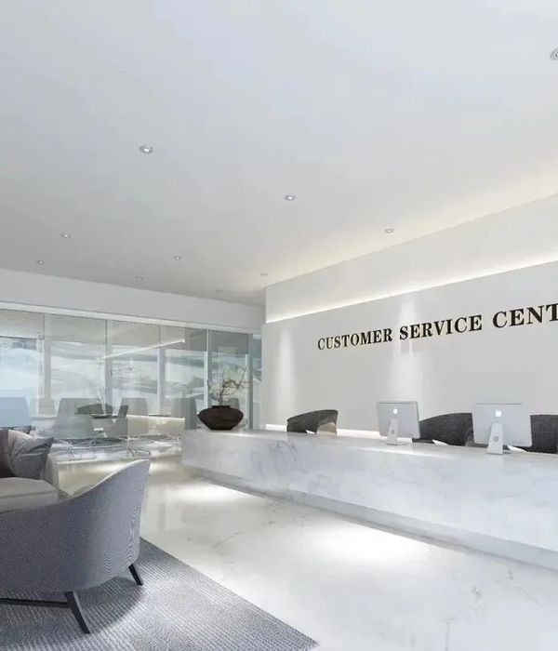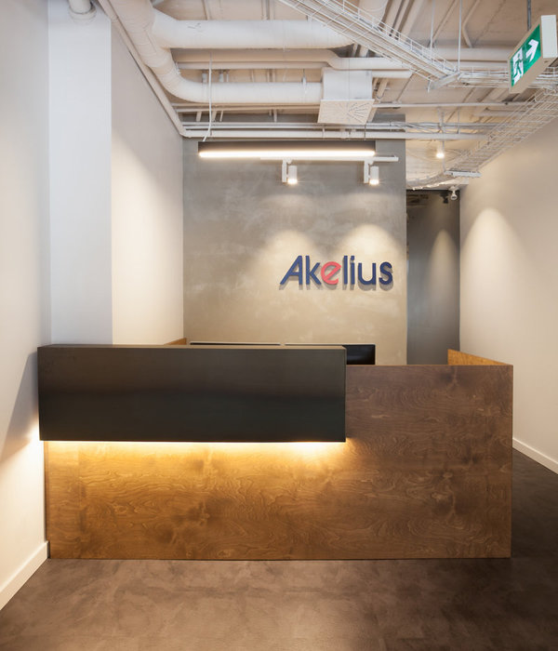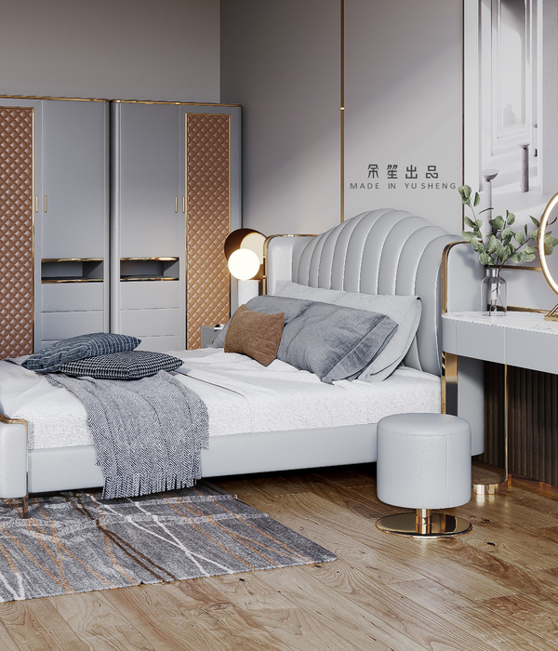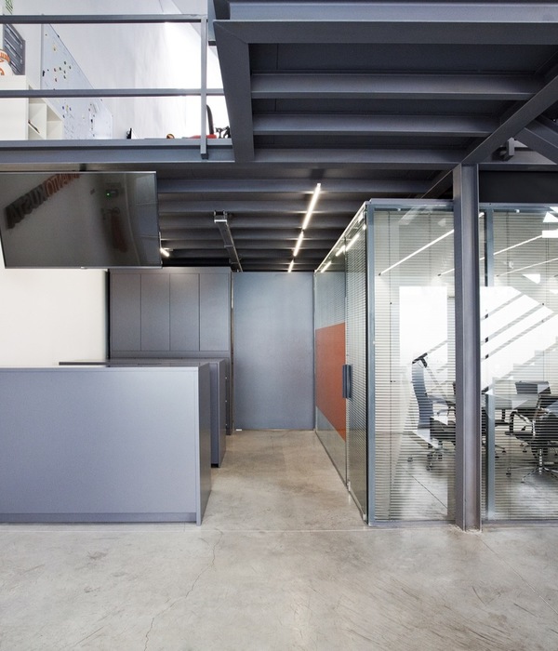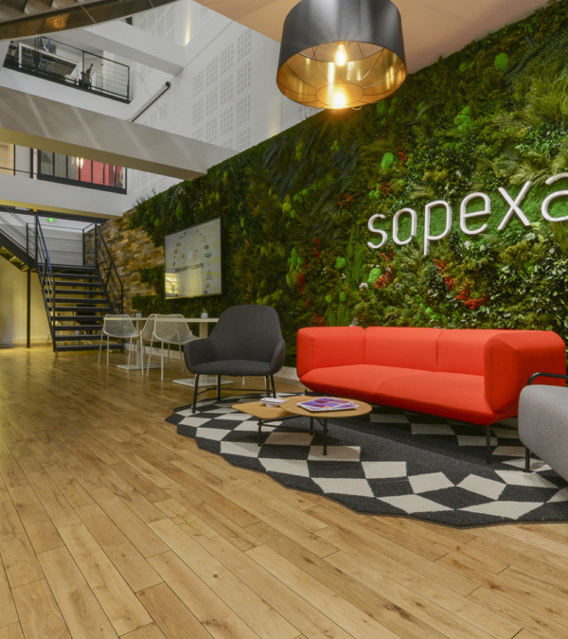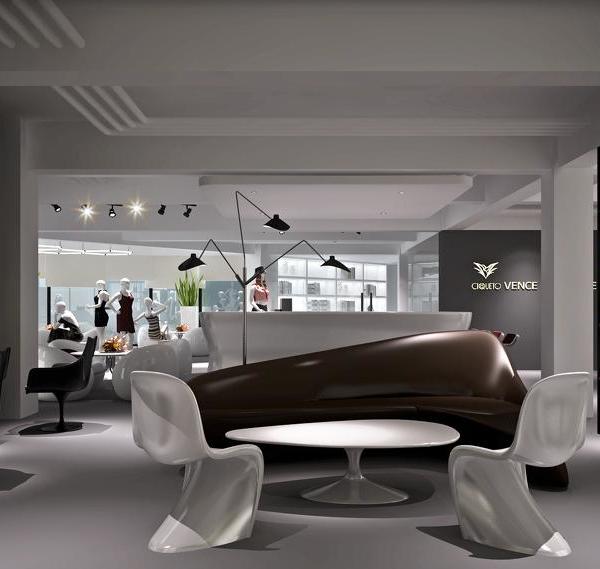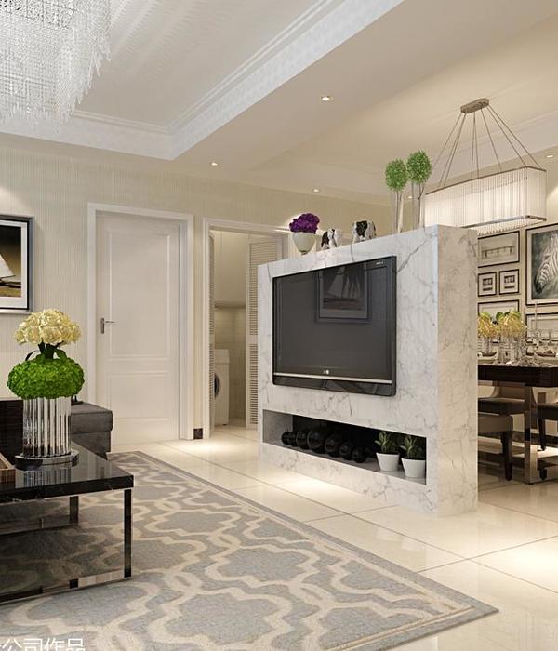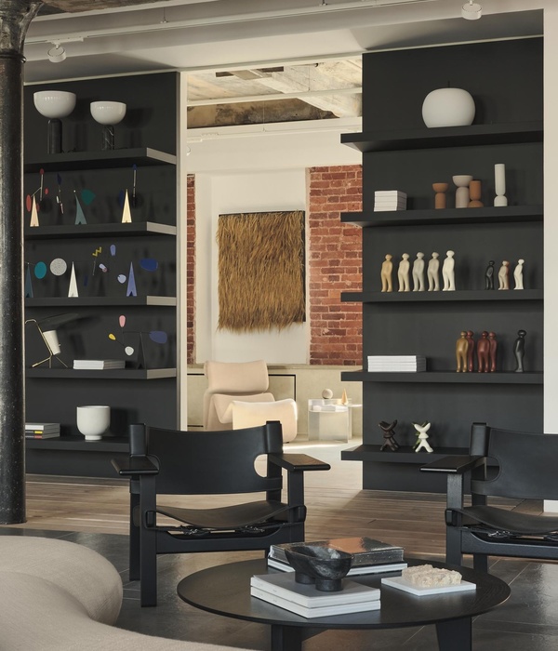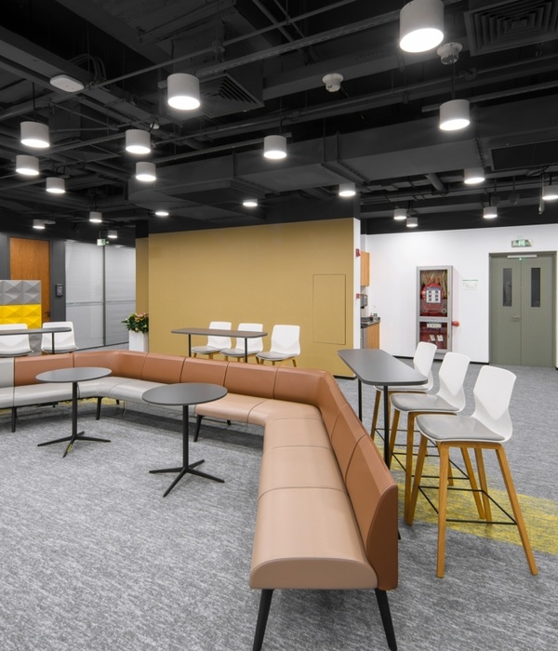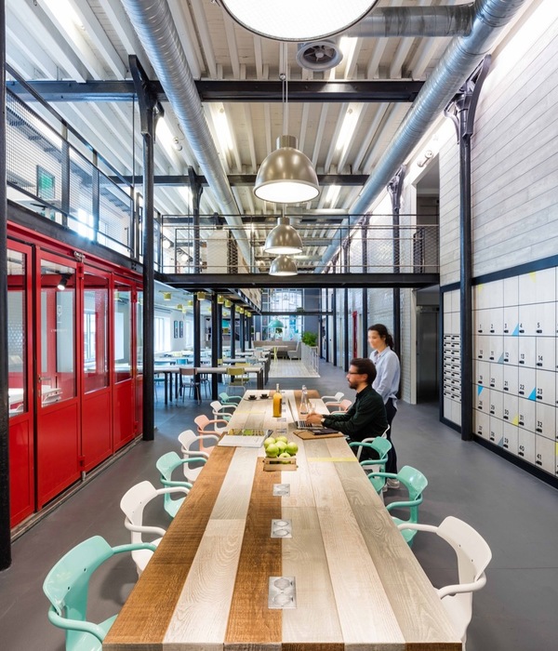Architect:Plot Architecture Office
Location:Mong Kok, Hong Kong; | ;View Map
Project Year:2023
Category:Offices
This project reimagines the concept of a private office interior within the distinctive context of a Tong Lau, a traditional tenement house, in Hong Kong. The brief requires an inspiring workspace that promotes relaxation and productivity.
A key aspect of the design is preserving the structural essence of Tong Lau. The characteristic columns and beams, serving as the foundation, become the defining elements that shape the space. Specific spaces for meditation, exercise, gaming, work, cooking, bathing, and more are cohesively inserted into the existing structure framework to accommodate the diverse needs of the user.
The areas for the activities and hobbies are all lined up so that each flows seamlessly into the next, allowing the user to navigate the different spaces effortlessly and creating an engaging environment. While maintaining an open-layout interior, the modular structural bays demarcate and separate the different zones. Together, a balance is achieved between connection and separation.
The open-layout also utilizes the only natural light sources typically found at each end of Tong Lau. By creating the most direct and practical circulation route to run through the length of the office, it allows the natural light to penetrate the entire volume, infusing the space with warmth and vitality. Along this passage, an extended display shelf serves as the unifying element to maintain a sense of visual continuity.
Lighting fixtures are integrated into the overhead modular beam structure. The objective of this lighting scheme is to ensure the entire office is evenly illuminated while highlighting the beauty of Tong Lau's historical architectural elements.
Collaborator: Rebel Arkitekt
▼项目更多图片
{{item.text_origin}}


