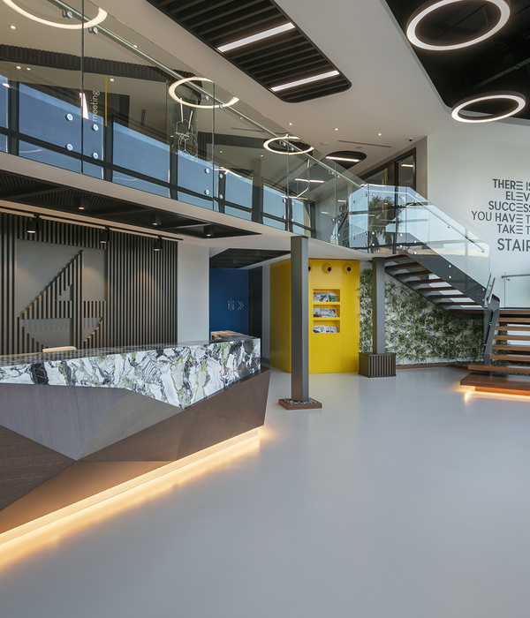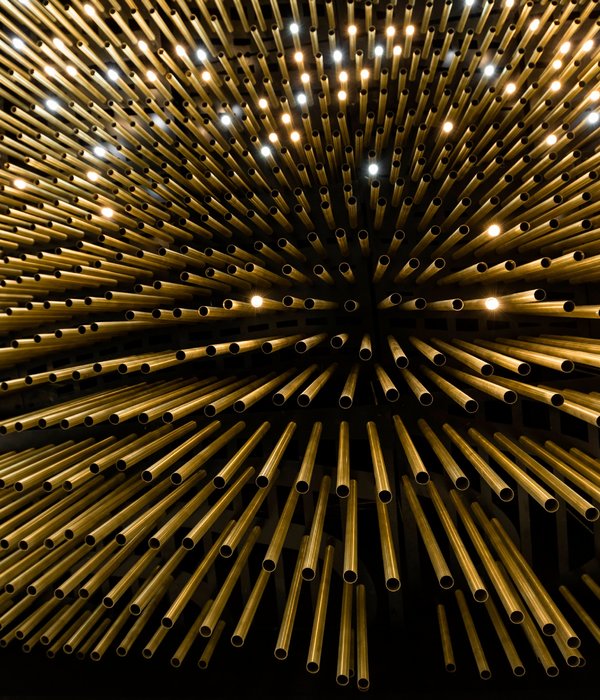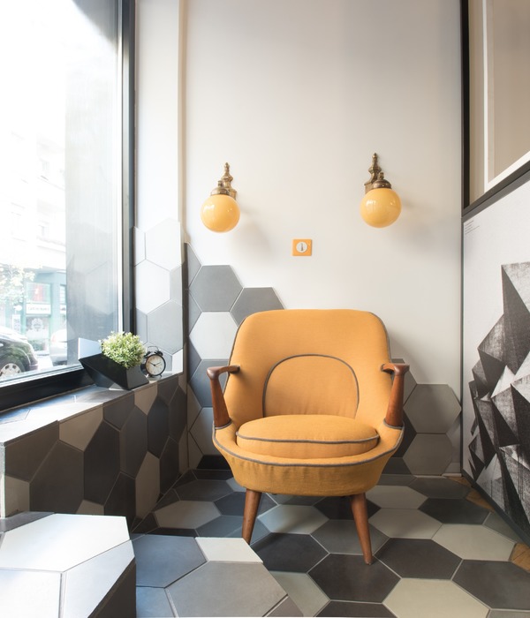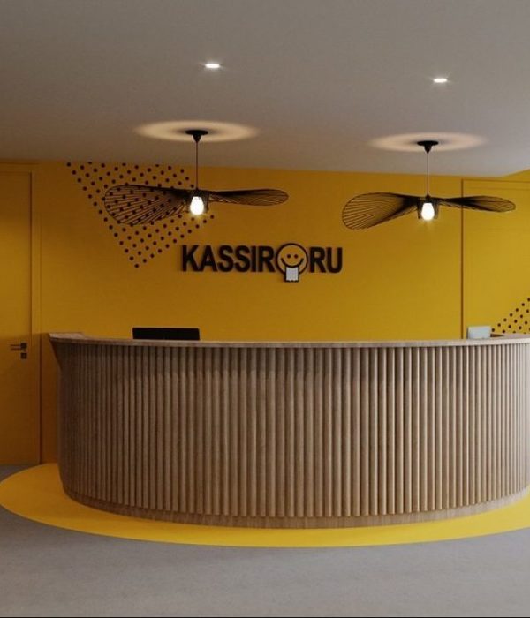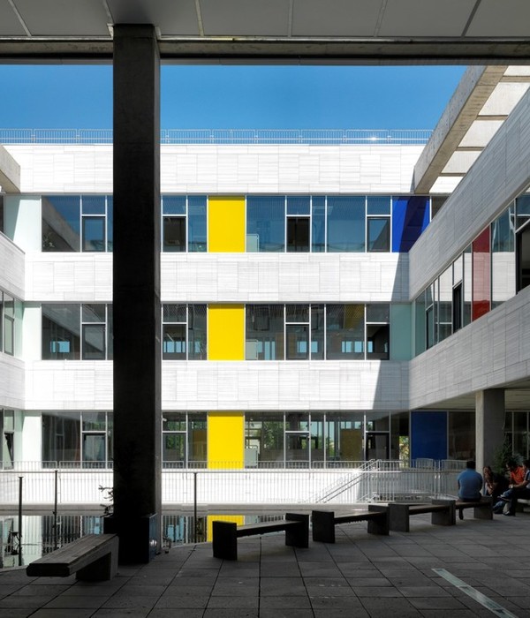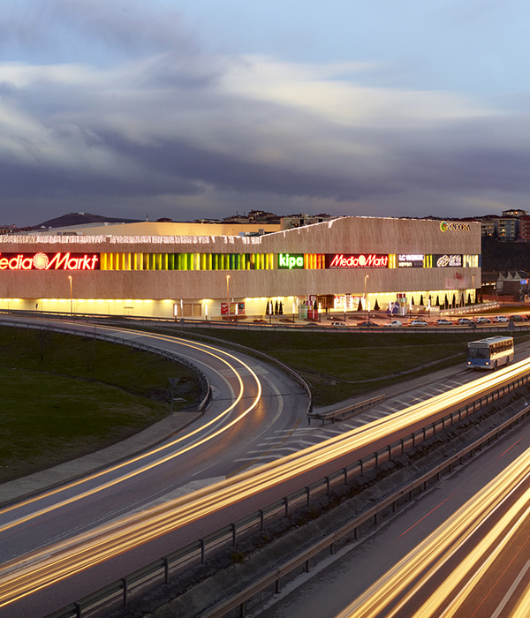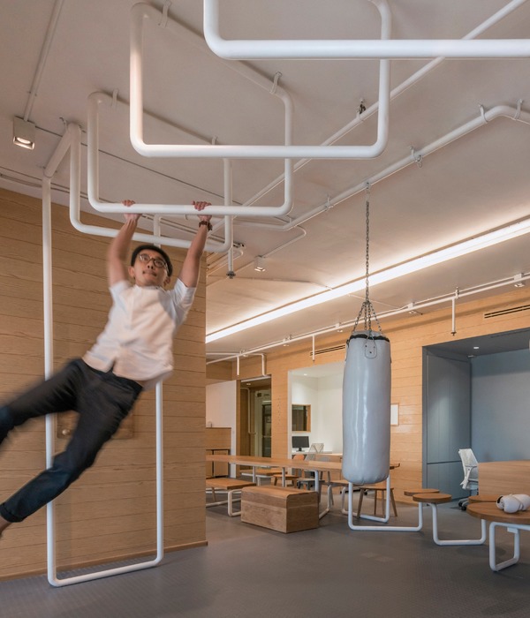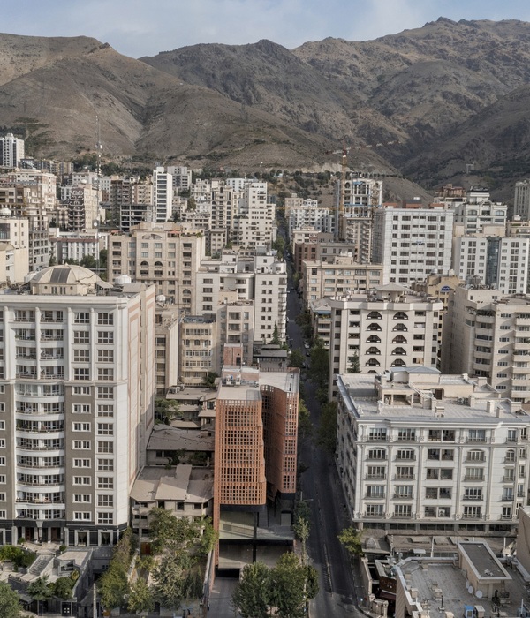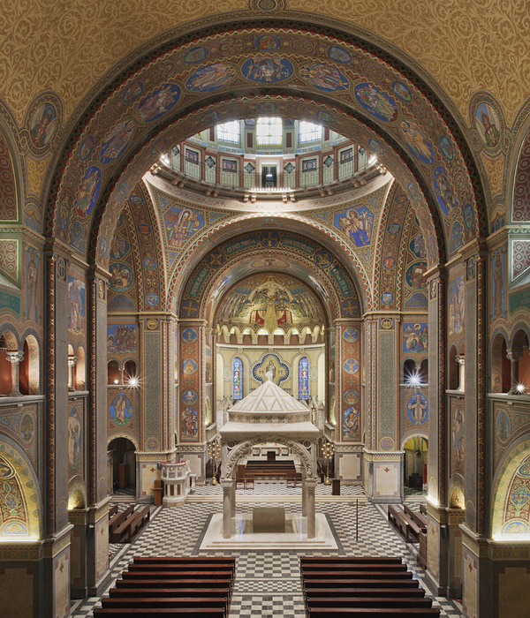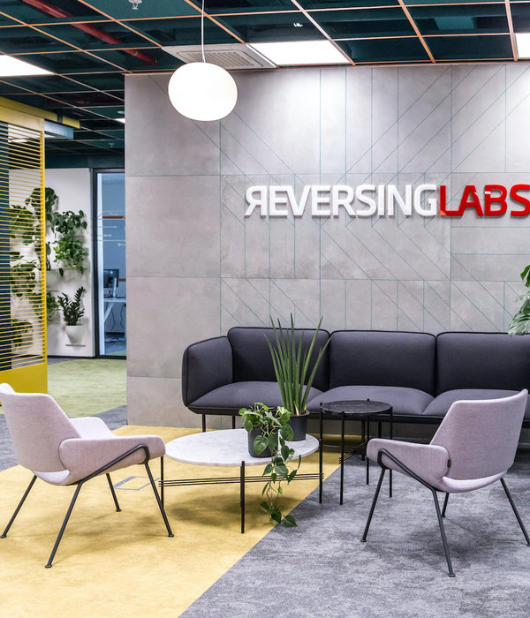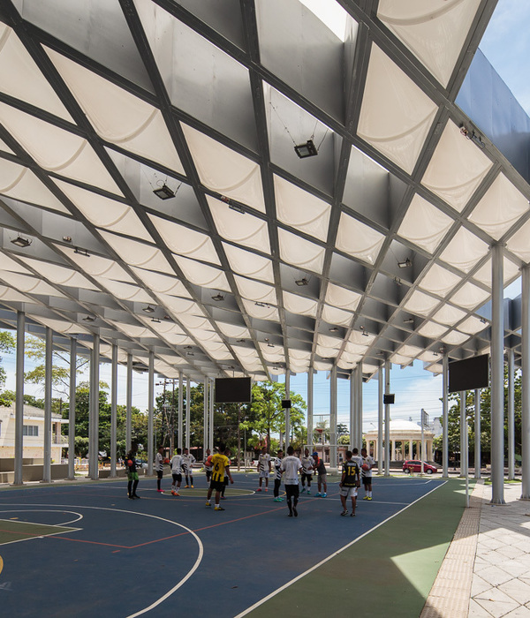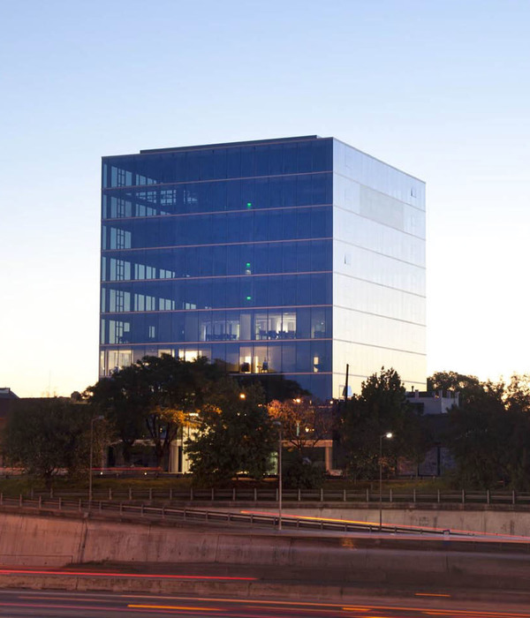kl.tz design has completed the regional offices for Akelius Montréal, a real estate company, located in Montreal, Canada.
The company’s focal point is its reception area, which offers a first impression: you are visiting a company whose mission is to provide high-end housing.
A mixture of wood, concrete and steel sets a sophisticated tone from the outset, which is maintained throughout.
Understated wooden furniture and light fixtures made from copper pipes provide visual references from one area to the next, while copper also serves as a discrete reminder of the company’s construction activities.Two glass cubicles open into the reception area and also provide a partition, a private space to welcome visitors.
Several visual references provide a glimpse of various countries where this international company is located. Correspondingly, Montreal is highlighted through images of local architecture, tourist hot spots and geographical maps.An informal meeting area brings two round tables and relaxed chairs together to break up the linearity of adjacent workstations.
Various wall coverings, including straight wood appliques, black and white images of company properties and over sized vinyl, all contribute to personalizing the space’s visual vocabulary.All workstations are custom made without sacrificing look for technical specifications. Wood, a warm material, adds a bit of soul to work spaces.
Integrated glass partitions can also be used to mark down ideas, schedules, and reminders, jot down plans or write key phrases.
Open-concept workstation partitions are custom made to integrate into the overall concept without taking away from the polished effect noted throughout the office.A meeting/cafeteria area accommodates a kitchenette, coffee bar and large island that promotes meetings, communication and collaboration among employees.
A long, oversized bench backs against a wall and provides comfortable seating for longer meetings while muffling background noise.
Akelius Montreal wanted to create a comfortable place that radiated warmth.
To achieve this, the right balance needed to be found, especially between individual tasks and teamwork.Special attention was paid to the restroom area, as to integrate the sophisticated concept that reflects throughout the whole office.
Architectural lighting played the most important role in these spaces. As to define specific elements of the design.
Designer: kl.tz design
Project Team: Caroline Klotz, Christian Leclerc
Photography: Josée Marino
13 Images | expand for additional detail
{{item.text_origin}}

