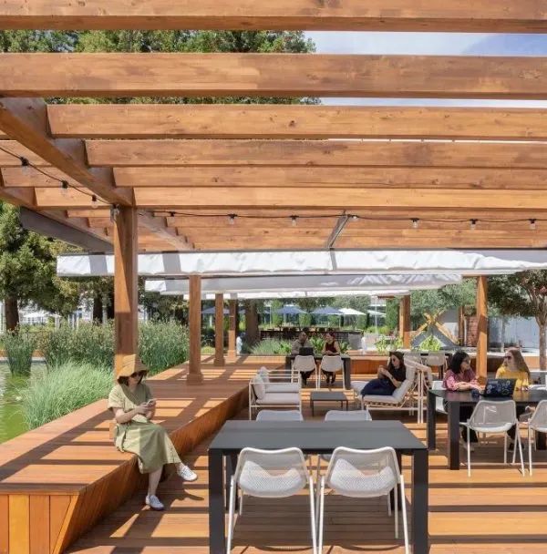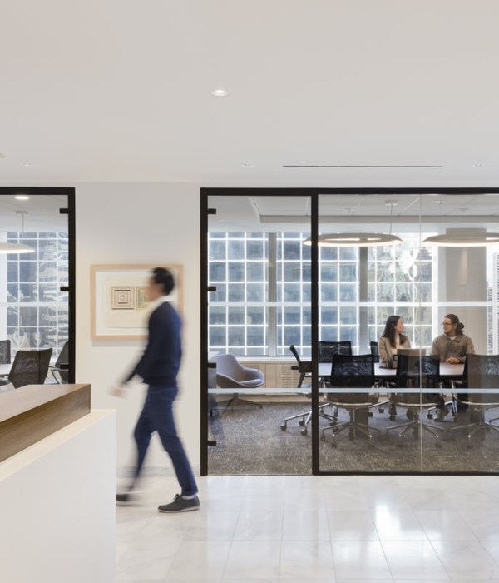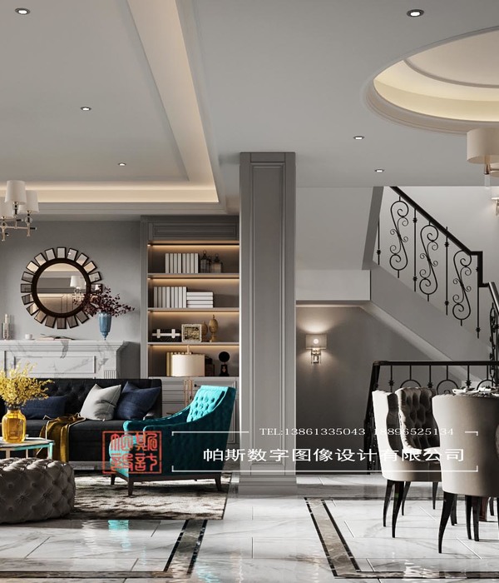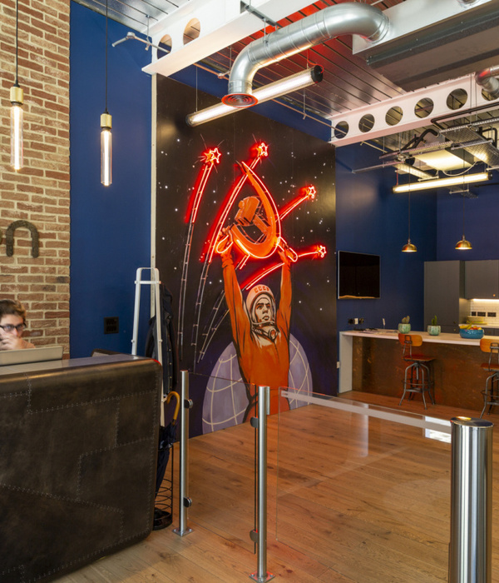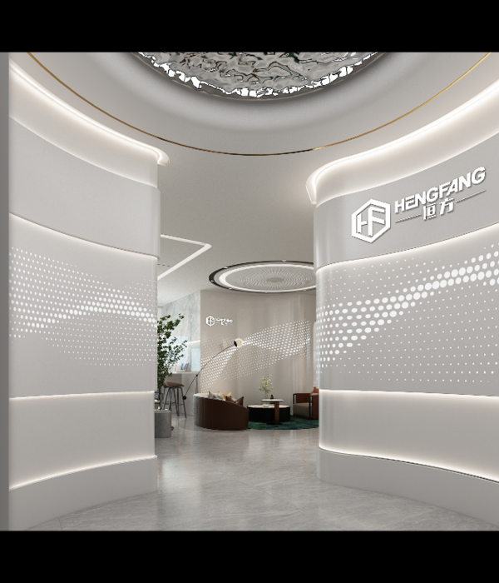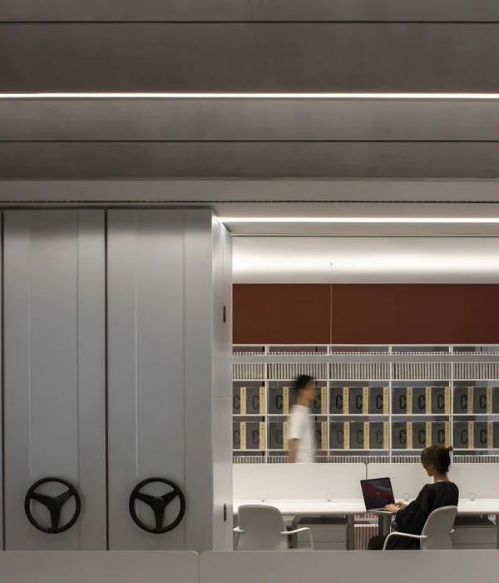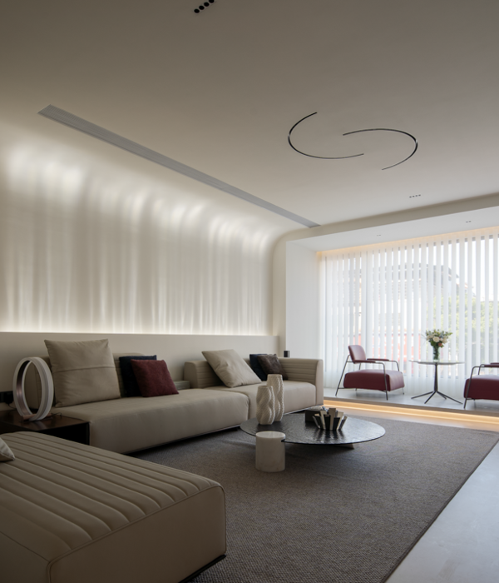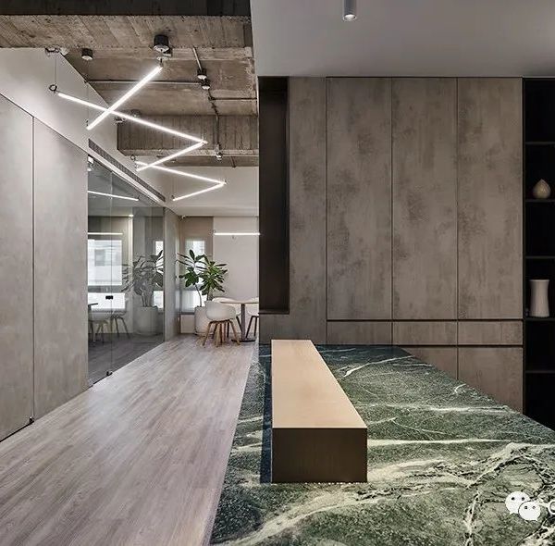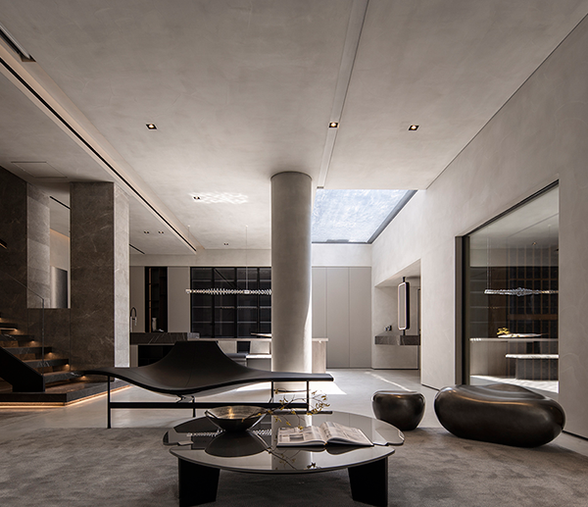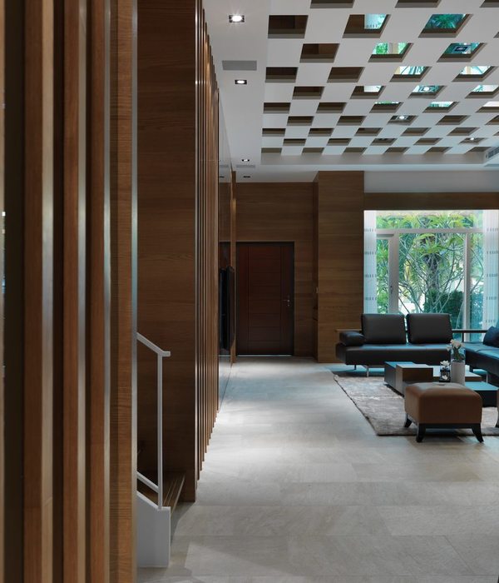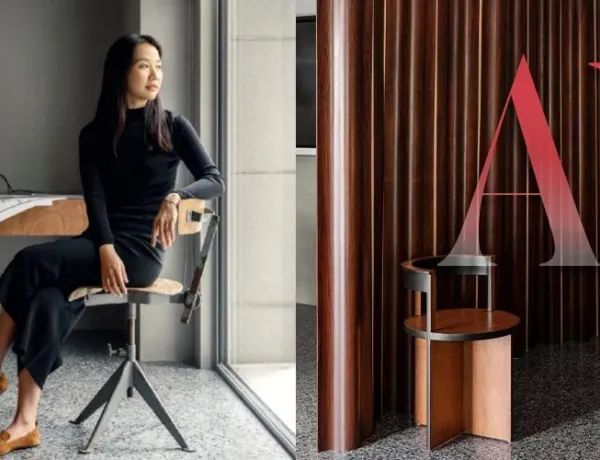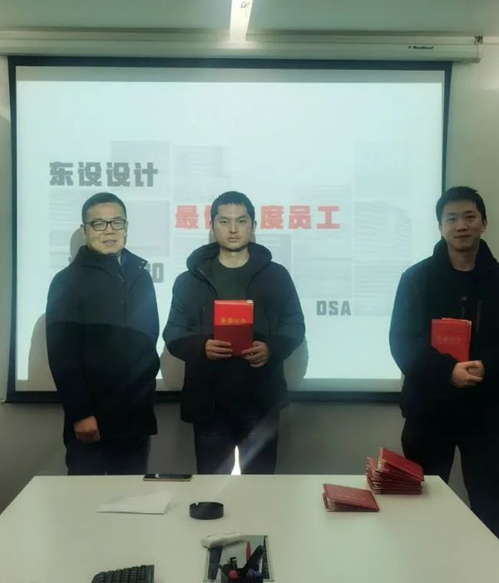Architects:Uygur Architects
Area :9 m²
Year :2016
Photographs :Cemal Emden
Infrastructure :Barbaros Bicakci - Birim Infrastructure
Environmental Design :Can Kubin Promim Urban & Environmental Design
Mechanics Project :Yazman Engineering, Hakan Yazman
Statics Project : Danyal Kubin, Prota Engineering
Electrical Project : Kemal Ovacik, Ovacik Muhendislik
Architects In Charge : Semra Uygur, Ozcan Uygur
Project Team : Necati Seren, Guliz Erkan, Emine Kirman, Huseyin Atakan, Ebru Can Bilhan
City : Diyarbakır
Country : Turkey
Diyarbakir, one of the largest cities of Turkey, is located on the Southeast region of the country. It is famous with its rich cultural and historical background. Even though the ongoing turmoil in the region is disturbing its population, the city keeps its vibrant life.
In 2005, Uygur Architects won the national architectural competition organized for the design of the Diyarbakir Yenisehir Municipality new building. However the municipality changed the concept and the lot of the building in seven years time and Uygur Architects started to redesign it for the new lot and requirements in 2012. After the redesign, recently finished building opened to public in 2016.
The main design principle was to give enable the building to be used as “people’s house” with a humble but sober three-storey square building. Interpretation of traditional iwan space to form social spaces on the ground floor was the main spatial gesture.
The diagonally placed public area on the ground floor has a multi functional conference hall attached on the East side while the municipality units used by citizens are located on the west side of this area. These functions create a rich spatial practice for the public thanks to the voids above, providing both shadow and air circulation. The shallow pool in the courtyard is designed as a visual and functional element that supports the microclimate of the space.
Gallery voids on the first floor create visual connections between floors while reflecting the traces of the volumes below. These voids also provide natural air circulation inside the building that is located in a hot climate.
The circular glazed council chamber is an interpretation of transparent and participatory democracy and it acts as the attraction center of the building. The corridors surrounding this hall are connected to the office rooms for the mayor, mayor’s assistants and other officers. A small meeting room and dining hall is also located in this floor.
Vertical sunshades attached to the office facades determine the characteristic appearance of the building. Thanks to these sun-shading elements, the building is easily air-conditioned during the hot days with low energy consumption.
Product Description. Soft textured white Marmara marble panels cover the whole building’s façade while reflecting harsh sunrays. On the other hand, Diyarbakir basalt, a local natural dark gray stone, is used as floor coverings that contrast with the white façade. The harmonious relationship of the exposed concrete, glass, wood and basalt creates a neutral backdrop for the penetrating sunrays that create spectacles of light and shadow inside the building throughout the day.
▼项目更多图片
{{item.text_origin}}

