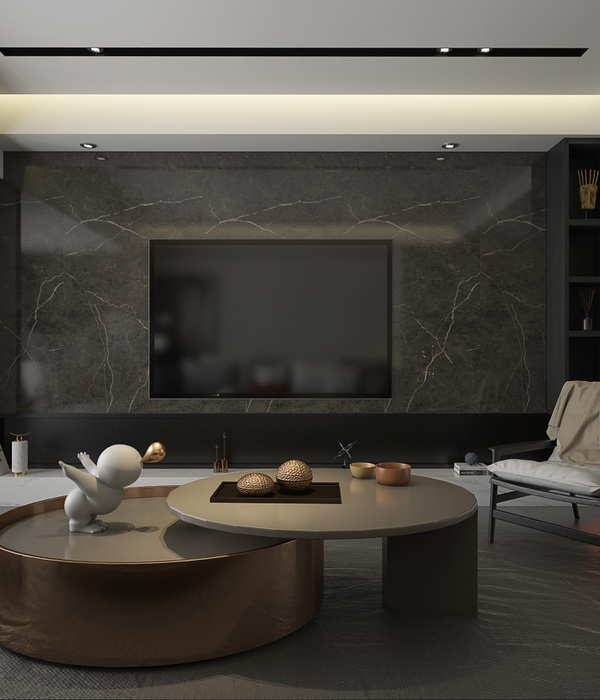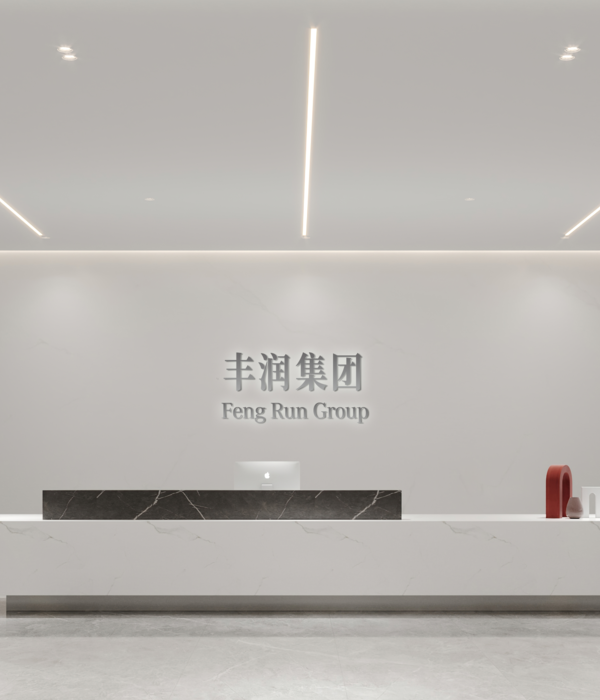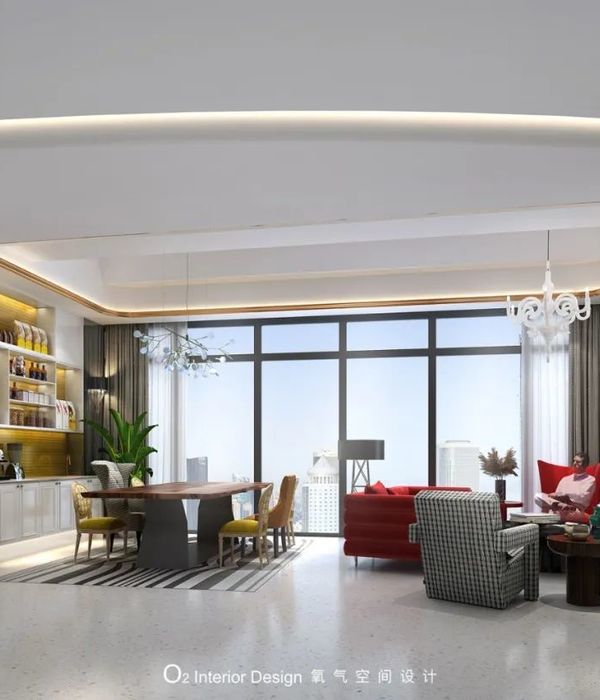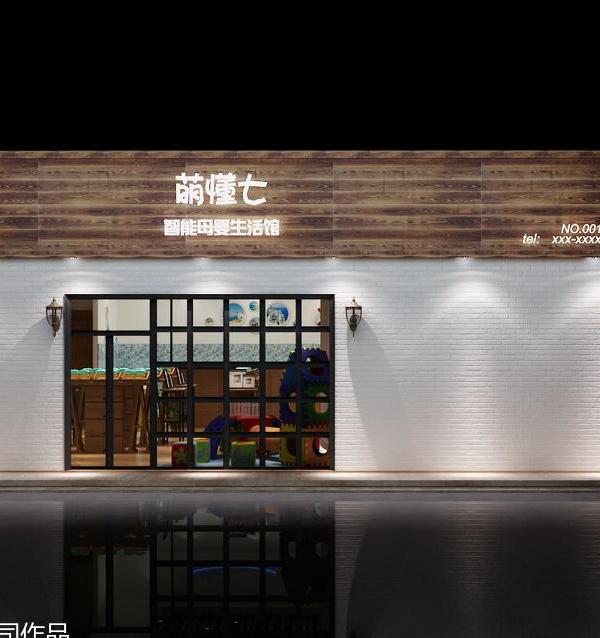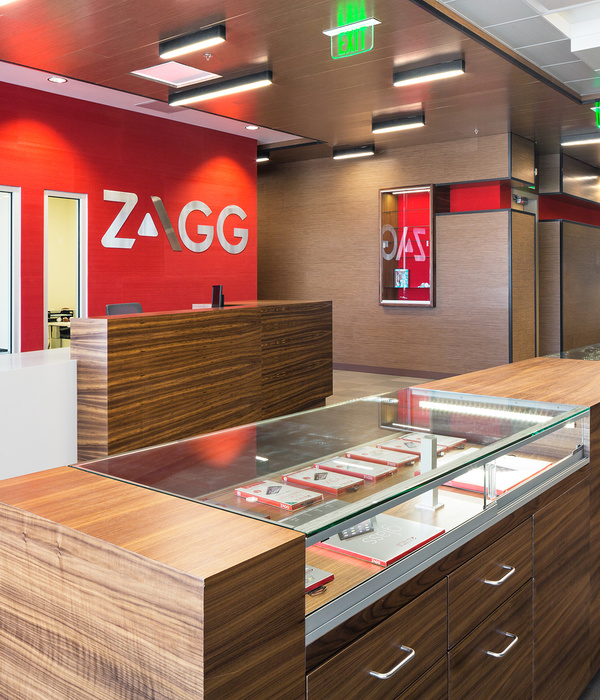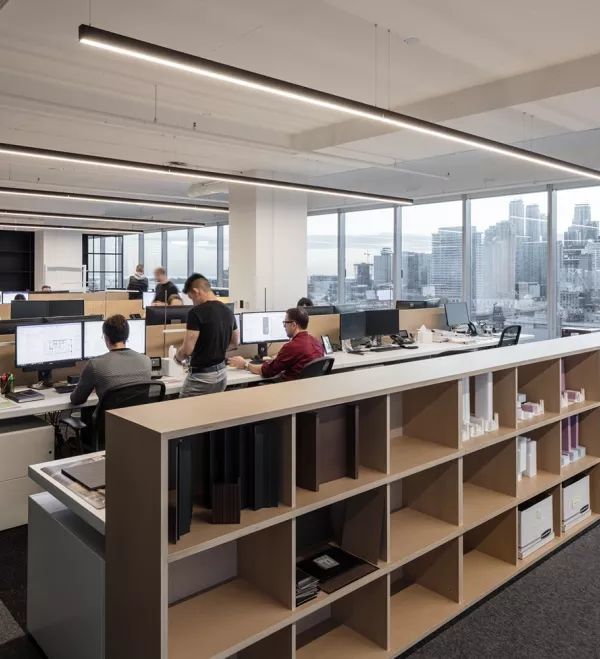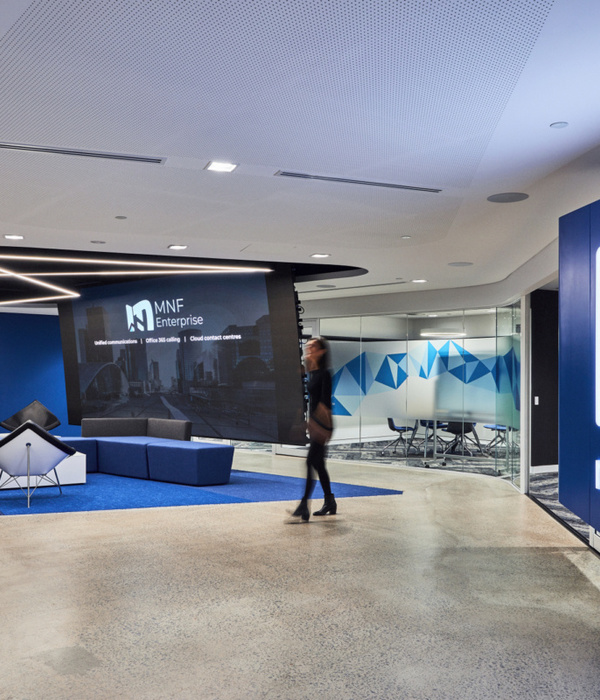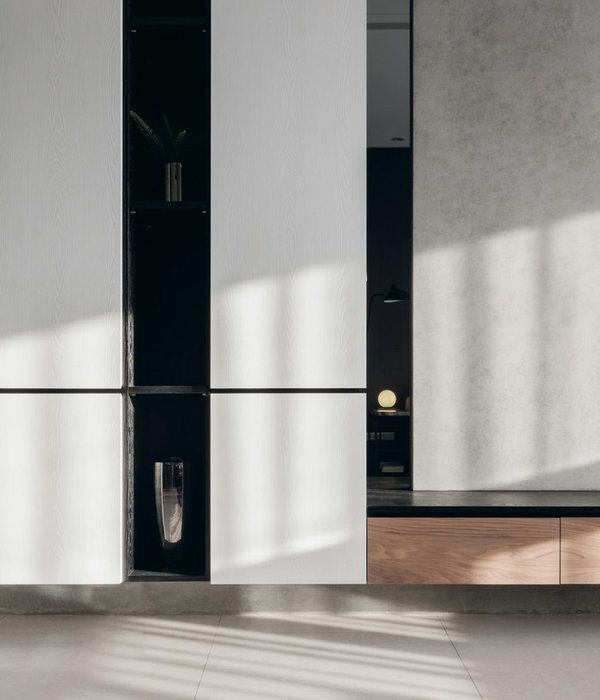- 项目名称:DP&K 纽约办公室设计
- 项目类型:办公空间设计
- 项目地点:美国纽约
- 设计方:Spectorgroup
- 主要材料:玻璃,石材,织物等
- 项目业主:Sage Properties
Spectorgroup designed a sophisticated and light space for the DP&K offices in New York City, New York.
One of Spectorgroup’s core strengths is developing pre-built experiences with high-end form and function, taking an existing space, and proactively anticipating tenants’ must-haves to help landlords attract premium occupants. This, in turn, allows companies to use these enhancements to entice high-level staff and executives, creating a beneficial arrangement for all parties and allowing them to work together to develop a custom workplace environment that adds value.
When Sage Properties approached Spectorgroup to reimagine an office space in their building that would attract a prospective tenant – specifically New York-based law firm DP&K – it was clear that ample, private offices were a must. They worked together to develop a design standard across the entire floor that welcomed a refined, modern look with a traditional layout and a clean aesthetic that would appeal to different personalities and establish a comfortable office environment.
The space features 18 private offices along the perimeter, two interior offices, a work area with an adjoining pantry, three conference rooms, and, most importantly, a board room. Spectorgroup created an open-ceiling corridor for added height, glass office doors with privacy film to maximize light, and a natural color palette with subtle textures to soften the space, including stone, porcelain and decorative tile, fabric-wrapped wall covering, accent paint, and elegant, sleek lighting.
Design: Spectorgroup
Photography: Connie Zhou
8 Images | expand for additional detail
{{item.text_origin}}

