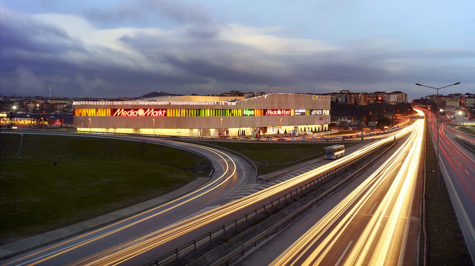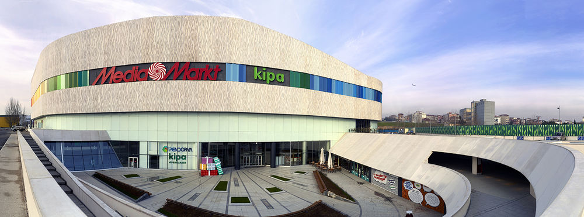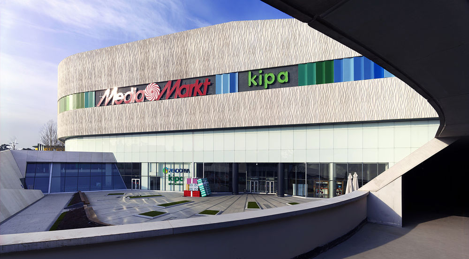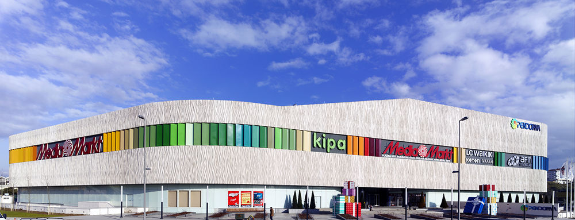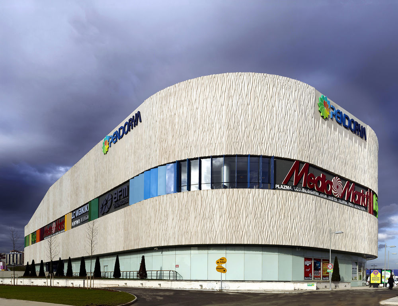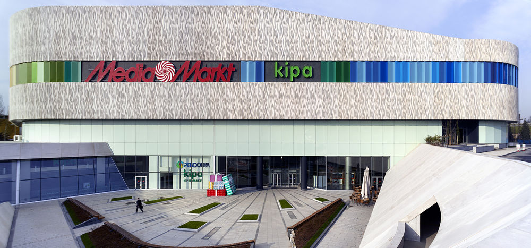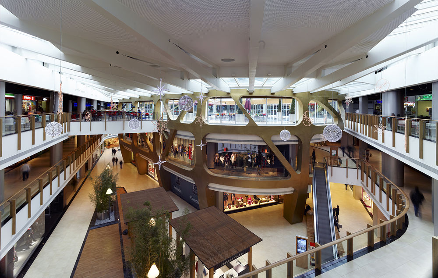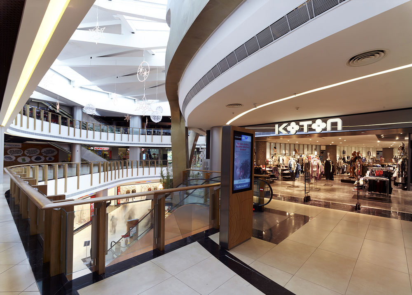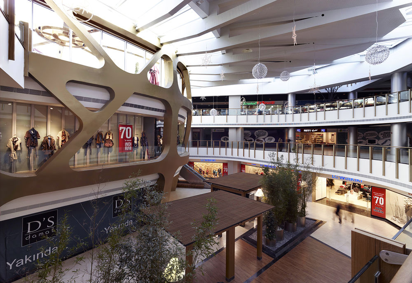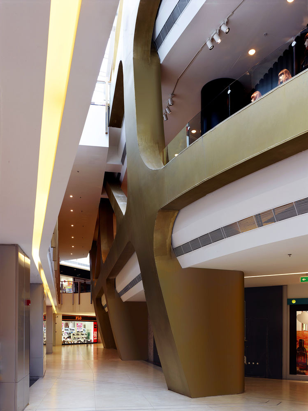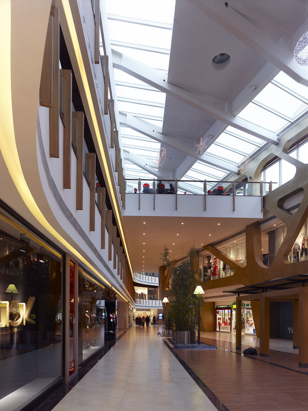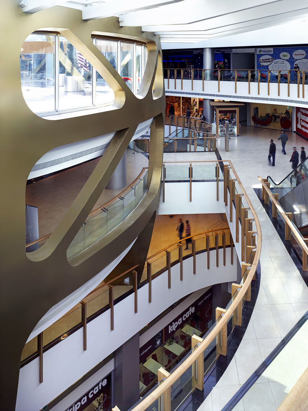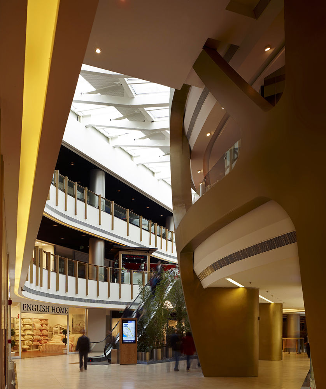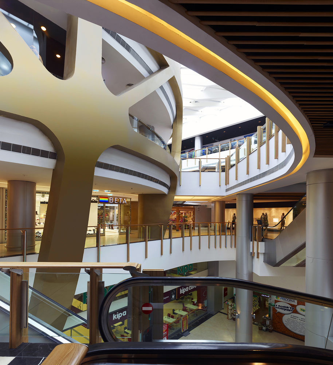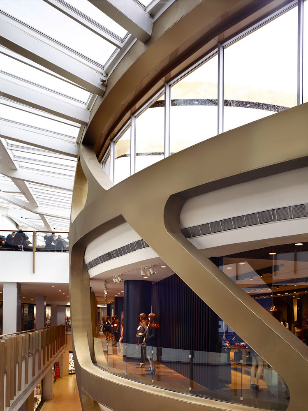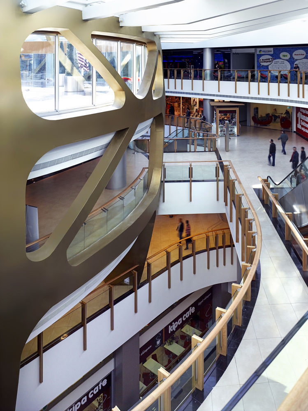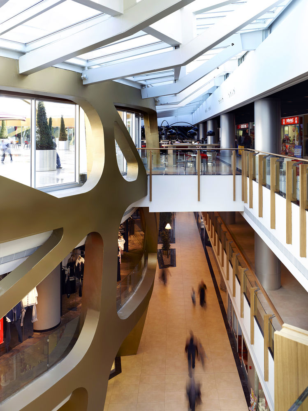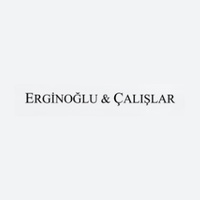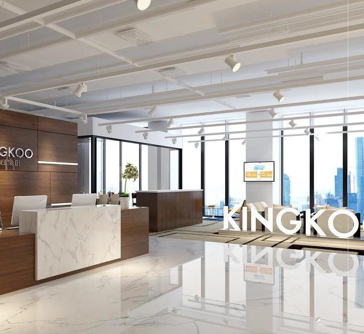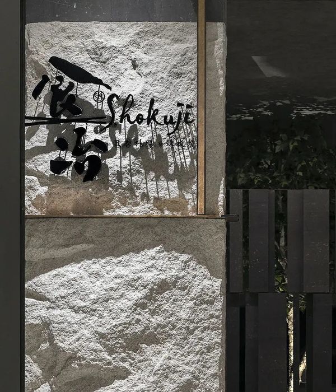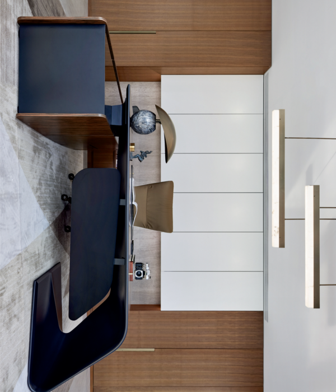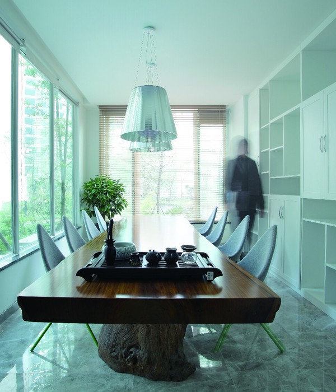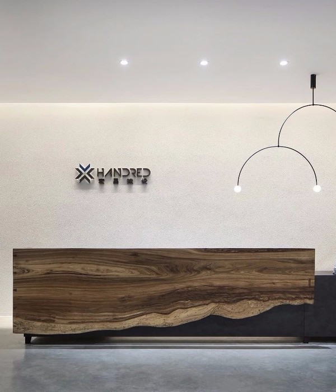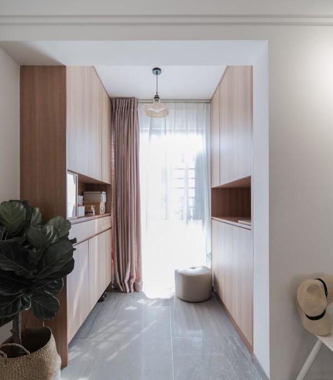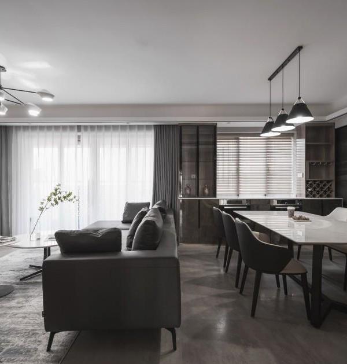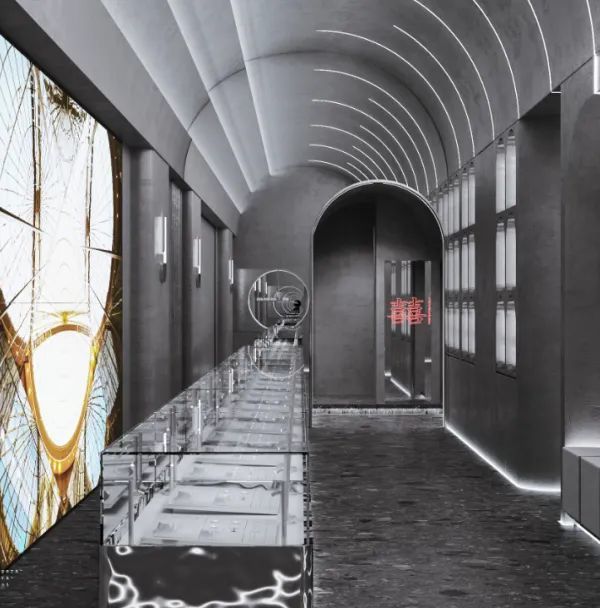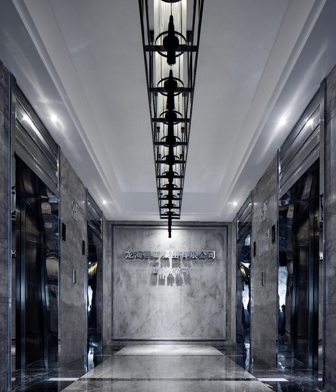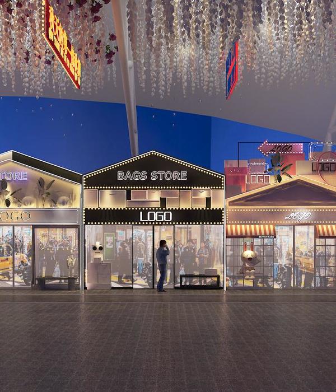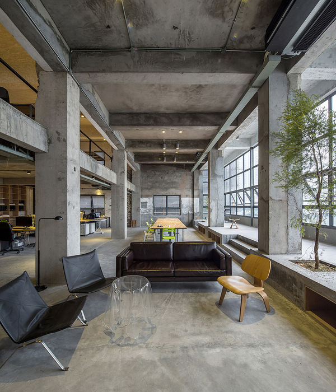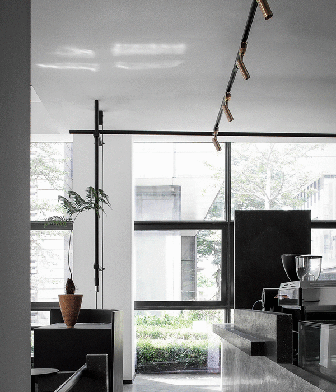动感空间 | Pendorya 购物中心设计解析
Firm: Erginoğlu & Çalışlar
Type: Commercial › Shopping Mall
STATUS: Built
YEAR: 2009
SIZE: 25,000 sqft - 100,000 sqft
Pendorya Shopping Center is located on the E-5 highway, in a development zone, which is expected to have offices and residential buildings in the future. The main criteria used in determining the design and form are derived from the structure’s particular location. Turning its back to the busy and noisy E-5 highway, dynamic and surprising inner spaces of the building are exposed to the sheltered open square, which is expected to become the new gathering area.
With direct access from car parking and inner spaces transferred to the outer spaces, this new open square is anticipated to become the new point of attraction for pedestrian access. It is envisaged as a twenty-four hour living area where different outdoor activities are pursued. Basement floors are reserved for car parking. Service and parking lot entrances are from the E-5 side for easy access. Flexibility in the inner space is achieved by variations in the plan schemes of the retail areas and easy pedestrian flow by a well-designed circulation system. In this way movement between the different common/social areas, such as the open square, covered square, terrace area, and galleries is facilitated.
Taking into consideration the intensity of the surrounding highway traffic, the façade is designed with a logo-strip to easily catch the eye. The façade is covered with glass panels, on the ground floor, whereas custom-made, precast concrete panels with patterns dress the upper floors of the façade. Long-term maintenance as well as visual coherence is thus achieved.
Design Team: İ. Kerem Erginoğlu, Hasan C. Çalışlar, Romain Cadoux, Barış Yüksel, Işık Süngü, Özlem Ünkap, Türkan Yılmaz, Osman Özmen, Sezen Bilge
Owner: TSKBYO
Structural System: Concrete-Steel
Photographer: Cemal Emden
