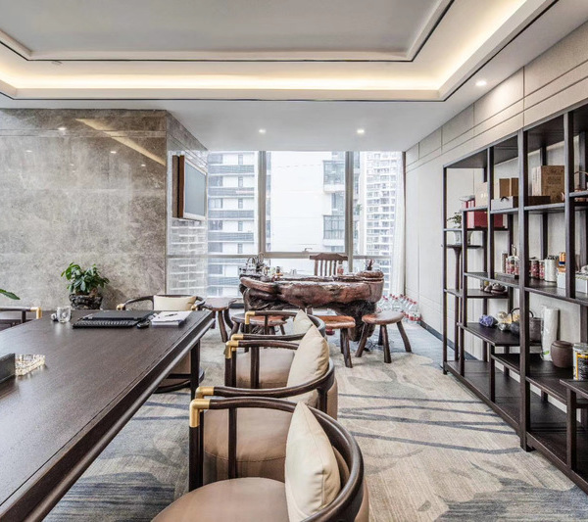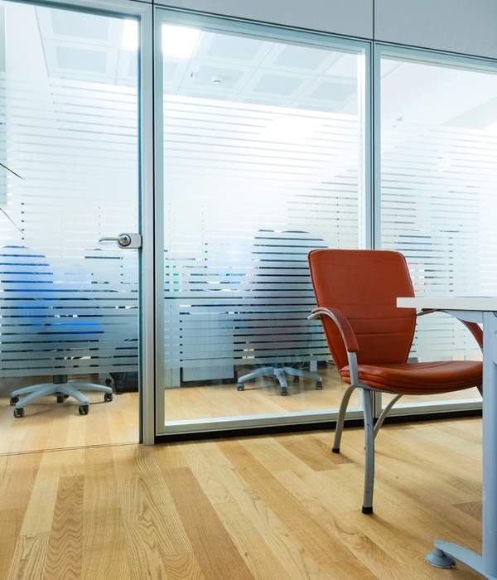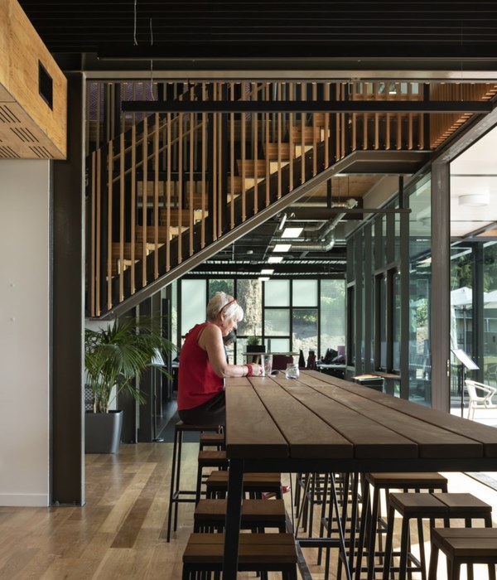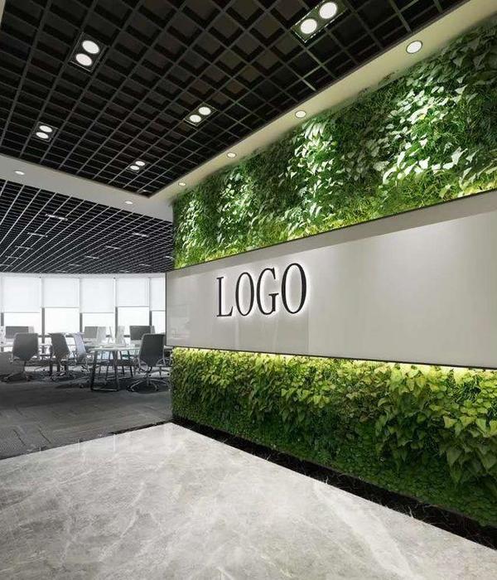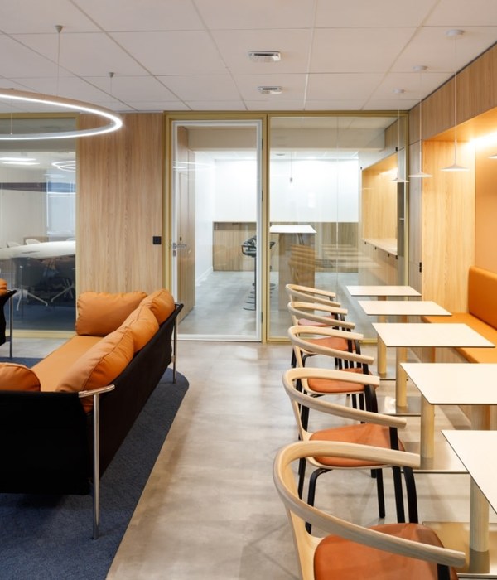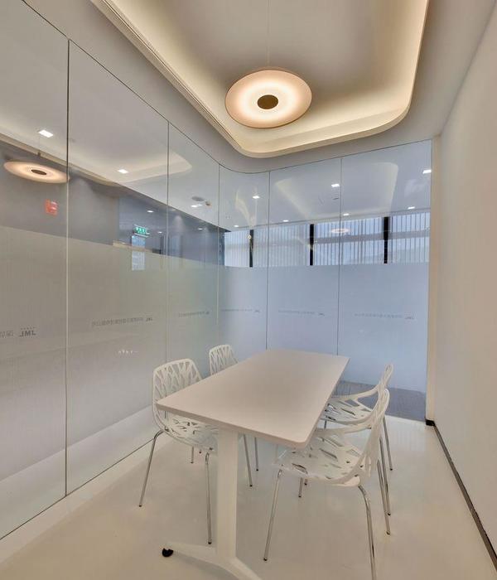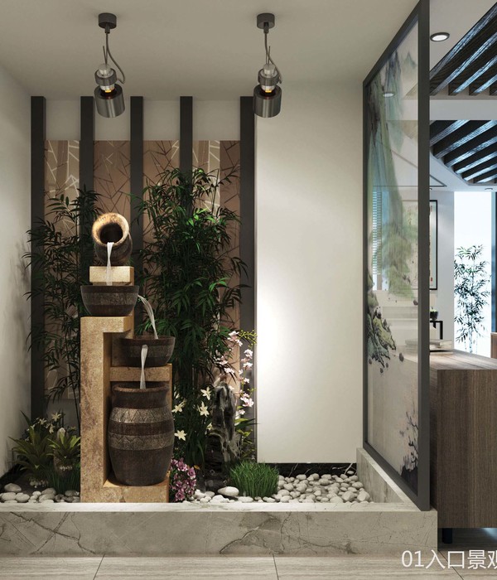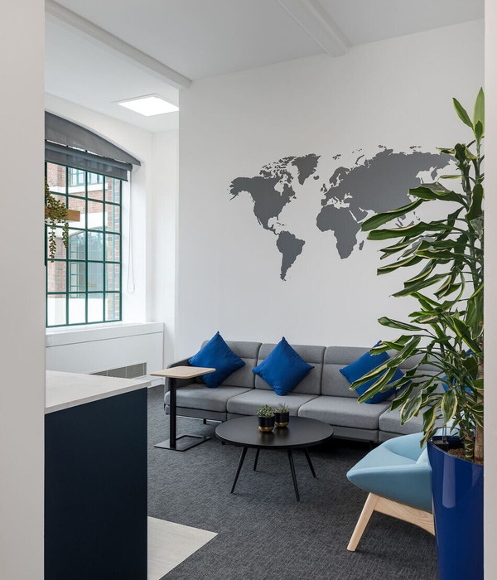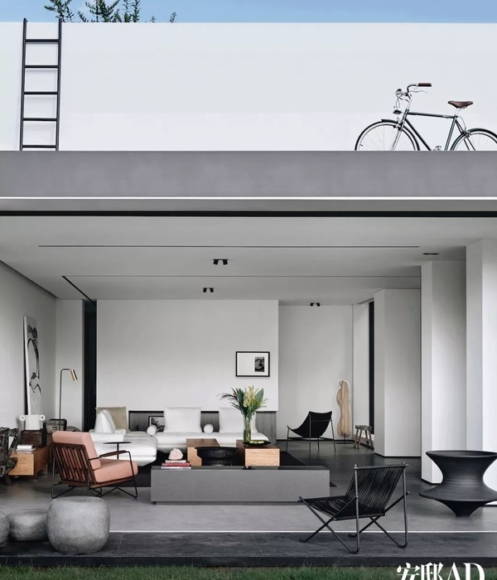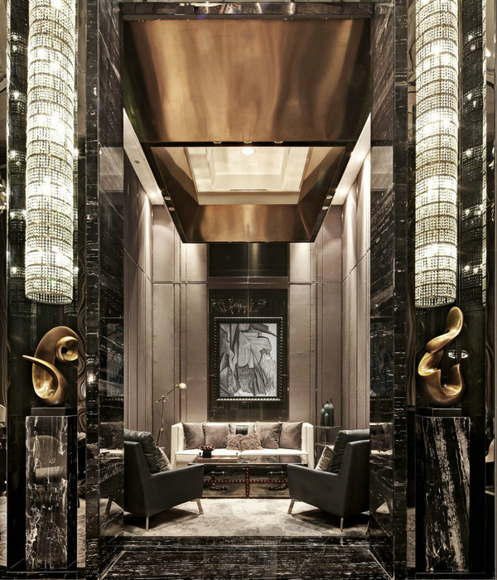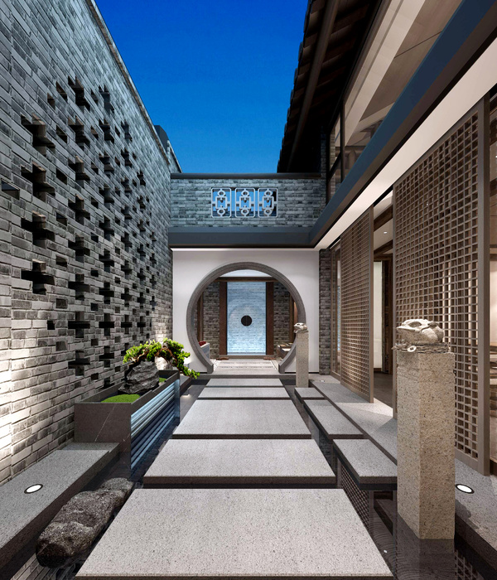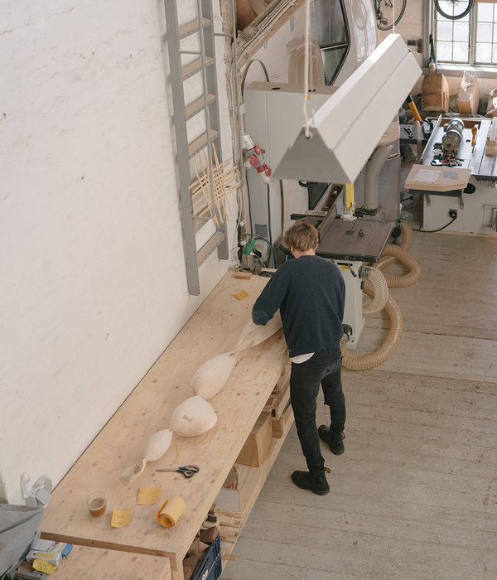© Balázs Danyi
(c)BalbZSDyi
架构师提供的文本描述。在关于当代建筑的国际讨论中,对历史建筑的干预似乎始终是一个敏感的问题。尤其是当该项目不仅是一项简单的翻修,而且对原来的建筑也有改动或增加-在过去和现在之间,在纯粹保存一座纪念碑的态度和当代建筑的声音之间,总是很难找到平衡。添加,复制耳麦时间和当代的影响忽略他们的背景是两个极端要避免-可取的解决方案在两者之间。没有终极的配方,每个特定的案例都需要问和回答问题。3H建筑翻修了匈牙利东南部的Szeged大教堂,并设法找到了值得注意的解决方案。
Text description provided by the architects. In the international discourse on contemporary architecture it seems to be evident that intervention into historic buildings is always a sensitive issue. This is particularly the case when the project is not only a simple renovation, but there are alterations or additions to the original building – it is always difficult to find the balance between past and present, between the attitude of sheer preservation of a monument and the voice of contemporary architecture. Additions copying eariler times and contemporary impacts that ignore their context are the two extremities to avoid – the desireable solution lies somewhere in between. There is no ultimate recipe, the questions need to be asked and answered in every particular case. 3H architercture has refurbished the Cathedral of Szeged in southeastern Hungary and managed to find solutions worthy of note.
© Balázs Danyi
(c)BalbZSDyi
Ground Floor Plan
© Tamás Bujnovszky
c.Tamás Bujnovszky
沙格德市位于洪涝地区,历史上进行了多次改造。挑战是探索在历史上密集的城市结构中的边界,并为长期使用的空间带来新的精神。教堂是在现代主义之初建造的,是历史和现代建筑、风格和建筑方法的一个有趣的混合体-目前的建筑理念试图澄清原始建筑与附加层之间的关系。除了恢复原有的条件,建筑师认为这座建筑是一个开放的艺术品,由不同时代的层次组成,他们将当代的建筑层作为同等的价值。因此,一个人可以感觉到在已经被激发的部分的变化中取得了温和的进展,而新构造的元素具有强烈的当代触觉,但却与它们的背景有关。
The city of Szeged is located in flooded area and underwent many reconstructions during its history. The challenge was to explore the borders in the historically densely layered urban structure and bring new spirit to the long-used spaces. Being built at the dawn of modernism, the church is an interesting mixture of historical and modern structures, styles, and construction methods – the current architectural concept has made an attempt to clarify the relationship between the original building and the additional layers. Besides restoring the original conditions, the architects considered the building as an open artefact consisting of layers of different eras, to which they added the contemporary layer as equivalent in value. As a result, one can sense a gentle progress in the case of the alterations of the already excisting parts, while the newly constructed elements bear a strong contemporary touch, nonetheless relate to their context.
© Tamás Bujnovszky
c.Tamás Bujnovszky
需要清理的主要矛盾是现代与历史建筑与装饰装修的关系。教堂的密集装饰内部与现代主义美学直接形成对比,它摆脱了任何装饰,在明显可见的结构和材料本身中找到了美丽。虽然当代建筑并不严格地坚持这些世纪的原则,但过去的应用装饰仍然是陌生的。目前的变化的主要优点是,它们并不完全忽视装饰,而是将它们保持在控制之下:在逻辑空间中的添加都适合于上下文,然而,向更光滑的风格显示了温和的转变,他们给空间的厚度带来了一点放松。在新家具的情况下,装饰件被集成到材料中。
The main contradiction that needed to be cleared was between modern and historical architecture’s relationship to ornament and decoration. The densely decorated interior of the cathedral stands in direct contrast with the modernist aesthethics, which got rid of any decoration and finds beauty in clearly visible structures and in the material itself. Although contemporary architecture does not stick rigidly to these century-old principles, applied decoration of the past is still alien to it. The main advantage of the current changes is that they did not ignore decoration entirely, but rather keep them under control: the additions in the liturgical space all fit into the context, show, however, a gentle shift towards a sleeker style – they bring a bit of relief into the thickness of the space. In case of the new furniture, the ornament is integrated into the material.
© Tamás Bujnovszky
c.Tamás Bujnovszky
© Balázs Danyi
(c)BalbZSDyi
在其他的空间里,就像在地窖里一样,一个反解开始生效:以前被遗弃的空间被赋予了新的品质。沉重的柱子受到统一的白色抹灰和有节奏的光照,光线和阴影的改变给旧空间提供了当代美学。
In other spaces, like in the crypt an inverse solution comes into effect: the formerly abandoned spaces were given a new quality. The heavy pillars received unified white plastering and rhythmical illumination, the alteration of light and shadow gives contemporary aesthetics to the old space.
© Tamás Bujnovszky
c.Tamás Bujnovszky
© Balázs Danyi
(c)BalbZSDyi
这些解决方案以一种有机的方式塑造了空间,以满足当前的需求-翻新并没有将建筑物分解成碎片,而是设法不断发展,增加了与当代用户相关的意义和功能。
These solutions shape the spaces in an organic way toward the needs articulated in the present – the refurbishment did not dissolve the building into fragments, but rather managed to develop it continually, adding meaning and functions relevant to contemporary users.
© Balázs Danyi
(c)BalbZSDyi
Architects 3h architecture, Váncza Muvek Studio
Location Szeged, Dóm tér 6, 6720 Hungary
Category Renovation
Architect in Charge Katalin Csillag, Zsolt Gunther (3h architecture), László Váncza (Váncza Művek Studio)
Area 6655.71 sqm
Project Year 2015
Photographs Tamás Bujnovszky
Manufacturers Loading...
{{item.text_origin}}

