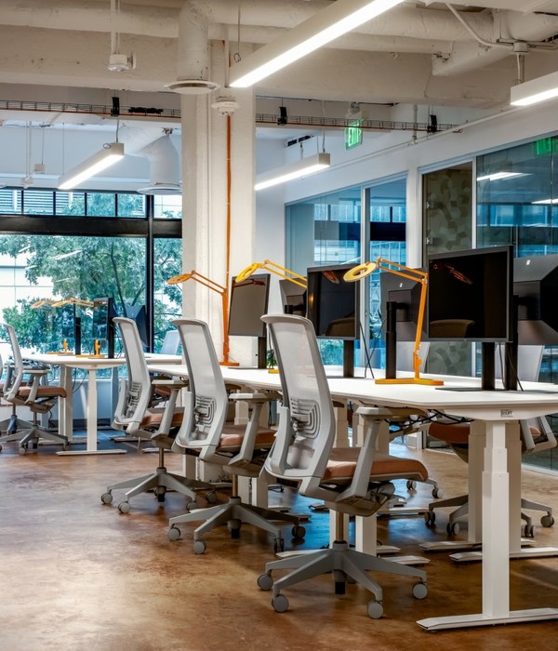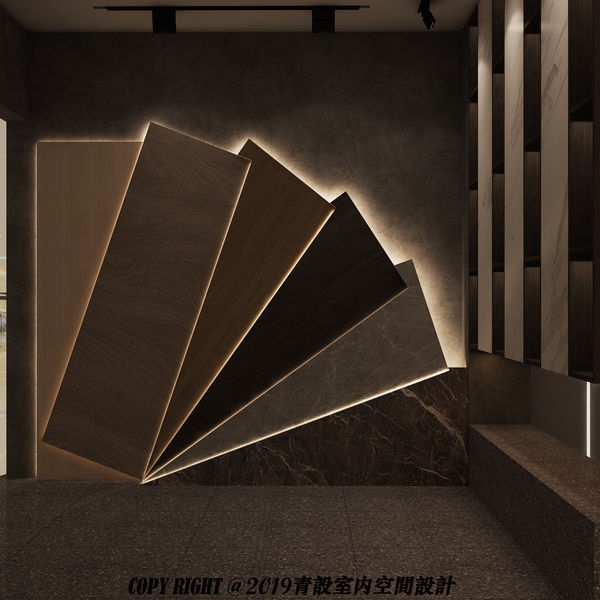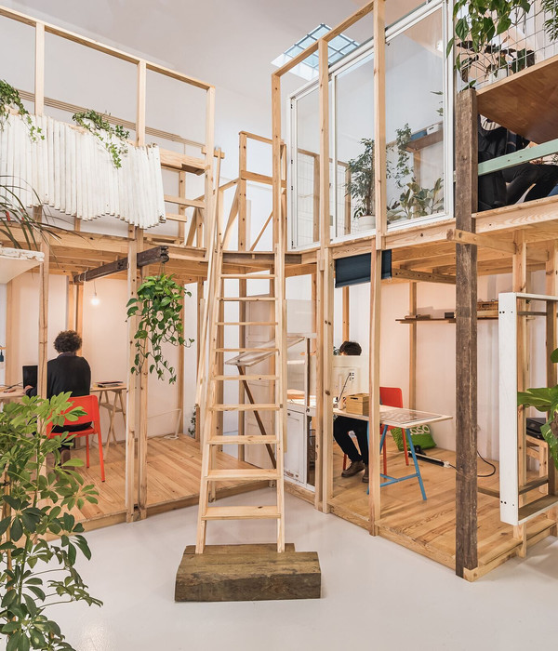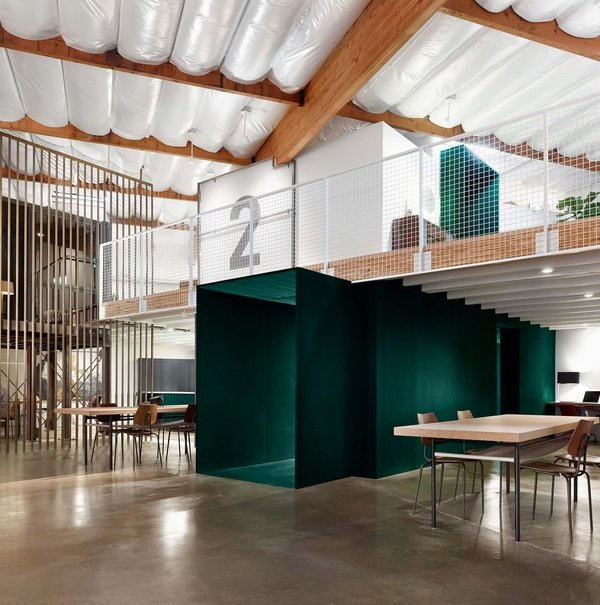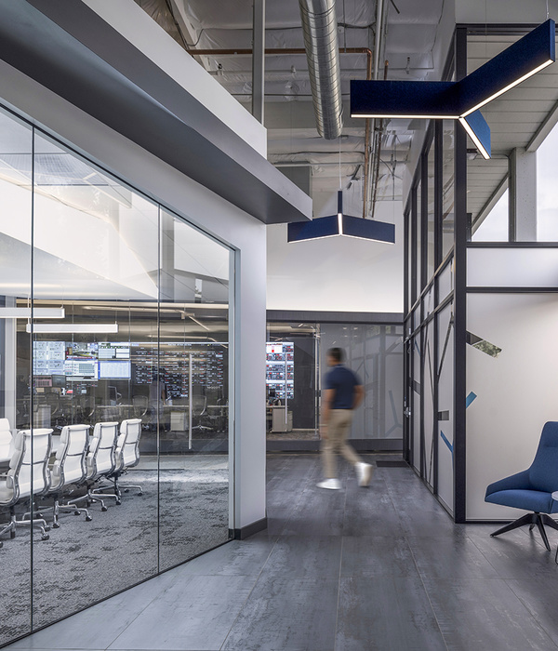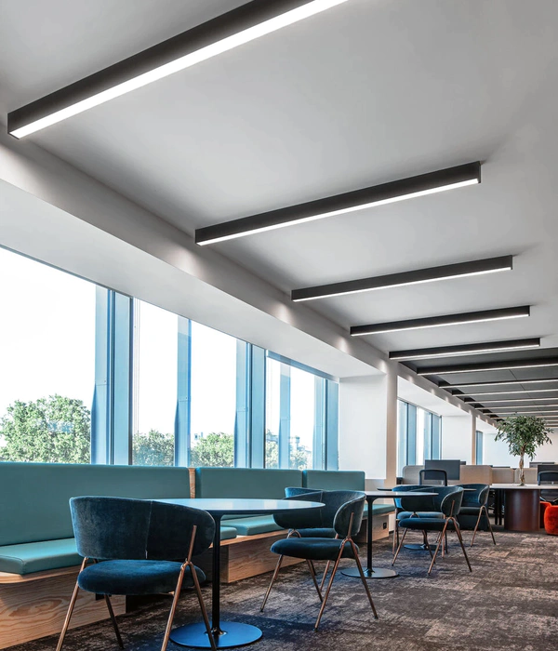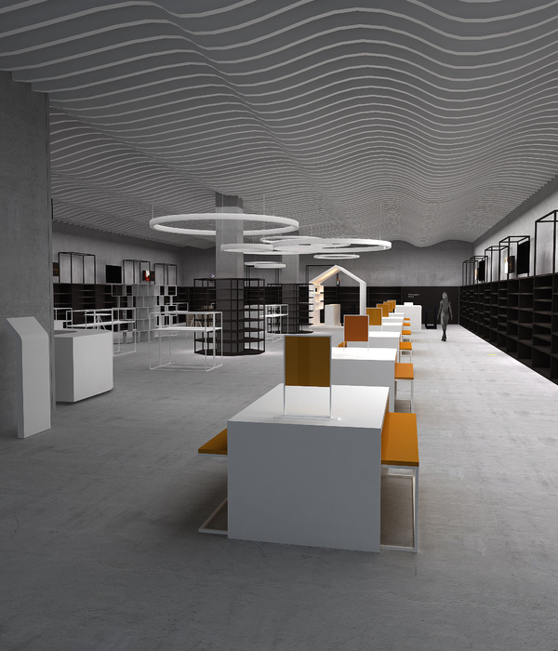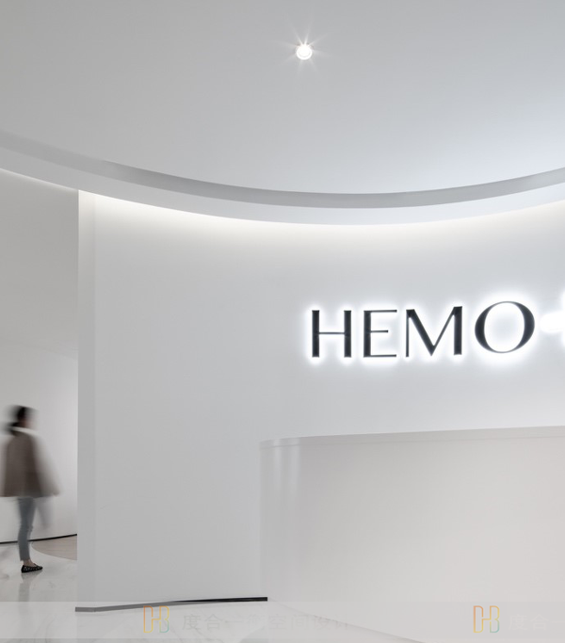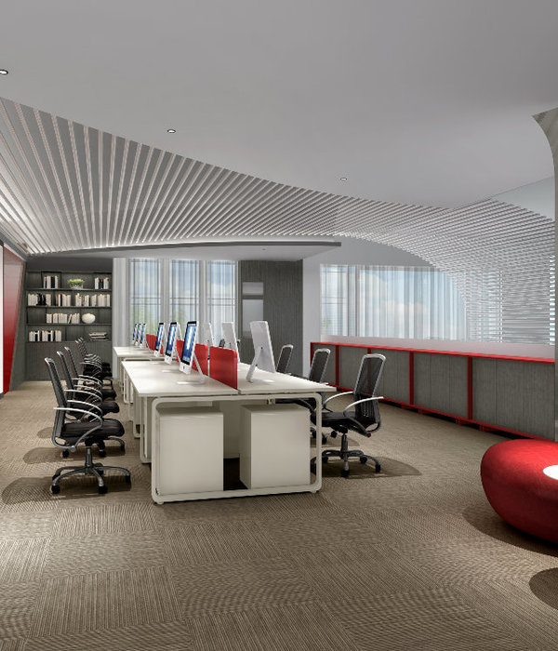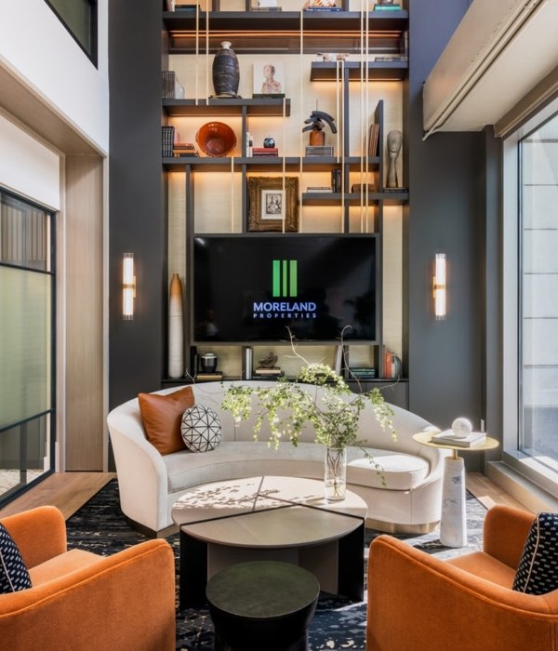Le28 Architectes designed a professional and welcoming environment for the Transport Regulatory Authority (ART) offices in Paris, France.
The project consists of redeveloping 2,000 m² of an office space in order to make it the new head office of the ART (Transport Regulatory Authority). The use of noble and natural materials makes it possible to create warm and bright work spaces.
Our analysis of the existing spaces has highlighted the qualities and weaknesses of the premises made available in order to guide the design of the project (sunshine, views, perceptions of space, etc.).
In order to improve the readability of the places, our first action was to create a new centrality. A wide open reception center has been located at the intersection of the main traffic routes in order to be a new landmark for the ART offices.
Around this reception area, the functions accessible to the public are distributed in order to concentrate flows and avoid disrupting the work of employees.
In order to overcome the maze of corridors characteristic of “classic” offices and to optimize the number of employees, the workspaces have been designed in open spaces.
A reflection on adaptability and flexibility was carried out allowing an evolution of the workspaces according to the different needs of the future occupants.
Design: Le28 Architectes
Photography: TILT and SHOOT
9 Images | expand for additional detail
{{item.text_origin}}

