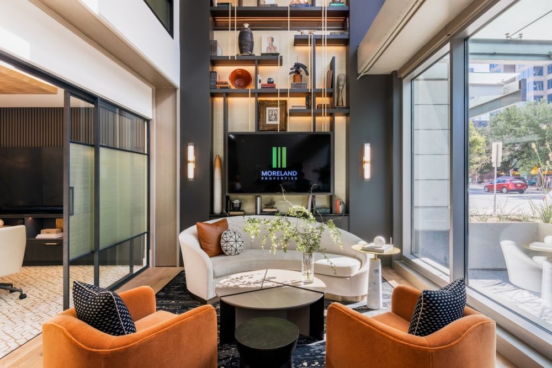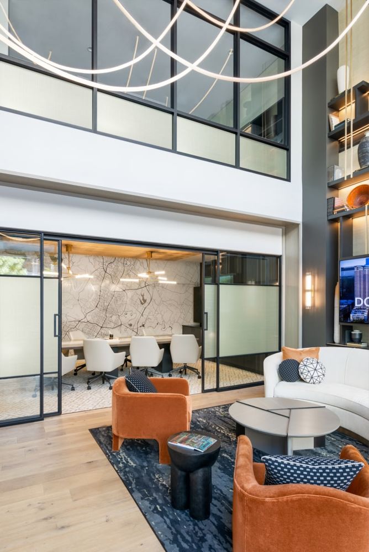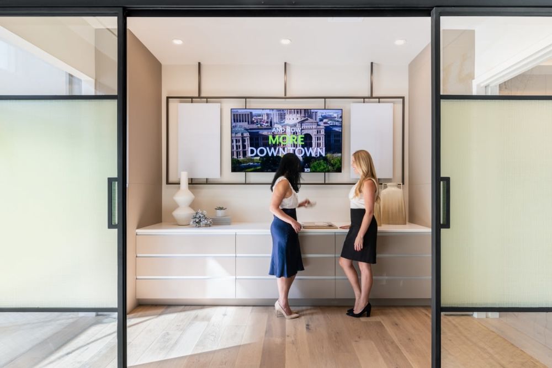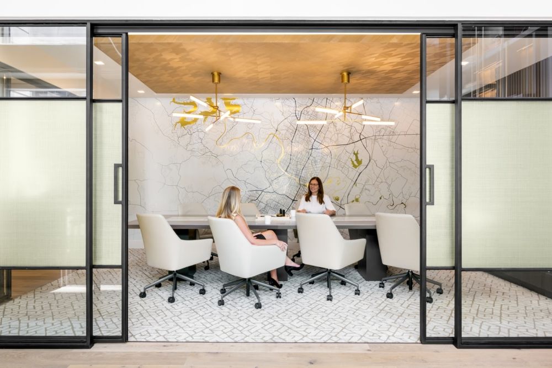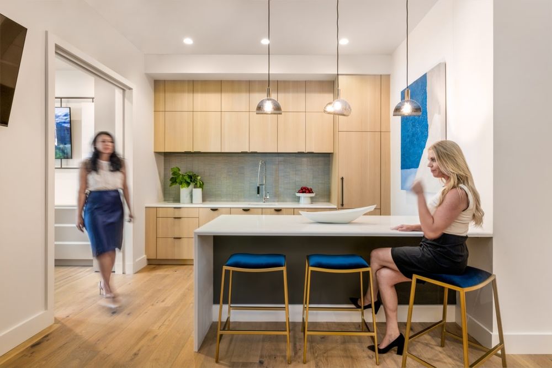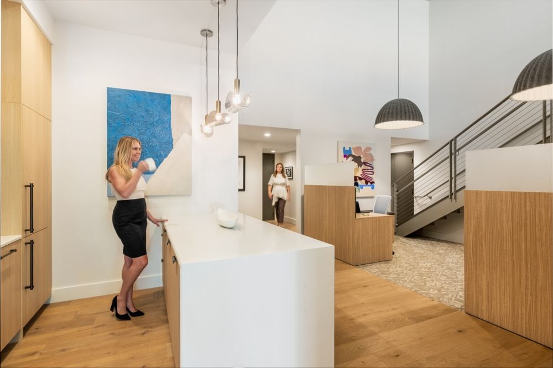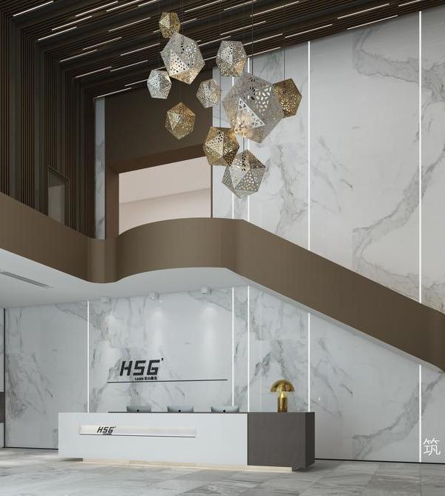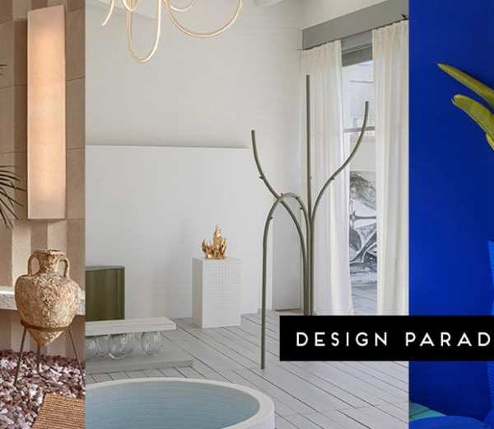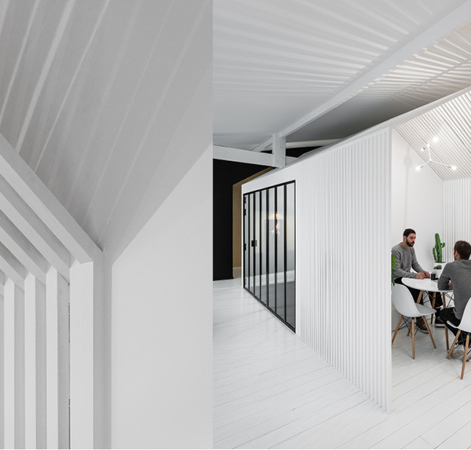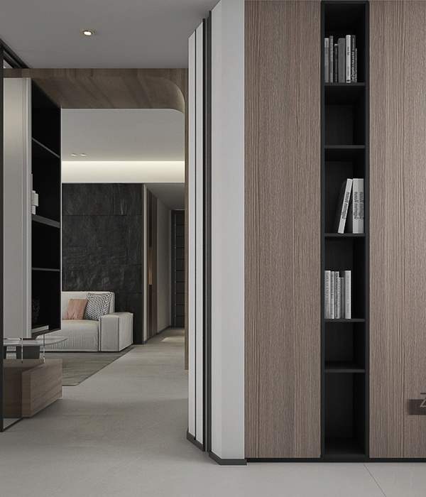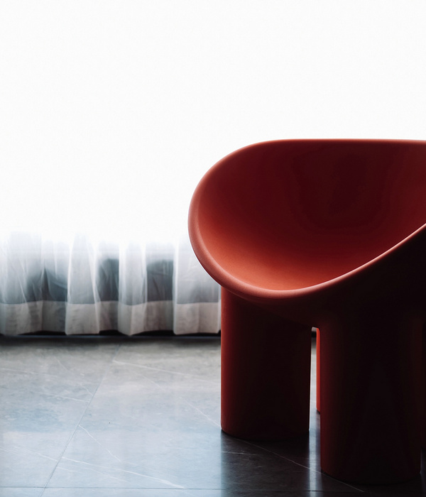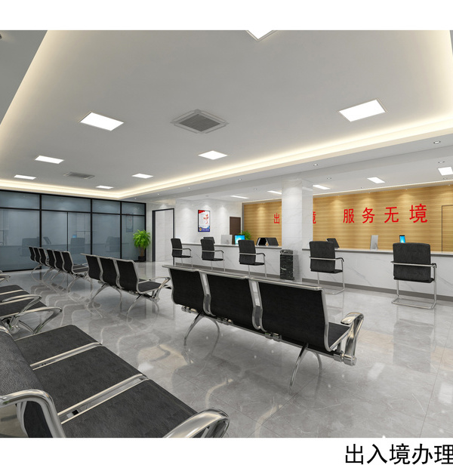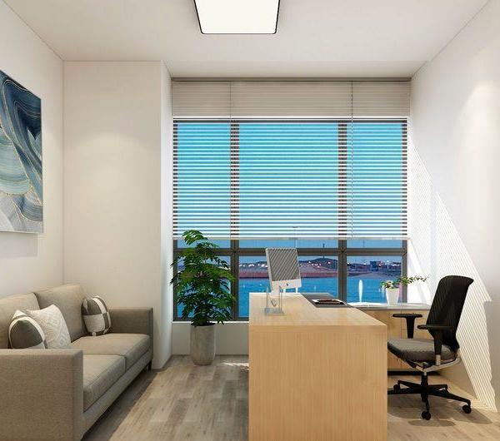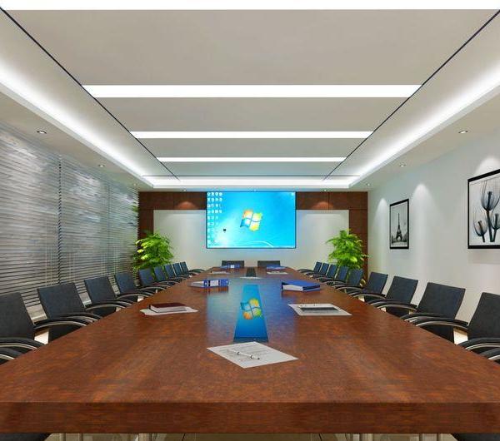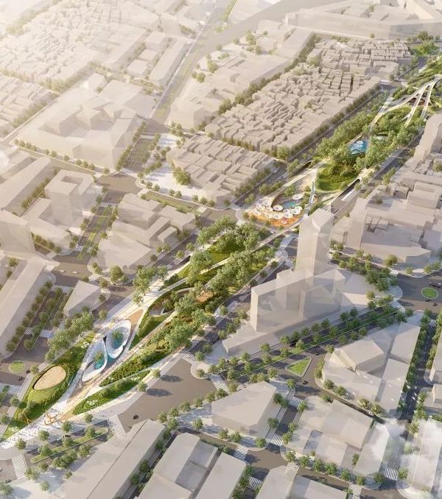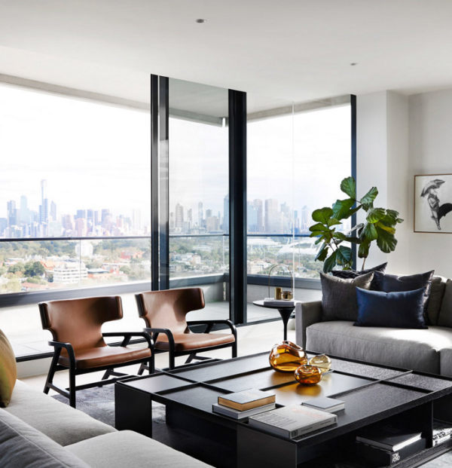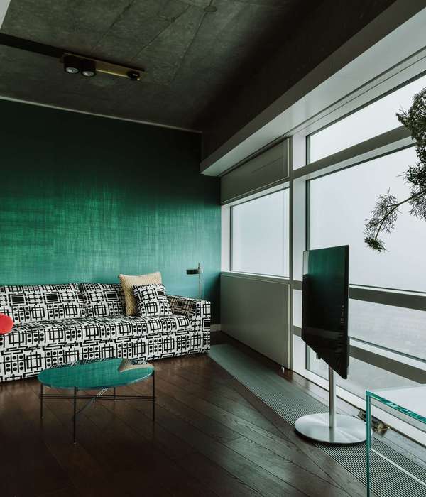Austin's Moreland Properties Office | 奢华现代的办公空间设计
Britt Design Group was tasked with completing the Moreland Properties offices to have a fresh and welcoming environment in Austin, Texas.
Moreland Properties, Austin’s premier luxury brokerage firm, has moved its downtown sales center to the ground floor of the iconic Austonian building, located at 200 Congress Avenue. The new spectacular 3,000 square foot office space was designed by prominent commercial and residential interior design firm, Britt Design Group, with architecture and build by Albanese Consulting Services.
Britt Design Group transformed the former Medici Coffee space into a show-stopping, two-story office for the Moreland Properties sales team. The once dimly saturated space is now brightly illuminated with luxury hotel-like sophistication from every angle reflecting the glamorous and elite properties Moreland represents. To set the stage, a large custom made Austin area map highlights the waterways in gold ink. Plush mohair, brushed brass detailing and sophisticated patterning is showcased on carpeting, artwork, and a shimmering wood veneer ceiling.
Britt Design Group’s mission was to provide Moreland Properties with functional and flexible areas where meetings can be held privately or opened up for large events and group gatherings. Flexibility in the design and layout were essential. The state-of-the-art conference room flows directly into the entry lounge and a collaborative library space, designed for showcasing Moreland Properties’ finish materials and floorplans.
Design highlights include a dramatic dual height shelving installation and illuminated textile ropes, strikingly seen from any angle of 2nd Street and Congress. A focal point in the lounge area and lobby entrance, the sky-high bookcases showcase one-of-a-kind collectibles, locally found objects, and curated art pieces. The unique lighting statement of both elements create dramatic impact, especially at night.
The hospitality and kitchen area open directly to the downstairs workstations to encourage office interaction. The large-scaled light fixtures, made of recycled plastic bottles, absorb any surrounding noise and enhance the acoustics of the open space. Local photography filled restrooms also evoke an Austic-centric personality above unique free standing storage pieces, clad in shagreen and leather.
Design: Britt Design Group
Architecture and Build: Albanese Consulting Services
Photography: Matt Batista
7 Images | expand for additional detail
