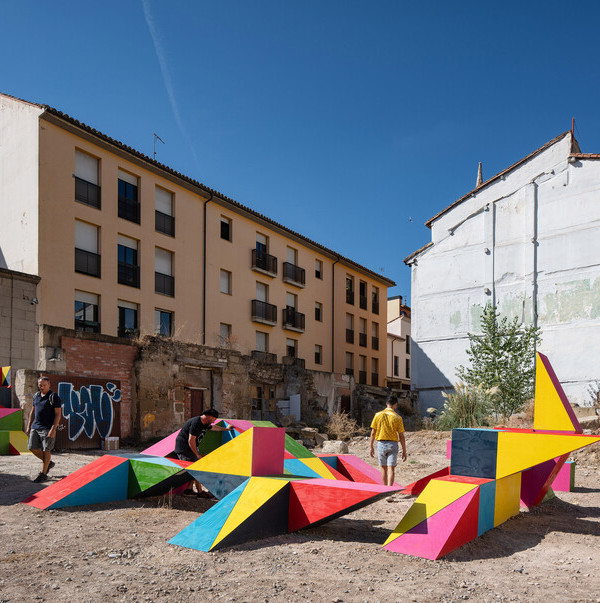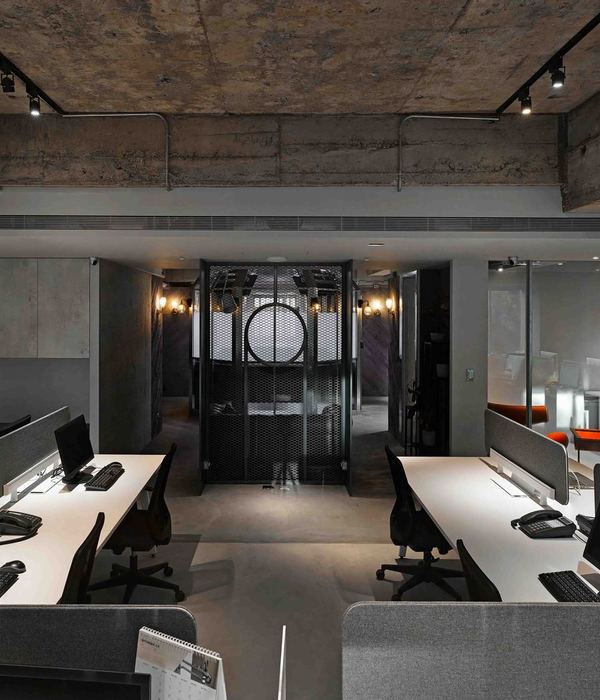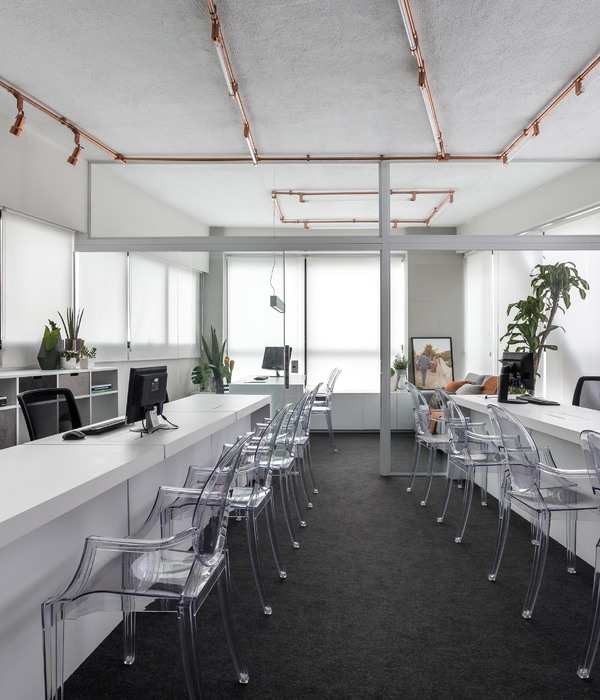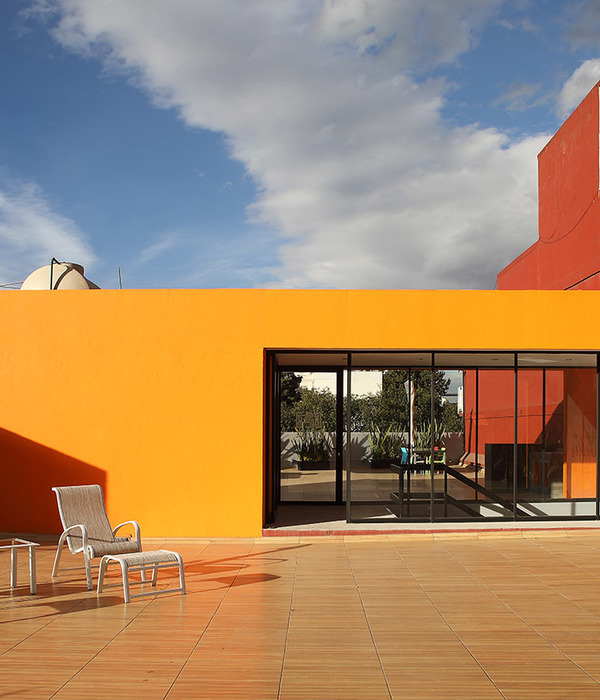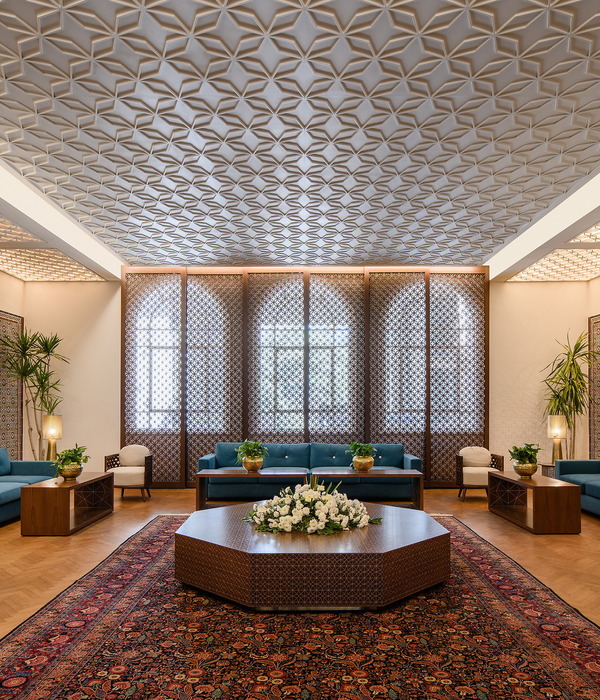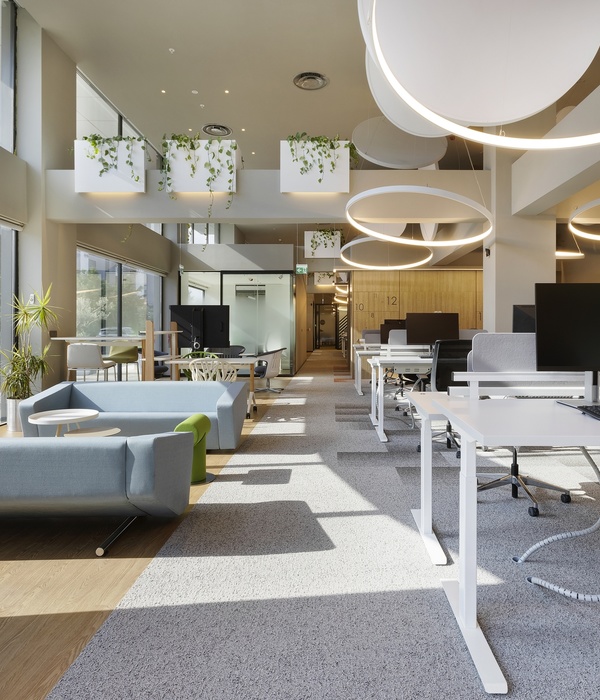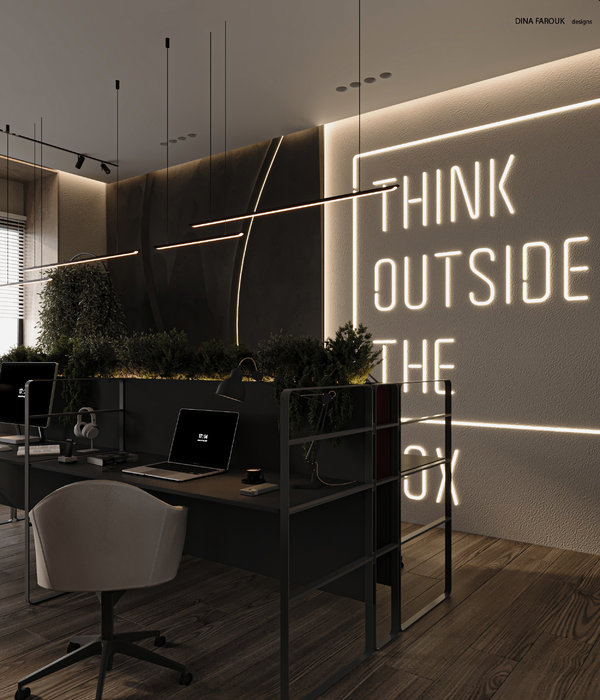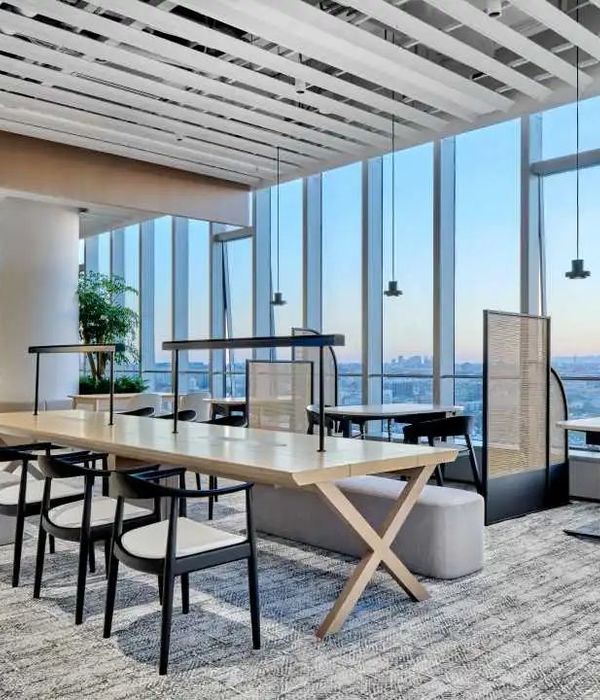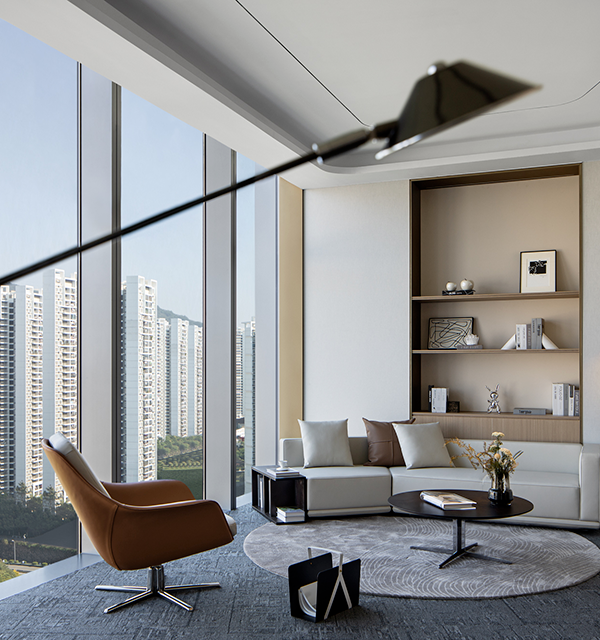Czech Republic Prague Vodafone Limited Lounge
位置:捷克
分类:公共空间类装修
内容:实景照片
设计团队:IO Studio
图片:8张
沃达丰集团捷克公司办公室的地址,搬到了位于布拉格西城Stodulky的地方,所以他们邀请IO Studio设计团队为他们打造出一个新的休息大厅。沃达丰公司期待的,是一个能够展示出灿烂明天,并且能够表明公司对未来前景信心的入口大厅。这个非同一般的大厅里,最引人注目的使那个三层楼高的艺术雕塑作品。
大厅和一楼之间的实体连接,是通过扶手电梯来完成的。大厅的南面采用玻璃幕墙,跟墙外的街道形成一种交互。中央那个形状独特的前台接待桌,把大厅整个平面的布局规划的像是一幅图画。设计师专门使用一些能够给人带来柔软感觉的材料,比如人造的草皮,还有那些好像是生长在柱子和家具上的苔藓和地衣。
译者:柒柒
Lobby Vodafone project was connected with the complete relocation of the entire office space of the company from its current location to the newly formed West City office complex in Prague’s Stodůlky. Vodafone had the desire to design entrance lobby in a sign of promising tomorrows, and in the anticipation of the new and positive future stages of the company.The atypical nature of the lobby area consists mainly of significant elevations within 3 floors.
The physical connection between lobby and 1st floor is made by escalators. The southern facade is glassed and oriented to the communal space of the street.Graphic flooring solution builds on the organic shape of the front desk located in the middle of the layout.Material used should create a feeling of something soft, the illusion of grass, moss and lichen that grows on concrete pillars or furniture.
捷克布拉格沃达丰公司休息大厅室内实景图
{{item.text_origin}}


