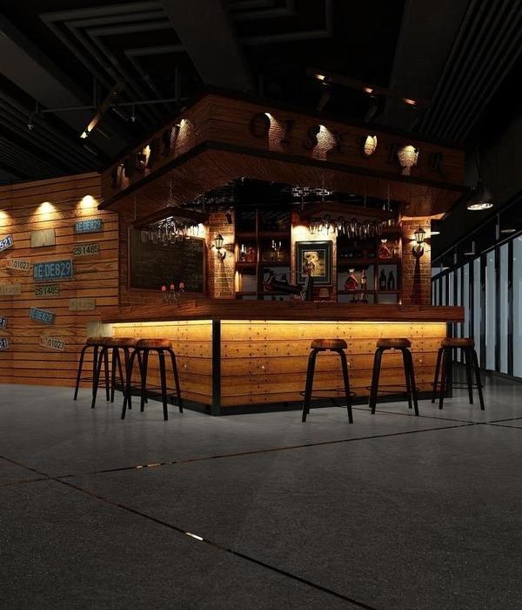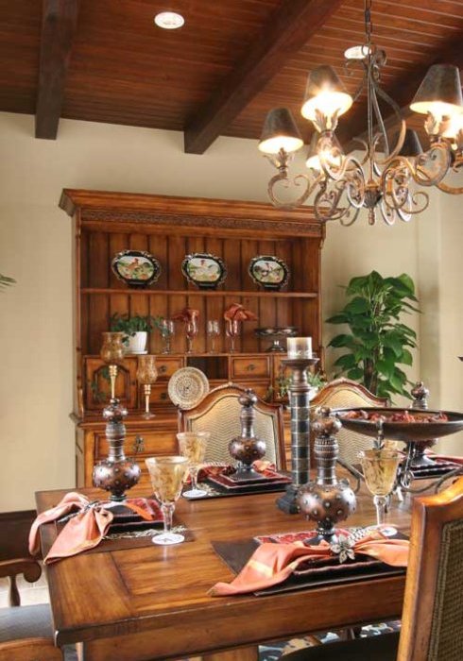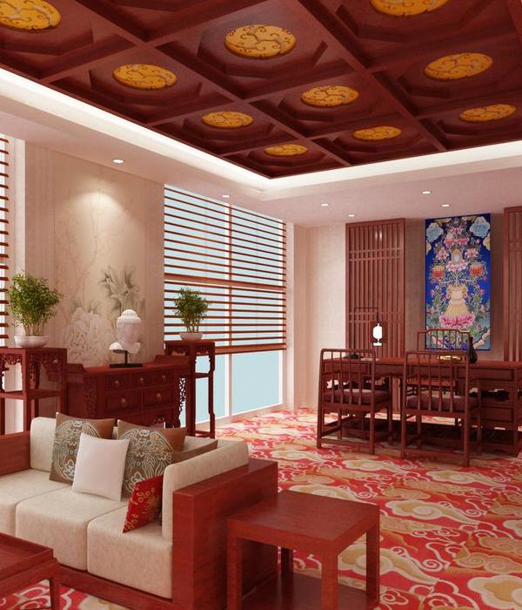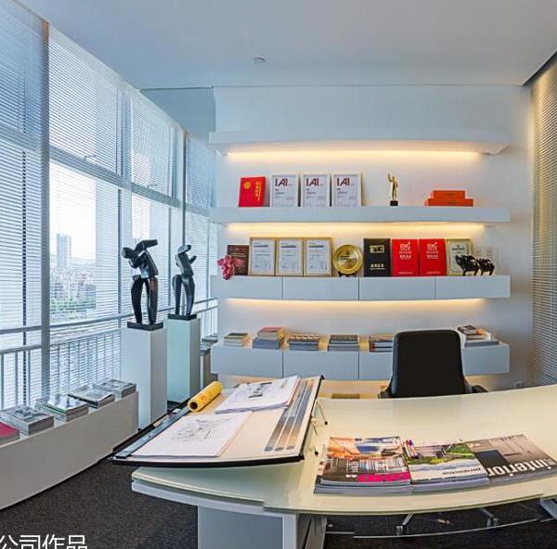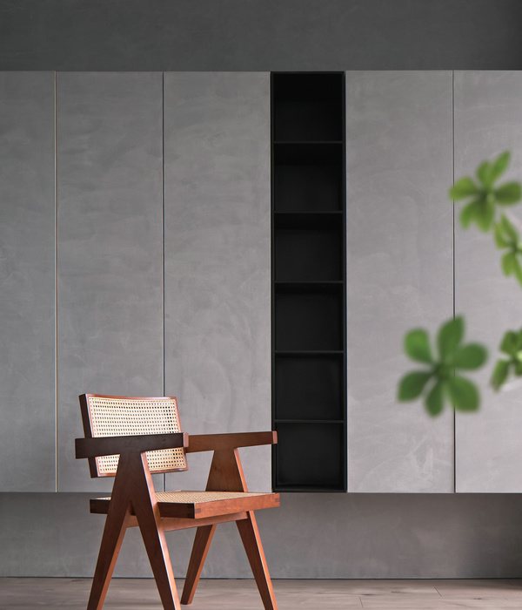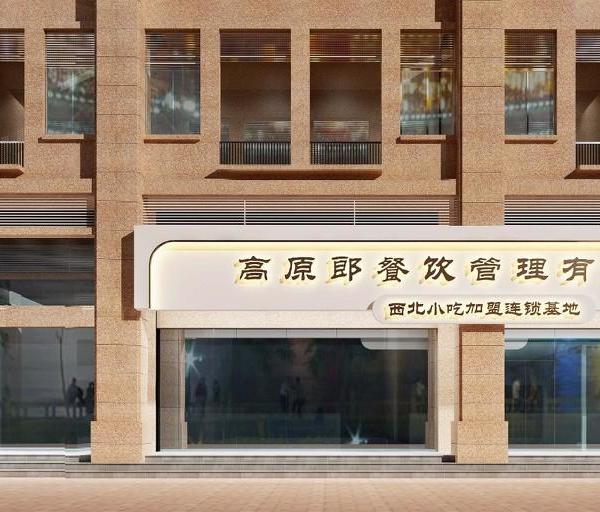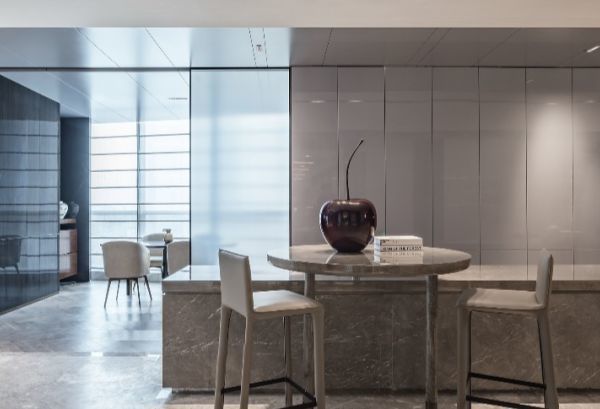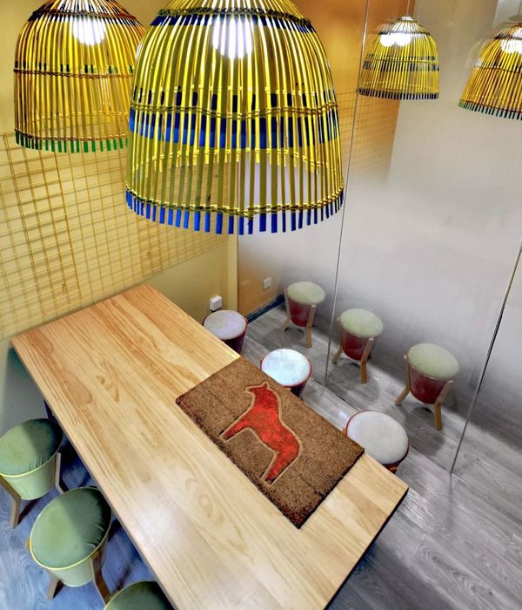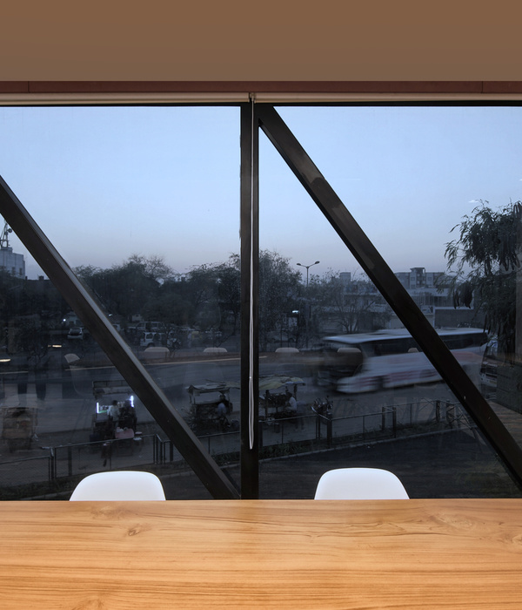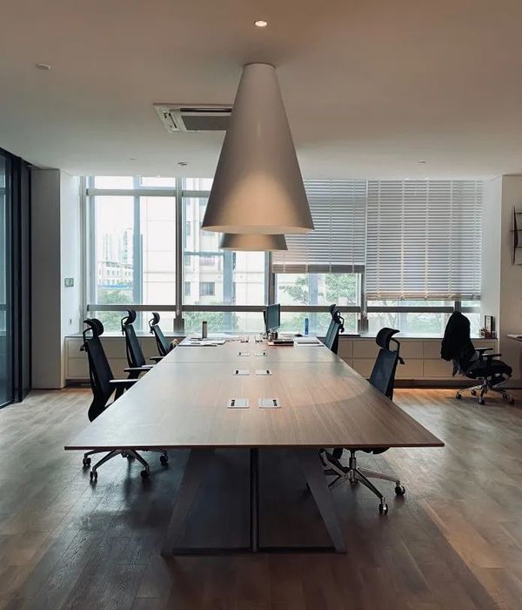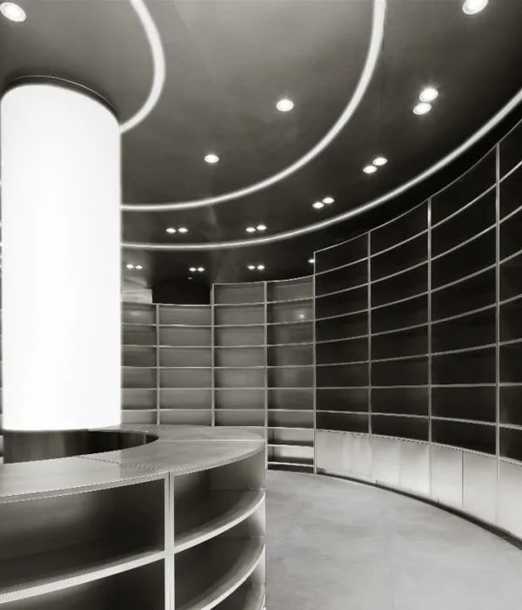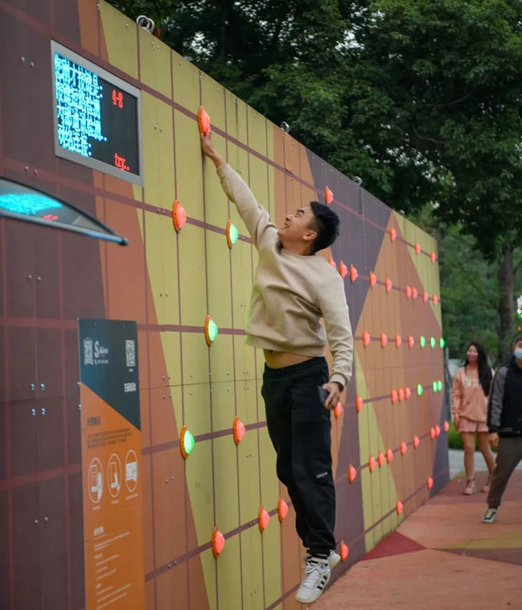BASF 办公室 | Mimaristudio | 2022 | 土耳其
客户:BASF,
面积:6,135 sqft
年份:2022
坐落:Izmir, Turkey,
行业: Non-Profit / Government,
Mimaristudio
designed a space maximizing functionality for the
BASF
offices in Izmir, Turkey.
The world’ s leading chemical company BASF moved its office in İzmir to its new location with an area of 570 m2 and had its interior concept and design work realized by Mimaristudio.
Led and support by BASF Facility Management/Real Estate Management department, with the Basf corporate criterias and ideas, the company realized one of its first hybrid working model applications in the world in Turkey.
Flexibility, modularity, transparency and experience is the start point of the space design. A hybrid work environment where is innovative, enjoyable and appealing to employees of all age groups has been planned. Besides working, a place where employees can develop themselves, socialize, share and celebrate their special days was created.
In the new physical structure, a common working and living space was aimed by providing the necessary conditions for creativity and productivity. With the idea of an “employee-centered” space, a design approach has been offered that changes the existing working culture on the basis of the physical working space.
Flexibility was one the the key point in planning of social areas, different types of individual and collaborative working areas and meeting spaces. Also, an “agile” space was designed to enable users of different profiles to collaborate, brainstorm, and engage in interactive communication during all day.
The design group has reflected the design approach based on “employee well-being” to this project. The concept of well-being formed the basis of the work by proposing a place with high efficiency and productivity, where employees who spend long hours indoors and connected to technology can be physically and mentally healthy and happy. Also, the 3 main biophilic design steps were the complements of this approach within the project.
In this context, a living space has been planned where employees can work in maximum daylight, regular fresh air, appropriate thermal and acoustic comfort conditions, with the right lighting solutions and technological facilities. In addition to the use of a height-adjustable desk, direct access to the terrace area inside and outside the office and activity based working principles were included in the project. In the new office, all employees have the freedom to work where, when and how. A workspace has been designed where ergonomics and comfort are prioritized, where users can feel comfortable and where they can work not only sitting but also standing.
The project has been an important work in order to be the showcase face of the BASF global world. In this sense, BASF’ s own products were included in the project. In particular, the acoustic “basotect” product, which is one of the strong product groups of the company, was used in an aesthetic language with Mimaristudio’ s design. Giant acoustic installations designed with lighting in the existing physical structure with high ceilings are the striking details of the project. In addition to its acoustic purpose, the material has become an original part and identity of the space with its unusual use.
设计师:
Mimaristudio
团队:Ayca Akkaya Kul, Onder Kul, Enver Kuda, Kaan Gulkiran
Contractor
:
Oguz Bayazit Mimarlik
摄影:
Gurkan Akay
9 Images | expand for additional detail
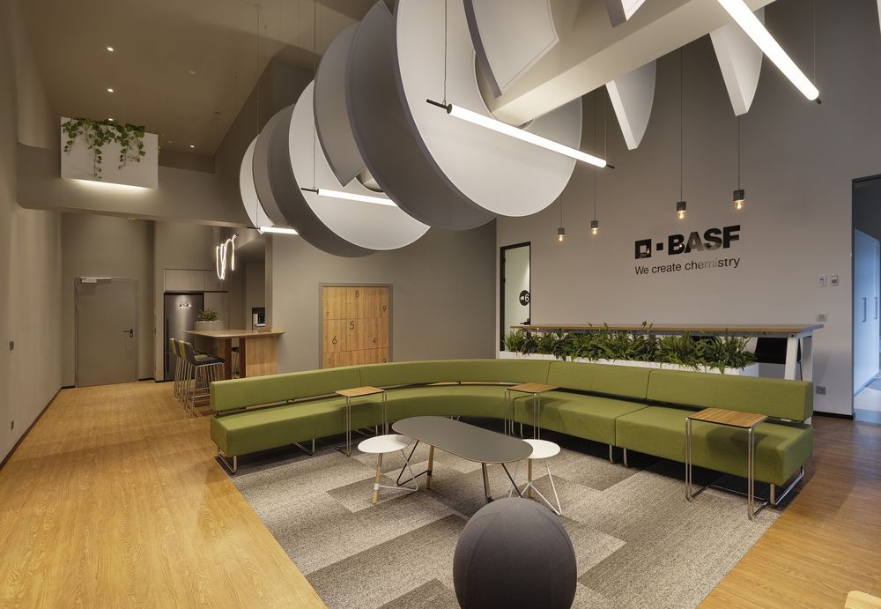
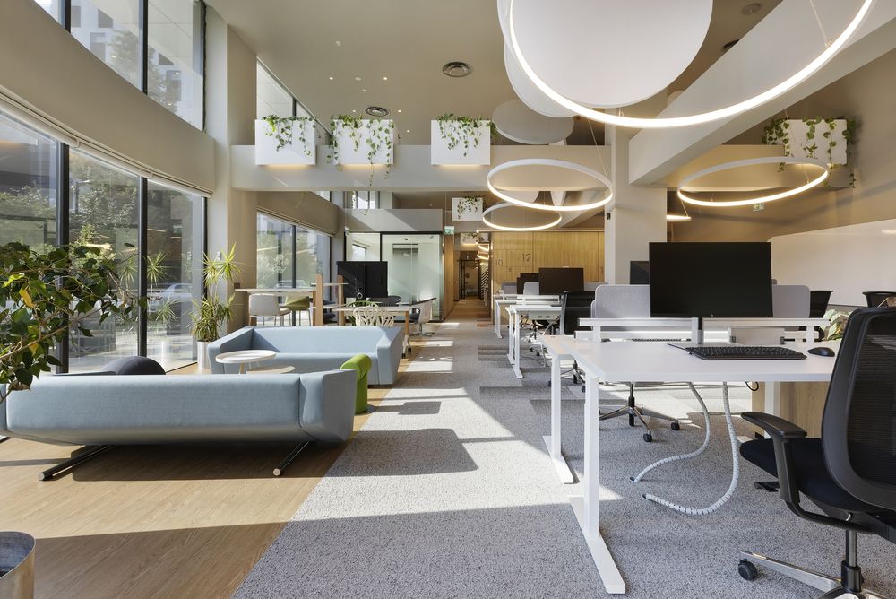
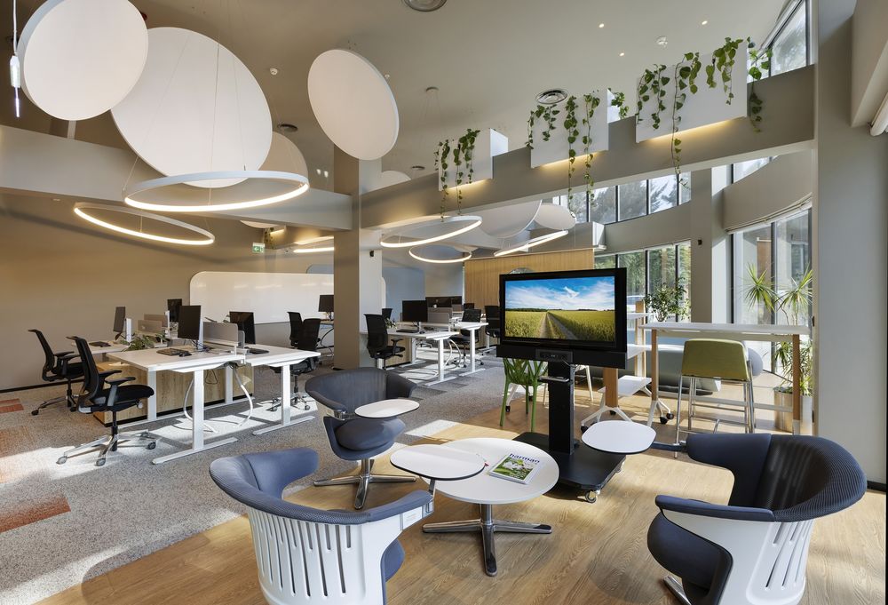

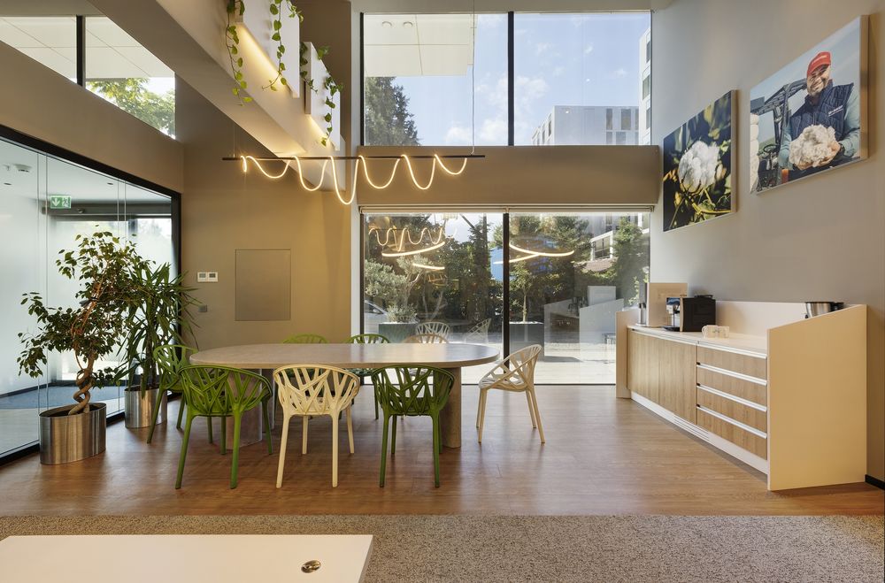

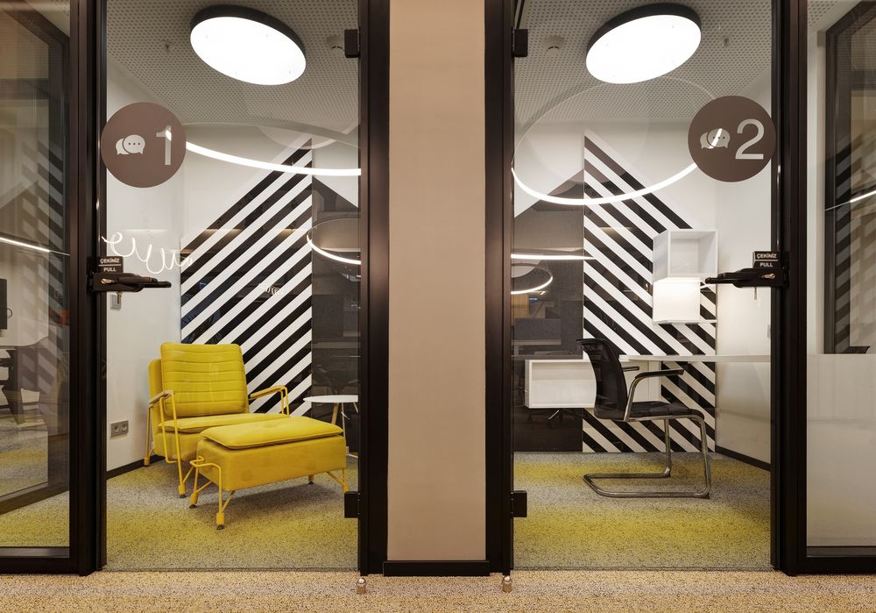
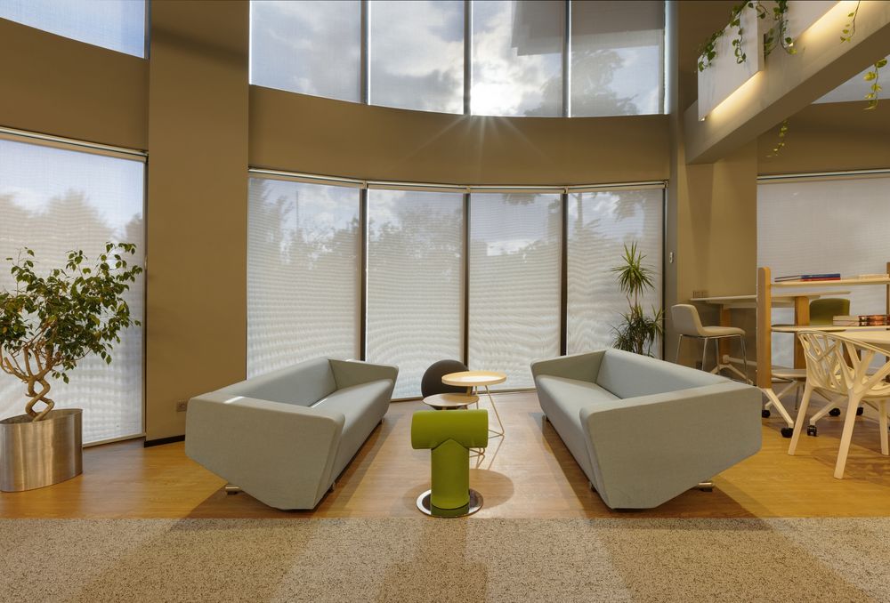
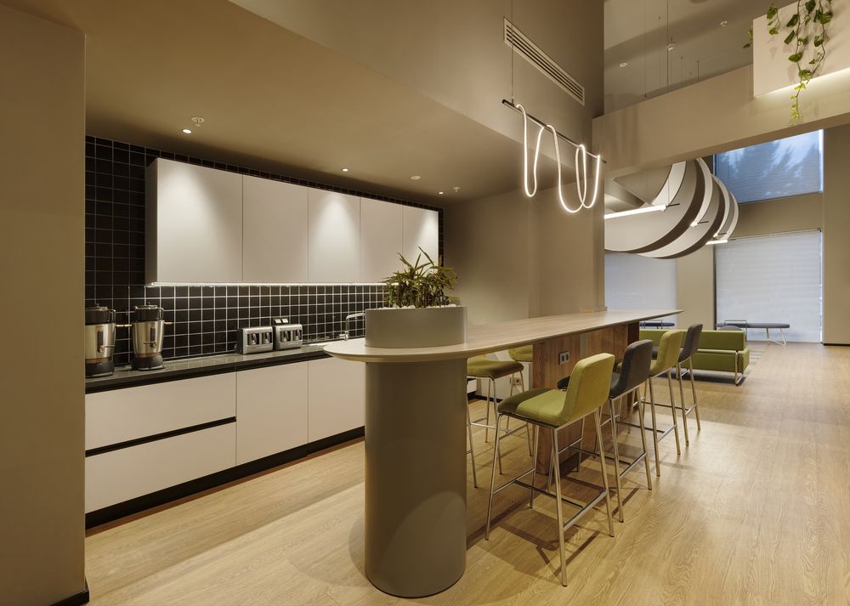
语言:English

