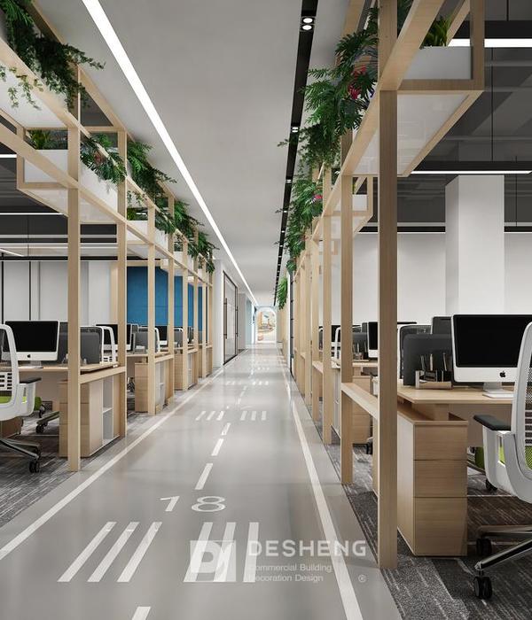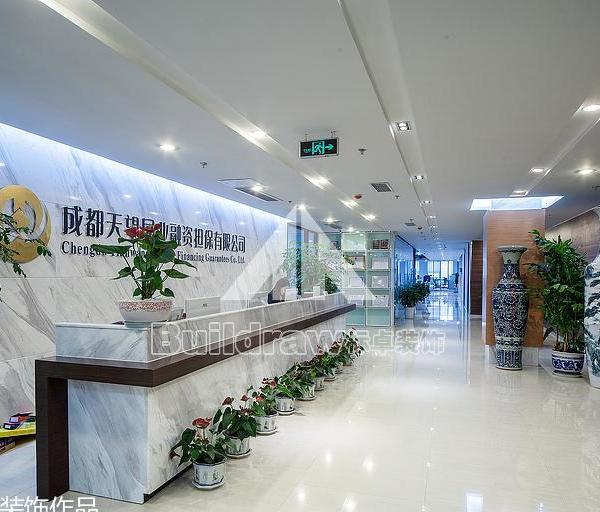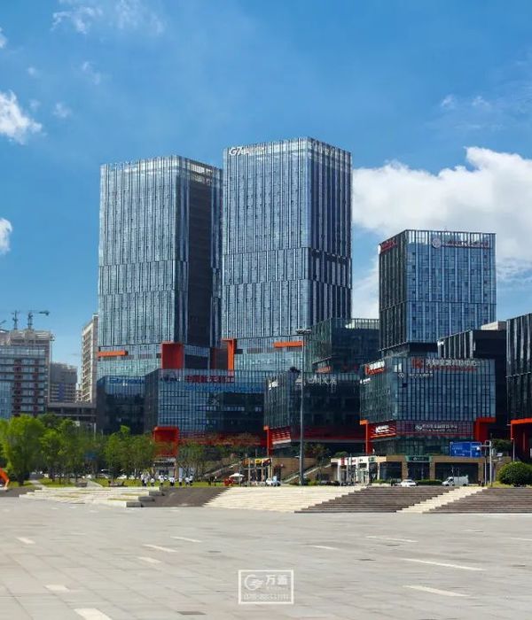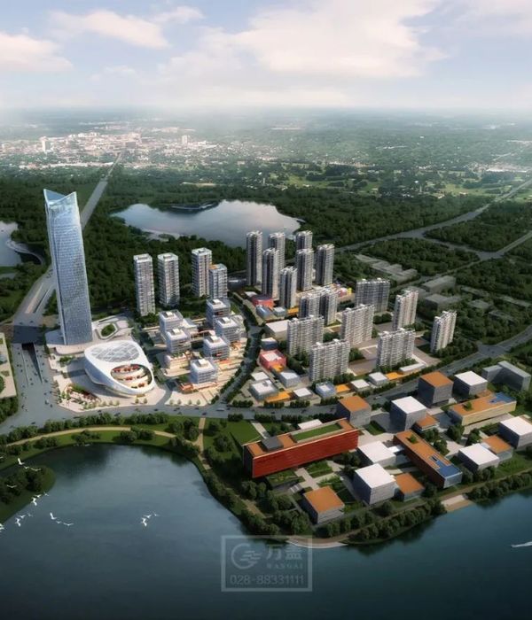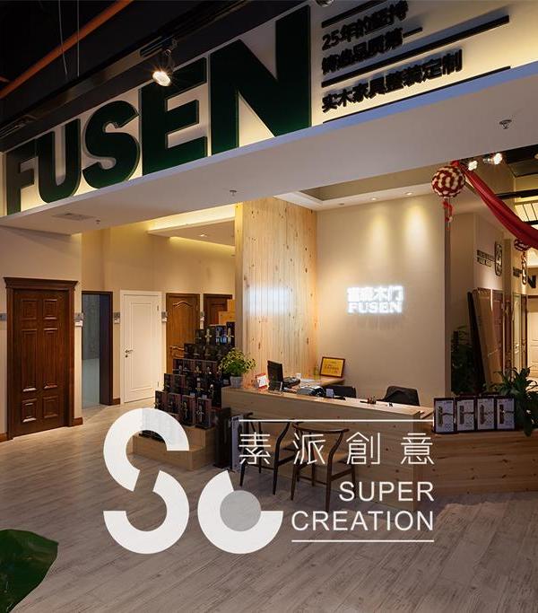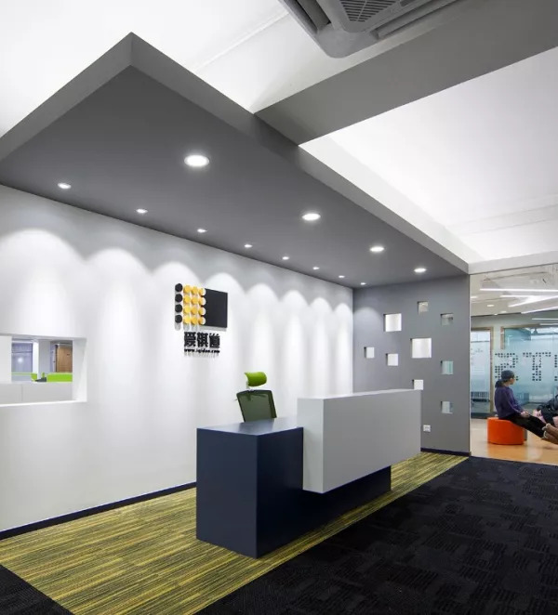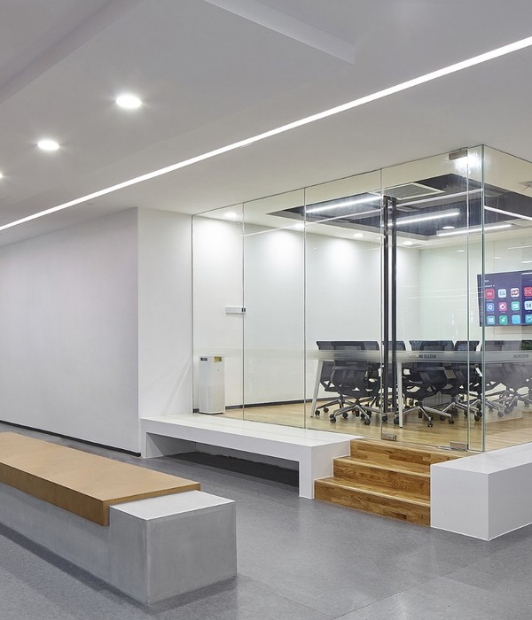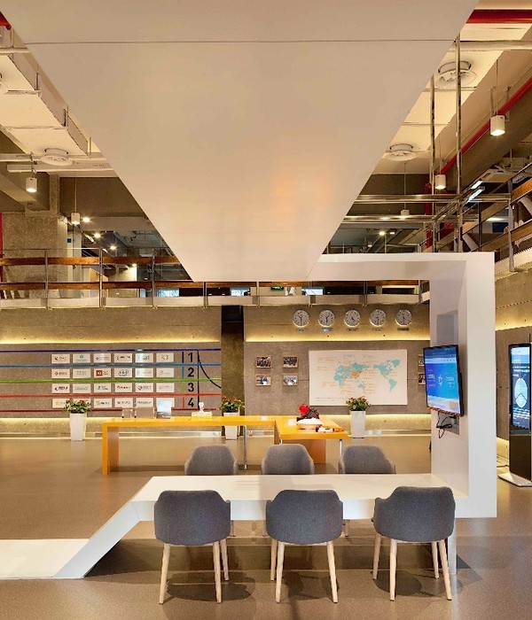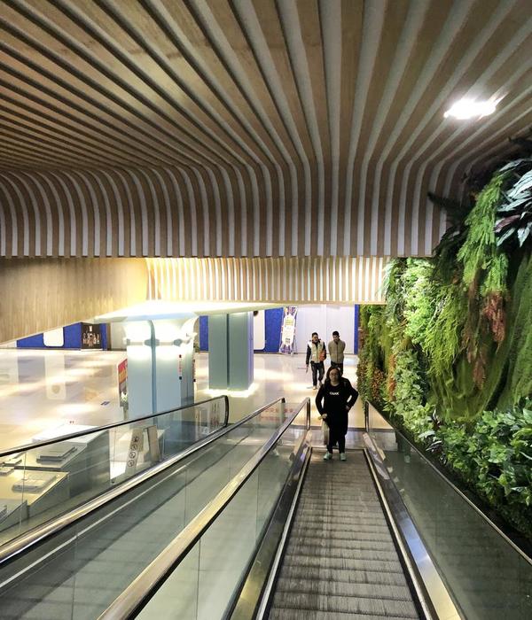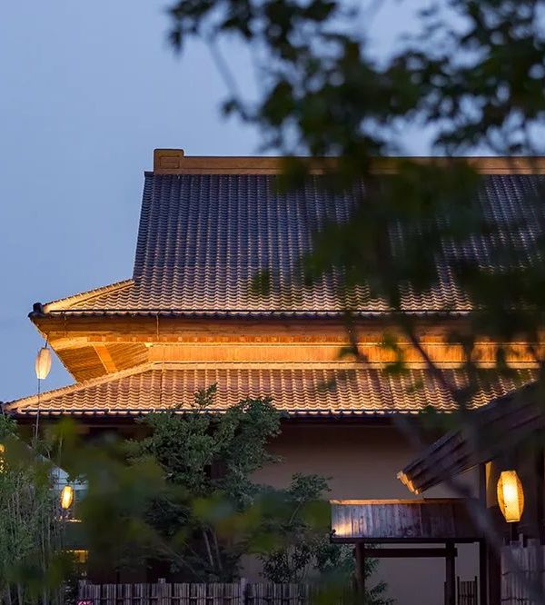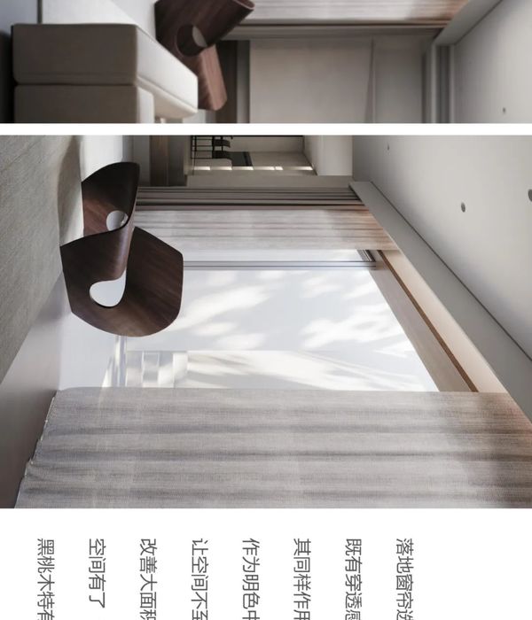© AL.MA Fotografia
AL.MA Fotografia
Text description provided by the architects. KuantoKusta wanted to install their headquarters in an old industrial warehouse that, although degraded, had very interesting conditions: high ceilings and natural light at both ends of the warehouse. However we observed a problem: the company needs pointed to an area about twice the existing one. The solution passed through the creation of a second high floor, taking advantage of the free interior volume.
© AL.MA Fotografia
AL.MA Fotografia
新的地板是独立于周围的结构:地板依靠的柱子组织的刚性网格,组织不同的空间在底层。它使用了一种金属结构,以使性能更快、更轻的结构元件。
The new floor is independent of the surrounding structure: the floor rests on pillars organized according to a rigid mesh that organizes the different spaces on the ground floor. It was used a metal structure for allowing speedier performance lighter structural elements.
© AL.MA Fotografia
AL.MA Fotografia
它的目的是在旧的和新的之间转换这种自主性,在现有的墙壁和天花板上应用白色,在新的元素中应用灰色,在一个不带歉意的工业环境中,有时甚至是粗鲁的环境中,就像只涂过漆的砖墙一样。
It was intended to translate this autonomy between the old and the new by applying the white color in the existing walls and ceilings and the gray color in the new elements, within an environment that was intended to keep with unapologetically industrial, sometimes even rude, as in the case of brick masonry wall that was only painted.
© AL.MA Fotografia
AL.MA Fotografia
即使是新的元素也被设计成独立的部分,就像它们是容器一样,预测了未来空间可变的可能性,而永久元素将仅仅是骨骼结构。
Even the new elements were designed as independent pieces, like as if they were containers, predicting a possibility of mutability of space in the future, where the permanent elements will be only the skeletal structure.
© AL.MA Fotografia
AL.MA Fotografia
© AL.MA Fotografia
AL.MA Fotografia
该项目由两层楼组成,主要集中在顶层,该公司所有的技术和运营团队都在一个很大的空地上,这得益于天花板上的自然光线。在背景中,一个玻璃盒子位于方向和商务房间,两者都有一个半透明的屋顶,所以他们也可以接收自然光从天花板在白天。在底层,除了大堂和会议室等公共通道外,还有一个储物柜区,旁边是一扇门,为公司员工的生活空间设置了屏风。有一个娱乐区,有台球和游戏机,卫生设施,厨房空间和饮食区。
The program was distributed by two floors focusing on the top floor all the technical and operational team of the company in a large open space, which benefits from natural light coming from the ceiling. In the background, a glass box located the direction and business rooms and both have a translucent roof so they can also receive natural light from the ceiling during the day. On the ground floor, in addition to public access areas, such as the lobby and meeting room, it was located a locker area next to a door that makes screen for the living space of the company's employees. There is located a recreational area with billiards and game console, sanitary facilities, a kitchen space and an eating area.
© AL.MA Fotografia
AL.MA Fotografia
Architects A2OFFICE
Location 4465 Leça do Balio, Portugal
Category Offices Interiors
Authors Alberto Dias Ribeiro
Area 300.0 m2
Project Year 2016
Photographs AL.MA Fotografia
{{item.text_origin}}

