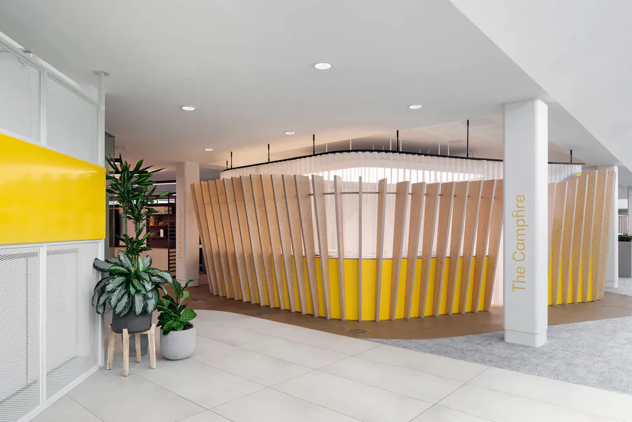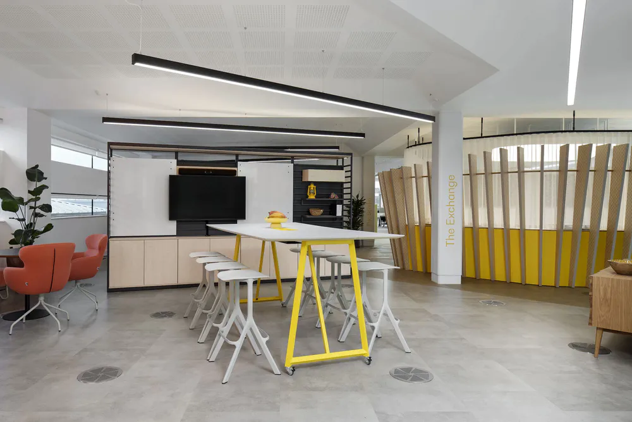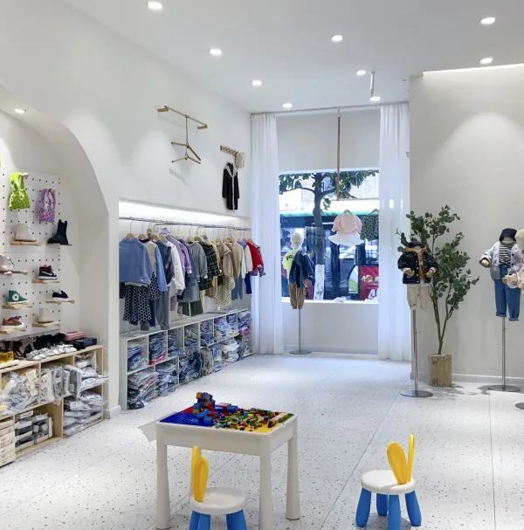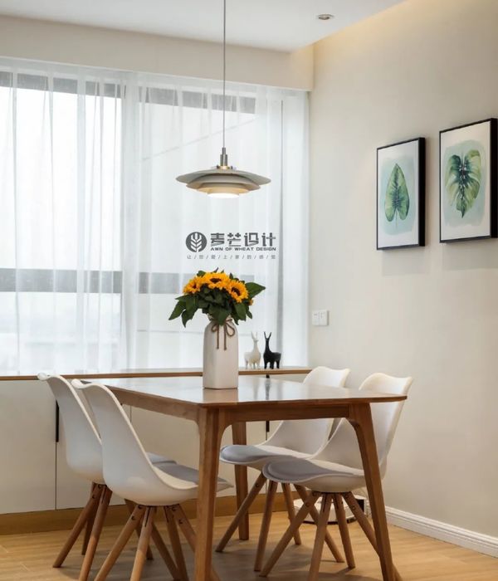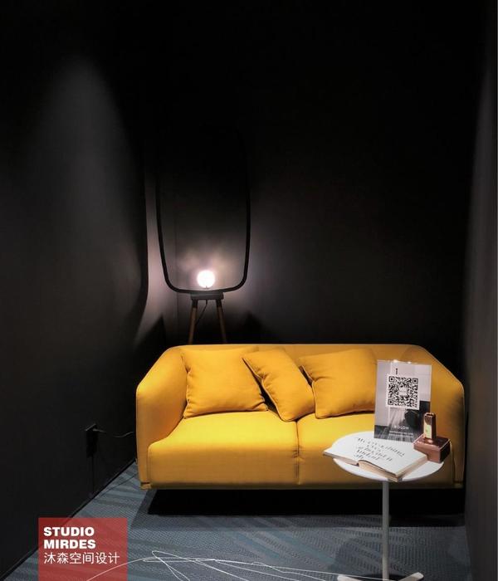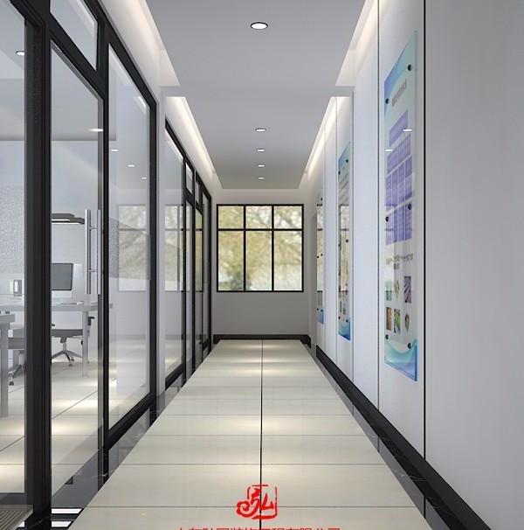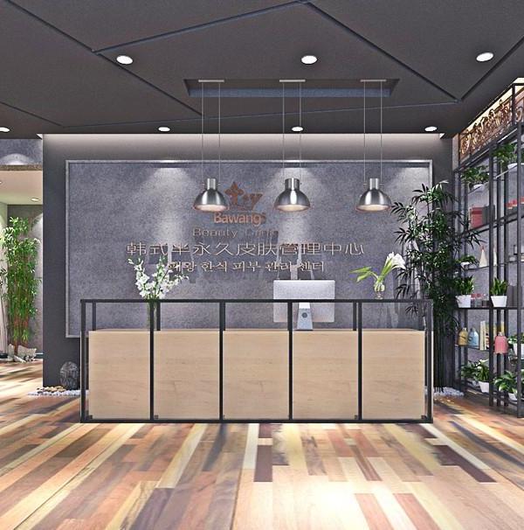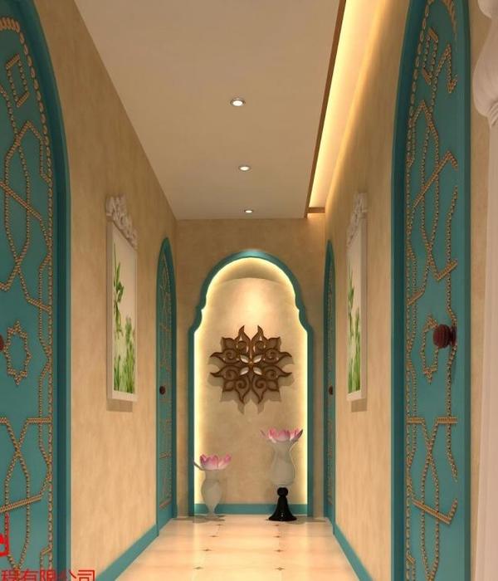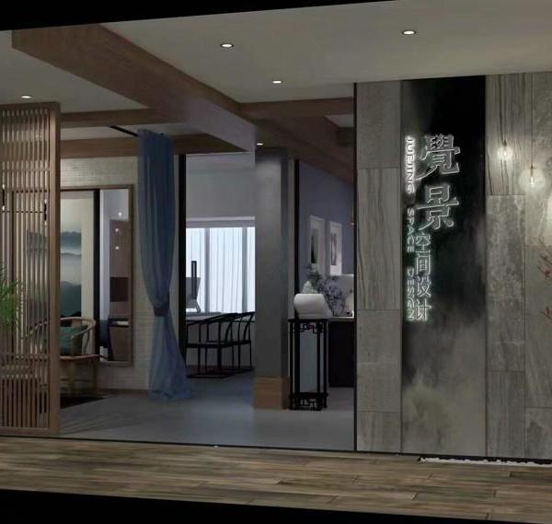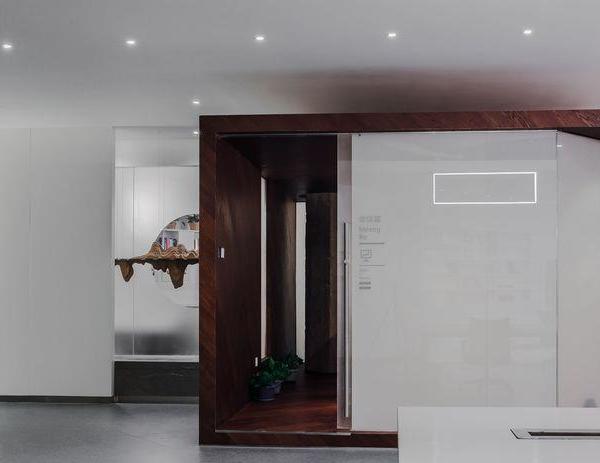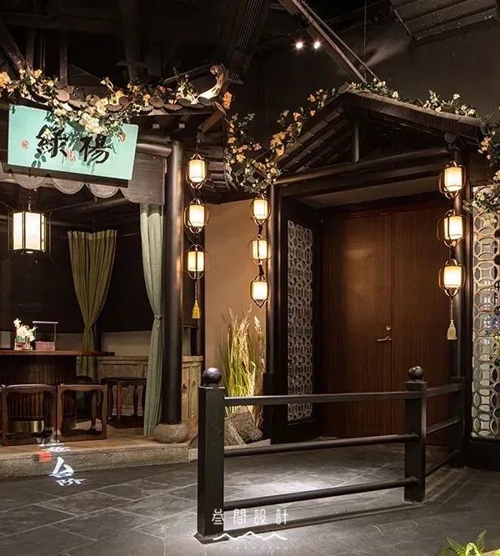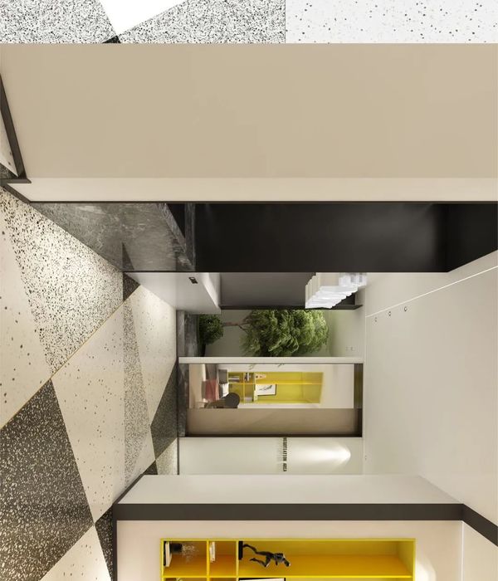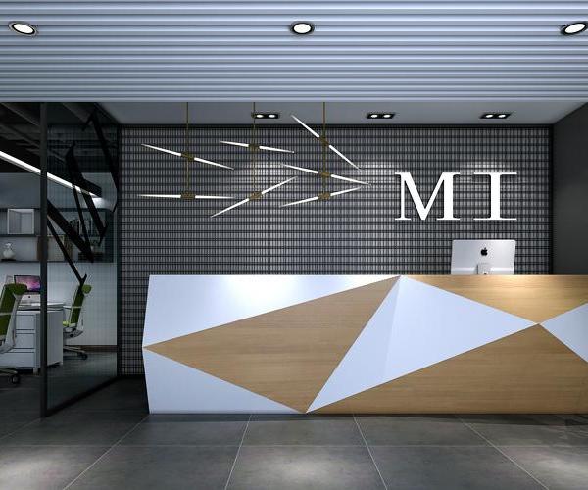Global Food & Beverage Company Offices
Designer:Oktra
Location:York, UK; | ;View Map
Project Year:2023
Category:Offices
Our client, a global food and beverage company, embarked on an office refurbishment project to revitalise their existing workspace, driven by the necessity to create a dedicated innovation space. The innovation team sought a new environment to promote creativity and collaboration, necessitating the incorporation of a signature feature, the campfire, synonymous with the brand’s culture and of learning, idea-sharing, and collaboration.
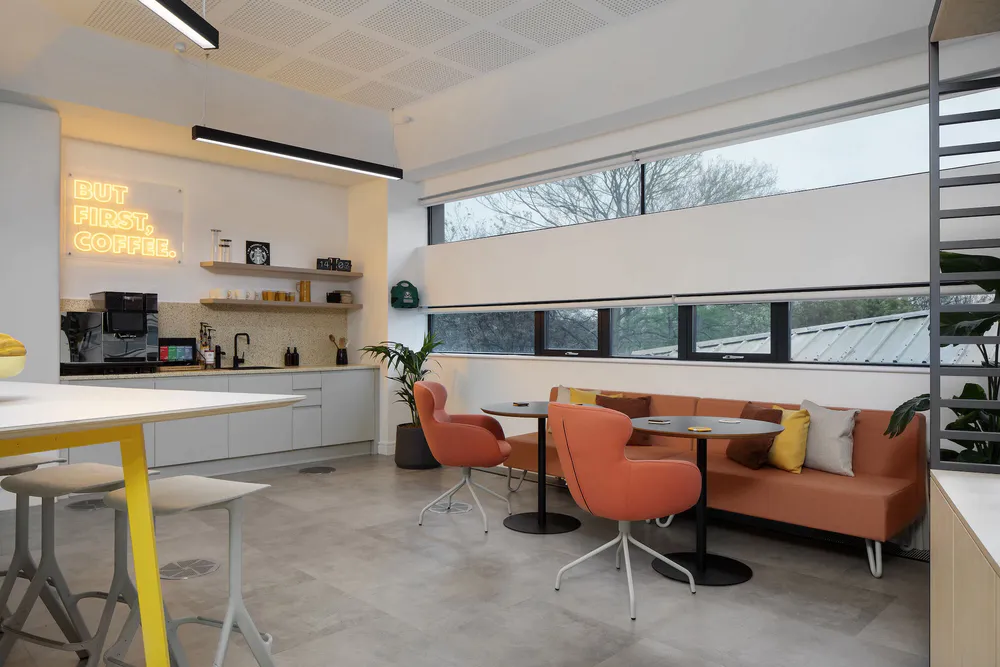
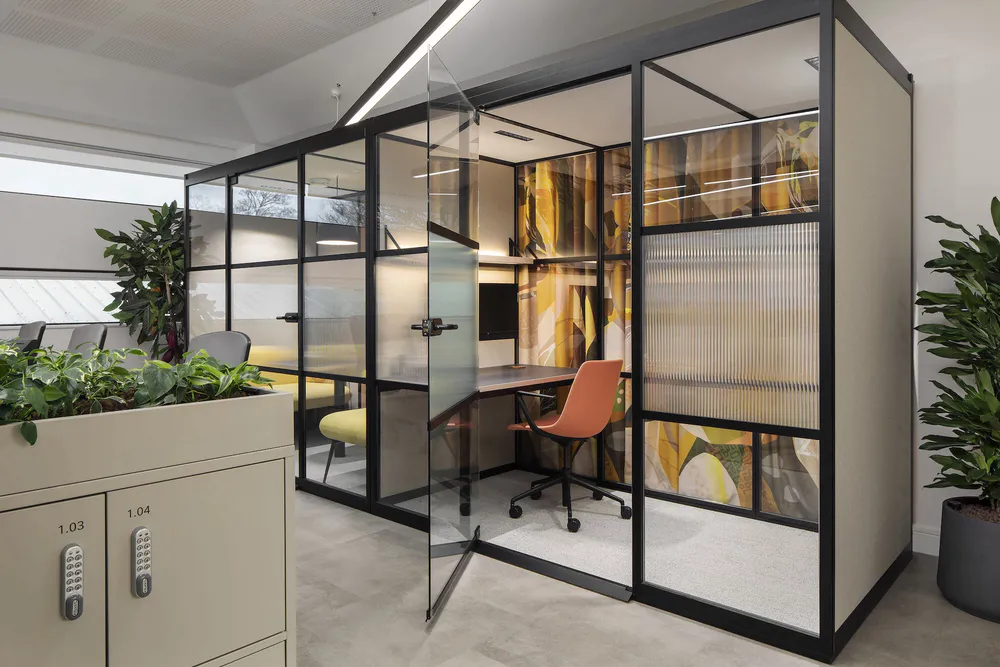
Drawing inspiration from existing campfire spaces in their other offices, we refined the brief into a fresh, creative direction tailored to our client’s specific requirements. The space needed to align with their brand identity while standing out within the office environment. Our design captures the essence of the brand while reinterpreting key design principles to achieve a unique aesthetic. The campfire took shape as a tiered seating area where teams could gather for informal meetings, product talks, and brainstorming sessions.

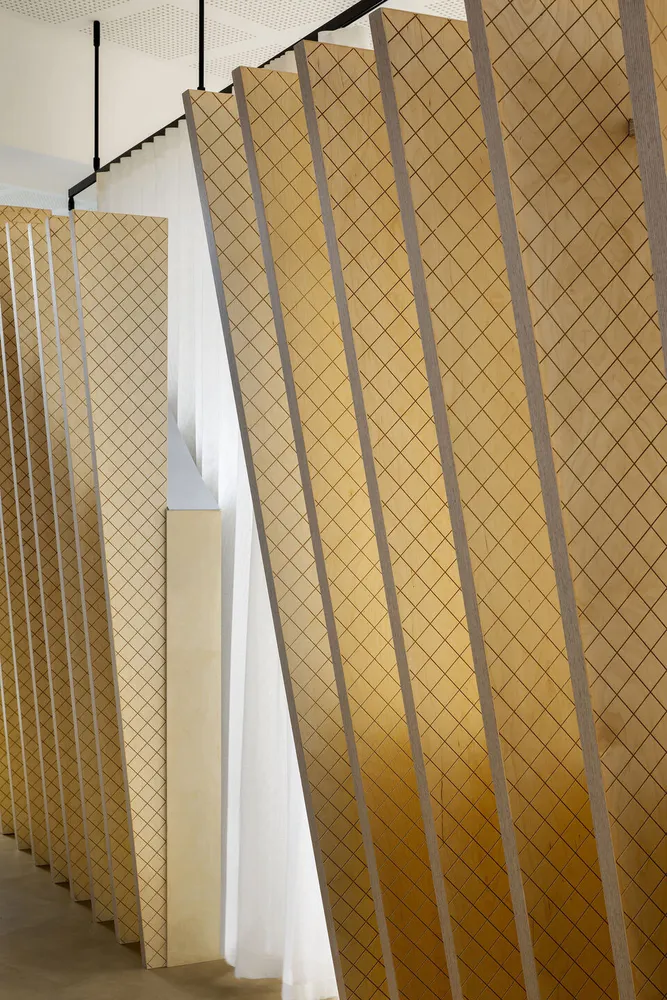
The material requirements were a delicate balance that considered sustainability, functionality, and the brand’s visual identity. Mindful of the need to manage acoustics and minimise noise transmission, our selection process prioritised innovative solutions that also infused the space with subtle brand references. Our approach embraced abstract yet meaningful ways of weaving the brand and its products into the fabric of the workspace, ensuring a cohesive and immersive experience for employees and visitors alike.
Sustainability was a cornerstone of the project, with careful consideration given to energy-efficient features and sustainable materials. From FSC-certified timber to carbon-neutral carpets, every aspect of the design was meticulously chosen to minimise environmental impact while maintaining a high standard of quality.
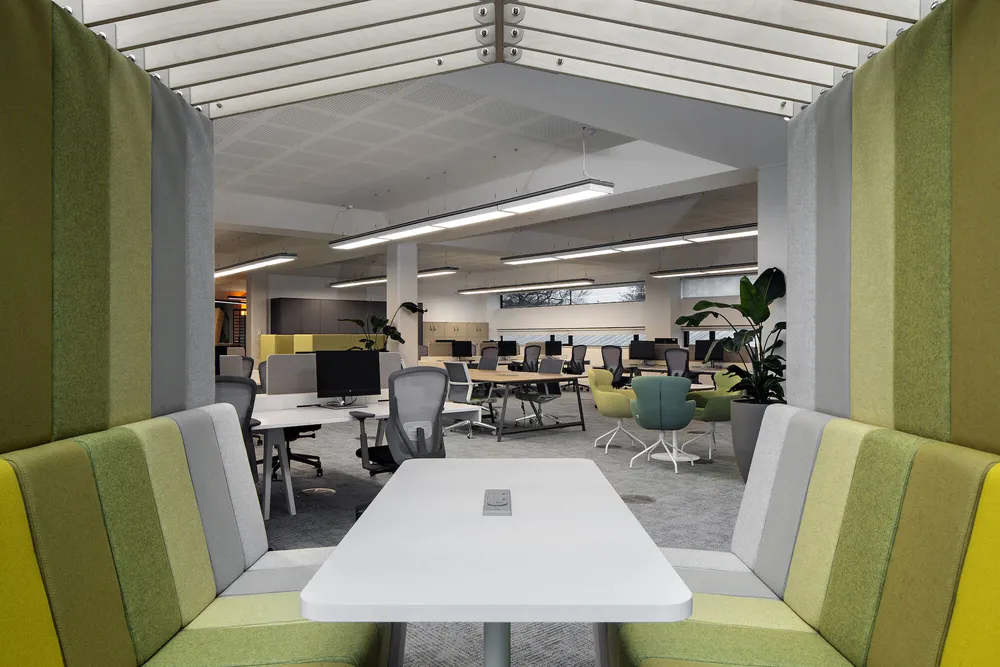
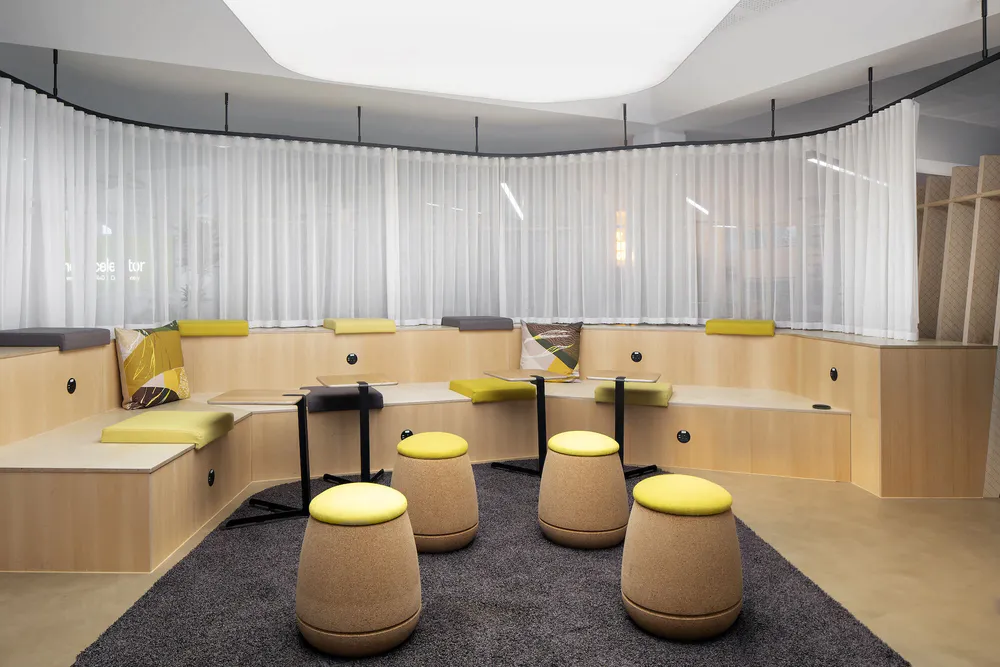
The inclusion of a roof terrace and garden area encourages employees to connect with nature, fostering a sense of wellbeing and providing opportunities for relaxation. Meeting pods situated outdoors offer a refreshing alternative to traditional meeting spaces that can stimulate creativity.
This office redesign exemplifies a harmonious blend of innovation, sustainability, and employee wellbeing, creating a dynamic environment to inspire staff while reflecting our client’s brand identity.
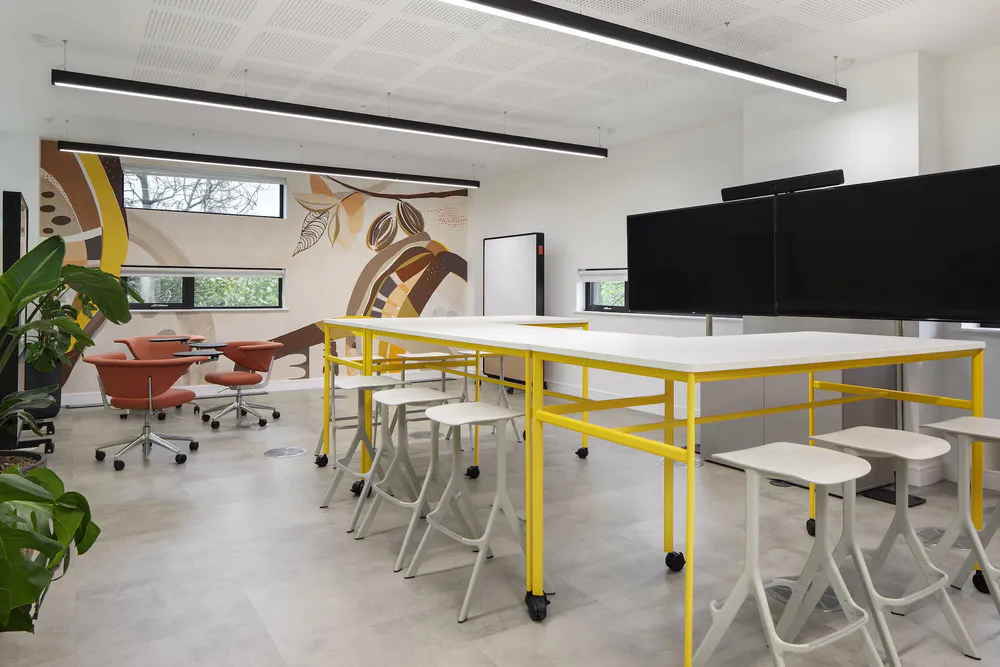
Designers: Oktra
Photographer: Adam Letch
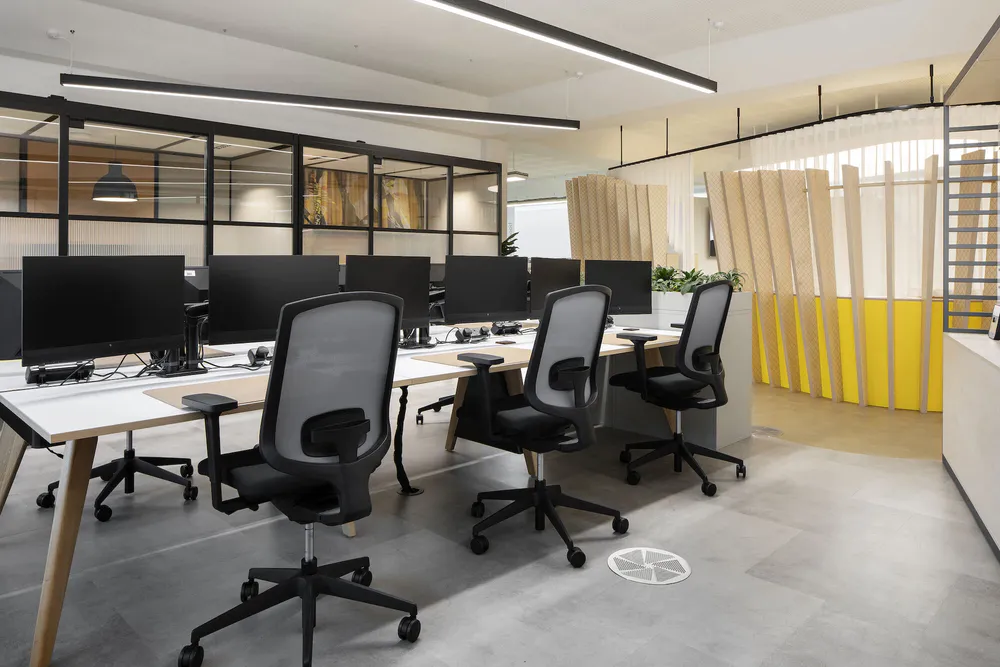
▼项目更多图片
