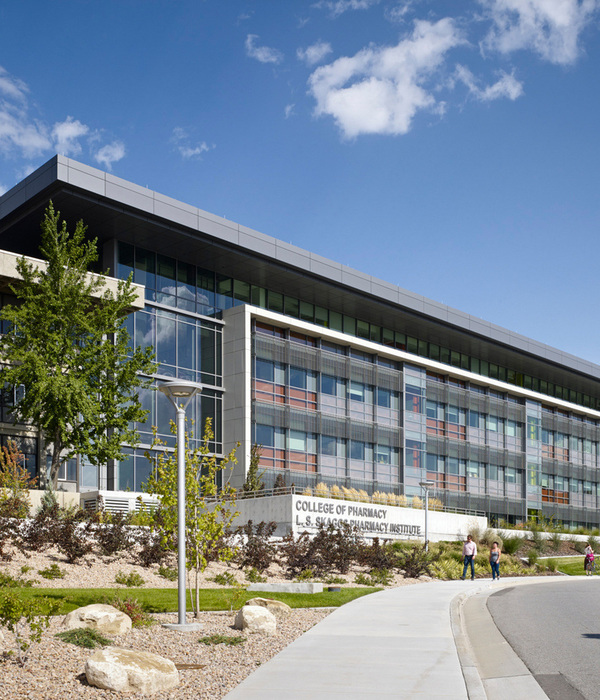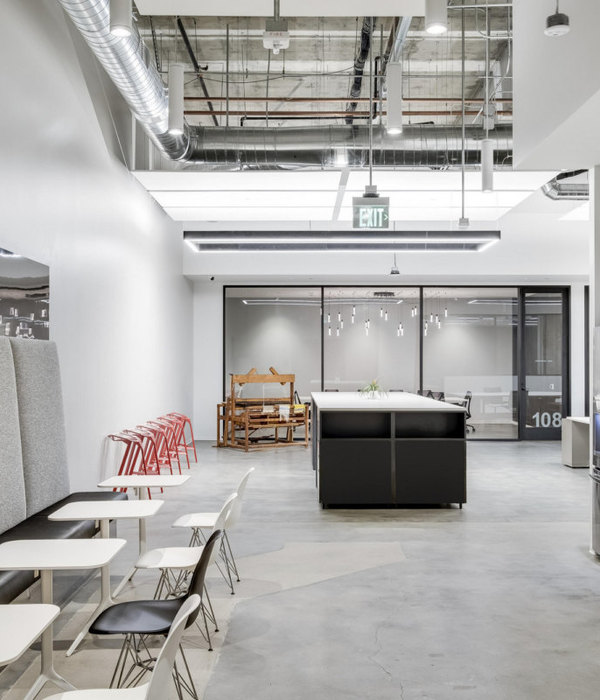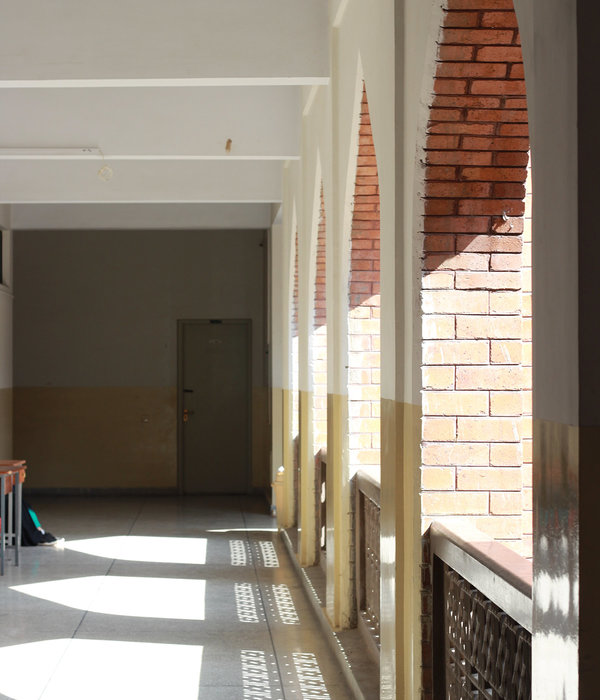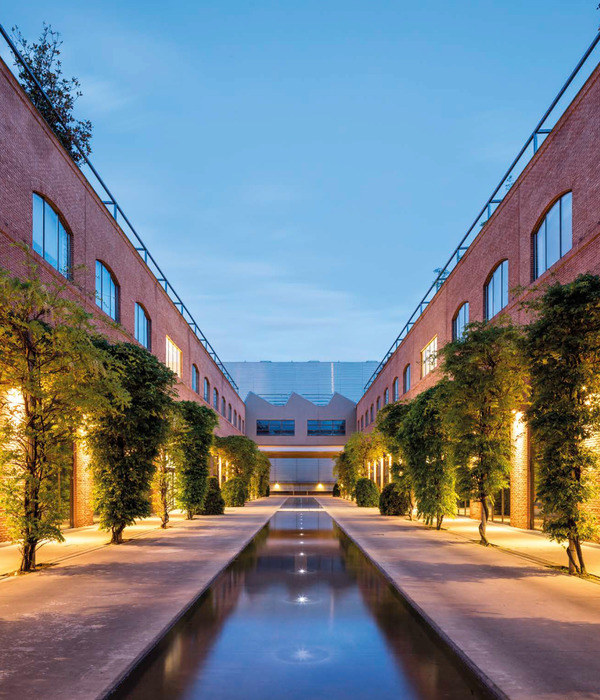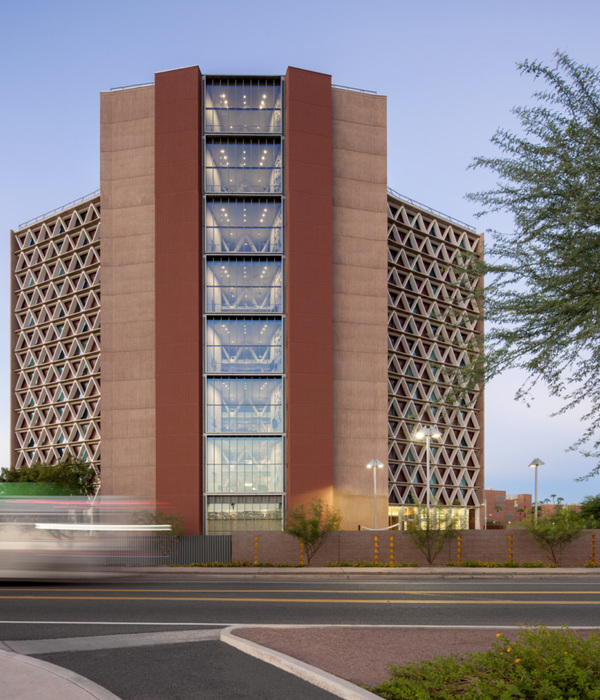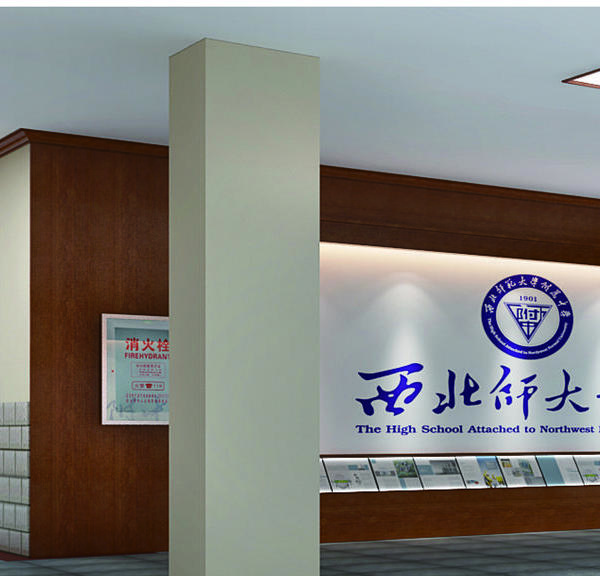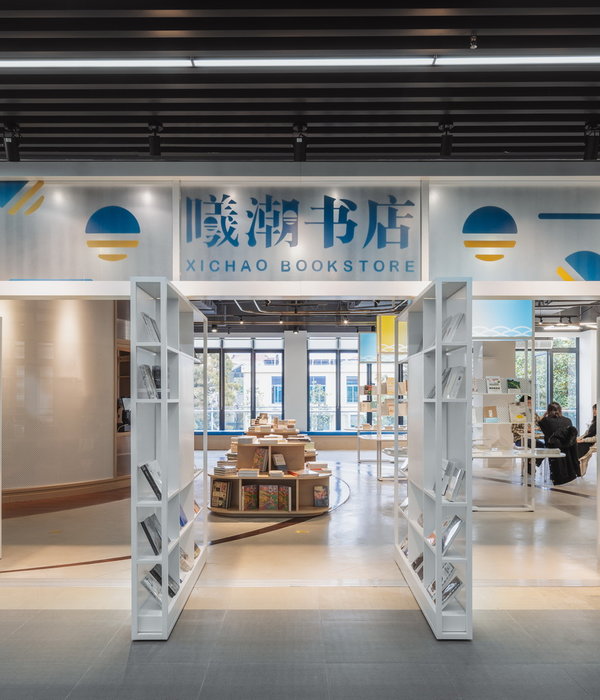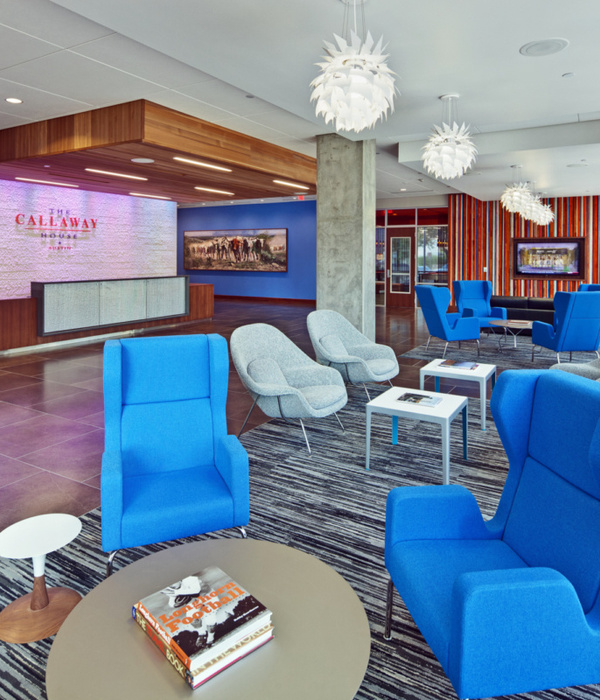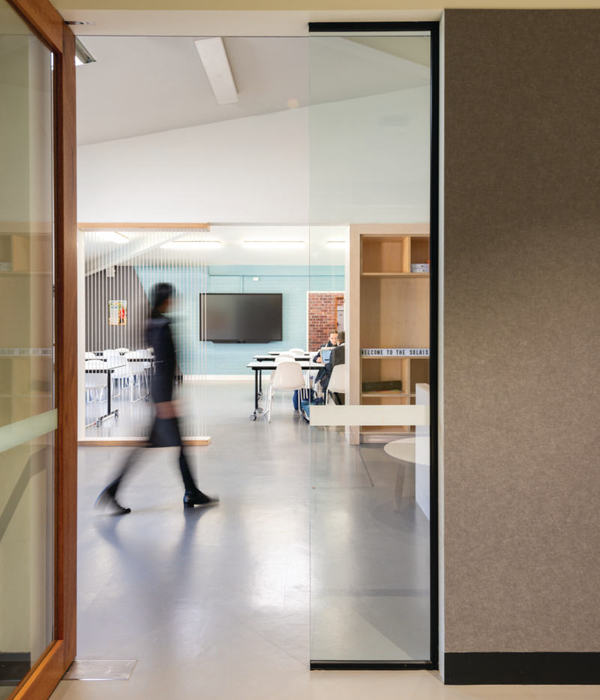Architect:tagger3architektur
Location:Spenglergasse 6, Seiersberg, Austria; | ;View Map
Project Year:2023
Category:Nurseries
The foundations and skills for learning are laid in the earliest years of a child’s life. Learning is an incremental process. In this vein, the project emphasizes the cultural value of construction and the importance of education, while encouraging the community to make substantial investments in educational facilities.
The project entails a 2-group open-system kindergarten with all-day care. The single-story building is designed so that the planned expansion of the kindergarten to a three-group facility at a later date is independent of ongoing operations. The appropriate common areas for the entire facility are already constructed.
The site is predominantly surrounded by single-family houses on three sides. The building itself is single-story and T-shape. The planned expansion of the third group will transform it into a courtyard-like structure with a westward opening. Varied offsets and recesses in the building offer a diverse articulation of volume, while assorted façade designs create an interplay between openness and retreat. The partially protruding green roof adds depth, and eight asymmetrically placed, pyramid-shaped courts of light give it a distinctive appearance, fostering identification.
Arrival and pick-up take place on the east side. The entrance area is clearly defined by a genrously covered forecourt, offering visitors a welcoming reception. To the south, facing the street, wooden slats provide children with protected access from the mudroom to the garden. Thematic rooms open generously through covered terrace spaces to the west-facing garden and outdoor play areas.
The new kindergarten is a successful example of the optimal integration of architecture and pedagogy. It’s stunning to observe how children pursue their unique inclinations during free play when the architecture supports and complements the open concept.
Fluid transitions—both between indoor and outdoor areas, as well as within the different spatial zones—are fundamental design qualities. The interior spaces offer high functional and spatial diversity. Interconnected room situations, attached niches, opportunities for multiple use, gallery areas, multifunctional furniture installations, zoning, transparency, permeability, and light from all directions provide the spatial counterpart to the concept of an "open kindergarten." This creates connection between children and educators.
The open floor plan is truly implemented, not only in a spatial sense but also through visual permeability. Its structure is diverse and multifaceted, but offers order, clarity, and orientation. This, in turn, supports educators in their work, while offering children freedom in their free play that would not otherwise be possible. Sustainable, warm materials, textured surfaces, lighting design, a harmonious color concept with restrained accents, and furniture coordinated with the overall concept ensure a friendly atmosphere and coziness.
After nearly a year of use, enthusiasm and joy remain consistently high. Upon entering the building, one immediately feels like having arrived at a lively, homey place. The reason is that educators enjoy working in this atmosphere and children feel comfortable and safe. According to the principal, the best compliment is the fact that there is no adjustment period for kindergarten newcomers: “The children feel at home from the very first day."
▼项目更多图片
{{item.text_origin}}




