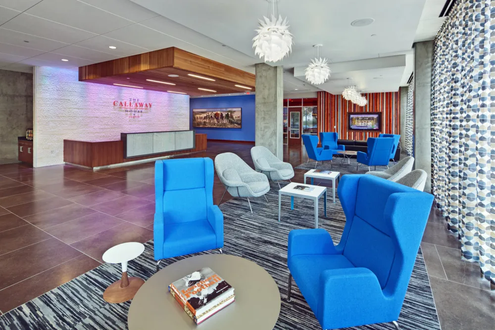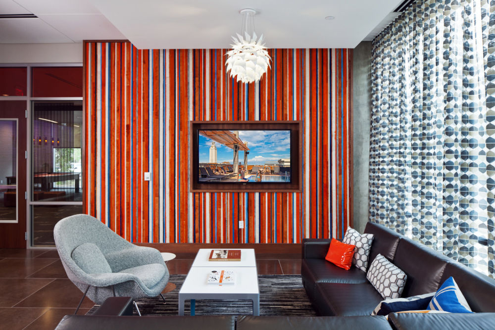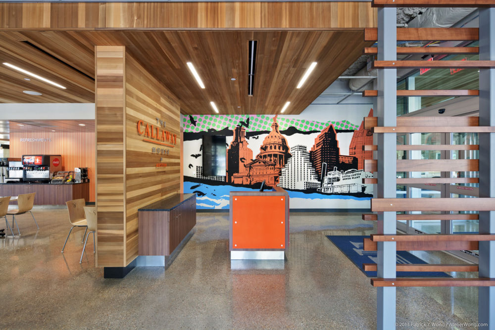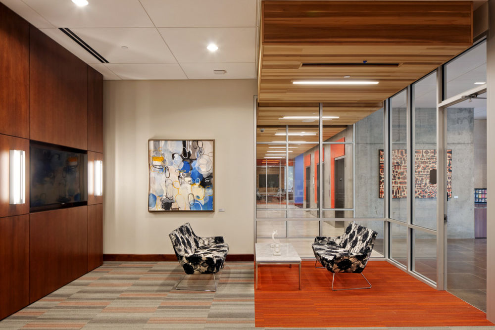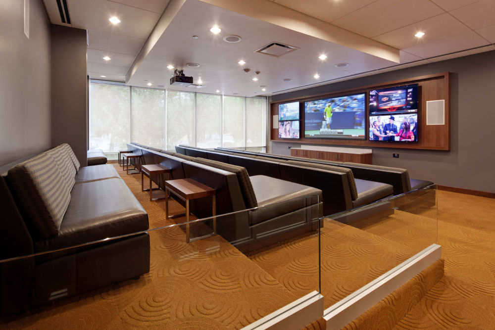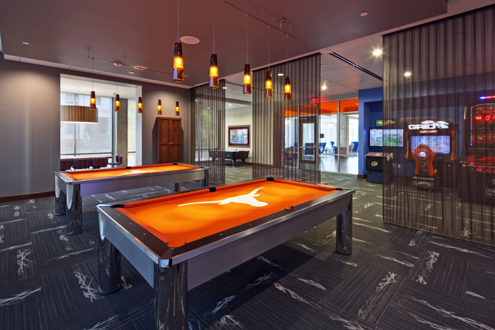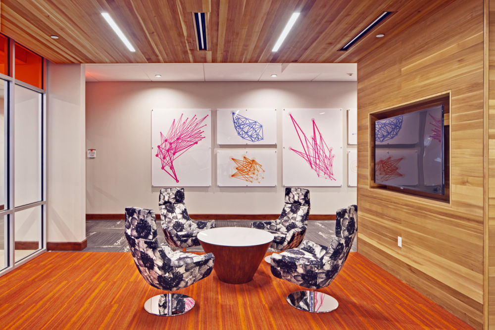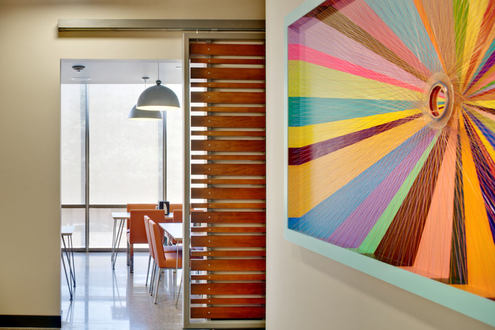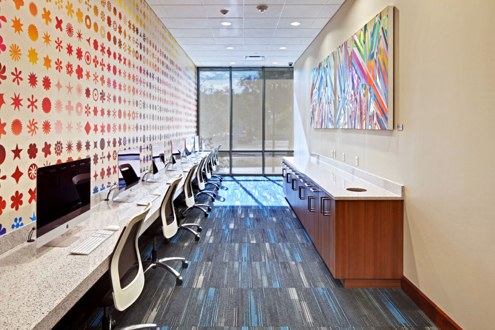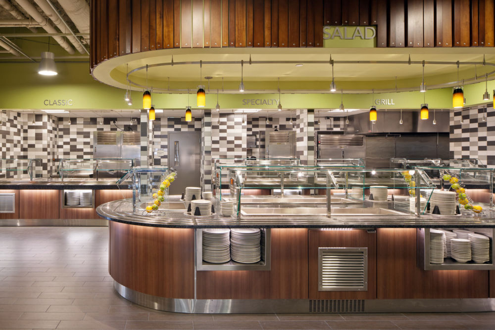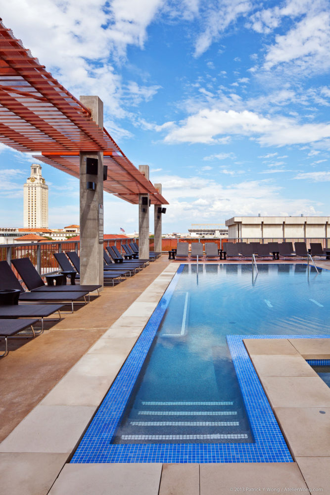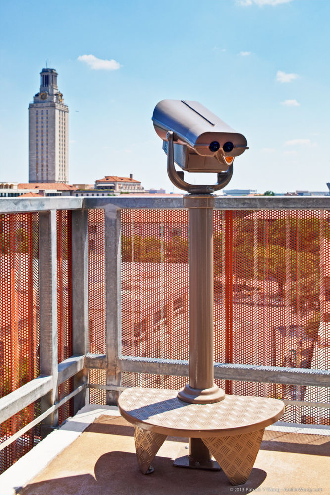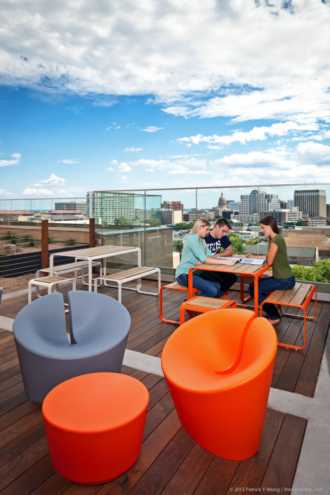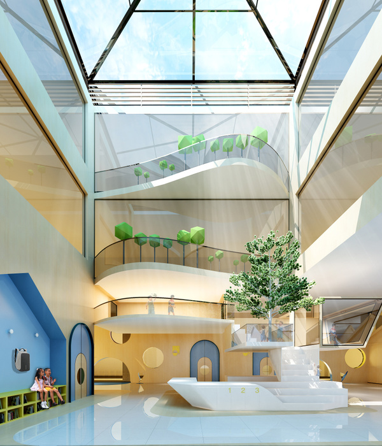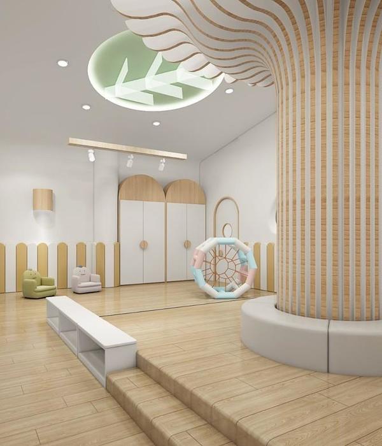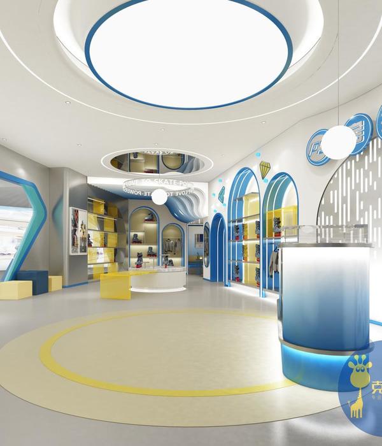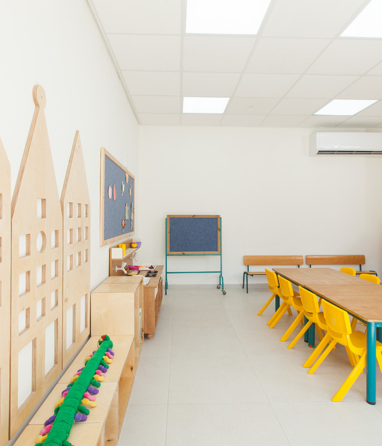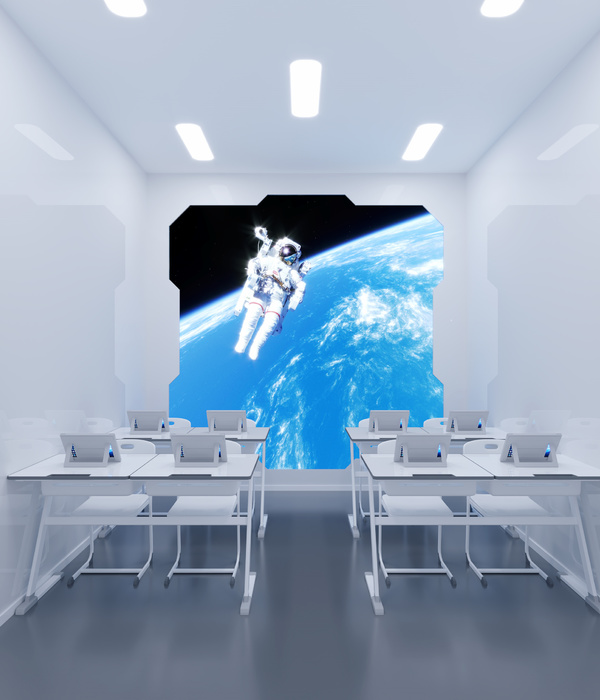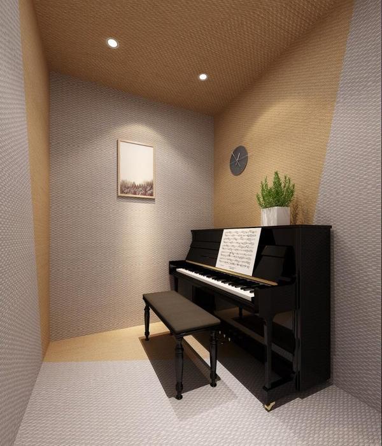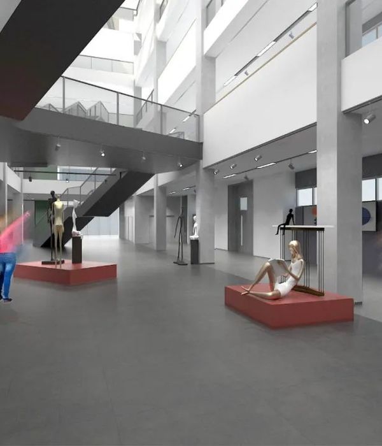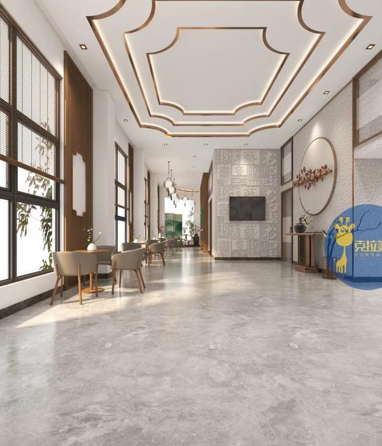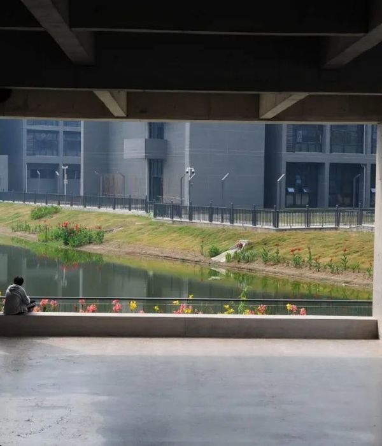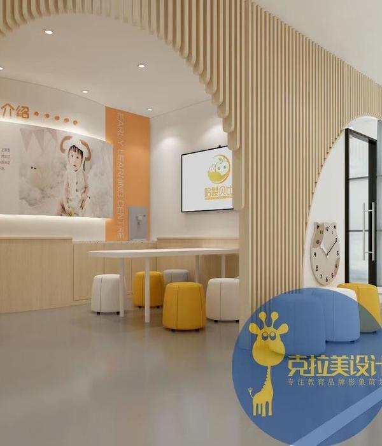德州大学——奥斯汀卡拉韦之家
Sixthriver completed a high-end student housing development for University of Texas at The Callaway House in Austin, Texas.
The Callaway House Austin transcends normal private student living standards, not only because of its best in class amenities, but the interiors exhibit sophisticated, youthful and comfortable design, truly unique to Austin. The freshman residence hall rises 17 stories and stands out among its neighbors; textured limestone walls and rustic cedar plank ceiling provide students with a sense of the local landscape while the exposed concrete columns and walls disclose that we are in the middle of a bustling city & urban environment. The exposed concrete is juxtaposed & softened by the refined porcelain tile floor and custom Hair on Hide wall covering. The industrial finish palette infused with color works along with differing ceiling treatments to help define and separate spatial functions. The color palette takes its cues from the local university but it not at all overt in its application. Art was sourced locally drawing from the active art scene further emphasizing the sense of place.
The team created a unique tech-based theater room in the main recreation area. This room presented two of the bigger design challenges: theaters are generally underutilized and require immense square footage. Researching the interactive and social culture of the future millennial tenants, the design team was able to incorporate individual game consoles throughout that allow for multiple games to be played simultaneously. Additionally the theatre is encapsulated in glass, allowing for students in the main recreation/amenity space to view activity within the theater & encouraging interaction and greater use of the space.
Other amenities include a recreational gaming lounge, business center, state of the art fitness center, six study areas and lounges, outdoor pool with views of campus, and a full service dining hall.
Architect: Sixthriver and STG Design Developer: American Campus Communities Contractor: Harvey-Cleary Builders Photography: Patrick Y. Wong
13 Images | expand images for additional detail
