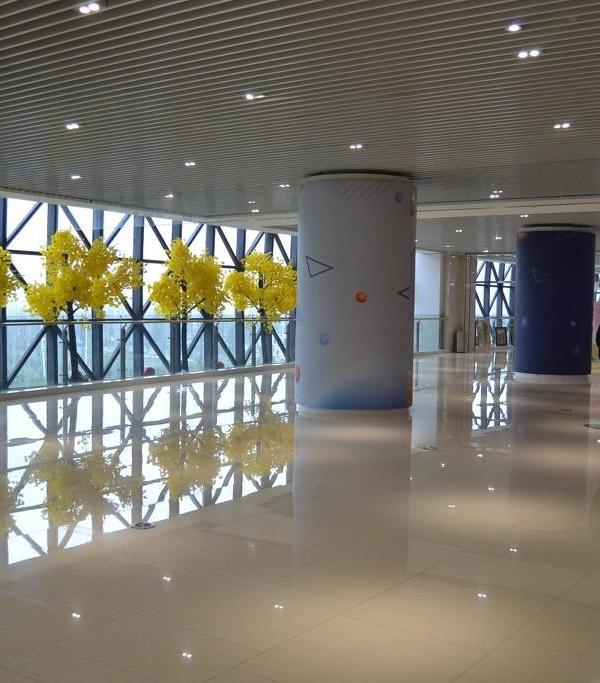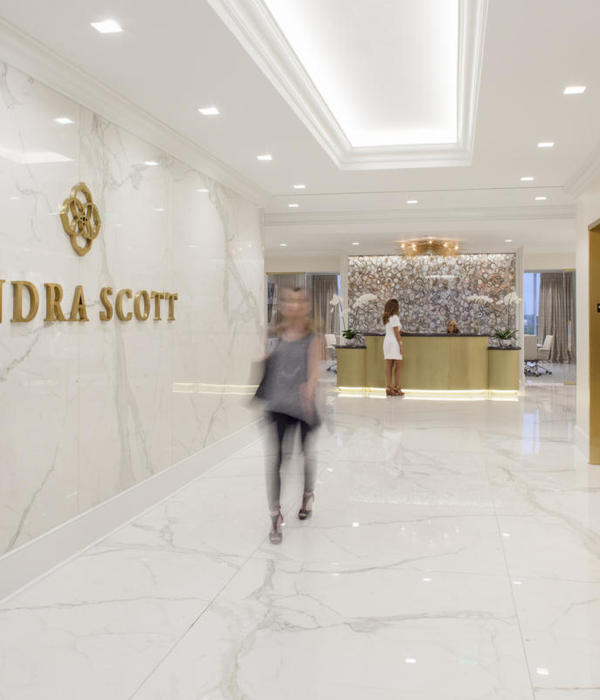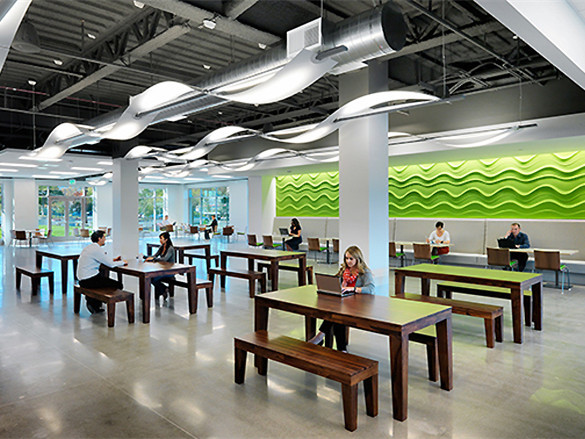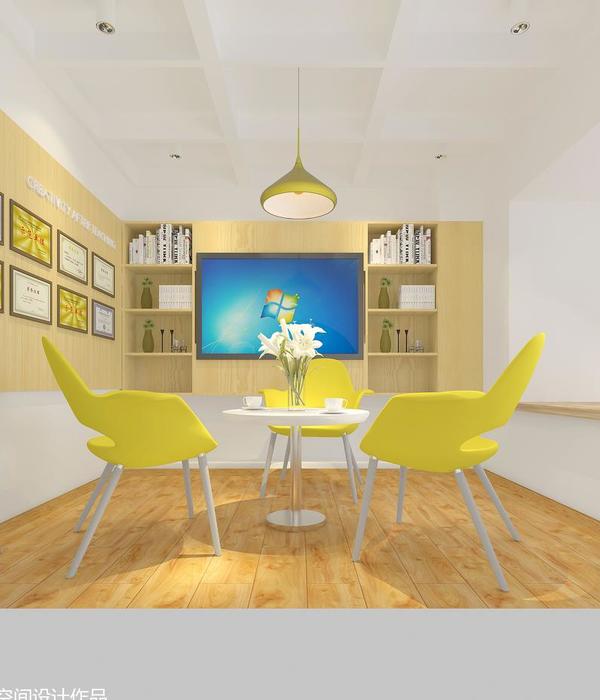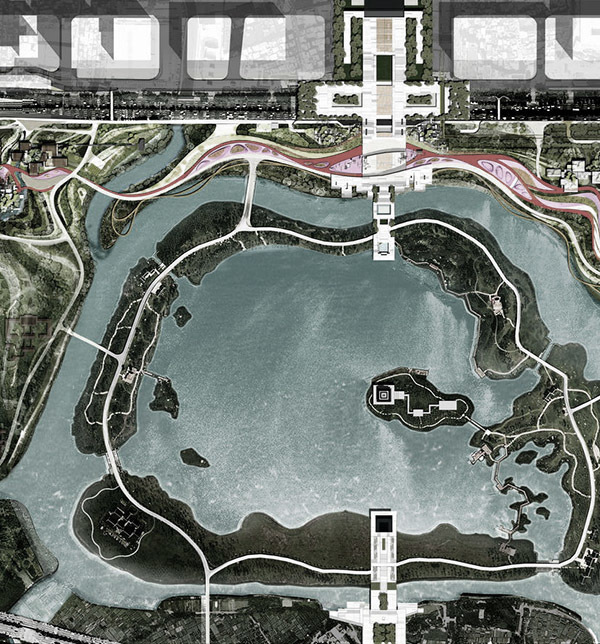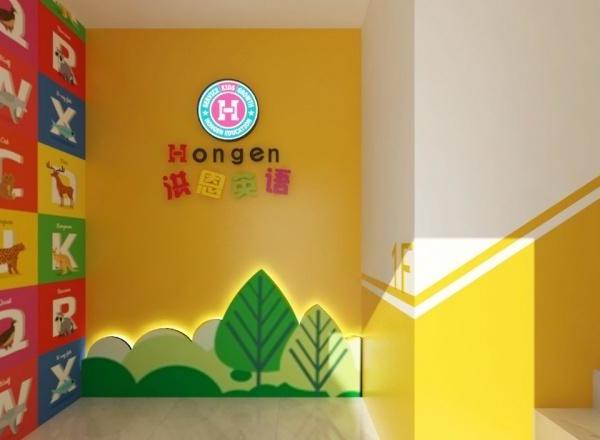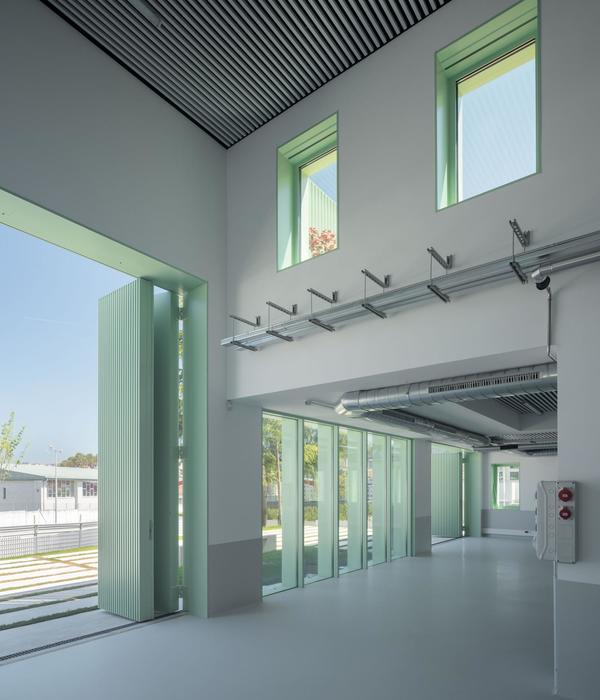Design International, the award-winning architectural practice, led by Davide Padoa, Paul Mollé and Lucio Guerra, inaugurates the "DI CAMPUS" in the Bicocca district. With an area of almost 900 sqm and comprising a “Theatre” which can accommodate up to 50 people.
The DI Campus is not just a new location for Design International, but a broader project: a research centre where students and young architects can compare and refine their skills, in collaboration with universities and specialized schools.
Set in a context of industrial architecture, the DI Campus retains the characteristic structure and materials of pre-existing building, enhancing specific features such as installations, exposed bricks and the industrial skylights. Located on the top floor, it is an open space and an innovative environment in which people can work flexibly. Special areas have been created to promote and encourage the sharing of knowledge and ideas, such as the Theatre, in which workshops can be held and hosted. The large terrace is another key element, made even more welcoming by its "Urban Garden".
The new Campus is designed as a "design factory" with the aim of creating:
• Disciplinary cross-fertilisation (Architecture, Industrial Design, Interaction Design, Philosophy, Marketing & Communication);
• Experimentation with new formats (Retail Concept, Masterplan of Public Spaces, experiential fruition, etc.);
• Training experiences such as "workshops", in spaces specifically designed for sharing;
• Thesis projects with students from international design schools.
Year 2018
Work finished in 2018
Status Completed works
Type Colleges & Universities / Research Centres/Labs
{{item.text_origin}}


