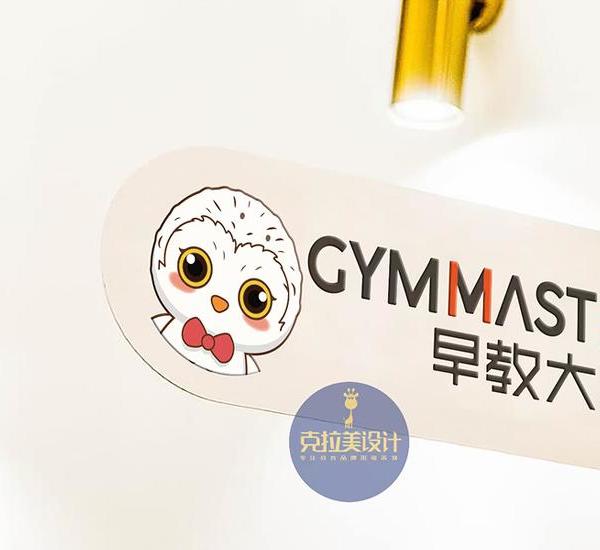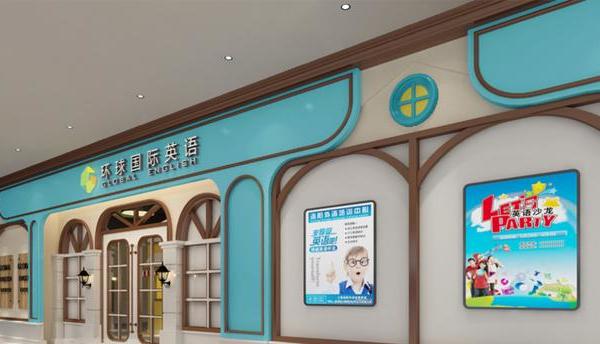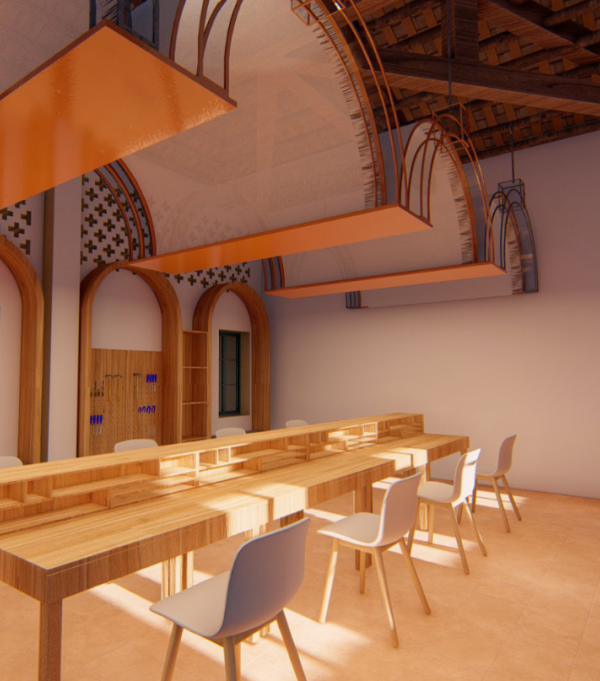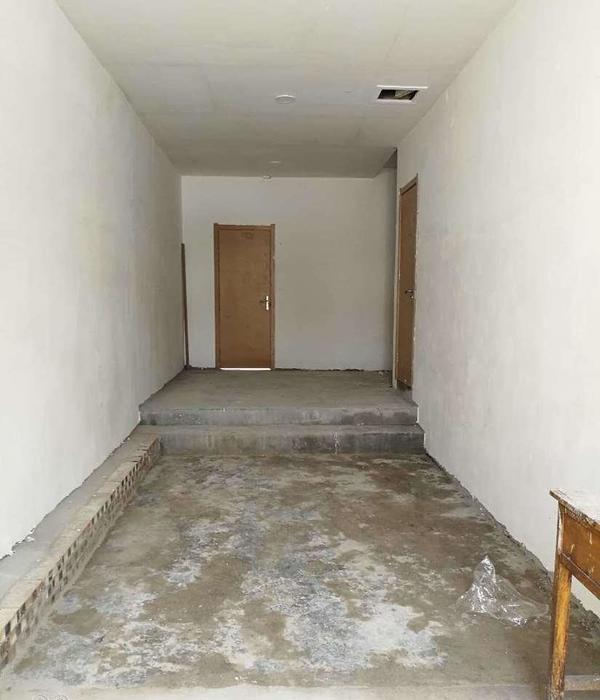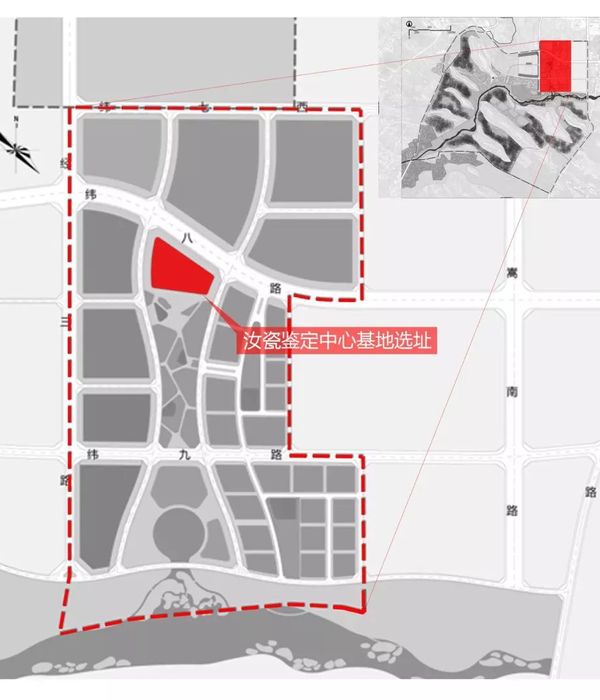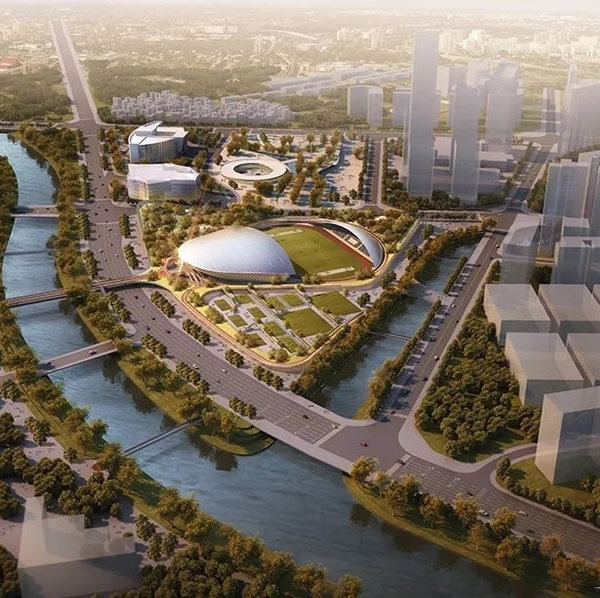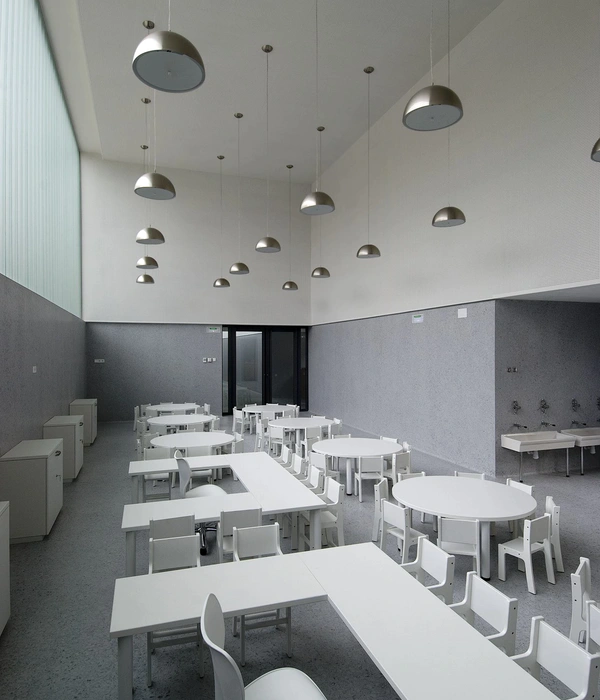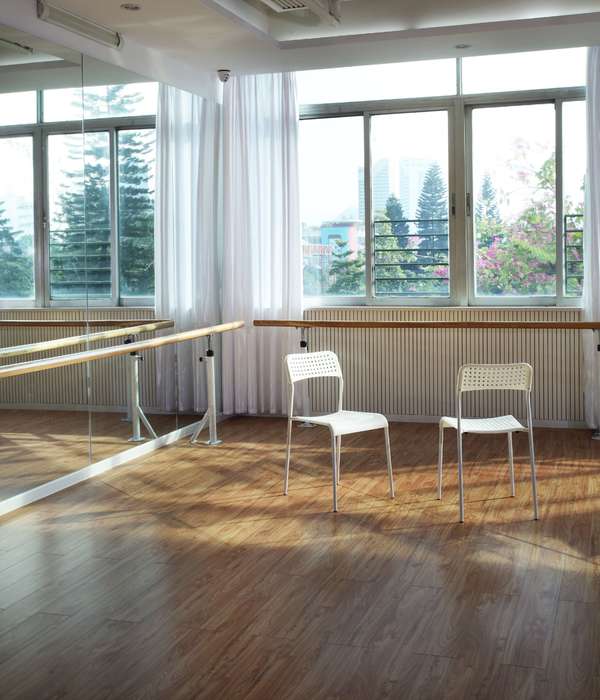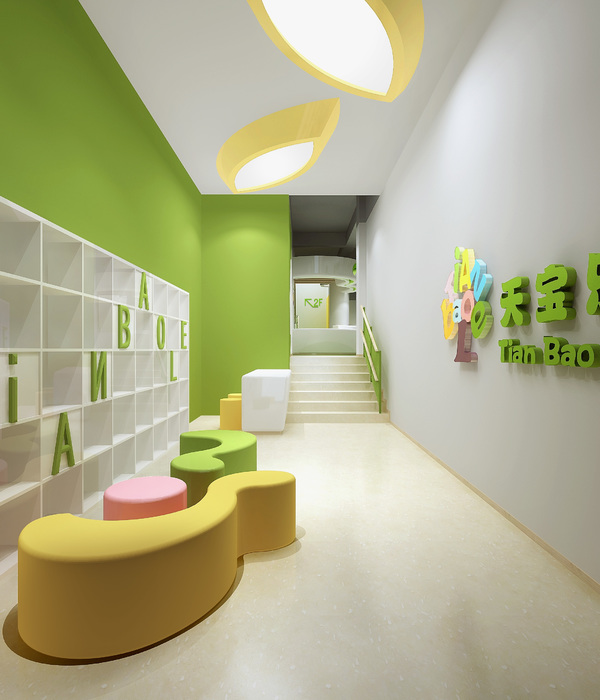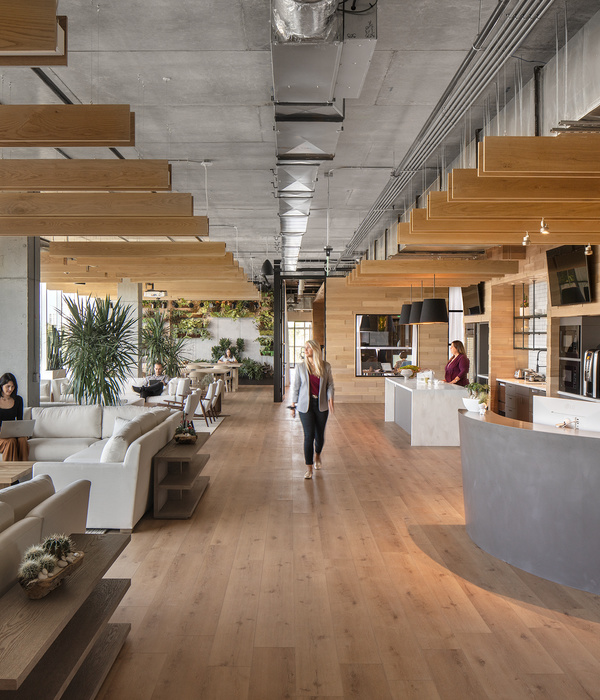Hayball designed the Solais Sandpit to expand the capabilities of learning at Domremy School in Sydney, Australia.
Domremy College ‘Solais Sandpit’ is a prototype space to support and enhance the school’s vision for a new Year 7/8 centre and library enable more student-centered learning. Originally a traditional classroom block, the Solais Sandpit transforms the existing Maureen Watson building into an Innovative Learning Environment (ILE) housing a diverse of purposeful learning settings to enable a range of pedagogies from direct instruction to more collaborative and independent learning activities. A rigorous research program involving staff and students informs future design decisions and supports teacher practice in transitioning to ILEs.
The project planning phase was undertaken over a period of six months. An Education Brief was developed by Dr Cleveland in collaboration with Domremy College, Sydney Catholic Schools and Hayball. The brief developed a set of ‘Key Planning Principles’ around the goal of achieving “A growth mindset school – towards collaborative, entrepreneurial + interdisciplinary education”.
Following the brief, Hayball prepared a masterplan that proposed staged interventions at the college to facilitate the brief. The Solais Sandpit prototype is the first of these interventions. Being a prototype space associated with a larger development, the project is a vehicle for gathering iterative feedback from the client and user groups. Formal qualitative and quantitative feedback has been gathered and analyzed providing valuable insight to inform the next phase of building works.
Architect: Hayball Photography: Henry Lam
11 Images | expand images for additional detail
{{item.text_origin}}

