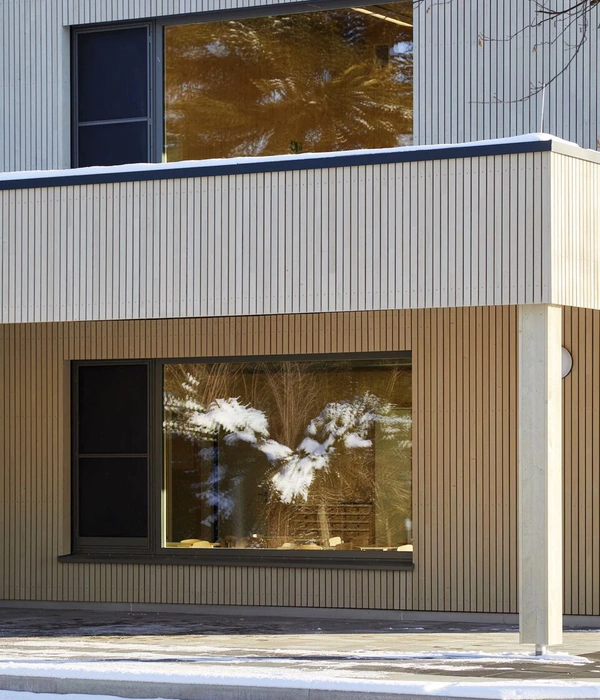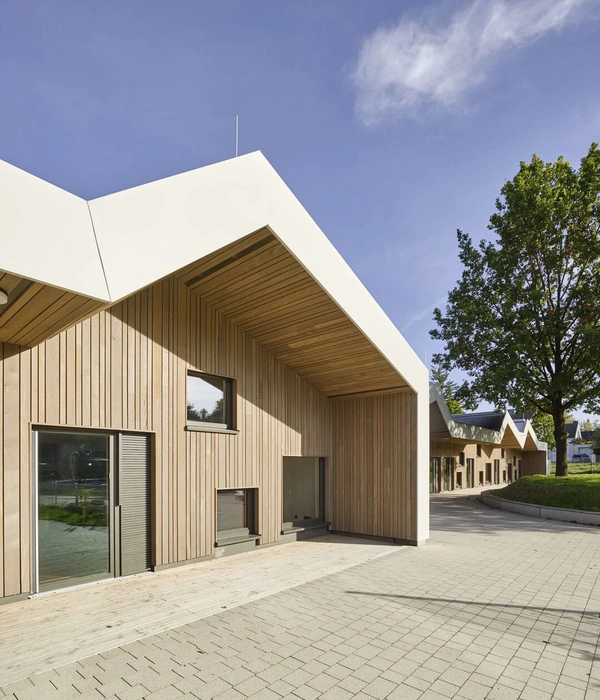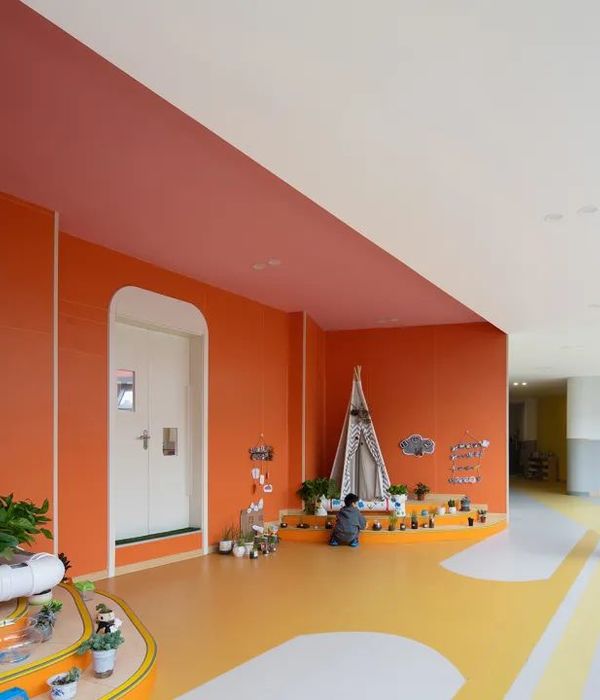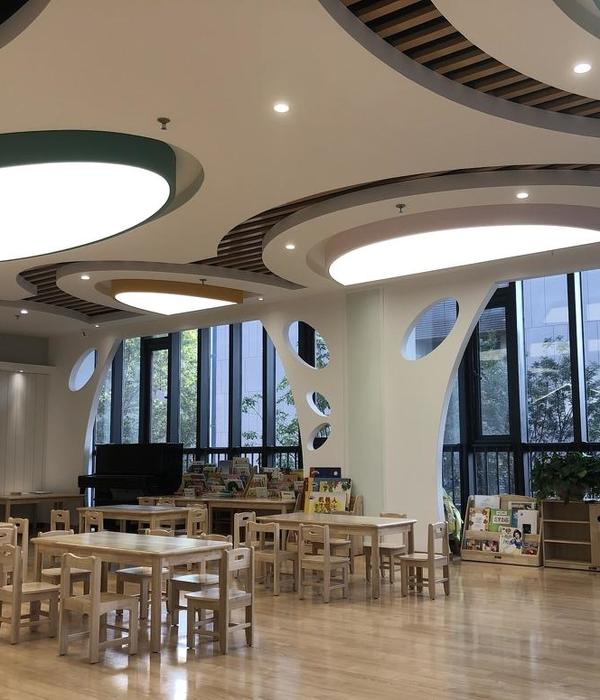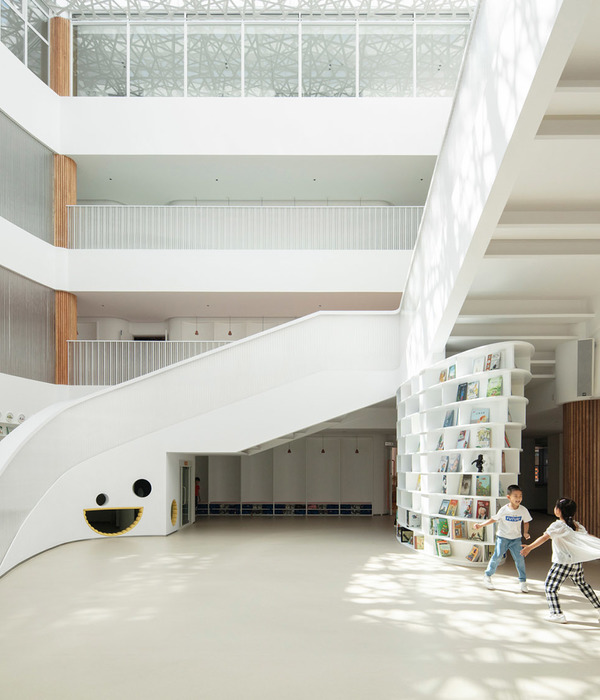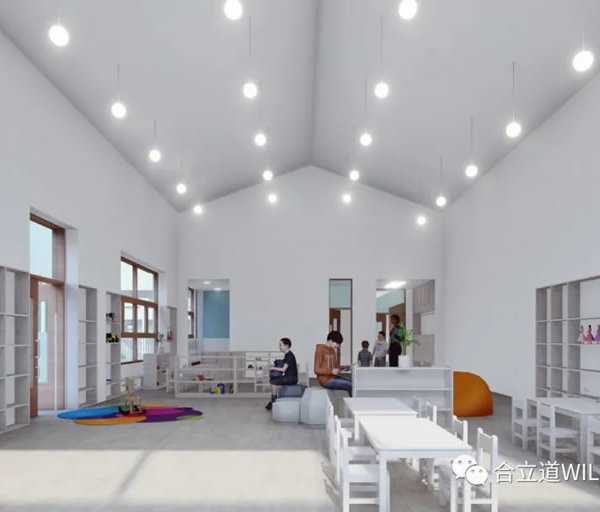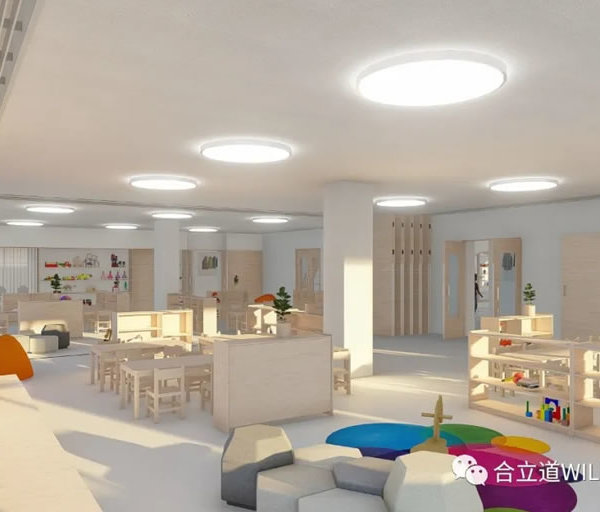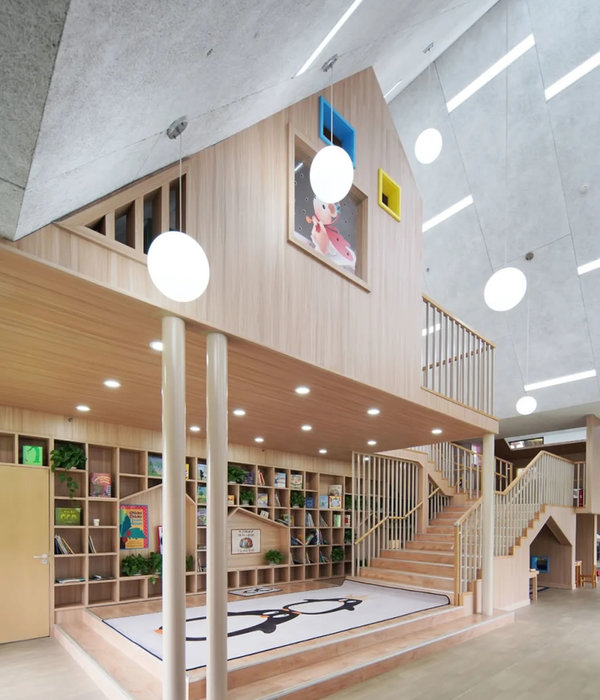Spectrum Australia Group completed the The College Of Law’s Melbourne Campus located in Melbourne, Australia.
The College of Law is the school of professional practice for lawyers in Australia and New Zealand. They are also the largest provider of practice-focused legal education in Australasia.
Spectrum Australia Group was engaged to provide due diligence reporting on short-listed buildings followed by the design, construction and project management.
The new Melbourne campus was to provide a leading edge educational facility for law graduates final training prior to entering the legal profession. The vision was to emulate a young-vibrant urban vibe whilst being professional, cutting edge and slightly industrial. The combination of concrete floors, an abundance of timber and a darker palette depicting Melbourne’s lane ways.
The 1,500sqm Melbourne campus features a large student reception and waiting area, and six state of the art learning and collaboration spaces to maximize learning opportunities. Students can relax or engage in the large urban student breakout and staff have a separate staff area with a staff breakout and office facilities.
Spectrum Australia put the unusual 45 degree angled columns to good use in the spatial planning with angled offices to allow everyone access to natural light. Aesthetically, the columns feature with the placement of a scaled image of Melbourne’s iconic Supreme Court making a bold statement for The College of Law and it’s students.
Architect: Spectrum Australia Group Photography: Chris Pearce
10 Images | expand images for additional detail
{{item.text_origin}}


