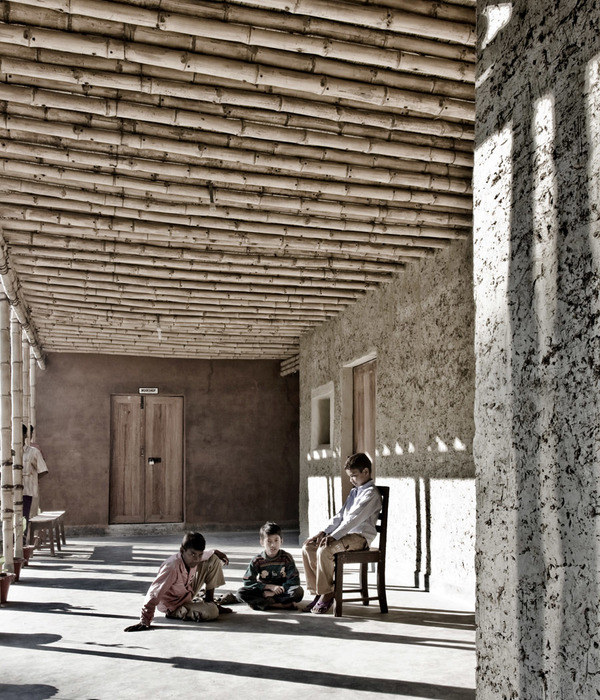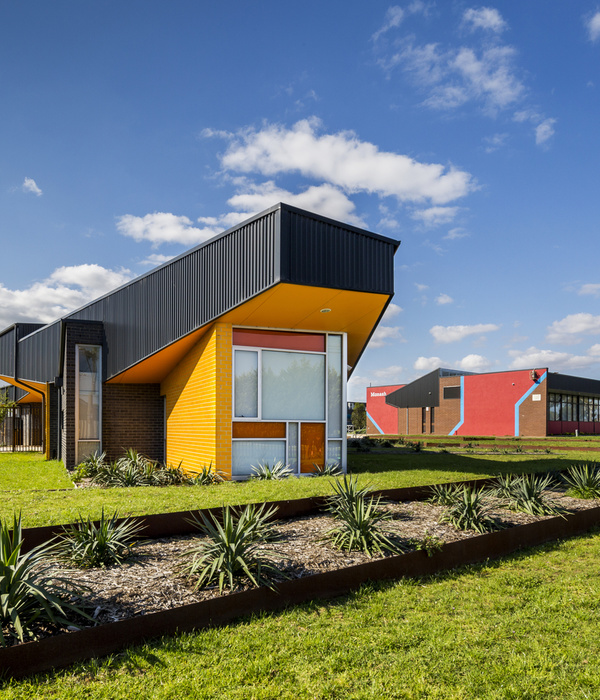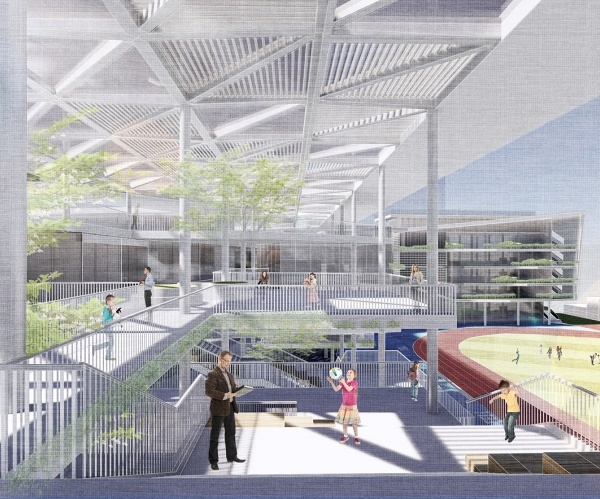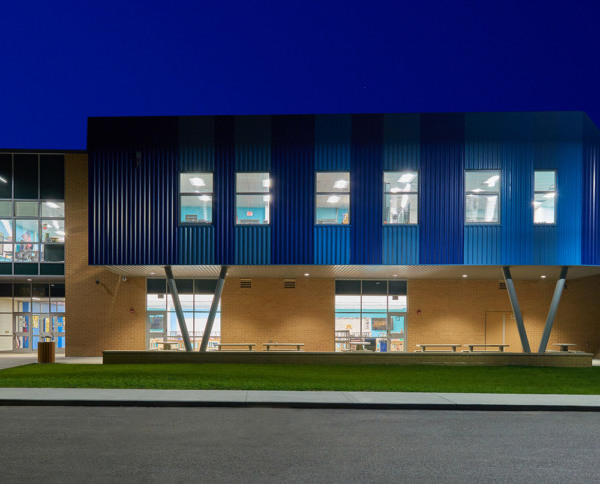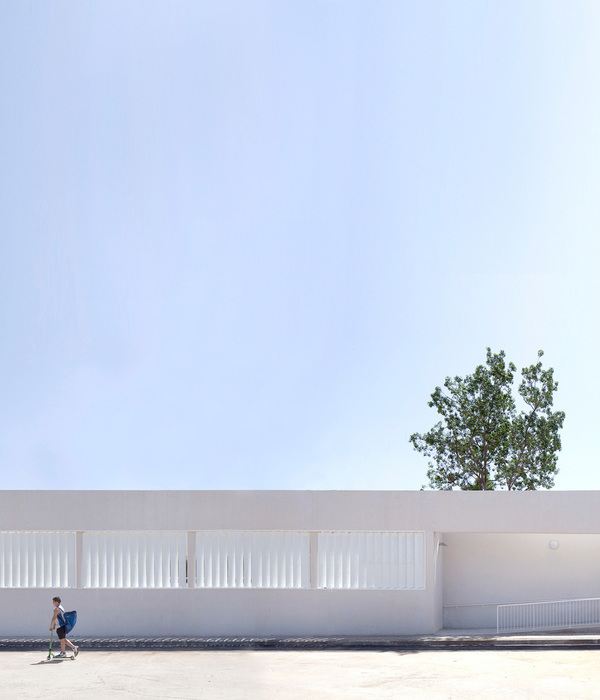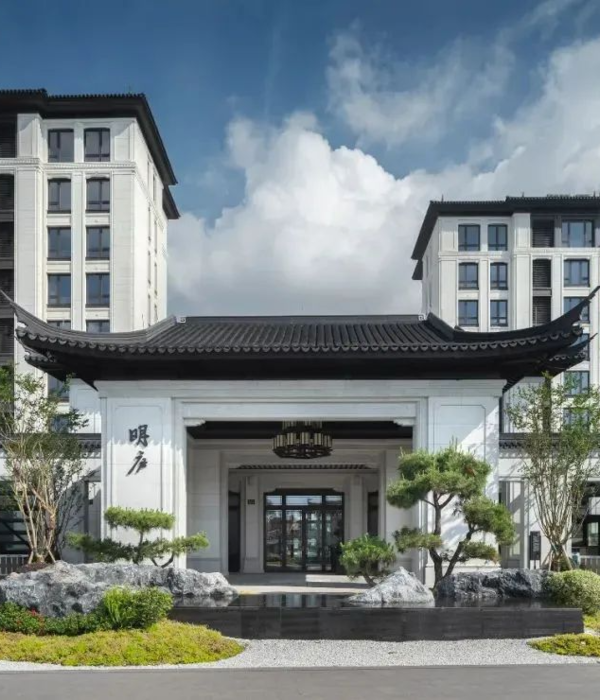将12000多平方米的地上建筑打散成 10个小房子和2个大房子。
小房子是班级单元及各个兴趣教室,小房子的平面是在矩形上随机切出斜角,立面则是通过屋脊前后偏移,形成众多不等坡,房子的造型各不相同,随意组合,像极了孩子们用画笔随意勾勒的房子。
大房子里面装的是剧场及室内体育馆,通过折顶的覆盖消解较大体量。
About 12,000 square meters of ground buildings were broken up into 10 small houses and 2 large houses.
The small house is the class unit and free classroom. The plan of the small house is randomly cut bevel Angle on the rectangle, and the facade is offset back and forth by the roof spine, forming many unequal slopes. The shapes of the house are different and randomly combined, just like the house sketched by children with paintbrushes.
The larger houses are theater and indoor gymnasium, which are covered by folded roof to offset the larger volume.
▼项目鸟瞰,Aerial view © 奥观建筑视觉
借鉴中国古典园林的空间组织方式,将这些房子与各种存在方式的连廊,一起构成丰富而有趣的幼儿“园”,为孩子们营造出多样化的外部空间容器以及各种模糊的可能性,等待孩子们用自己的想法去定义。
Drawing on the spatial organization mode of Chinese classical gardens, these houses and corridors of various forms of existence together constitute a rich and interesting “garden” for children, creating a variety of external space containers and various vague possibilities for children to define with their own ideas.
▼总平面图,Site plan © 杭州在地建筑设计事务所
疏与密 | Sparse and dense
鳞次栉比的房子围绕出开阔的椭圆操场;体型上和组合上富于变化的小房子,打破了城市背景中僵硬的建筑排布,成为一处为孩子们而设的独特存在。
Rows of houses surround the open oval playground. The small houses, varied in shape and composition, break the rigid architectural arrangement of the urban setting and become a unique presence for children.
▼从椭圆操场望向院长室(左)及小木屋(右)© 奥观建筑视觉
View towards the principal’s office (on the left) and the small wood-colored house (on the right)
内向与外向 | Introversion and extroversion
内向的布局形式为主,地面连廊、空中连廊、以及椭圆彩虹跑道将各个功能单体串联起来,不同空间属性及尺度的连廊不仅仅作为各功能单体的连接,更是与房子一起,围绕出多个不同尺度和形状的内向庭院。这些内向庭院包括小尺度的宅间班级活动场地及大尺度的椭圆操场。最南侧的建筑群落面向大草坪,构成了外向的布局。
The main layout form is introverted. The ground corridor, air corridor and elliptical rainbow runway connect each functional monomer in series. The corridor with different spatial attributes and scales is not only the connection of each functional monomer, but also together with the house, around a number of introverted courtyards of different scales and shapes.
These interior courtyards include a small space for in-house class activities and a large elliptical playground. The southernmost building complex faces the great Lawn, forming an outward layout.
▼俯视彩虹跑道,Aerial view to the rainbow track © 奥观建筑视觉
▼彩虹跑道穿过室内体育馆建筑,The rainbow track runs through the interior gymnasium © 奥观建筑视觉
看与被看 | To see and be seen
从幼儿园主入口进入到椭圆操场,园长室所在的大房子,兴趣教室所在的木色小房子是被观赏的对象。同时,从园长室作为“观赏点”,可以摄取主入口,整个椭圆操场和彩虹跑道的“景色”。
From the main entrance of the kindergarten, you can enter the oval playground. The big house where the principal’s office is located and the small wood-colored house where the free classrooms are located are the objects of appreciation. At the same time, from the principal’s room as the “viewing point”, you can take the “scenery” of the main entrance, the whole oval playground and rainbow track.
▼廊道通往班级单元之间的小尺度院落,The track leads to the small-scaled courtyard between classroom units © 奥观建筑视觉
▼彩虹跑道穿过小木屋, The rainbow track goes through the wood-colored house © 奥观建筑视觉
空间序列 | Spatial sequence
中国园林具有多空间、多视点和连续性变化的特点,即“步移景异”。孩子们进入幼儿园前需要先短暂经历相对狭小和幽暗空间,在这里完成晨检,然后很快就可以奔向宽阔热闹的椭圆操场。
椭圆操场是中心空间院落,其他小尺度院落环绕着她的周围布置,我们可以选择随意穿越中心院落或者沿着彩虹跑道下的架空层去往别的组团。往左手方向是两进院落沿着廊道渐次展开;右手方向穿出椭圆操场,则是既长又曲折的通道构成的幽深空间序列。
Chinese gardens are characterized by multiple Spaces, multiple viewpoints and continuous changes, that is, “different sceneries with different steps”.
Before entering kindergarten, children are required to experience a relatively small and dark space for a short time, complete their morning check-up here, and then quickly move to the wide and lively oval playground.
The elliptical playground is the central space courtyard, and other small courtyards are arranged around her. We can choose to walk through the central courtyard at will or go to other groups along the aerial layer under the rainbow track.
To the left are two courtyards which are gradually expanded along the corridor; On the right hand side, through the elliptical playground, is a long and winding passageway composed of deep space sequence.
▼室外廊道灰空间,Corridor grey area © 奥观建筑视觉
▼架空层灰空间,The elevated grey area © 奥观建筑视觉
室内设计以纯粹而素雅的白色、灰色及浅木色作为主色调,有更多的留白去承载使用者的装点。内部空间通过置入各类“盒子”,实现功能利用及空间塑造。
Interior design with pure and simple but elegant white, gray and light wood color as the main tone. There are more space to carry the decoration of users. Various “boxes” are placed in the interior space to realize functional utilization and space shaping.
▼班级单元,Class unit © 奥观建筑视觉
▼带天窗的班级单元,Class unit with a skylight © 奥观建筑视觉
公共空间 | Public space
室内廊道:尺度宽阔,轮廓多变,也是教室之间的多功能活动空间;灰空间:室外廊道,架空层构成各类孩子们自由活动的灰空间。
剧场大厅:剧场大厅三层通高,是整个幼儿园的核心室内空间,它联系了350人剧场,所有的5个兴趣教室,7个大班教室,具有接待、交流、集散、经验分享等活动功能,孩子们也可以在二层及三层透过格栅及方盒子向下观望大厅。
▼三层通高的剧场大厅,The three-storey-high theatre hall © 奥观建筑视觉
▼尺度宽阔,轮廓多变的室内走廊 © 奥观建筑视觉
Indoor corridor: wide in scale and changeable in contour
功能空间 | Functional space
班级单元:以白色与浅木色为主基调,营造温暖舒适的空间氛围。各类功能柜体及背景墙体整合成大小盒子,作为造型元素置入室内空间。
美术教室:在白色及木色主基调基础上置入黑色涂鸦板及蓝色张贴板作为室内空间造型元素。
合唱教室:教室中置入台阶状舞台盒子。
舞蹈教室:圆形结构柱成为内部空间的视觉聚焦点及活动围绕点。
阅览室:引入坡顶建筑造型,成为孩子们的阅读小屋。
剧场:350人剧场,与建筑折顶造型一致的内部空间造型。悬浮的白色盒子为后台灯光,音响等设备控制中心。
室内体育馆:体育馆顶部结构梁裸露,跟长天窗一起形成线性韵律。
Class unit: white and light wood colors are used as the main tone to create a warm and comfortable space atmosphere. Various functional cabinets and background walls are integrated into large and small boxes, which are placed into the interior space as modeling elements.
Art classroom: black graffiti board and blue poster board are placed on the basis of white and wood color as interior space modeling elements;
Chorus classroom: step stage box is placed in the classroom;
Dance classroom: the circular structure column becomes the visual focus and activity center of the inner space;
Reading room: the sloping roof shape building in the wall becomes a reading space for children.
Theater: 350-seat theater, the shape of the interior space consistent with the folded roof of the building. The floating white box is the backstage lighting, audio and other equipment control center.
▼美术教室,Art classroom © 奥观建筑视觉
▼合唱教室,Chorus classroom © 奥观建筑视觉
▼阅览室,Reading room © 奥观建筑视觉
▼舞蹈教室,Dance classroom © 奥观建筑视觉
▼350人剧场,350-seat theater © 奥观建筑视觉
地下功能空间 | Underground functional space
5500平方米地下室包括96个机动车位及接送大厅。高峰时期,车辆可以环绕车道,动态接送。外部步行者从外广场通过彩虹跑道下的宽阔楼梯进入地下室,内部步行者则通过下沉庭院直接到达地下接送大厅。
The basement of 5500 square meters includes 96 parking Spaces and shuttle hall. During peak hours, vehicles can circle the driveway and pick up dynamically. External walkers enter the basement from the outer plaza through a wide staircase under the rainbow runway, while internal walkers directly reach the underground pick-up hall through a sunken courtyard.
▼夜间区域鸟瞰,Aerial view by night © 奥观建筑视觉
▼一层平面图,Plan level 1 © 杭州在地建筑设计事务所
▼二层平面图,Plan level 2 © 杭州在地建筑设计事务所
▼三层平面图,Plan level 3 © 杭州在地建筑设计事务所
▼1#3#6#西立面图,West elevation 1#3#6# © 杭州在地建筑设计事务所
▼1#南立面图,1#South elevation © 杭州在地建筑设计事务所
▼2#4#5#东立面图,East elevation 2#4#5# © 杭州在地建筑设计事务所
▼3#东立面图,East elevation 3# © 杭州在地建筑设计事务所
▼剖面图1-1,Section 1-1 © 杭州在地建筑设计事务所
▼剖面图G-G,Section G-G © 杭州在地建筑设计事务所
{{item.text_origin}}

