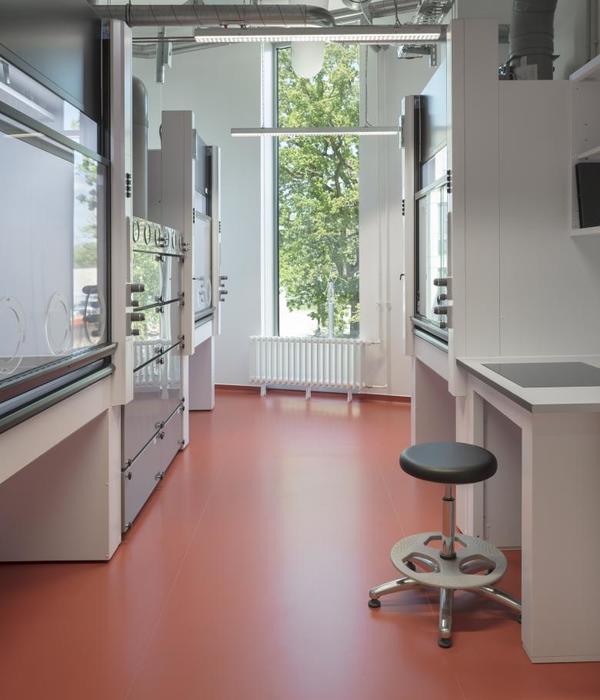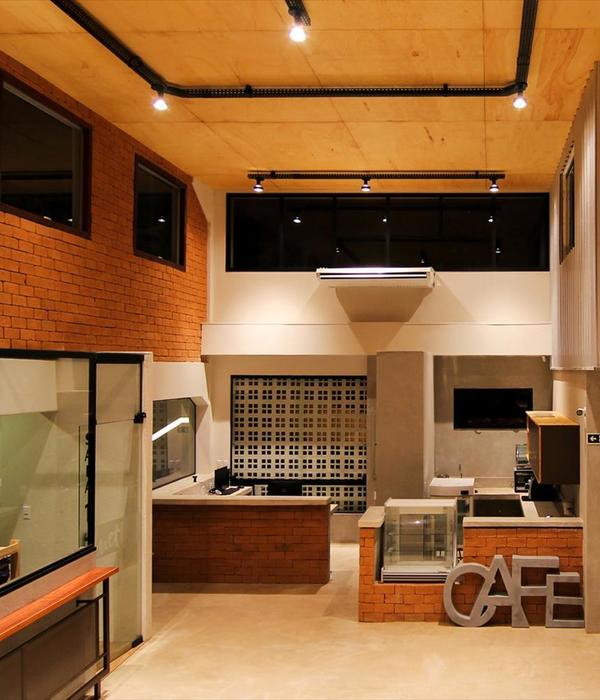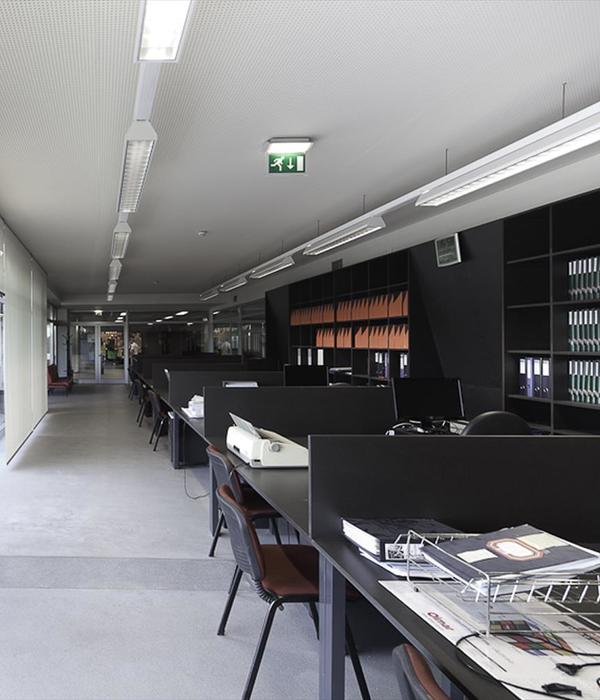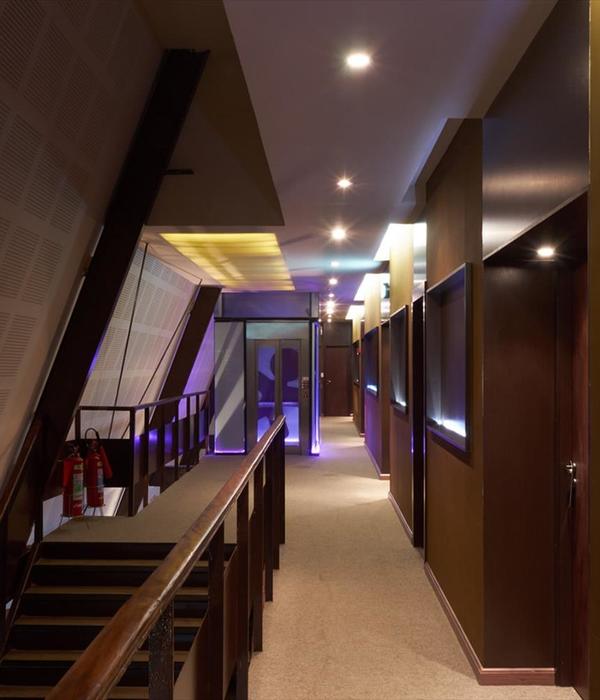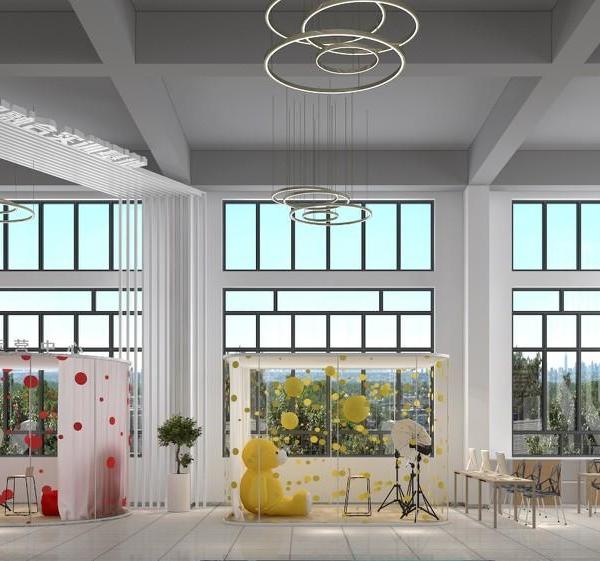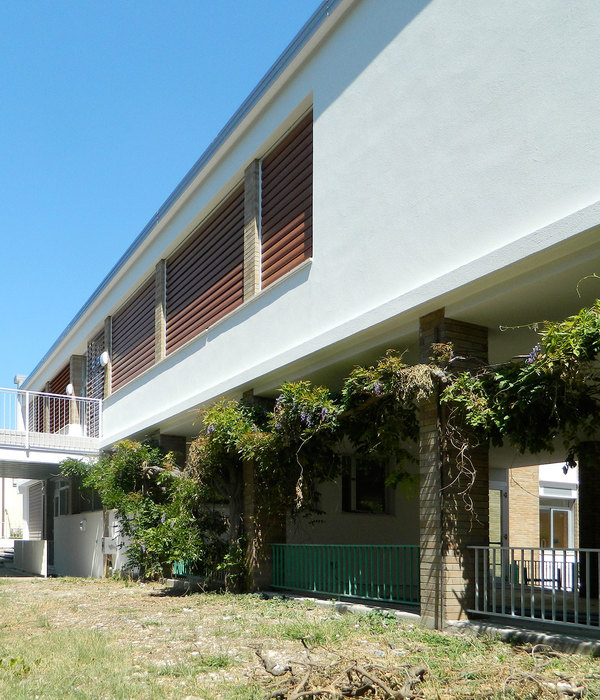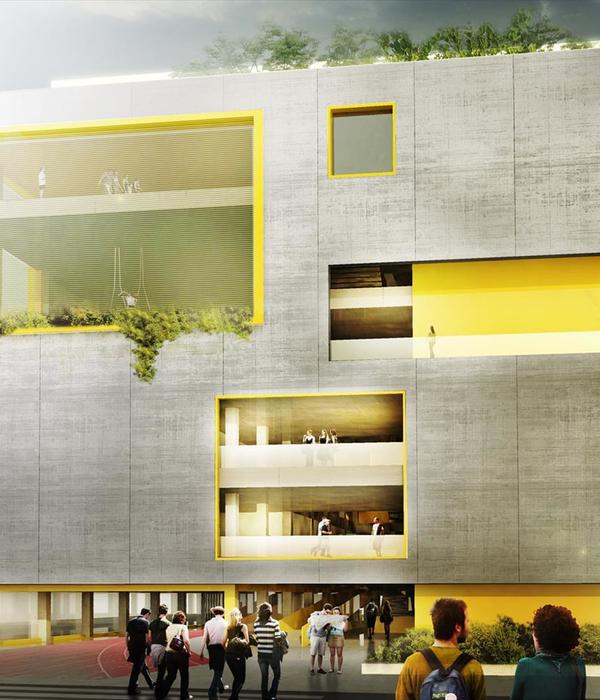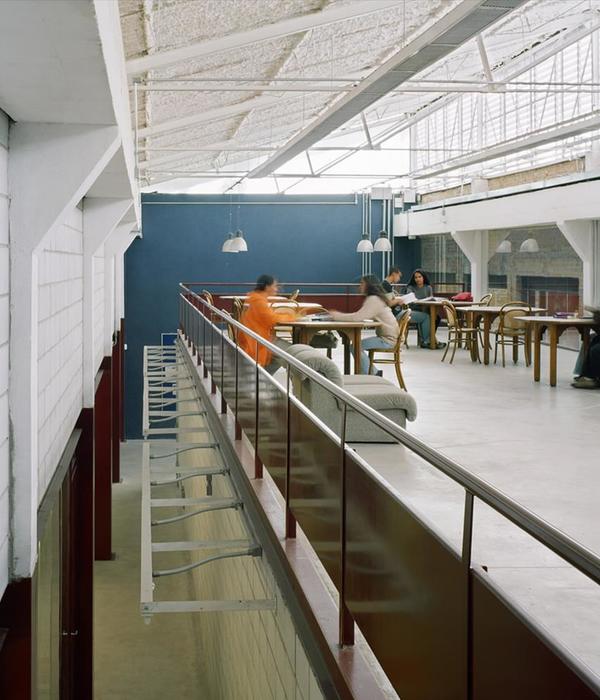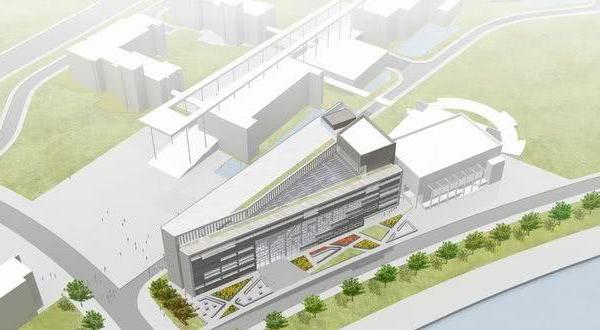科发幼儿园KOFA KINDERGARTEN位于深圳市福田区竹香二路一号,占地面积约3600多平方米。原先是一所叫香山幼儿园的旧学校, 建于90年代。所以这个是一项学校改造项目。功能区域除了有12个标准班房之外,还设有体能室、食育食养工坊、多功能阅读馆、沉浸式科技馆、环园跑道、独特的沙水池、乐高工作坊等。
▼项目外观 Exterior view © 存在建筑
KOFA KINDERGARTEN is a school renovation project located in 1st Zhuxiang Road Futian District, Shenzhen, which covers an area of more than 3600 square meters. Its predecessor is Xiangshan Kindergarten which was built in the 1990s. The functional area in Kofa Kindergarten has 12 standard classrooms, plus a fitness room, a Gourmand workshop, a multi-functional reading hall, an immersive science and technology museum, a circular runway, an unique sand pool, and a LEGO workshop etc.
▼改造前的学校 The school before renovation © 鲍静
幼儿园作为孩子成长的起点,在孩子们学习与成长的过程中潜移默化地培养着他们的审美与创造力。我们的设计目标是营造一个安全且开放的环境,鼓励孩子自己去探索与尝试,并利用建筑与环境的丰富空间来启发孩子的思维与想象力。
As the starting point of children’s education, kindergarten is an important foundation to groom children’s aesthetics and creativity during their learning and growing process. The main purpose of our design is therefore focused on creating a safe and open space which enables our students to explore, seek and make full use of the architecture environment to inspire their creativity and imagination.
▼改造后的建筑沿街立面 Street facade after renovation © 存在建筑
游玩几何 Interplay of Geometries
这是一个旧改项目。旧建筑本身就以不同的几何组合而成,我们首先在现有的空间基理上提炼及强化几何的存在性,然后为每个几何体灌注功能,最后用大楼梯把它们贯穿。我们有意无意间在不同的空间及位置突显了三种最基本几何的存在,甚至乎把它们符号化(三角形、方形和圆形),以作建立整个幼稚园的最基本元素。再说,幼儿园本身是我们第一个社交空间,以最简单的几可作为小朋友对空间学的启蒙,最好不过。
▼轴测图,Axon © 元新建城
This is a renovation project. The old school structure was originally made up with different geometric elements, we first enhanced the existing elements based on the original space. The second step is to give each of these elements different functionalities and connect them with stairs. We highlighted the three most basic geometries (triangle, square and circle) in different spaces and with different positions, and symbolized them for establishing the basic element for kindergarten. Since kindergarten is the first social arena for children, we therefore think it is best to apply simple geometry to inspire their concept of space.
▼几何体块,The geometric volumes © 存在建筑
▼入口立面,Entrance facade © 存在建筑
光影森林 A Forest of light and shadows
我们把中庭和户外空间改建成光影的森林,希望让无形、抽象的光影启发小孩与对自然奥秘的思考。在日月星辰中探索与自然和别人共融的关系。
We transformed the courtyard and outdoor space into a forest full of invisible and abstract light and shadow, hoping our children could be inspired and feel the mysteries of nature while wandering in this space, and could explore the relationship of nature and life through sunshine, moonlight and starry night.
▼设计示意 Concept © 元新建城
▼户外空间,Outdoor space © 存在建筑
▼中庭空间,The central atrium © 存在建筑
▼镂空几何铝板天窗让中庭变成光影的森林 The atrium becomes a forest of light and shadow through the use of unique skylight composed of geometric aluminum plates © 存在建筑
▼图书馆台阶 Library staircase © 存在建筑
▼孩子们在中庭阅读 Children are reading in the atrium © 存在建筑
留白 Celebrating negative spaces
我们非常感激业主对我们建筑理念的认可。一般的幼儿园都色彩缤纷,但我们反其道而行;反而以简约白色与流线条贯穿空间。简约的调性一方面让光影与建筑的碰撞产生变化万千的场景。另一方面,小孩与老师们可以把他们的创意无限地投放于这幅没有边界的绘画纸上。
We greatly appreciate the proprietors sharing and approval of our architectural philosophy in this project. As most kindergartens are full of colors, we do the opposite, with white color and simple lines to fill the space. This simplicity, on one hand, can create thousands of dynamic flowing scenes with the light and shadow floating around the architecture. Children and teachers, on the other hand, will project their infinite creativity without limitation.
▼简约白色与流线贯穿空间 White color and simple lines fill the space © 存在建筑
空间的家具以木调与白调为主,并都是自然物料,孩子从小就能与自然物料一起成长,对他们未来的心理与生理又息息相关。再说,光影在白色表面上才能突显它的跳脱。
Furniture is all made with natural materials, with white color and wood grain. Growing up with natural materials has a positive impact for children’s future psychological and physiological development. Besides, light and shadow can be illustrated on the white surface.
▼室内材料和细节 Interior detail and material palette © 存在建筑
© 鲍静
在孩子眼中,一切有趣的事物都将吸引他。童趣感成为建筑空间设计的内核,通过对建筑造型、材料、和灯光的设计来传达出天真质朴的感受;光影作为我们重要的设计元素,启动串联各个区域空间的作用。幼儿园的中心为开放式阅读馆,建筑的顶部采用特有的天窗——镂空几何铝板构成,光影随着时间的变化在空间中游走,孩子与光影则成了空间中流动的艺术品,赋予空间无限生命力。
Children are easily attracted to many interesting things around them. Childlike concepts therefore become the core principle of our architectural design. Through the architecture shape, materials, and lighting design, the feeling of children’s innocence and simplicity can be thoroughly reflected. As our key design elements, light and shadow connect different functional areas into a complete harmony. The center of the kindergarten is an open reading hall, the top is a unique skylight composed of a geometric aluminum plate, light and shadow wandering around with the change of time. It becomes a floating artwork with children within, giving this space an unlimited vitality.
▼洗手间区域 Wash room for the children © 存在建筑
▼室内细节 Interior detailed view © 存在建筑
▼一层平面图,1F plan © 元新建城
▼二层平面图,2F plan © 元新建城
▼三层平面图,3F plan © 元新建城
▼四层平面图,4F plan © 元新建城
▼立面图,Elevation © 元新建城
▼剖面图,Section © 元新建城
项目名称:深圳科发幼儿园 业主:科发幼儿园 项目完成年份:2020年12月 建筑面积:约4500 m² 项目地址:深圳市福田区竹香二路1号 建筑外立面改造 / 室内 : 元新建城(深圳)建筑师事务所有限公司(Groundwork Architects & Associates Ltd.) 主创及设计团队: 阮文韬(Manfred Yuen),鲍静(Fiona Bao), 李秋灵(Li Qiuo Ling),梁骁 (Liang Xiao),常诗画(Chang Shi Hua),何贞臻(Jolena He) 施工方:深圳盘古空间设计工程有限公司 灯光设计:深圳众熙科技有限公司
PHOTOS \ Fiona Bao@ Groundwork Su Zhewei@Arch Exist CONTRACTOR \ Shenzhen Pangu Space Design Engineering Co., Ltd.
{{item.text_origin}}

