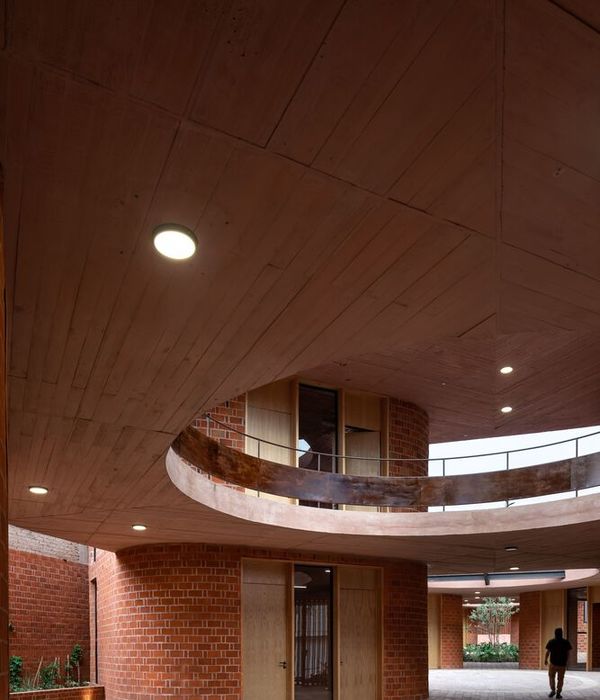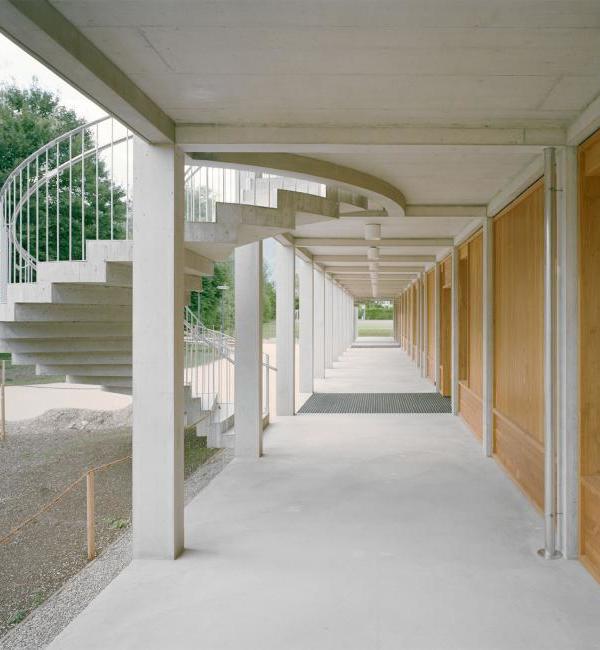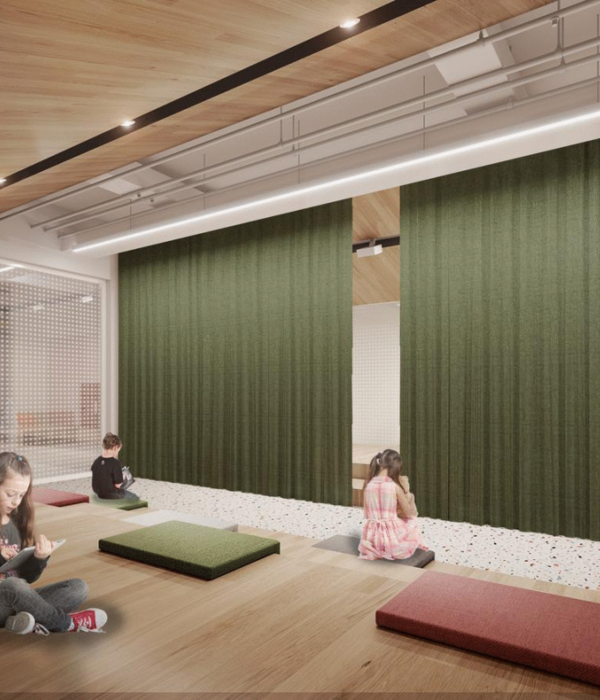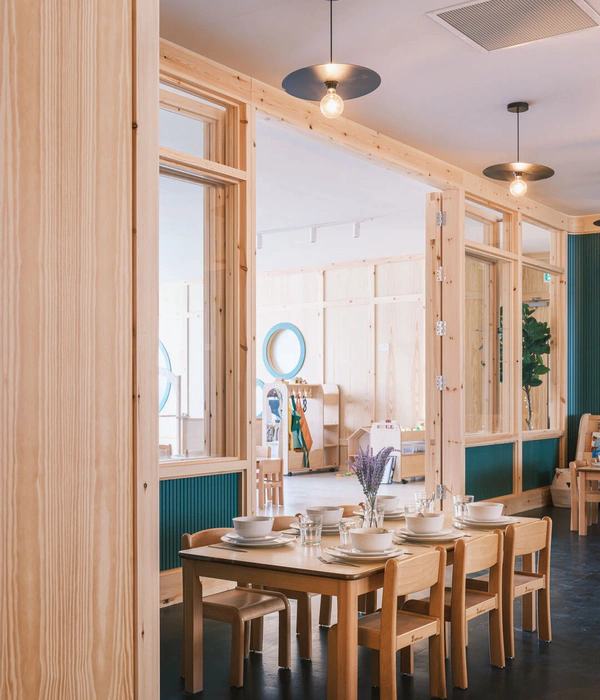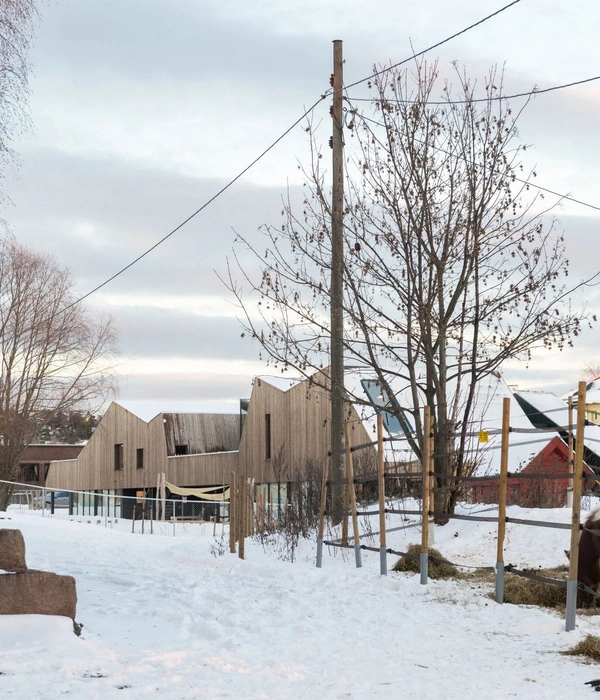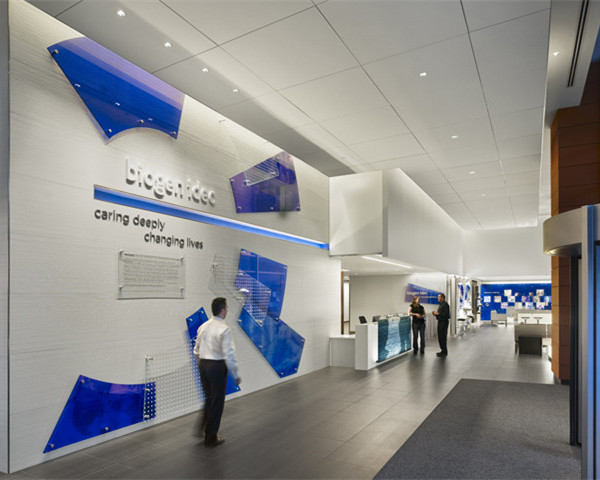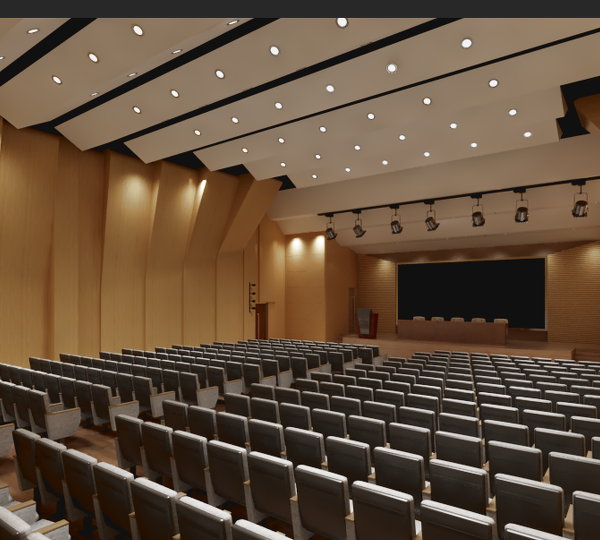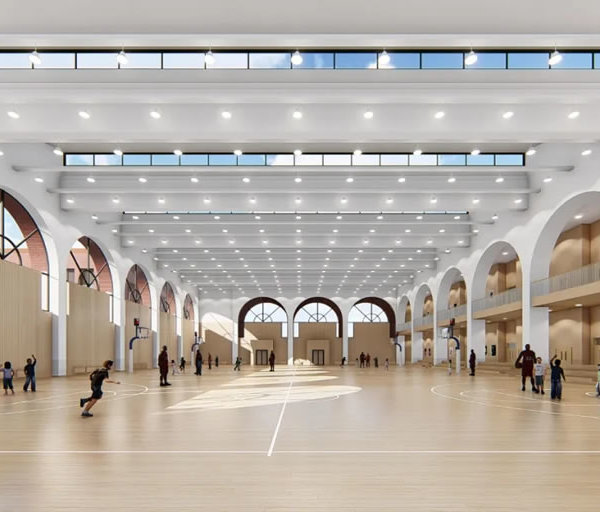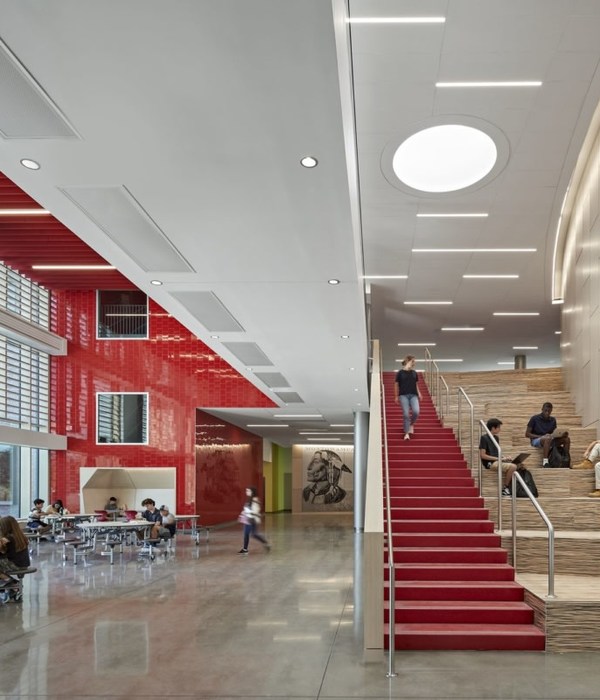Peter Elliott Architecture + Urban Design was tasked to complete the Myer Music Centre as part of the Melbourne Grammar School in Melbourne, Australia.
The music program at Melbourne Grammar School operates from multiple venues around the campus, with the main facility located at the Myer Music Centre in Domain Street, South Yarra. The project involved the refurbishment of the Myer Music building and a former residence Bromby House, along with the construction of a new infill building to link the complex together. The Myer Music building was designed by architects Mockridge Stahle & Mitchell and opened in December 1960. It is a fine example of mid-century modern architecture with its distinctive butterfly roof and concrete brick breezeway. The school purchased Bromby House (1865) in 1960 soon thereafter adding a new freestanding music school in the rear yard facing Domain Street. The school campus is effectively landlocked with limited opportunities to re-build.
The project strategy involved the retention, adaption and refurbishment of the existing heritage listed buildings linked together with a new infill. The infill building had to mediate between the contrasting architectures of 1960’s modern and a nineteenth century residence that had been altered many times. The Domain Street façade of the infill building extends the materiality, setback, scale and rhythms of the 1960’s Myer Music Building. A new entry and breezeway corridor provides a semi open but secure link between the buildings. The complex provides a welcoming threshold to the street, a place where students and staff can come and go from the nearby main campus.
The facility contains various practice rooms, rehearsal and performance studios, staff teaching offices, a digital recording studio, administration and staff and student amenities. The infill building comprises ground and basement levels together with a lift, ramps and bridge to access the various floor levels across the three buildings. The lift and bridge walkway facilitates the direct transfer of equipment and instruments between studios enabling individual practice configurations. Audio visual recording, playback and communication links between the various studios enhances the teaching, rehearsal and performance activities.
The interior spaces throughout the three buildings provide a rich collection of different room types, orientations, volumes and finishes. Two major new rehearsal studios have been located in a new basement as they were unable to fit within the existing suite of rooms. The music centre is located within an established residential area of South Yarra, requiring significant acoustic treatment to both new and existing fabric. The refurbishing works involved numerous detailing challenges as windows, doors, walls, floors and roofs all required additional insulation, including double and triple glazing, new linings and cavity treatments. The design of the mechanical system was especially challenging given fresh air and acoustic parameters. Each of the three buildings has a different system tailored to fit the construction constraints.
This type of project presents many design challenges mainly in regard to how it fits within the heritage listed neighbourhood and how well it makes best use of the variety of spaces on offer. Popular with students, the centre provides high quality facilities in a special environment conducive to musical expression.
Design: Peter Elliott Architecture + Urban Design Design Team: Peter Elliott, Sean van der Velden, Tim Foster, Daniel Bennetts, Juliet Maxsted, Jude Doyle, Hosna Saleem, Shigeru Iijima, Geoff Barton Photography: John Gollings
Design: Peter Elliott Architecture + Urban Design
Design Team: Peter Elliott, Sean van der Velden, Tim Foster, Daniel Bennetts, Juliet Maxsted, Jude Doyle, Hosna Saleem, Shigeru Iijima, Geoff Barton
Photography: John Gollings
8 Images | expand images for additional detail
{{item.text_origin}}

