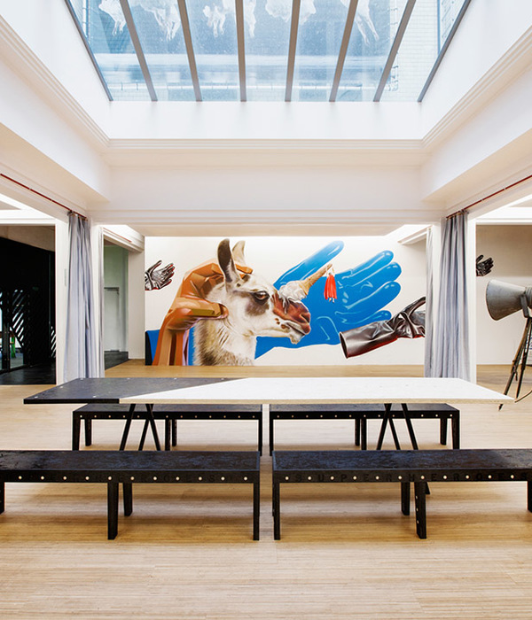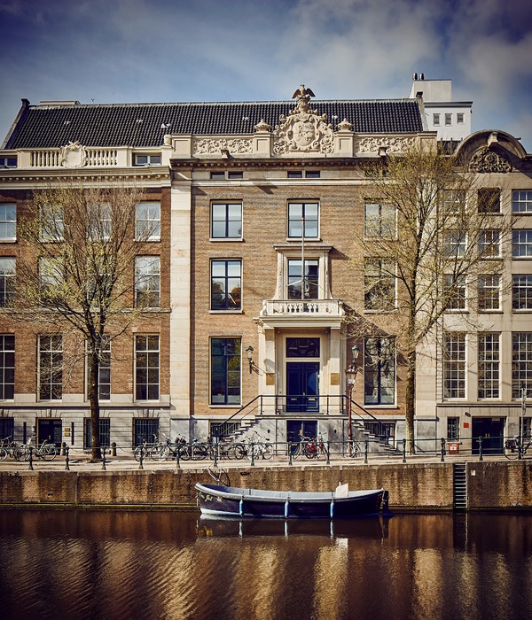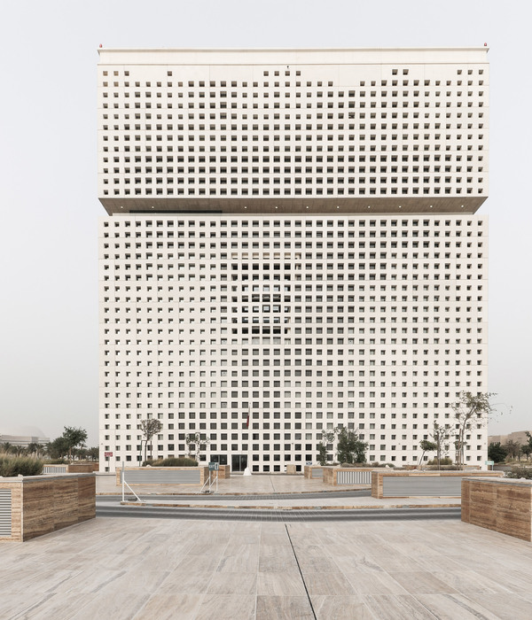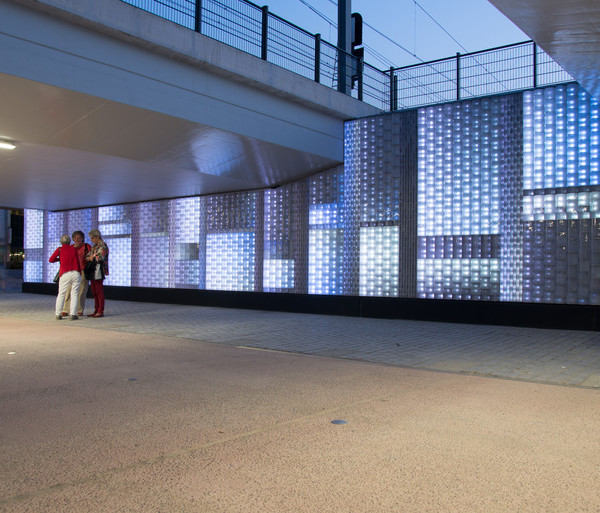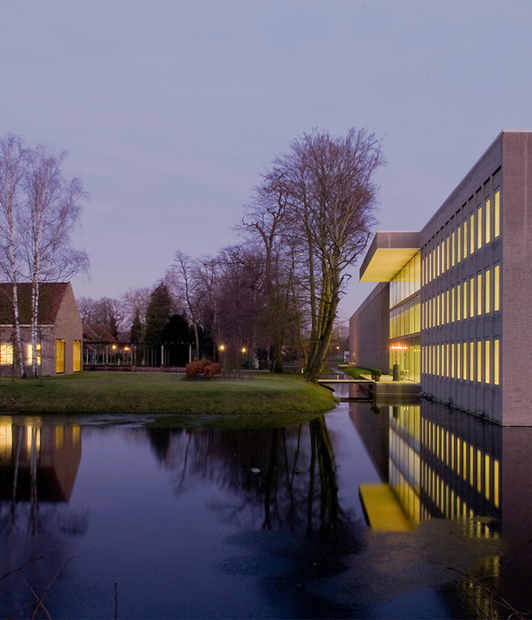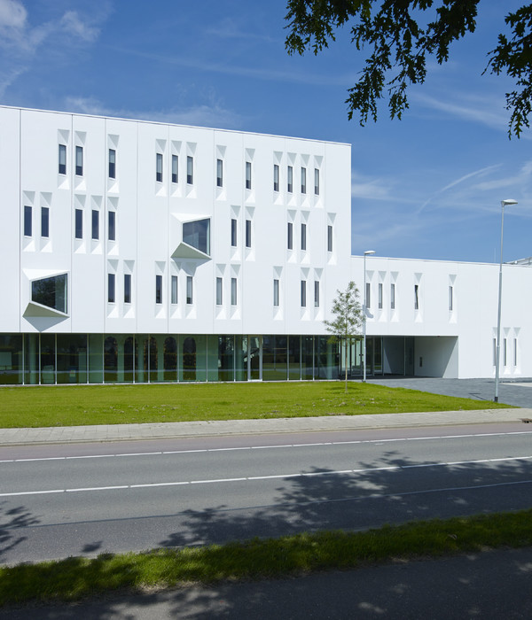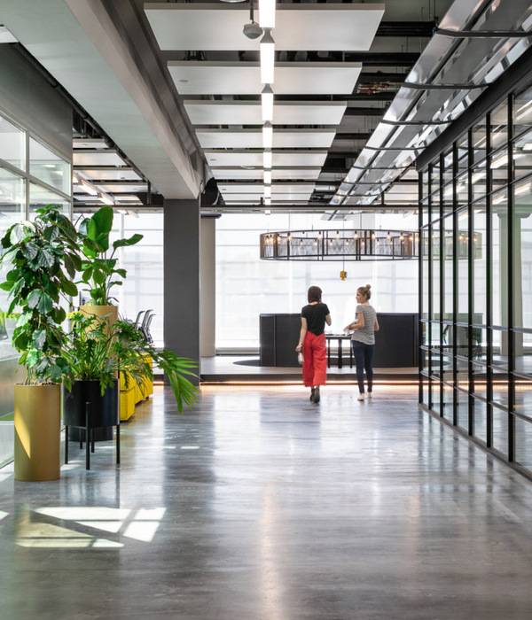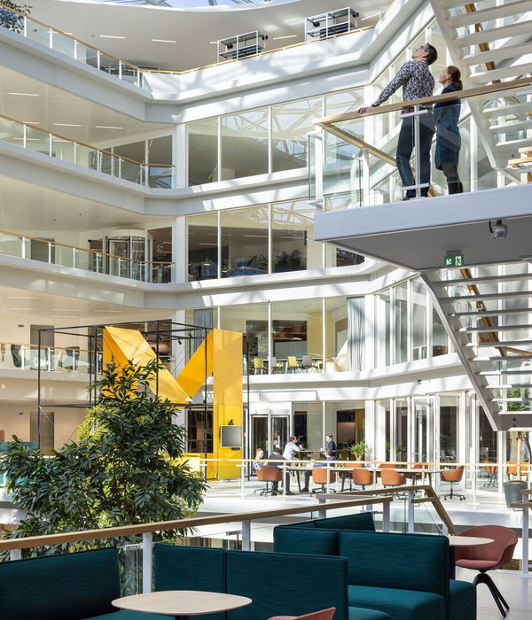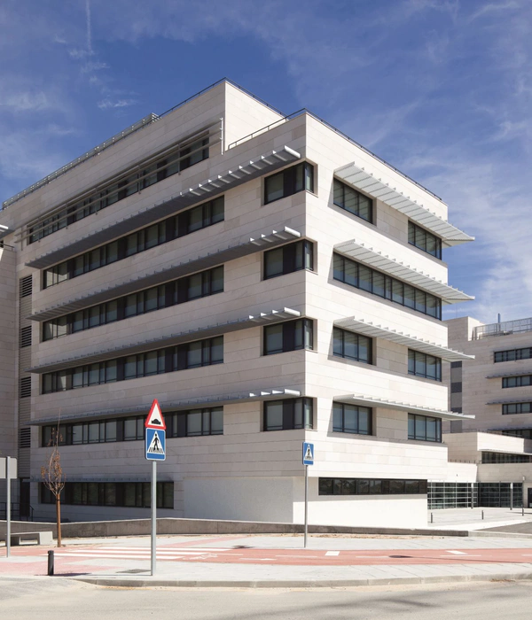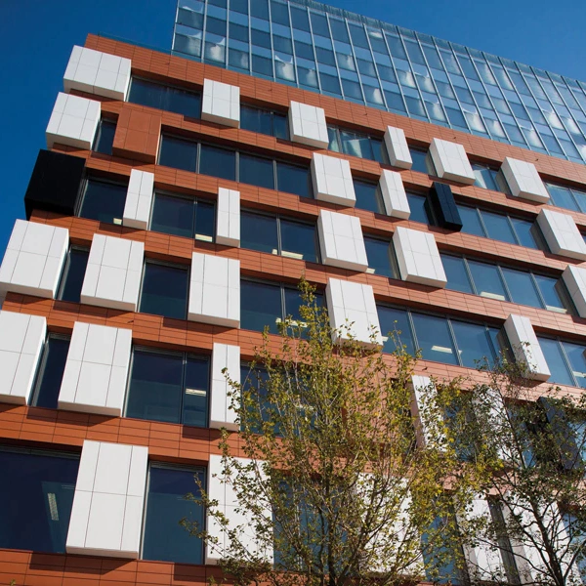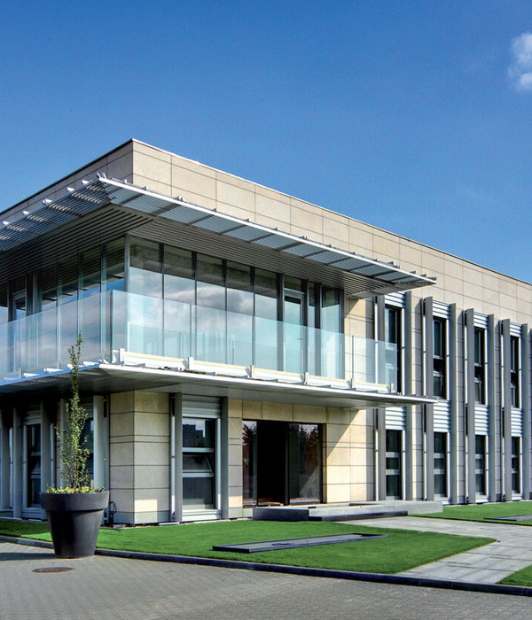Ilana Moskovitz Interior Architecture & Design recently accomplished the office design for WEKA, the software-defined storage company, located in Tel Aviv, Israel.
Office interior architecture and design for a start-up called Weka, high tech company that develops advance storage technology. The office is located in the center of Israeli’s metropolitan Tel Aviv, spans an entire area of 1000 square meter with 360 degrees breathtaking city-scape.
The program included planning for 94 employees in teem rooms for 3-5 people (a non open- space approach), 6 meeting rooms each named after a different color, booth & seating area, small kitchenette, large kitchen, meet-up and large event area and cafeteria.
The project has 2 unique landmarks. The first is “The floating color meeting rooms”. Two transparent color glass cubes designed as an integral part of the entrance’s space revealed directly upon entering the office making a dominant color design statement.
The second is the “Art exhibitions in a working environment” concept. A unique and pioneering concept developed as part of the office’s wall design. This dynamic platform for artists is exclusive to this project and is developed in order to contribute to the community of young artists. Every few months a different artist will be chosen to make a site-specific artwork while conducting a local dialogue with the employees and the site. The first artist chosen to exhibit his artwork was Shai id Aloni.
The project’s design included using a variety of materials and colors. The facade of the rooms is made by acoustic glass wall with a semi-transparent sticker in order to achieve a sense of privacy without losing outward visibility. The office is designed using a combination of fish-bone wood floor, concrete and black & white granite tiles. A rotating rectangle made of concrete is designed around the glass cubes in an irregular cut making a unique composition between the wood floor, the concrete floor and the color glass meeting room.
The connection between art and working environment, between color and monochromaticity, between opaque and transparent and between visibility and privacy, characterizes this office interior design concept.
Design: Ilana Moskovitz Interior Architecture & Design
Contractor: Shevet Binyamin
Photography: David Moskovitz
10 Images | expand for additional detail
{{item.text_origin}}

