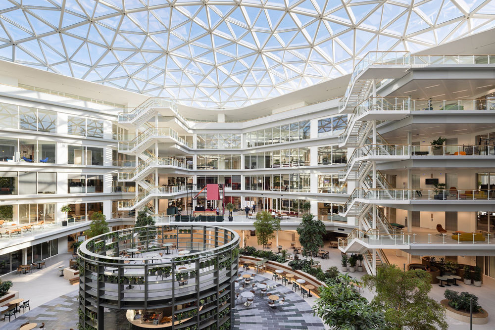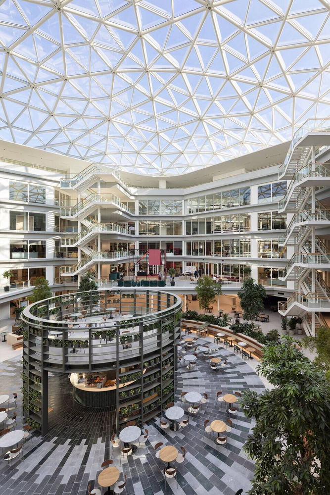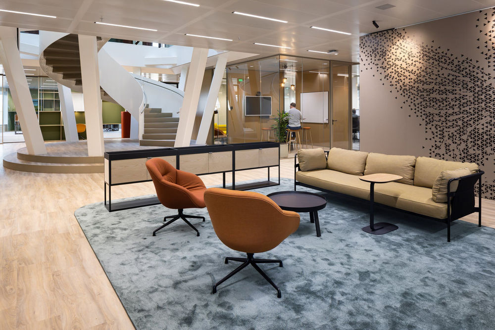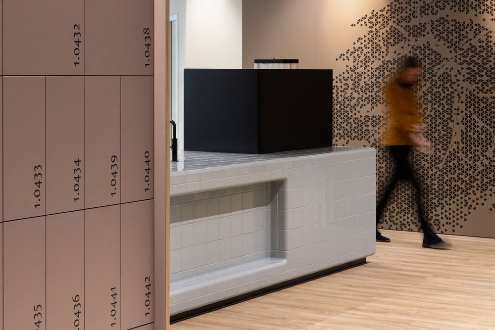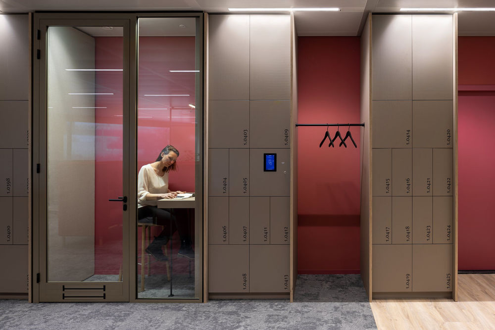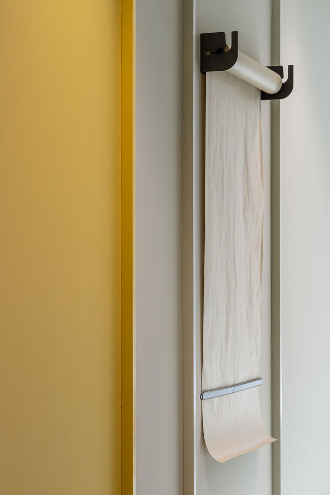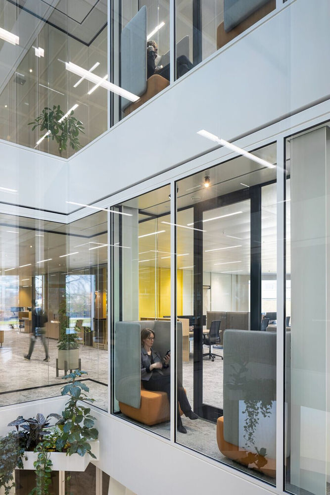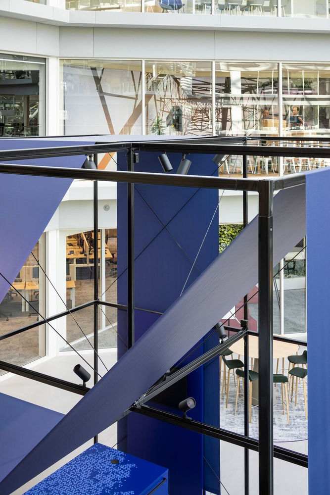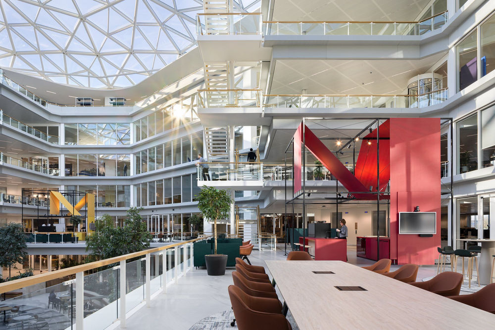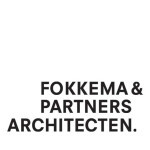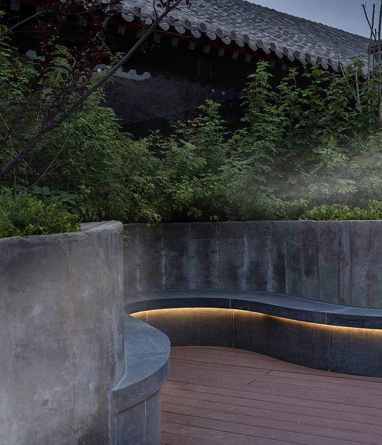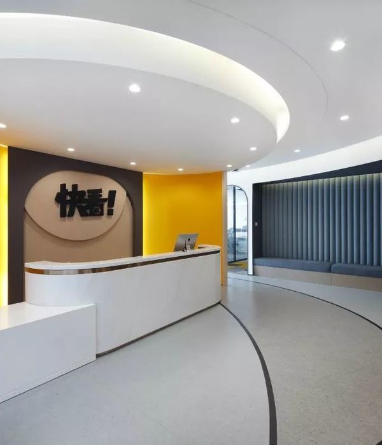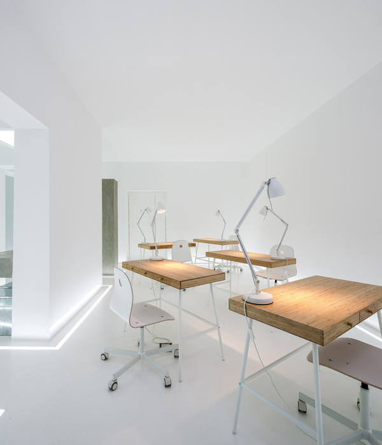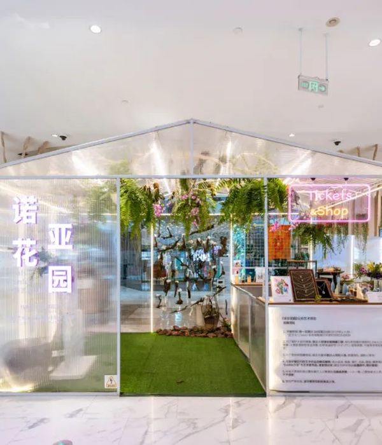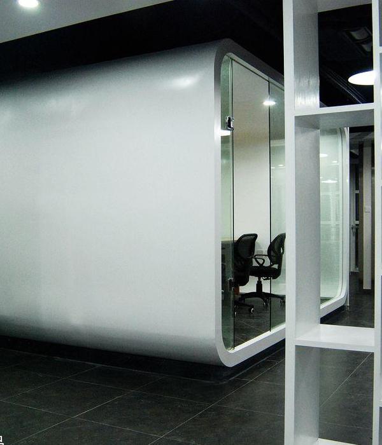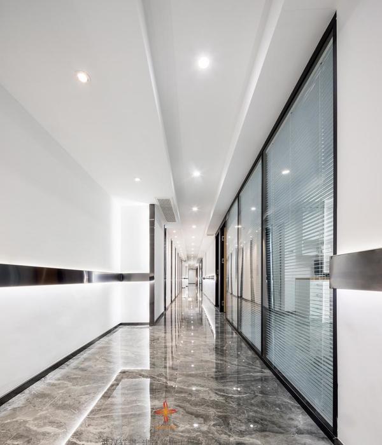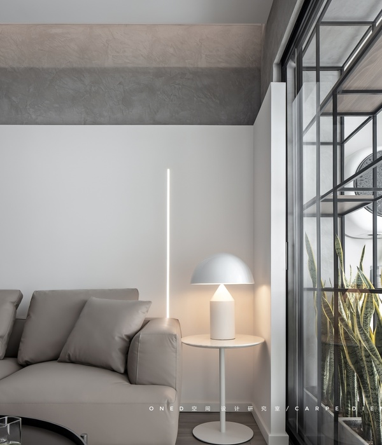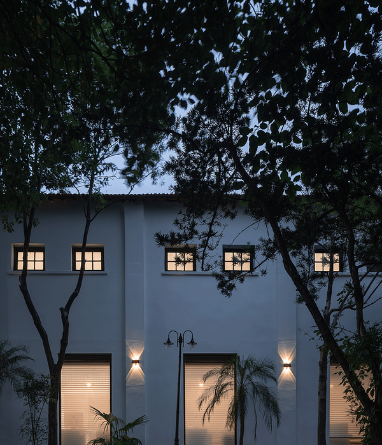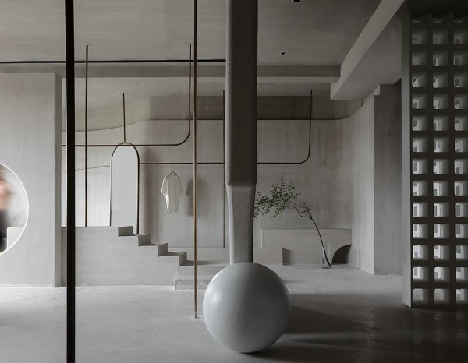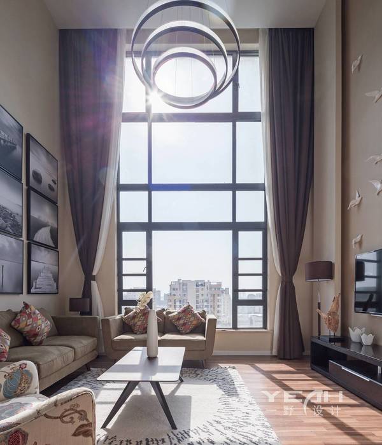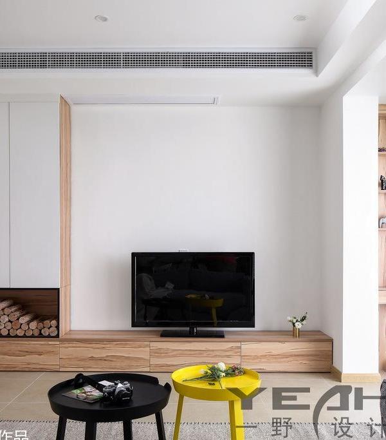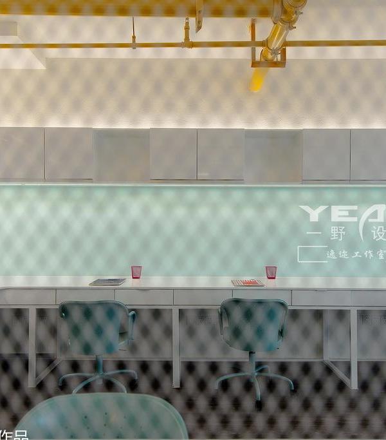荷兰 APG Edge 办公楼,色彩斑斓的立体折叠设计成为瞩目焦点
Architect:Fokkema & Partners Architecten B.V.
Location:Amsterdam, Netherlands; | ;
Project Year:2021
Category:Offices
APG is the largest pension administrator in the Netherlands and provides pensions for 4.8 million participants. In the unique redevelopment of the EDGE West building in Sloterdijk, Amsterdam Fokkema & Partners created a high-profile design for the APG work floors that adds color to the building.
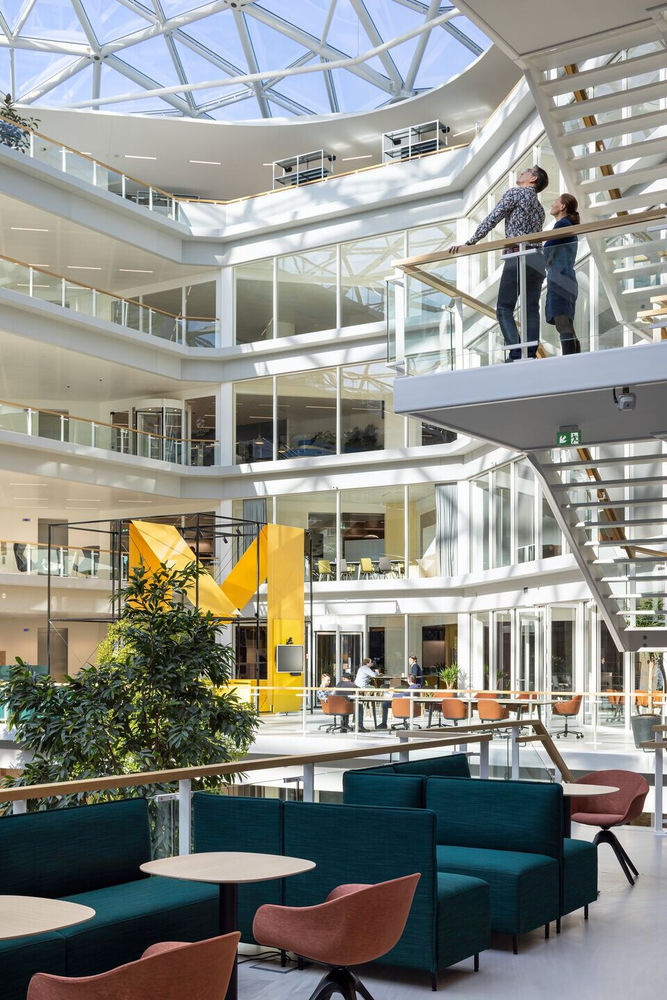
Although it is a multi-tenant building, APG wanted to be clearly visible and recognizable in the sustainable EDGE Amsterdam West building. Therefore, Fokkema & Partners designed expressive, three-dimensional follies for the three balconies in the common atrium. Each of the follies brightly colored in one of APG's corporate colors: blue, yellow or red.
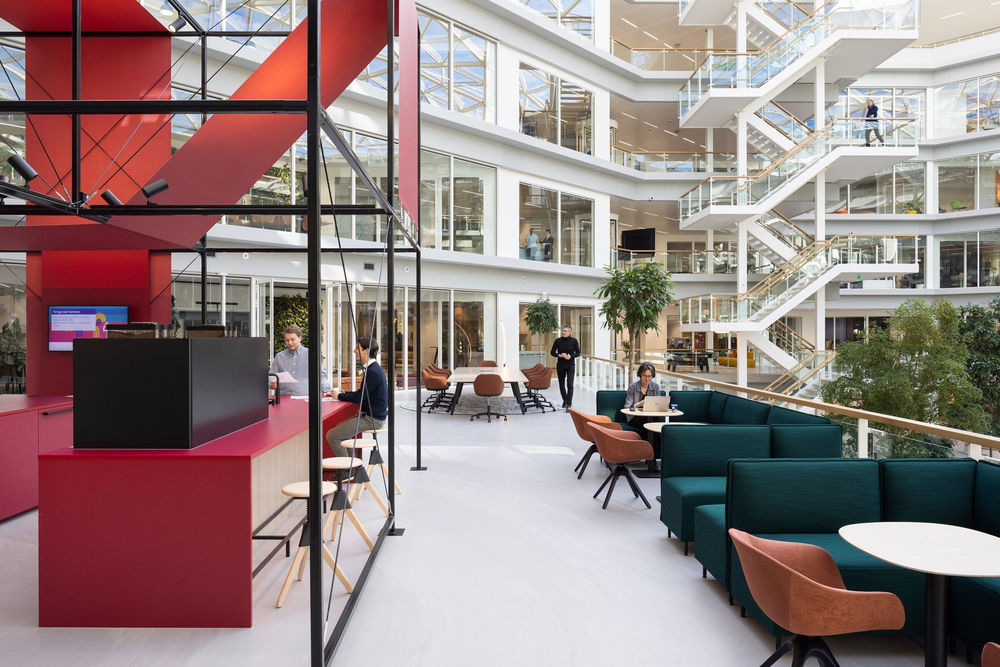
Because of the three-dimensional effect, and depending on the viewing perspective, the follies look different every time. The follies can be used for various identifiable expressions, for example in “pride week” a rainbow flag was hung from the scaffolding. The balconies with the follies provide space for meetings between APG employees and their guests while also marking the place where to get coffee. They are directly visible from the common EDGE West atrium, making the APG floors recognizable. In addition, they form the transition between the spacious atrium of the building and APG's office floors.
"The three-dimensional design of the follies is inspired by the broader perspective that APG offers by sharing knowledge, ideas and by looking just a little further."
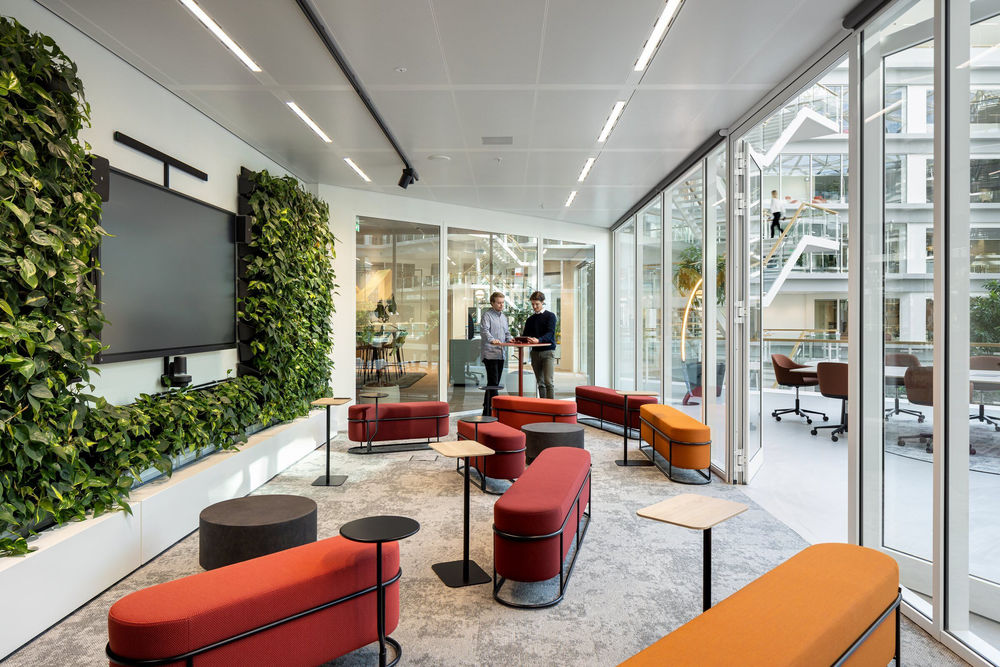
Within the large-scale circular building of 60,000 m2, with a large atrium at its heart, the challenge was to create an attractive working environment in which people maintain their orientation. Fokkema & Partners therefore created long and clear sightlines from the work floor with continuous views of the atrium and the follies on the balconies. For orientation, different zonings were also applied to the work floors with their own atmosphere, making them recognizable. The materialization of the focus zone, for example, was inspired by the tranquility of nature, so that the intended use of this zone is also intuitively palpable. The use of color has also been given extensive consideration. Because daylight is cooler on the north side of the building, warm colors have been added. On the south side, because of the warmer light, cooler colors have been added. In all respects, the bold use of color is striking. It makes this work environment different from all the previous designs by Fokkema & Partners.
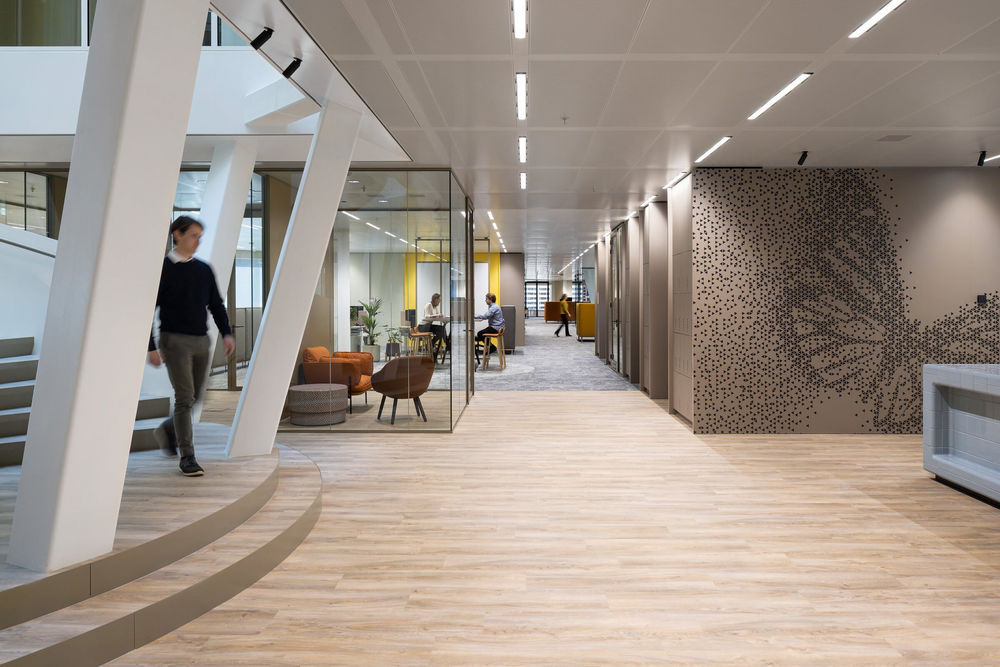
In addition, as much daylight as possible was utilized by keeping the exterior facade and atrium facade free of closed spaces. The special light courts and open staircases also connect the floors. This contributes to the open and transparent working environment of APG and stimulates meeting and collaboration.
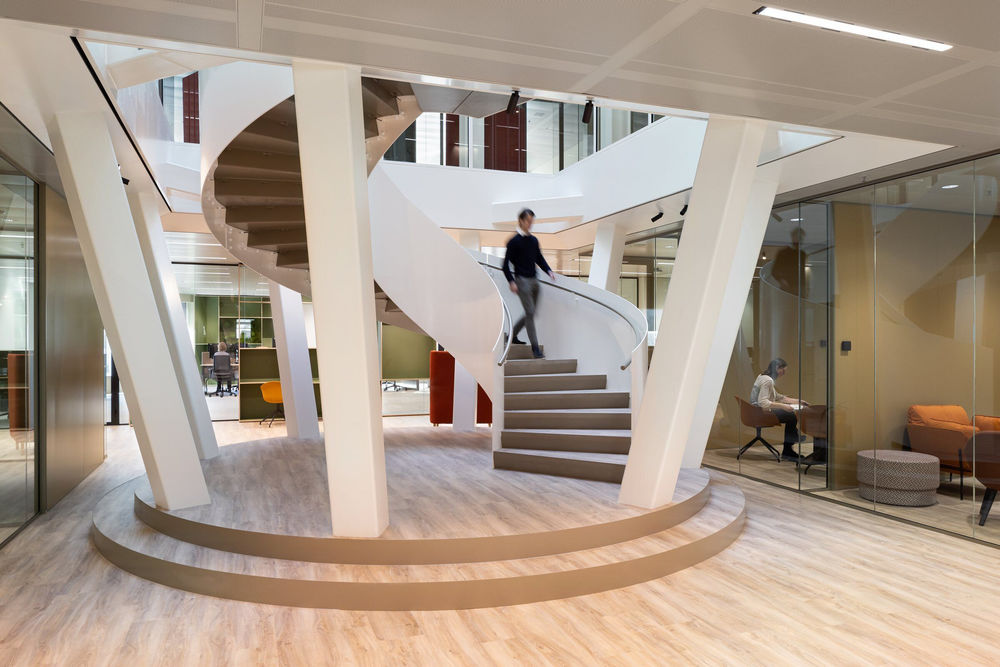
APG employees have been involved in the design of this working environment from the very beginning. APG believes it is important that its employees work in an environment that makes their work life more enjoyable, where they feel at home and which suits them perfectly. The result is a work environment that fits the needs of employees and their work. It is a flexible, open and vital work environment with a variety of focus, collaboration and meeting spaces. People can use different spaces to meet and work in different levels of privacy.
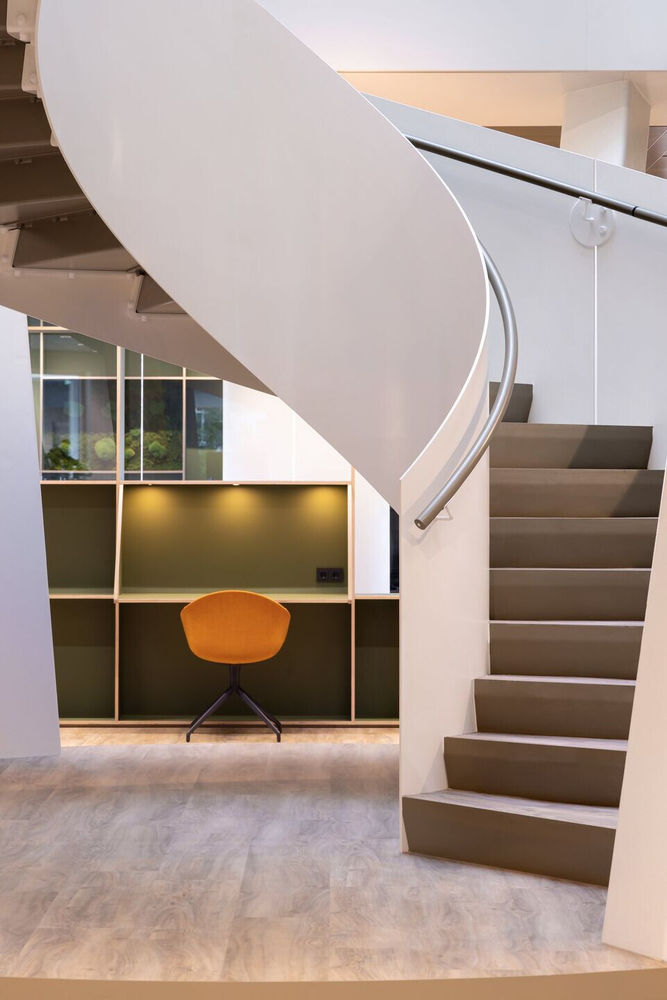
A pleasant working environment is often also in the details. For example, there are many plants and a total of 125 m² of green walls have been incorporated into the work environment. Biophilic walls were also included in the design: patterns of black triangles in which you can see images of nature if you look at them from a distance, such as a butterfly. These elements show that APG puts the well-being of people first and that they can rightly work in this personal and appealing work environment.
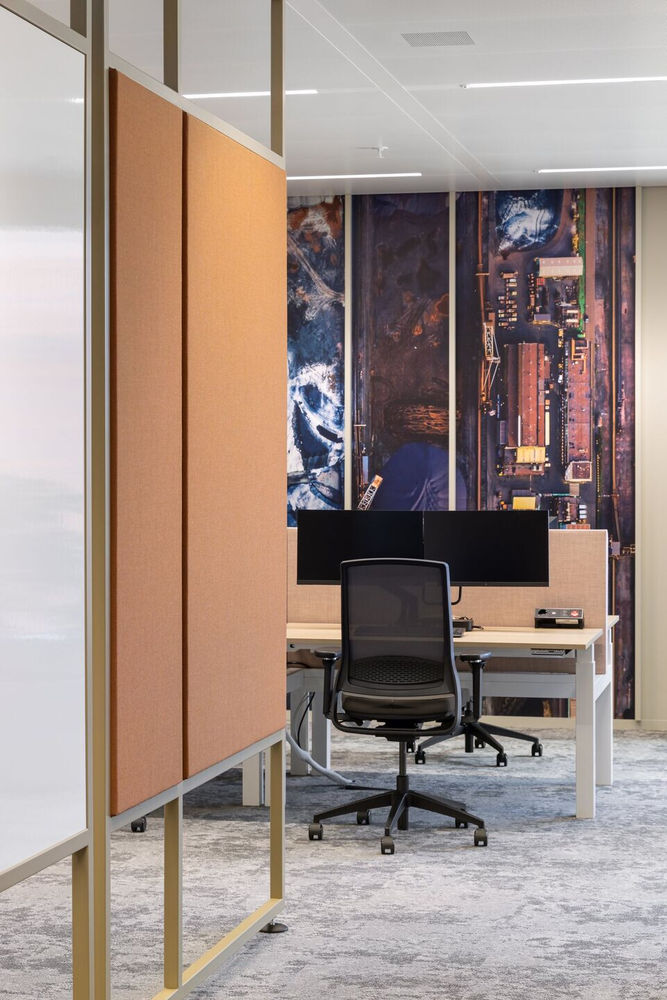
The complete renovation of the EDGE West Building is a development by EDGE Technologies, designed by “de Architekten Cie”.
"The office has become an inspiring meeting place with a personal touch, which after all has become increasingly important at a time when people have become accustomed to working from home."
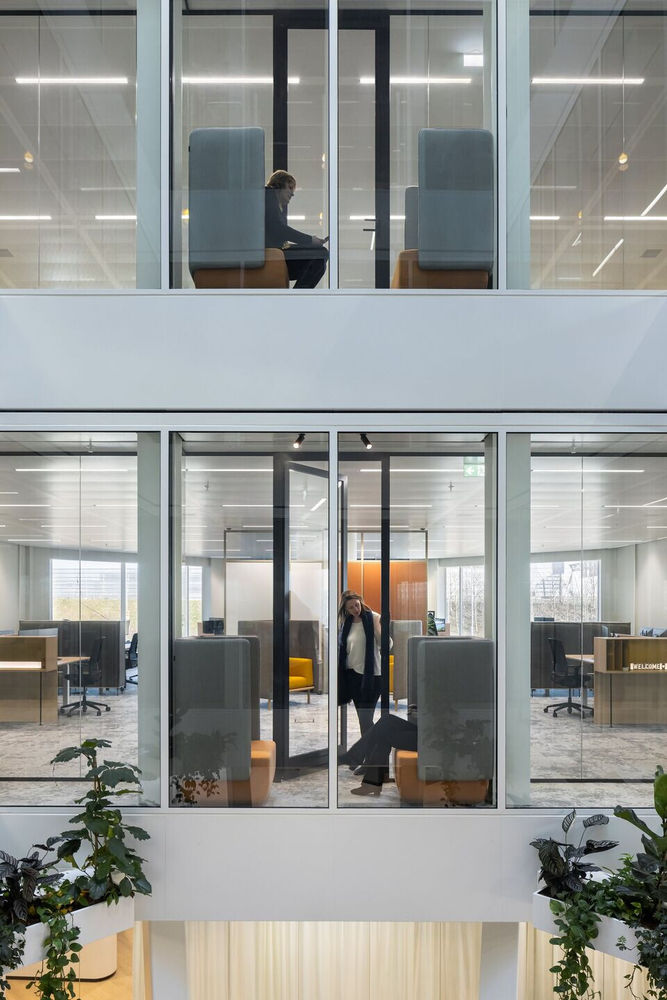
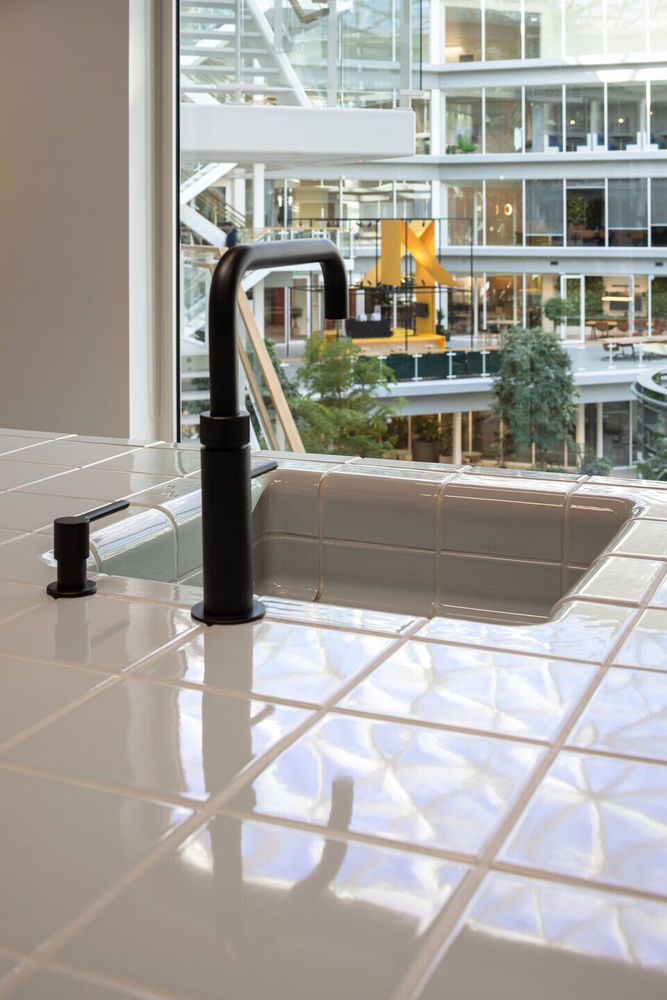
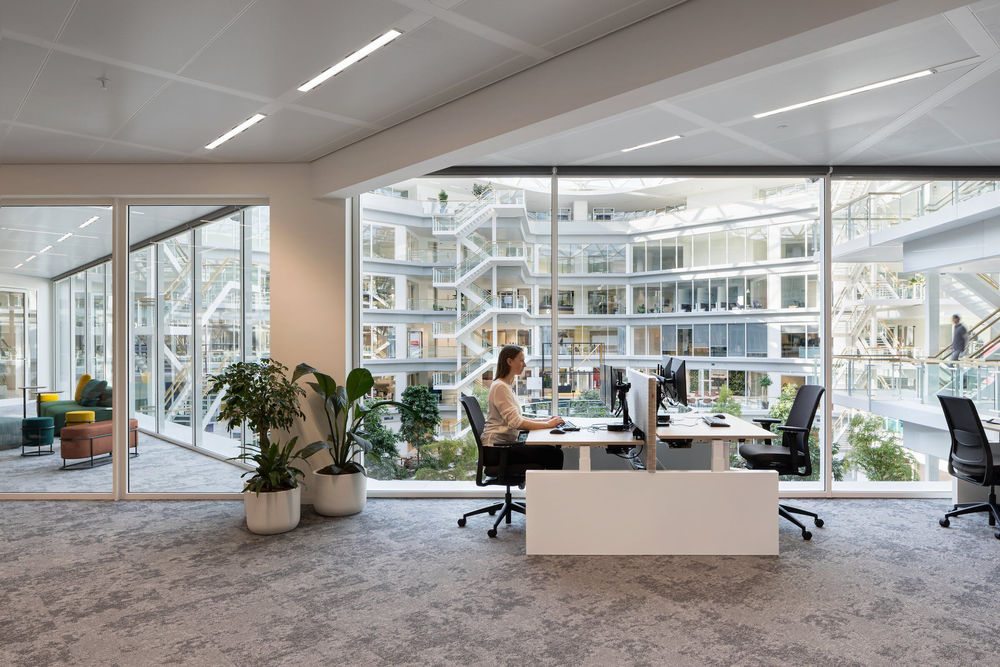
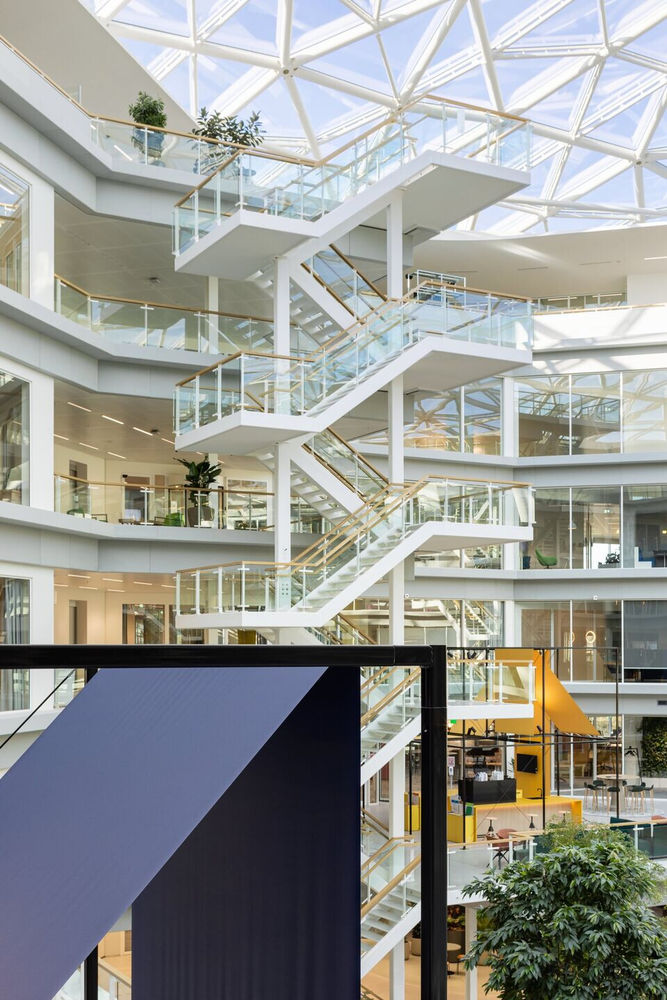
▼项目更多图片
