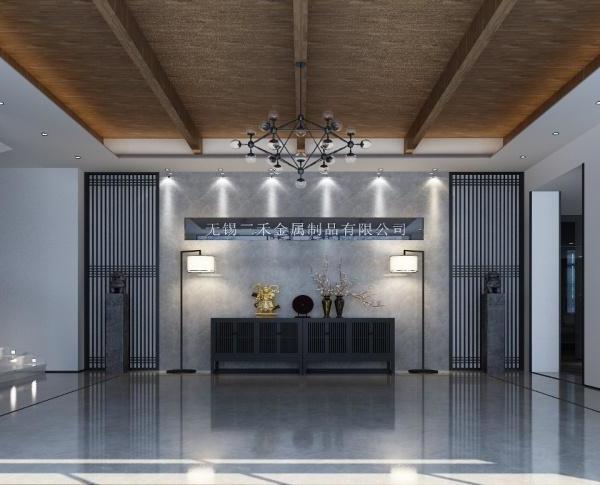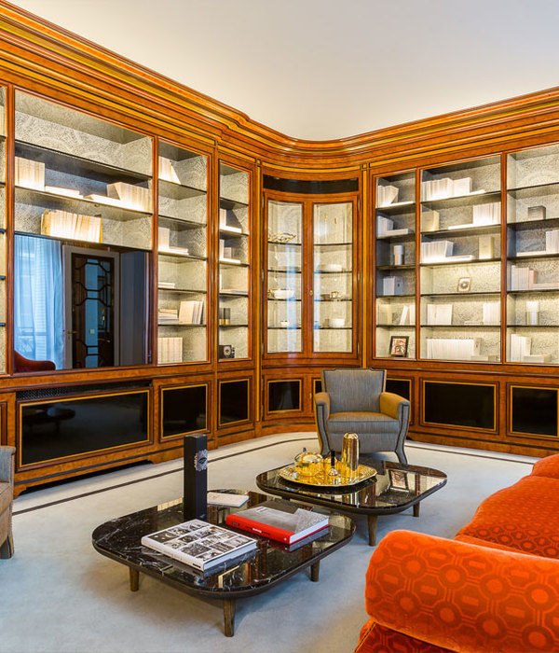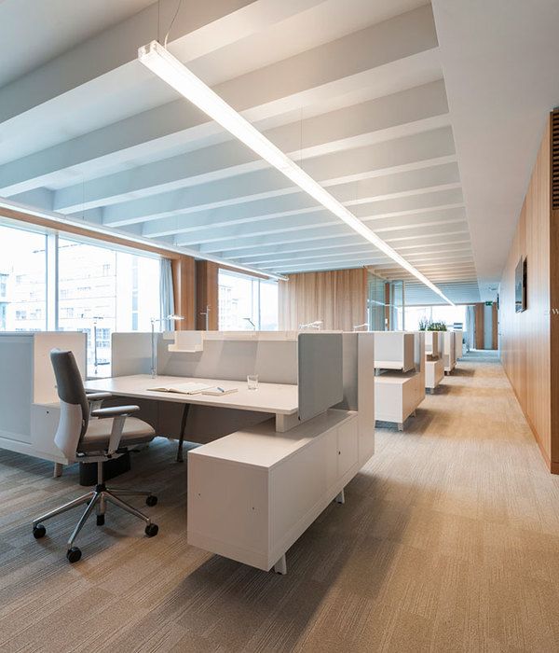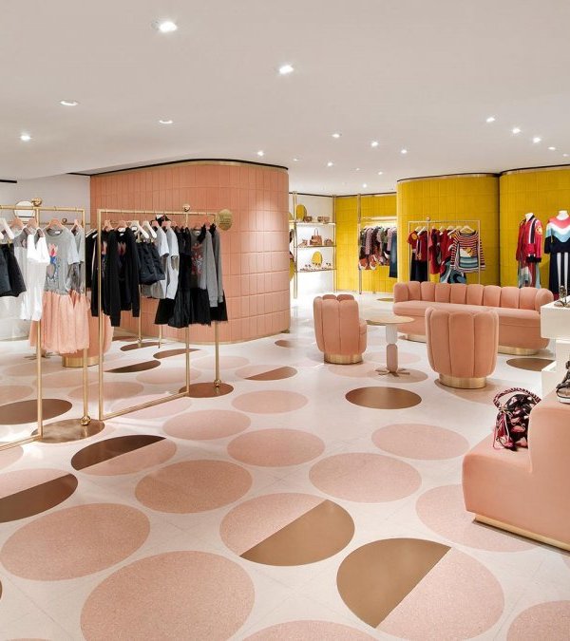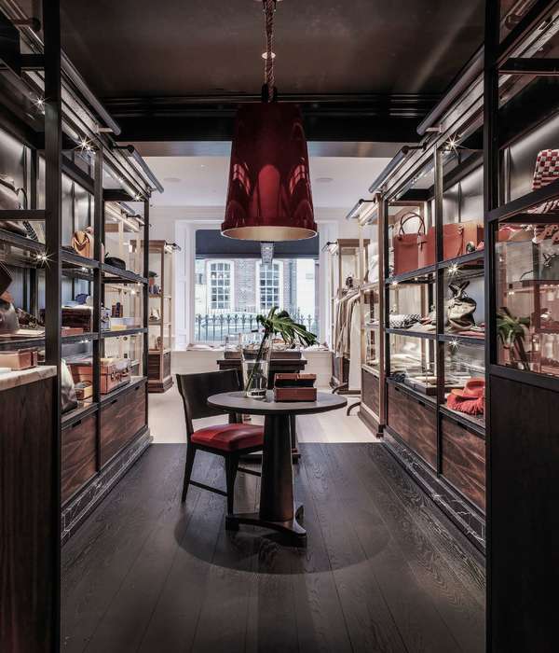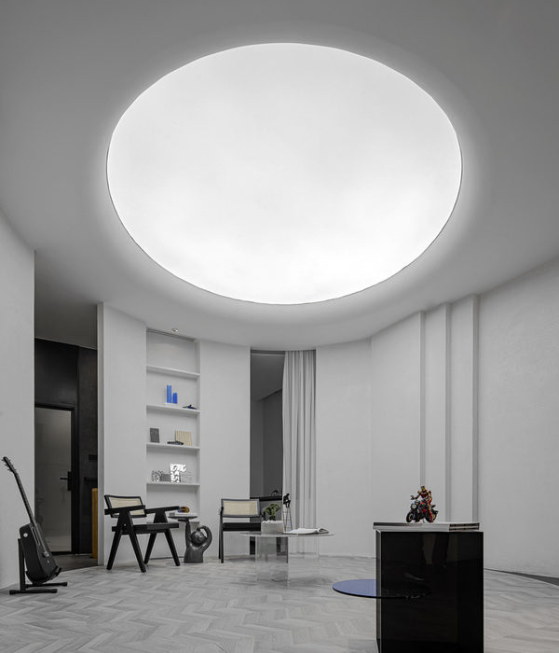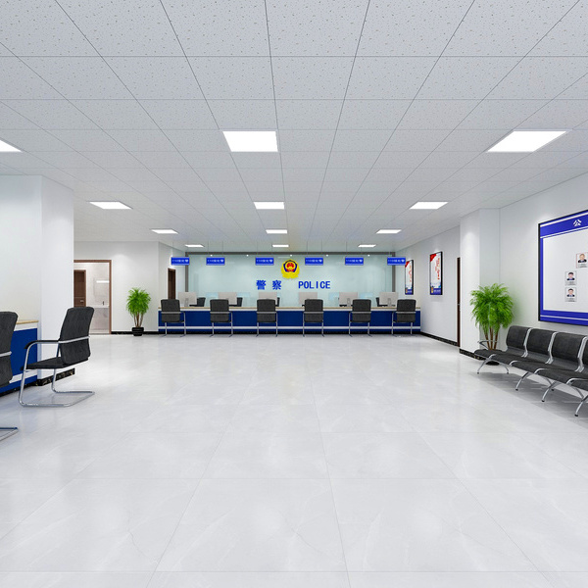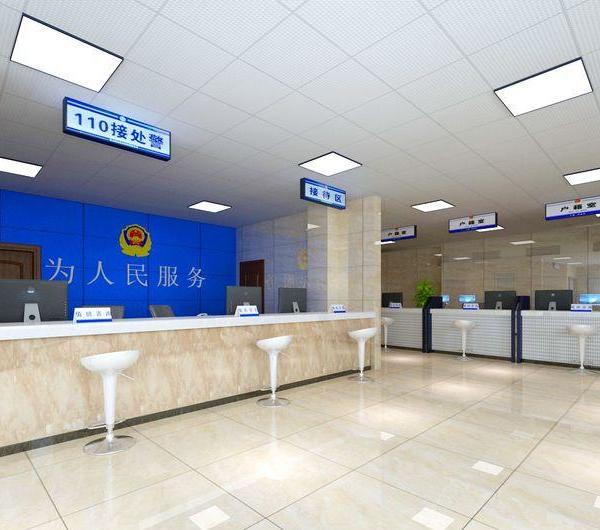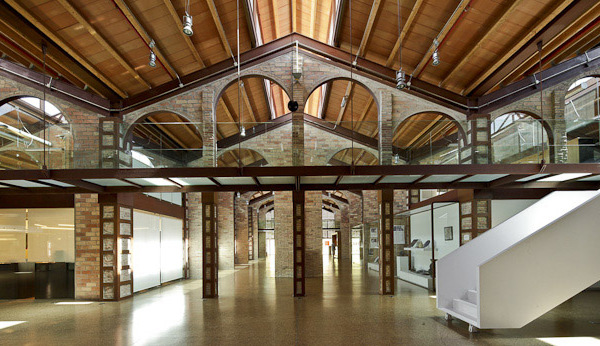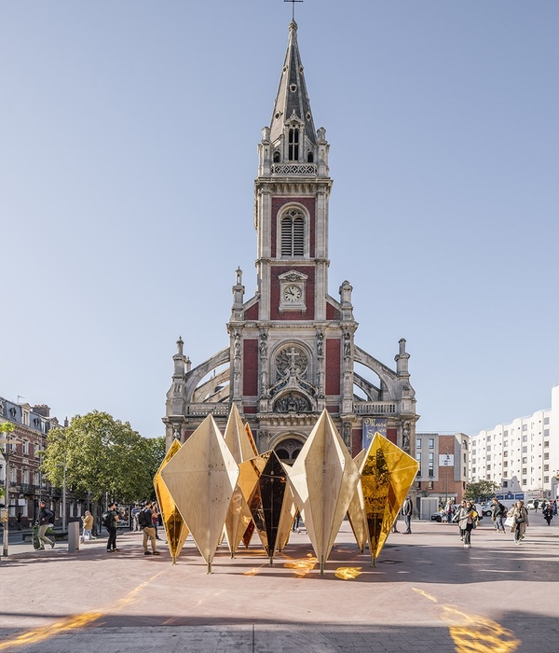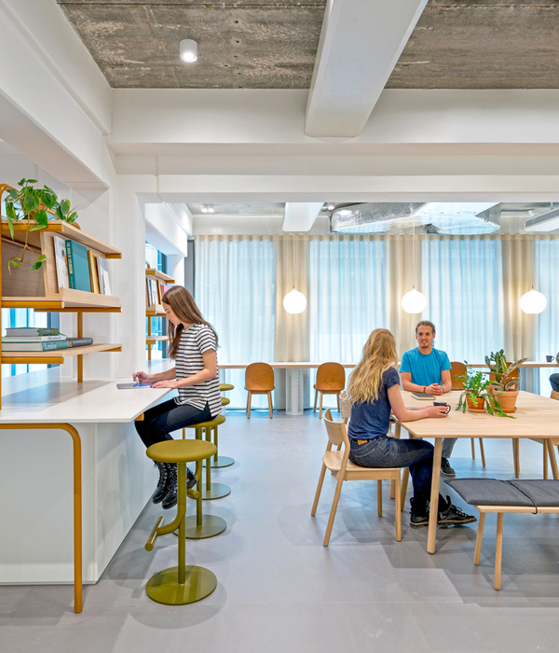Architect:Ateliers Jean Nouvel
Location:Boulogne-sur-Mer, France
Category:Offices;Shops
French architect Jean Nouvel has designed the ‘C1’ building, situated in the heart of a new quarter currently being developed on the former Renault factory site at Boulogne Billancourt, France. The building contains about 40,000 m2 of offices and shops. This spectacular tower is divided into three quite different buildings: the lower part featuring dark natural stone forms the basis for the striking and vividly coloured central part and the dramatic steel/glass structure at the apex. Considerable attention is drawn here particularly to the terracotta cladding in the middle. The large black and white building blocks are held in ‘rails’ of red terracotta panels, creating the impression that they could be moved around and repositioned like building blocks in a child’s toy. They are tapered to allow a more accurate fit and covered with a glazing as a contrast to the red ceramic elements.
▼项目更多图片
{{item.text_origin}}

