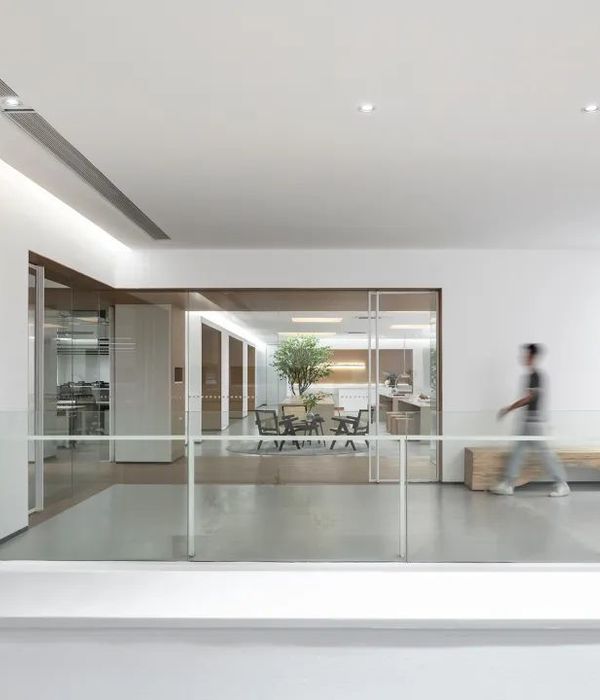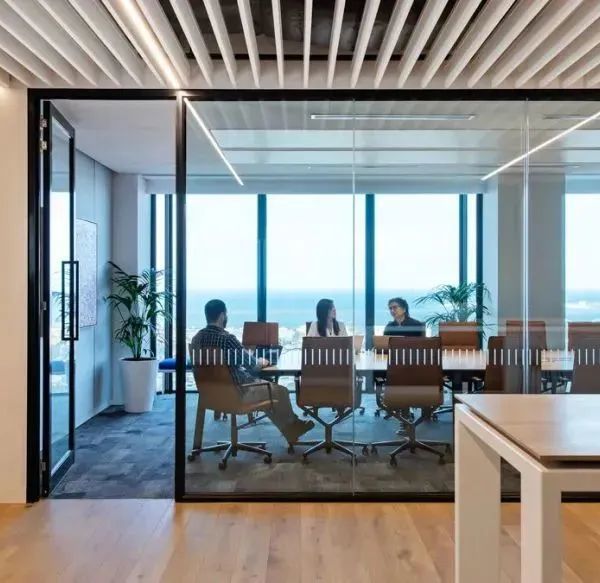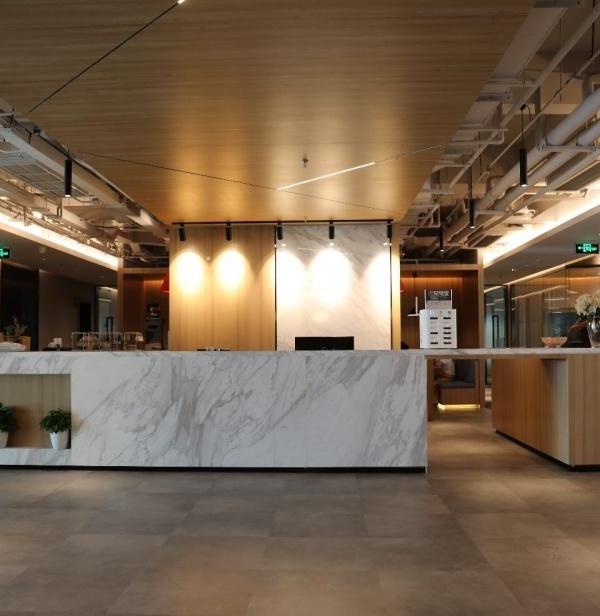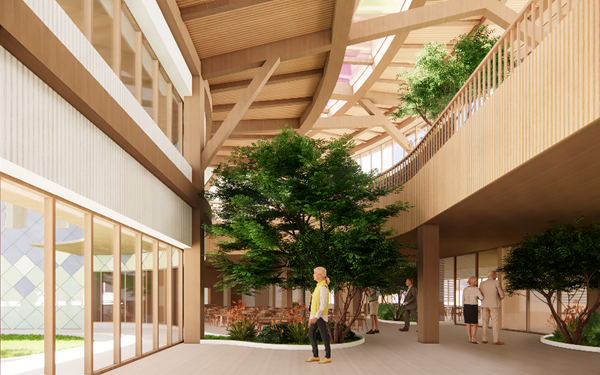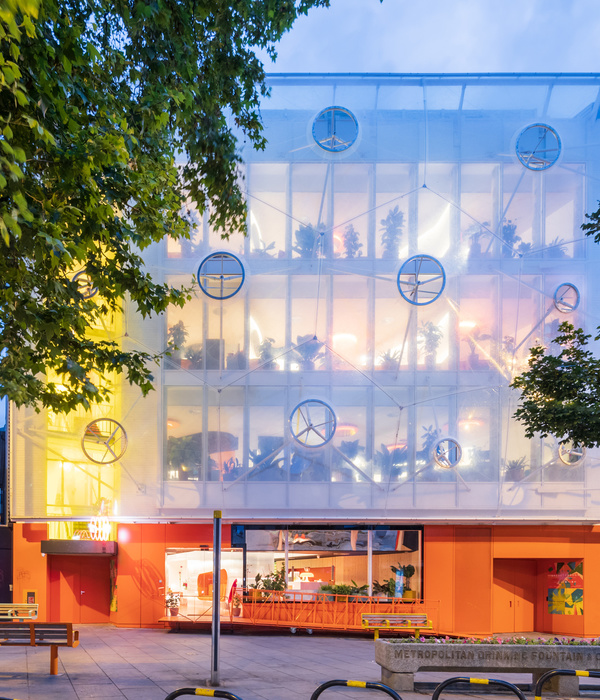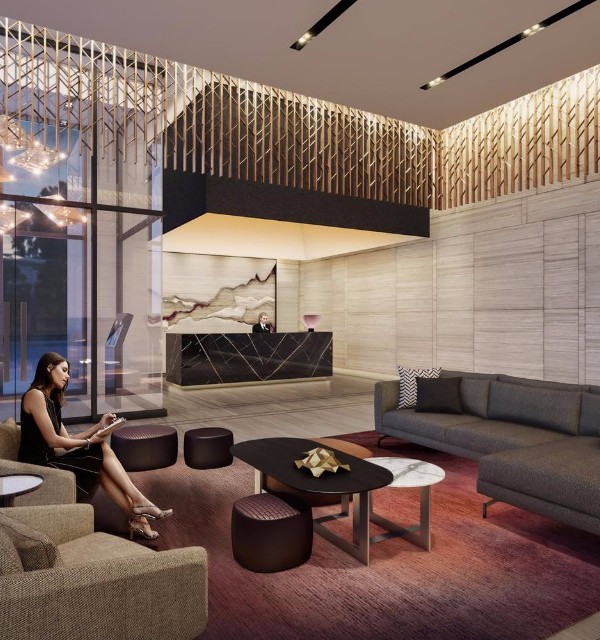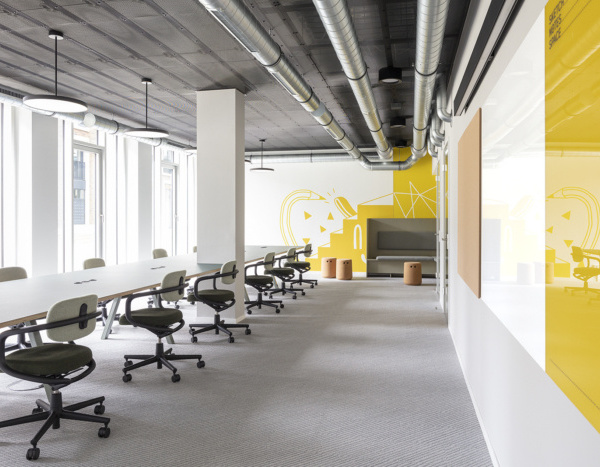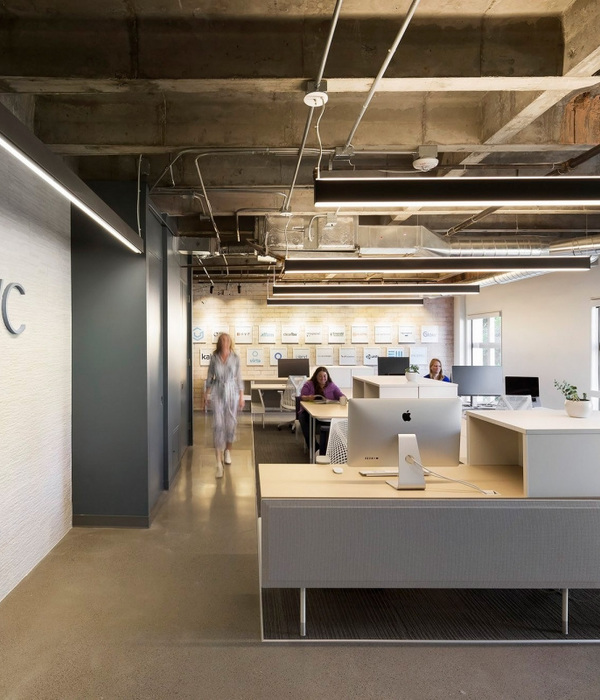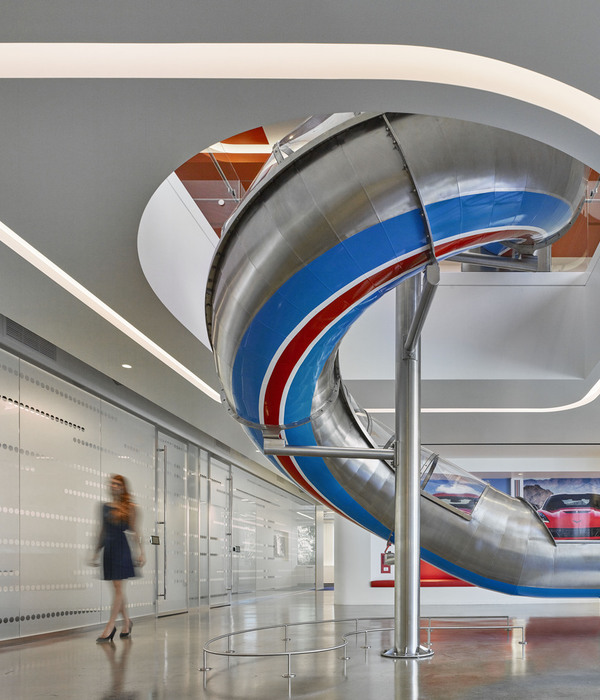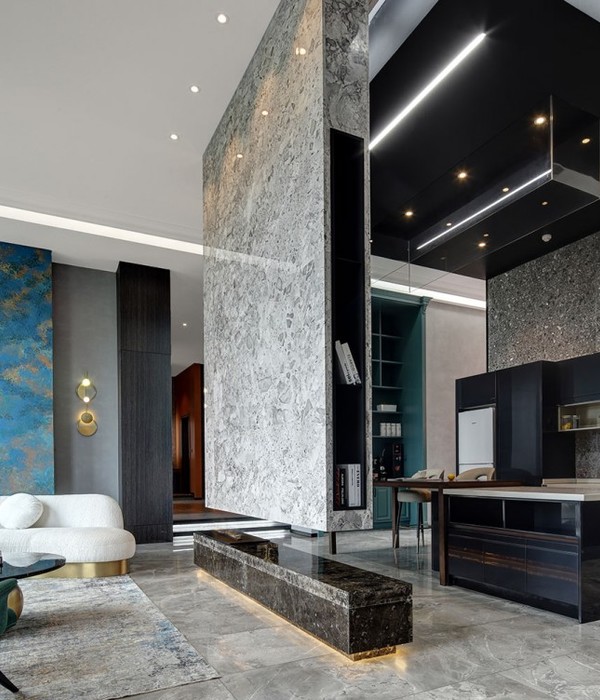- 项目名称:优步阿姆斯特丹总部
- 项目管理:JLL
- 总承包商:俄罗斯方块设计和建造顾问
- 结构工程师:Zonnefeld Ingenieur
- 照明顾问:SMITS van Burgst
- 概念化咨询公司:LEED顾问BREEAM,DGMR平面设计工作室
- 家具交易商:Ahrend
- 设计师:Assembly Design Studio,Cannon Design
项目管理JLL总承包商俄罗斯方块设计和建造顾问SMITS van Burgst结构工程师Zonnefeld Ingenieur照明顾问SMITS van Burgst Millwork Harmeling Interieur概念化咨询公司LEED顾问BREEAM/DGMR平面设计工作室家具交易商Ahrend Sub-承包商InZee顾问系统视频Stair Sub-承包商Allstair图形更多无斑点
Project Management JLL General Contractor Tetris Design and Build MEP Consultant Smits van Burgst Structural Engineer Zonnefeld Ingenieurs Lighting Consultant Smits van Burgst Millwork Harmeling Interieurconcepten Consultant Hospitality Group LEED Consultant BREEAM Consultant/ DGMR Graphic Design Assembly Design Studio Furniture Dealer Ahrend Sub-Contractor InZee AV Consultant System Video Stair Sub-Contractor AllStairs Graphic More Specs Less Specs
© Jasper Sanidad
贾斯珀·萨尼德
架构师提供的文本描述。优步在全球超过65个国家和450多个城市提供服务,是全球科技行业发展最快的行业之一。优步快速全球化的关键是“想地方才能向全球扩张”。2017年,Uber搬迁并扩大了位于阿姆斯特丹的EMEA总部,以建立全球影响力,将人与文化联系起来,并了解周围不断变化的市场。
Text description provided by the architects. With services offered in more than 65 countries and over 450 cities worldwide, Uber is one of the tech industry’s fastest global expansions. The key to Uber’s rapid globalization was to “think local to expand global”. In 2017, Uber moved and expanded their EMEA headquarters in Amsterdam to establish a global presence, connect people and cultures, and understand the ever-evolving markets around them.
© Jasper Sanidad
贾斯珀·萨尼德
作为该项目的设计负责人,组装设计工作室与Uber合作,在阿姆斯特丹创建了一个国际办事处,以庆祝和拥抱他们的国际社会的多样性和文化。虽然优步的核心价值观仍然是扎根的、民粹主义的、鼓舞人心的、高度进化的和崇高的,但EMEA总部反映了阿姆斯特丹的脉搏和影响,同时突出了欧洲、非洲和中东的不同地区。出现的是一种颜色、材料和图案的融合,它完美地表达了将人们聚集在一起的概念。
As design lead on the project, Assembly Design Studio worked with Uber to create an international office in Amsterdam that celebrates and embraces the diversity and culture of their global community. While still incorporating Uber’s core values of grounded, populist, inspiring, highly evolved, and elevated, the EMEA headquarters reflects the pulse and influences of Amsterdam while highlighting different regions of Europe, Africa, and the Middle East. What emerged was a fusion of colors, materials, and patterns that perfectly expresses the notion of bringing people together.
© Jasper Sanidad
贾斯珀·萨尼德
这个空间是围绕着以活动为基础的工作的概念建立起来的。这里没有指定的座位,相反,员工被安置在以团队为基础的社区中。每个社区都是多功能的,类似于一个小办公室。这里有一个个性化的机会,一个在一个舒适的环境中聚在一起的机会,一个在开放的环境中正式会面的机会。每一个社区都有至少一个“地幔”,这是一种简单而温暖的方式,让每个团队能够集体地个性化他们的空间。
The space is built around the concept of activity-based working. There are no assigned seats, instead employees are placed within team-based neighborhoods. Each neighborhood is multi-functional and akin to a small office. There is an opportunity to personalize, an opportunity to come together in a comfortable setting, and an opportunity to meet formally all within the open environment. Featured in every neighborhood is at least one “mantle,” a simple but warm way to allow each team to collectively personalize their space.
© Jasper Sanidad
贾斯珀·萨尼德
编织在整个空间是一个复杂的网络的地方,以满足和工作。从休闲空间到俯瞰运河的隐蔽中心,从浓缩咖啡吧到餐厅,每一种合作风格都有体现。空间的多样性并不仅限于协作和会议空间。设计师们试图通过创造不同的体验和不同的体式来整合每个人在一天中的过渡和工作方式,从站在工作顶上的桌子到半私人的角落再到人行道。
Woven throughout the space is a complex network of places to meet and work. Every style of collaboration is represented from casual lounge spaces to tucked away hubs overlooking the canals, from an espresso bar to a restaurant. The diversity of space doesn’t end with collaboration and meeting spaces. The designers sought to incorporate how each person transitions and works throughout the day, by creating different experiences and alternative types of postures while working from standing work top tables to semi-private nooks to walking paths.
© Jasper Sanidad
贾斯珀·萨尼德
整个中庭可见一个中央楼梯,在所有四层楼之间充当连接脊柱。绿色的同心圆环,受到阿姆斯特丹运河的启发,螺旋向上,成为每一层落地的中心集合点。清洁的线路,永恒的材料和当地产品是荷兰设计的核心,并将周围的社区和地区连接在一起。
Visible throughout the atrium is a central staircase that acts as a connective spine between all four floors. The green, concentric rings, inspired by Amsterdam’s canals, spiral upward and become a central gathering point at each floor landing. Clean lines, timeless materials, and local products are core to the Dutch design and bridges the surrounding neighborhoods and regions together.
© Jasper Sanidad
贾斯珀·萨尼德
EMEA区域在每一层都以丰富的、彩色的色调来表达,这也是一种寻找方向的指南。每个地方的调色板都是由其所在地区的自然颜色决定的-地中海的明亮、丰富的蓝色;中东温暖而诱人的黄色;西欧繁茂、生机勃勃的绿色。每一堵墙都是灵感的时刻,和在这里工作的人的背景和多样性一样丰富。
The EMEA regions are expressed on each floor by richly, colored hues that also serve as a wayfinding guide. The palette for each was determined by the natural colors of its region - bright, rich blues of the Mediterranean; warm, inviting yellows of the Middle East; lush, vibrant greens of Western Europe. Every wall is moment of inspiration and is as rich as the backgrounds and diversity of the people who work here.
Floor Plan
优步想要在他们的工作空间中建立一种社区意识,在底层放置一家餐厅,把它放在正前方和中间。布局是开放的各种座位安排,材料是让人想起鹅卵石和砖块排列的入口和零售商店沿阿姆斯特丹的街道。“我们想让这个地方感觉舒适,让员工可以在这里聚会。”优步在EMEA总部的文化受到欢迎,并已成为真正的大熔炉。大会校长Liz Guerrero说:“团队们看到了从工作日暂停下来吃饭的真正价值,我们希望创造一个地方,在他们的新空间中延续这一传统。”
Uber wanted to establish a sense of community throughout their workspace by placing a restaurant on the ground floor, putting it front and center. The layout is open with a variety of seating arrangements, and the materials are reminiscent of the cobblestones and bricks lining the portals and retail shops along the streets of Amsterdam. “We wanted to make this space feel comfortable, where employees could come together. Uber’s culture at their EMEA headquarters is welcoming and has become a true melting pot. The teams see real value in taking a pause from their workday to come together over a meal, and we wanted to create a place to continue that tradition in their new space” says Liz Guerrero, Principal of Assembly.
© Jasper Sanidad
贾斯珀·萨尼德
优步EMEA的多元文化设计故事创造了一个清新的自然环境,让来自任何地区的每一个人都能感受到代表、舒适和欢迎。以活动为基础的工作环境,包括正式和非正式的会议空间,隐藏的角落,浓缩咖啡吧和餐厅,休息区,适应性的工作姿势,现代的,当地的工作环境在全球范围内被改变。
Uber EMEA’s multi-cultural design story creates a crisp, fresh natural environment that allows every individual from any region feel represented, comfortable, and welcomed. Based around an activity-based work environment with choice of meeting spaces, both formal and informal, tucked away nooks, espresso bar and restaurant, lounge areas, adaptable work postures—the modern, local work environment is transformed within a global context.
© Jasper Sanidad
贾斯珀·萨尼德
Architects Assembly Design Studio, Cannon Design
Location Amsterdam, The Netherlands
Architect of Record Tetris Design and Build
Design Team Liz Guerrero, Denise Cherry, Michelle Richter, Megan Sveiven, David Hunter, Courtney DeWalt, Jeorge Jordan, Sarah Dziuba, Colleen Masusako, Dion Dekker
Area 8300.0 m2
Project Year 2017
Photographs Jasper Sanidad
Category Offices Interiors
Manufacturers Loading...
{{item.text_origin}}

