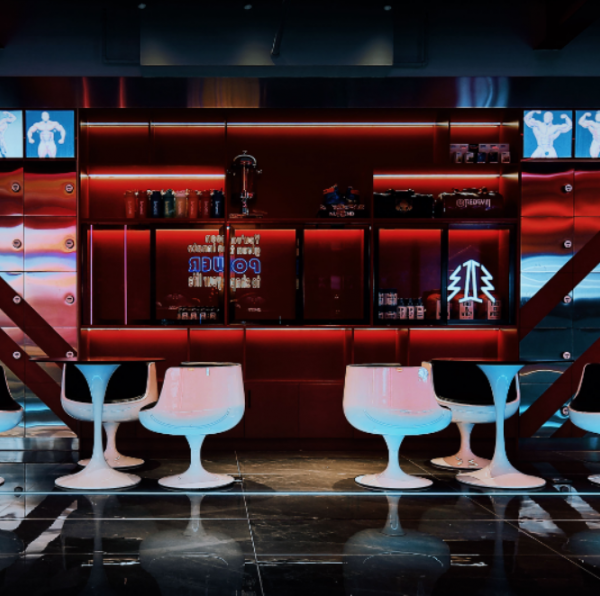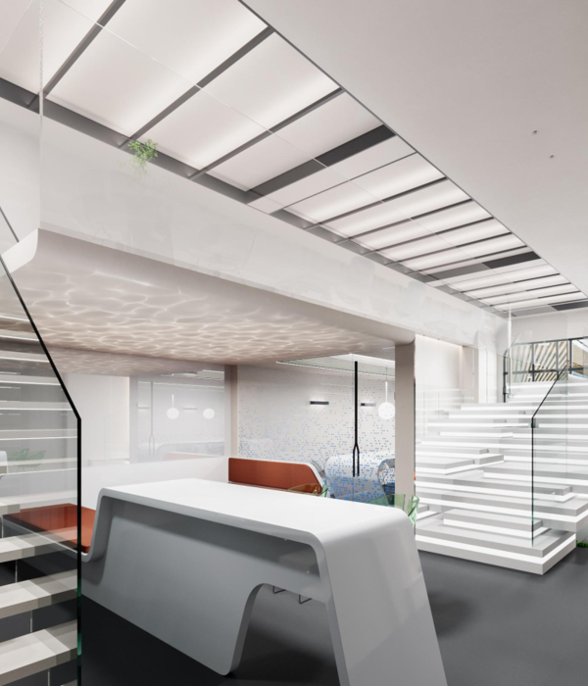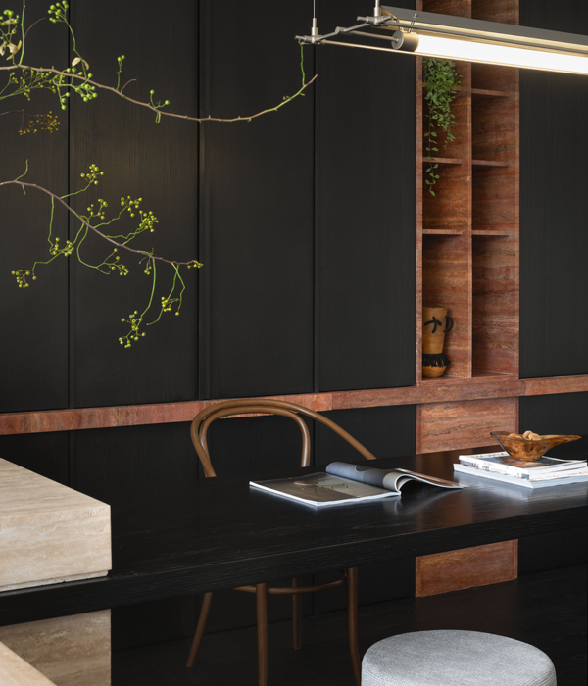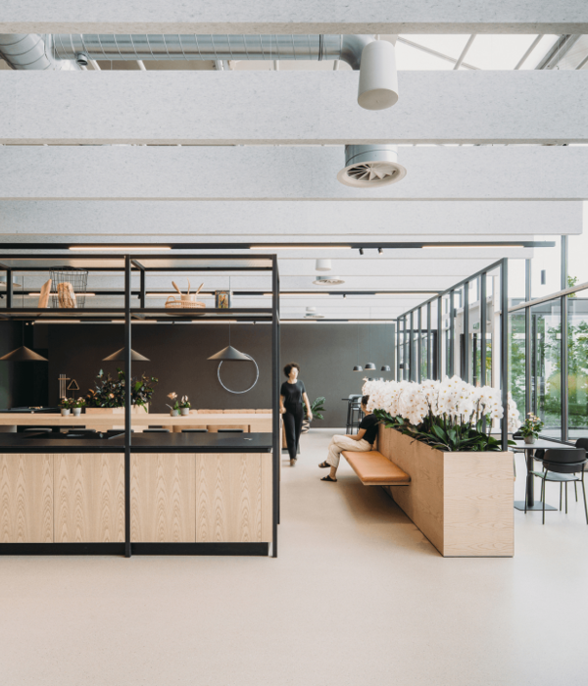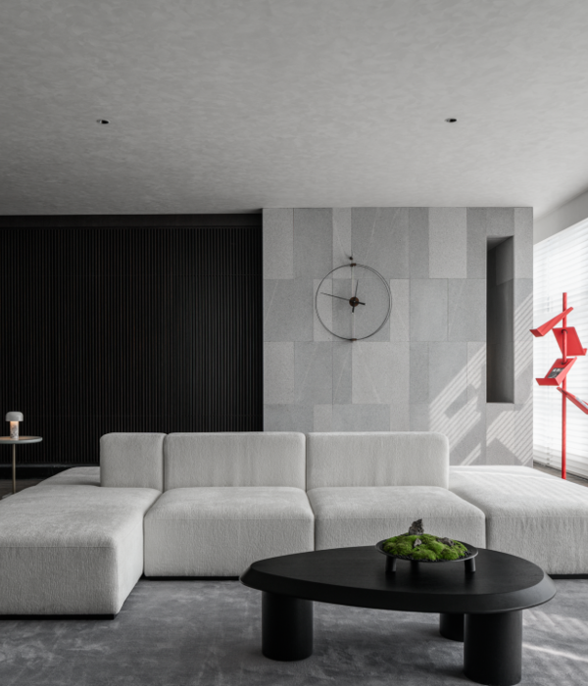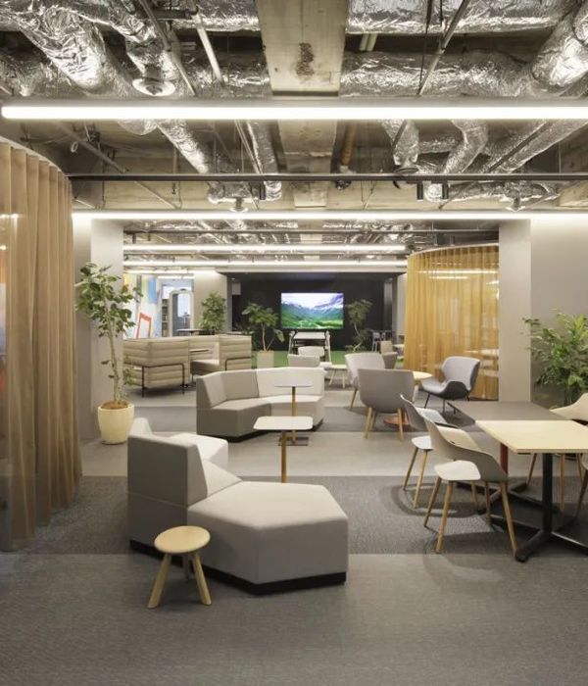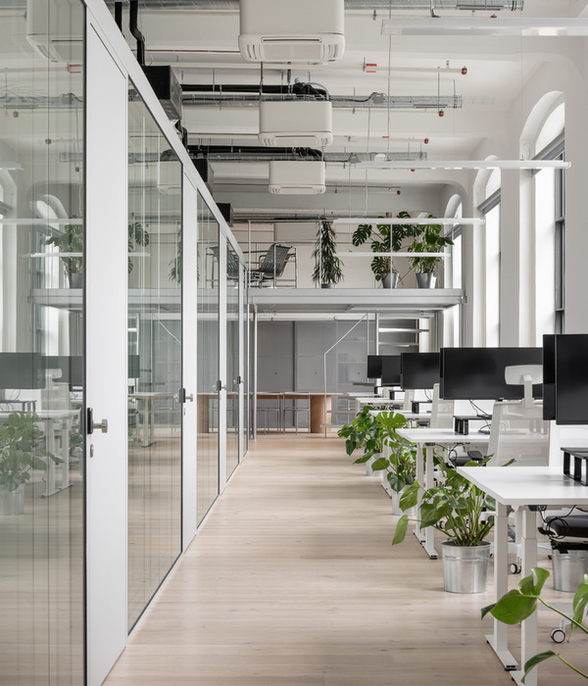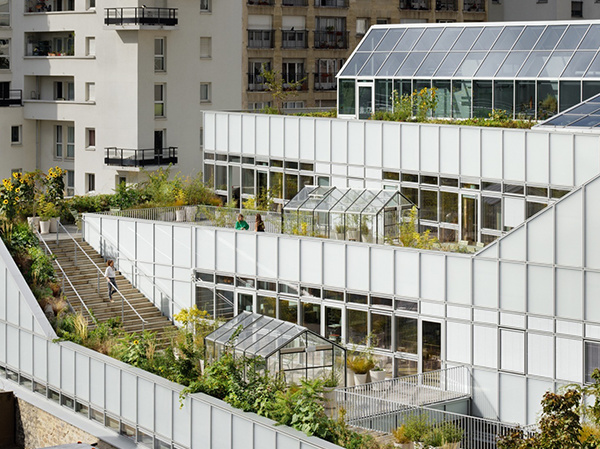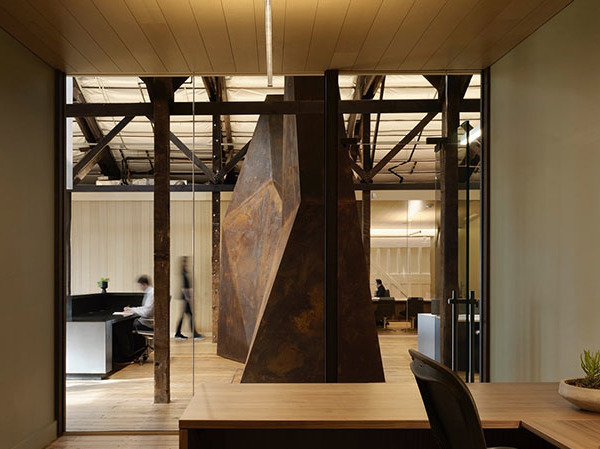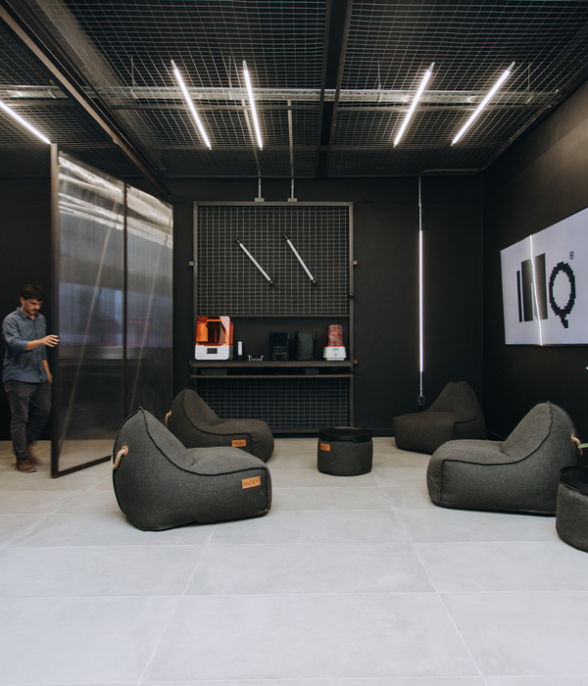架构师提供的文本描述。Sarimanah办公室是一个改造项目,把房子改造成设计工作室。办公空间的布局就像房子的布局一样,目的是给人一个宾至如归的印象。这一概念是基于这样一个事实:由于设计工作量,设计师在办公室里花费了大量的时间,因此这个办公室可以成为他们的第二个家。
Text description provided by the architects. Sarimanah Office is a renovation project converting a house to a design studio. Layout of the office space is made to be like the layout of a house, with the aim of giving a homey impression. This concept is based on the fact that designers spend very much time in the office as a result of design workload so that this office can be a second home for them.
Courtesy of Arkides Studio
阿基德斯工作室提供
这个工作室的设计预计将使工作人员更轻松和高效,避免严重的办公室气氛,其可怕的隔间。目的是降低他们的压力水平,由项目的最后期限,并激发创意的设计师。一个大的厨房和餐厅成为设计的核心,为交流提供空间,以提高团队合作,然后作为会议室使用。
This studio design is expected to make the staff more relaxed and productive by avoiding serious office atmosphere with its intimidating cubicle. The aim is to lower their stress level caused by project deadlines and stimulate creative ideas from the designers. A large kitchen and dining room becomes the core in the design to provide space for communication that can improve teamwork, which is then also used as a meeting room.
该设计试图呈现出三种基本几何形态:山墙形质量、立方体质量和矩形平面,即将矩形平面作为这两个质量的基本基础。然后,通过透明的整理将群众分开,以努力给两群人留下巨大的印象。强调了这三种几何形状的表达方式,并将3种不同的材料应用于每种几何形状,即木材、混凝土和穿孔板。
The design tries to present itself with 3 basic geometry; gable-shaped mass, cube-shaped mass, and rectangular plane; that is composed by making the rectangular plane as a basic foundation for the two masses. The masses are then separated by a transparent finishing as an effort to give a monumental impression to both masses. The expression of all three geometry is emphasized with 3 different materials applied to each geometry; ie wood, concrete and perforated plate.
Courtesy of Arkides Studio
阿基德斯工作室提供
设计中的材料采用3种基本材料,即混凝土、木材和铁。3的成分几乎是平衡的。建筑物上的材料表现为原样,木材表现为木材和未油漆的混凝土,以显示材料在设计上的诚实,并给人一种更现代的建筑印象。
Materials in the design uses 3 basic material, namely concrete, wood, and iron. With a composition of the 3 that is almost balanced. Material on the buildings are shown as it is, wood as wood and unpainted concrete, in order to show material honesty in design and give an impression of a more modern building.
Courtesy of Arkides Studio
阿基德斯工作室提供
Architects Arkides Studio
Location Bandung, Bandung City, West Java, Indonesia
Category Adaptive Reuse
Area 160.0 m2
Project Year 2016
Manufacturers Loading...
{{item.text_origin}}

