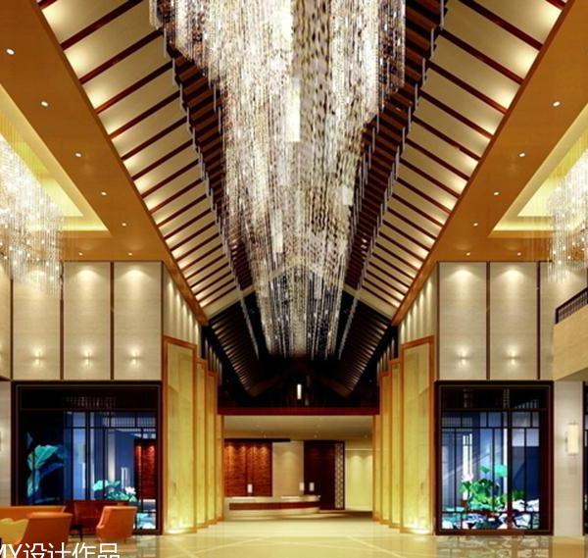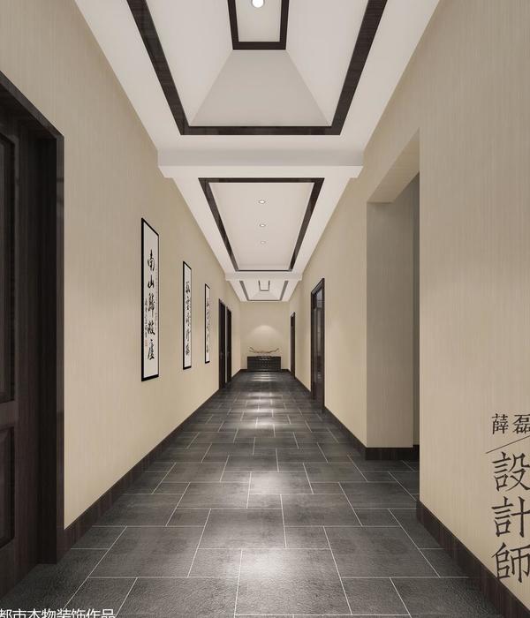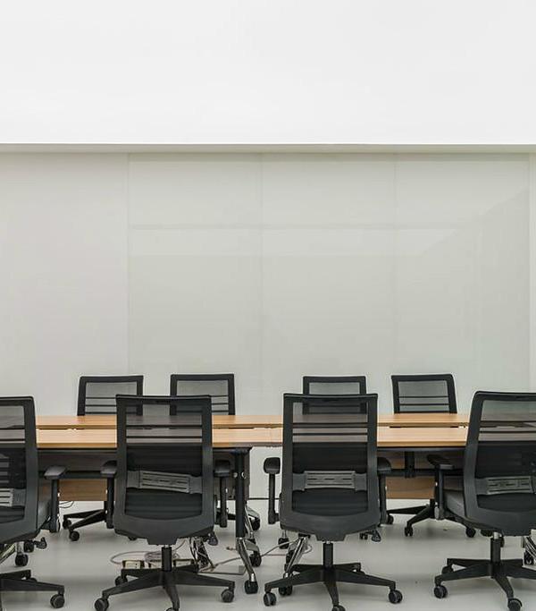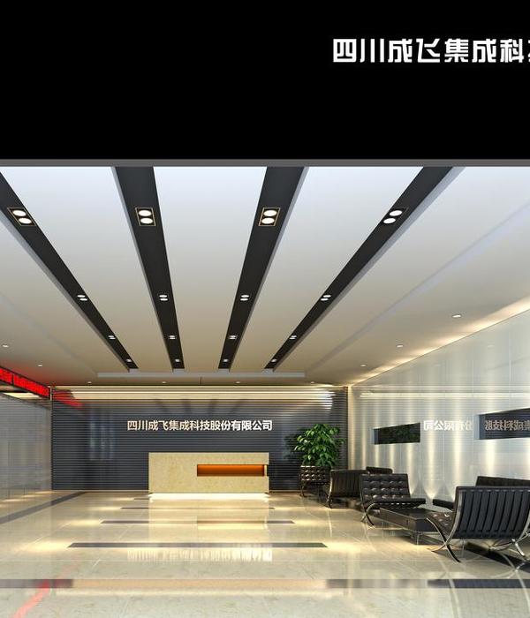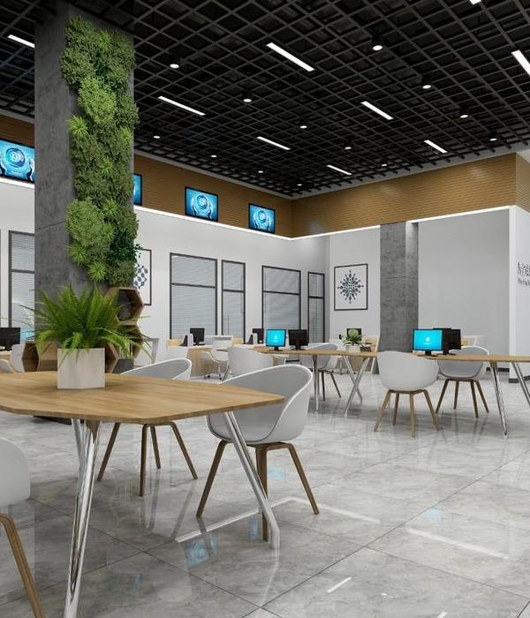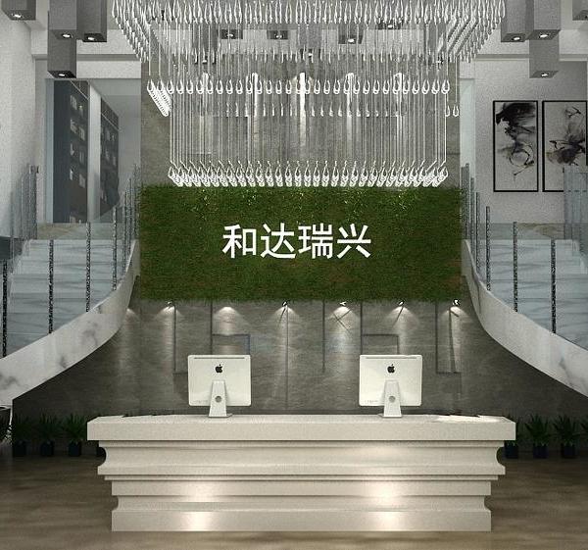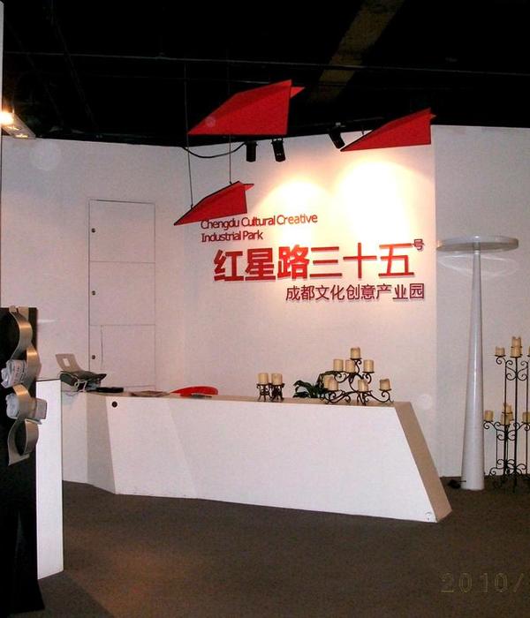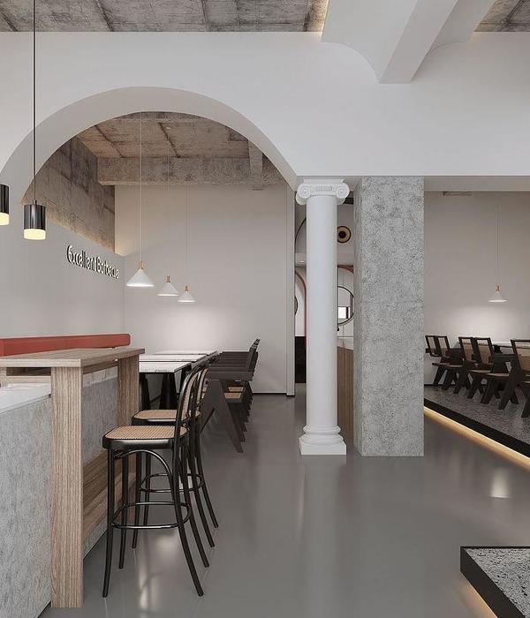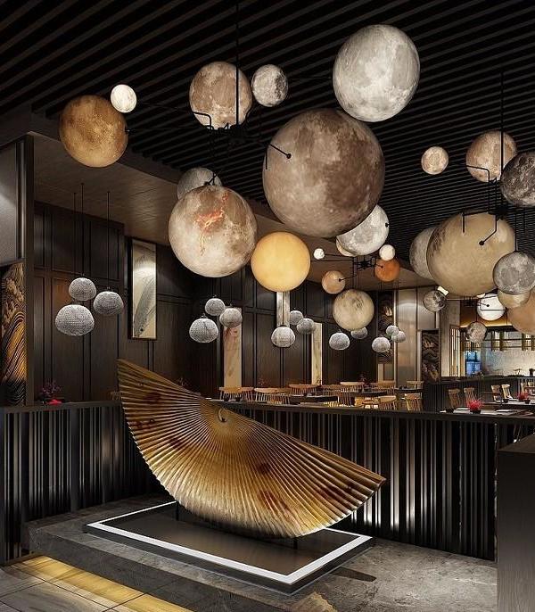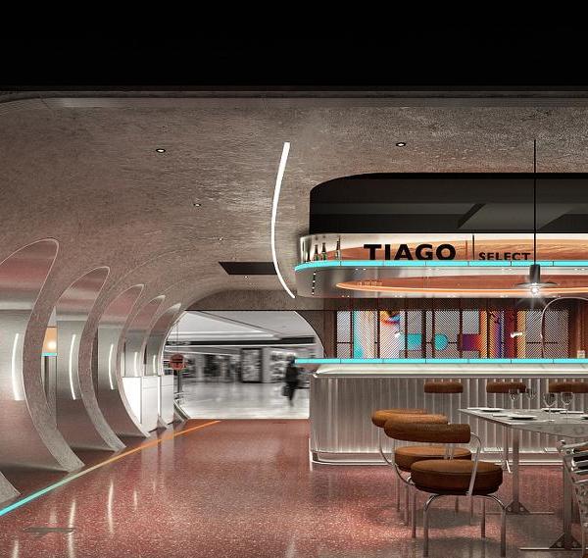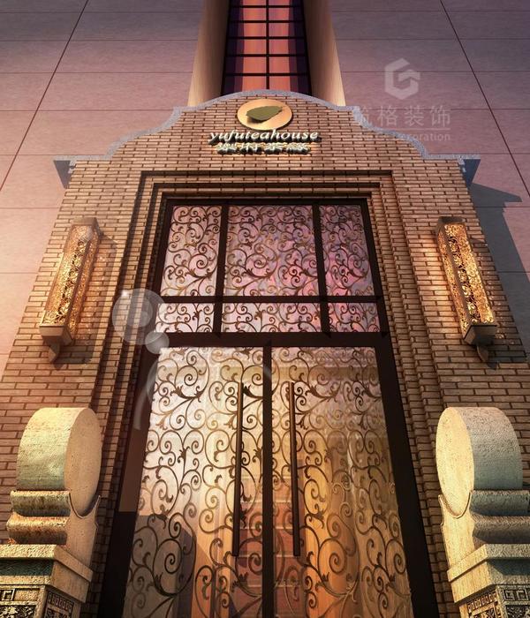RATP Habitat巴黎总部,法国 / Atelier du Pont
2021年,RATP Habitat公司于巴黎 20区Bagnolet街158号的新总部落成。Atelier du Pont为该项目设计了一座三层木构建筑,坐落一个密集的街区中。南向的露台被塑造为不同的层高,使屋顶空间变得十分宜居,并将建筑与自然融为一体。
RATP Habitat received in 2021 its new headquarters at 158 rue de Bagnolet in Paris’ 20th arrondissement. Atelier du Pont designed a wood frame, three-story building for this project nestled amidst a densely constructed block. Sculpted into different levels, the south-facing terraces make the rooftops fully inhabitable, blending architecture and nature.
▼建筑概览,building overview © Takuji Shimmura
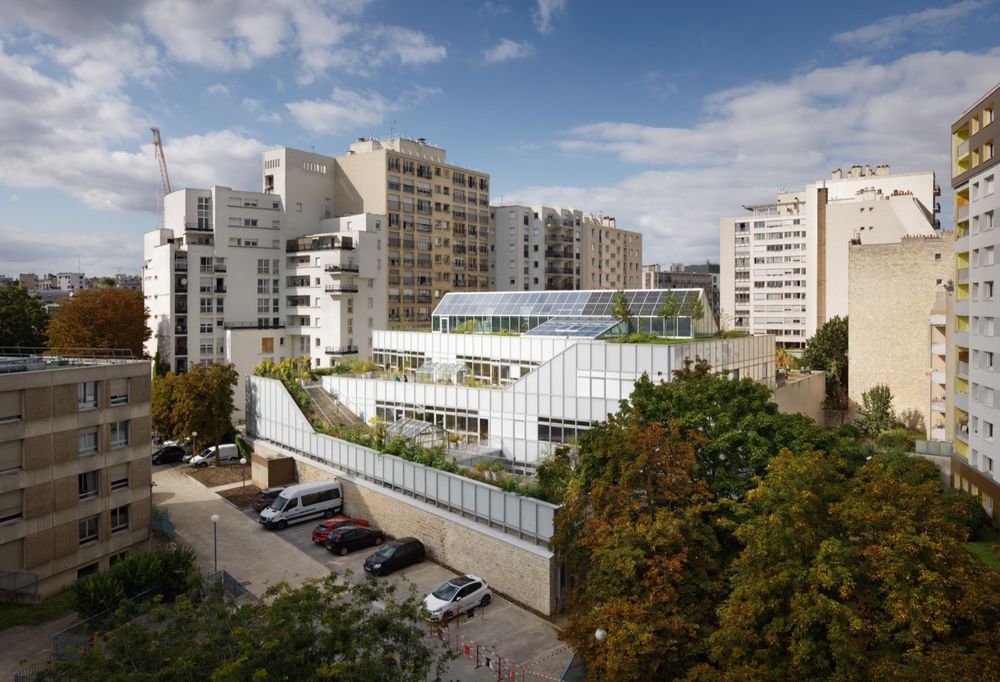
事务所设计了全部的室内空间、家具以及标识,并在设计各个阶段与客户合作,以定义其新的工作空间。室内空间十分灵活且可更新升级。所有工作区域都强调社交性、适应性和居家性。该项目旨在促进在这里工作的每个人之间的互动和交流,无论是在室内还是室外。
The studio also designed all the interior spaces, furniture, and signage, working with the client at all stages to define its new workspaces. The interior spaces are flexible and upgradable. Emphasis was given to the sociability, adaptability, and domesticity of the various work areas. The project was designed to promote interaction and exchange among everyone who work here, both in and outdoors.
▼南向错落的露台,staggered terraces at different levels © Takuji Shimmura
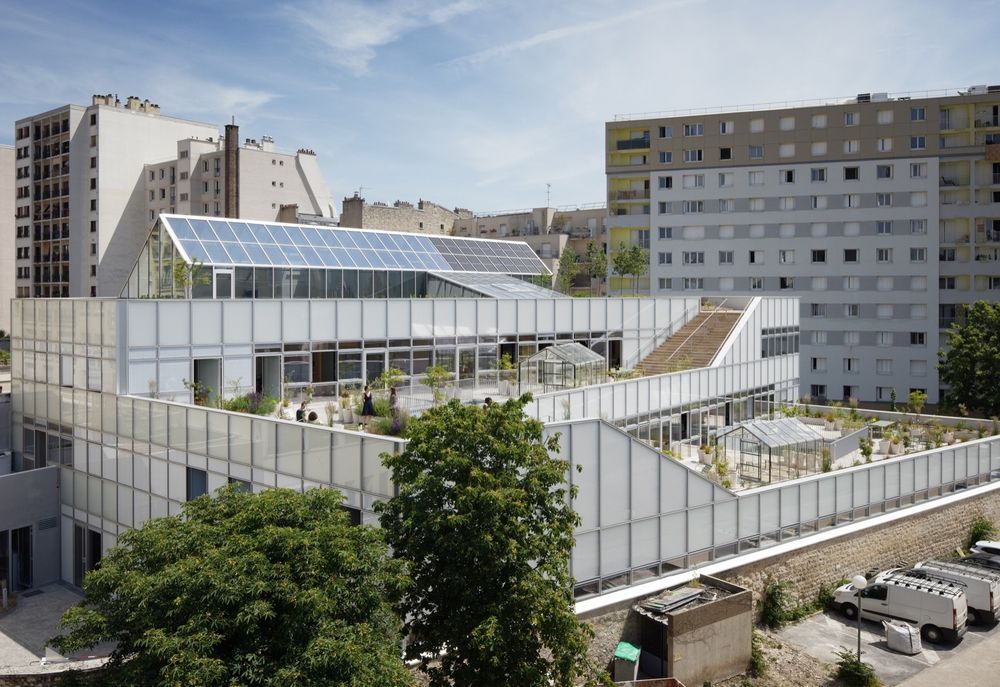
▼屋顶花园有丰富的绿植,rooftop garden with plenty of plants © Takuji Shimmura
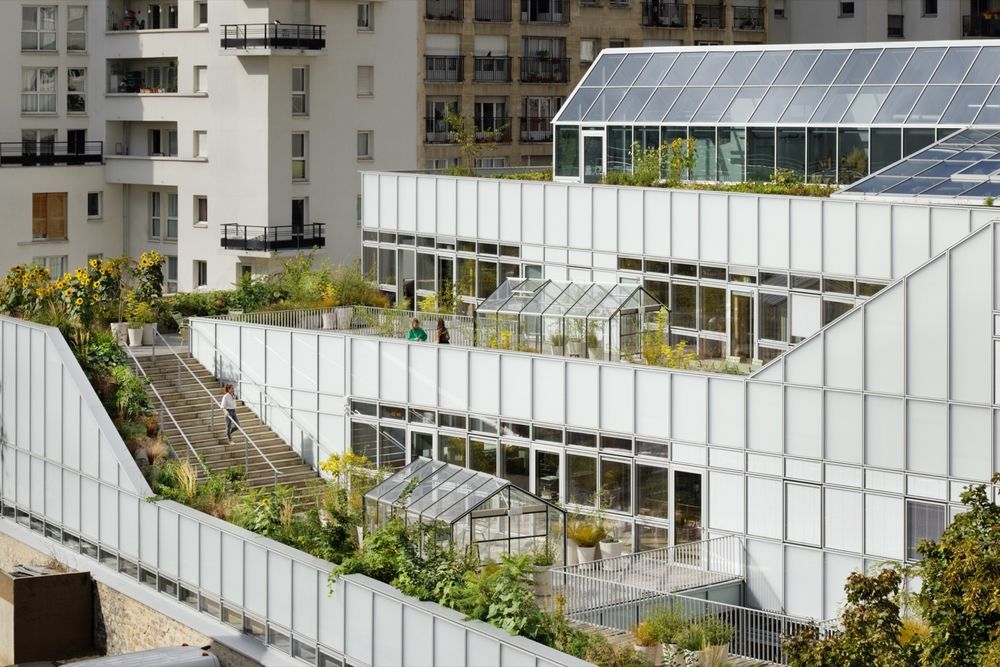
新的RATP Habitat总部可通过住宅街区的门廊进入。建筑占据了整片场地,不过,完全占用的首层空间被连续的开放式屋顶花园所中和。建筑的梁柱框架采用胶合层压木材。木结构框架的网格与现有的停车场结构对齐,从而减少了地面以下的结构再施工。在建设期间,这种思路降低了邻近建筑的噪音水平。
▼概念图,concept sketch © Atelier du Pont

The new RATP Habitat headquarters are accessed through the portico of a housing complex. The building takes up the entire parcel, and so, the space that is fully occupied on the ground level is offset by the succession of open rooftop gardens. Its post and beam framework is in glued-laminated timber. The grid of the timber framework is aligned onto the existing parking structure, limiting the structural rework below ground. During the construction, this method lowered noise levels for the neighboring buildings.
▼露台上的阳关房,greenhouse on terrace © Takuji Shimmura
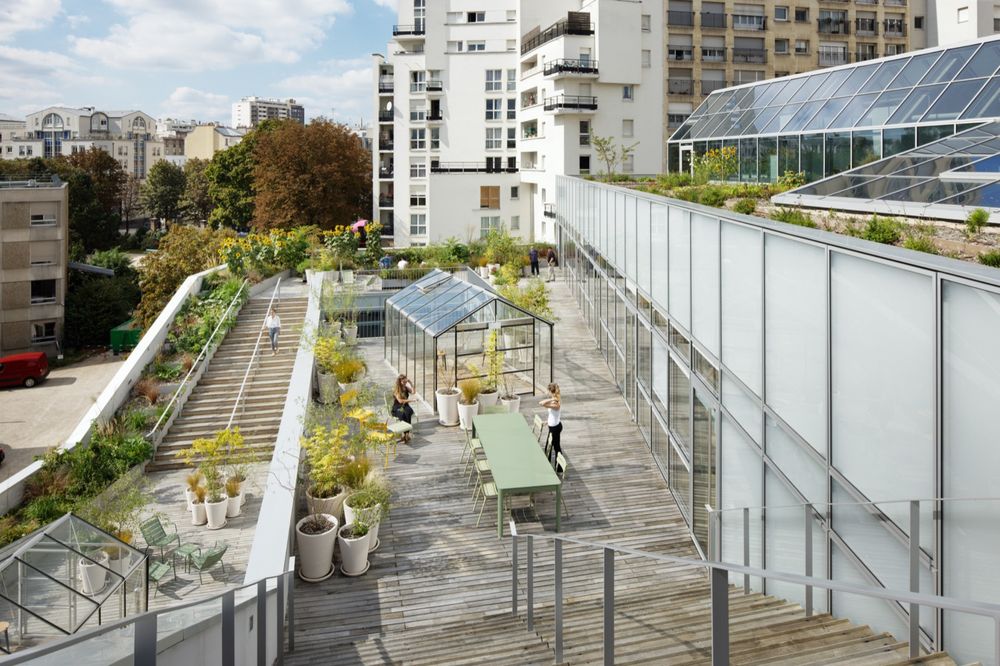
整个空间围绕两个天井和一个室内中庭展开,它们将自然光均匀地洒满整个建筑,并带来高效的自然通风。服务设施(卫生间、复印室、储藏室等)被固定在大楼北侧,因而形成了可自由布置的大型工作空间。
The space is organized around two patios and an atrium that distribute natural light evenly across the entire building and provide an effective source of natural ventilation. The services (bathrooms, reprographics, storage, and others) were consolidated along the north side of the building to create large workspaces that can be reconfigured at will.
▼空间围绕两个天井和一个室内中庭展开,The space is organized around two patios and an atrium © Takuji Shimmura
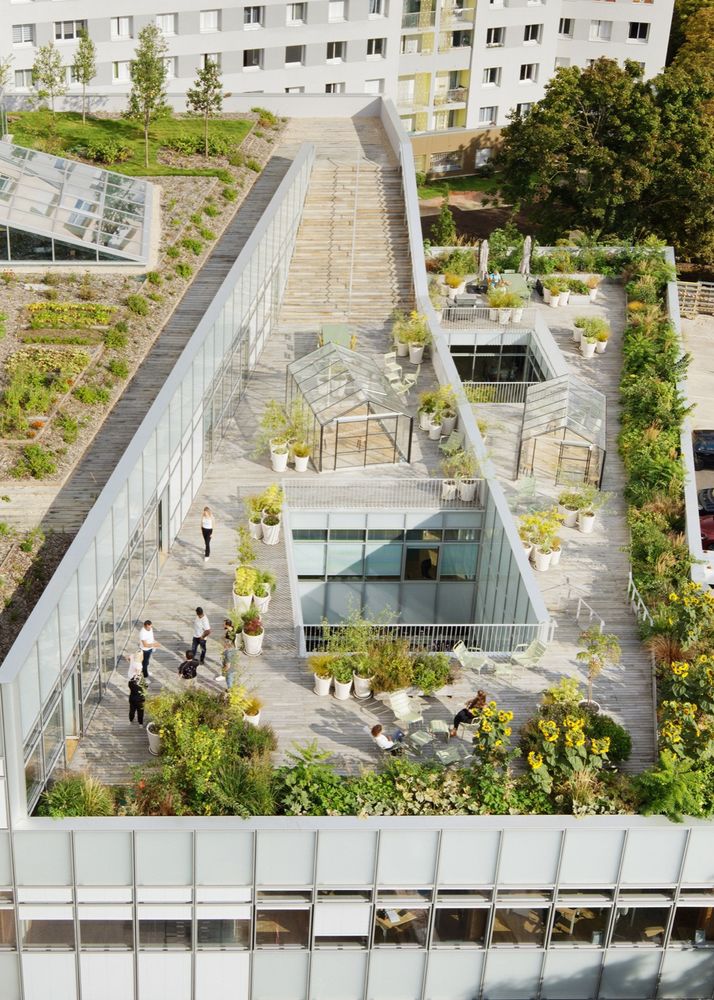
绿色屋顶供RATP Habitat的员工享用。人们可以在这里工作,休闲,充分享受阳光,同时身处巴黎市中心。植物盆栽、花池露台空间遍布露台之上,人们在这里可以享用午餐、小憩、与同事聊天,或者进行瑜伽或乒乓球等休闲体育活动。最上层全部作为花园使用。下面两层露台上的小型阳光房可以用来举行会议、组织头脑风暴,或者在有顶的空间里独自工作。
The green rooftops are for RATP Habitat employees to enjoy. With full exposure to the sun, they allow people work and relax, all while being in the middle of Paris. Plant-filled beds and pots line punctuate the various spaces on these terraces, where people can come to have lunch, take a break, chat with their colleagues, or engage in soft athletic activities such as yoga or ping-pong. The uppermost level is entirely devoted to a vegetable garden. Small greenhouses located on the lower two terraces can be used to hold meetings, organize brainstormings, or just to work alone in a covered space.
▼人们可以在这里工作,休闲,充分享受阳光,employees can work and relax with full exposure to the sun © Takuji Shimmura
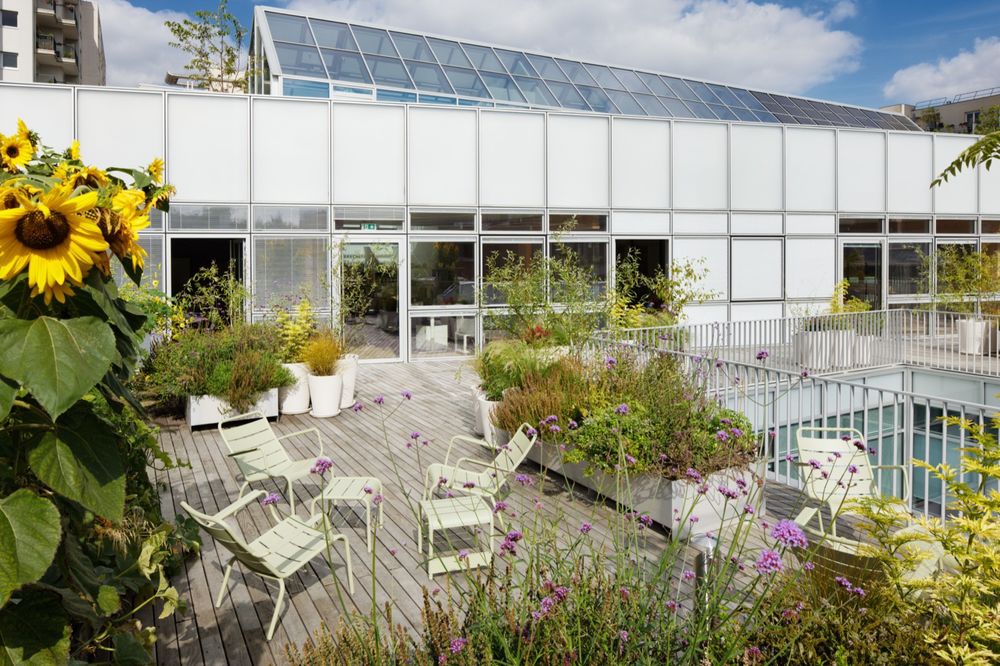
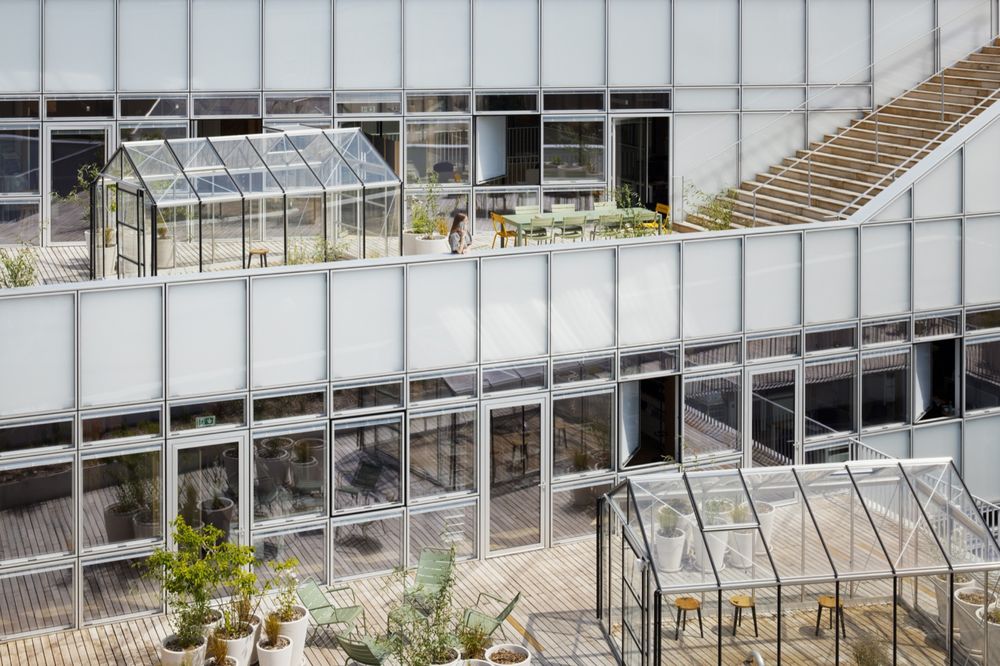
▼露台一瞥,a glimpse at people on the terrace © Takuji Shimmura
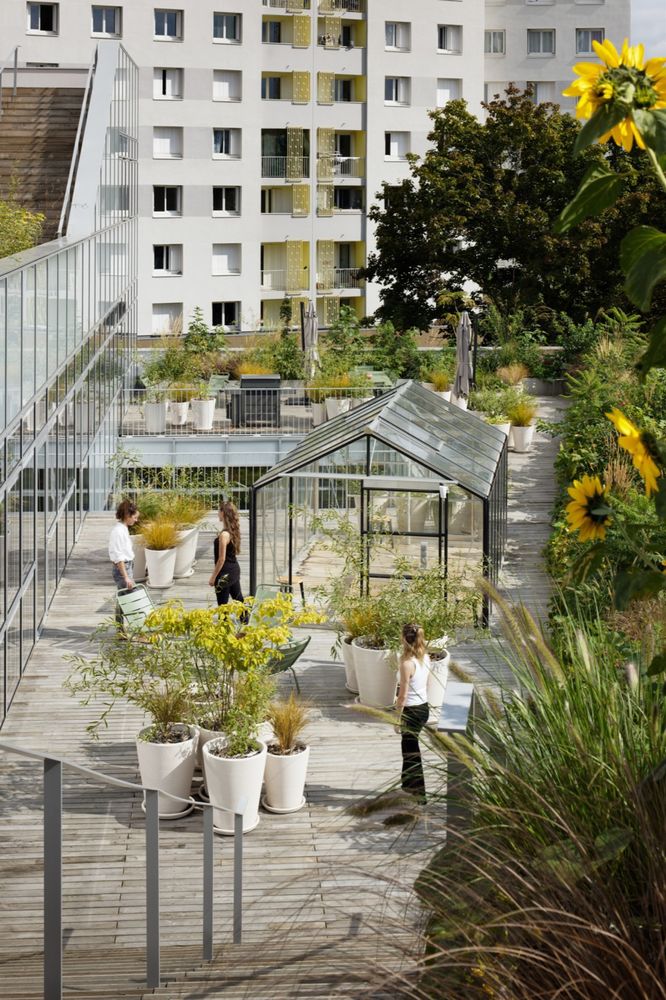
大楼的室内布局从根本上打破了传统的办公模式,以满足当今办公空间的需求,即灵活性、可改造性、多用途和创意性。它在个人和集体之间实现了良好的平衡。这些空间的设计目的是在一天中以不同的方式来使用,从工作到喝咖啡、放松、洽谈、视频会议等等。
The building’s interior layout fundamentally disrupts the traditional office model to meet the needs of today’s workspaces: flexibility, upgradability, multiple use, and creativity. It provides a good balance between the individual and the collective. The spaces were designed to be occupied in different ways throughout the day, from work to coffee breaks, relaxation, meetings, videoconferences, and beyond.
▼入口通高门厅,double-height entrance foyer © Vincent Leroux
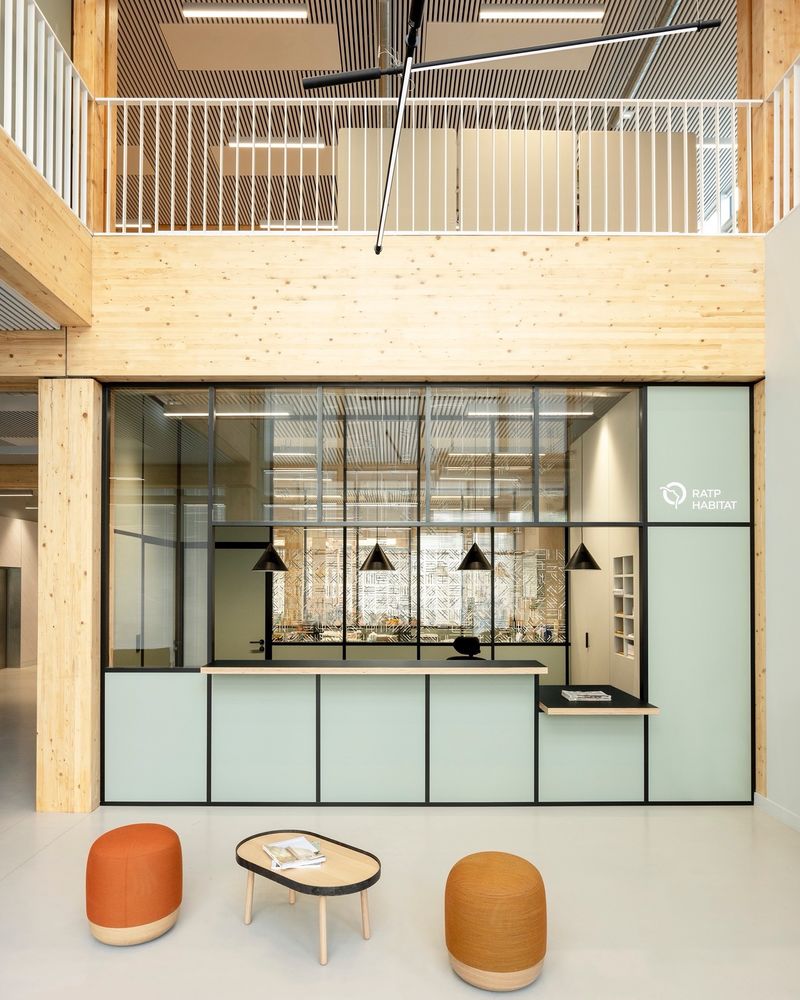
▼室内中庭,atrium © Vincent Leroux
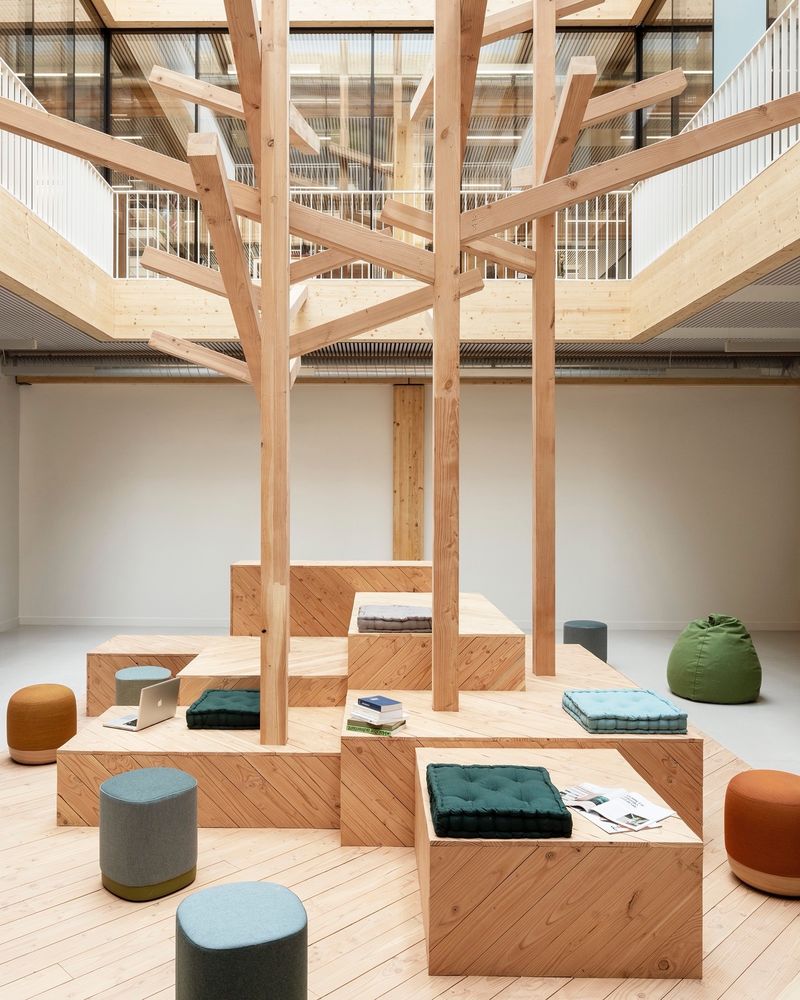
办公楼的其中两层被设计为开放式平面,可以通过移动隔断进行重新布置,以适应不同的工作方式——共享或封闭办公室、开放空间、流动办公区、非正式工作与会议区、协作空间和创意空间,以及它们在未来的演变。
The two floors of offices were designed as an open floorplan that can be reconfigured with mobile partitions to adapt the space to different practices—from shared to closed offices, open space, nomadic offices, informal work and meeting areas, collaborative spaces, and creative spaces—and their future evolutions.
▼室内走廊,corridor © Vincent Leroux
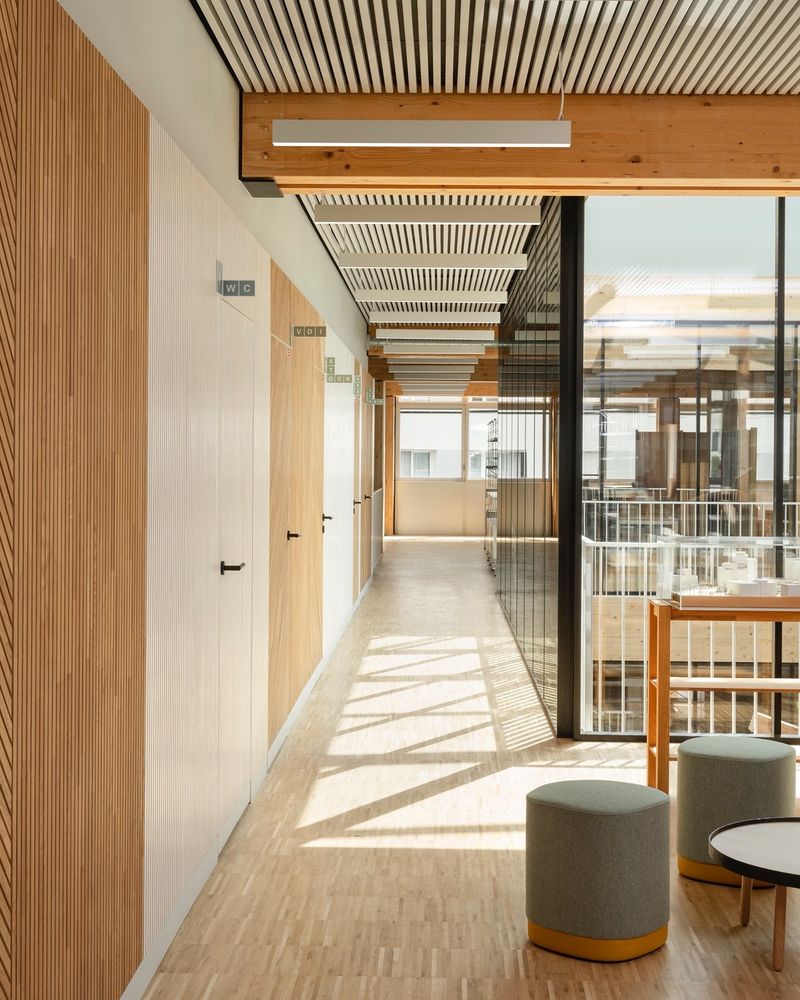
▼灵活的办公空间,flexible workplace © Vincent Leroux
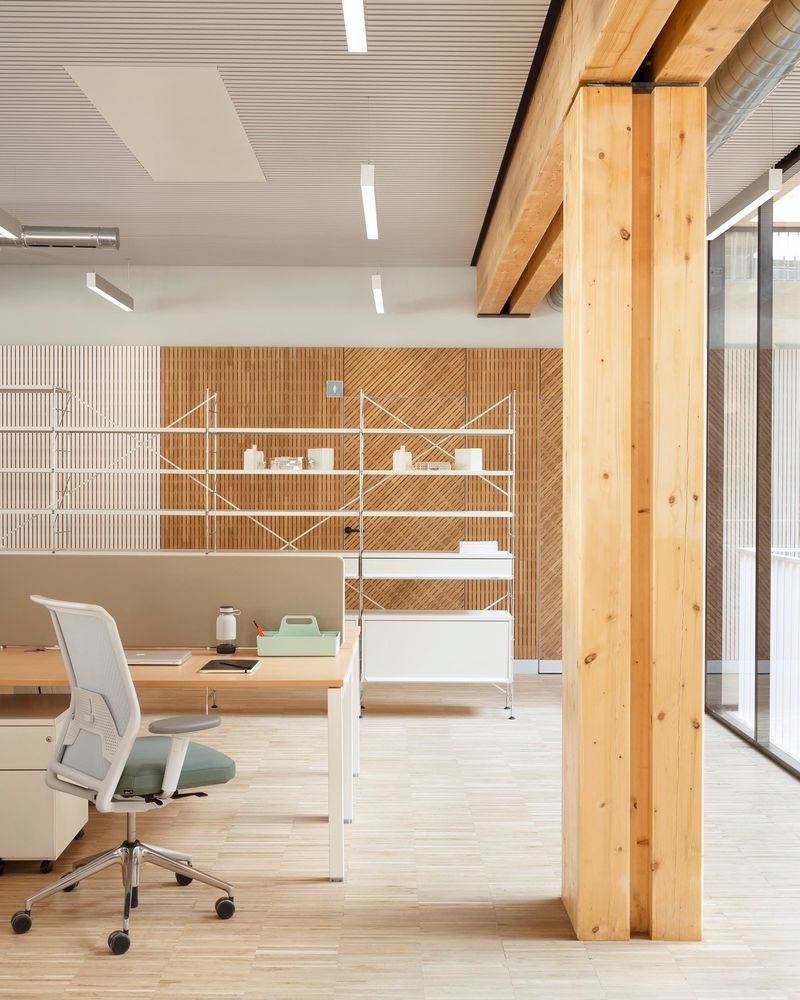
▼楼梯间,stairwell © Takuji Shimmura
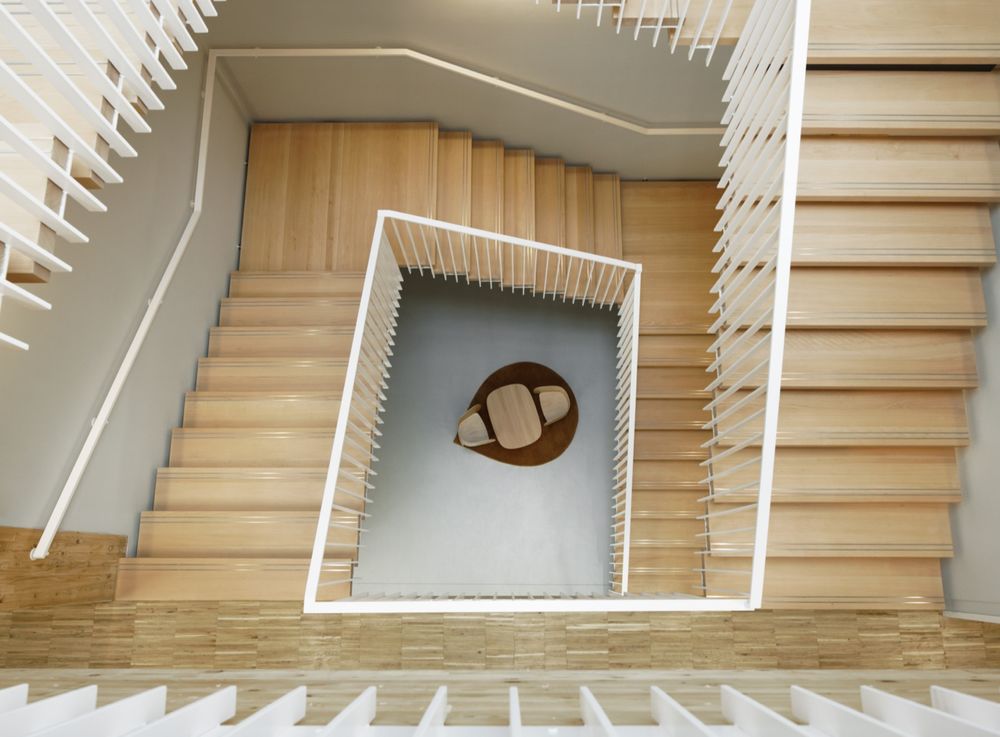
色彩温暖柔和,木材保留了天然的表面处理,织物面料十分舒适:所选家具的微妙搭配营造出一种居家氛围,使办公室和协作空间更加舒适友好。
The colors are warm and soft, the wood has been left with a natural finish, and the fabrics are comfortable: the subtle interplay of the furniture selected creates a domestic ambiance that renders the offices and the collaborative spaces cozy and friendlier.
▼色泽温暖的家具,furnitures in warm color © Vincent Leroux
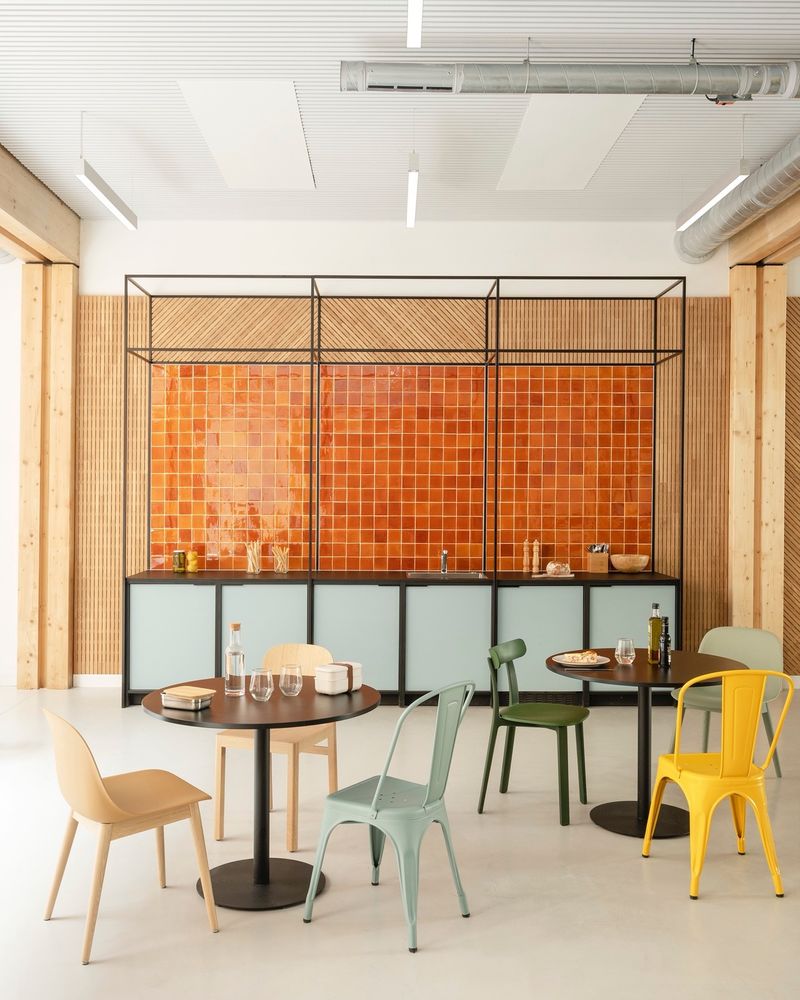
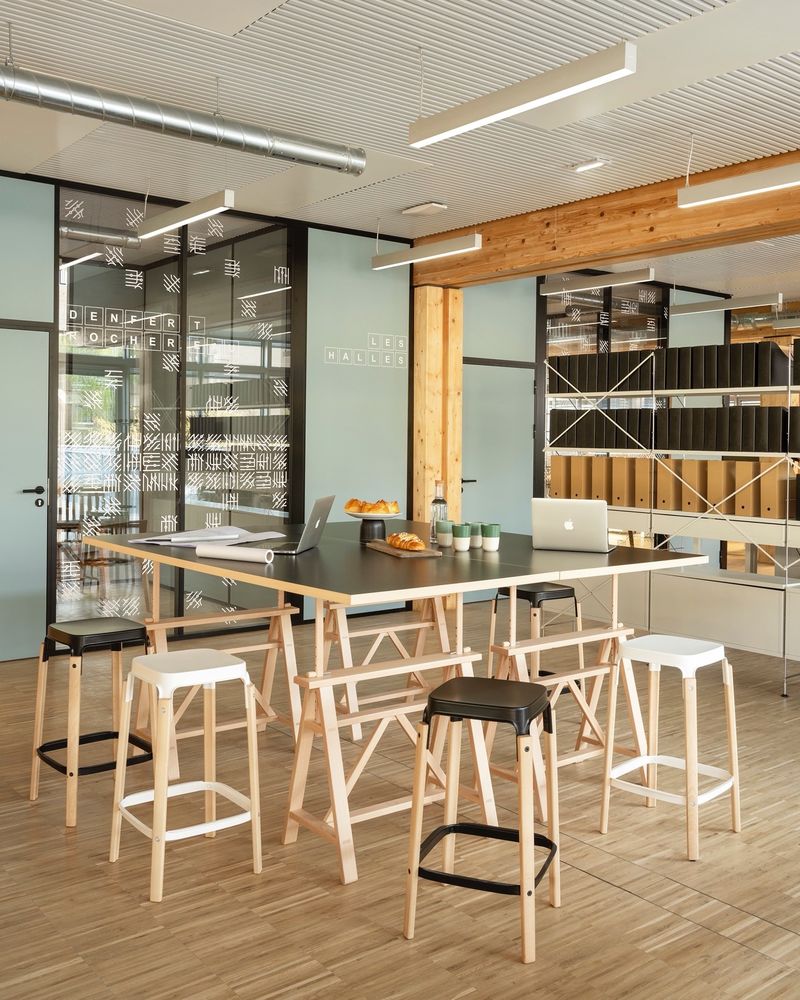
▼一层平面图,ground floor plan © Atelier du Pont
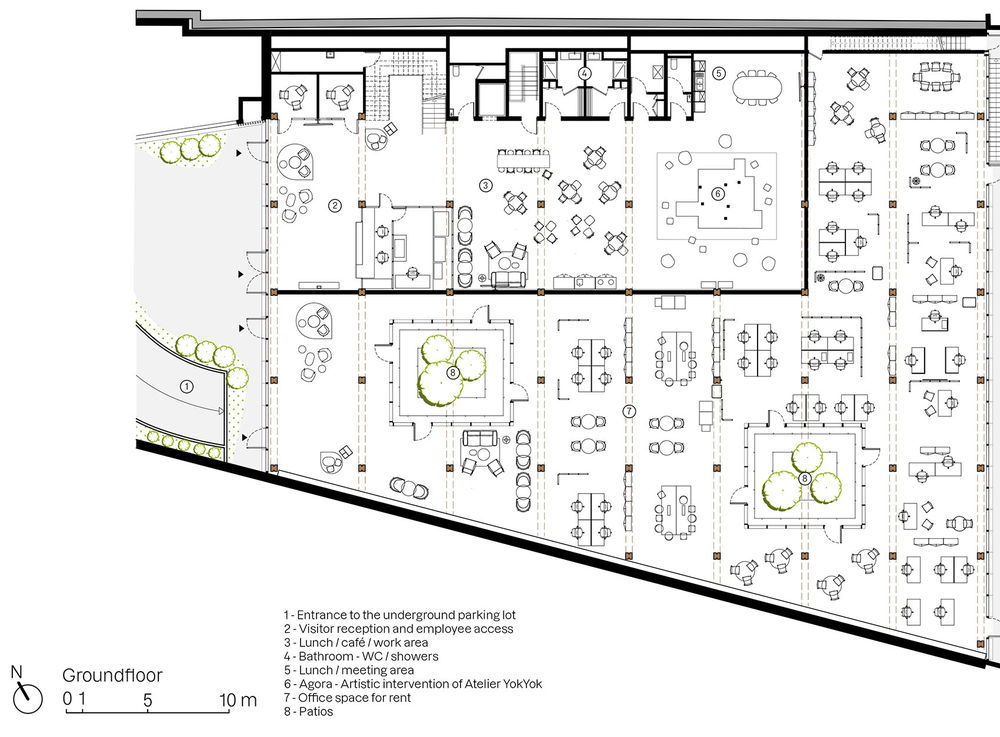
▼二层平面图,1st floor plan © Atelier du Pont
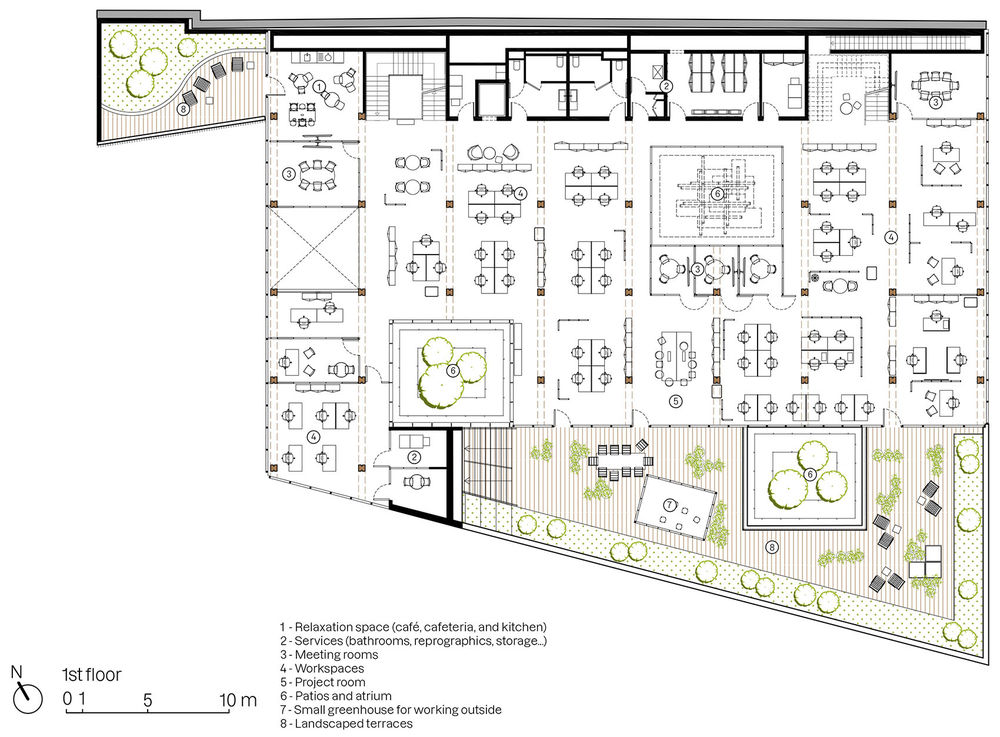
▼三层平面图,2nd floor plan © Atelier du Pont
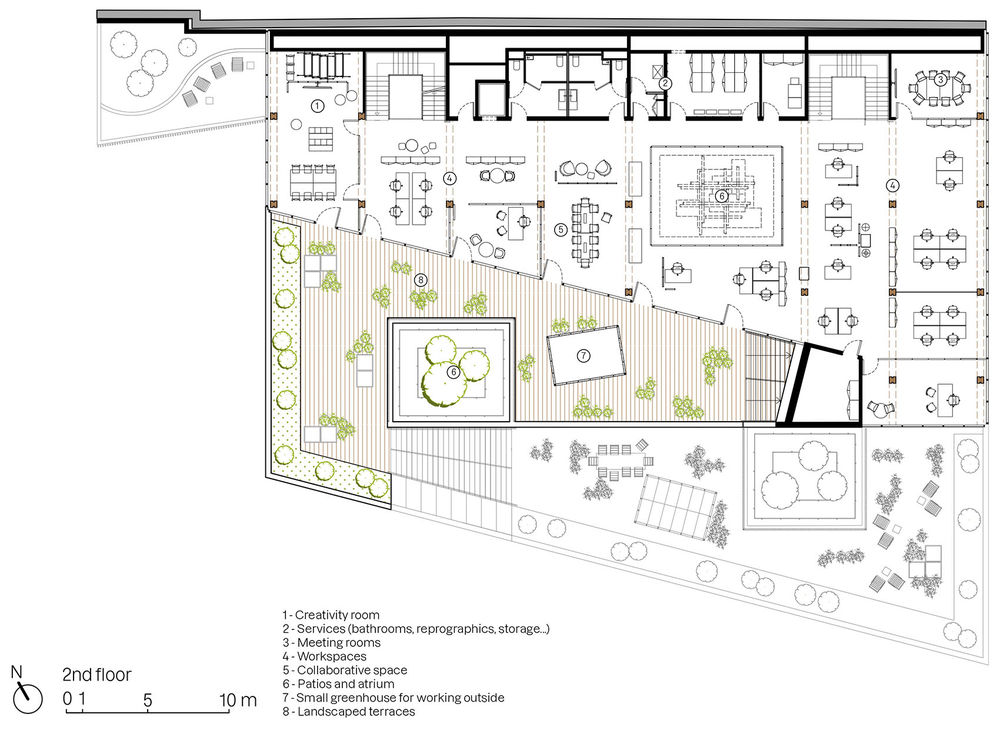
▼四层平面图,3rd floor plan © Atelier du Pont
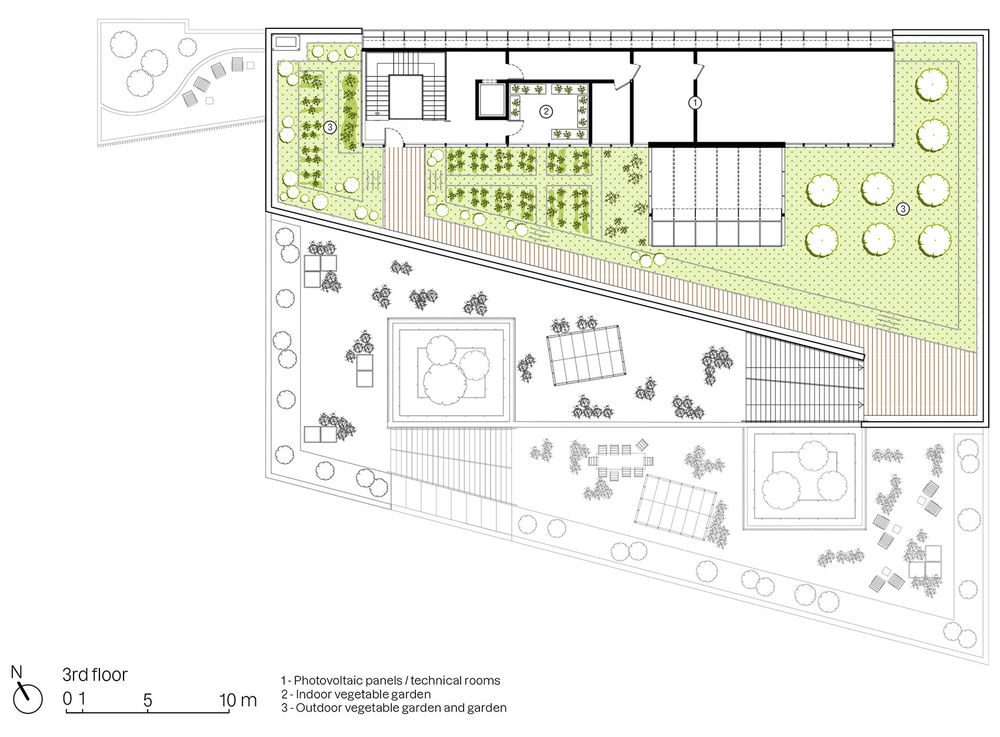
▼横剖面图,cross section © Atelier du Pont
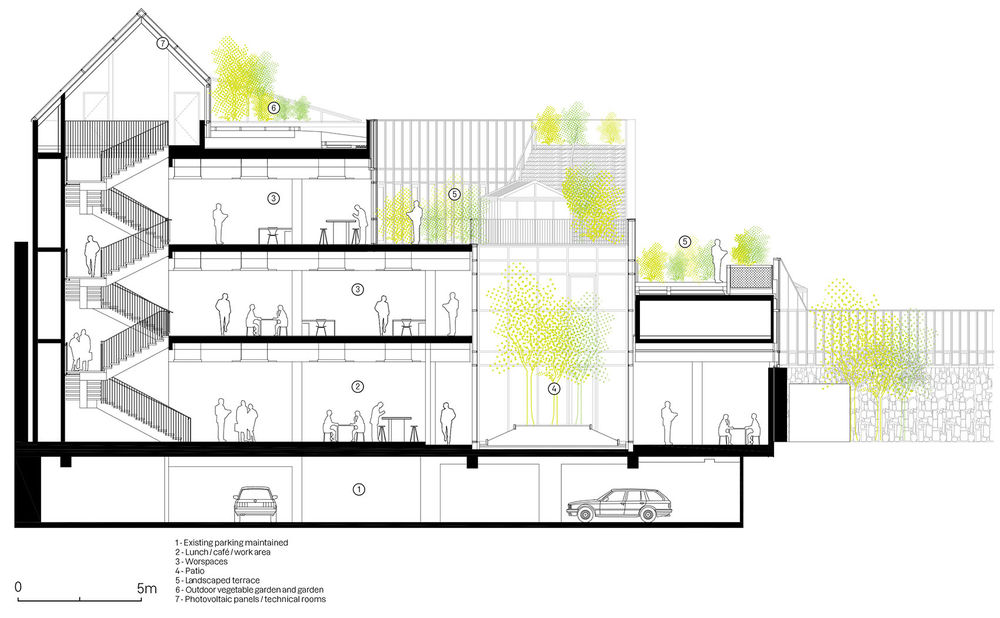
▼楼梯构造图,detail staircase © Atelier du Pont
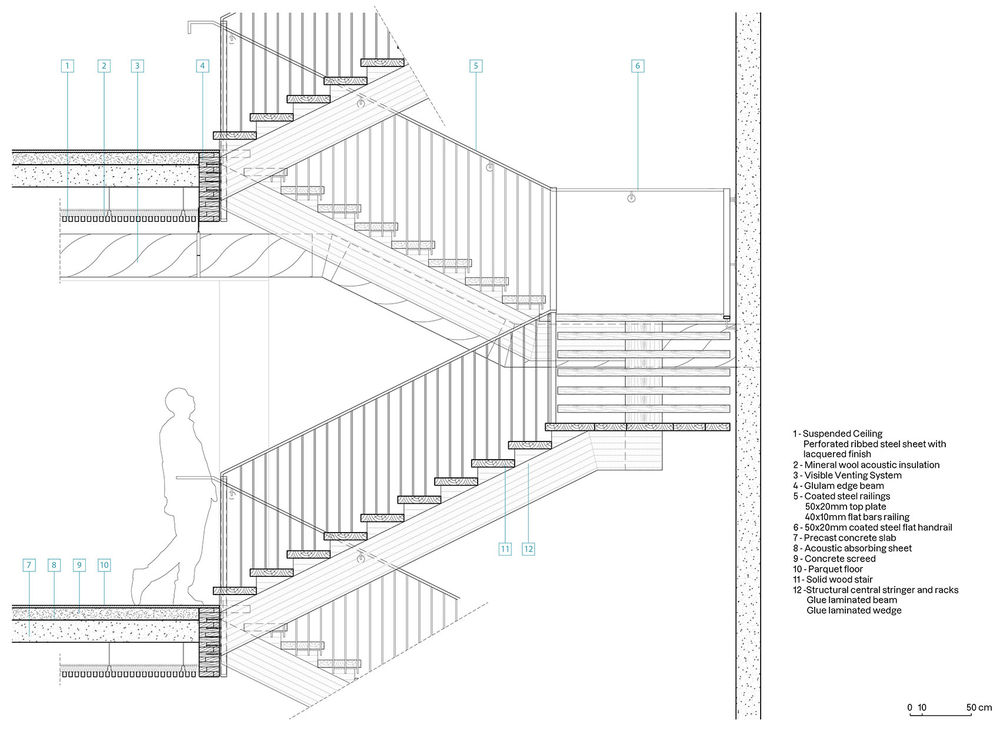
▼三层玻璃幕墙构造图,detail triple glazing facade © Atelier du Pont
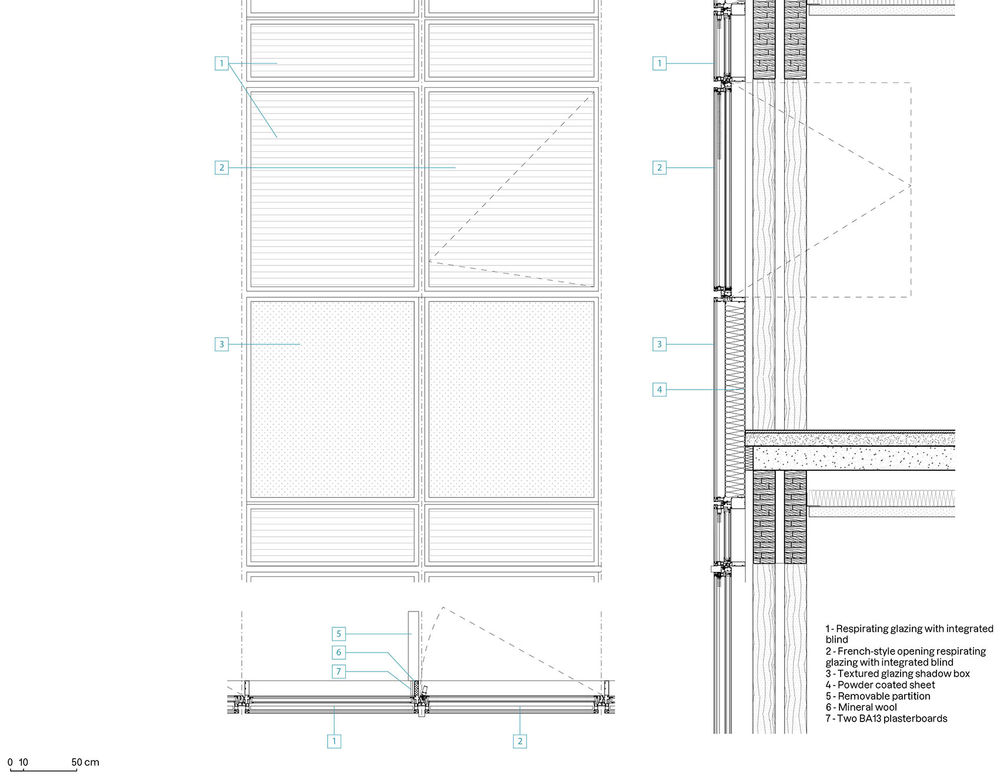
▼屋顶花园构造图,detail roof garden © Atelier du Pont
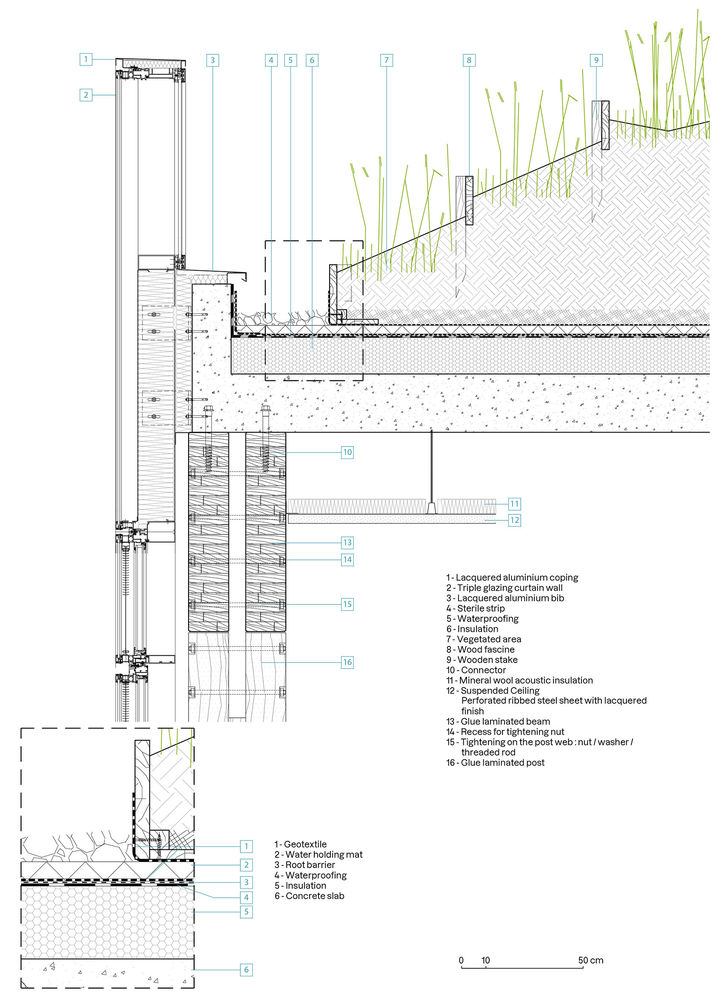
Project Name: Bienvenüe, RATP Habitat headquarters in Paris, France Office Name: Atelier du Pont Completion Year: 2021 Gross Built Area (m2/ ft2): 2 872 m² Project Location: Paris 75020, France Photo Credits: Takuji Shimmura & Vincent Leroux

