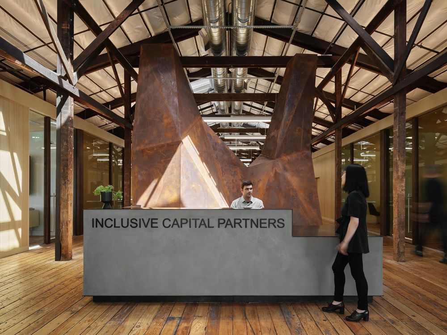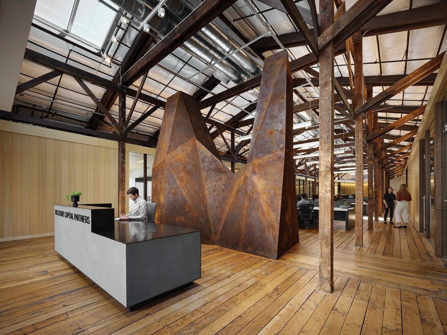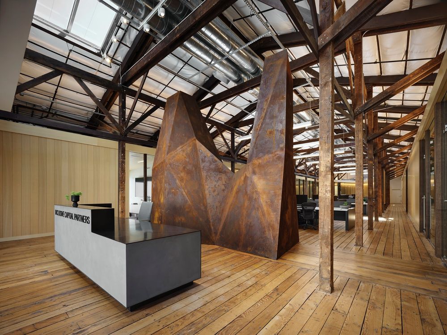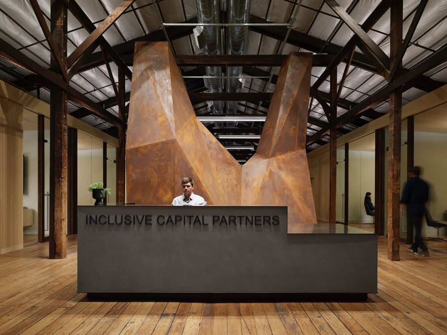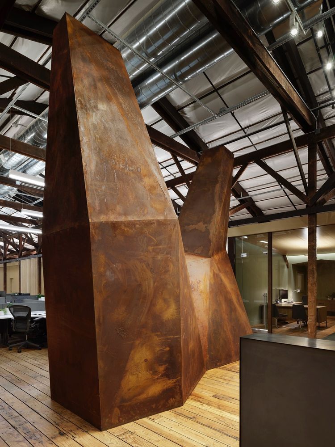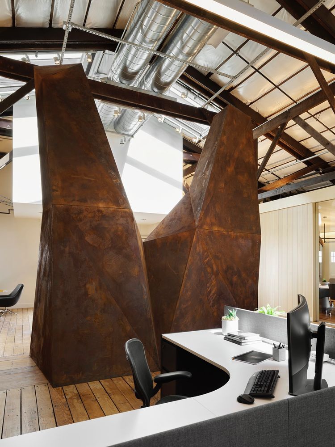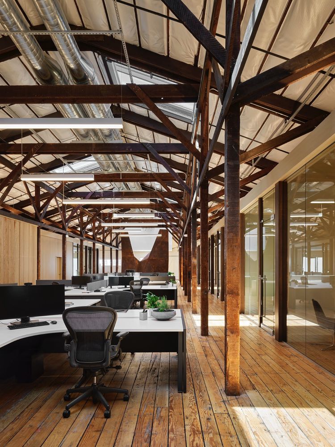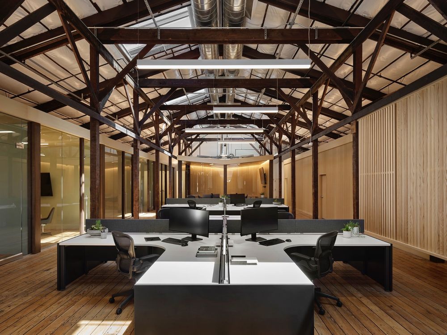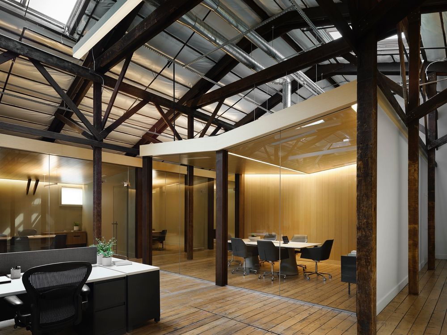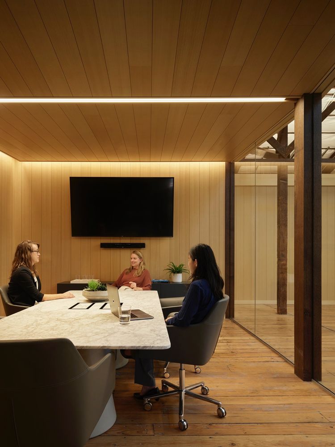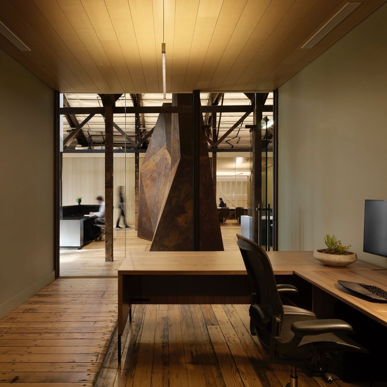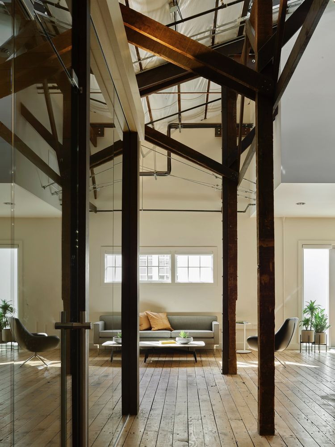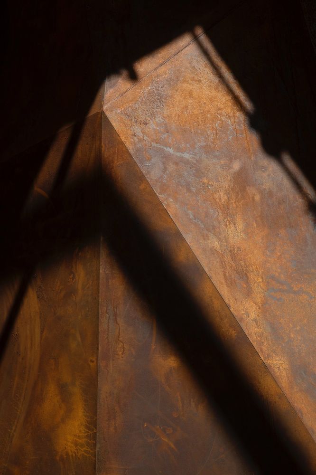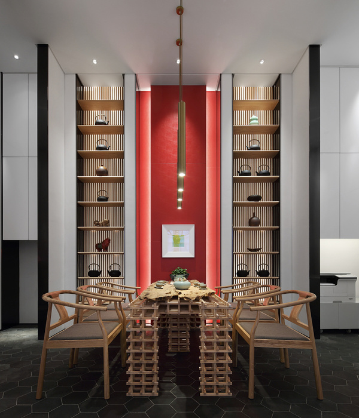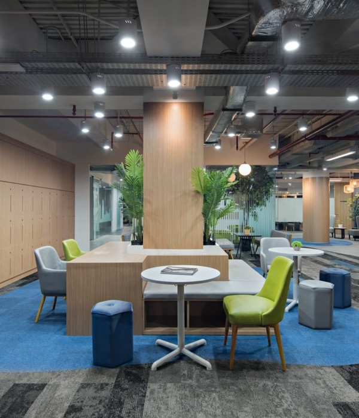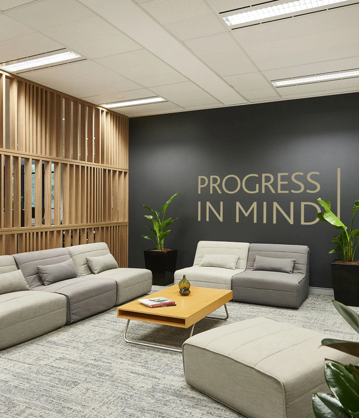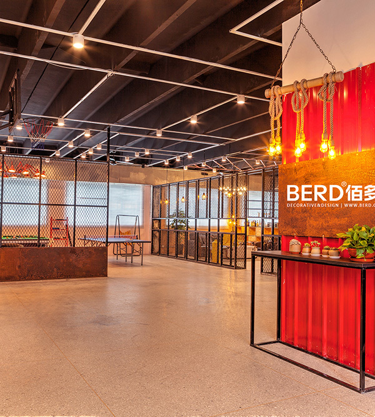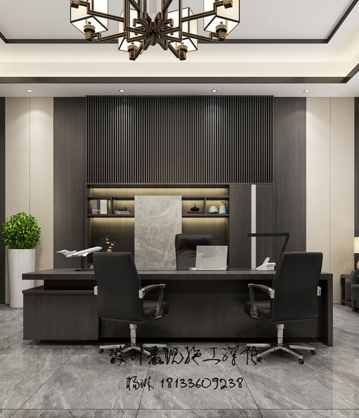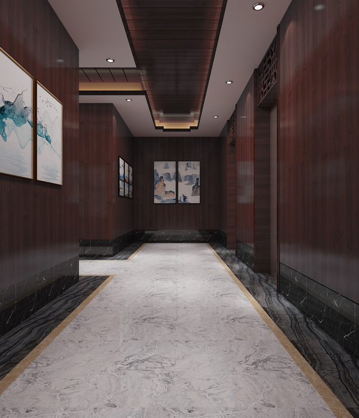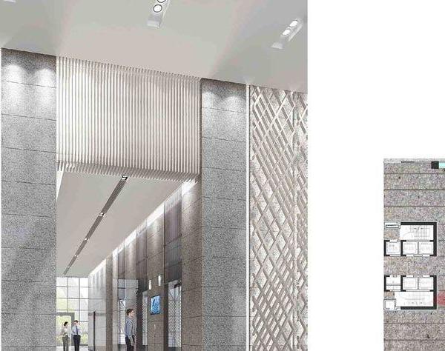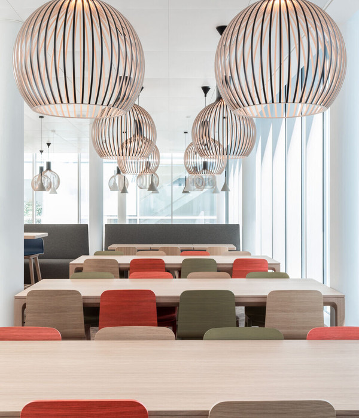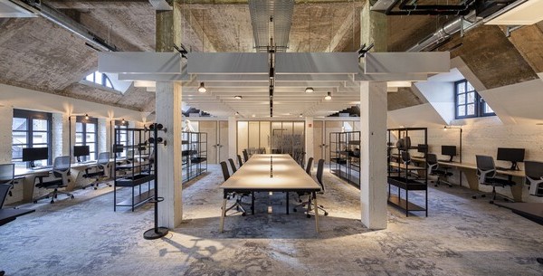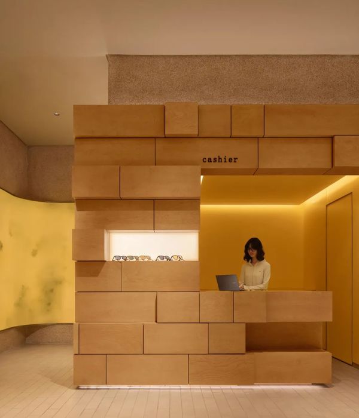Inclusive Capital Partners办公室,旧金山 / jones|haydu + Evans Design Studio
Inclusive Capital Partners是一家注重环保的投资公司,希望能有一个彰显自身理念的办公室。该项目位于旧金山要塞公园北端一座建于 1919 年的仓库建筑内,设计干预被有意识地降到最低,以扩大新旧之间的对比。开放式的室内拥有一个特色鲜明的裸露弓形木桁架结构屋架,八个大型天窗拥有充足的自然光。
Inclusive Capital Partners, an environmentally focused investment firm, wished to have an office that reflected their ethos. Located in a historic, former warehouse buildings that was built in 1919 at the North end of the Presidio of San Francisco, the intervention is consciously minimal, amplifying the contrast between the old and the new. The open interiors feature an exposed bow-truss timber structure and columns, eight large skylights, and ample natural light.
▼办公室入口,office entrance © Matthew Millman
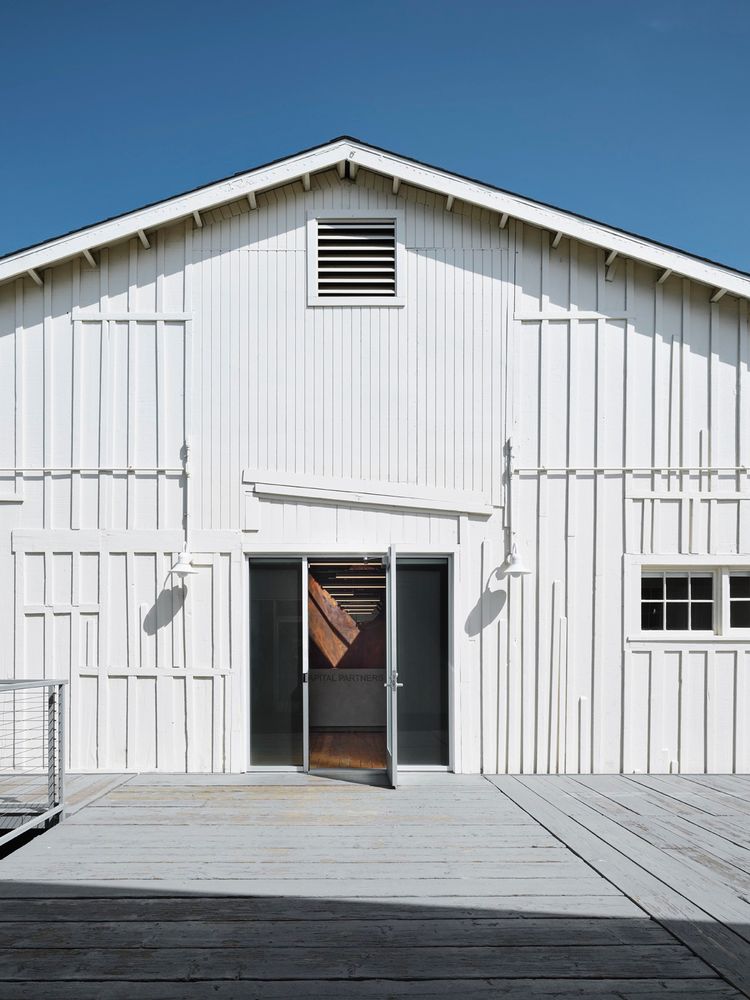
▼接待处,reception © Matthew Millman
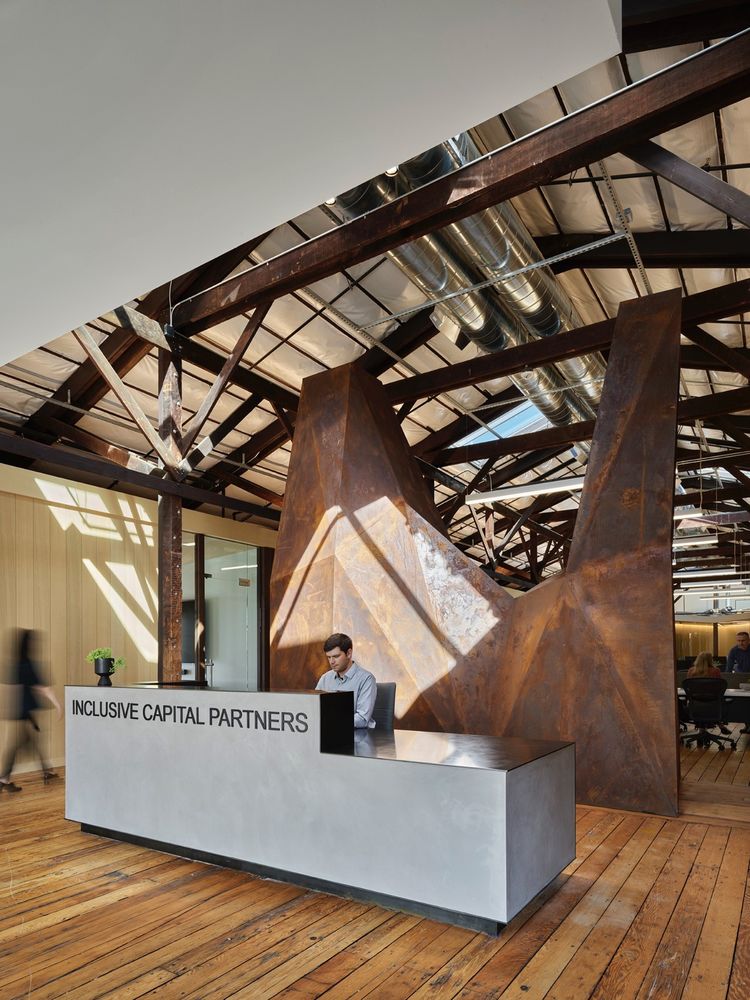
▼裸露的木桁架结构屋架,bow-truss timber structure © Matthew Millman
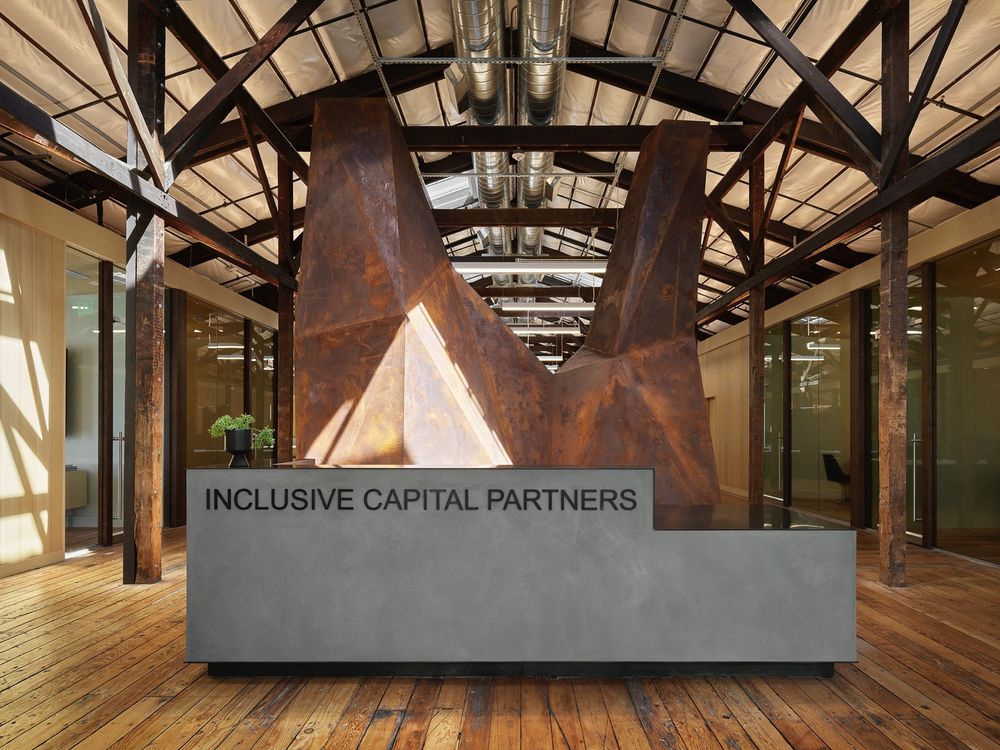
私人办公室散布在100 英尺长的中央轴线外围一圈,采用落地玻璃门和木质细节装饰,房间的尺寸经过了精心设计,以突出空间中现存的柱子。设计充分利用了这些现有的树一般的结构以及散布在中央空间的天窗,创造了一个如同林中空地般的开放式办公区。入口处的焦点是一座 15 英尺高的棱角分明的耐候钢制雕塑,让人联想到被劈开的红木。雕塑直抵天窗,为后面的开放式办公区提供了视觉上的私密性,同时也成为空间的统一元素,并作为公司的标识。
Private offices ring the perimeter of the 100-foot-long central spine with floor-to-ceiling glass fronts and wood detailing, carefully sized to express the existing columns of the space. Utilizing these existing tree-like structures and the skylights scattered in the central space, the design creates an open office area that feels like a clearing in a forest. The focal point as you enter is a 15-foot-tall, faceted and weathered steel sculpture, evocative of a split redwood. The sculpture, which reaches up to a skylight, provides visual privacy for the open office beyond while serving as a unifying element of the space and a nod to the company’s identity.
▼开放办公区概览,an overview of the open office area © Matthew Millman


▼散布的天窗与充足的自然光照, scattered skylight and ample natural light © Matthew Millman
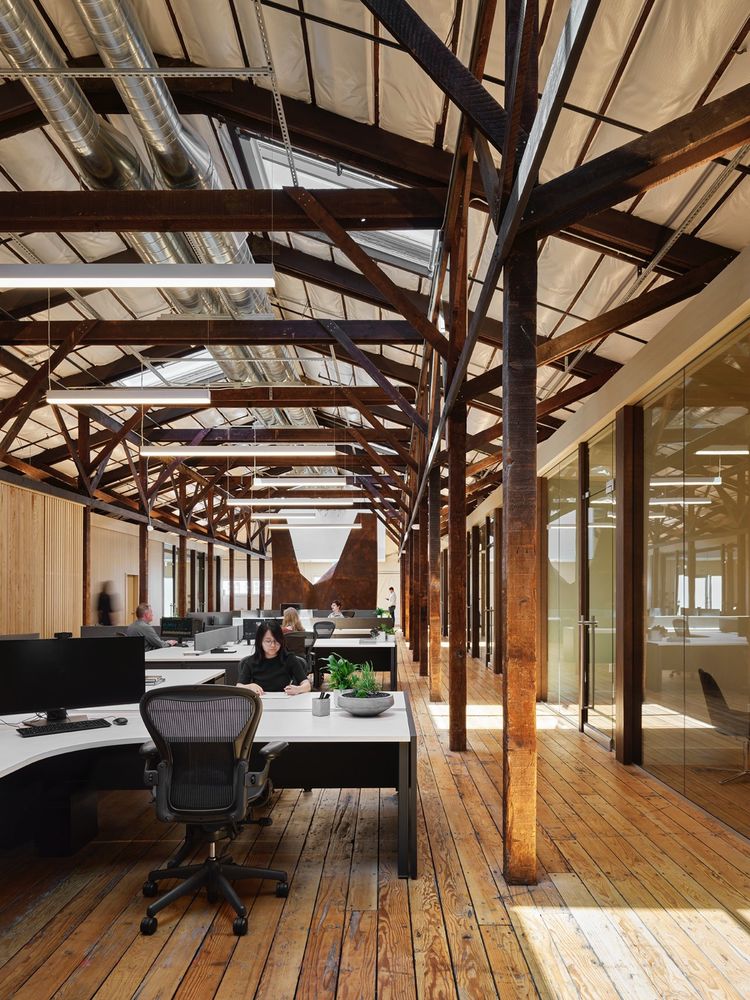
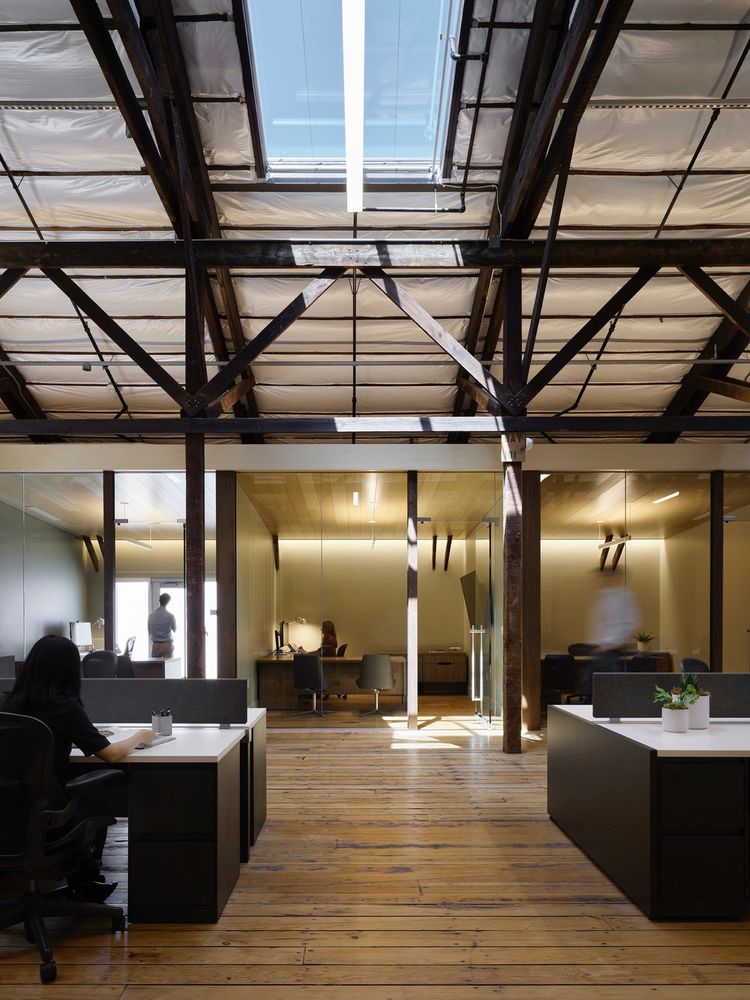
▼耐候钢制雕塑如同被劈开的红木, weathered steel sculpture evocative of a split redwood © Matthew Millman
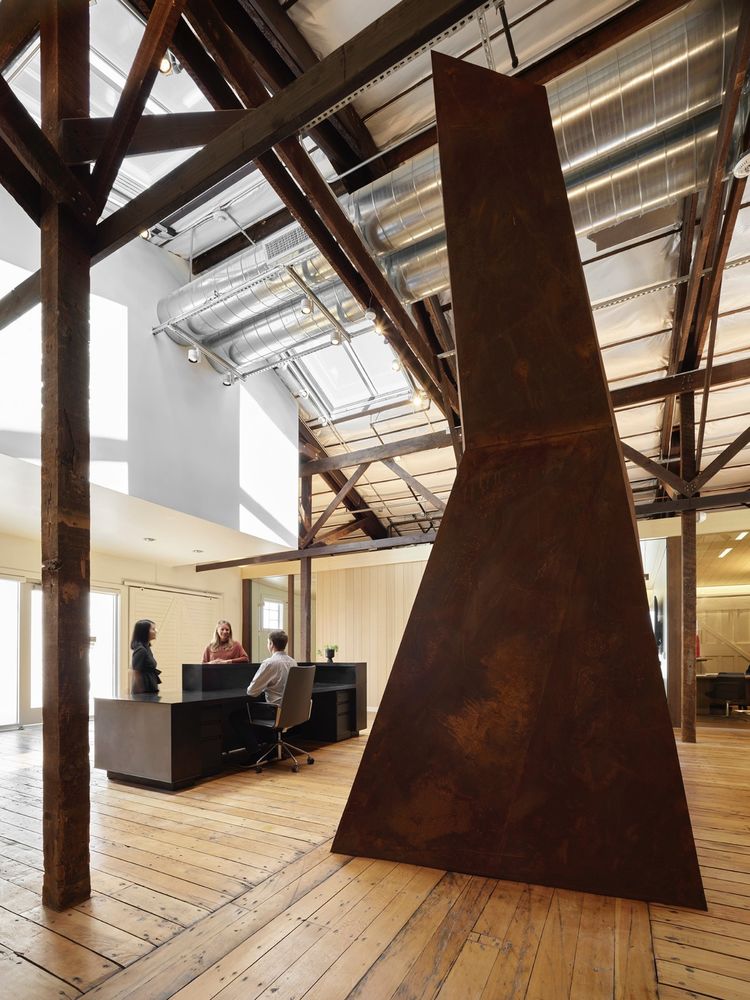
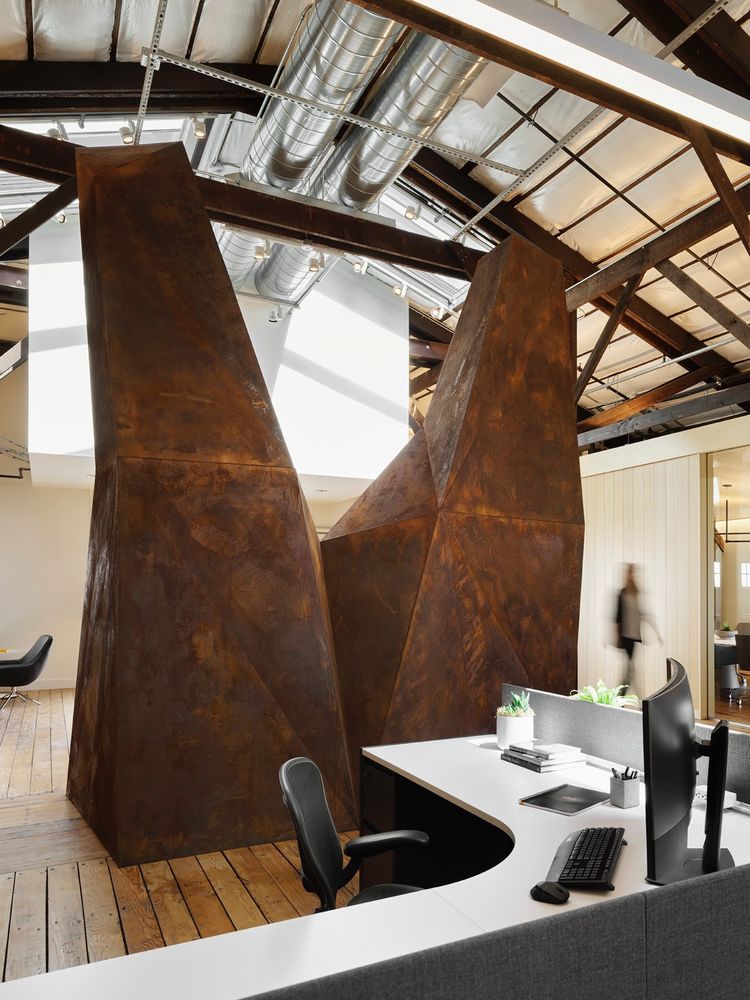
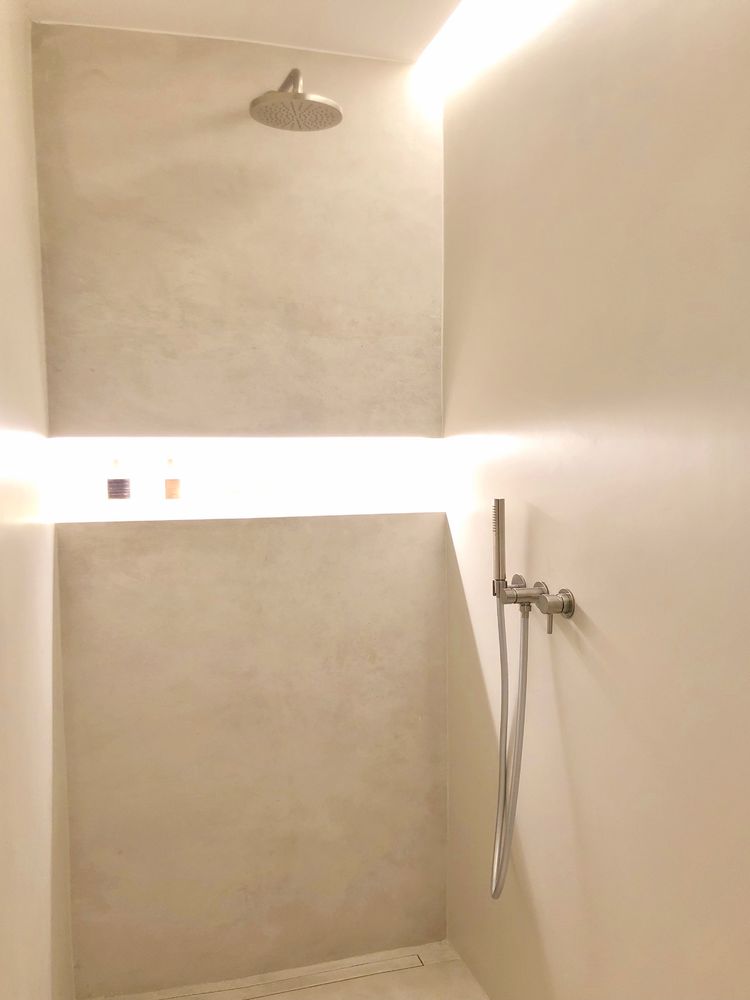
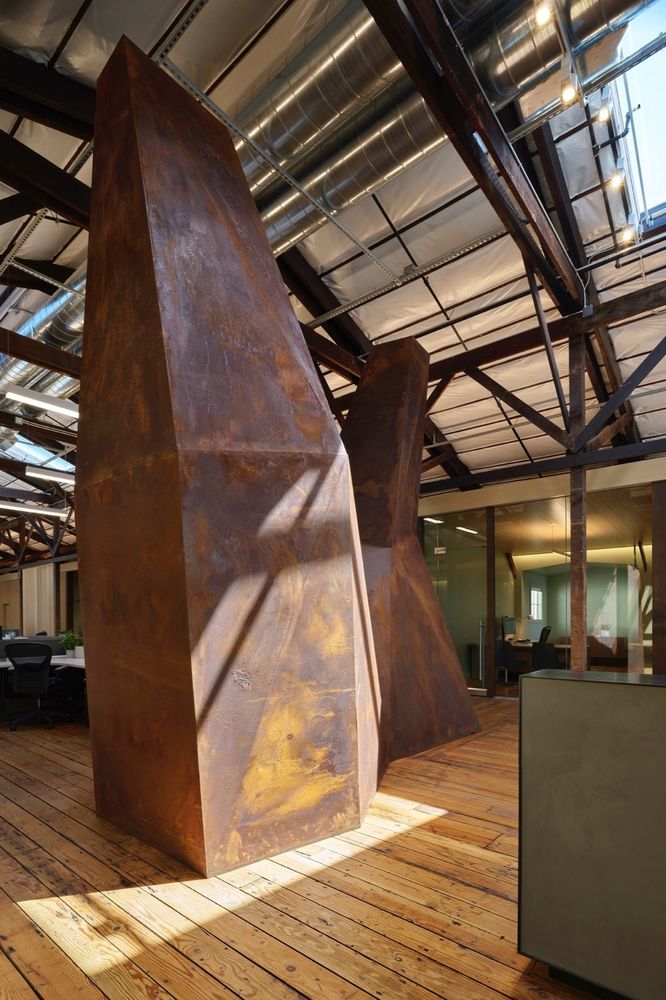
设计充分尊重现存建筑的历史,尽可能少地触及结构与饰面的改动。没有使用地毯,只在少数区域现有的橡木地板上铺了垫子。新的私人办公室和会议空间体量并没有填满整个空间,而是栖居于天花板/屋顶之下,拥有独立支撑的围护结构。在美学上,设计的目标是歌颂历史,但非模仿。因此,高度定制的全新表面与设计的干预措施明显区别于粗糙的现存木质表面。12167 平方英尺的空间包括两间会议室、12 间办公室、带有工作站的开放式办公区、董事会议室、冥想/保健室、厨房/休息室和一间办公辅助用房。
The design celebrates the history of the existing building—structure and finishes were touched as little as possible. No carpeting was used, only a few area rugs top the existing oak floors. Rather than filling the space, new volumes for private offices and conference spaces are held short of the ceiling/roof, having their own self-supported enclosures. Aesthetically, the goal of the design was to compliment the history, but not mimic. As such, there is a clear delineation between the rough existing wood, and the highly tailored new surfaces and interventions. Programmatically, the 12,167-square-foot houses two conference rooms, twelve offices, an open office area with workstations, board room, meditation/wellness room, kitchen/break room, and an office support room.
▼会议室体量没有占满整个空间, the new volumes for conference spaces without filling the space © Matthew Millman
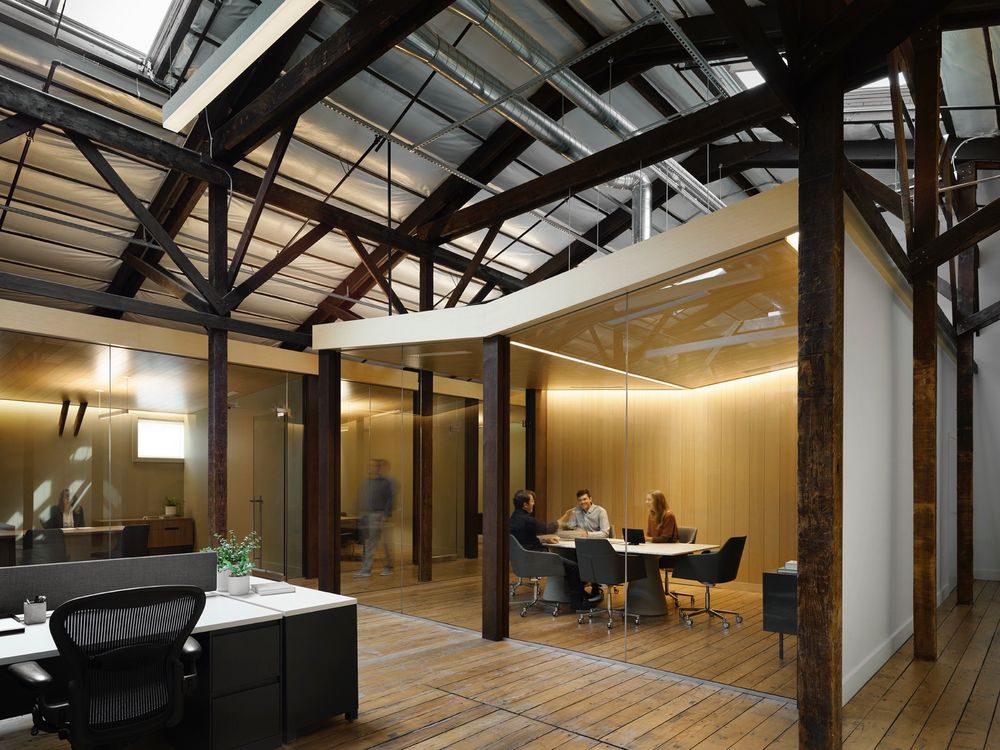
▼从会议室望向办公区, view from conference room towards office area © Matthew Millman
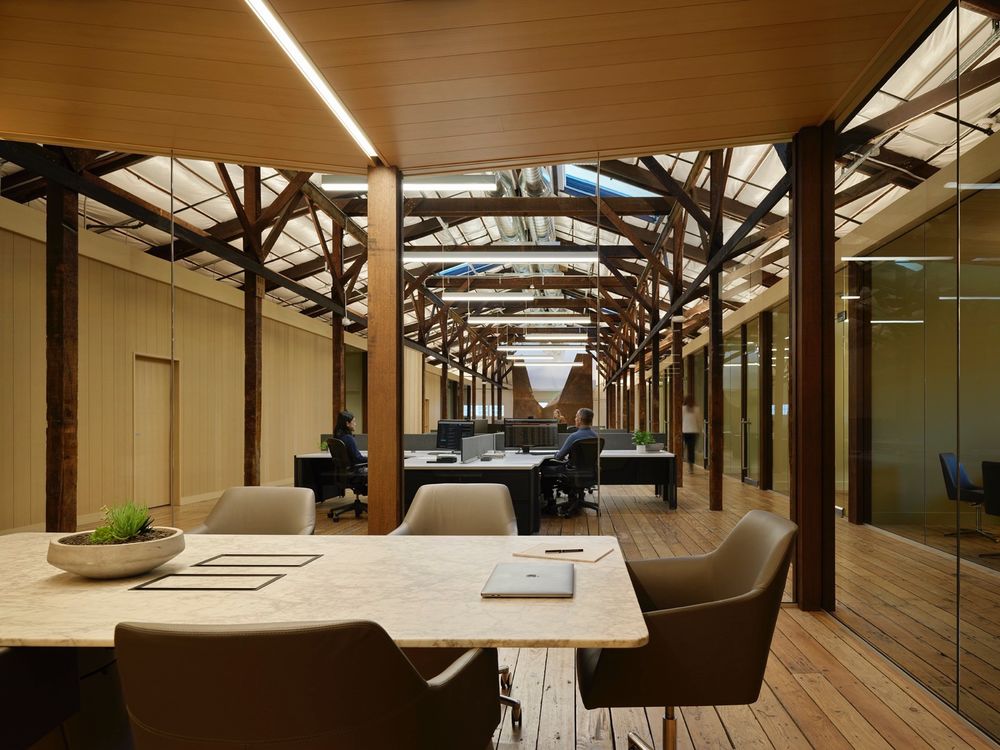
▼会议室内,conference room interior © Matthew Millman
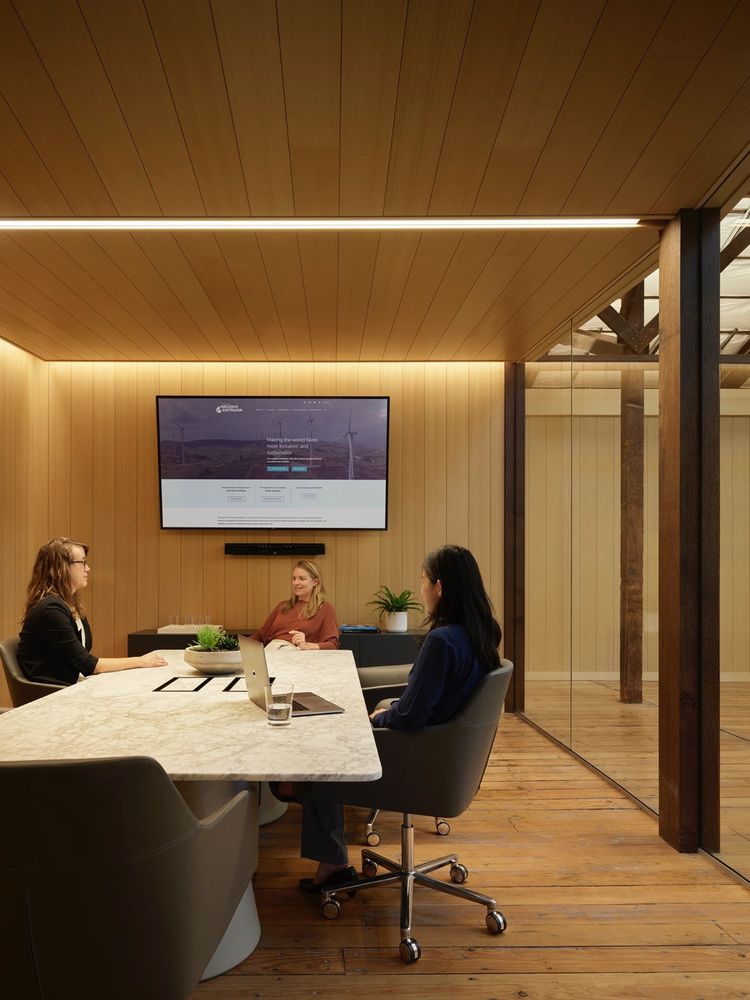
▼“巨石”框景,framed “monolith” © Matthew Millman
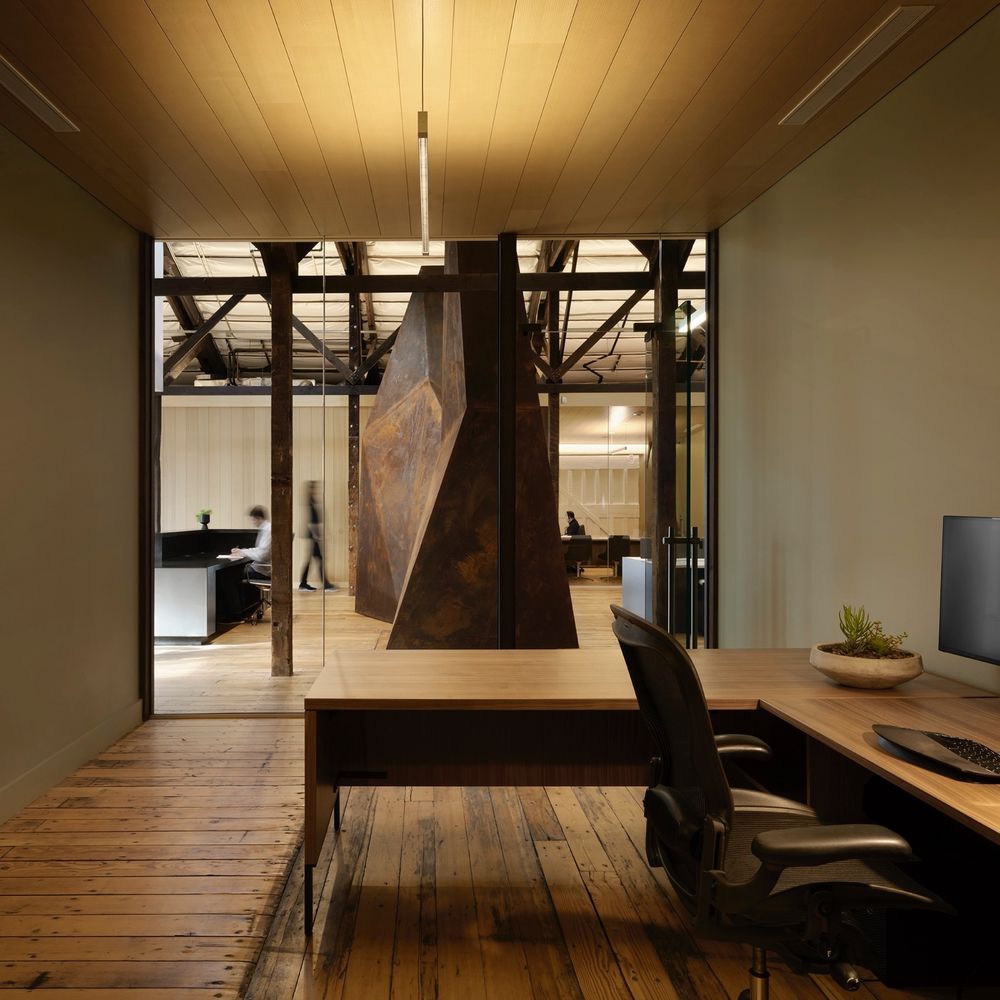
▼大会议室内,larger conference room © Matthew Millman
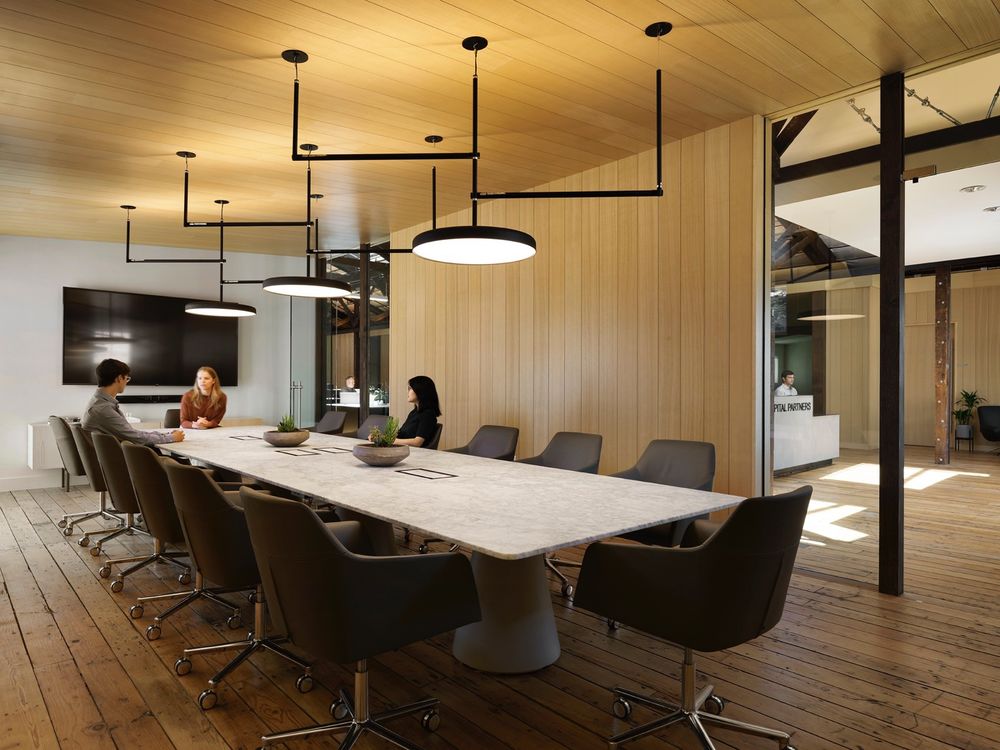
▼接待区,reception area © Matthew Millman
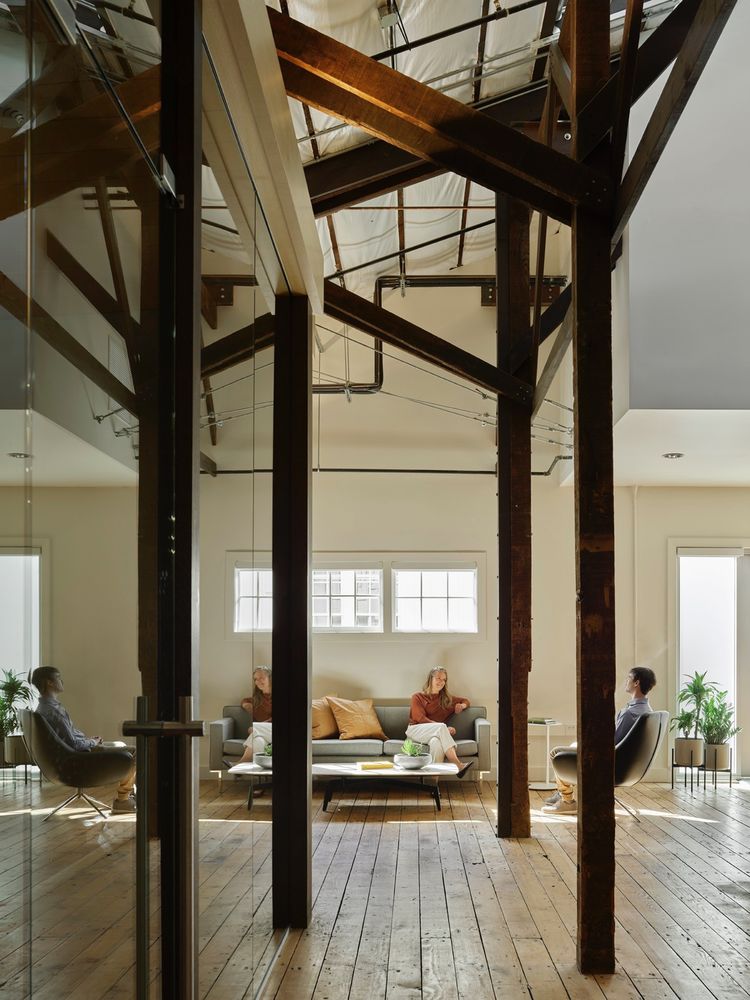
▼材料细节,material detail © Matthew Millman
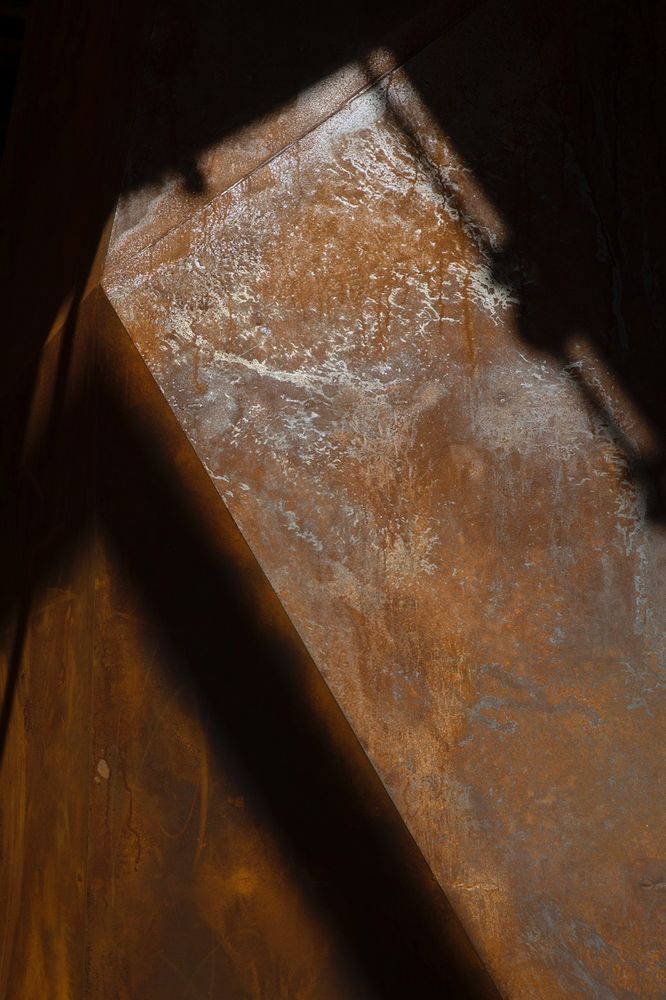
▼总平面图,site plan
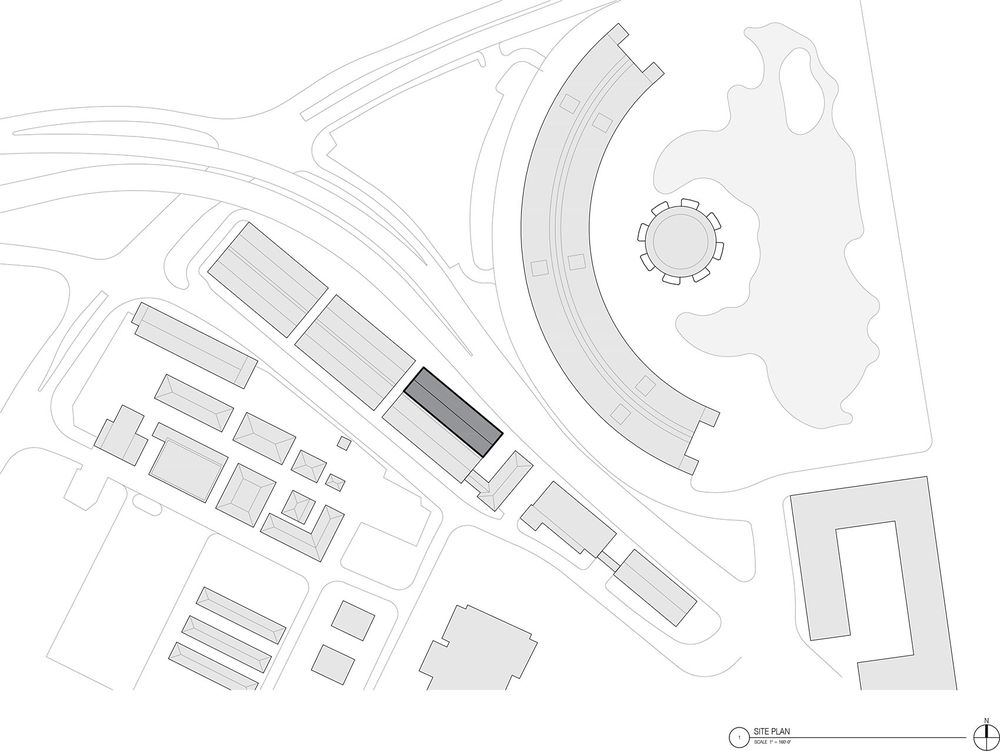
▼平面图,plan

▼剖面图,section
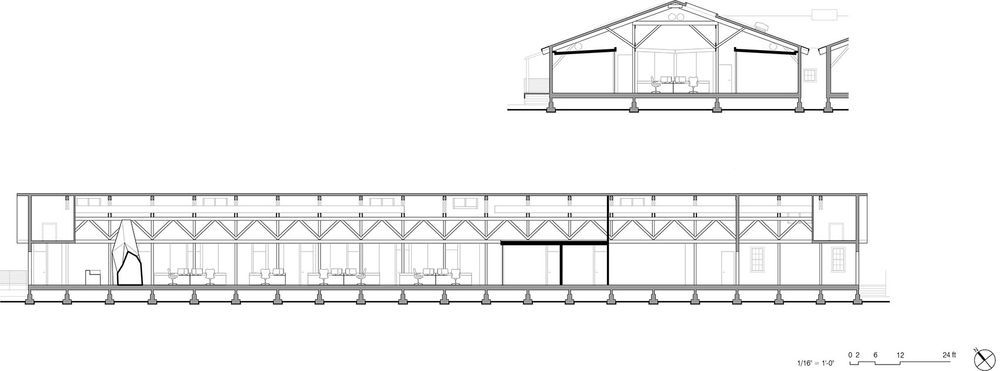
Project Team Architecture and Interior Design: jones | haydu with Evans Design Studio Contractor: Wright Contracting Structural Engineer: ZFA Structural Engineers Mechanical Engineer: Simpson Sheet Metal (Design/Build) Plumbing: Westside Mechanical, Inc. Electrical: Northern Electric Inc. Lighting: JSN + ALD Sustainability Consultant: Monterey Energy Group
Design Team Members Hulett Jones, Design Principal Amber Evans (EDS), Design Principal Paul Haydu, Principal Kate Sistek-Biggers, Designer
Photography Matthew Millman
Materials/Products Acoustic wood paneling: Decoustics Rondolo Wood Planks, American Ash, Quarter Cut Conference room light: Flos Infra-Structure, designed by Vincent Van Duyse Weathered steel sculpture: designed by jones | haydu; fabricated by Chambers Art & Design (made with 14 ga. Corten A588, 36 pieces with 31 facets) Conference tables and chairs: Andreu World (Spain) Lounge Furniture: DWR and Rove Concepts Workstations and offices furniture: Steelcase Custom credenzas and shelving unit: Woodtech (Oakland)

