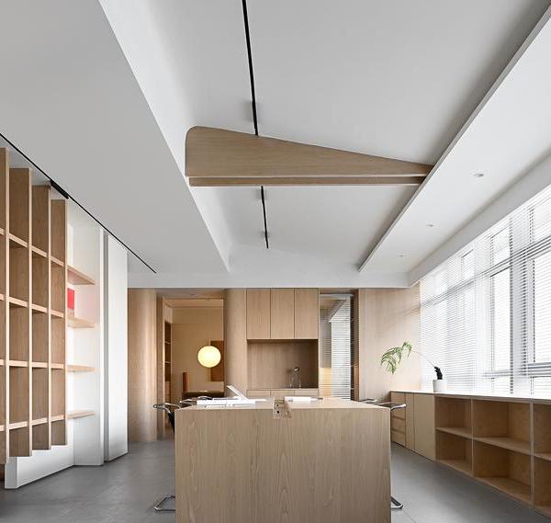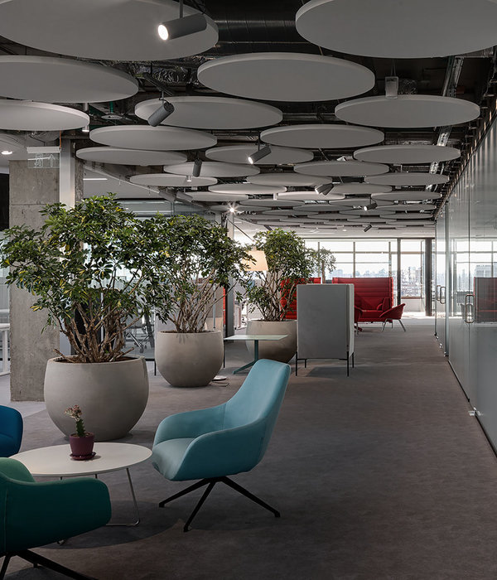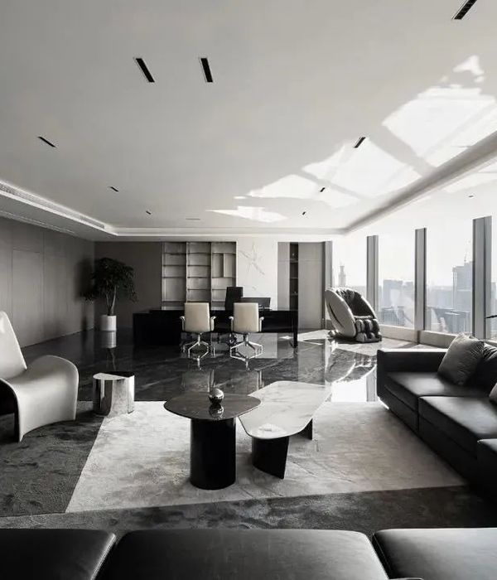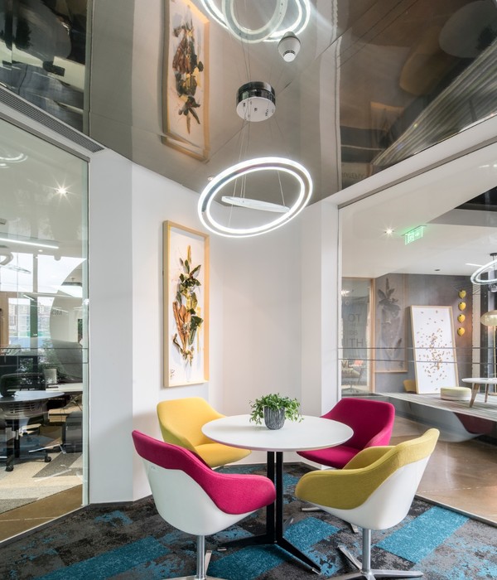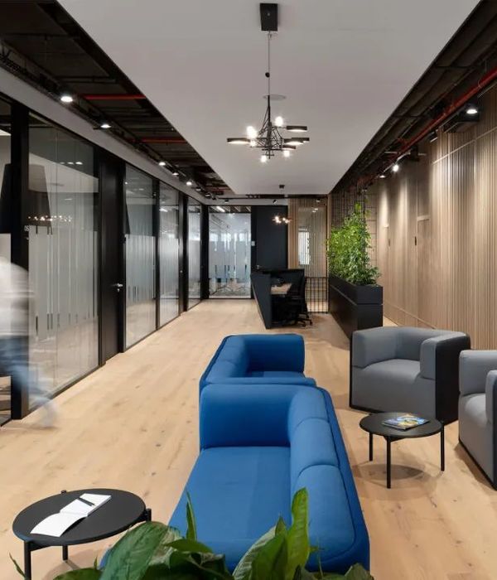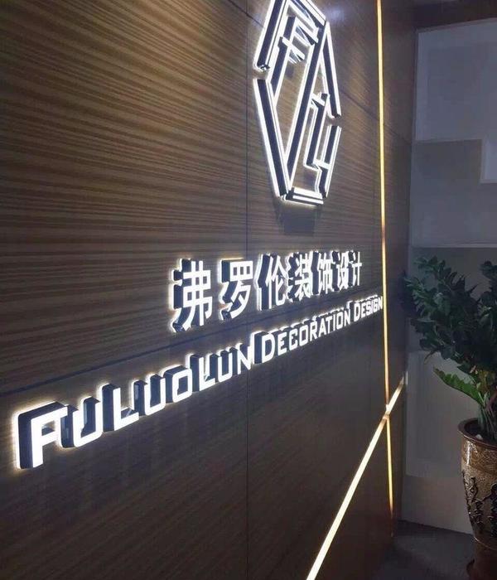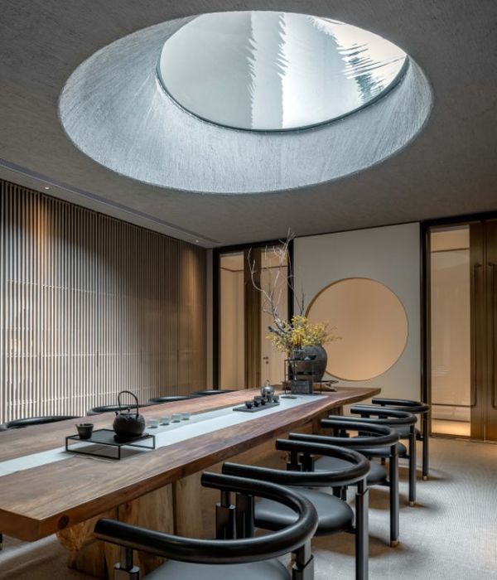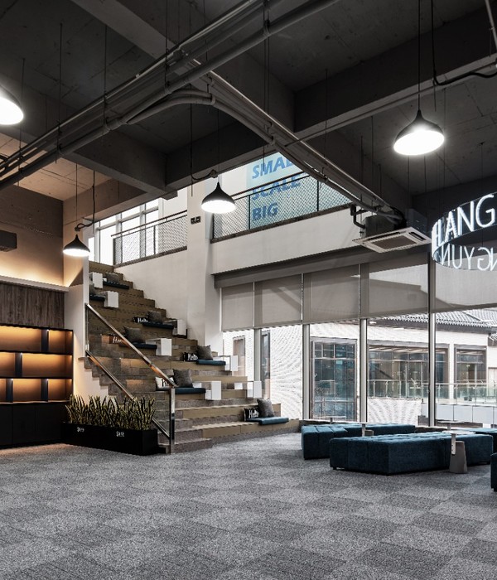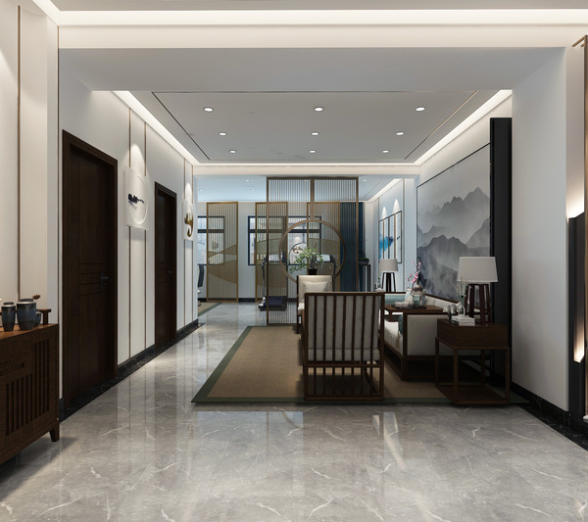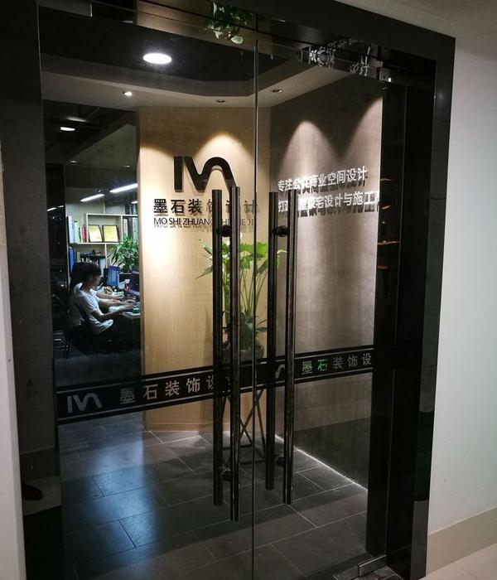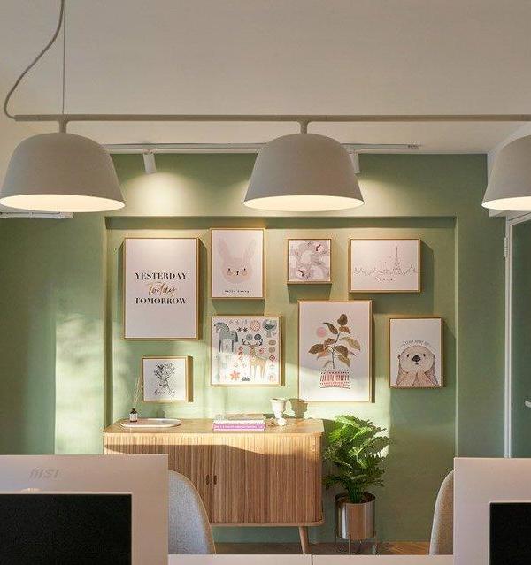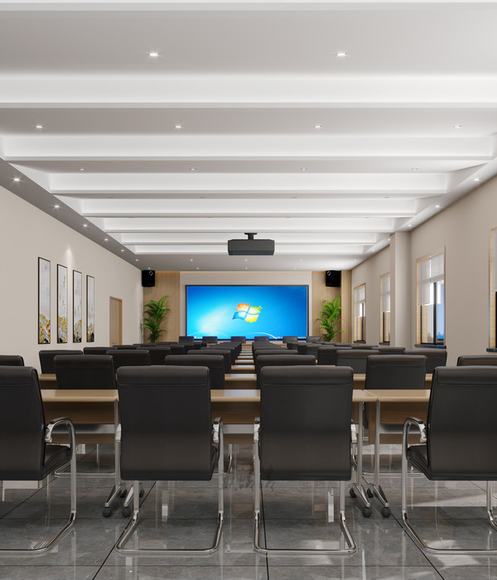The concept is to create an "office-machine", inserted into the space of the old factory. The layout is clearly divided into two distinct but interconnected units. The entrance area, meeting room, and common dining table are separated from the purely office unit by a relaxing mezzanine. Below the mezzanine is a multifunctional box, which integrates a kitchenette on the outside and a technical area on the inside of the box.
The mezzanine is thus not only at the center of the operational layout but also at the center of the working life of the employees. It connects the worlds of work and relaxation in a very small, but effective footprint. The raised living area of the mezzanine offers seating and a view "from above". It is accessed by a metal spiral staircase.
Behind the mezzanine, a rigid office world extends to the rear of the space. This consists of freely positioned pairs of desks by large windows, a corridor, and a compact block of five office cells "leaning" against the opposite wall, with their own ceiling at a height of nearly 3 meters. The regular geometry here is complemented and made more pleasant by the interior greenery.
The material mix reflects both the technical focus of the client and the industrial character of the 1900 Pradi-areň building. The flooring throughout is made up of wooden parquet, referring to the original oak flooring on which the weaving machines were once perched. The inserted structural elements are a combination of metal surfaces and glazed partitions.
Often the attempt is to hide it behind the ceiling. In the BK a.s. office, the infrastructure is deliberately uncovered in the spirit of the "office-machine" concept. The nature of the resulting design inherently connects functionally, visually, and materially the world of people and the building-technical environment in which they work, rest, and interact with each other.
{{item.text_origin}}

