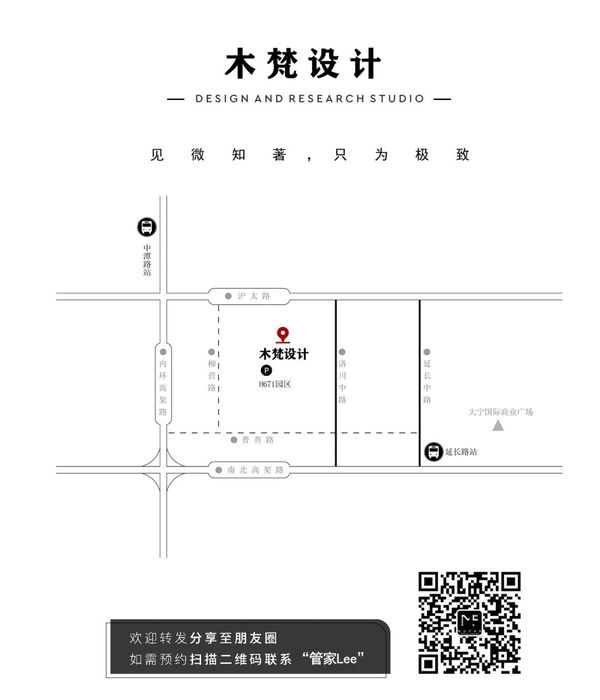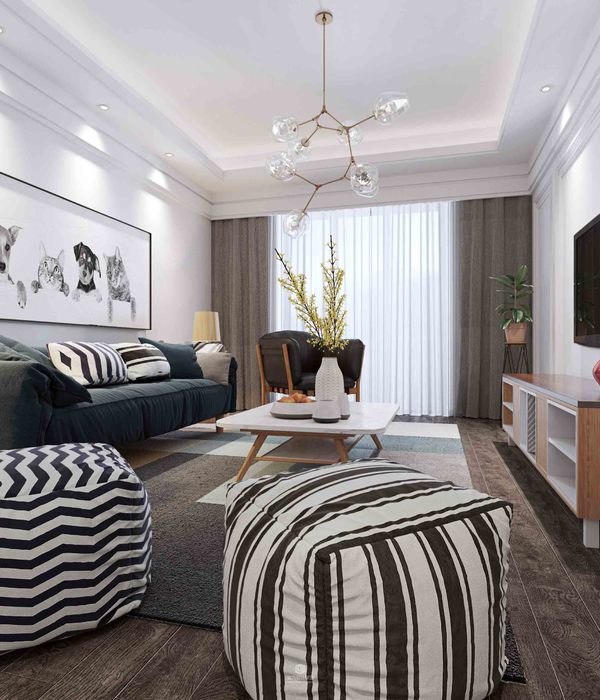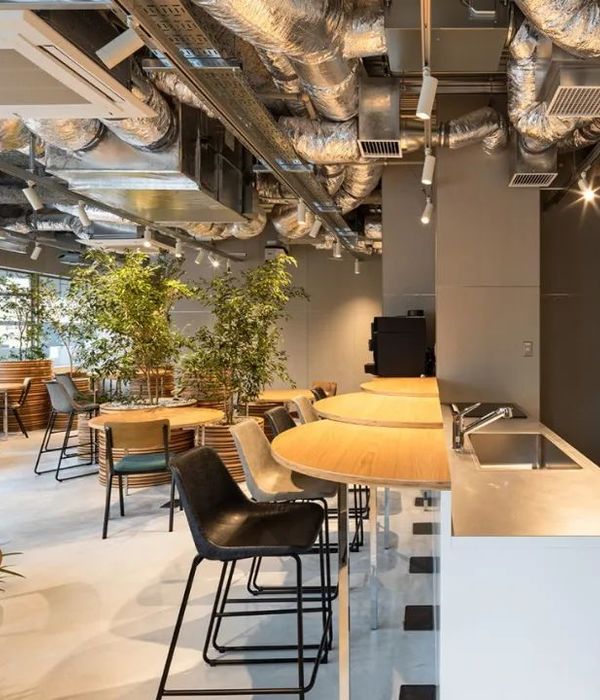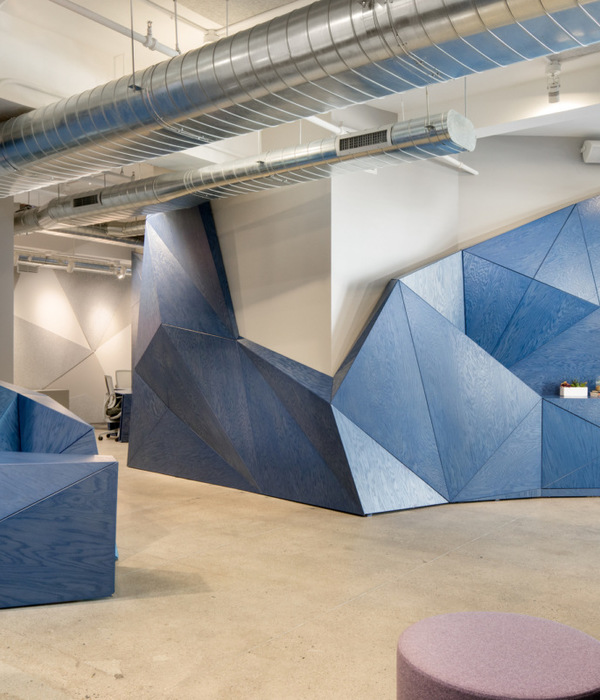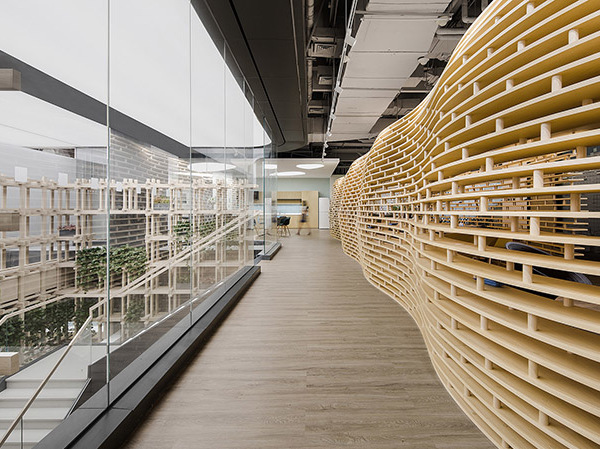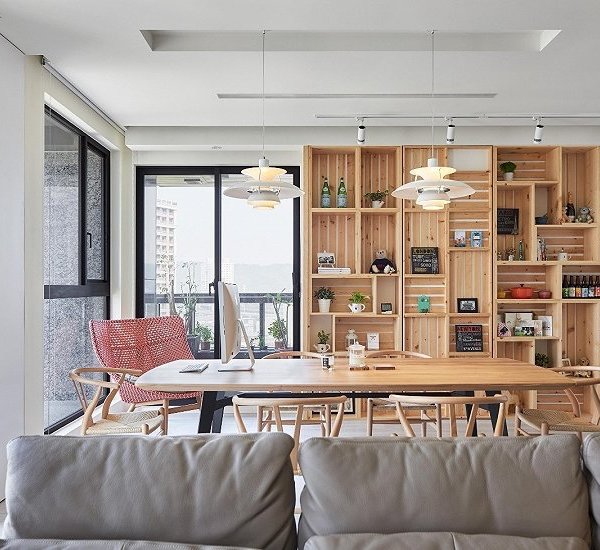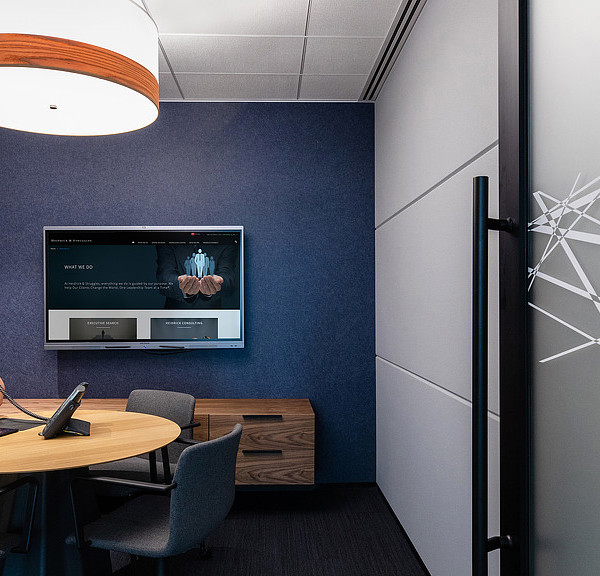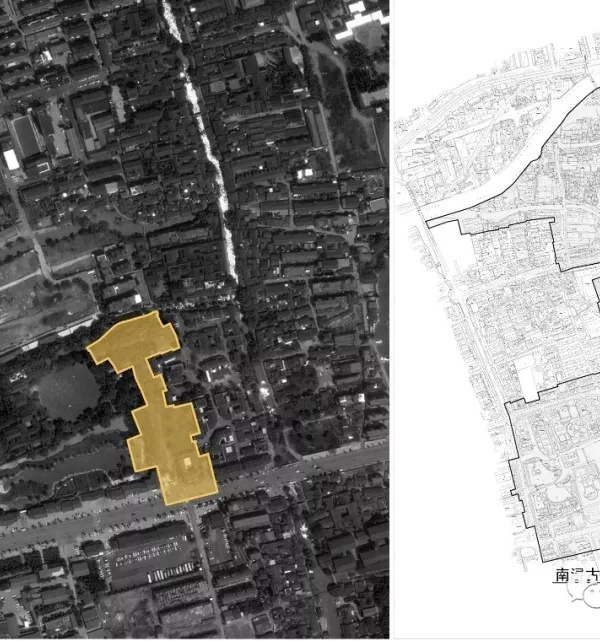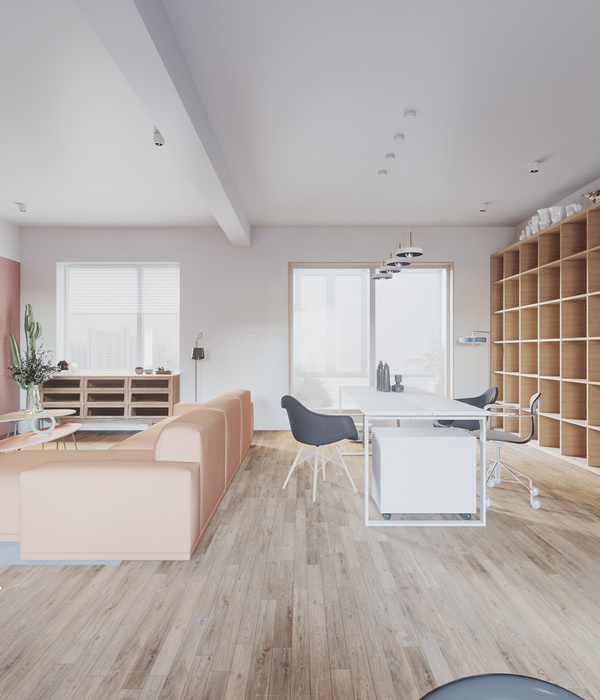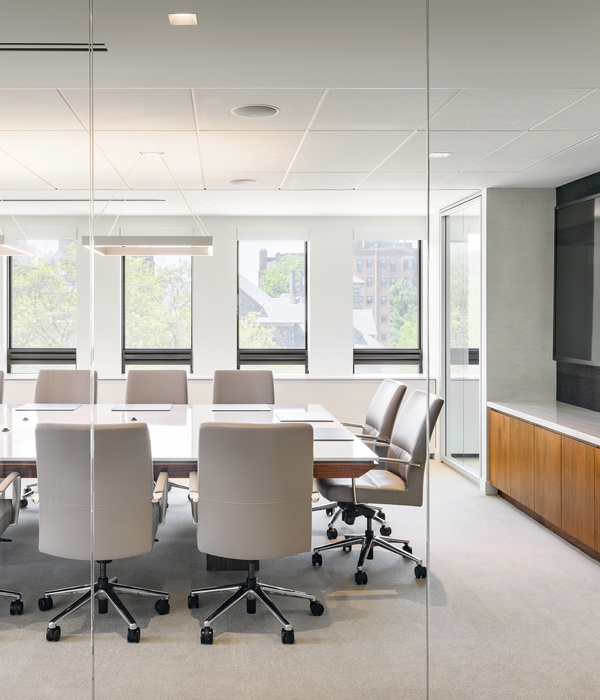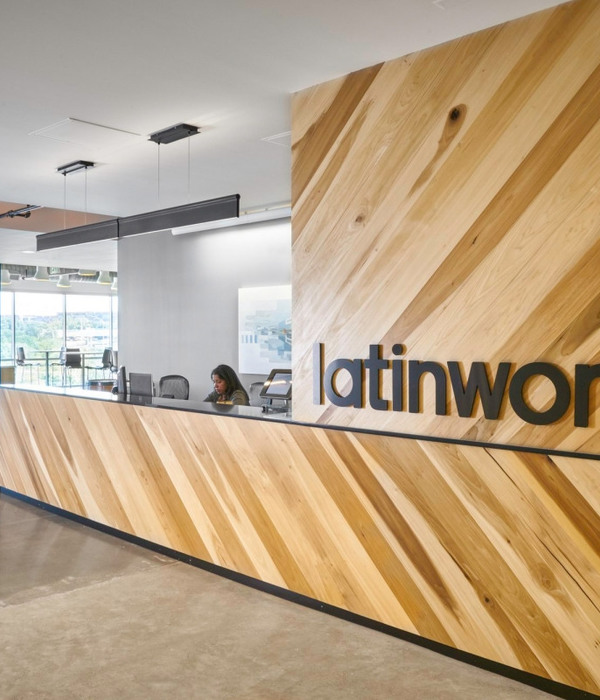设计师为全球植物和种子育种专家公司设计了新的总部。
该公司是红掌和兰花育种的市场领导者,其总部,温室和研发部门位于荷兰Bleiswijk附近的玻璃园艺区。遵循公司的发展宗旨,设计公司为该公司设计了一个新的总部,改善了公司的外观,作为现场其他建筑的典范,更好地反映了公司的国际地位和创新、高科技的特征。
The company is a market leader in red palm and orchid breeding, with its headquarters, greenhouse, and R&D department located in the glass horticultural area near Bleiswijk in the Netherlands. Following the company's development philosophy, the design company has designed a new headquarters for the company, improving its appearance and serving as a model for other buildings on site, better reflecting the company's international status and innovative, high-tech features.
现有建筑的地板和承重结构均已重新使用,而立面和平面图则已完全重新设计。然而,我们的目标不仅是创造一个新的工作空间,而且还要创造一个安祖拉可以接待客户并展示其核心业务的地方。因此,办公室与温室的技术“内部世界”相连,特别是与温室后面的展示温室相连。
The floors and load-bearing structures of the existing buildings have been reused, while the facades and plans have been completely redesigned. However, our goal is not only to create a new workspace, but also to create a place where Anzula can receive customers and showcase its core business. Therefore, the office is connected to the technological "inner world" of the greenhouse, especially to the display greenhouse behind the greenhouse.
另一个挑战是温室(总建筑面积为450,000平方米)和办公楼(总面积约为2,000平方米)之间的规模差异,以及如何弥合这种差异以强调办公室的重要性。为了给办公楼更多的“重量”,它被放置在一个略微凸起的基座上,在视觉上将其与后面的连续玻璃幕墙分离。垂直立面元素在视觉上扩大了建筑 - 部分原因是各个楼层不再直接可见 - 并使其看起来像一个“大型”公司总部,与该公司的大小相称。垂直度也反映了温室的典型建筑 - 水平铰接的建筑不适合环境。
Another challenge is the scale difference between the greenhouse (with a total construction area of 450000 square meters) and the office building (with a total area of approximately 2000 square meters), and how to bridge this gap to emphasize the importance of the office. In order to give the office building more weight, it is placed on a slightly raised base, visually separating it from the continuous glass curtain wall behind it. The vertical facade elements visually expand the building - in part because each floor is no longer directly visible - and make it look like a "large" company headquarters, commensurate with the size of Anthura. Verticality also reflects that typical buildings in greenhouses - horizontally hinged buildings - are not suitable for the environment.
在内部,可以区分两个不同的体验层。一方面是展览层:公共可进入的空间,作为通往展示温室的物理“客户旅程”。
Internally, two different experience layers can be distinguished. On the one hand, there is also the exhibition floor: a publicly accessible space that serves as a physical "customer journey" to the display greenhouse.
该公司
的
工作人员就餐
在相应的户外就餐区域,该位置位于建筑物的中心。
技术区位于办公楼的中心,其设施不依赖于日光。
所有周边地区都尽可能保持开放;灵活的工作场所与集中区域交替出现。
整体氛围再次代表了公司,温暖的色调、丰富的绿色植物以及贯穿始终的多年生和不断变化的植物。
此外,安图拉的性格是图形“层”的基础,该层应用于整个建筑,包括室外空间的标牌。
The staff of the company dine in the corresponding outdoor dining area, which is located in the center of the building. The technical area is located in the center of the office building, and its facilities do not rely on sunlight. All surrounding areas should be kept open as much as possible; Flexible workplaces alternate with concentrated areas. The overall atmosphere once again represents the company, with warm tones, rich green plants, and perennial and constantly changing plants throughout. In addition, Antura's personality is the foundation of the graphic "layer", which is applied to the entire building, including signage for outdoor spaces.
在办公室和温室之间有一个封闭的花园,由绿洲景观和城市设计设计。根据设计师的区域规划,景观设计负责整体景观概念,并成功地将热带室内氛围转化为外部世界。
There is a closed garden between the office and greenhouse, designed with oasis landscape and urban design. According to the designer's regional planning, landscape design is responsible for the overall landscape concept and successfully transforms the tropical indoor atmosphere into the external world.
设计师成功地展示了建筑物如何充当身份载体。然而,从更广泛的角度来看,这个项目也很有趣:温室区域既不是城市也不是农业。它们高度建成,但没有任何关于建筑监管的规则;因此,建筑物通常或多或少地“自行”开发,而没有进行积极设计。
Designer successfully demonstrated how buildings serve as carriers of identity. However, from a broader perspective, this project is also interesting: greenhouse areas are neither urban nor agricultural. They are highly built, but there are no rules regarding building supervision; Therefore, buildings are often more or less self developed without active design.
通过该公司的设计,设计公司希望探索这些温室区域的典型特征,并提出关于城市与乡村之间的并置问题,以及荷兰景观的未来。该项目表明,即使在事物“自行发展”的领域,仍然可以积极定义环境。
Through the company's design, the design company aims to explore the typical features of these greenhouse areas and raise questions about the juxtaposition between urban and rural areas, as well as the future of Dutch landscapes. This project demonstrates that even in areas where things develop on their own, the environment can still be actively defined.
▼室外彩平,Outdoor color flat
▼立面,
elevation
▼
平面,plane
位置:荷兰
设计:Atelier PRO architects
摄影:Eva Bloem
{{item.text_origin}}

