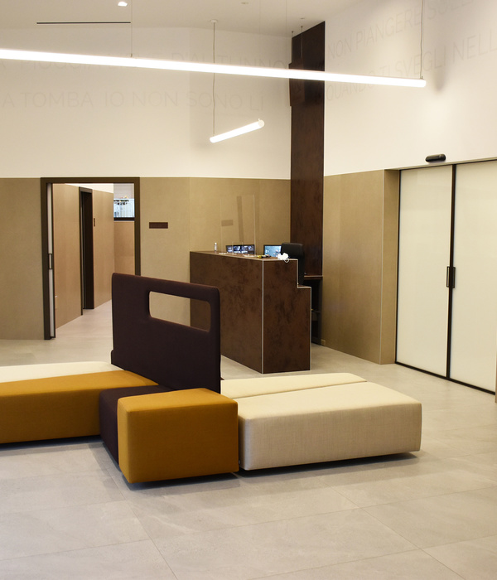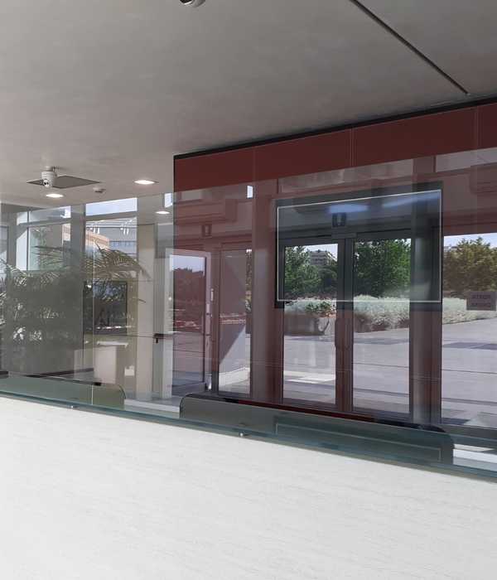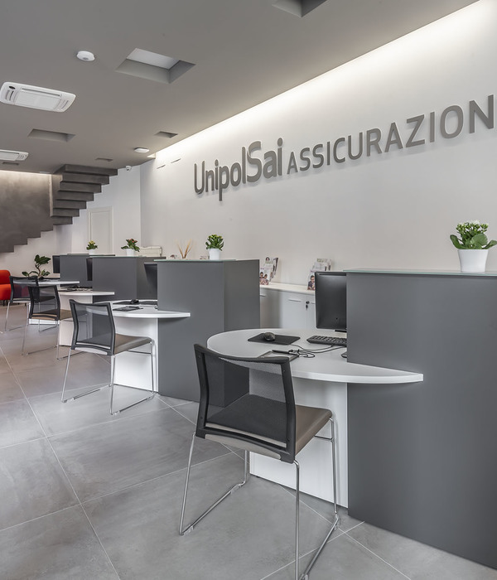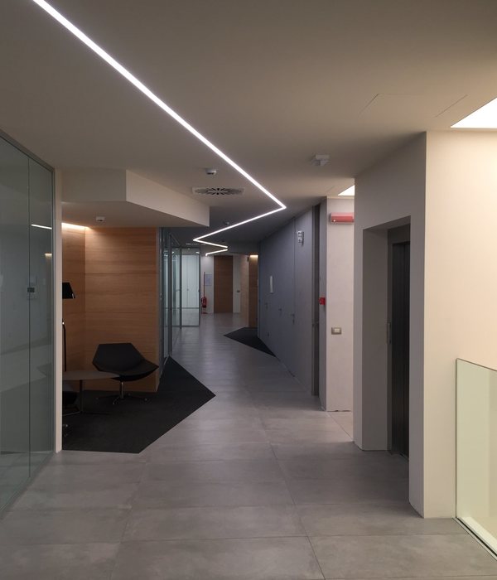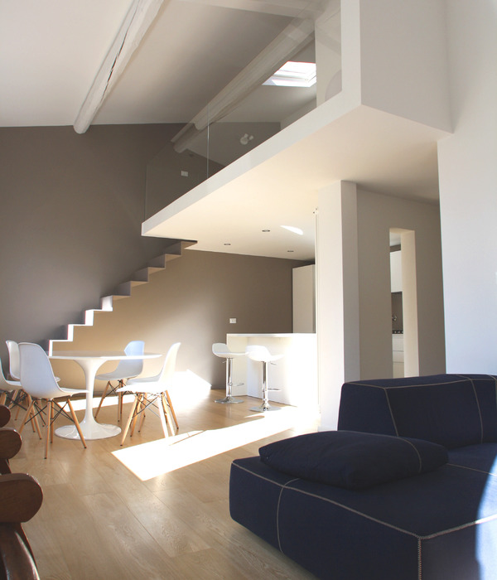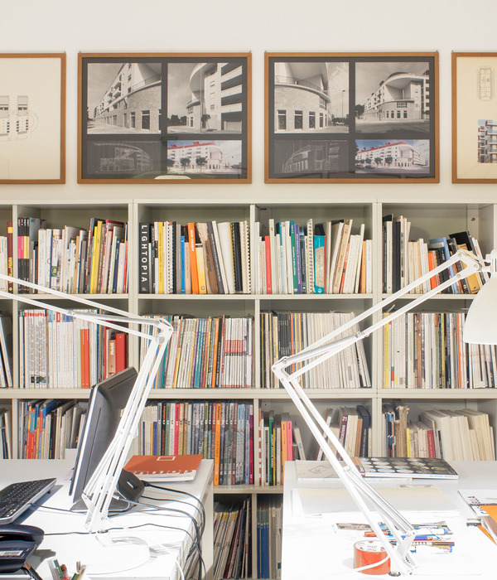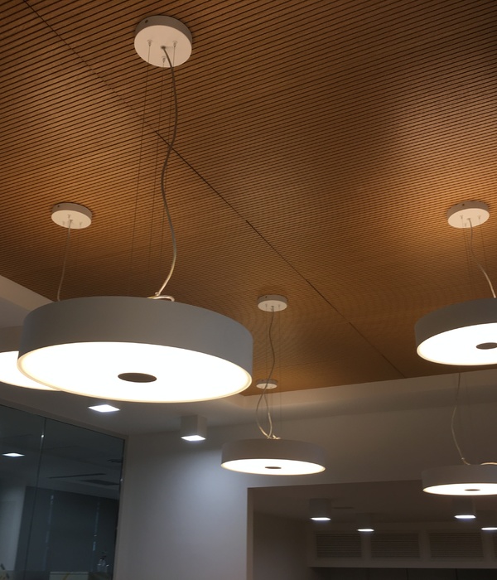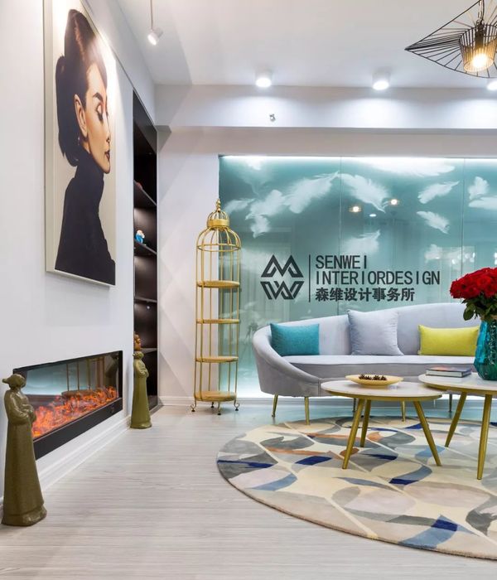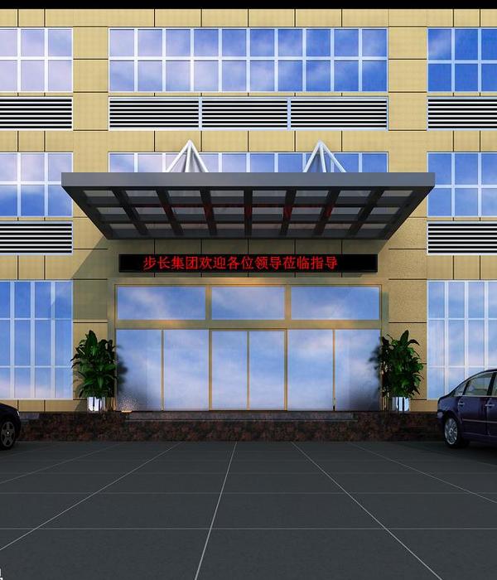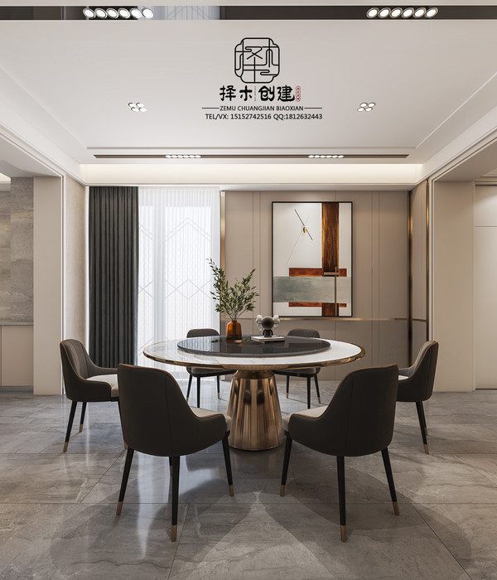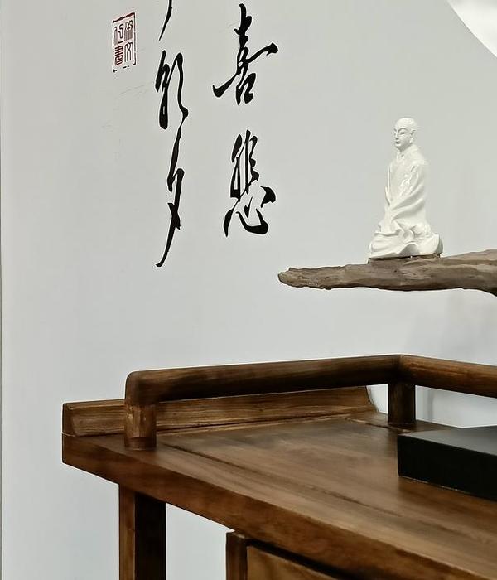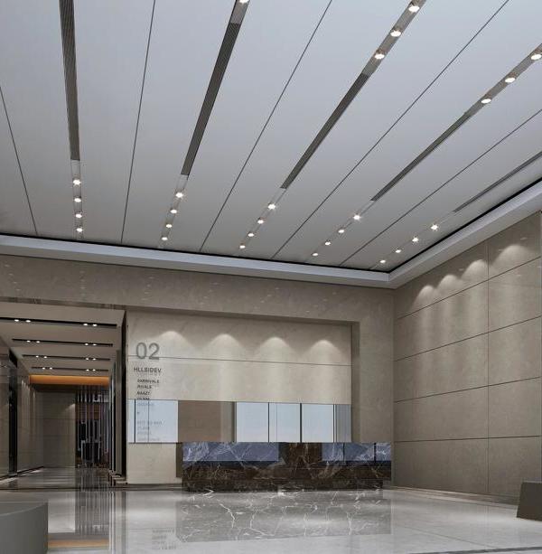© Benny Chan
(C)陈方安生
Before - After
前-后
© Benny Chan
(C)陈方安生
两层楼共145,000 SF,我们从更大的移动开始;第一,我们利用现有散乱的内中庭的周长作为两层的循环“高速公路”;第二,我们将更大的会议空间集中在整个1层-由一条由程序/设计要素组成的“主要街道”-主要入口、接待和“枢纽”(即“中心”)-锚定。第三,因为每个团队成员都要有自己的办公桌(也就是“停车位”),二楼的大部分都是由木板铺位系统组成的,允许每个人在需要的情况下弯曲直线脚,这是他们唯一的一家,也是第三家公司的咖啡吧。增加更小的会议室,分散在各处,以及各种方案要求,如安静的房间(“休息站”)和信息技术服务台(“休息站”)。
Working with two floors totaling 145,000 SF, we started with the larger moves; first, we harnessed the perimeter of the existing rambling internal atrium as the circulation ‘expressway’ for both floors, second, we concentrated the larger meeting spaces throughout the 1st floor – anchored by a ‘main street’ of program/design elements – main entry, reception and ‘the hub’ (i.e. ‘hubcap’), their one and only coffee bar for their entire company) and third, because it was critical to the CEO for each team member to have their own individual desk (i.e. ‘parking spot’), the bulk of the 2nd floor is comprised of a plank-desking system that allows flex in linear feet per person where required, with additional smaller meeting rooms dispersed throughout and miscellaneous programmatic requirements such as quiet rooms (‘rest stops’) and the IT service desk (the ‘pit stop’).
© Benny Chan
(C)陈方安生
必要性和实用主义是任何汽车设计的基础(从一点开始)"A"以指向"B"),正是在细节上,设计师们努力把每一个人都与下一个人分开,这是我们整个团队的推动和推动的非常重要的思维。除了编程的易用性和邻域分组之外,该设计意味着将所有客户都沉浸在客户的新品牌世界中,通过流体形状和闪烁的材料引发运动,完成"道路图形"以帮助寻找出路。详情包括安装两个Corvette(它们在前台上方顺时针转动-因为汽车意味着在运动中)在镜面抛光不锈钢接待处(A"1966年"[公司开始的年份]和A“2016”[该项目今年开幕]----对其过去和未来有意义的认识。其他汽车设计元素包括ChromeHubcap枝形吊灯、Chrome排气管,为“欢迎/”在坡道上创建背景纹理1948年的凯迪拉克(从他们的第一办公室提供的咖啡站)被重新想象成快乐时光的酒吧和2,472个人”的监控(测试跟踪镜头的播放循环)。火柴盒“汽车创造他们的”汽车"徽标。
Necessity and pragmatism are the basis of design for any car (getting from point ‘A’ to point ‘B’), it is in the details that the designers strive to set each apart from the next – this is the very thinking that fueled and drove our entire team. Beyond the programmatic ease of use and neighborhood groupings, the design is meant to immerse all in the client’s newly branded world, eliciting motion through fluid shapes and shimmering materials, complete with ‘roadway graphics’ to assist in way-finding. Details include mounting two Corvettes (they turn in unison clockwise above the reception desk – because cars are meant to be in motion) above the mirror-polished stainless steel reception desk (a ‘1966’ [the year the company started] and a ‘2016’ [the year this project opened]) – a meaningful recognition of their past and future. Additional automotive design elements include a chrome hubcap chandelier, chrome exhaust pipes creating the backdrop texture for the welcoming/’on ramp’ monitor (playing loops of test track footage), a 1948 Cadillac (the coffee station from their very first office) re-imagined to be the happy hour bar and 2,472 individual ‘matchbox’ cars creating their ‘car’ logo.
© Benny Chan
(C)陈方安生
此外,10,000 SF外部中央中庭被完全重新设想-一个新的充满活力的室外空间,具有更大的社交空间和更亲密的空间-连接到相邻的内部空间,超过130个LF可伸缩玻璃门。在中庭内部,15英尺长的多个15英尺长的线性种植园(种植着薰衣草、茉莉花和袋鼠爪)和潺潺的水景都在平行车道上运行(就像超大型高速公路上的汽车一样),在嵌入的LED条形照明灯之间穿行,就像夜间的高速公路一样,以不同的编排来改变颜色。
In addition, the 10,000 SF exterior central atrium was completely re-envisioned – a newly dynamic outdoor space with both larger social and more intimate spaces – connected to the adjacent interior spaces with over 130 LF of retractable glass doors. Inside the atrium itself, the multiple 15’ long raised linear planters (planted with lavender, jasmine and kangaroo paws) and gurgling water features – all run in parallel lanes (like cars seen from above on a super-sized highway), weaving among the embedded LED strip lighting that, like a highway at night, race and change color with a varying choreography.
© Benny Chan
(C)陈方安生
{{item.text_origin}}

