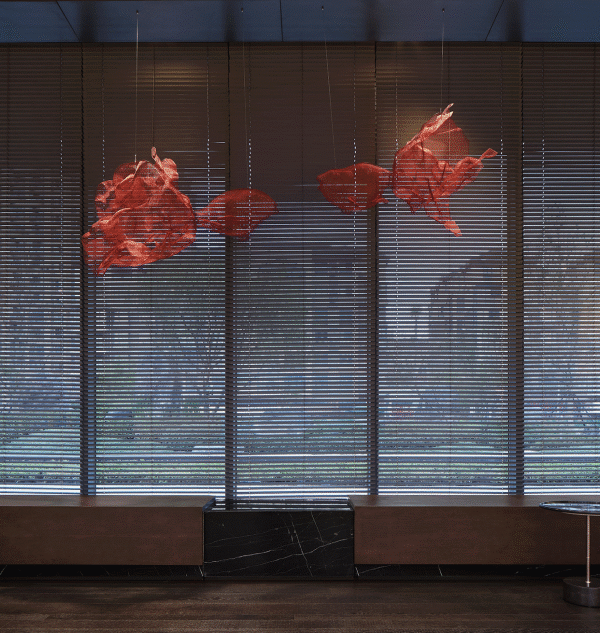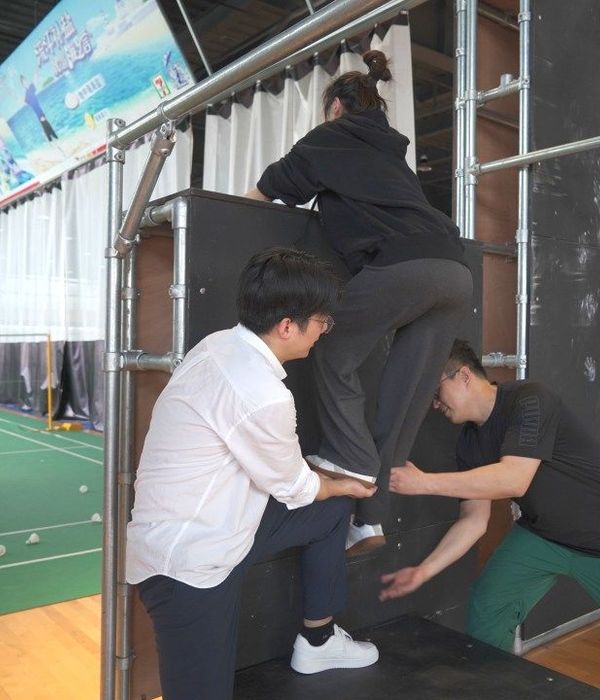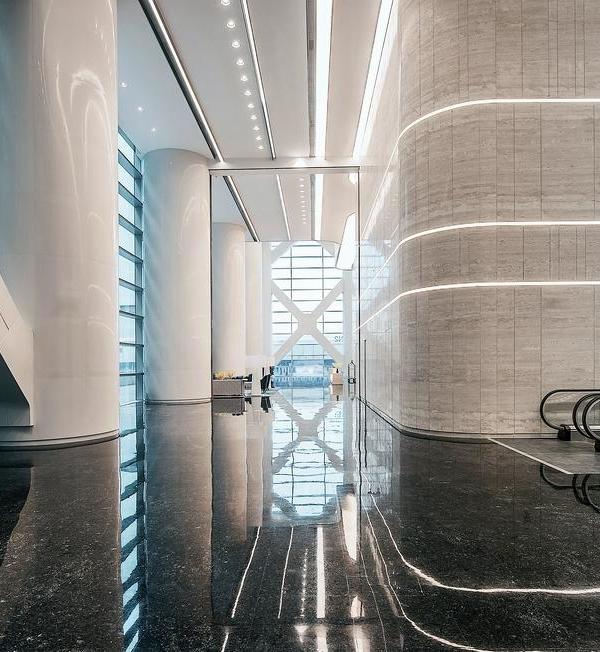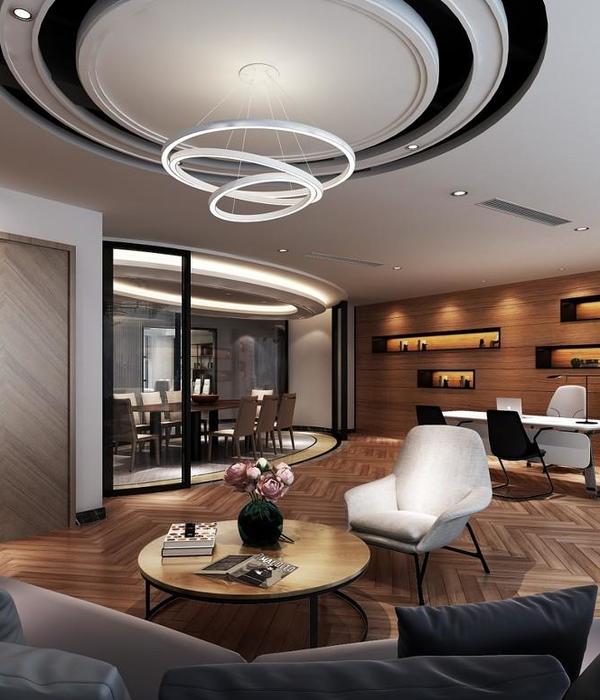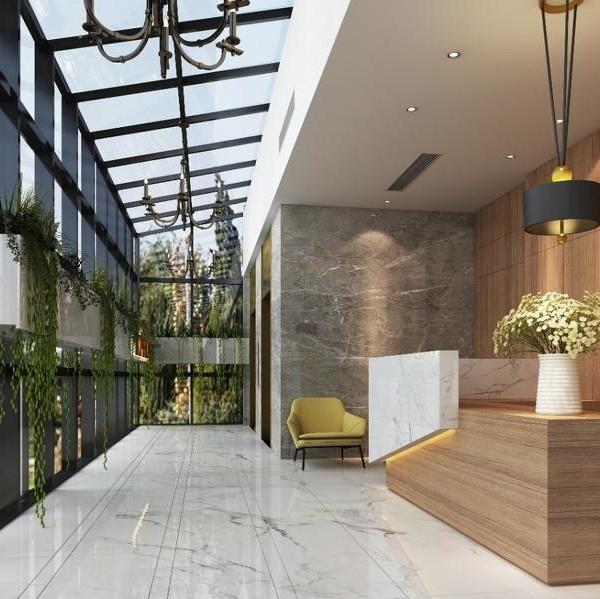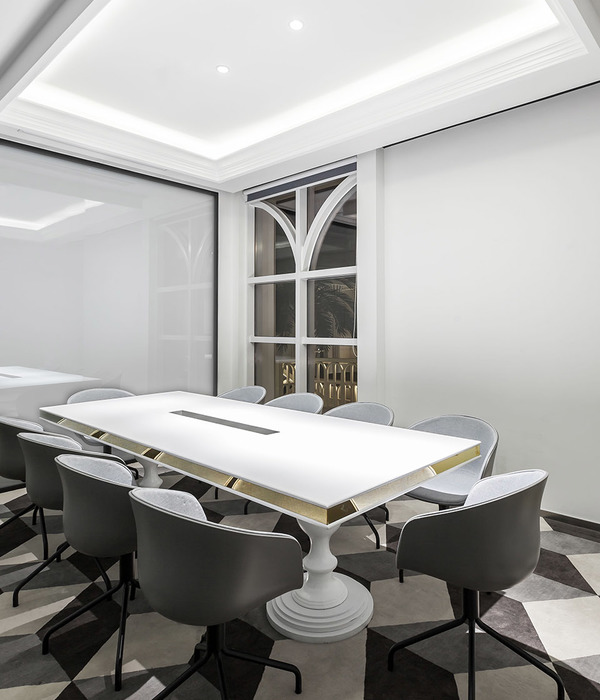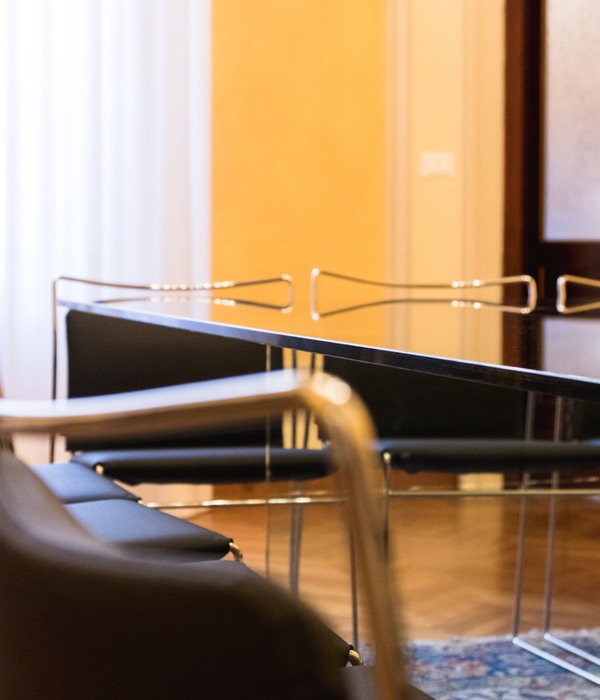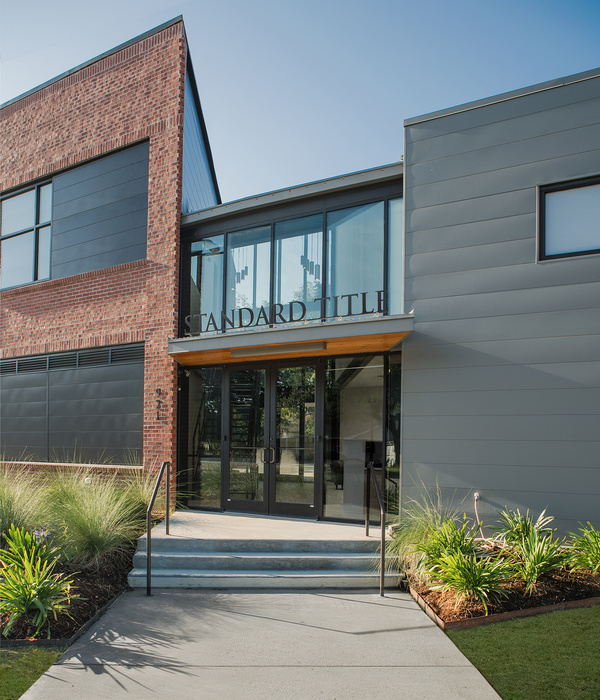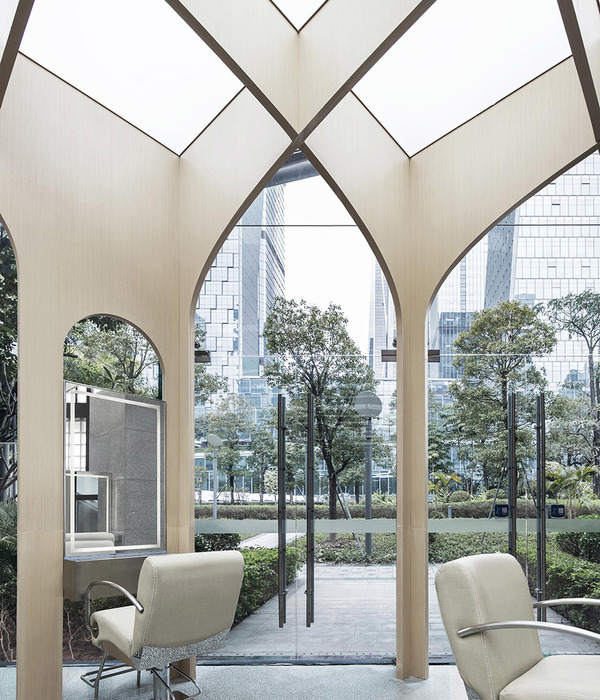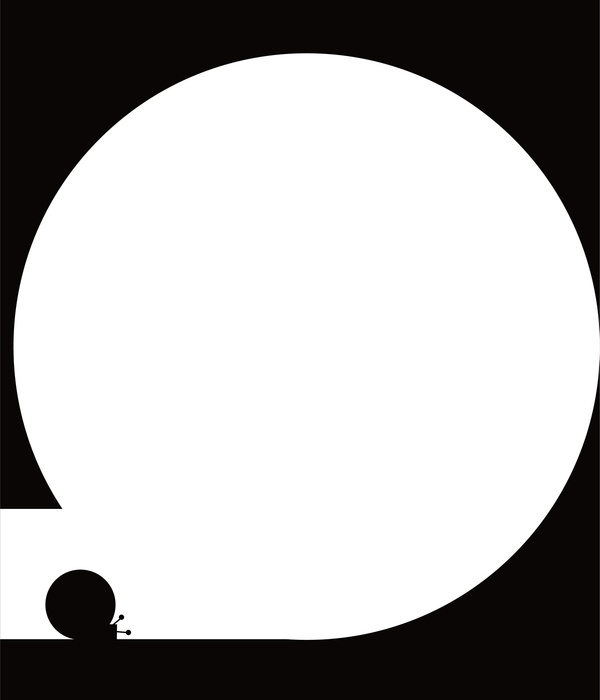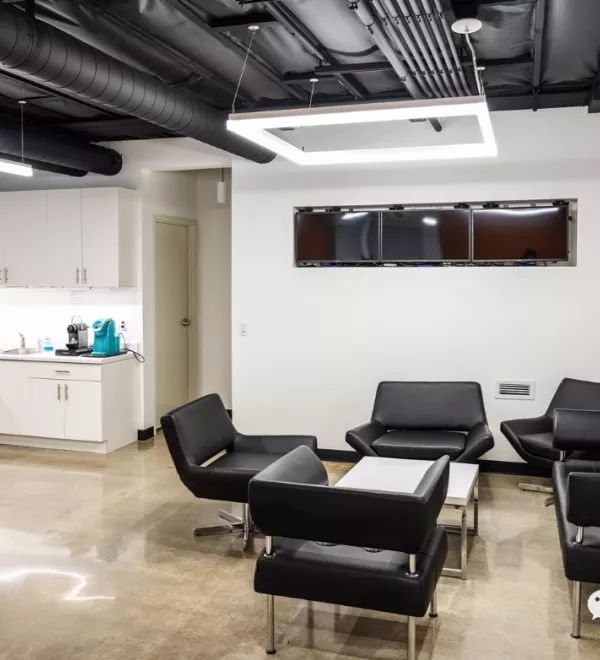艺术馆般的办公空间 | 美林设计广州总部

空间是艺术的容器,品牌是空间的名片。ARTISTIC CONTAINER,BRAND BUSINESS CARD.
对于设计公司而言,其办公室既是品牌馆的概念,又有着硬实力和软艺术综合输出的需求。因此,其办公空间的设计,不仅是一张审美外化的直观名片,更带着一份包含了艺术内核的强烈感染力。
For a design firm, its office both acts as a conceptual branding museum, and displays hard capabilities as well as soft artistic comprehensive output. Therefore, the design of the working space is not only a direct business card of a design firm’s aesthetics, it also carries a strong appeal with an artistic core.
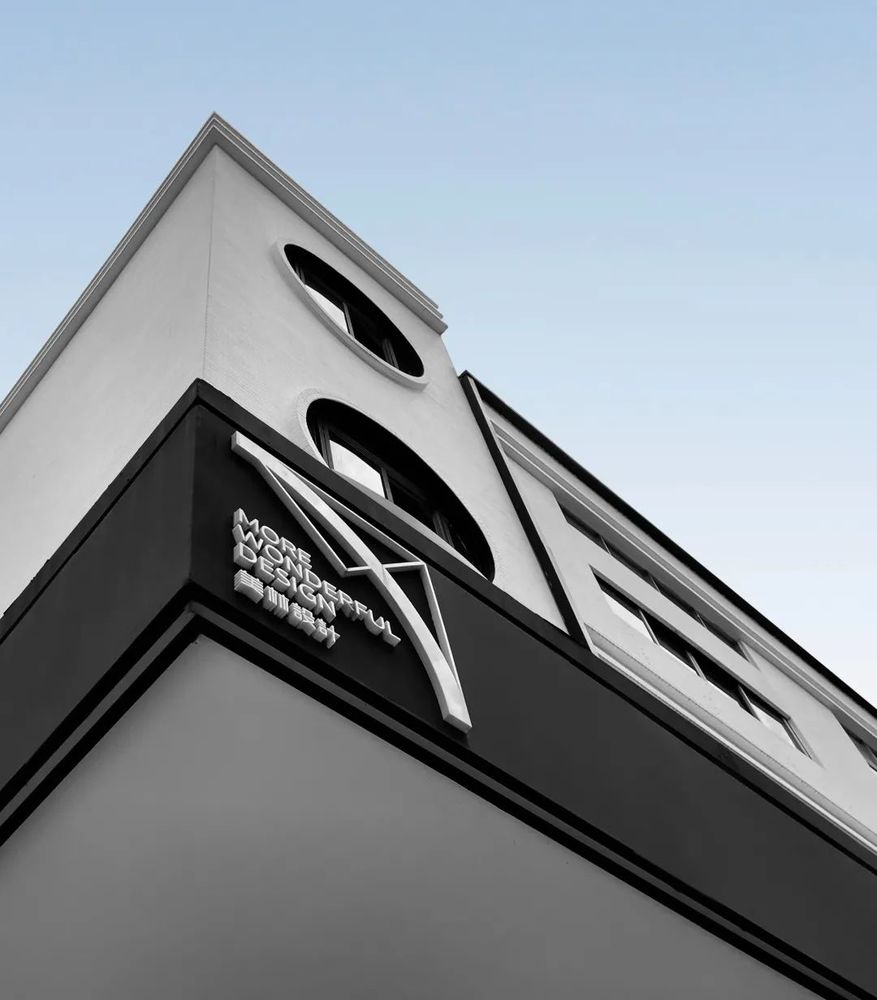
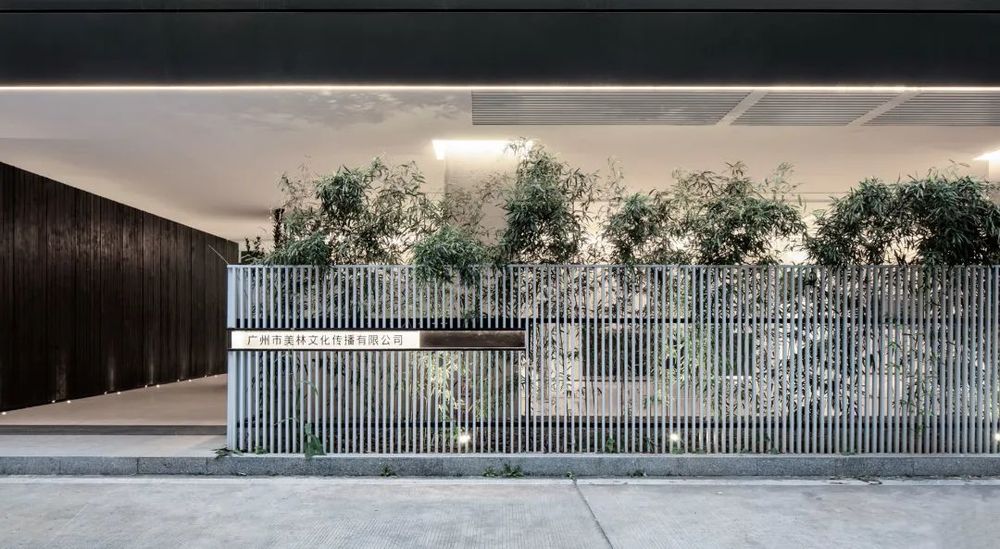
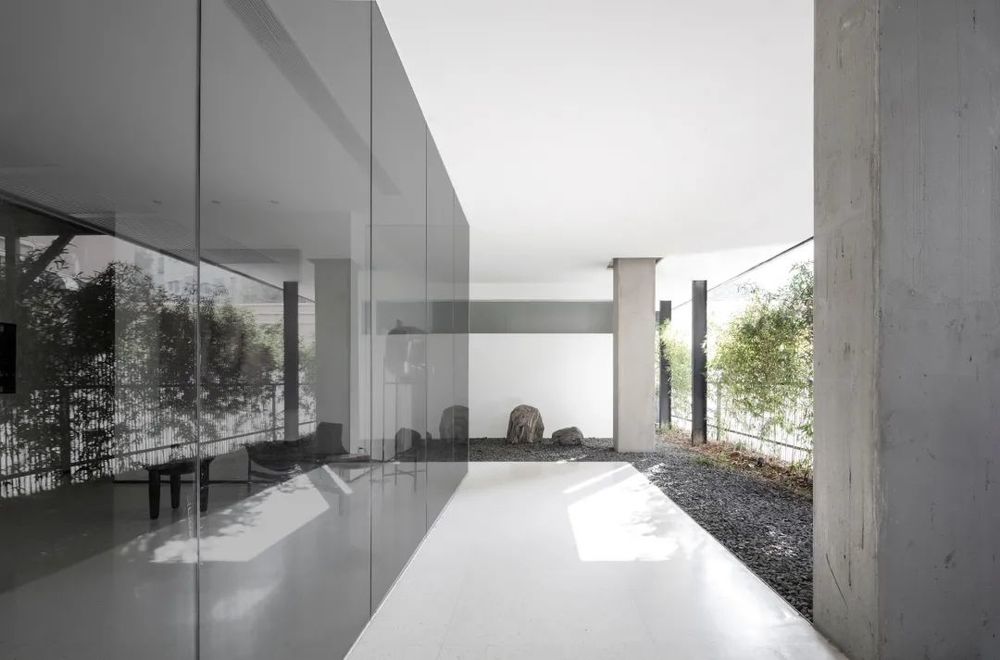
作为一家集建筑室内设计、软装设计、家具布艺定制、家居产品、艺术品整合、施工工程一体化的综合性设计机构,知名设计公司美林设计最新完工的广州总部办公空间,便凸显了其一贯非凡的艺术造诣、高度的资源整合力和极强的落地执行力。
As a comprehensive design company that combines interior design, soft decoration design, furniture and fabric customization, household product, artwork integration, and construction, prestigious design firm M-Design’s newly finished headquarter office in Guangzhou showcases its extraordinary artistic talents, strong resource integration, and efficient implementation.
“We conceive the design of the office based on the interweaving and strengthening of brand presence and scene experience. From architectural interior design brands, high-end furniture brands, fabric lifestyle brands, home supply chain integration brands, modern decoration engineering companies to art platforms, how to maintain the independence of each brand under our company while ensuring the free connection and interactivity between brands has become the core of our thinking. We are looking forward to seeing what kind of sparks will be sparked by the superposition of scenes, the blending of art, and the collaboration of sections?
——
Working in an art gallery is the ultimate answer to this expectation.
Our core design concept of the office is established on the interaction and consolidation of brand presence and setting experience. We boast ample brands ranging from interior design, high-class furniture, furniture and fabric, household product supply, modern decorative construction to artwork platform. Keeping individual brand independence while maintaining their connection and interaction was the core of our thought process. We looked forward to the brainchild of setting overlay, artistic interflow and sector cooperation; an art museum, is then our ultimate answer to this anticipation. Says the designer on the creative process.
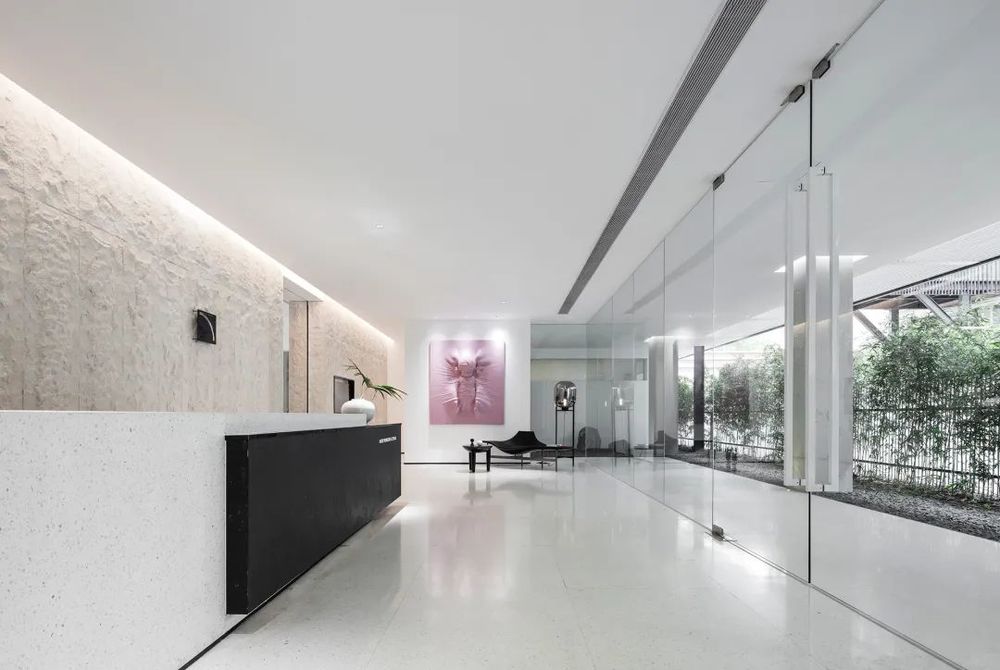
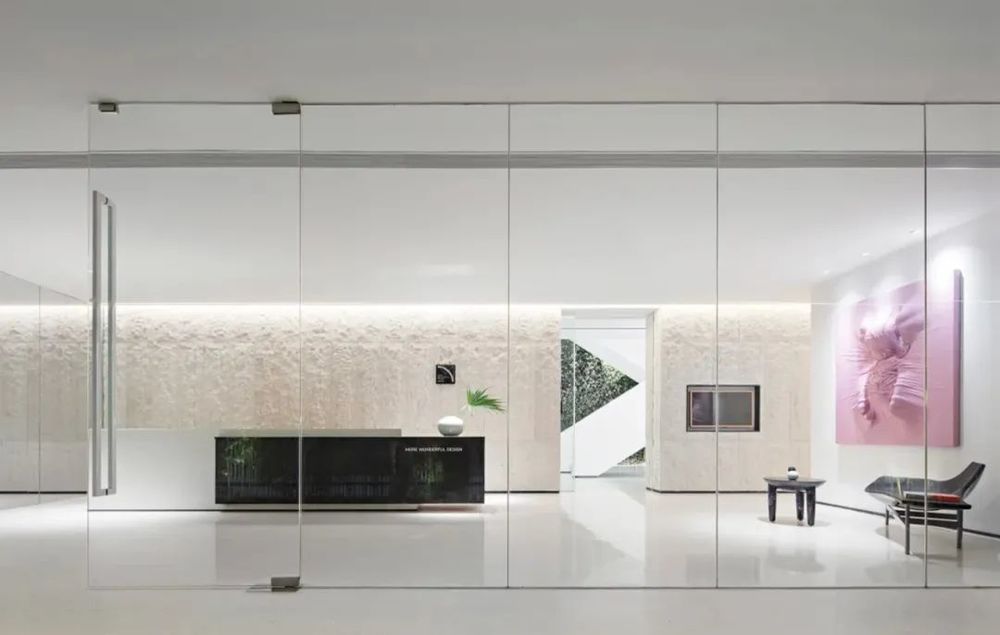
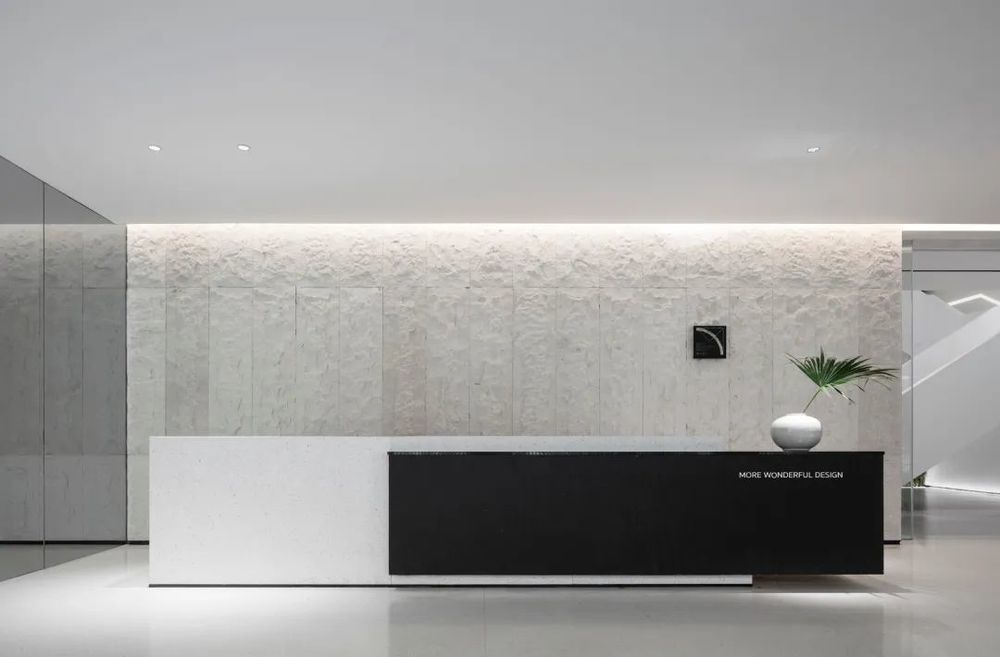
入口接待处 Reception Area 最终,设计师以“艺术叙事、美术场景”为灵感主轴,在一栋四层楼的建筑中挥洒创想,将办公室当作艺术馆来打造,将美林的品牌文化、价值坚守、艺术追求一并置入空间场景。基于对新现代主义的解读,设计师在功能形式之外,在装饰美学之间,在象征隐喻之上,营造一个品牌可视化、文化可感受的精神场域,予人美的享受与灵的体验,徜徉于当代艺术的氛围之中。
As a result, the designer takes “Aesthetic Narration, Fine Arts Setting” as inspirational motif, to freely create in the 4-storey building, and to construct working space as an art museum, putting M-Design’s brand culture, abiding values, and artistic pursuit all into a physical space. It exists beyond functionality and formality, between decoration and aesthetics, and above symbolism and metaphor. Based on understanding of neo-modernism, M-Design created a visualization of branding, and a tangible presentation of culture, providing people artistic enjoyment and spiritual experience, to roam in the contemporary artistic atmosphere.
Extension of Neo-Modernism
Space Artification & Brand Visualization
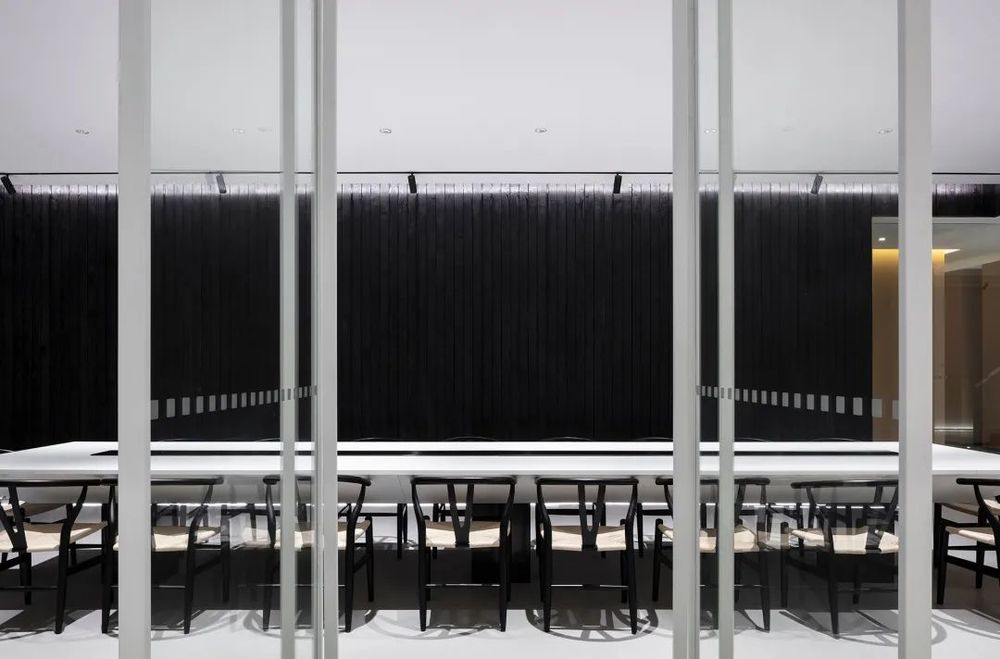
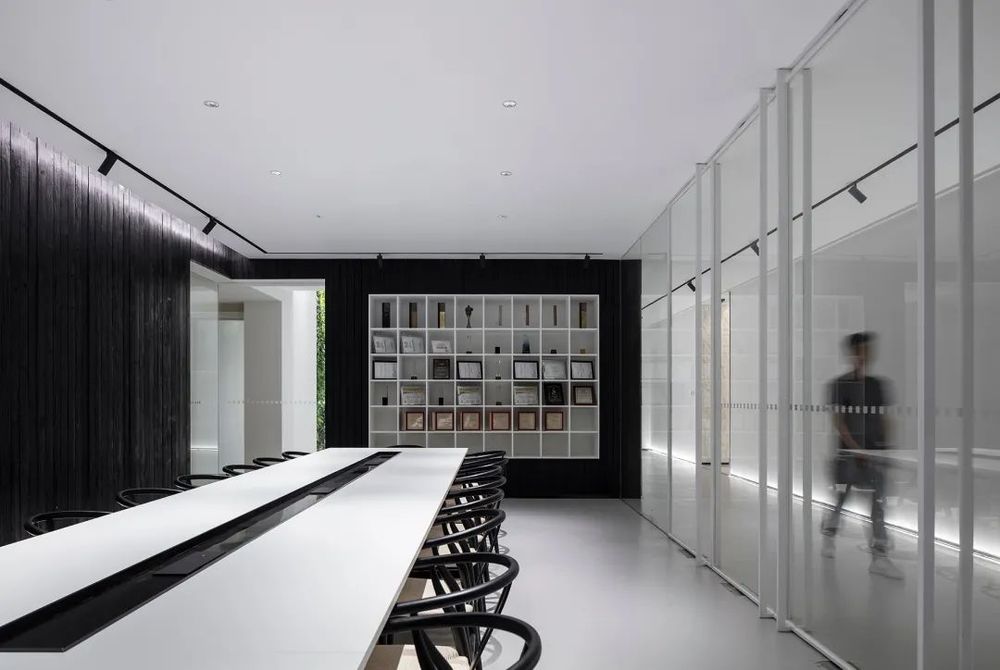
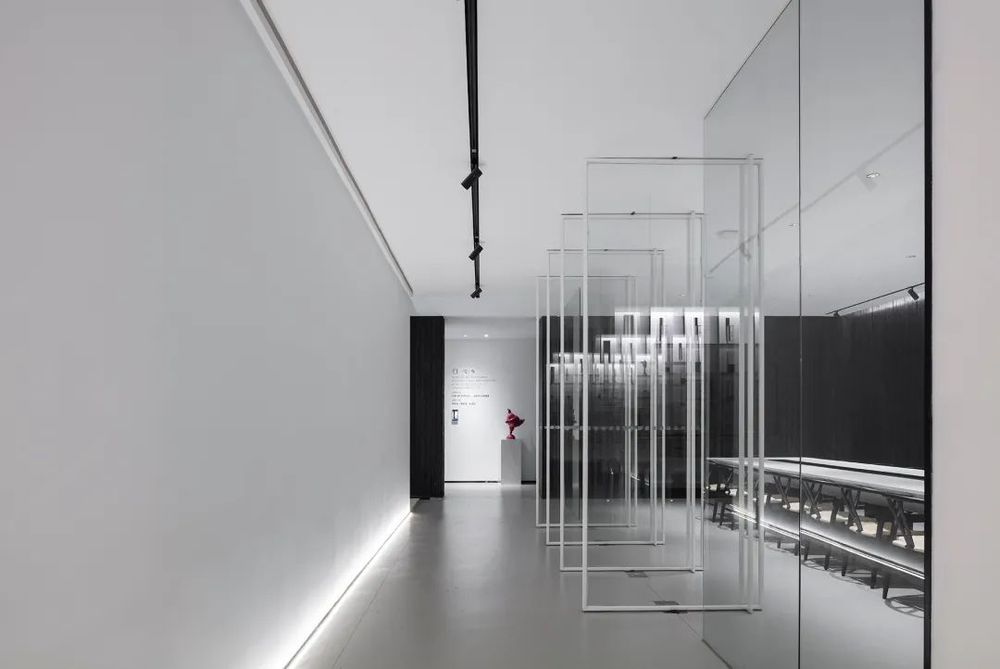
一楼会议室 Conference Room, 1st Fl

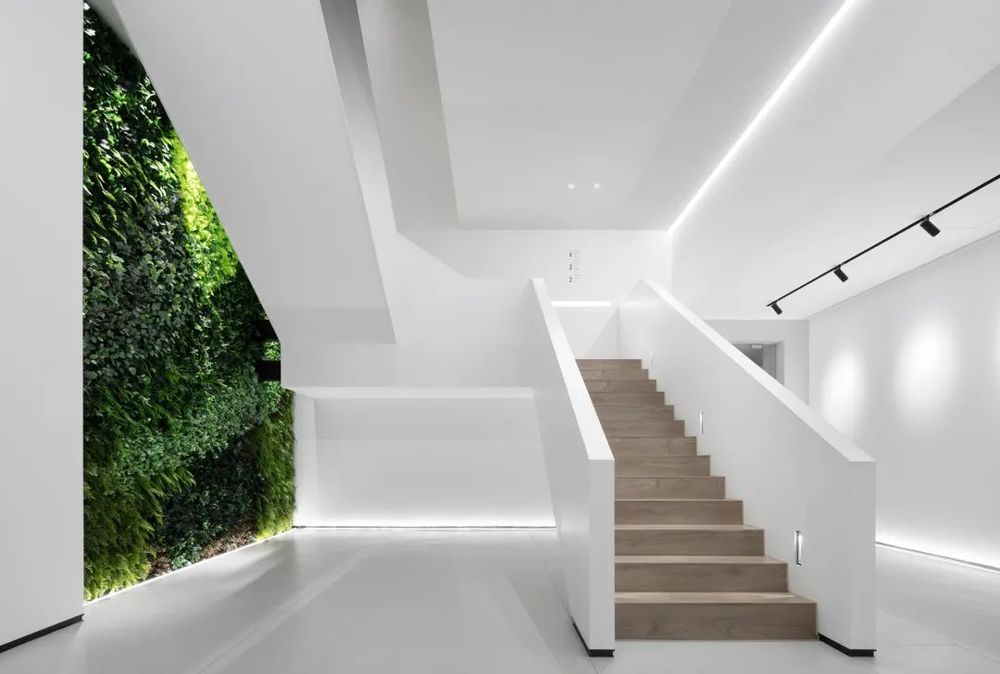
由此步入二楼 Staircase to 2nd Fl
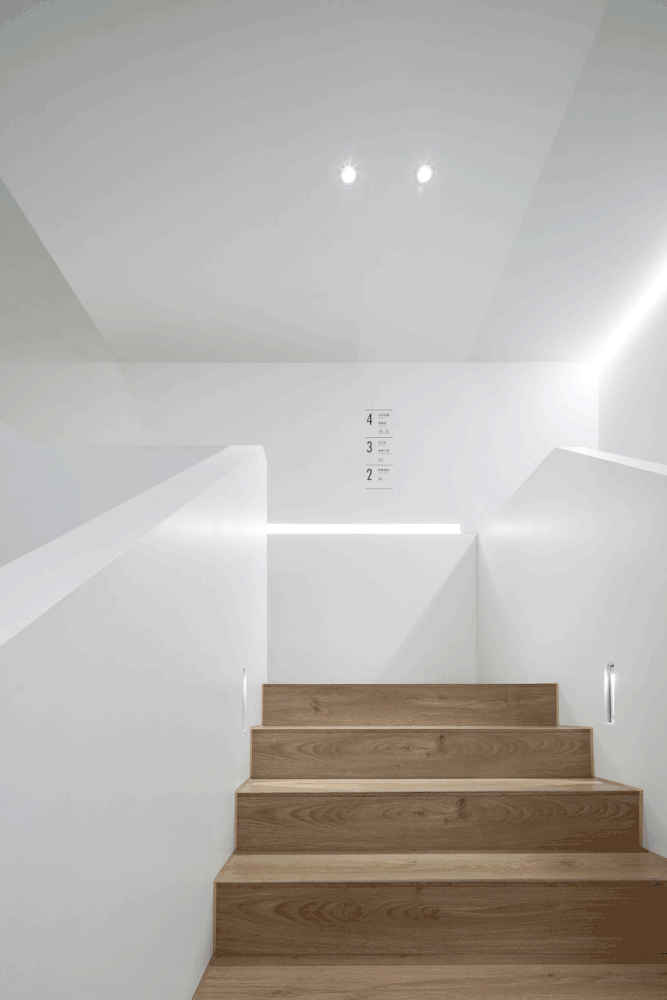
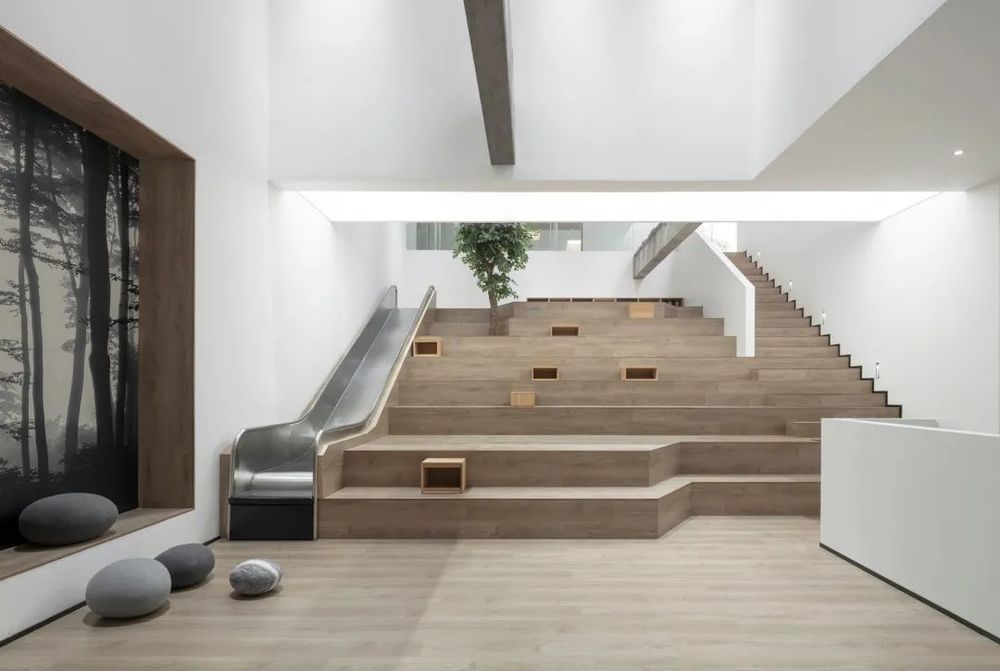
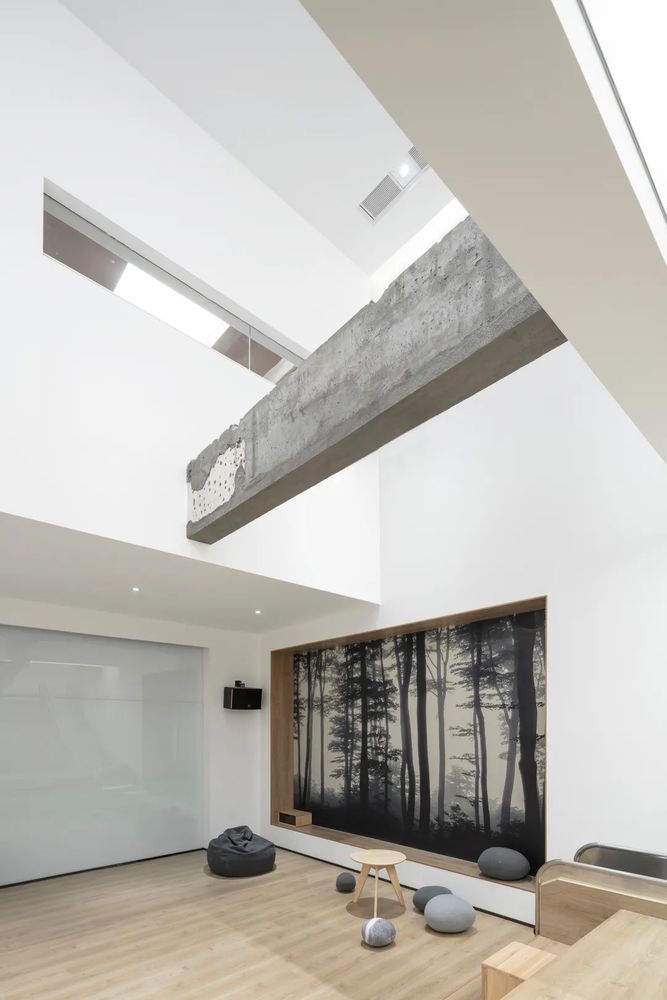
楼梯中部的巧思:阶梯活动室
Ingenuity Under The Stairs: Terrace Activity Room
在美林设计看来,一个艺术馆的核心,在于人群行进动线与空间结构、艺术氛围的自洽,人与艺术在其中产生的关联和共鸣至关重要。这与其办公空间所营造的专业化场景亦相近,设计师以简约的笔法描摹出大致轮廓,以区别于白且与白对比的艺术品沿路烘托,一转弯一特色,引人入胜。
In M-Design’s opinion, an art museum’s core lays on the coordination of group trends, space structure and art atmosphere, and among them the connection and resonance between people and art is paramount. This is similar to the professional scenario of the office where the designer simply crafts a prototype to distinguish with and contract with white at the same time. Every corner has its own fascinating characteristics.
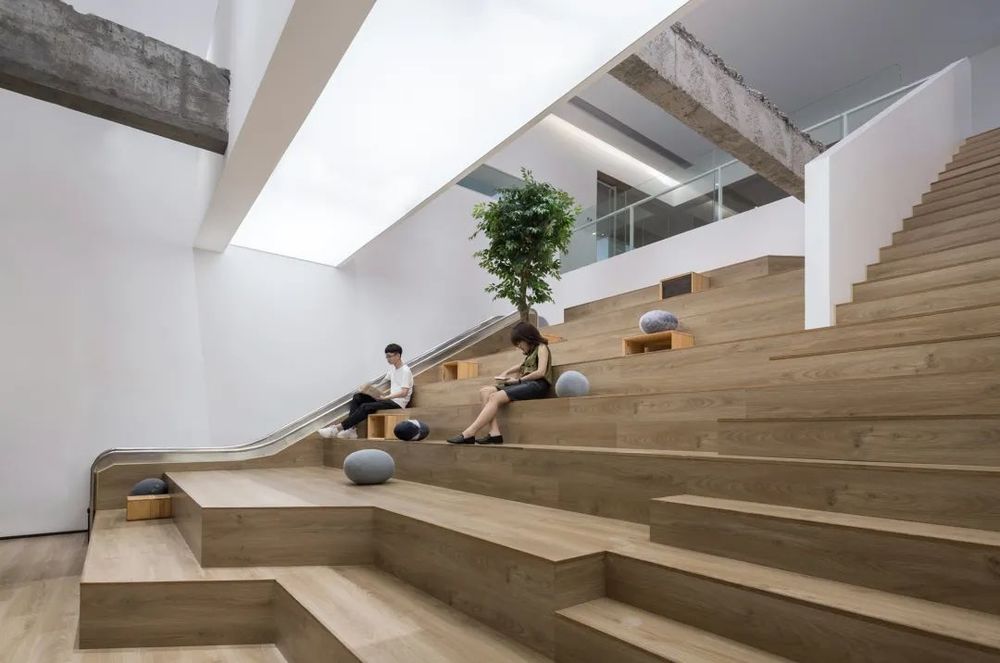
以光影塑形,由艺术点缀。唤起人与场景、品牌的情感触点。Artistic Light & Shade Details。Medium of People-Space-Brand Connections。
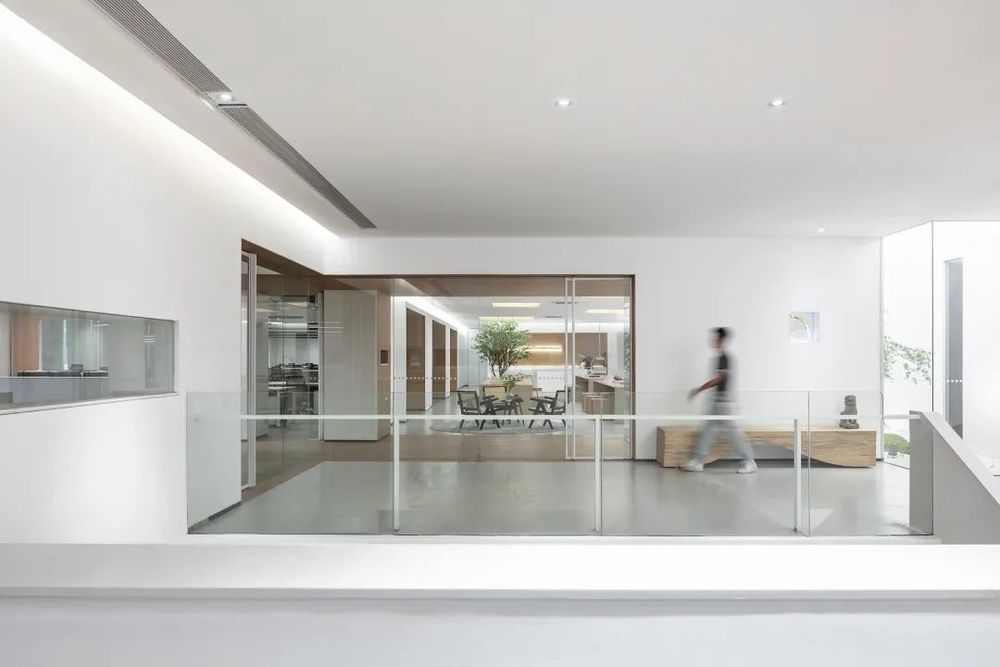
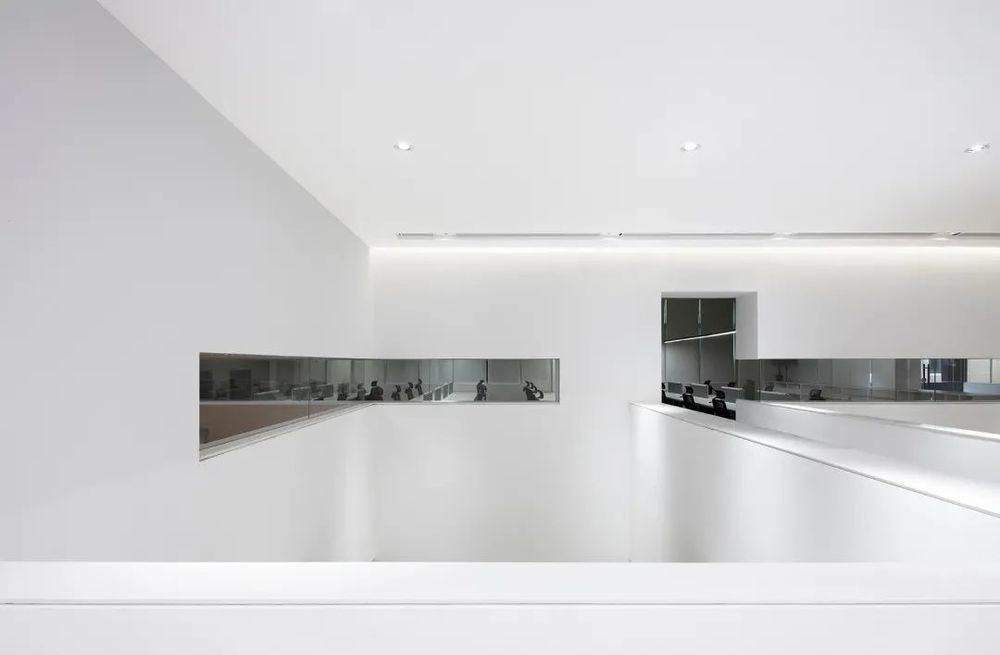
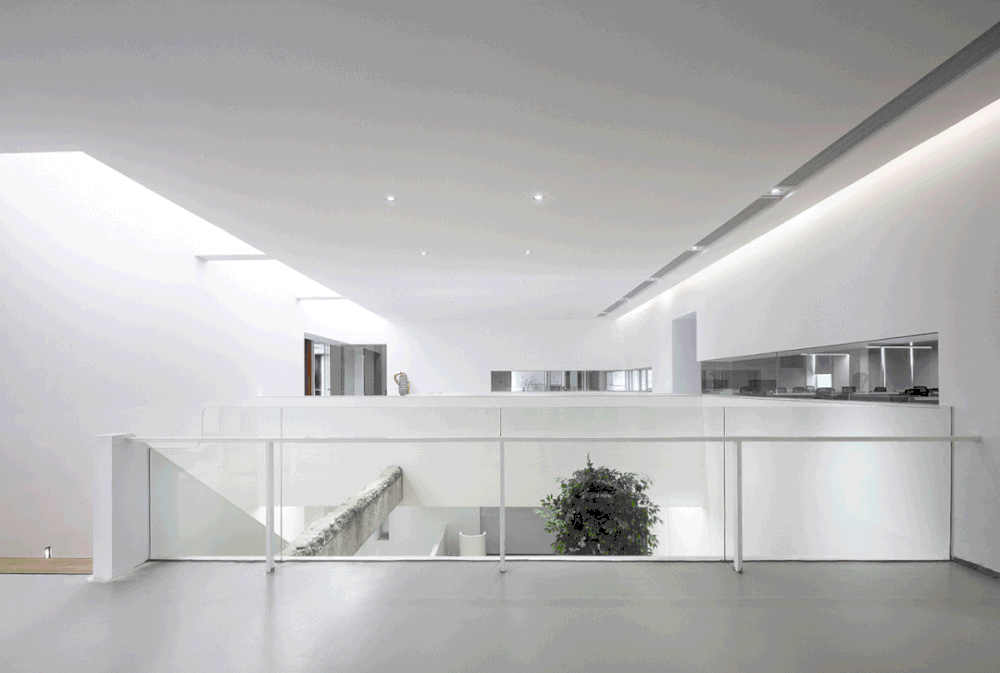
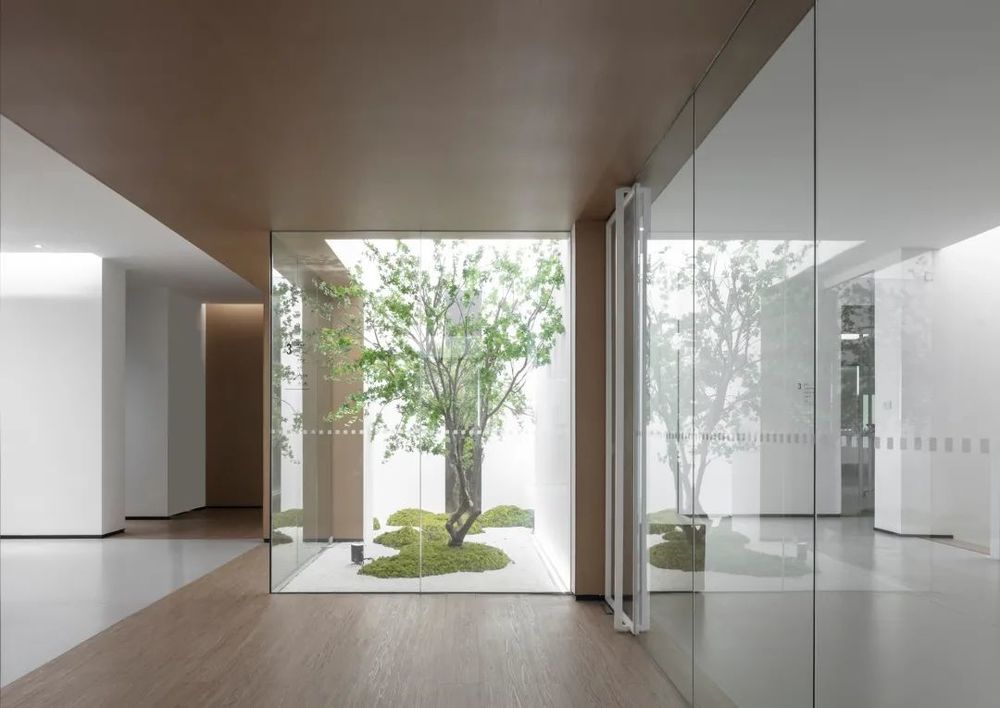
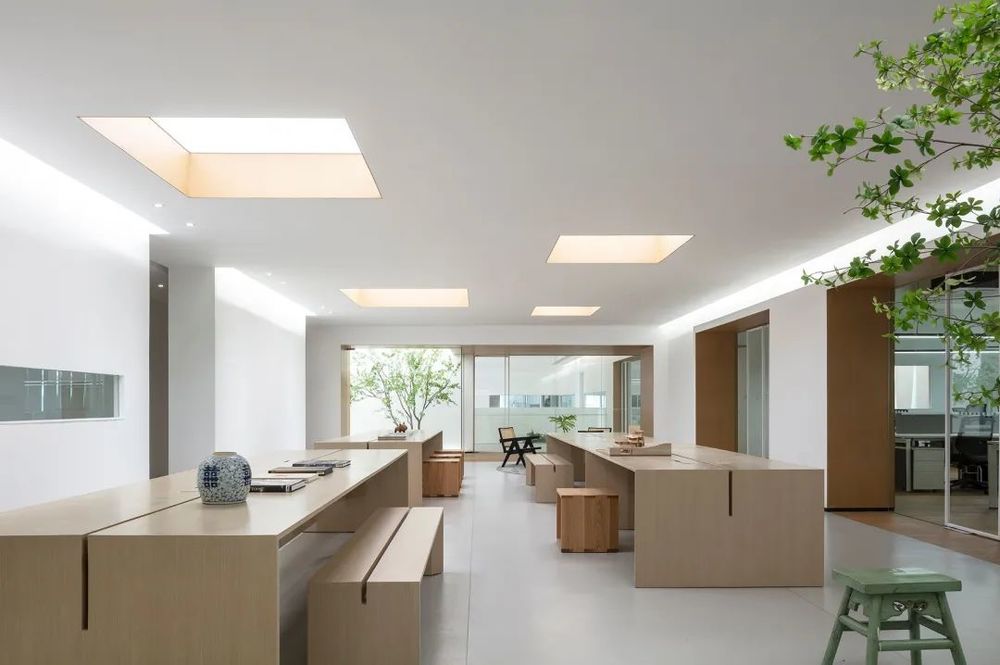
二楼公共办公区 Public Workspace, 2nd Fl

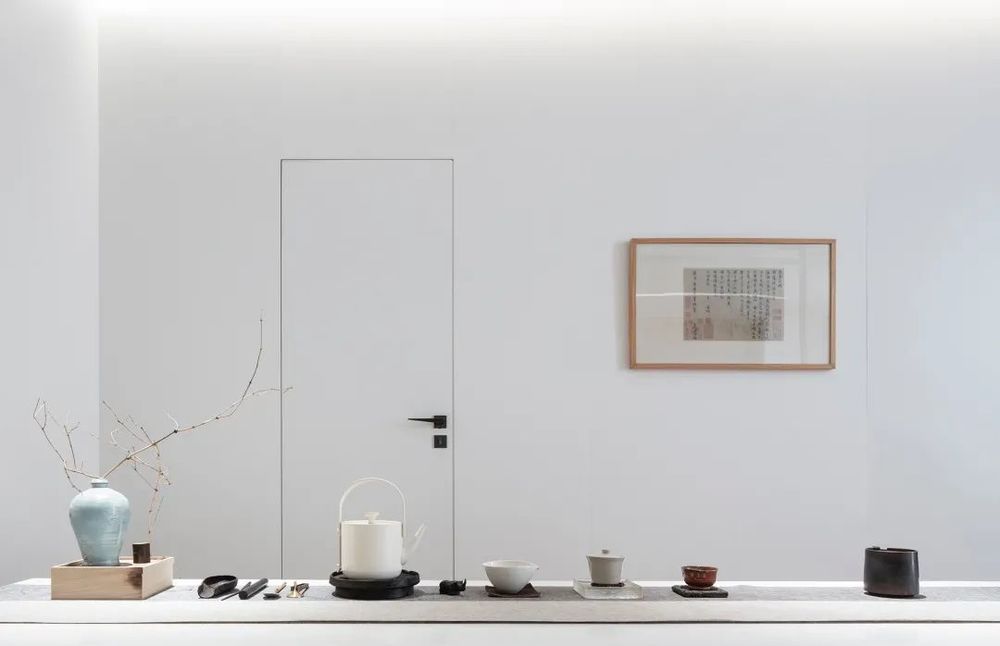
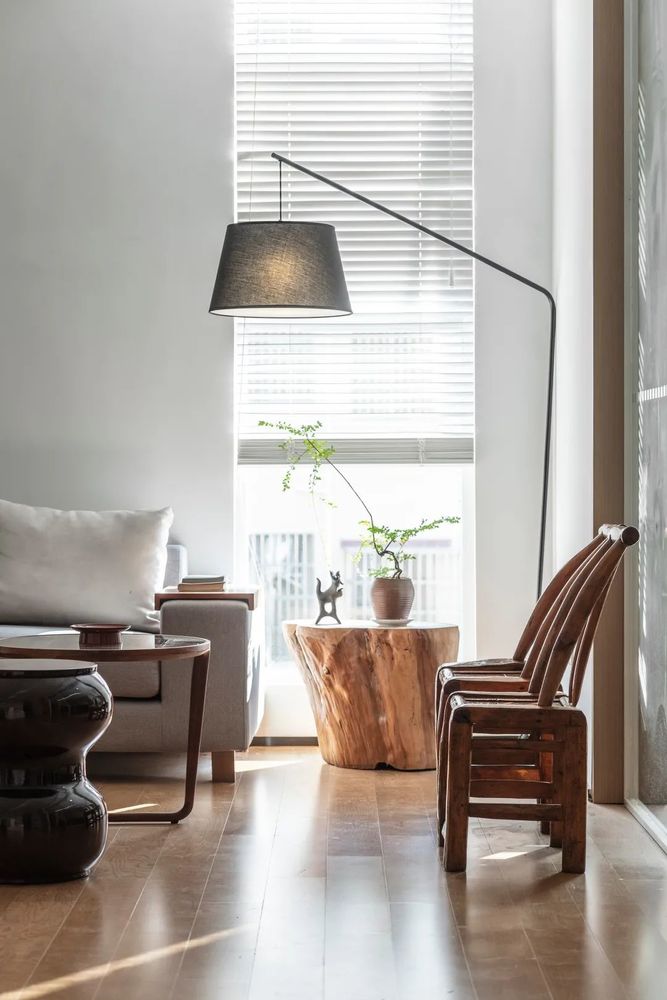
总设计师办公室 Chief Designer Office
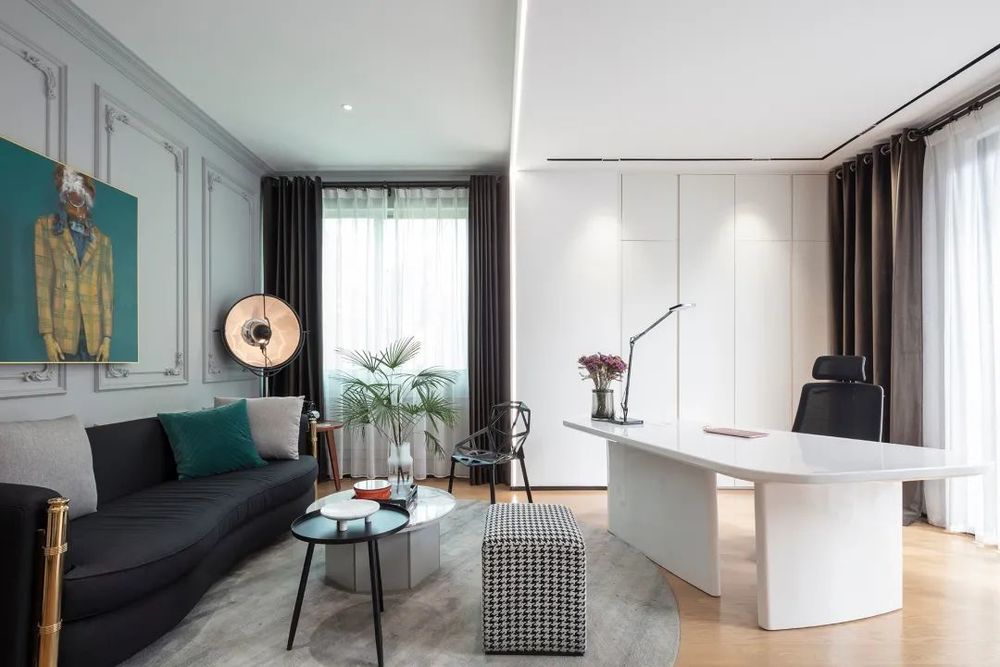
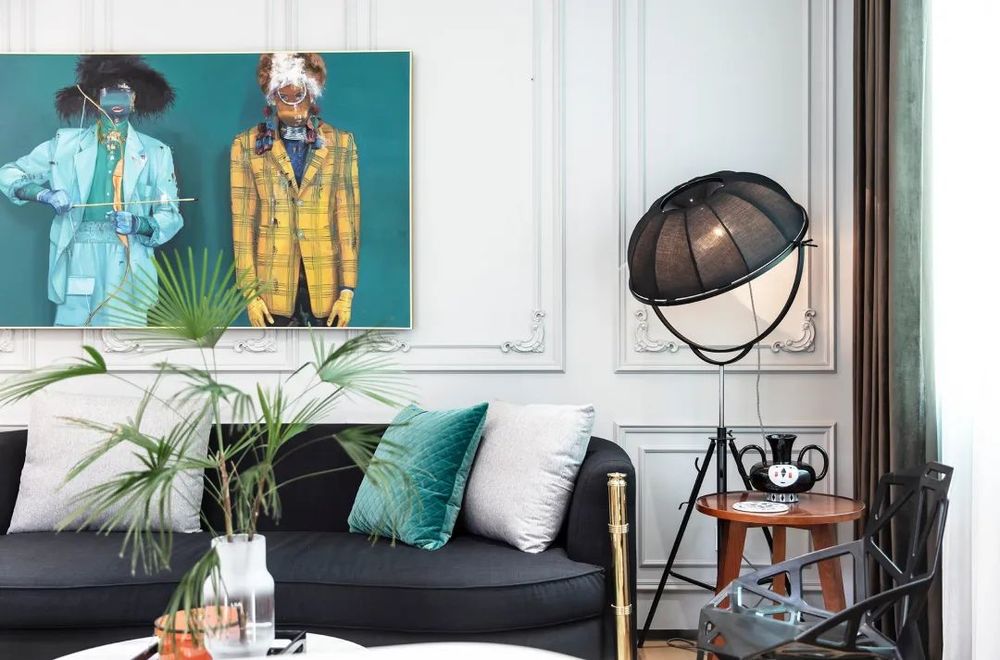
总经理办公室 CEO Office
设计师落笔于功能与结构的策略,渲染艺术与美学的张力,从商业意识的维度、空间体验的深度来看,其营造的不仅是一个个细分的办公场景,更抒发艺术个性、沉淀人文气韵,意味着审美层面的日常熏陶,展呈出丰富的品牌内涵。
The designer focuses on the strategy of function and structure to support aesthetic expression. From the aspects of business awareness and spatial experience, the design is not just built to be separated office settings, but to express artistic personalities and humanity. It carries daily aesthetic influence and presents rich brand connotation.
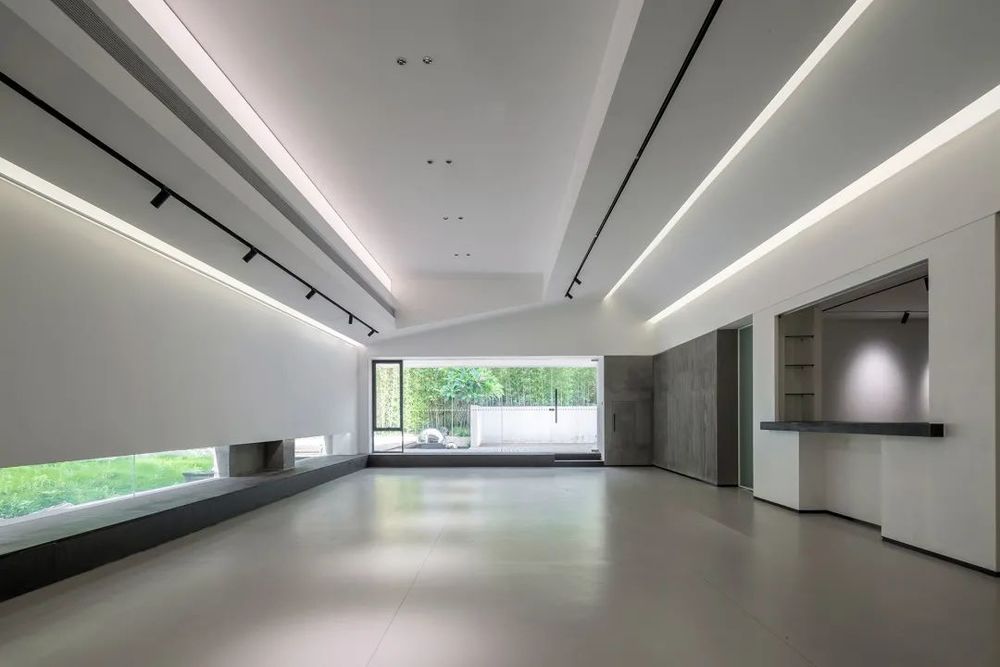
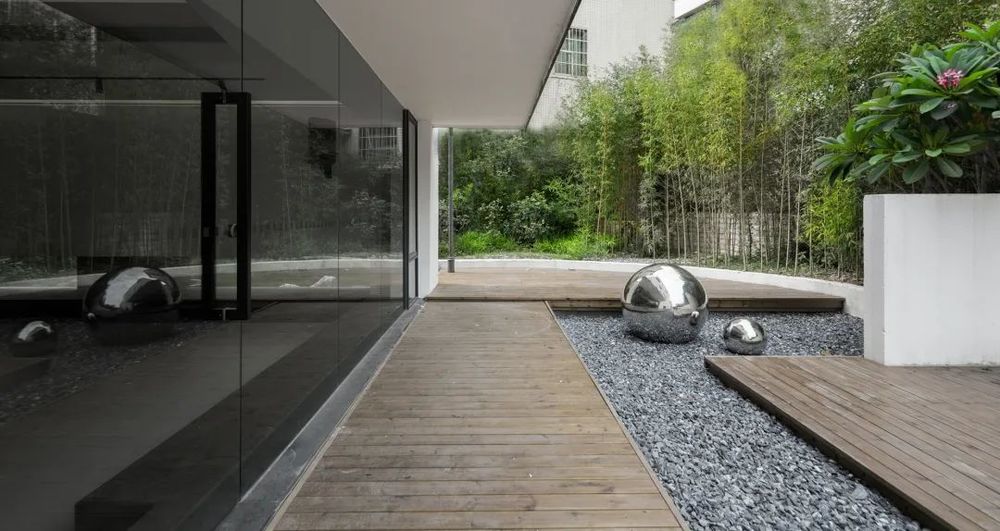
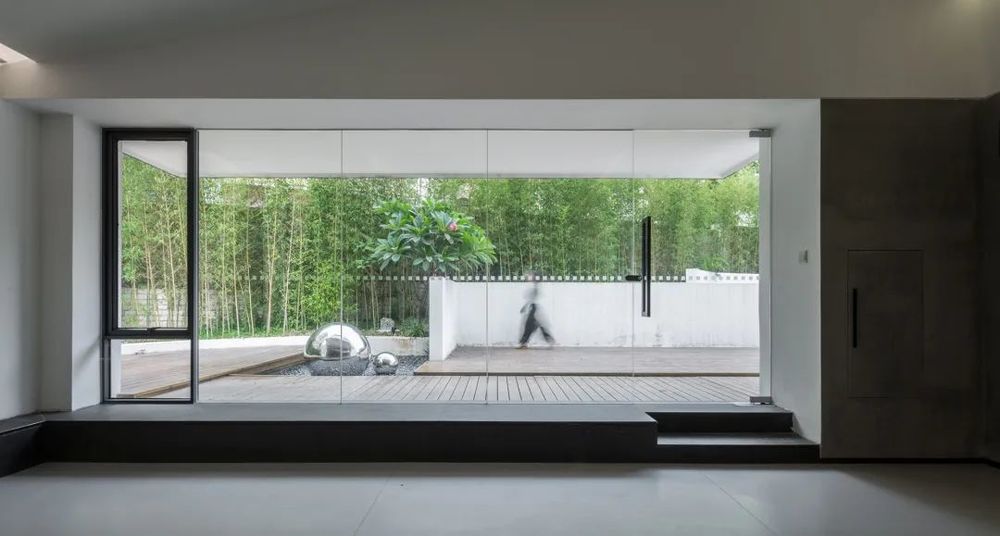
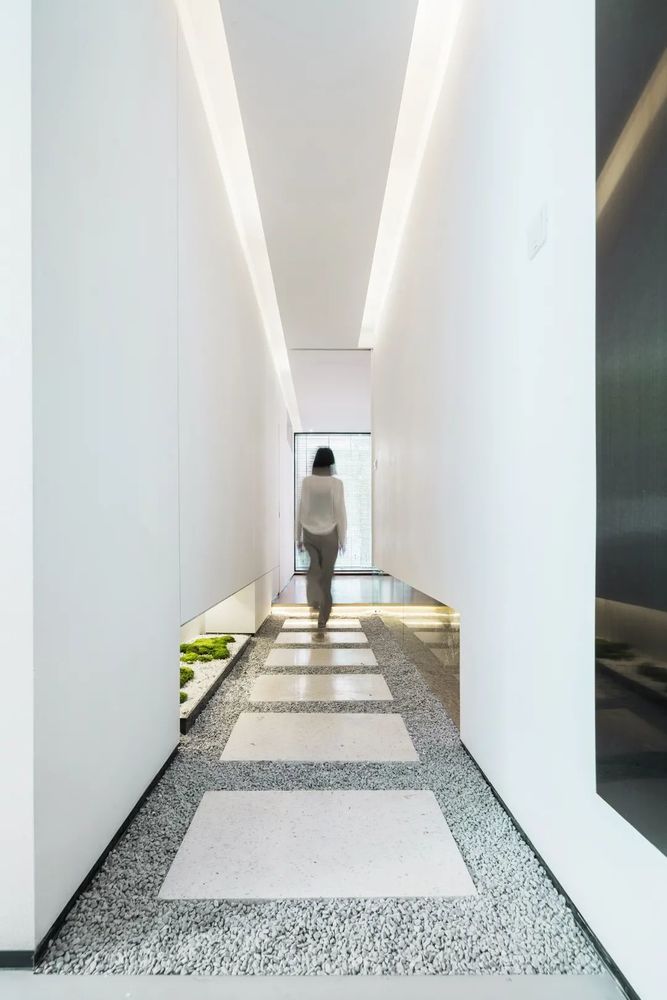
一楼展览空间:独立&多功能
Independent & Multipurpose Expo Space, 1st Fl
·END·
亚太公装
优秀案例、行业知识分享


