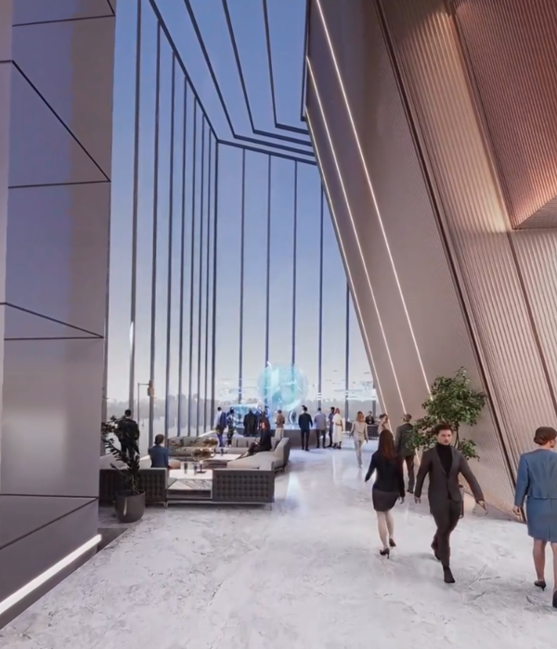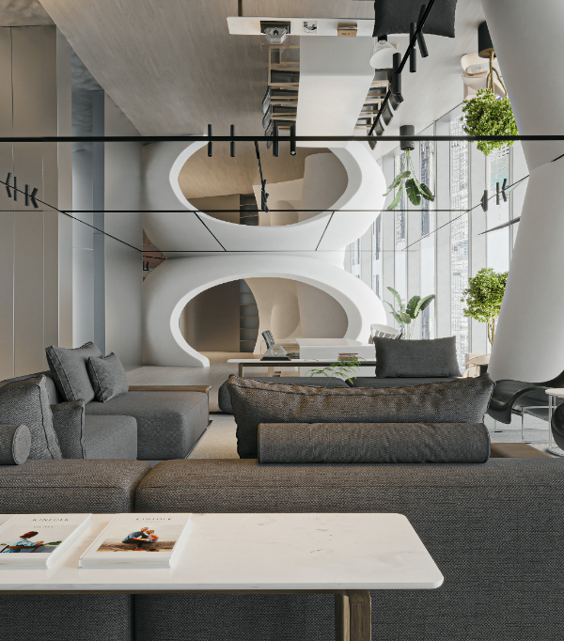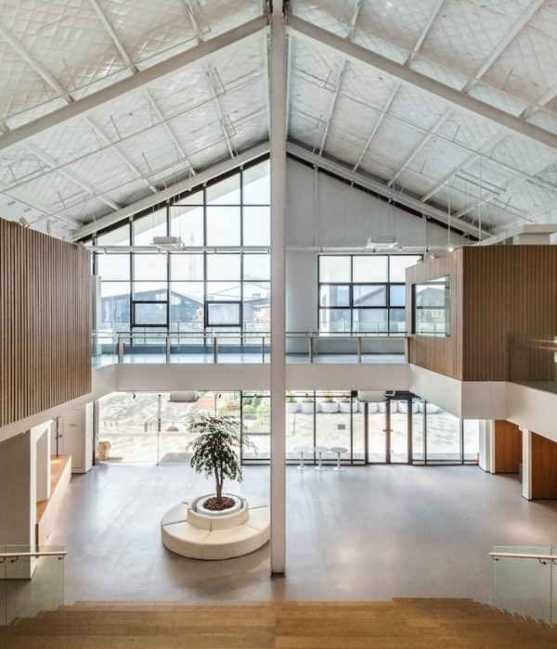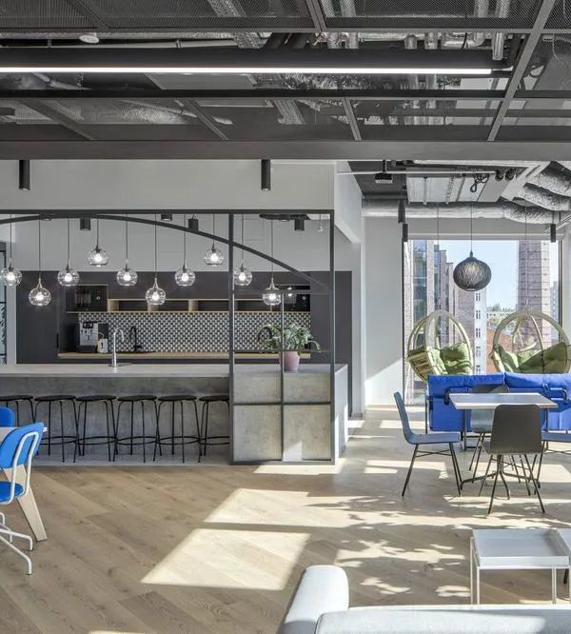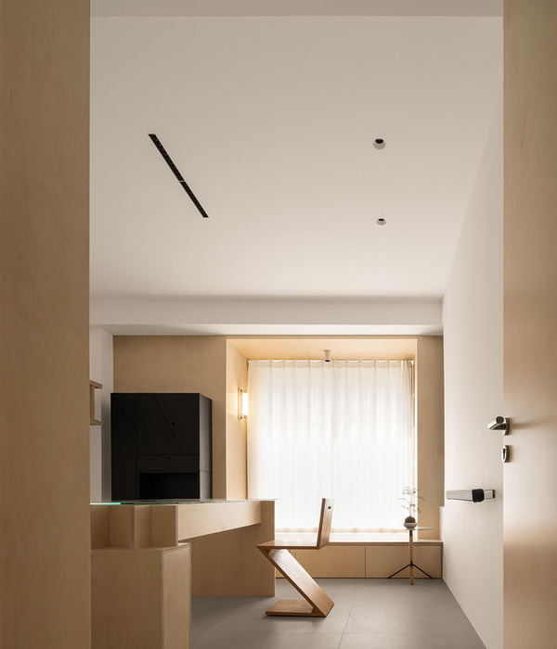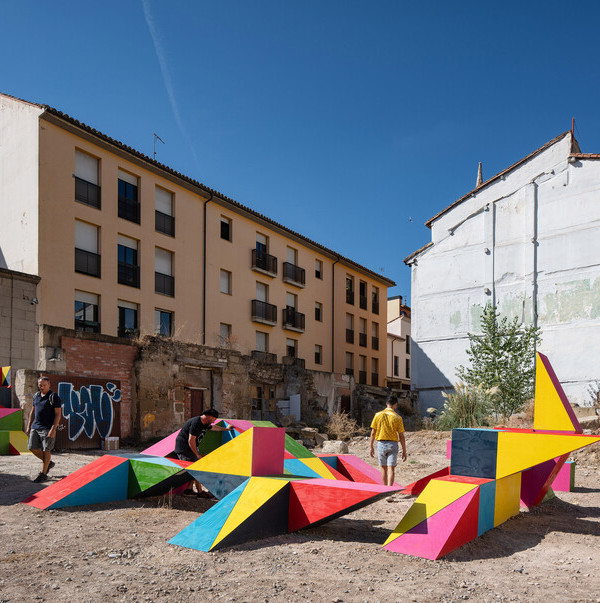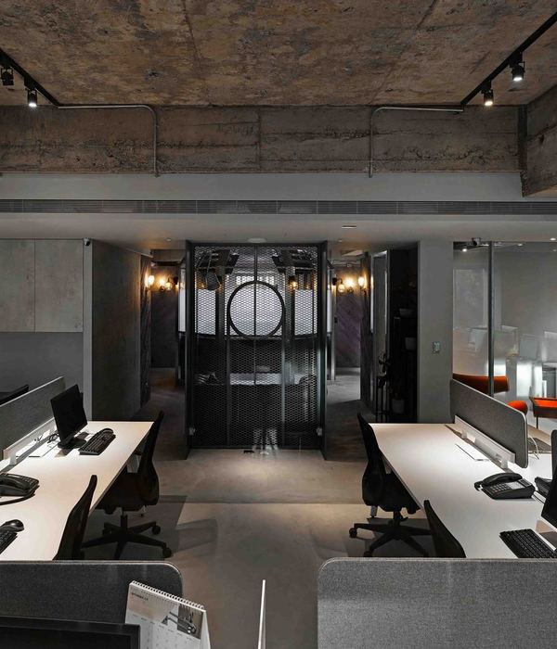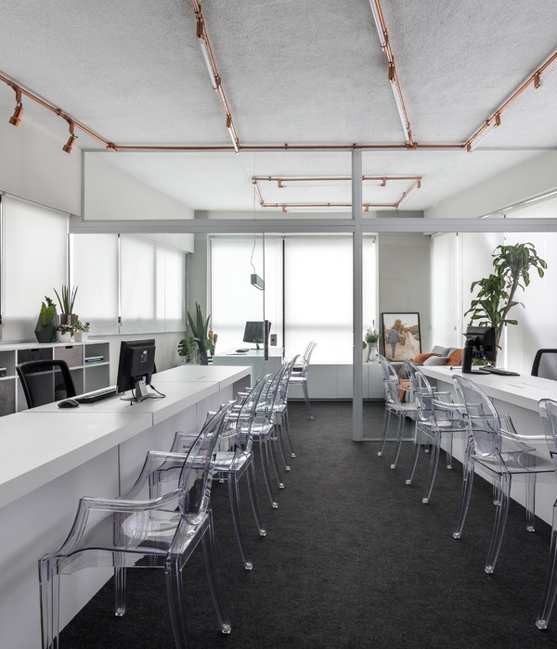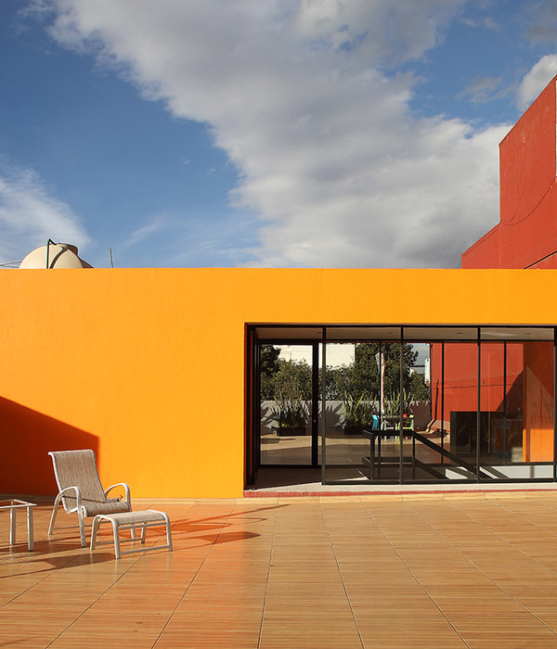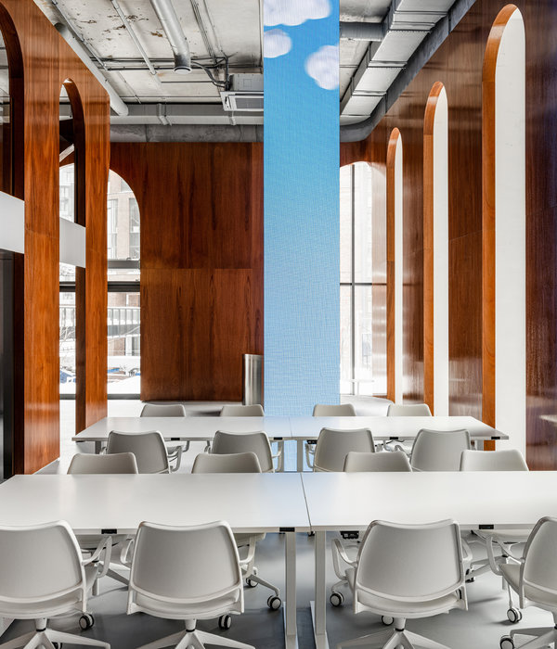Firm: SO Studio
Type: Commercial › Office
STATUS: Built
YEAR: 2018
SIZE: 5000 sqft - 10,000 sqft
BUDGET: $1M - 5M
The new office building is located on a major roadway in Lafayette in a neighborhood that is transitioning from being suburban to urban. This produces a need to bridge from arriving by car or by foot. To accomplish this the building is sited on the street at the corner with parking and rainwater detention located on the interior of the block.
The two masses of the office building, one focused on the transactions of property closings, the other on the legal side of the business are places along the main road. The obtuse angle of the side street meeting the main road forces itself upon the design of the two story mass at the corner. These two masses are then connected with a glassed-in entry that can be entered from both the parking lot on the interior of the block and from the street.
The angle of the corner and the need to bring the building to the street forces an angle on the building that then carries throughout the design. This angle manifests itself from the moment of entry in the sculptural ceiling at the entry points from the sidewalk and the parking lot down to the pigeon hole detail where the brick turns the corners.
{{item.text_origin}}

