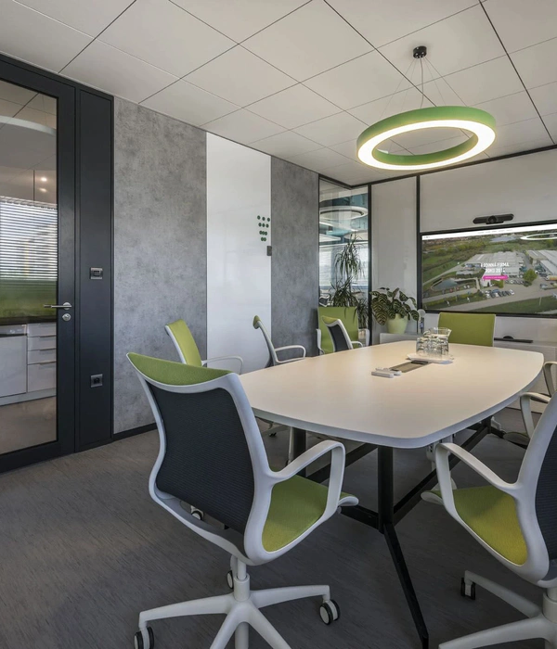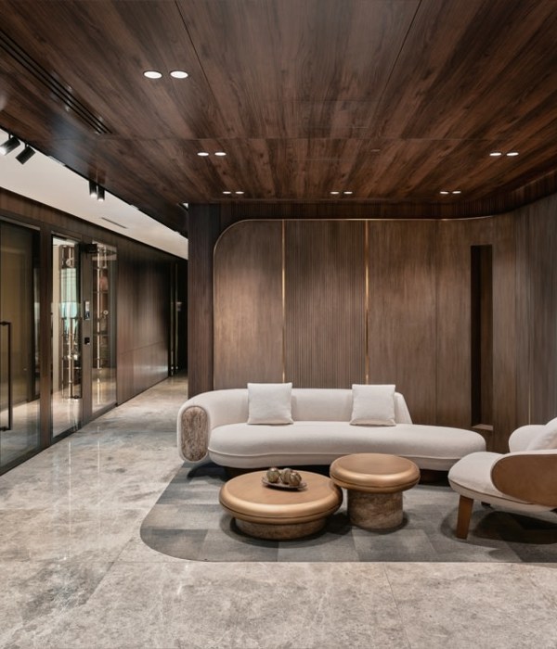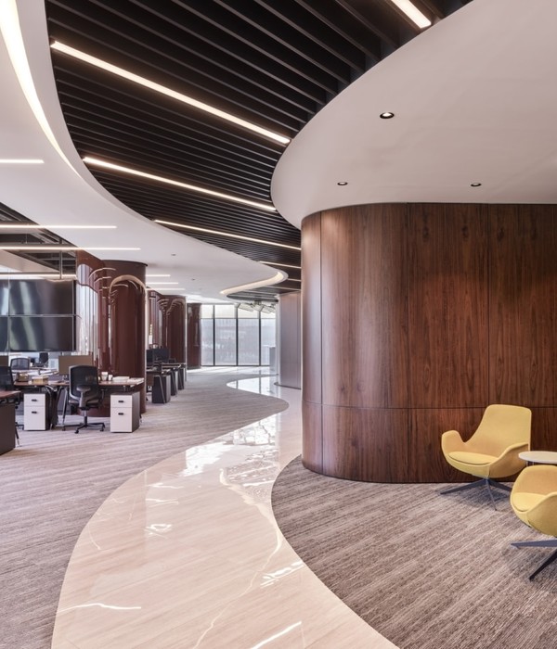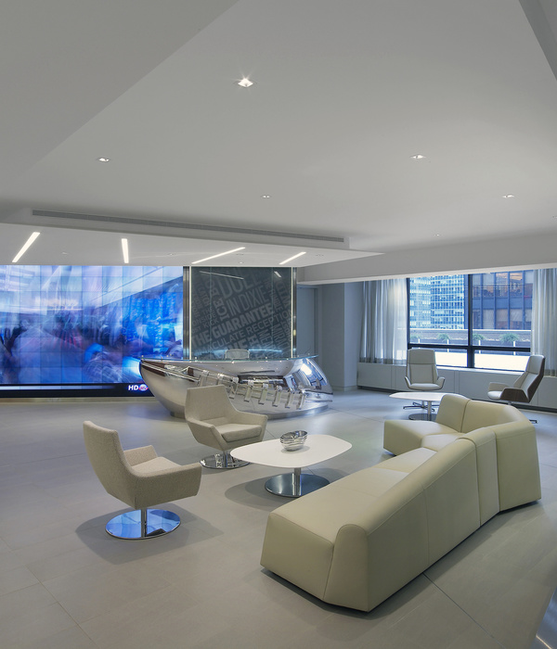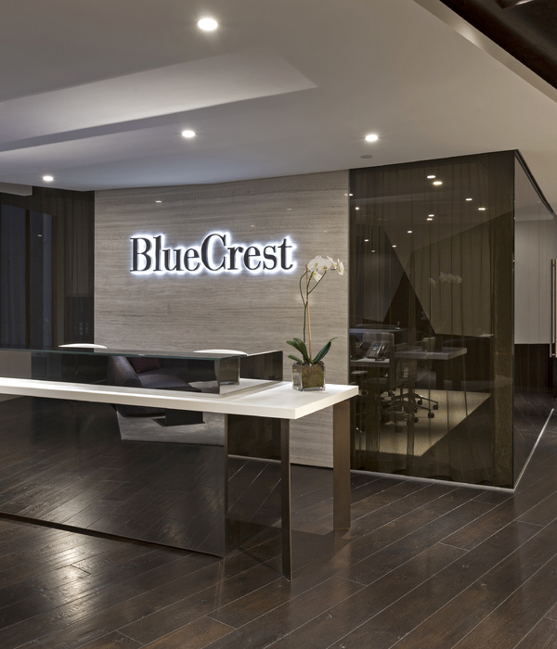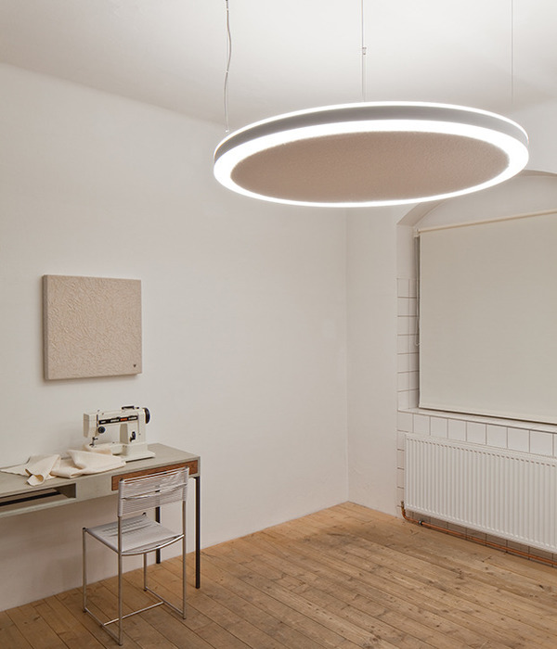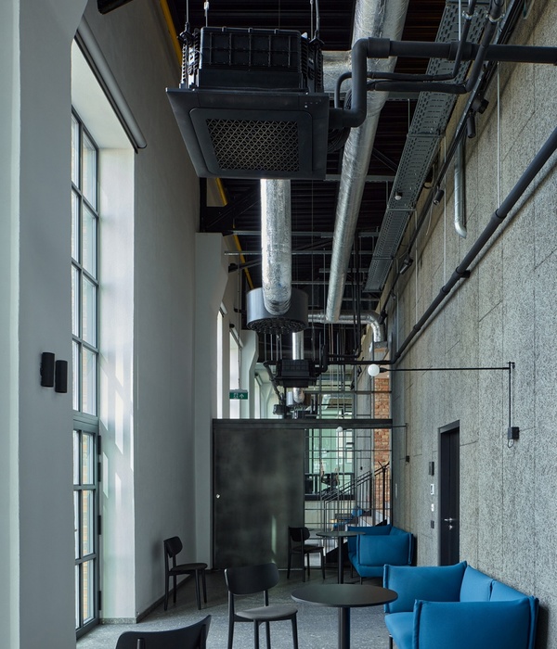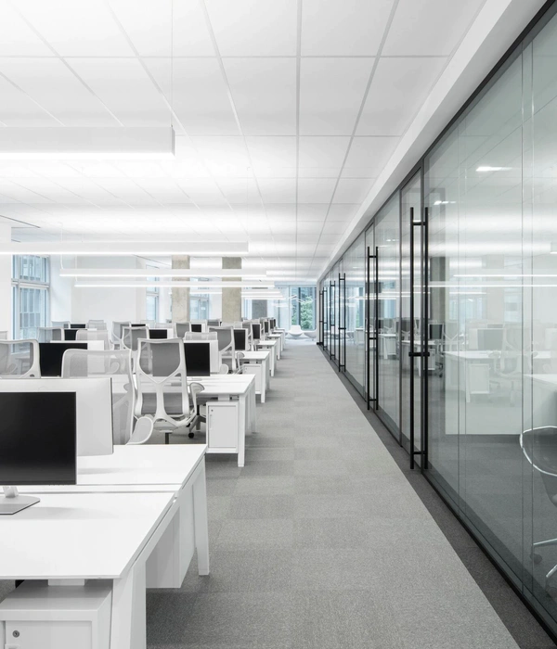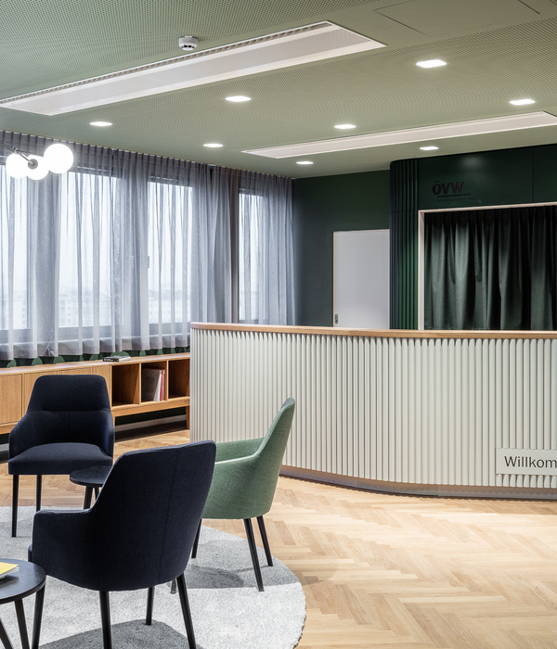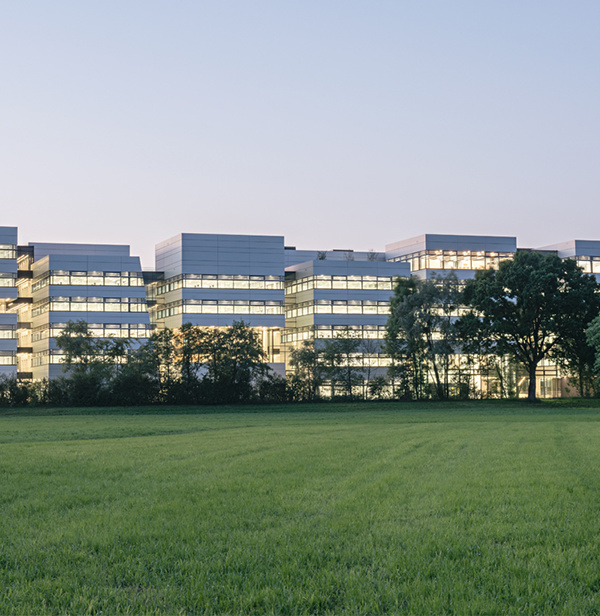非常感谢
Simon Bush-King Architecture & Urbanism
Appreciation towards
Simon Bush-King Architecture & Urbanism
for providing the following description:
业主“超级英雄数码公司(Superheroes)”希望打造一个阳光充沛的奇妙的工作室。然而由于是3年的短租,公司将装修预算缩减到此类精装修工程正常底价的1/4,也就是说,需要用120m2的装修预算来完成整个480m2的装修工程。
Our clients, digital agency Superheroes requires room for new sidekicks and their cape collection they found a fantastic, light filled space for their new hideout. However a short lease of 3 years dictated a budget which was a 1/4 that of a ‘normal’ low budget for fit-out work. To put it another way their budget would cover 120m2 of their 480m2 studio.
Carpet bomb or targeted strike 0ur approach developed our client’ s wishes, visual expression and construction method in unison. We accepted that corners create charter. Locating three much needed meeting rooms in the corners of the large open space we introduced flexible spaces in between for the myriad oftasks that defy description in studio work environments, the casual chat, quick review or private phone call.
▼中庭 Atrium
▼中庭 Atrium
为了打造一个高表现力的空间、寻找低价的建筑方法,我们运用了定向刨花板和数控机床设备,通过21世纪的新技术对100块刨花板进行切割,然后用传统松木销子的方法将会议室的定制框架和大部分家具固定组装在一起。每个框架内都安有双层玻璃,玻璃也由木销钉加以固定。整个项目只用到了很少的螺钉,方便日后搬家时进行拆卸。
50盆悬挂的盆栽植物以及可移动白板和储存柜将划分出空间。中央的长桌是整个工作室的核心,舞台幕布具有多重功能,既可以区分空间,也可以围成封闭的会议区。
The search for a strong expression and cheap construction method led us to OSB (oriented strand board) and a CNC machine. 100 sheets were cut using 21 century technology and assembled like it were the Middle Ages with pine dowels joining each of the custom made frames for the meetingrooms and most of the furniture. Double glazed windows fit within each frame and are also held together with wooden dowels. There are only a
handful of screws in the whole project that has been built to be disassembled should the office move in a few years.
50 hanging plants along with movable whiteboards and storage units divide the space into project areas. A long table under the central atrium is the focus of the studio where a stage curtain offers a range of ways to use the space from dividing one side from the other to a totally enclosed meeting room.
▼家具 Furniture
▼ 餐厅 Lunch
工作室利用“超级英雄”的元素打造了一个简洁干净的空间。这个项目教会我们如何在预算有限的情况下仍然保持设计的精致品质。
The studio adopts a simple, clean expression using elements of Superheroes own identity. However for us, the real lesson from this project was how to retain rigour while stretching a budget.
▼ 左:工作空间 中:前台 右:Rock会议室 Left: Paper Middle: Reception Right: Rock
▼Rock会议室 Rock
▼Rock会议室 Rock
▼ Rock会议室内部 Rock
▼ Scissors会议室 Scissors
TEAM: Simon Bush-King, Joti Weijers-Coghlan, Sarah Rowlands, Angel Sanchez Navarro, Pilar Nobio, Paco Pomares , Pamplona, CNC, Jasper
Kuijl Wall Art: TelmoMiel from Shop Around
Photography by Alan Jensen
SUPERHEROES NEW HIDEOUT
CLIENT Superheroes BV
ARCHITECT Simon Bush-King Architecture & Urbanism
LOCATION Amsterdam,
SIZE 480m2
BUDGET smell of a slightly oily rag
COMPLETE Jan 2014
MATERIALS 100 sheets of OSB, Birch concrete plywood, Double glazing units
MORE:
Simon Bush-King Architecture & Urbanism
,更多请至:
{{item.text_origin}}

