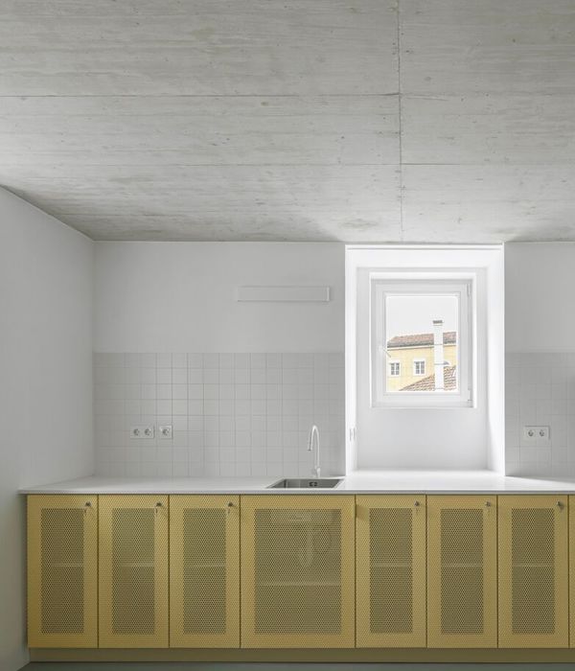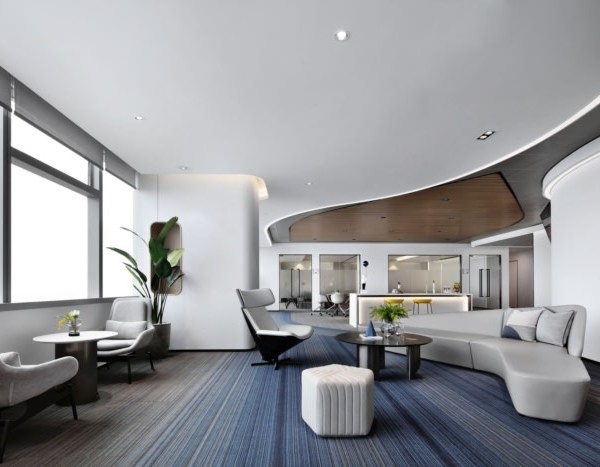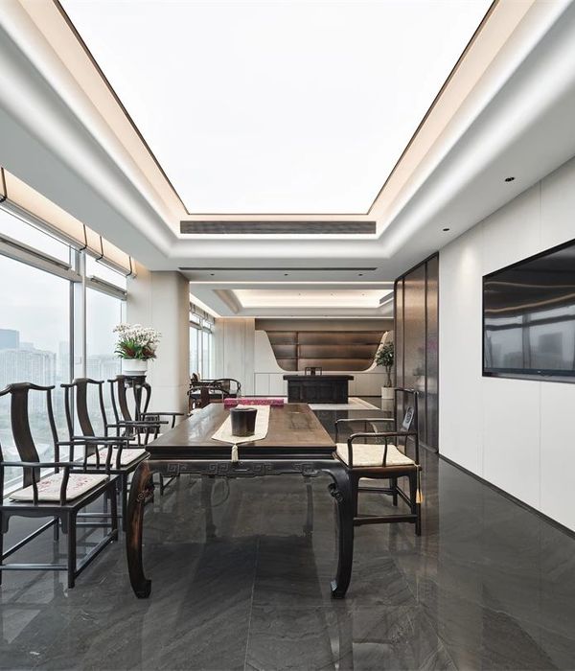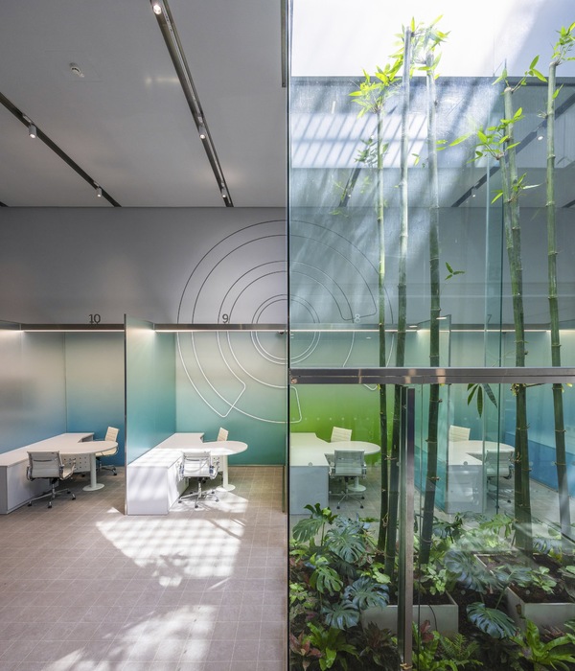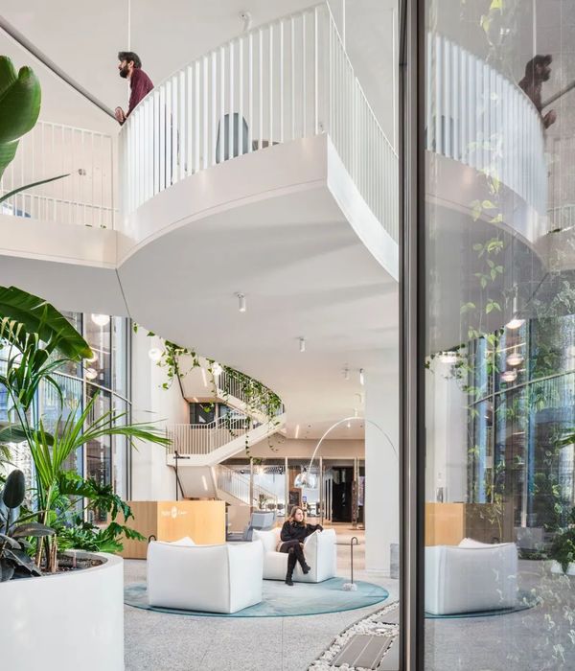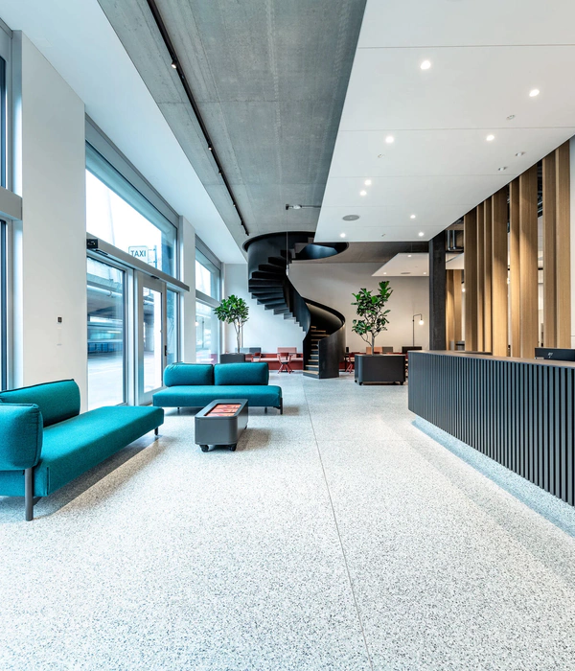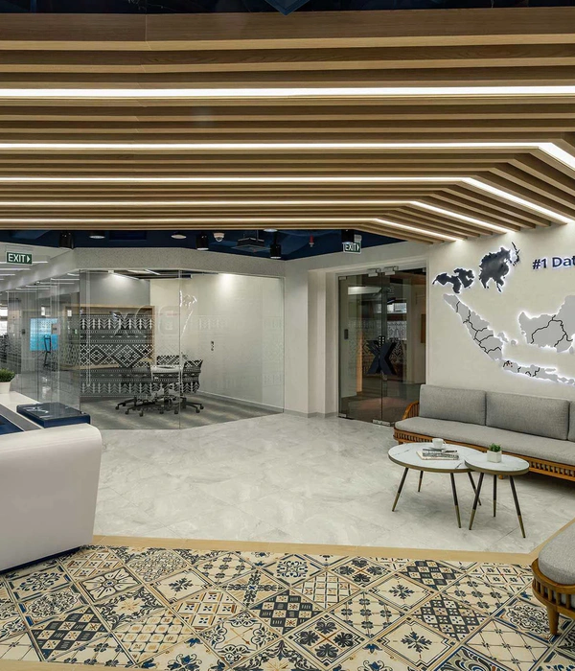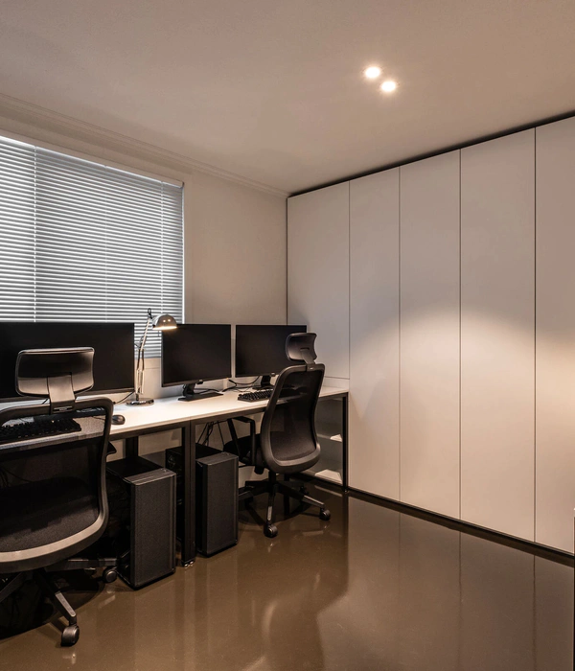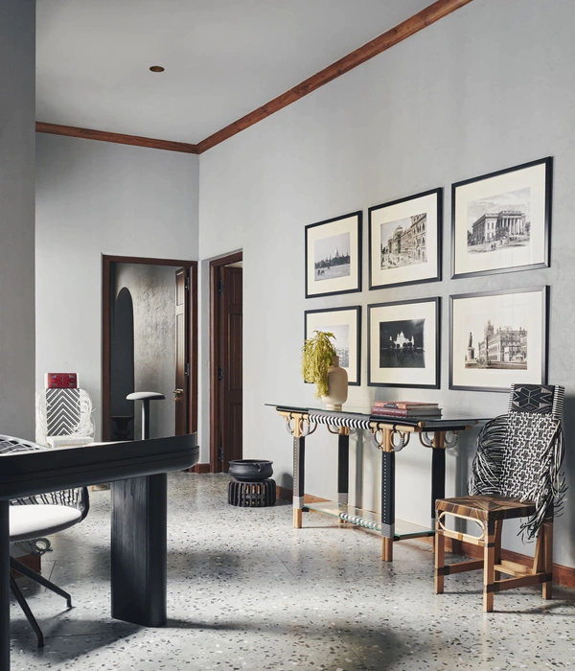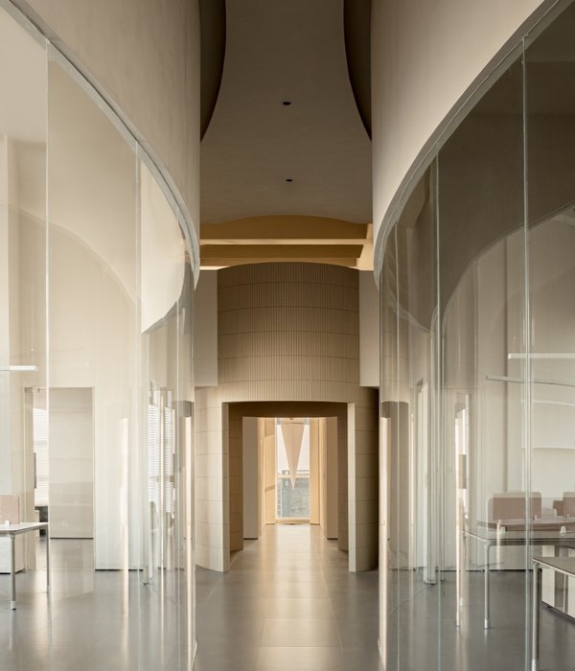Firm: Ted Moudis Associates
Type: Commercial › Office
YEAR: 2012
Photography by Eric Laignel
The National Football League is America’s most popular and influential professional sports organization. For their headquarters, they wanted to build a progressive, functional, and sustainable environment that would celebrate their brand and delight their employees. The program included general office space, conferencing facilities including a League Room for owners' meetings, an employee cafeteria with full kitchen, an interconnecting stair between the four main office floors, a multipurpose room, a fitness center with locker and shower facilities, an Officiating Command Center, and two outdoor terraces. The total project cost was $33,000,000. The design process started in March 2010 and move-in occurred in September, 2011.
The office space consists of 190,000 square feet spread over 4 floors, and the project team sought to unite these floors both functionally and aesthetically by designing each floor to be a representation of one of the "Four Pillars" of the NFL: The Game, The Teams, The Fans, and Innovation. The architectural finishes, furnishings, and graphics on each of these floors change to represent and emphasize that theme.
The Ted Moudis Associates team prepared test fit studies that helped the NFL understand how different planning approaches would affect the overall efficiency of the floor plan, as well as the quality of the spatial design. With these plans, the team established new standards that provided the NFL with a flexible plan that allows them to continue to change and grow over time. By bringing the majority of the offices to the interior and maintaining collaborative zones at the corners of each floor, the amount of natural light that reaches the workplace is maximized.
In order to represent the power and energy of the game, the regular, orthogonal nature of the plan is juxtaposed with architectural elements that cut through the space in dynamic and angular fashion. These angular elements include the ceiling planes, accent metal and carpet inlays in the floor, and continuous linear light features that also provide an element of way-finding. Throughout the space, the design team integrated collaborative zones that support daily employee interactions as well as provide an opportunity to highlight different elements and teams that make up the NFL.
Light and space are key factors in designing an office space that allows occupants to feel energized and motivated. In a typical office design, the ceiling is a flat plane and the height is determined by the amount of infrastructure necessary to support the functionality of the space. While working with the infrastructure, the project team developed a ceiling design that “bent the rules”. By canting major sections of the ceiling, they created a sculptural element in the space that still provided a screen for major mechanical systems but maximized the amount of daylight that penetrated the space. This increased the perceived ceiling heights throughout the space. The team added another level of openness by removing the ceiling tiles on certain floors, creating a lofted and airy environment, and by keeping the light fixtures hung at the same angle to maintain a unified aesthetic.
{{item.text_origin}}

