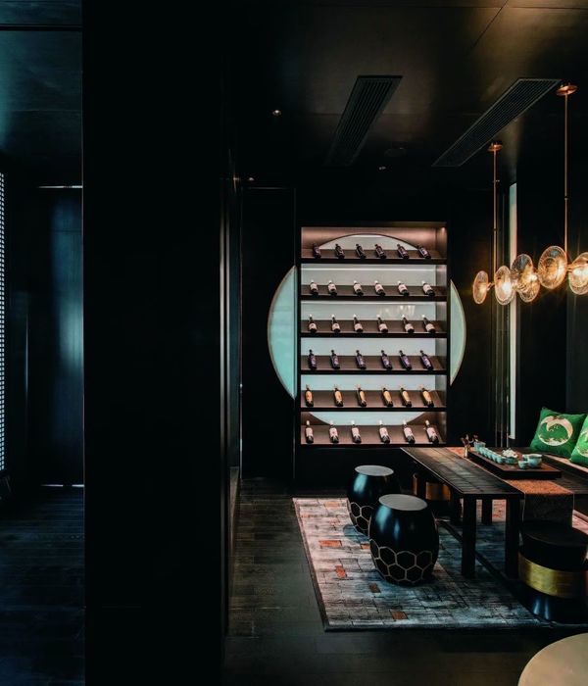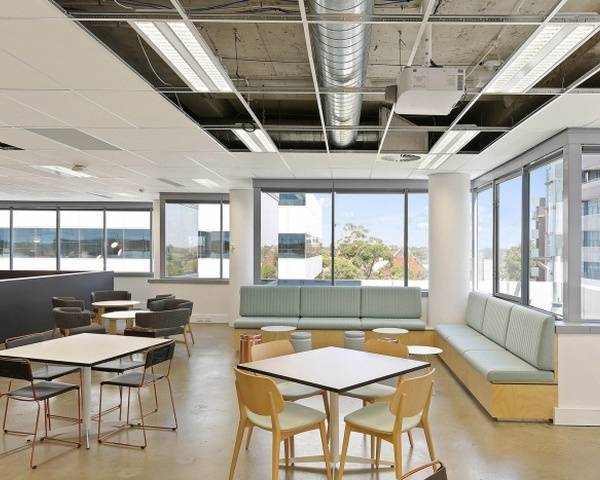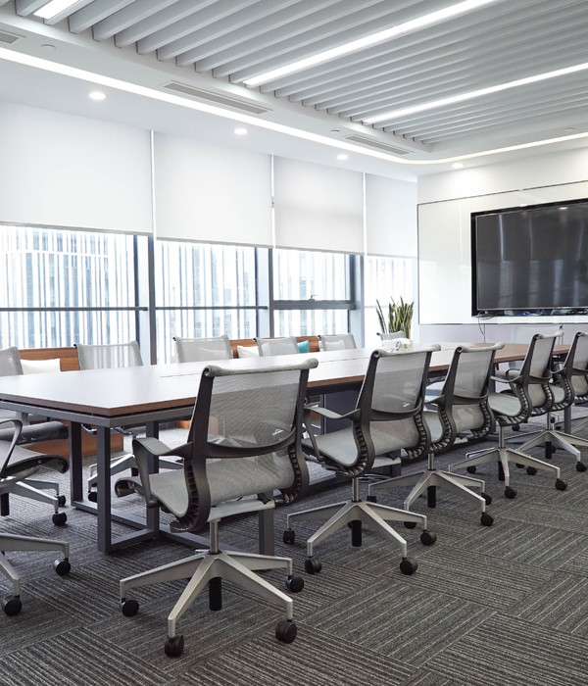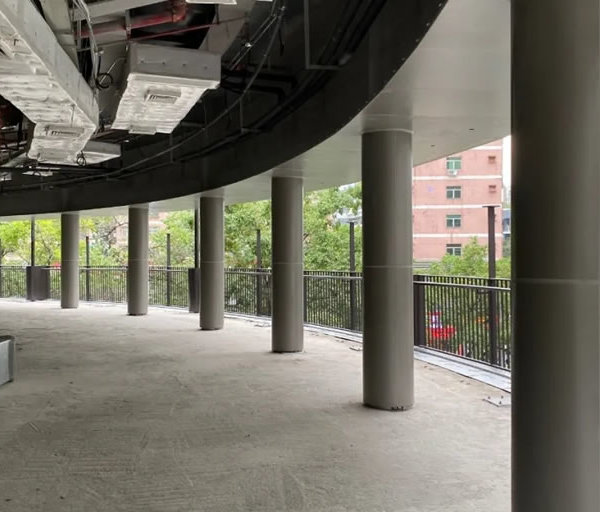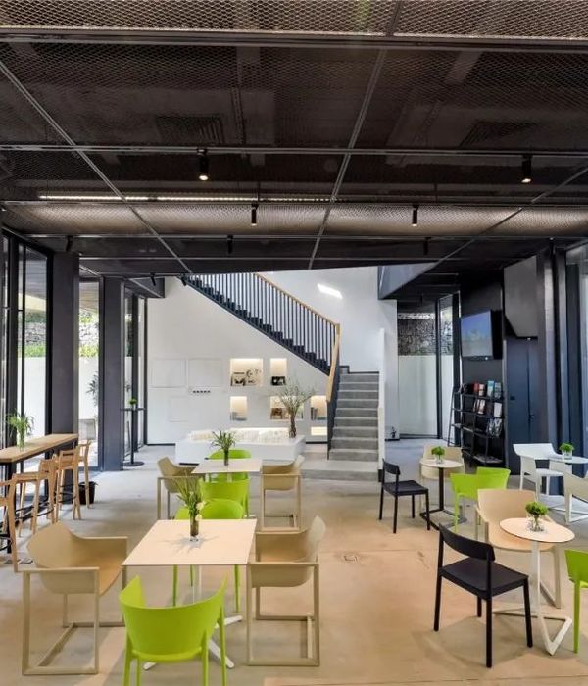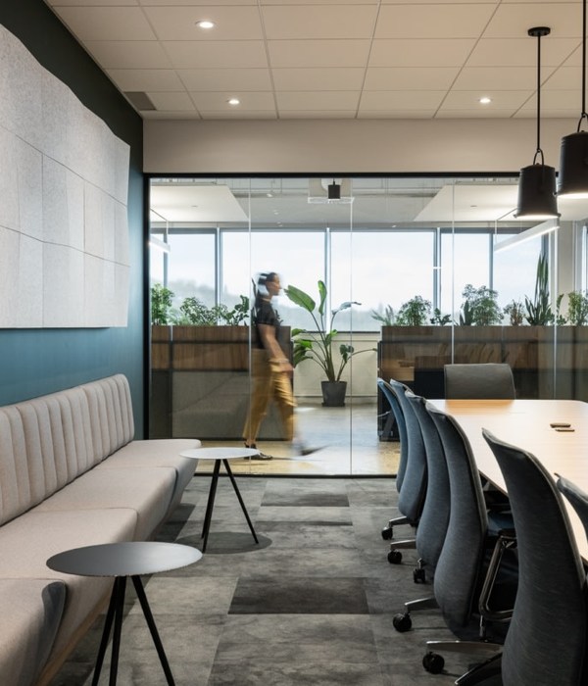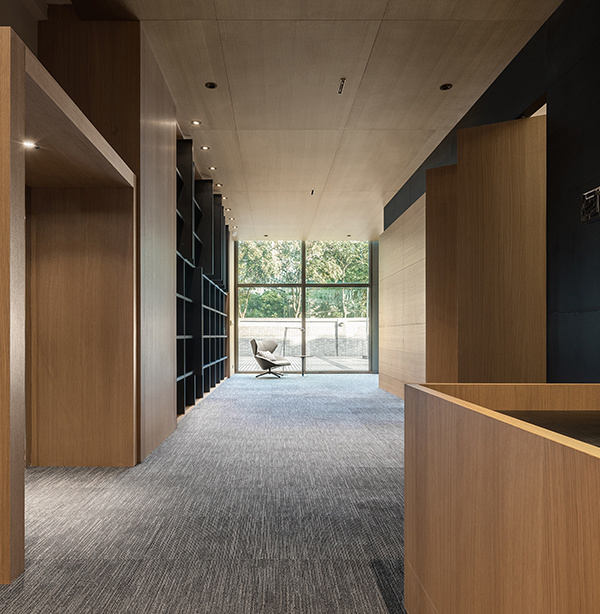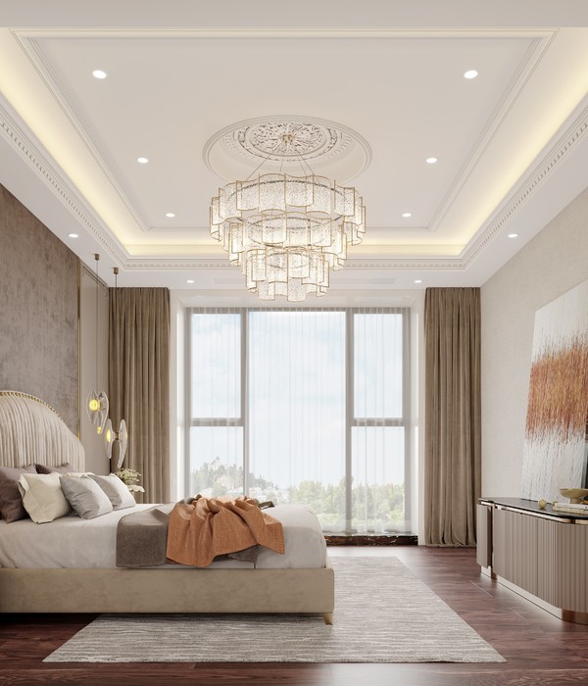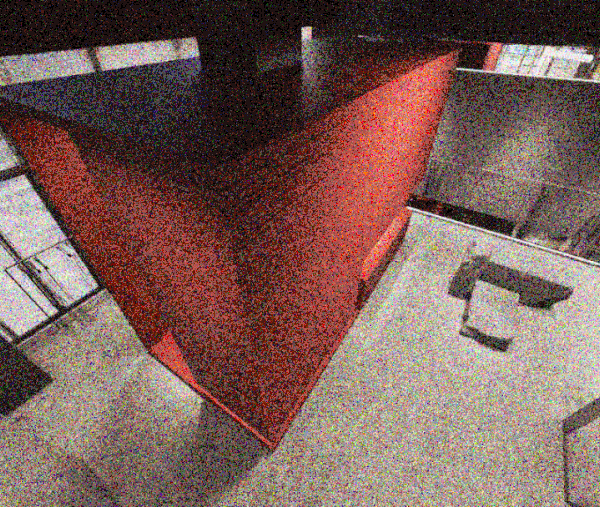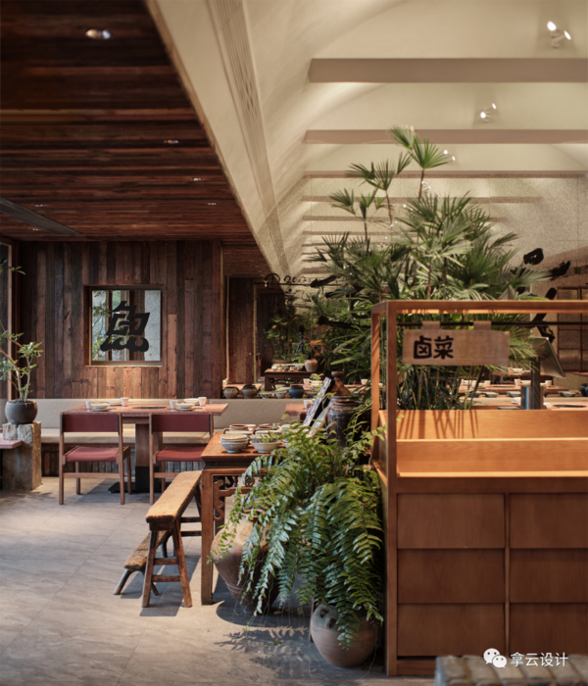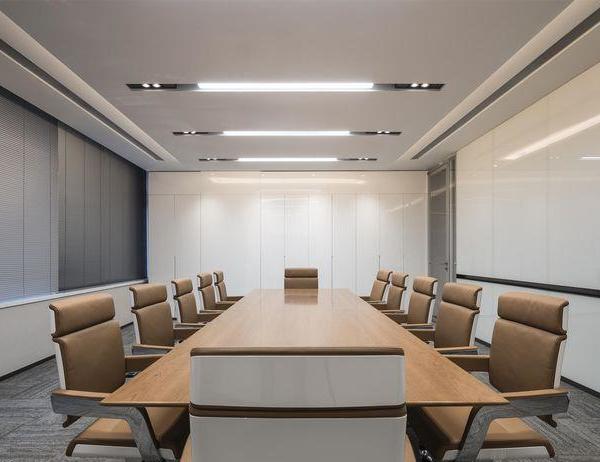Architects:MIA Design Studio
Area:4325m²
Year:2023
Photographs:Trieu Chien
Contractors:SOL E&C Investment Construction
Principal Architect:Nguyen Hoang Manh
Concept Design:Truong Nguyen Quoc Trung, Pham Ho Duy, Pham Thanh Thao
Technical Design:Bui Hoang Bao, Tran Trung Truc, Huynh Minh Phuong, Huynh Thanh Tung, Le Ho Ngoc Thao, Truong Nguyen Quoc Trung
City:Ho Chi Minh City
Country:Vietnam
Text description provided by the architects. The project is a branch office of a bank located on a busy street in Ho Chi Minh City. Due to the narrow and long land area, the interior space is at risk of becoming dark and stuffy if not properly organized in terms of natural lighting and ventilation.
With the desire to create a better living space for people, promote a strong connection between people and nature, or, more precisely, bring nature into the living and working space, we approach the solution. The design method takes natural light and greenery as the focus. Of space.
By combining many small skylights scattered along the length of the building, a number of small gardens have been created and dispersed in the space, and trading and working activities will be organized around these areas. This garden. In addition, the light well from the skylight glass will distribute natural light evenly throughout, ensuring brightness and comfort for users.
The brand identity design also uses a bright color spectrum, creating glass partitions to divide the transaction space approximately. The end result is a space that brings relaxation to both customers and employees, achieved through a single element - the gardens!
Project gallery
Project location
Address:Gò Vấp, Ho Chi Minh City, Vietnam
{{item.text_origin}}

