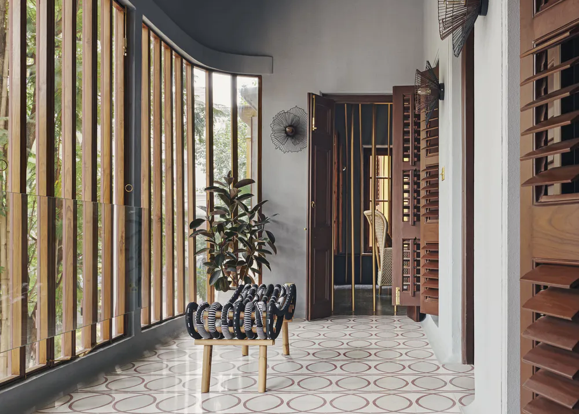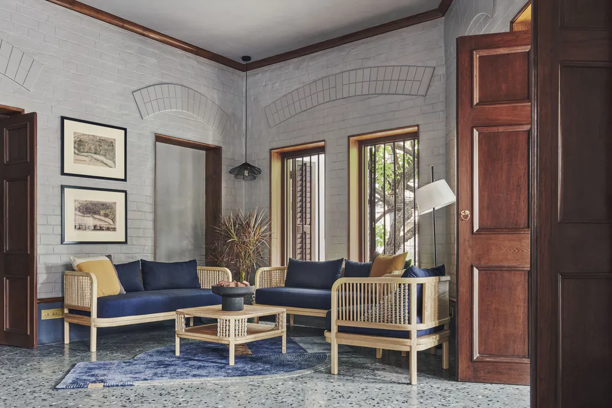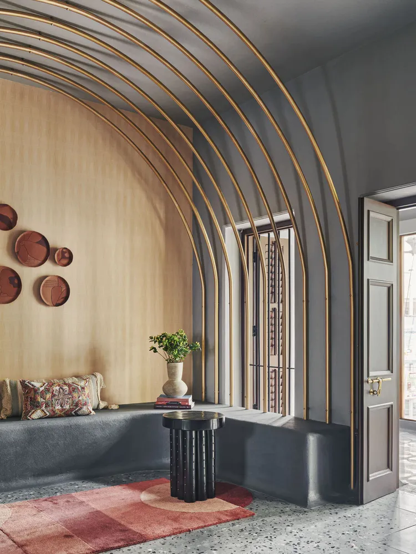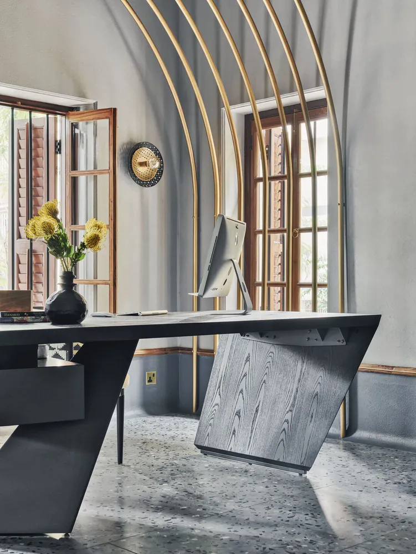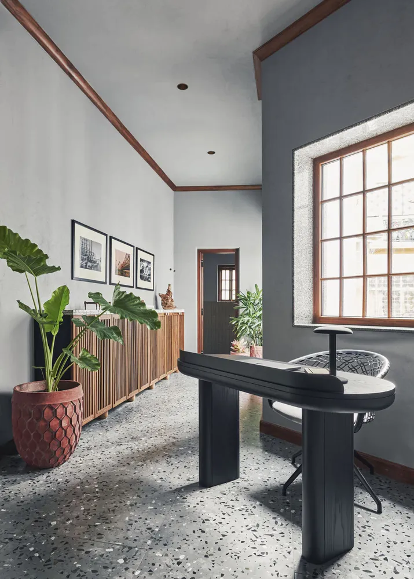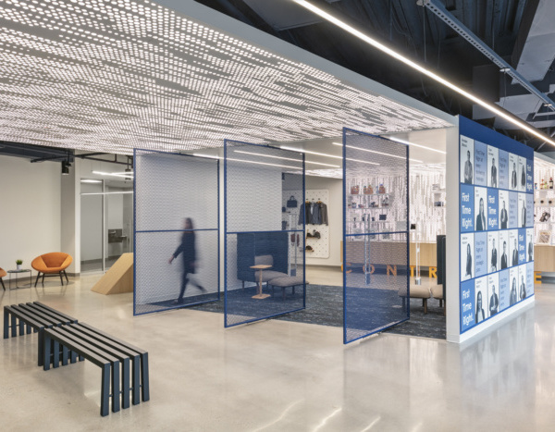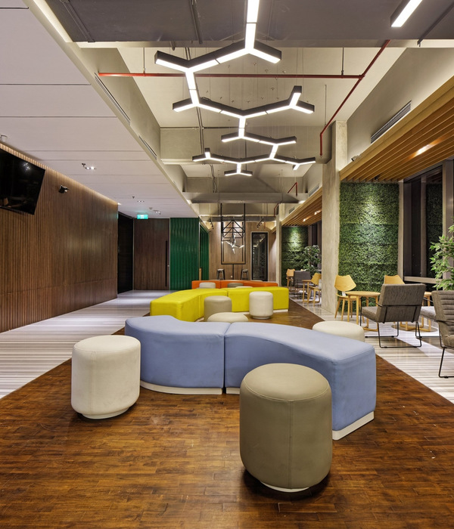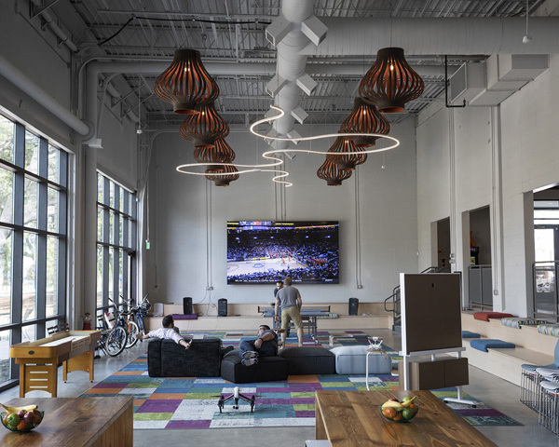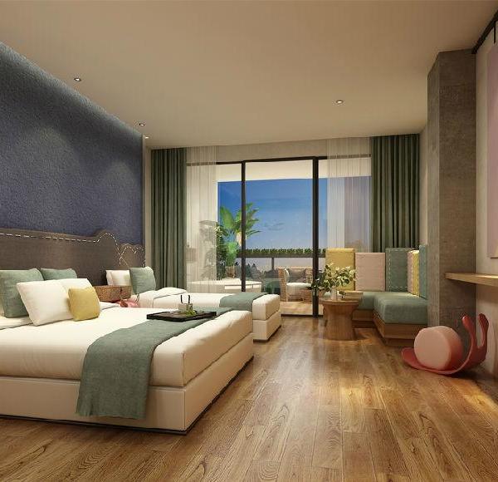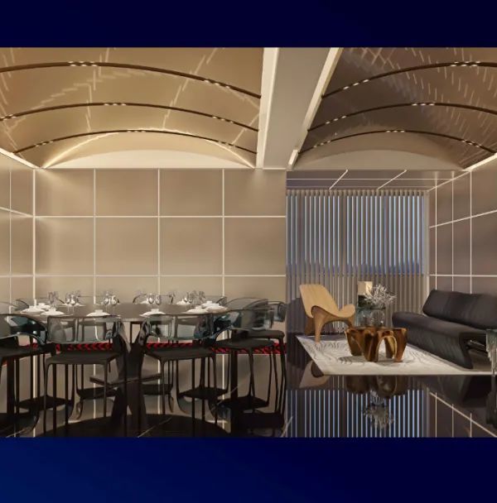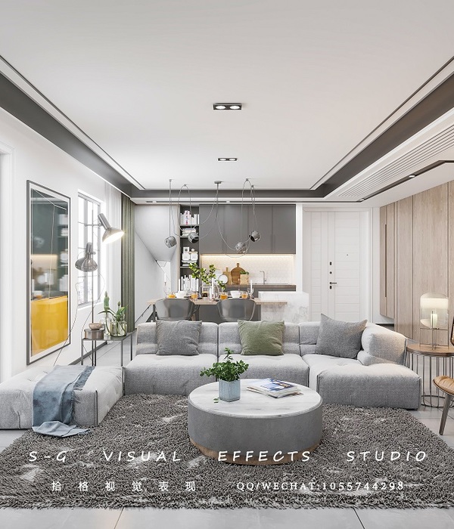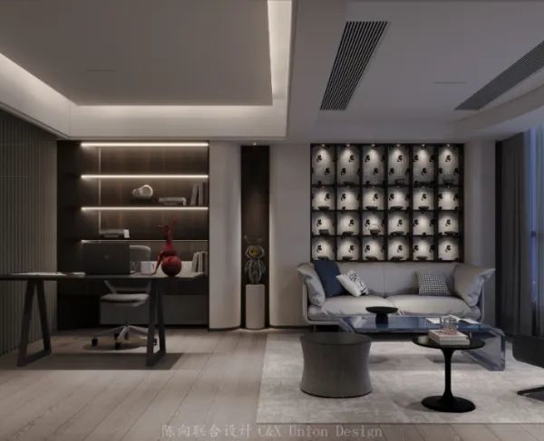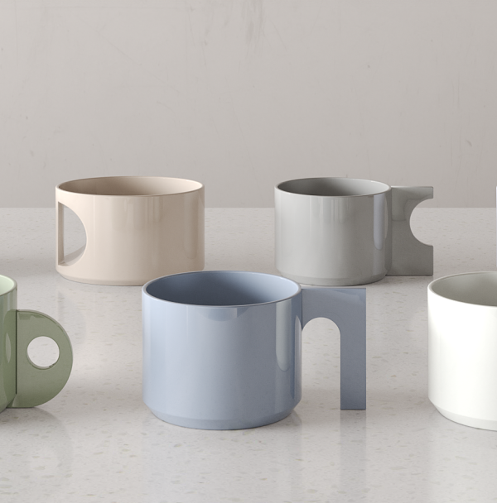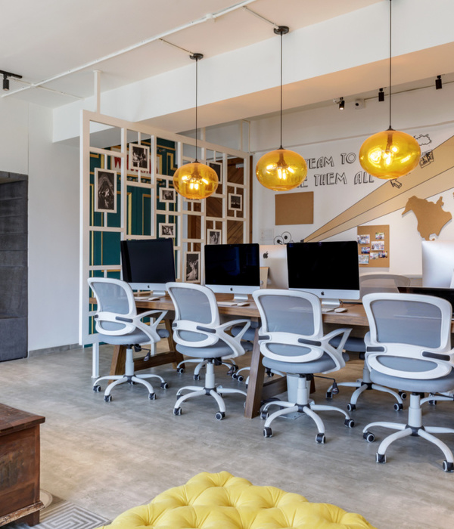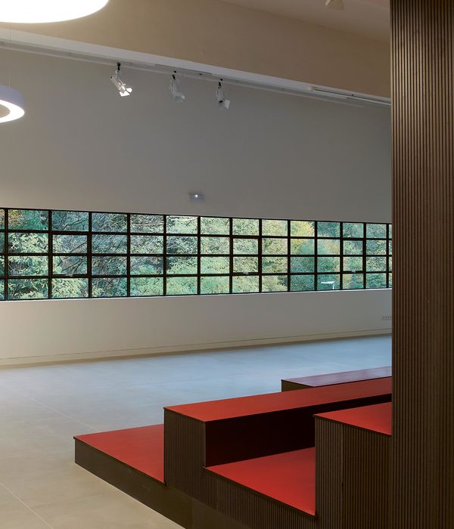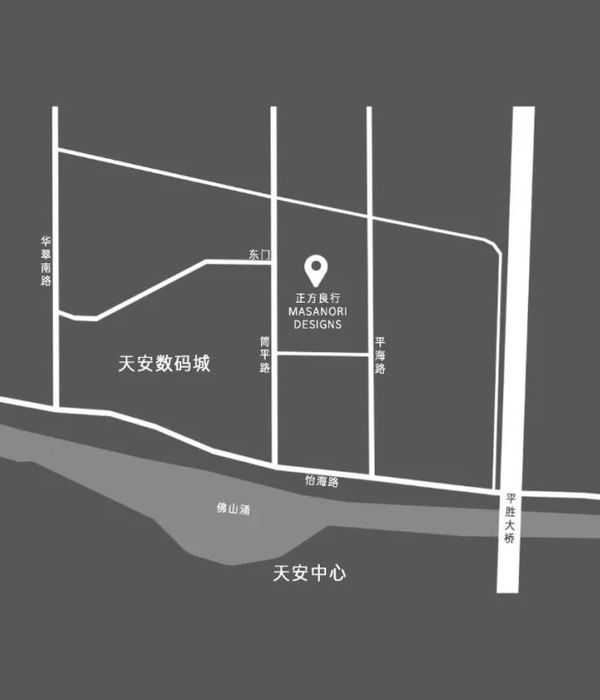The Den at Landsdowne
Location:Kolkata, West Bengal, India; | ;View Map
Project Year:2023
Category:Offices
Kolkata is no stranger to the ever-evolving demands of urbanisation and hustle-bustle of a metropolitan yet maintaining the old-city charm. Holding on to the same ethos, the Den at Landsdowne was conceived as a retrofitted and restored workspace for the client’s workspace by Pooja Bihani, principal architect, Spaces and Design.
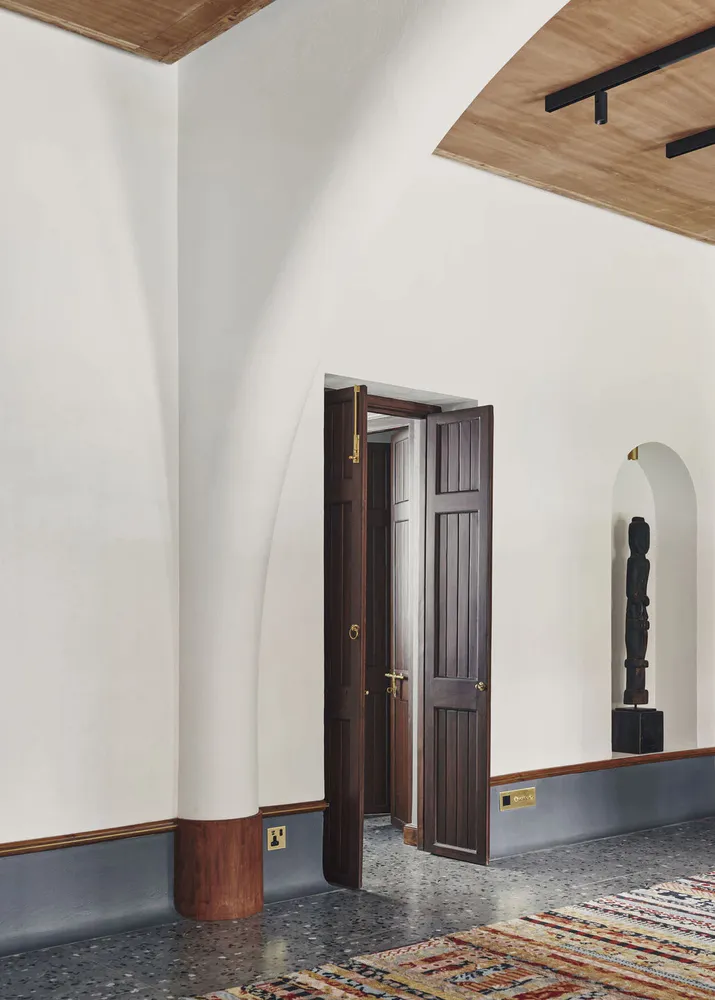
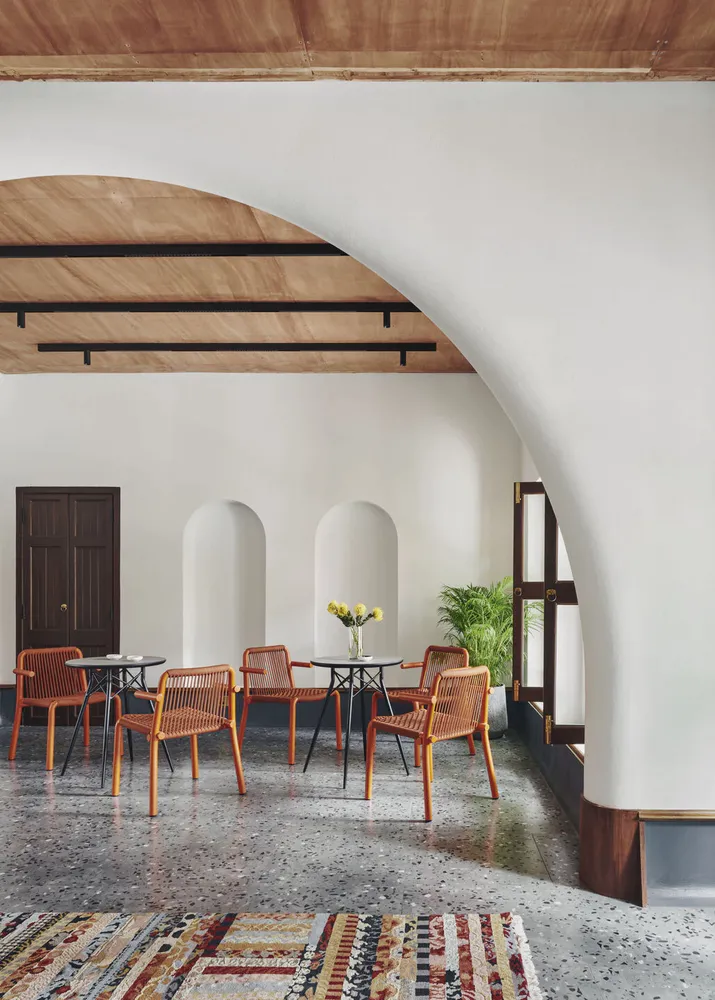
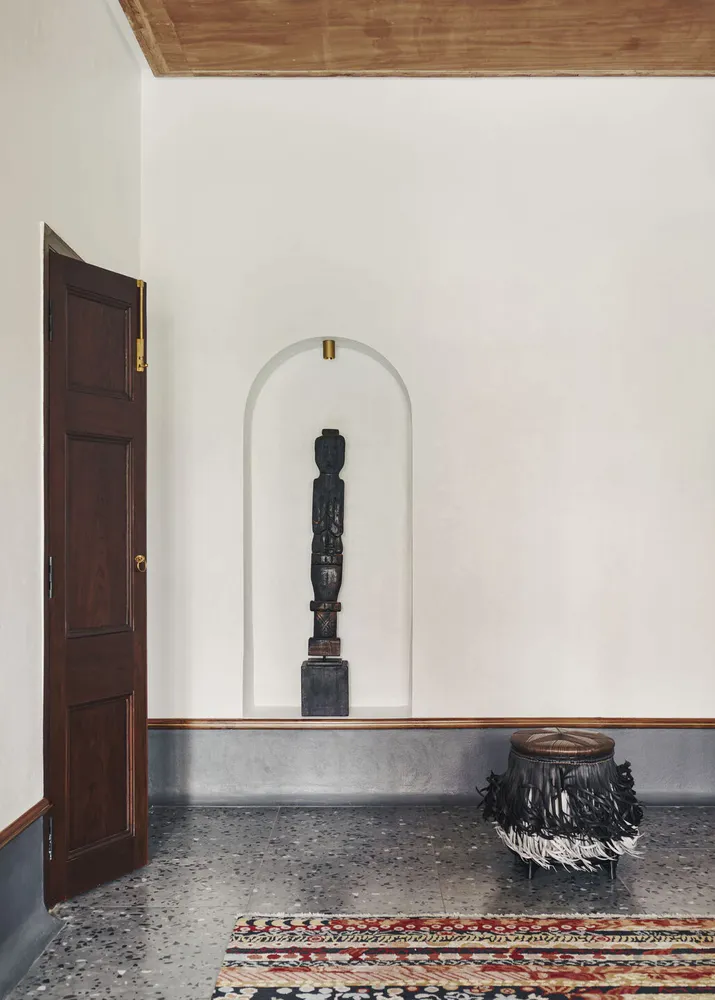
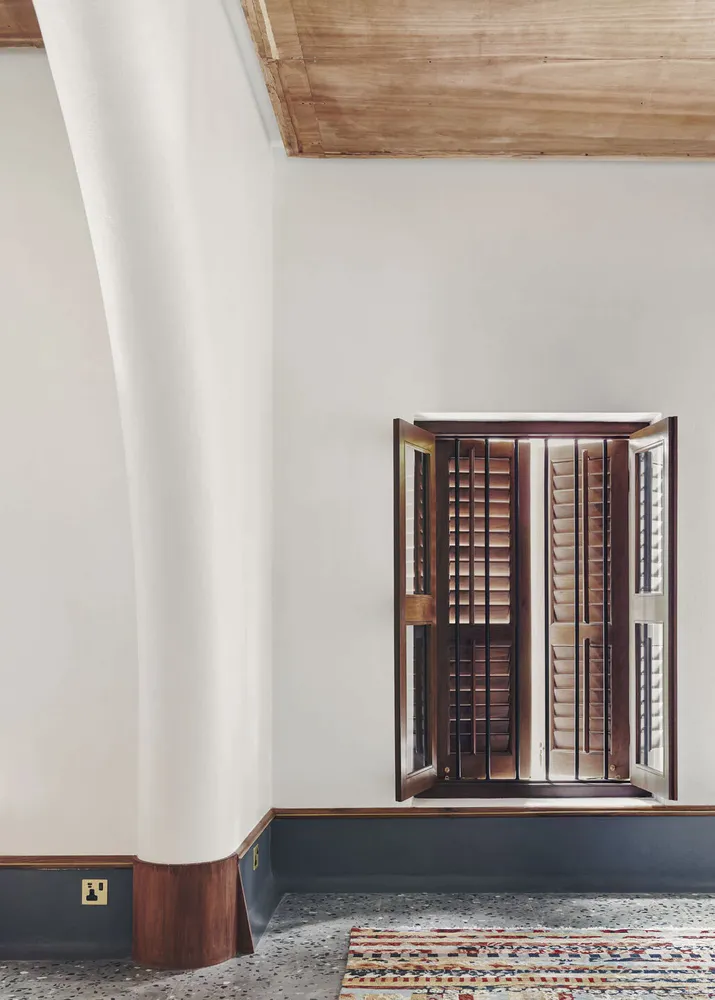
Spanning 2,000 sq.ft., it houses the client and their workforce, creating a sanctuary of peace and harmony. Upon entering, this eclectic modern space unfolds to reveal distinctive areas that have been created. Starting with the Burma teakwood entrance door that adds a pop of colour to the taupe backdrop, complemented by cobalt blue, cream and yellow furniture, without weighing heavily on the senses. The taupe wall is accentuated with brick impressions running throughout. The mosaic flooring stands true to the old-world charm, reminiscent of a relic that has stood the test of time.

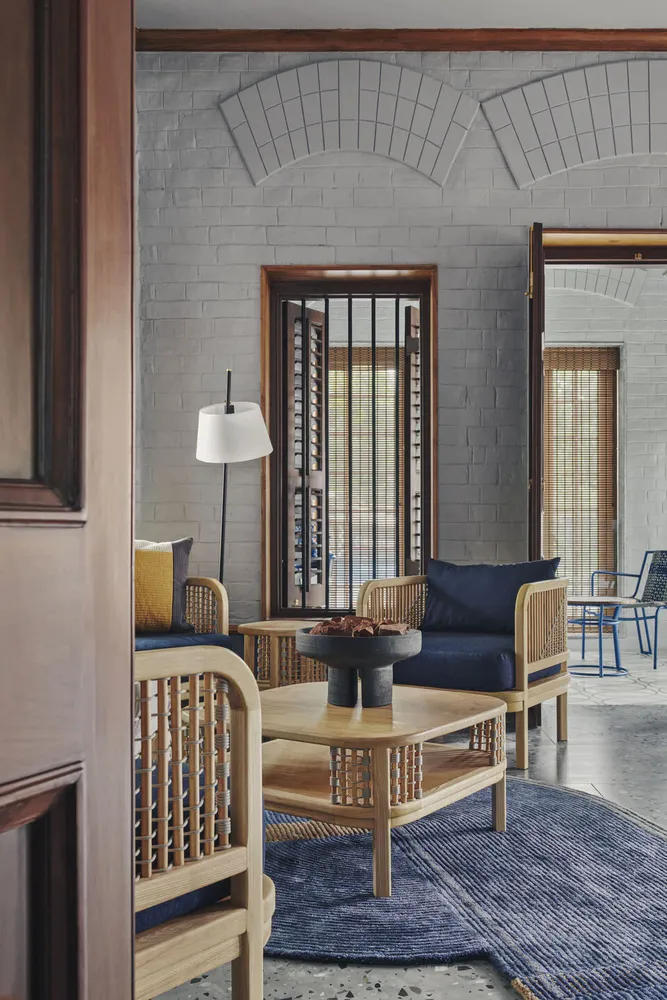
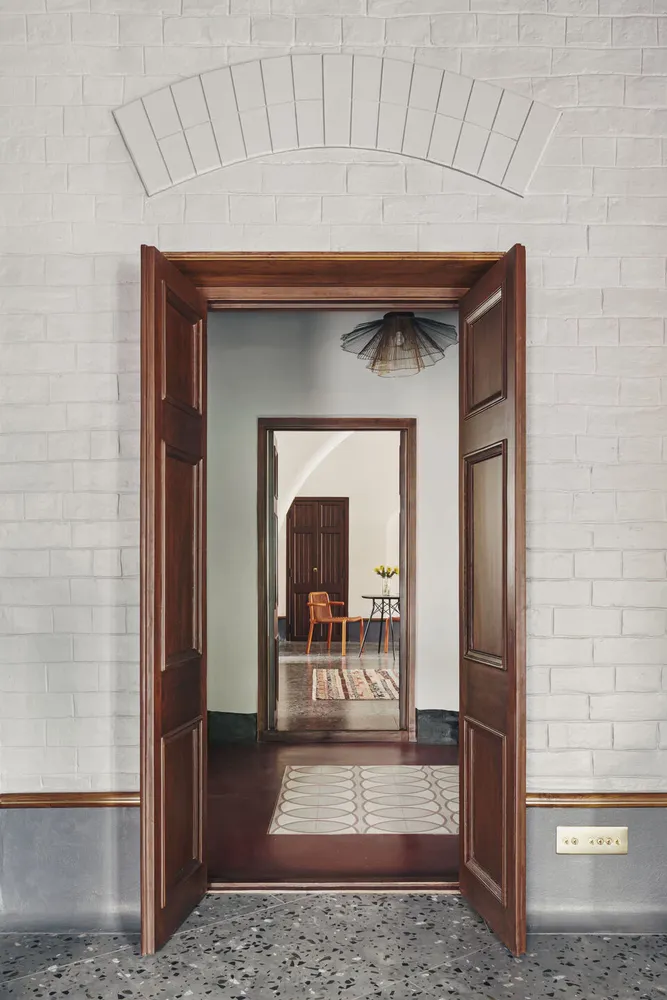
The Den At Lansdowne manifests Kolkata’s old-world charm through the typical Burma teak slats fitted in the window and doors allowing the air and sunlight into the space. The intermingling spaces with numerous openings, coupled with a facade echoing the city's character, create a design that resonates with the quaint lanes and large trees of South Kolkata, enhancing the overall aesthetic appeal.

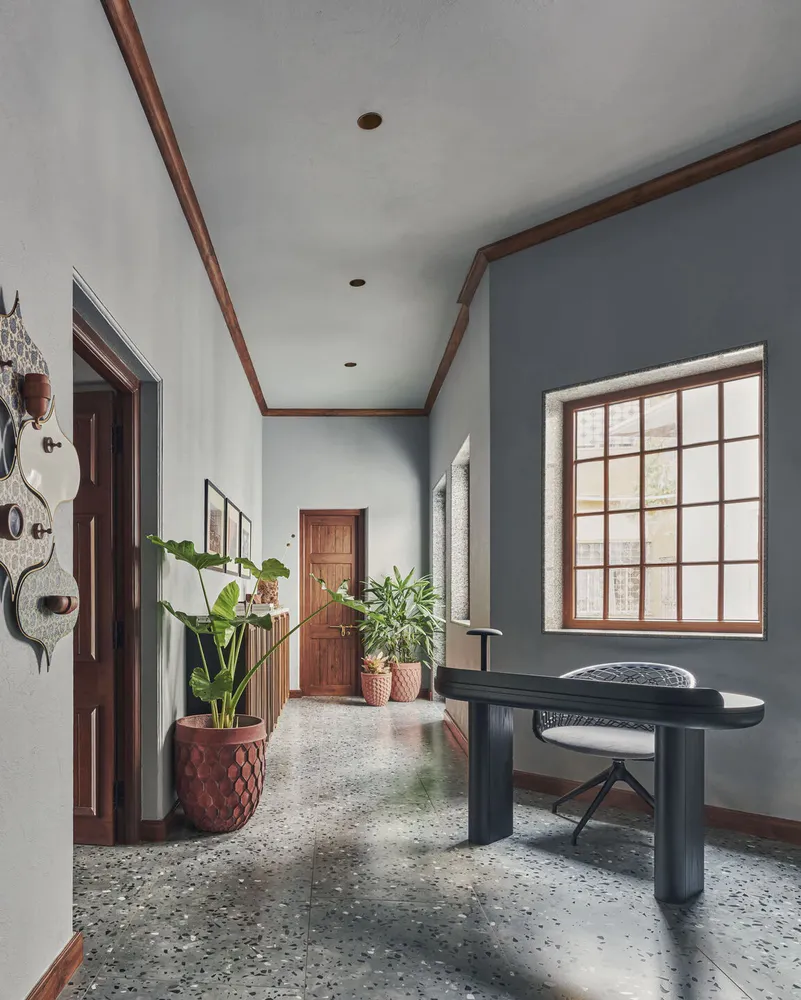
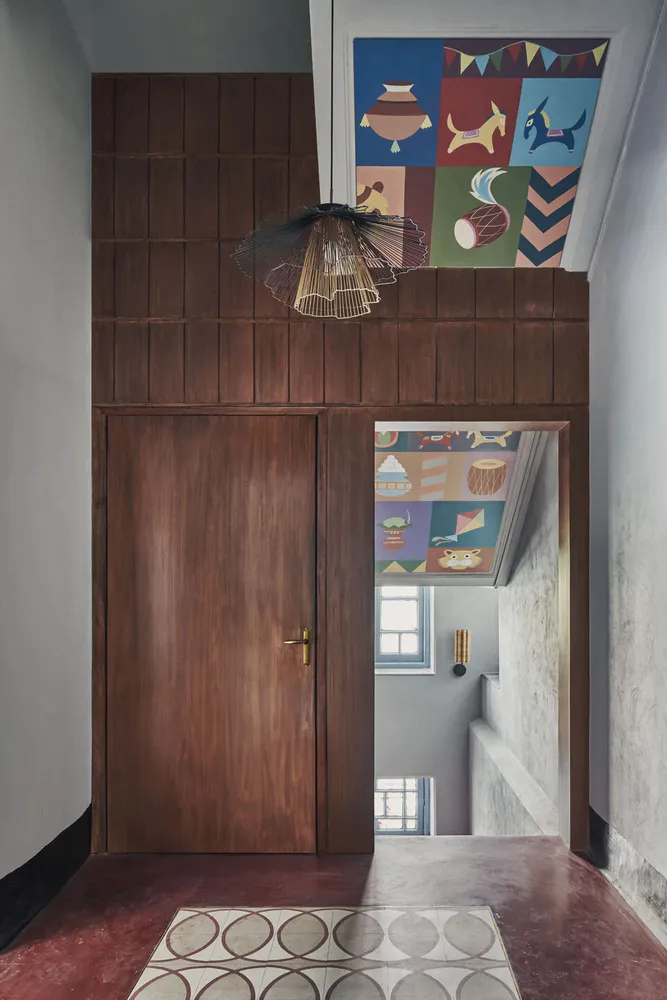
The interior design meticulously binds the classic aesthetics with functionality where Pooja has seamlessly incorporated her signature style, the extensive use of Burma teak, louvered windows, and doors, with the existing structure - both aligned to blend classic and contemporary elements. The design language of the entrance gives a peek into the rest of the office. The mosaic floor and the high skirtings was intentional to add another layer to the floors and walls. The thoughtful layout, including a director's space with personal lounge and working chamber, adds a unique touch. The juxtaposition of state-of-the-art traditional East-inspired cane and rope-woven furniture showcases a harmonious fusion of styles in The Den. Additionally, the innovative semicircular arch in the pop-up gallery reflects a unique design solution. These distinctive elements collectively define the project and contribute to its individuality within her portfolio.
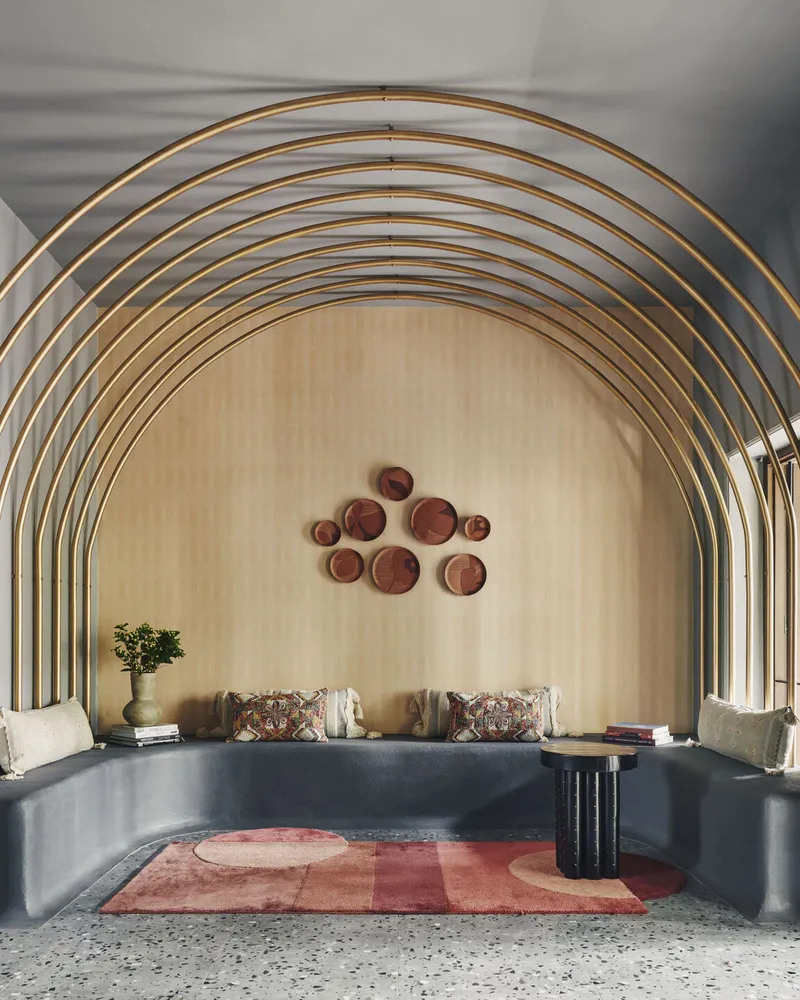
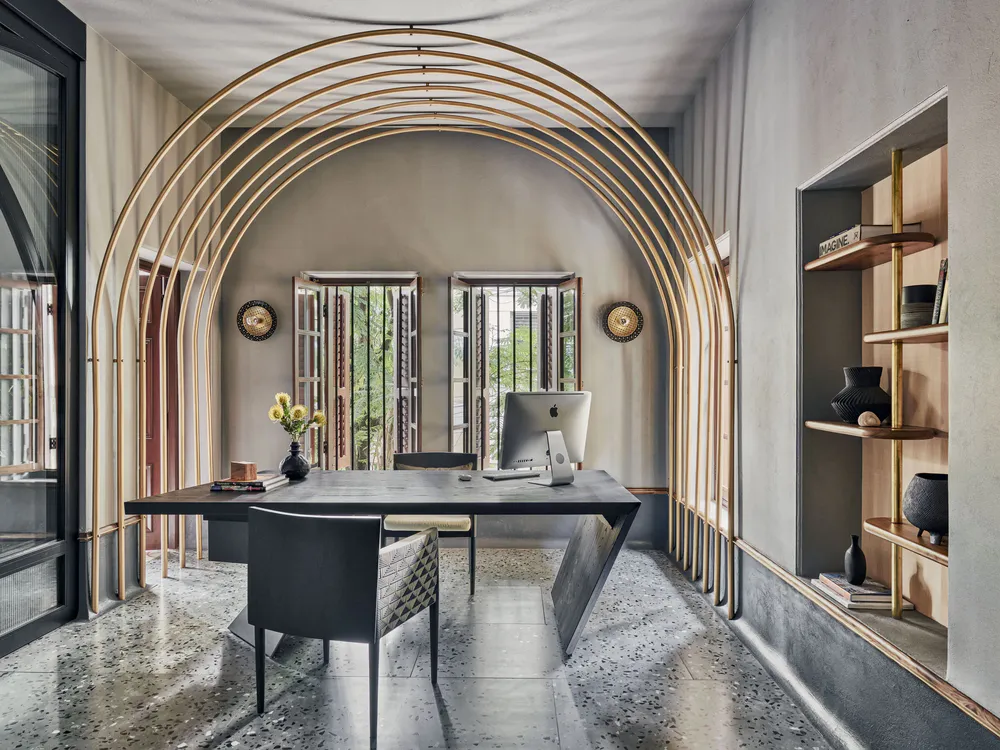
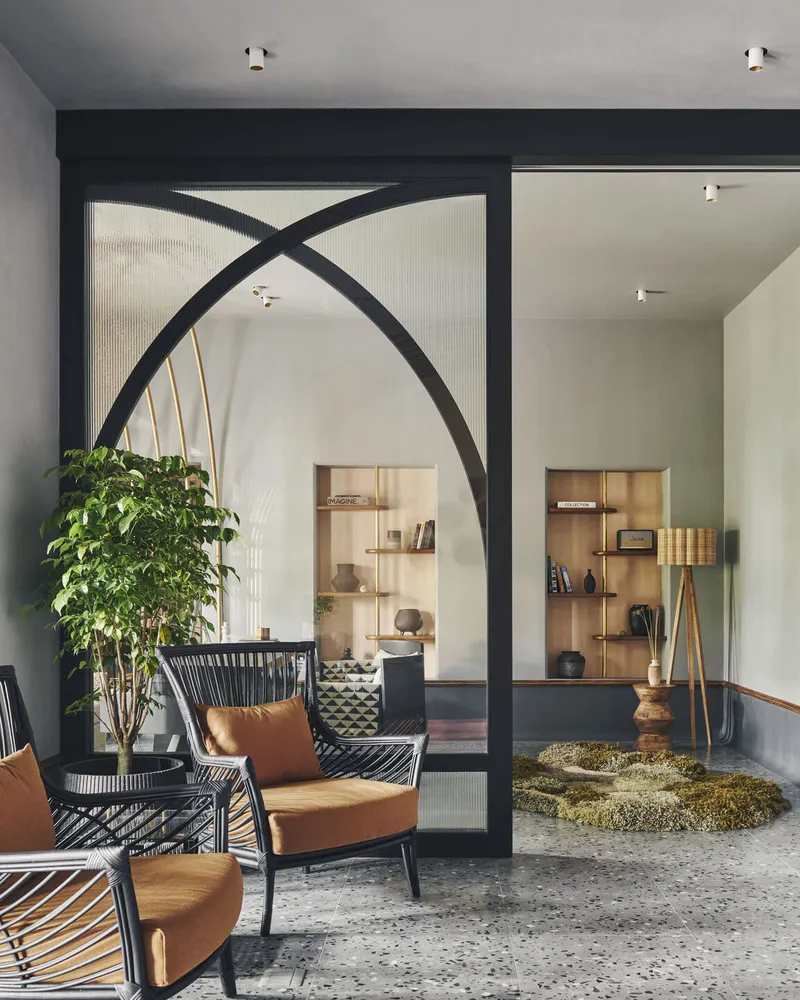
The entire workspace is bathed in natural light through careful openings, along with a lot of biophilia to stay close to nature in the midst of city life, creating a sanctuary for its users. Furthermore, sourcing materials within a 10 km radius aligns with commitment towards sustainability and minimising the carbon footprint of the project. Pooja has also incorporated smart automation solutions for energy efficiency. These sustainable efforts contribute to the overall environmentally conscious design of the space.
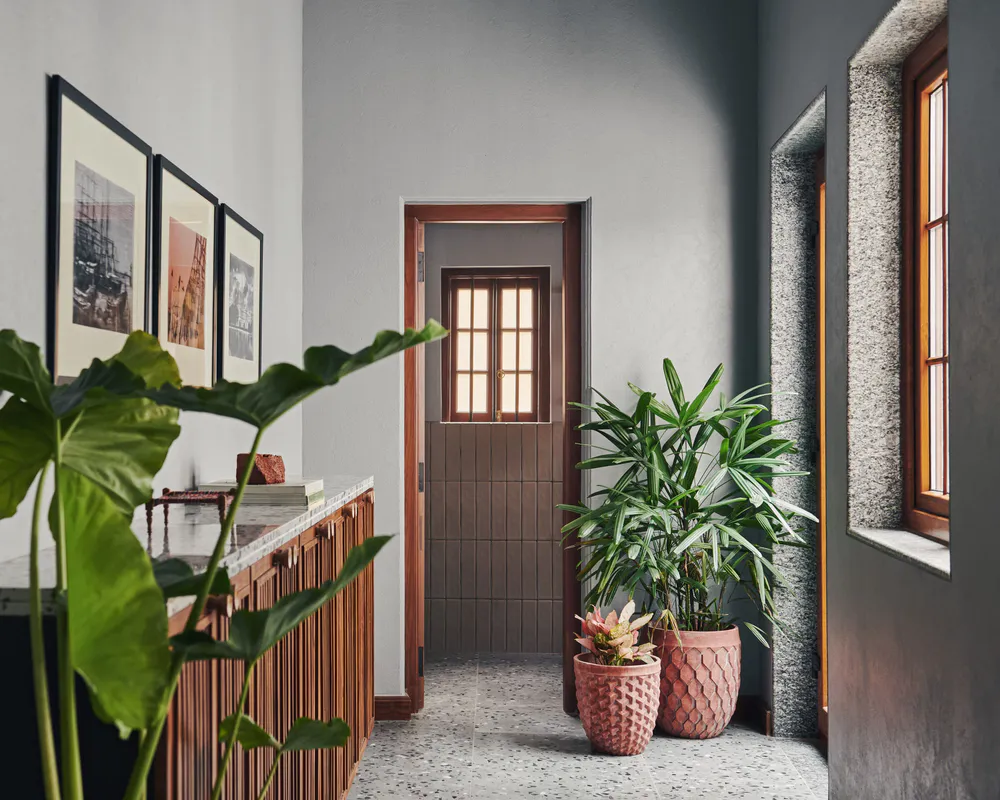

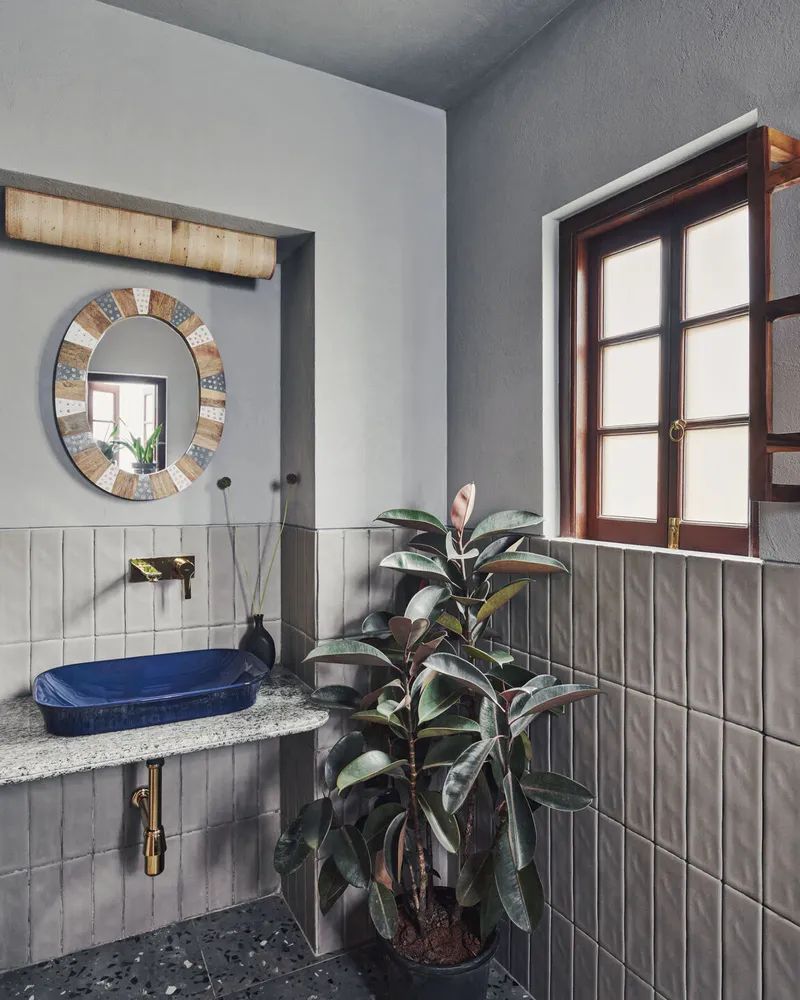
Creating a space that stands tall on the relics of the previous structure posed unique challenges for the architect and her team who had to Integrate modern services and amenities without compromising the old structure's integrity. The glaring challenge was the shortage in matching old wood with new materials. Successfully navigating these challenges contributed to the project's ability to maintain its old-world charm while incorporating contemporary elements.
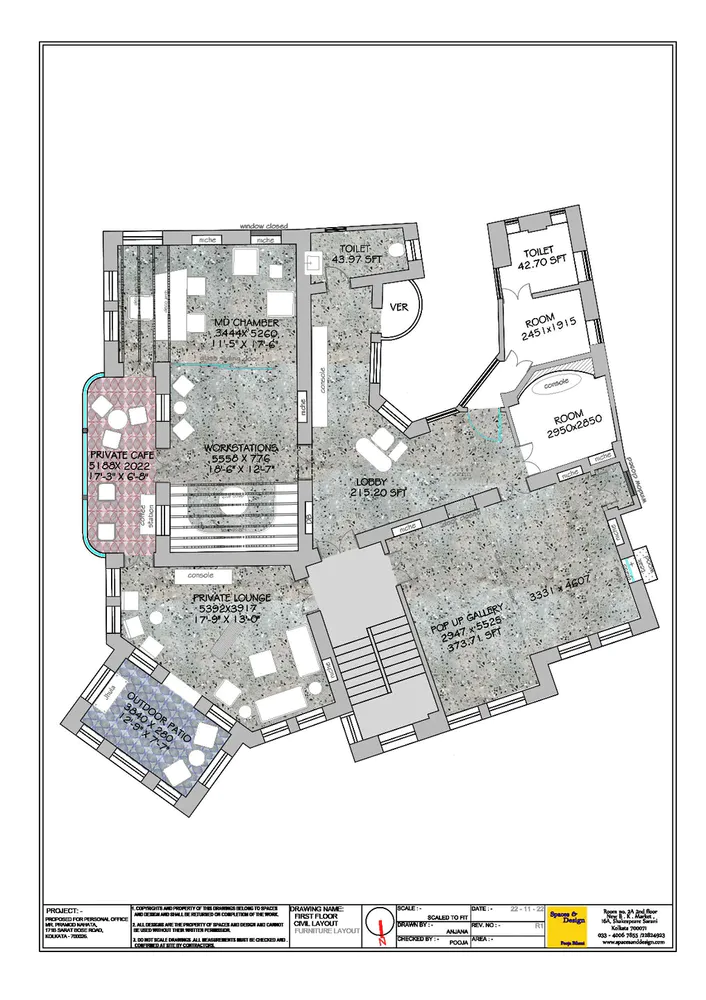
▼项目更多图片
