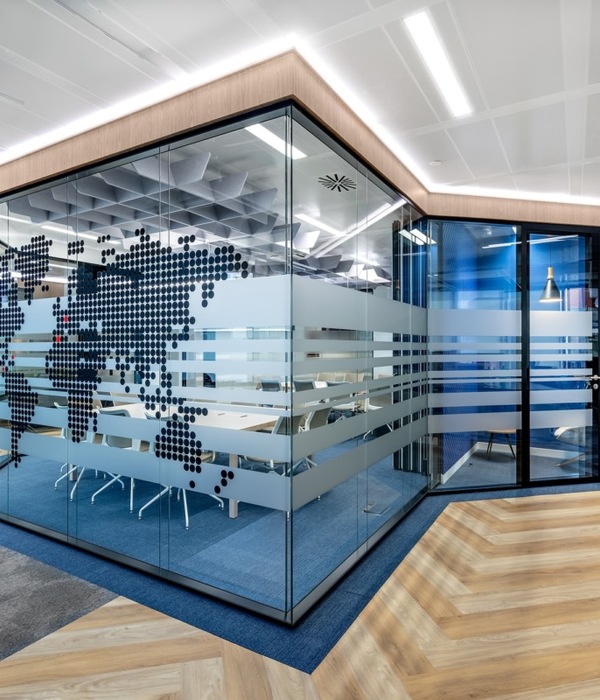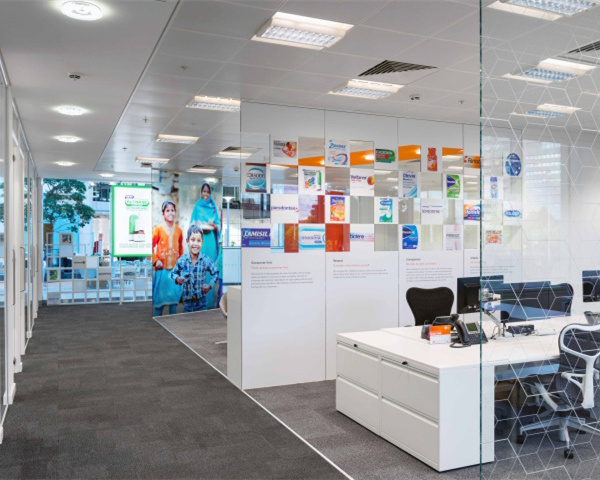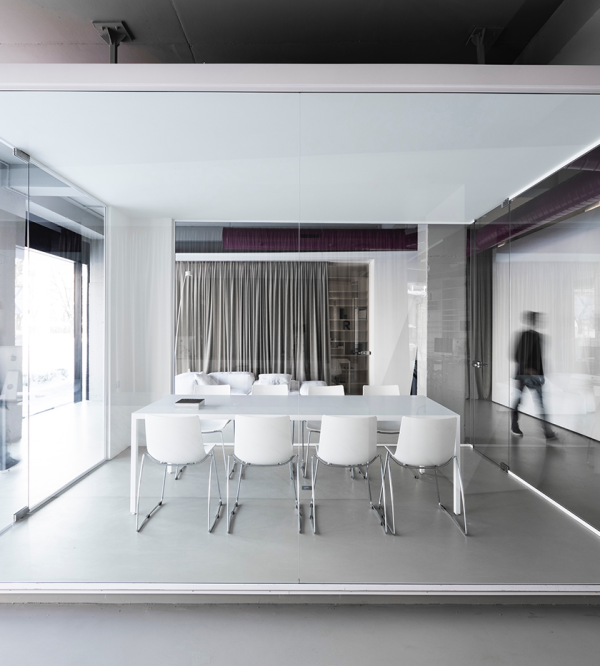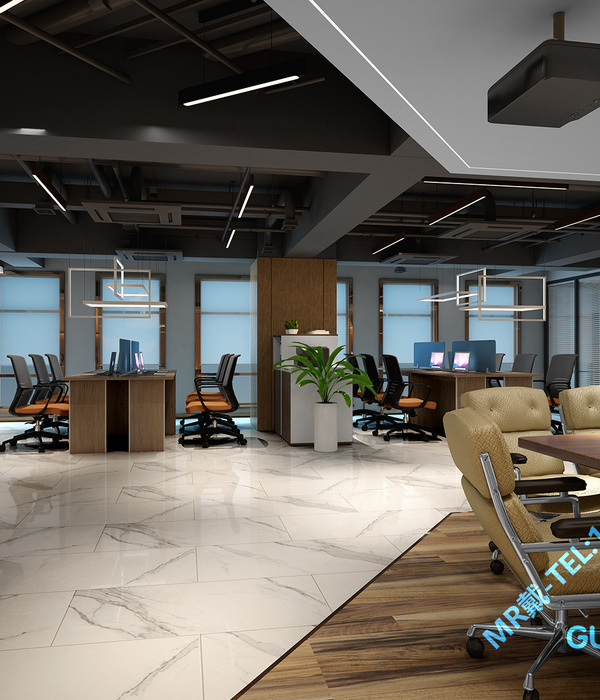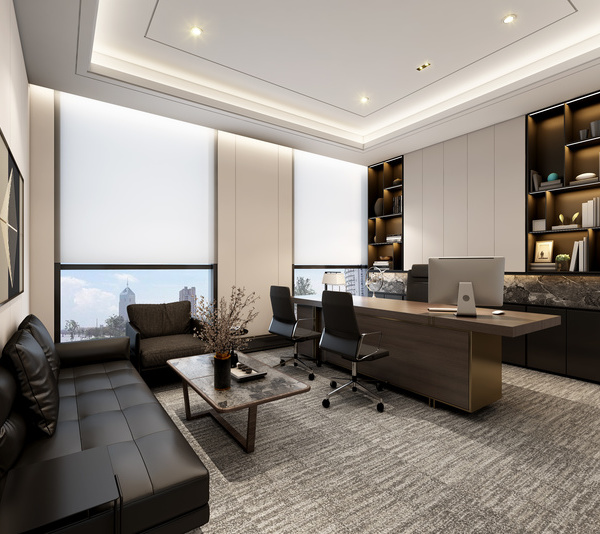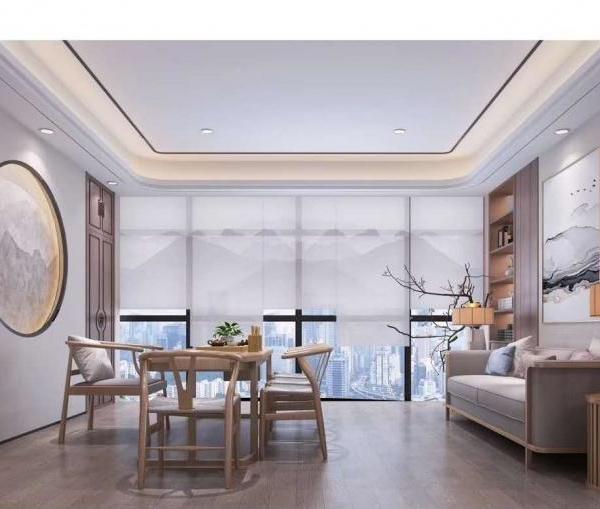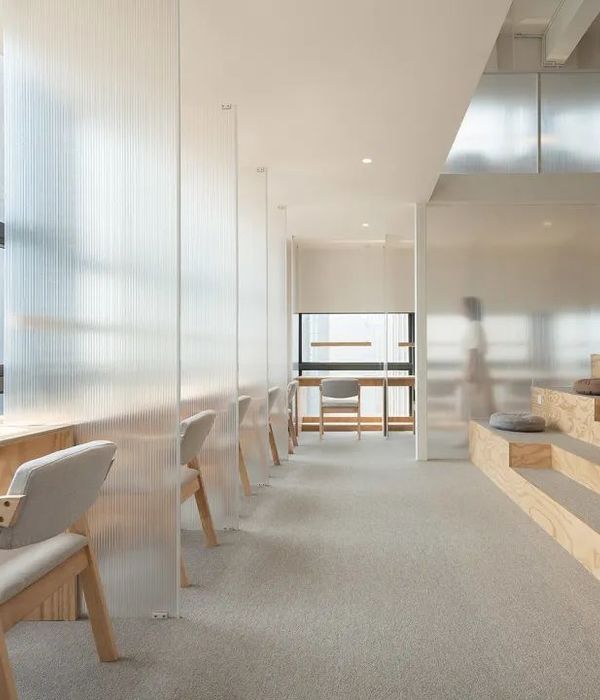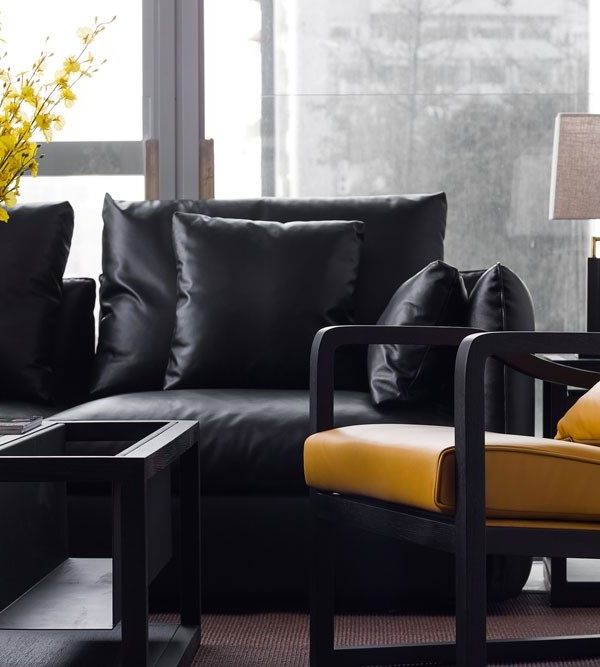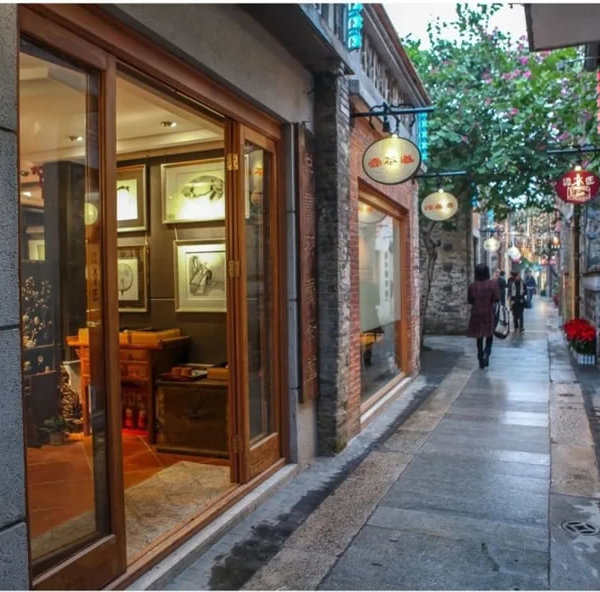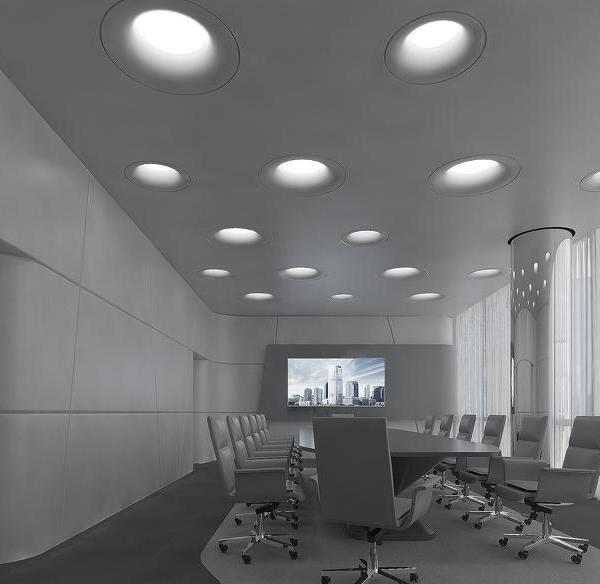KRAFTON办公空间,首尔 / Kinzo Architekten
受游戏开发及发行商KRAFTON的委托,建筑公司Kinzo采用有趣的方式设计了PUBG STUIDOS办公空间,灵感来源于热门网游《绝地求生》。这座建筑采用精妙的设计,打造了专业的工作环境,将热门游戏IP转化为实际空间。Kinzo与本地公司Dawon & Company合作,负责实施规划和施工管理。
▼入口,Entrance ©KRAFTON
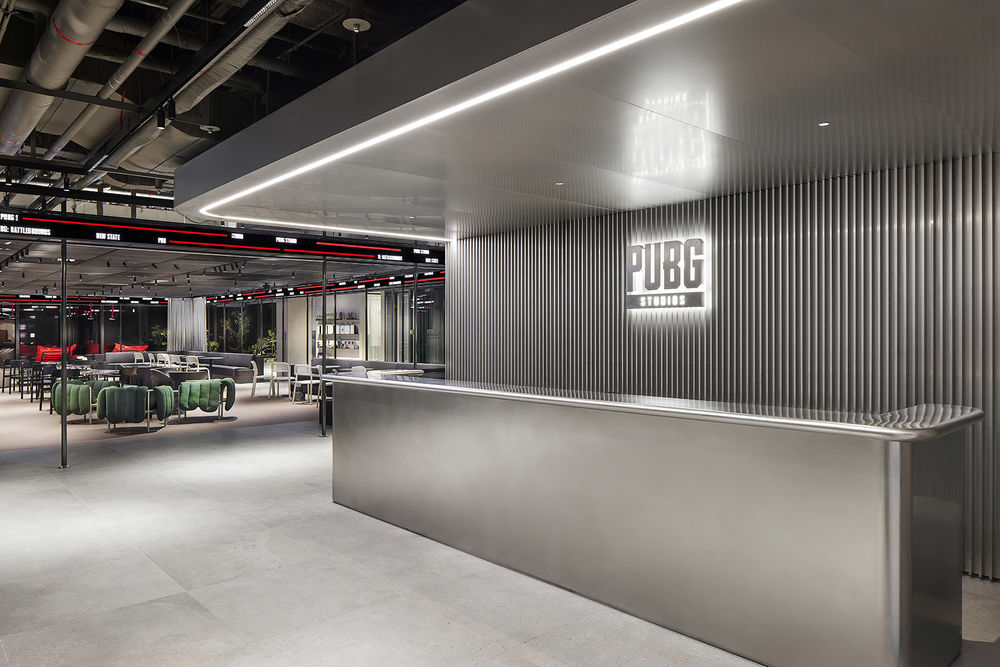
Architecture firm Kinzo, commissioned by game developer and publisher KRAFTON, has taken a playful design approach to the office space of PUBG STUDIOS, inspired by the popular online game Player Unknown’s Battlegrounds. The building provides expert working conditions in a responsive layout that translates the popular game IP into space. Kinzo teamed up with the local interior firm Dawon & Company for implementation planning and construction management.
▼游戏元素,Game elements ©KRAFTON
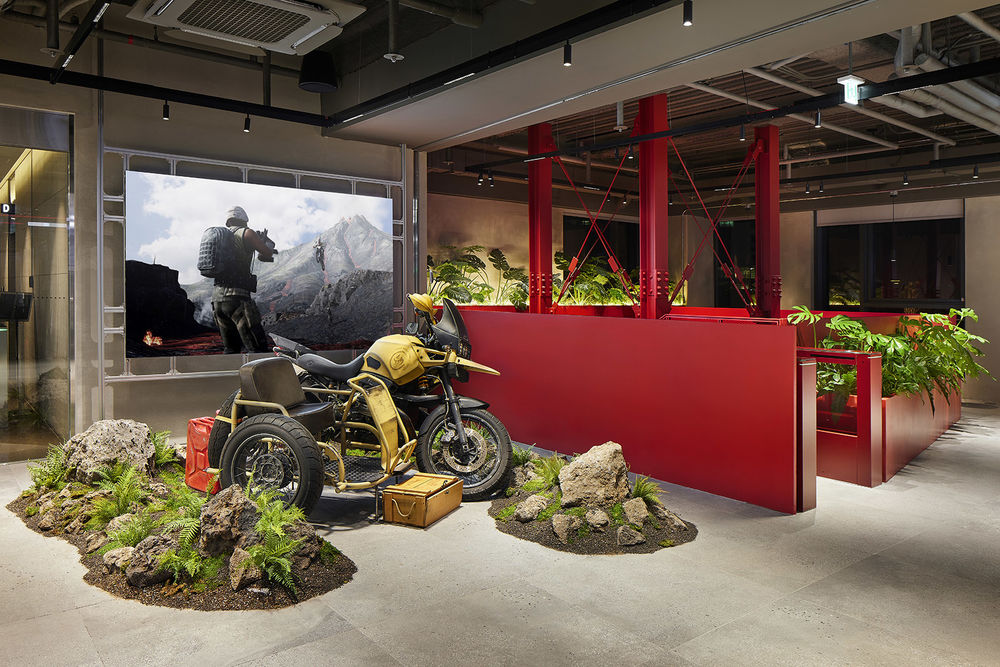
探索与交互 Exploration and Interaction
建筑概念呼应了工作场所中的游戏氛围,强调功能的同时也把握住了PUBG STUDIOS的核心设计审美。办公布局像游戏地图一样,带有由走廊网络连接起来的不同打卡点。精心设计的空间表现形式为用户提供了独一无二的体验,随着人们在不同区域中穿梭,对空间进行探索与交互,就像在游戏中的玩家一样。
▼呼应游戏氛围的空间,Spaces reflecting the essence of game ©KRAFTON

▼细部,Details ©KRAFTON
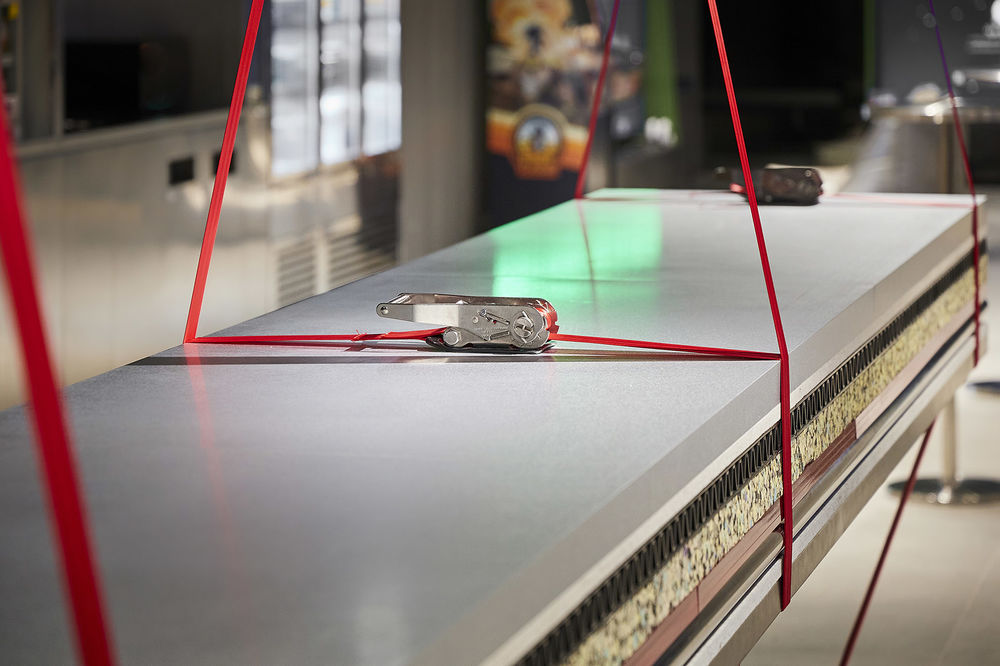
The architectural concept mirrors the game play dynamics within the workplace, emphasizing functionality while capturing the essence of PUBG STUDIOS` design and aesthetic. The office floors are structured as maps, with distinct monuments connected by a network of pathways. This deliberate spatial representation provides a unique experience for office users, encouraging exploration and interaction as they move between different zones, much like players do in the game.
▼休息区,Lounge area ©KRAFTON
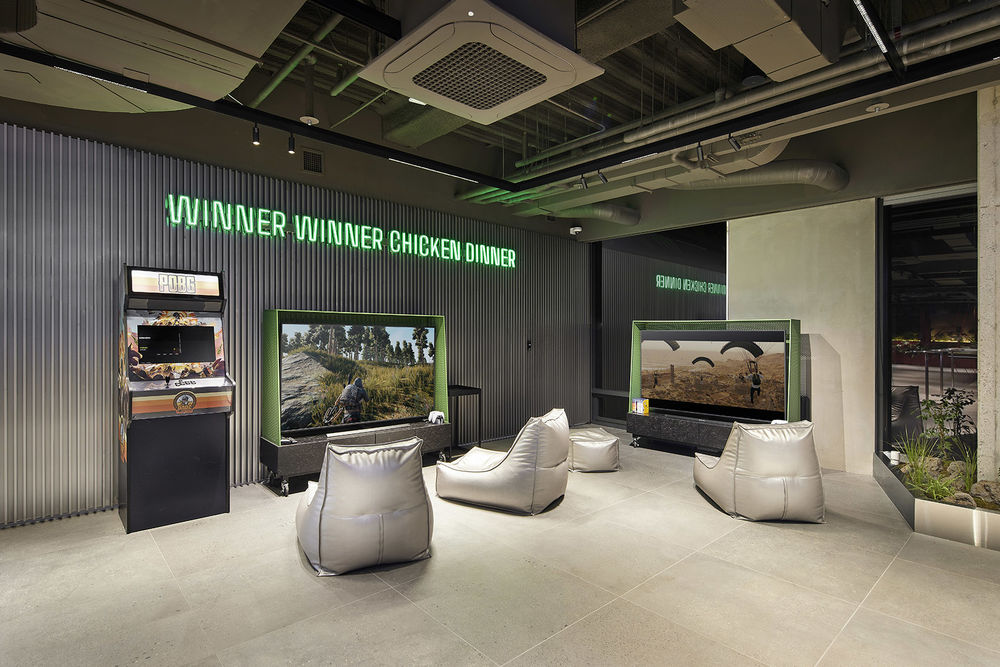
大逃杀 Battle Royale
建筑设计的核心理念是将PUBG STUDIOS完美的合作模式与空间融为一体。协作空间、精心布置的会议室,以及共享工作站都强调了合作—这是游戏和职业领域取得成功的一个重要方面。空降的概念来源于游戏“大逃杀”机制,并被转化为一个引人注目的楼梯,作为办公室的焦点,引导员工前往茶水间和娱乐室等服务空间。毗邻休息区,站立式办公区和会议室与中央空间相辅相成,在办公室的中心地带创造出了一个充满活力的区域,提供相遇和灵感交流的机会。
▼茶水间,Tea kitchen ©KRAFTON
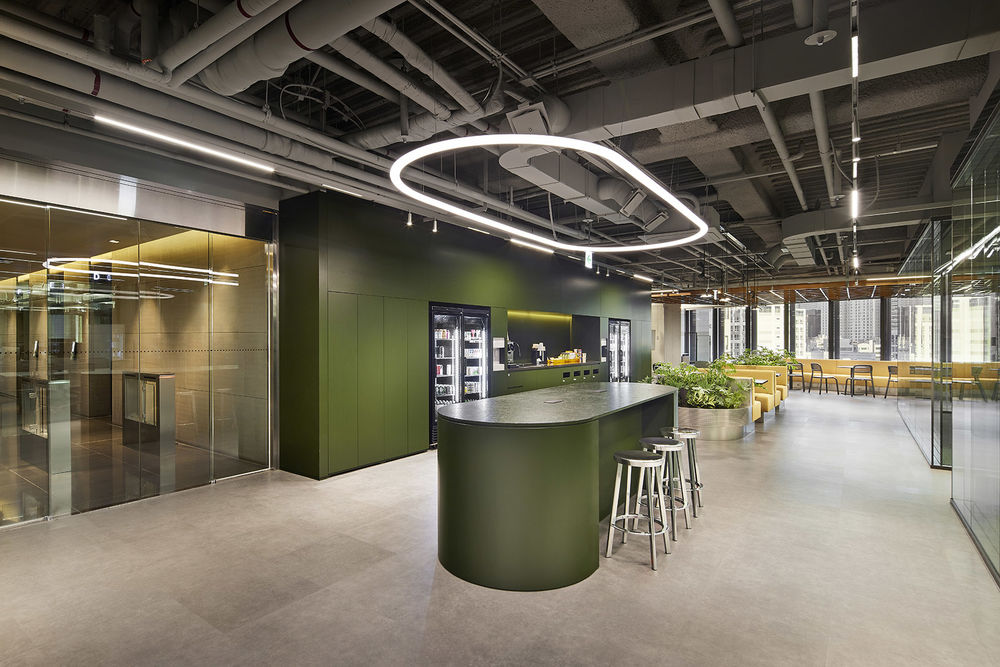
▼休息区,Lounge ©KRAFTON
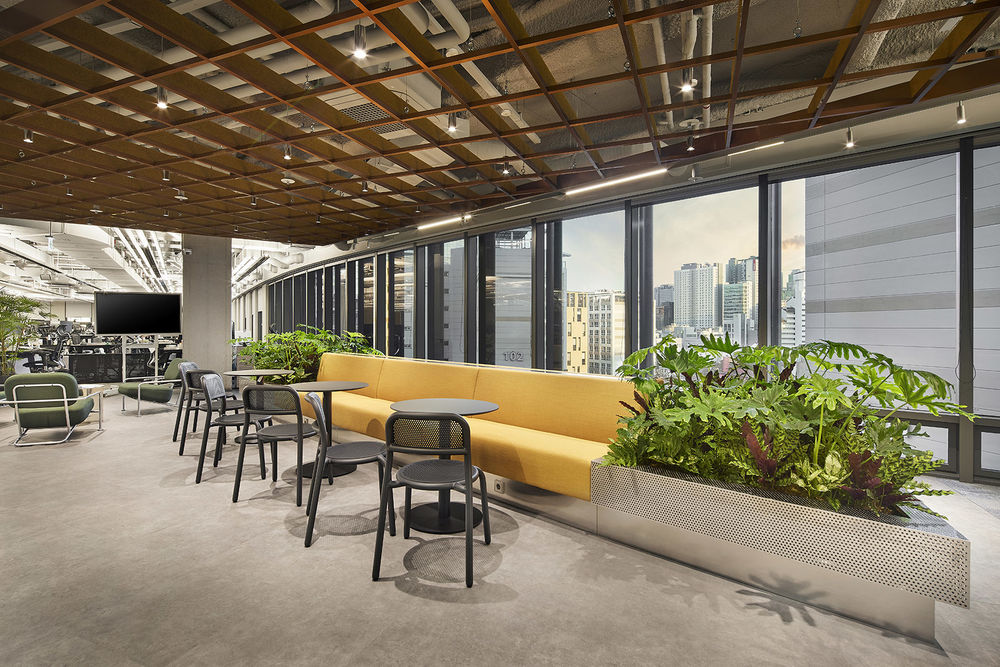
A central theme of the architectural design revolves around the seamless integration of teamwork-related elements from PUBG STUDIOS into the spatial context. Collaborative workspaces, strategically placed meeting rooms, and shared workstations emphasize cooperation – a vital aspect of success in both gaming and the professional realm. The airdrop concept is taken from the game’s “battle royale” mechanics and translated into an eye-catching staircase that serves as the spine and focal point of the office, guiding employees to nourishing areas such as tea kitchens and recreation rooms. Adjacent lounge spaces, stand-up options and meeting rooms complement this central feature, creating a dynamic zone for chance encounters and creative exchange at the heart of the office.
▼楼梯,Staircase ©KRAFTON
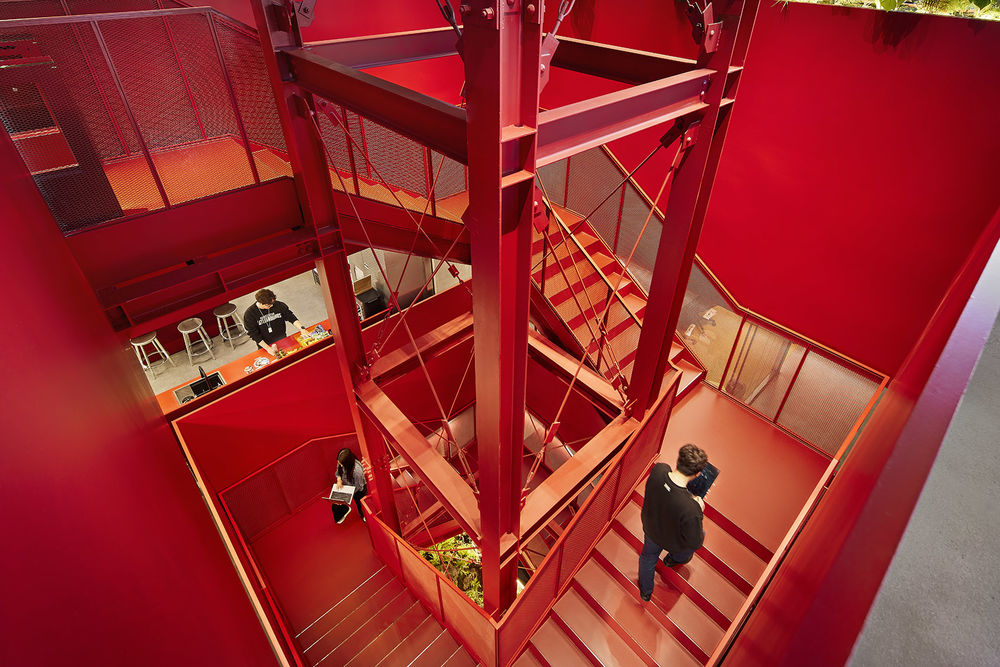
在细心思考PUBG STUDIOS执行出品人的愿景以及决策情况后,设计师首先思考如何捕捉游戏的氛围。此外,天花板主要由间接光线照明,虽然有可能出现较暗的空间,但也符合了程序员对光线的敏锐度。其次,这种独特的设计也反映在住宿员工的舒适度和喜好上,尤其是程序员。比如,红色的楼梯引导人从昏暗的地下空间走向明亮的公共区,最后来到屋顶平台上,欣赏首尔现代化中心江南的壮丽美景。与PUBG STUDIOS固有的建筑风格相结合,代表性地将办公空间转化为游戏世界,为员工提供了充满活力、引人入胜的工作空间,模糊了现实与他们所探索的虚拟景象之间的界限。
▼醒目的楼梯,Distinct staircase ©KRAFTON
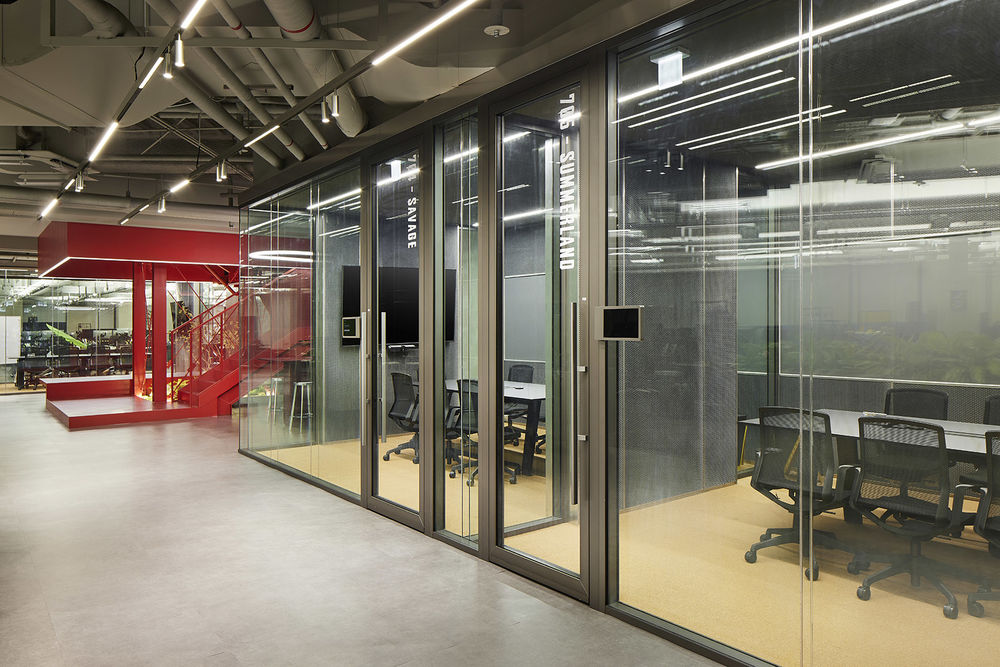
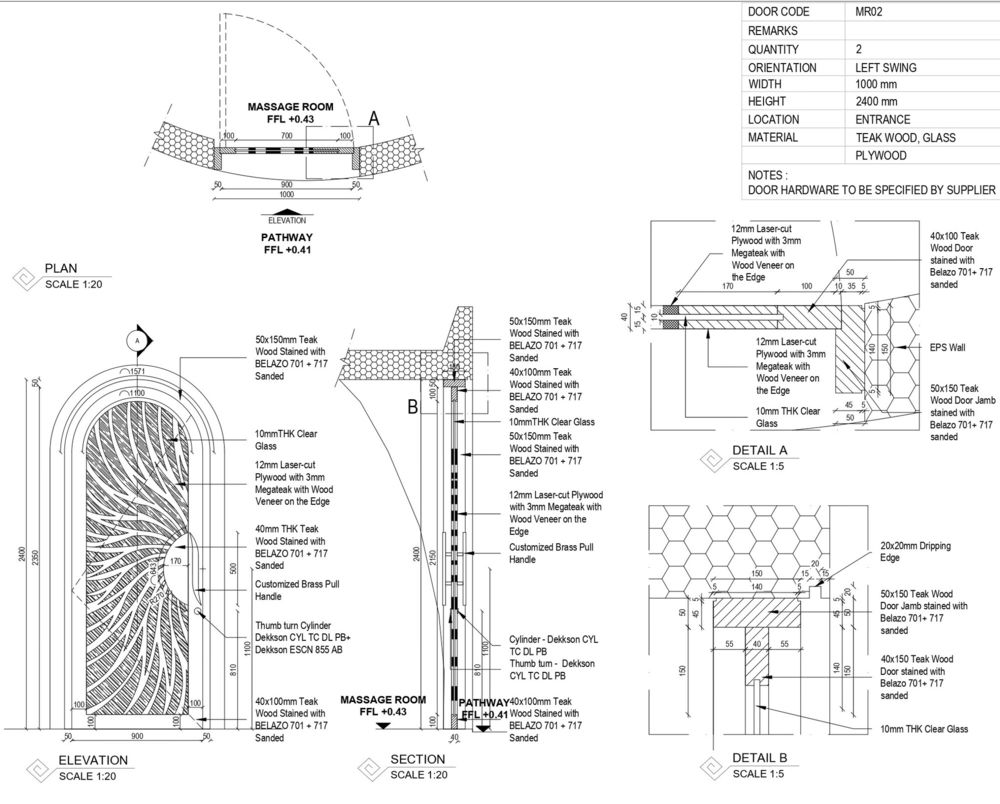
▼楼梯入口,Entrance of the staircase ©KRAFTON
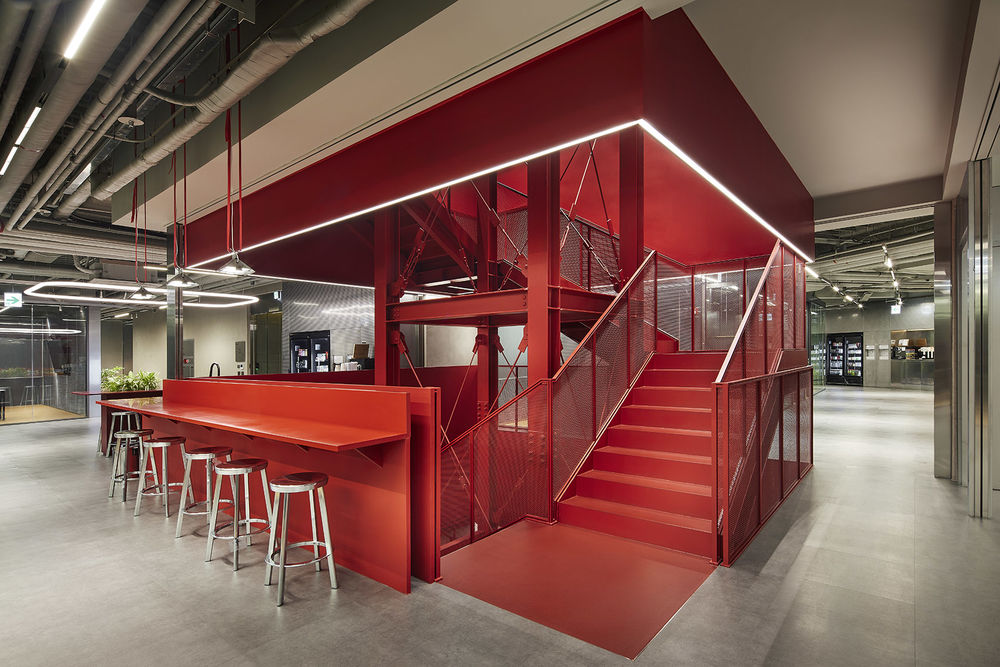
Reflecting PUBG STUDIOS Executive Producer’s vision and involvement in decision making, the design prioritizes capturing the mood of the game. In addition, the emphasis on indirect lighting on the ceiling, while potentially creating darker spaces, matches the programmers’ sensitivity to direct light. This conscious choice reflects the second most important aspect of the design, which is to accommodate the comfort and preferences of the office occupants, especially the programmers. As such, the red staircase leads from a somber underground level to a bright communal area and gives access to the roof terrace with a spectacular view of Gangnam, the modern center of Seoul. This integration of PUBG STUDIOS’ inherent architecture transforms the office into a living representation of the game’s principles, offering employees a dynamic and engaging workspace that blurs the lines between reality and the virtual landscapes they explore.
▼楼梯特写,Close-up of the staircase ©KRAFTON
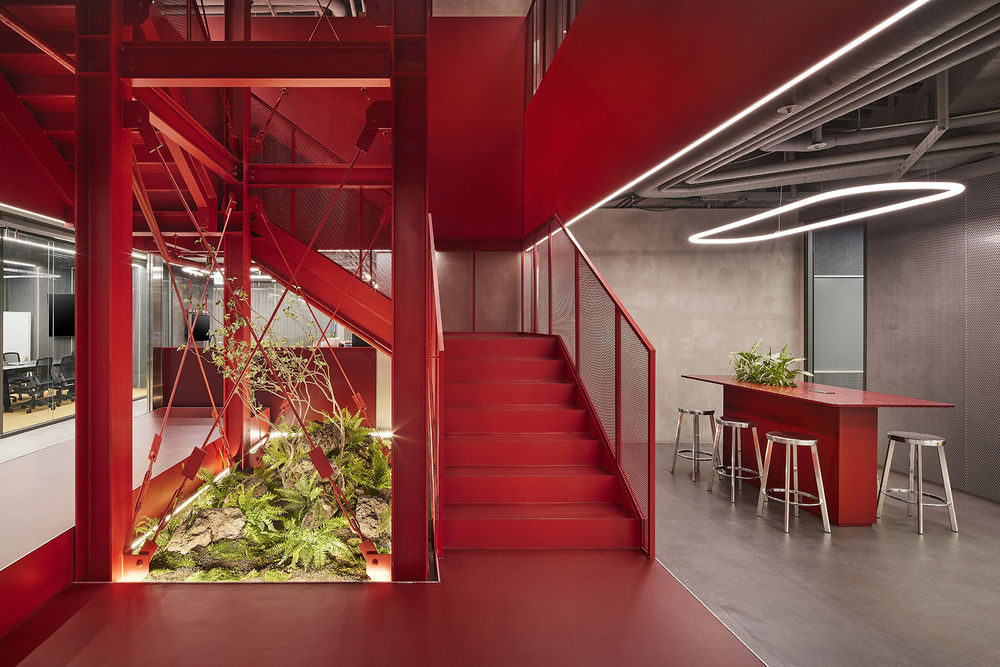
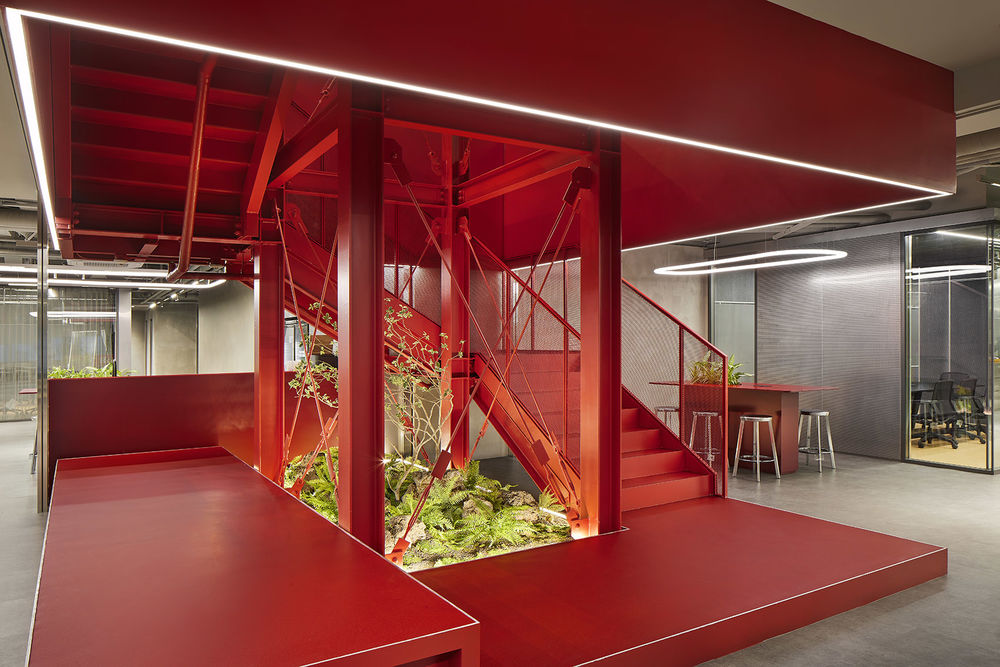
Kinzo是一家专注室内设计、空间研创的国际化公司,由Karim El- Ishmawi,、Martin Jacobs和Chris Middleton成立于2005年。位于柏林和慕尼黑的跨学科团队负责管理项目,从最初的咨询到分析,再从概念到规划和实施。他们创造面向未来的开发理念,根据需求重塑空间。规划的核心从未来用户的角度出发。采用全面且细致的设计方式,Kinzo将新的居住与工作环境设计成独具特色的场所,持续吸引并激励着人们。
▼多样的办公空间,Various office room ©KRAFTON

▼通话室,Phone booth ©KRAFTON
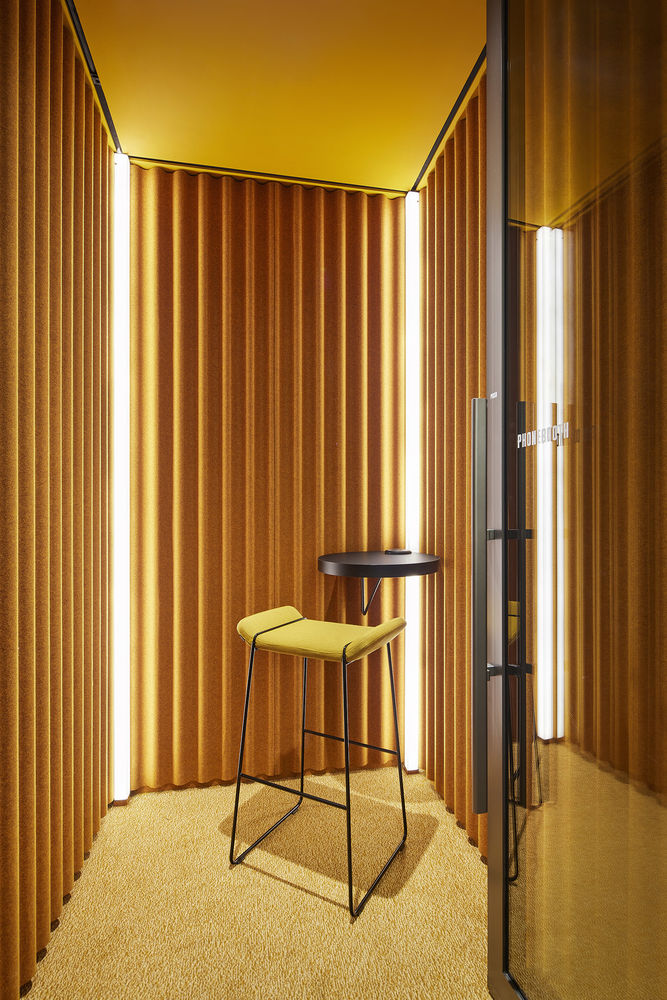
Kinzo is an internationally operating architecture office focusing on interior design, building in existing contexts and place making, founded in 2005 by Karim El- Ishmawi, Martin Jacobs and Chris Middleton. The multidisciplinary teams in Berlin and Munich manage projects from initial consultation and analysis through strategy and conception to planning and implementation. They create future-oriented redevelopment concepts to revitalize spaces and repurpose them according to needs. At the core of all planning is the perspective of future users. With this holistic and participatory design approach, Kinzo conceives new living and working environments as distinctive places that lastingly attract and inspire people.
▼员工寝室,Accommodation of the employee ©KRAFTON
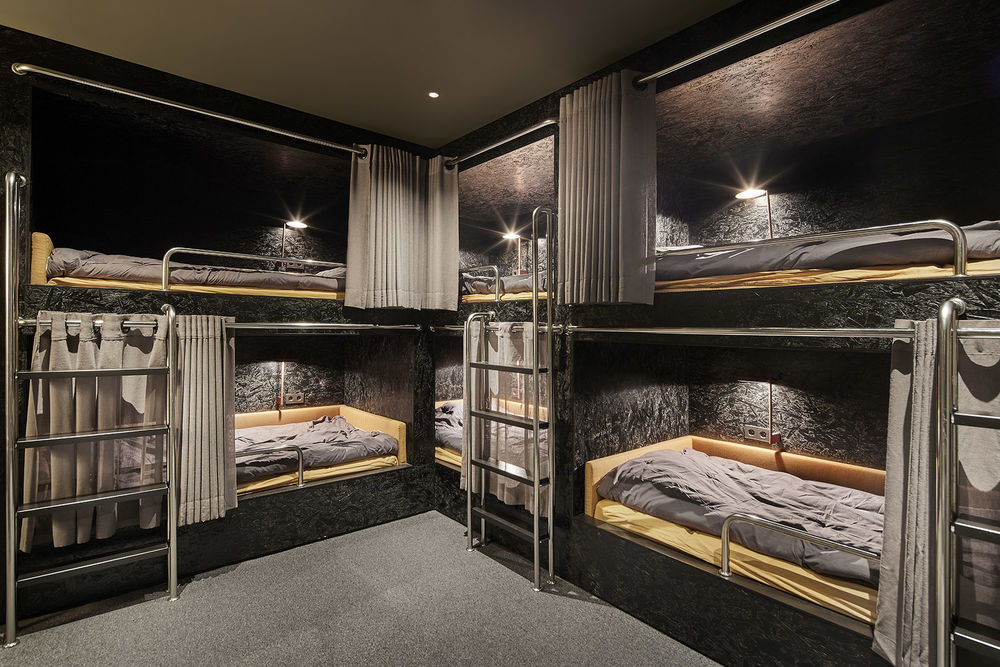
Client: KRAFTON Year: 2021-2023 Location: Seoul, Korea Size: 8.675 sqm Utilization: HQ, Office, Multi-tenant Category: Hybrid, New Work, Hospitality Partner: Dawon & Company, local interior firm

