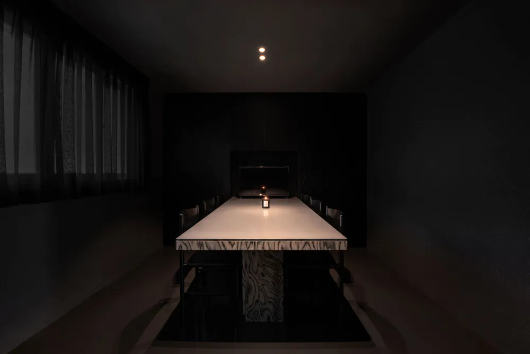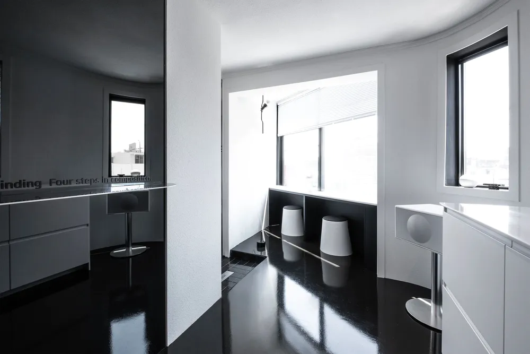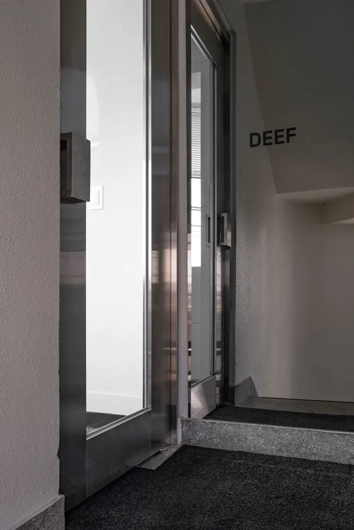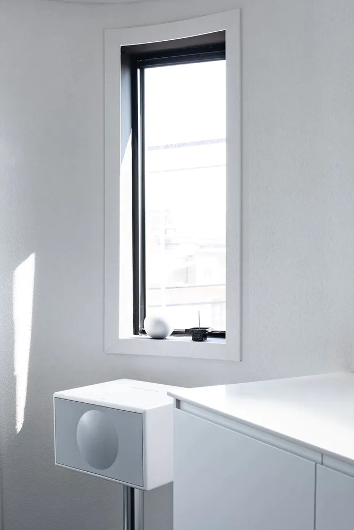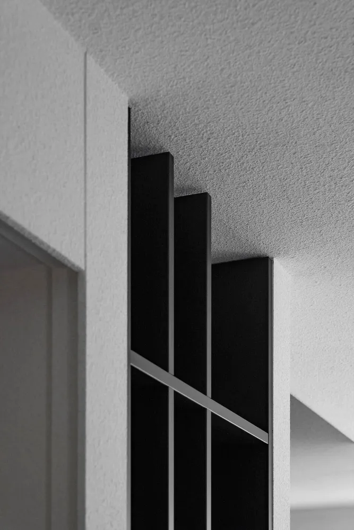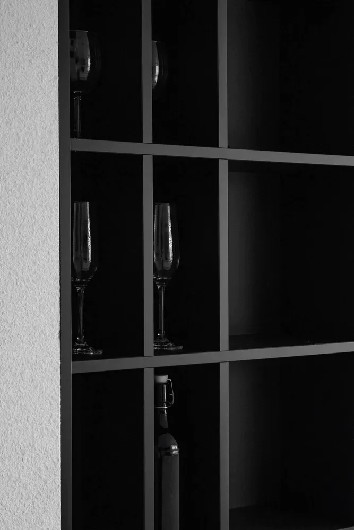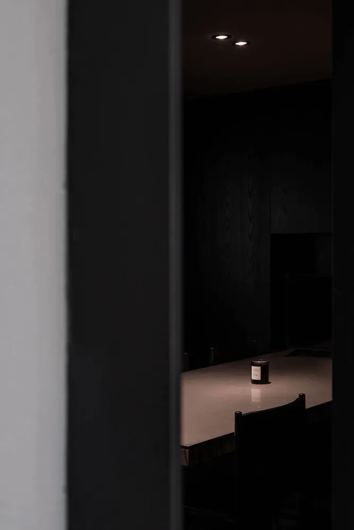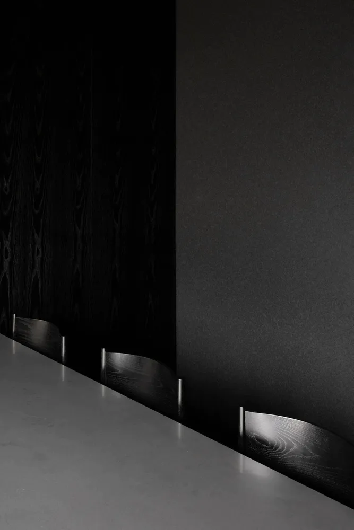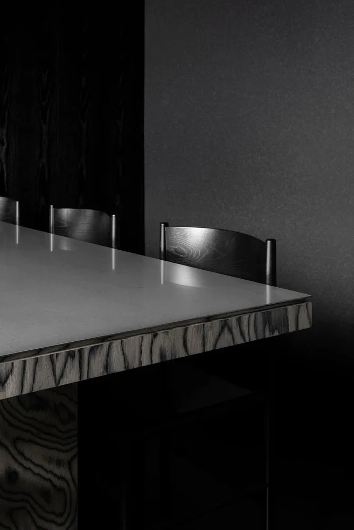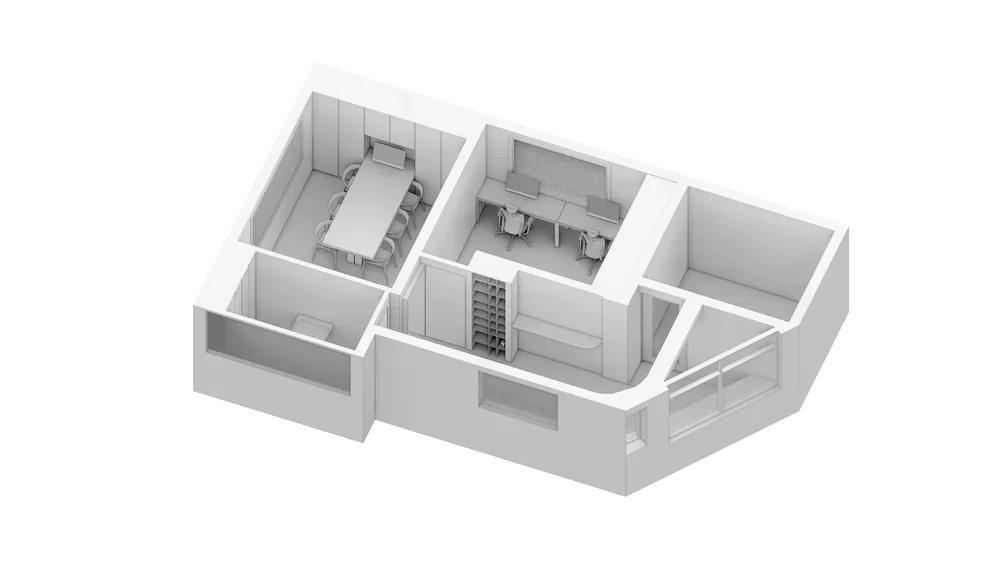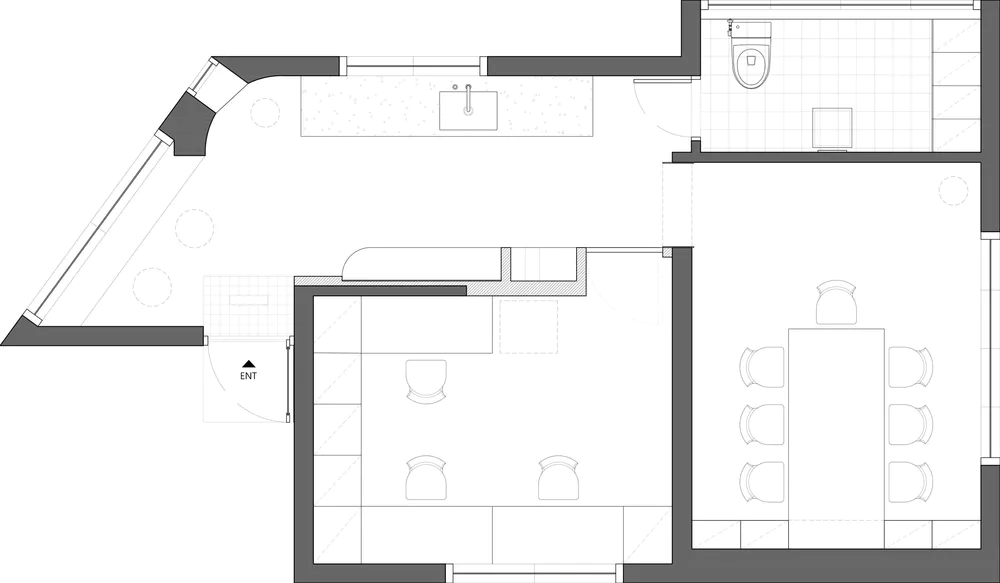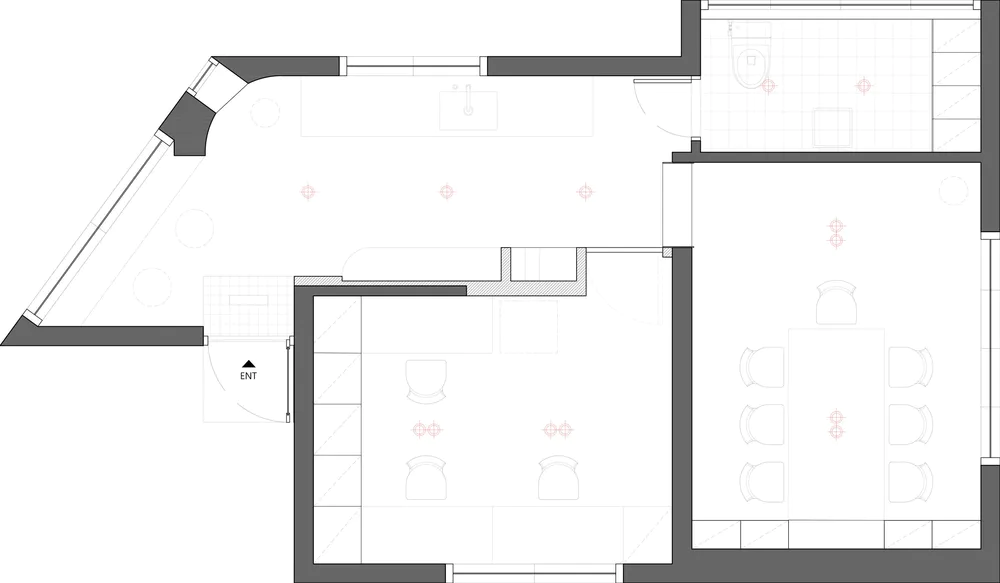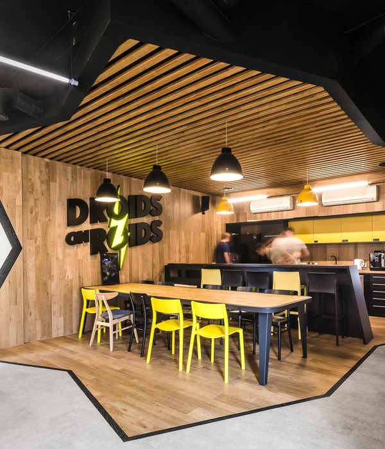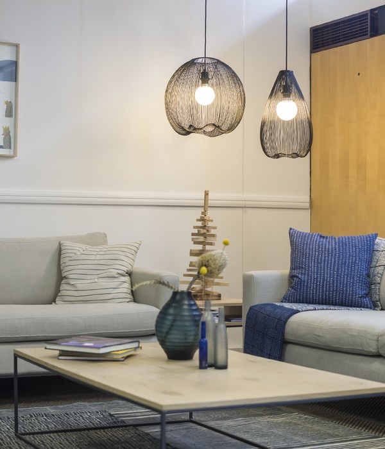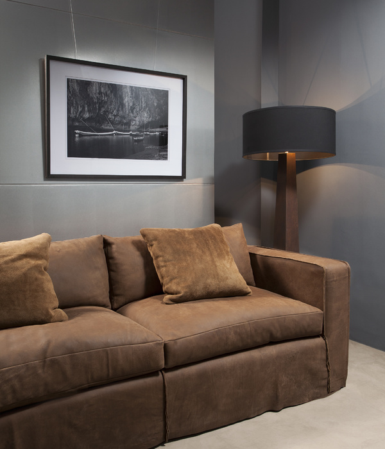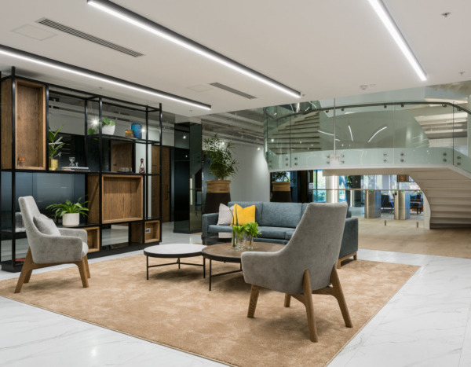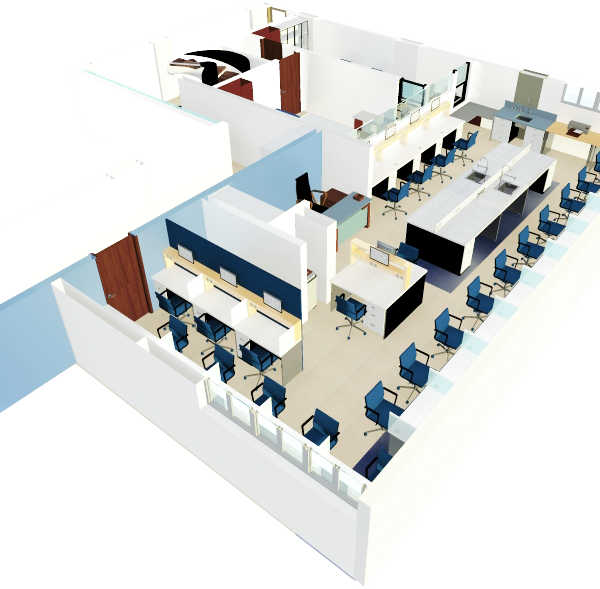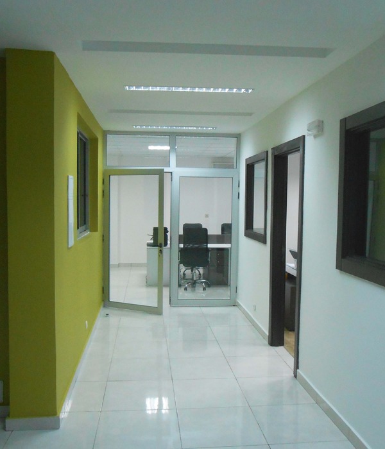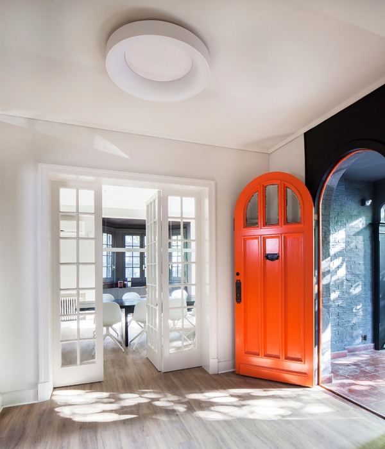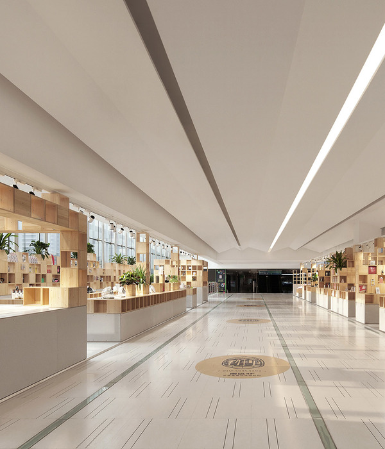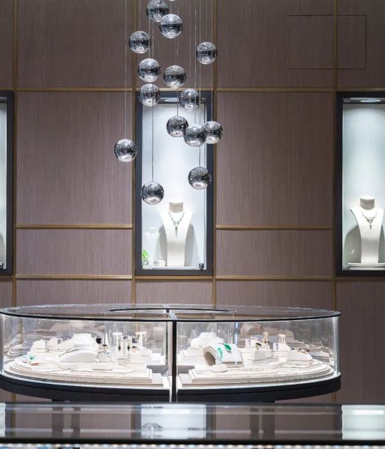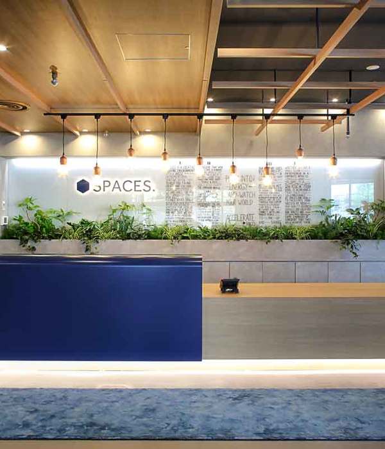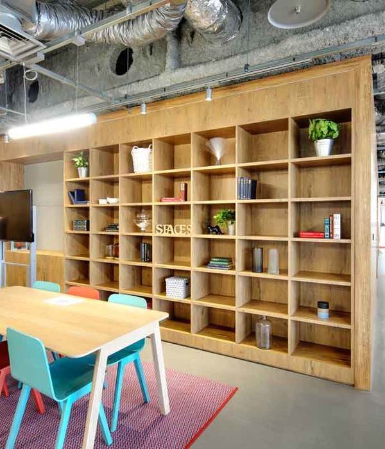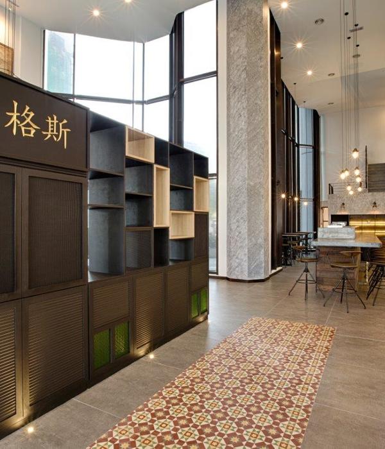DEEF STUDIO
Architect:DEEF STUDIO
Location:413 Ttukseom-ro, Seongdong-gu, Seoul, South Korea; | ;View Map
Project Year:2023
Category:Offices
DEEF's brand identity is 'introduction, development, turn, and conclusion, four steps in composition'. Our ultimate goal was to create a space where brand identity is revealed so that visitors can remember DEEF.
In order to achieve the above goal, we selected the site first. We visited many spaces. Among them, the reason we chose this site was because of the strange tension created by the separation of regions.
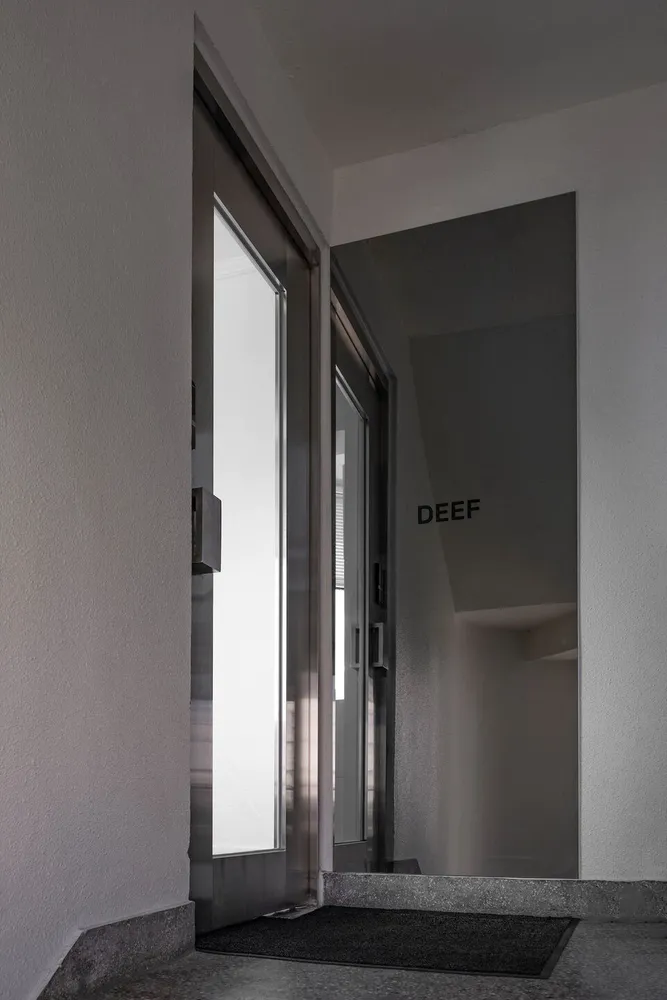
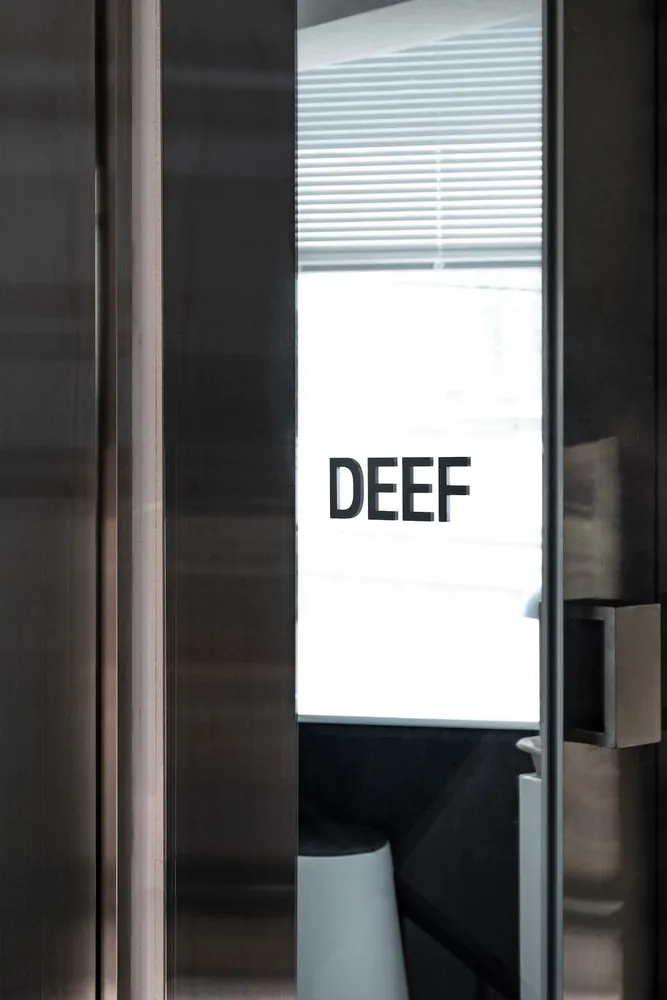
To make the separated area our main space, we separated the large central area once more, and created a long corridor. And as soon as we entered the space, we had a way to the final space, as if we were going to an unknown space. An additional goal was to create an image overlap in the process of reaching the main space. At the end of the space, you'll feel the dramatic impression that superposition creates. When you leave the space, those memories will create a deep lingering image.
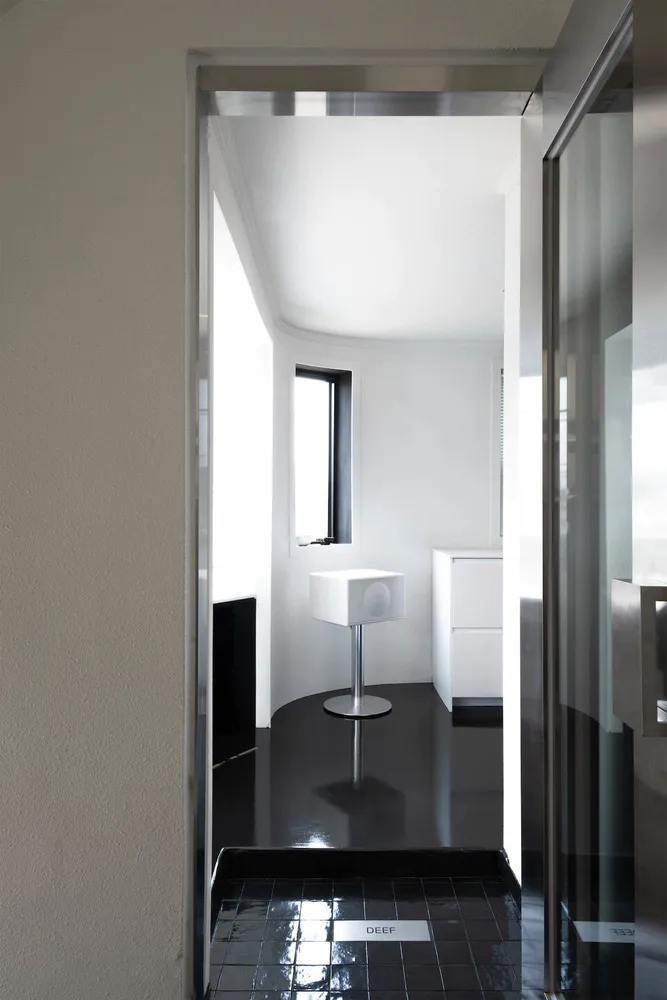
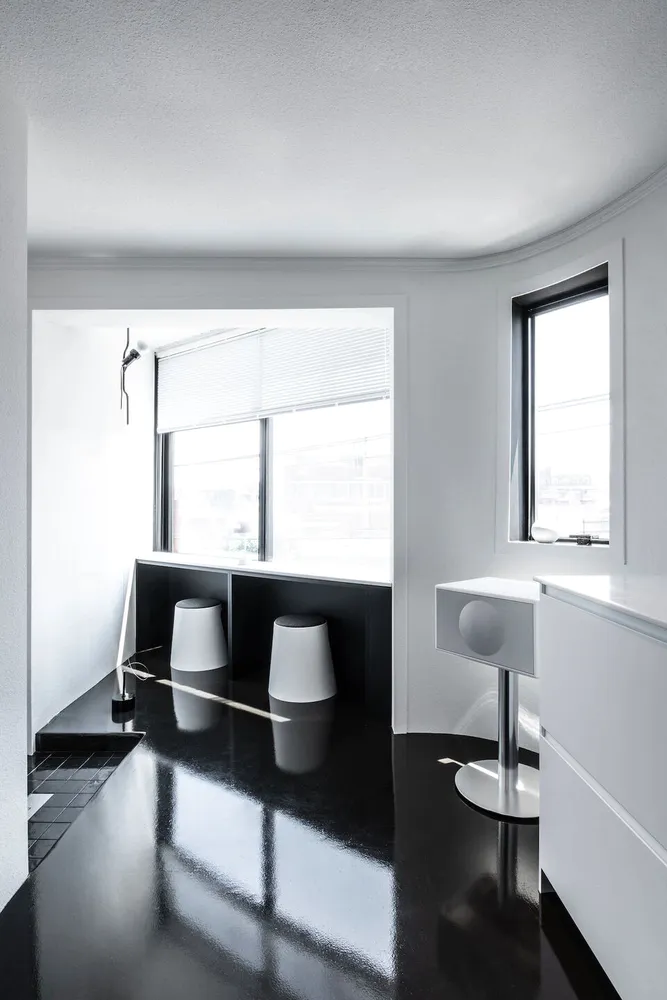
In this way, I tried to create 'introduction, development, turn, and conclusion, four steps in composition' within the space.
To be able to experience the identity of DEEF as an image. Not indirectly but directly. And to be a memory.
Let me introduce a spatial strategy to create the above story.
The image of the last space is not visible from a distance. The final image that gets clearer as we get closer emphasizes our concept of space.
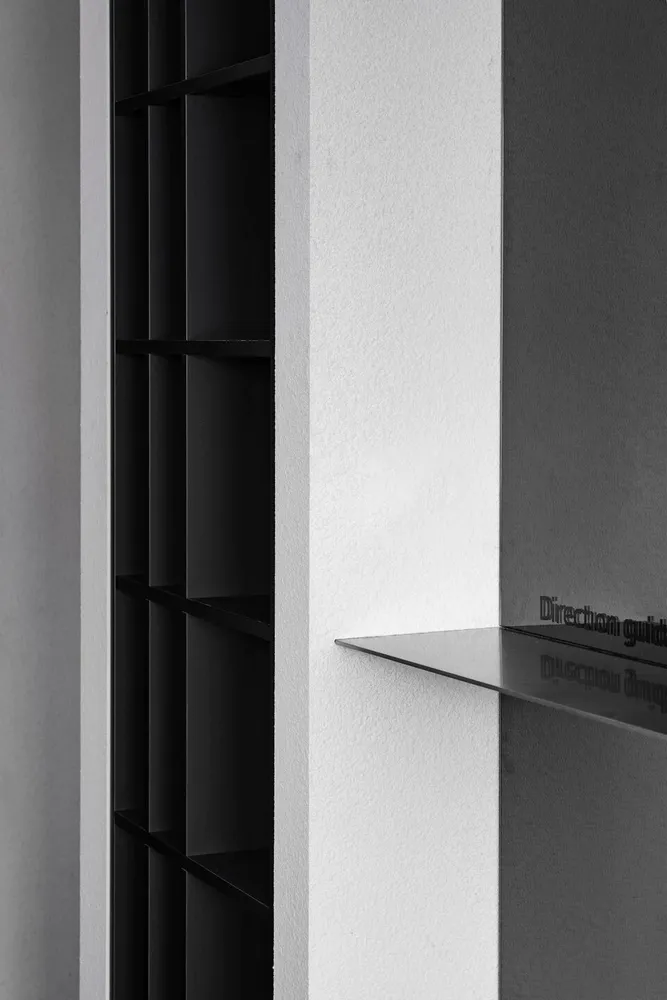
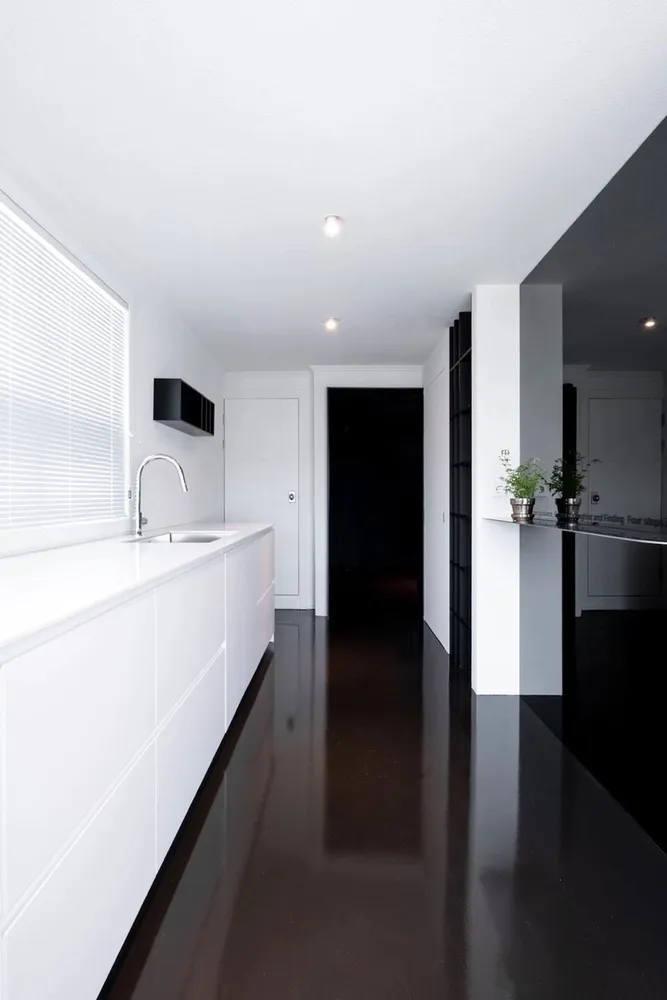
The appearance of the last space should have both blur and intensity. Separate the last space, but emphasize the feeling of protruding through the gate without making a door. Black and white are separated and arranged in the hallway, while the main space creates a completed image using a harmonious mixture of black and white patterns. In addition, the rough texture is actively utilized to emphasize the depth. The black epoxy on the floor or the black mirror on the wall is an important point connecting all of these processes.
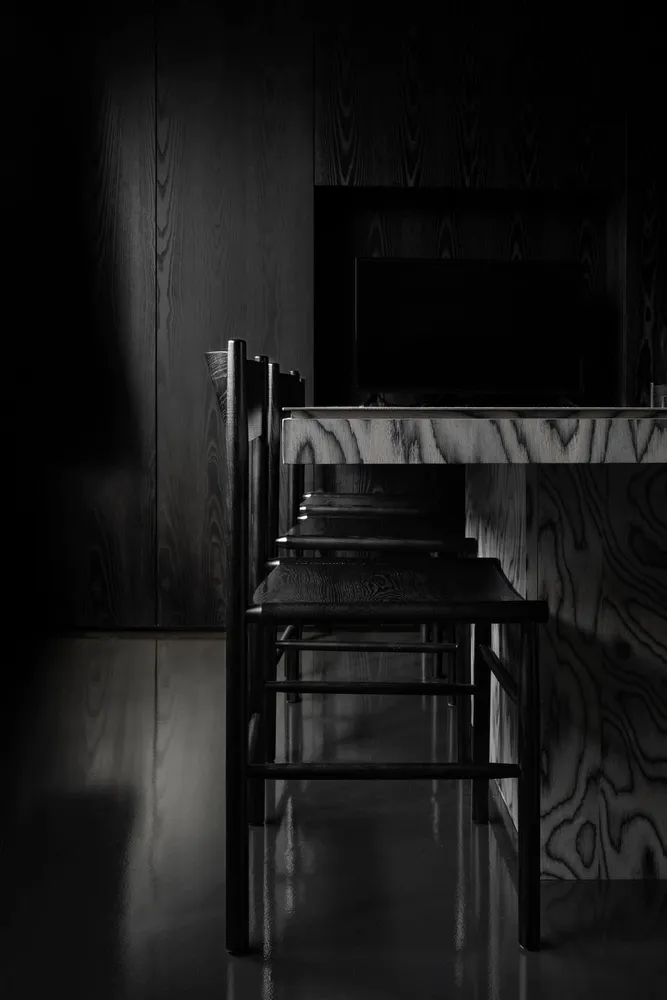
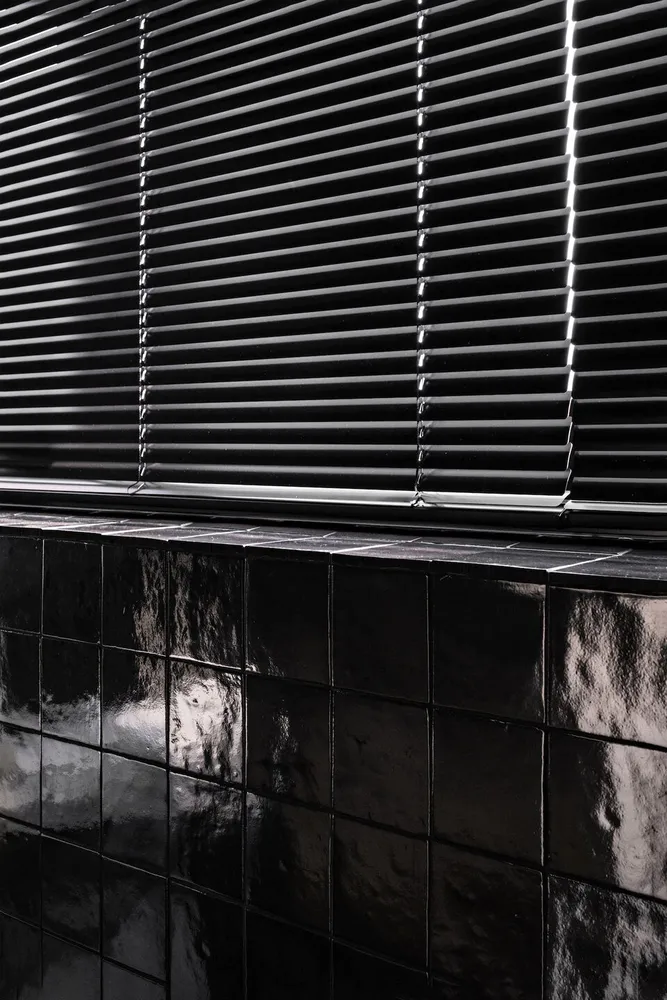
Every single element has its meaning, and those meanings eventually come together to create a story.
Sitting in the main space, looking at the hallway, and in the process of going out, it creates different emotions than when entering. It's a space where various charms coexist.
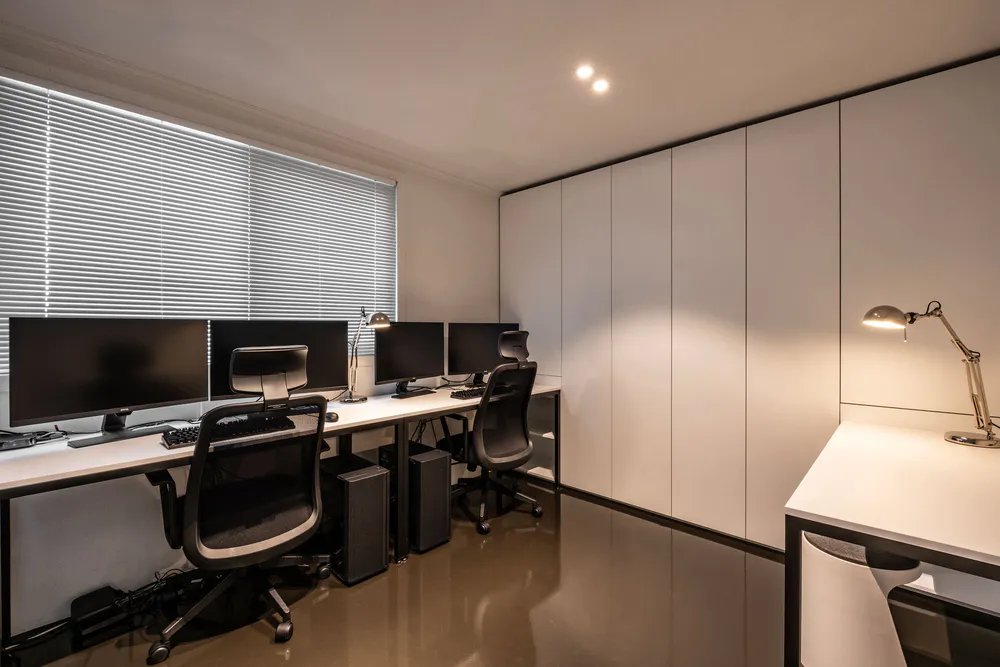
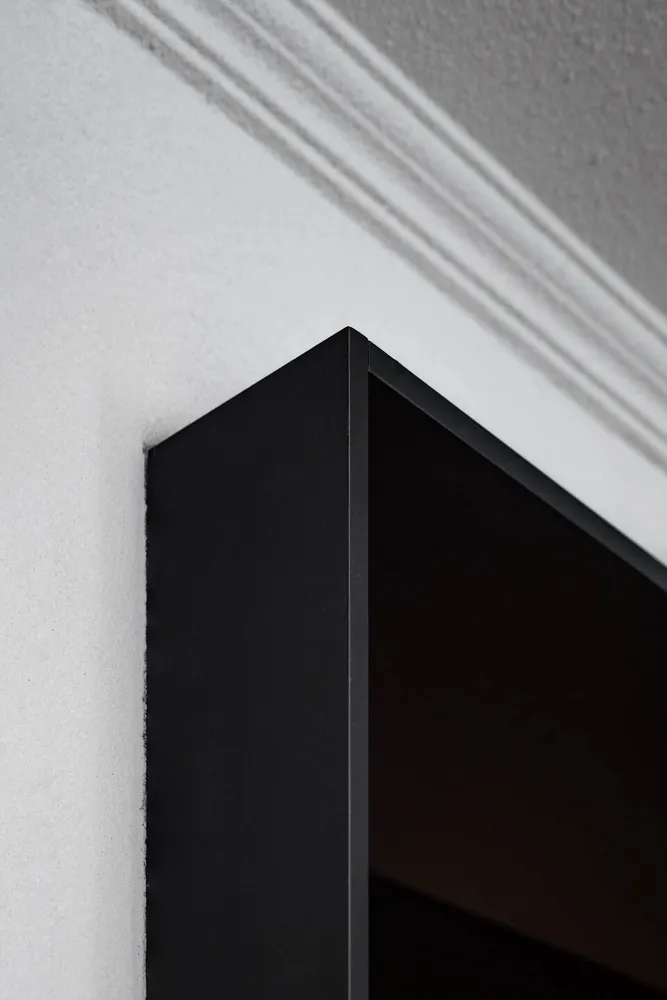
In this way, DEEF's space becomes a deep story and creates a feeling of emotion and lingering feelings. In this space, it was expressed directly, but it also indirectly tells the story depending on the concept!

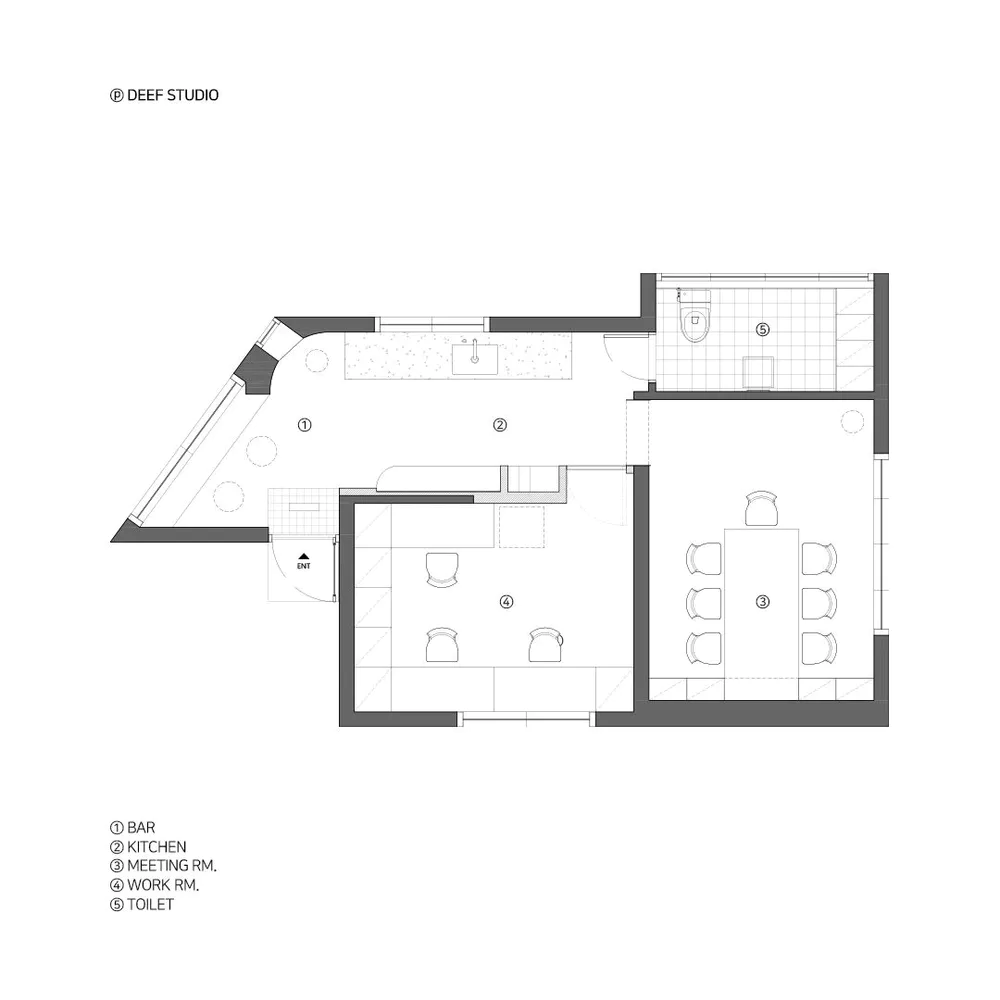
▼项目更多图片
