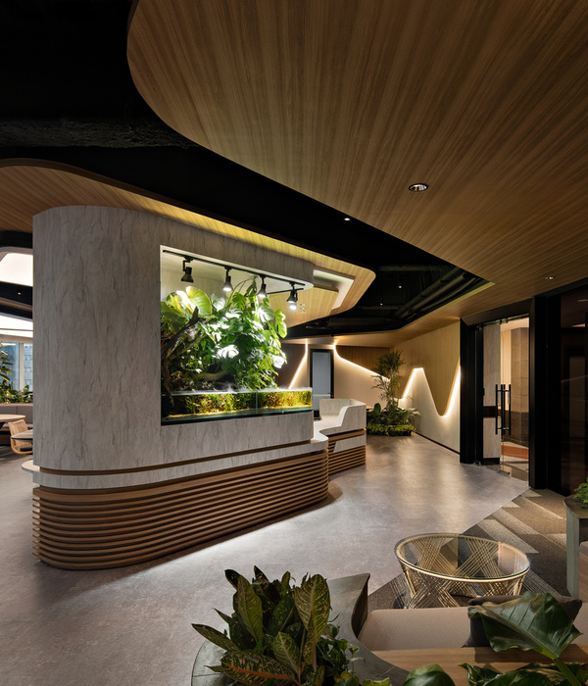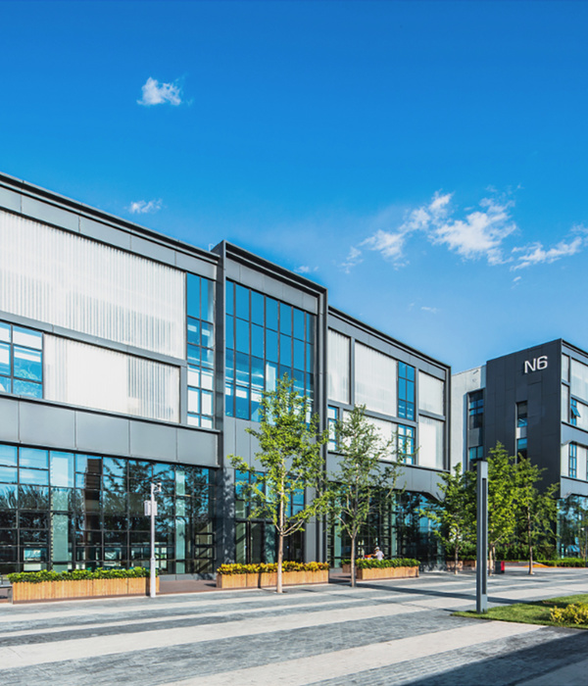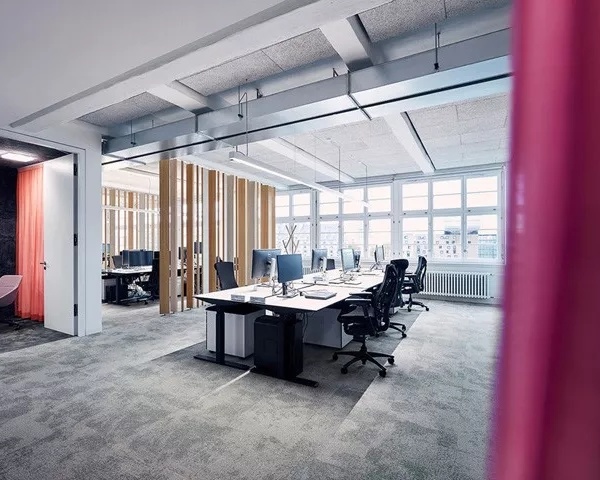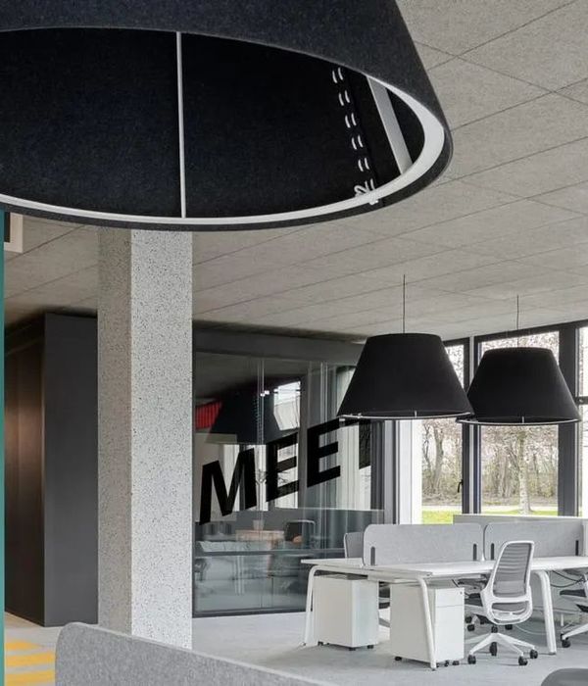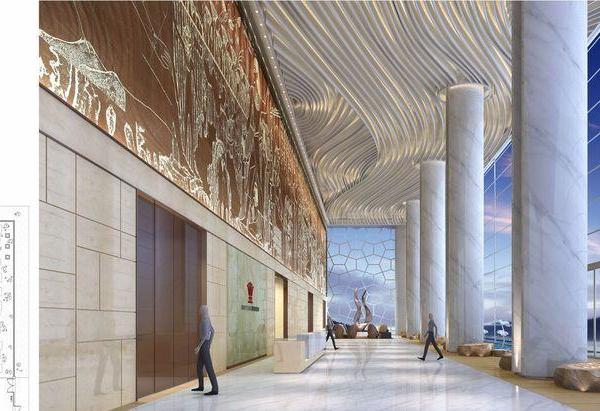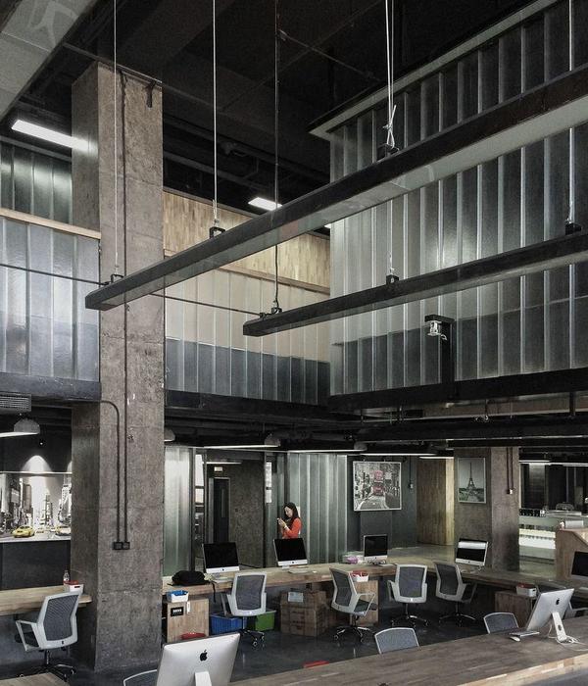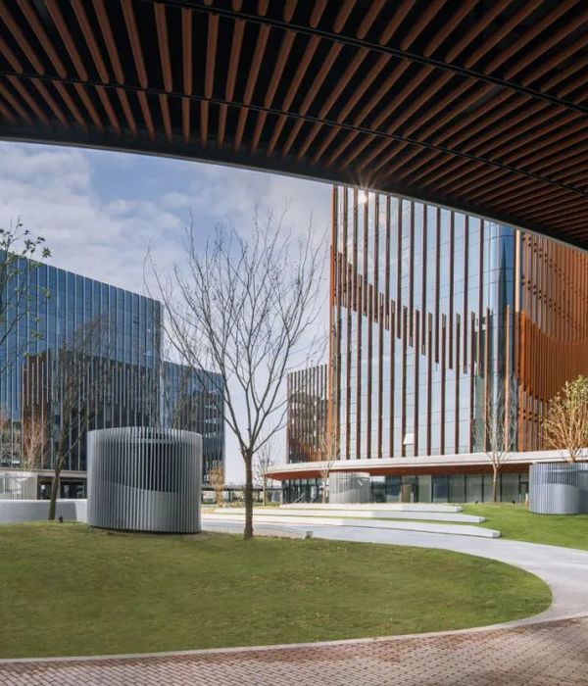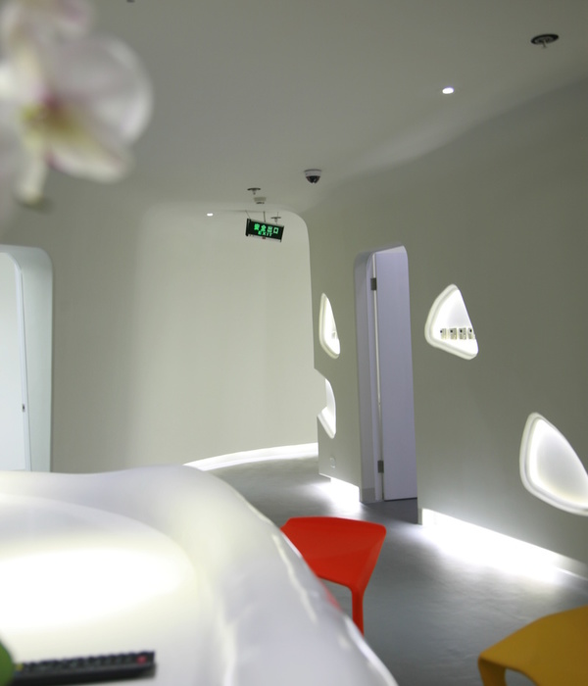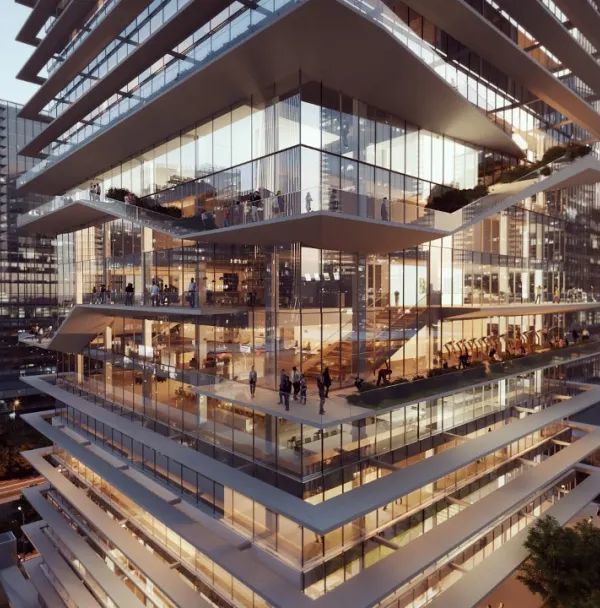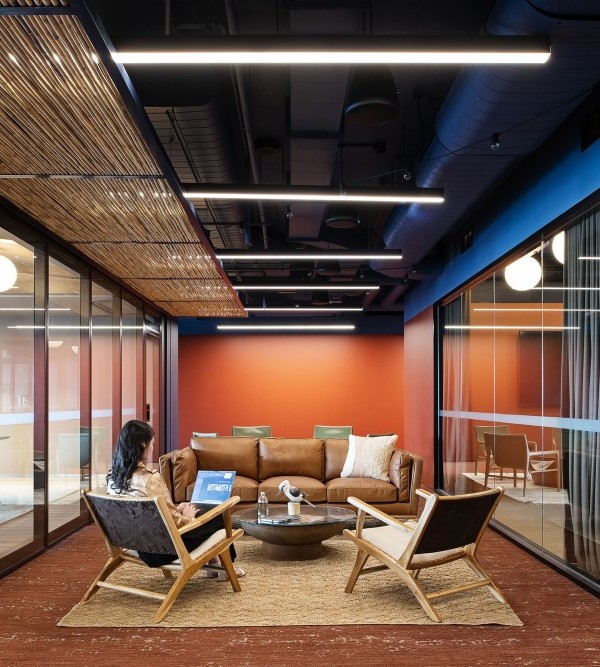The project for the new location for Tridimage, a design agency specializing in structural and graphic packaging, consisted in adapting a typical English style cottage situated in the Olivos neighborhood to a program similar to that of the agency’s former location. However, it had to be flexible to allow for any necessary changes that favored workflow in the new space. This time, the clients were designers which facilitated communication throughout the design processes.
One of the design intentions was to transform the family’s cottage home into an agency while still maintaining some of the characteristics of the house. With this in mind, features like bow windows, typical of this architectural style, were neutralized by applying a monochromatic color scheme and integrating functionality: a window with custom- designed cabinets and tabletop for the main meeting room.
The same approach was applied to the staircase and railings: a monochrome look for the stairs with a custom-designed, built-in bookcase that spans both floors.
The administrative office, board room, and meeting rooms are located on the ground floor. They were designed to adapt to the original layout. Wood flooring was applied to unify the areas and create a sense of flow and continuity across these spaces. The boardroom was expanded by annexing space from the covered patio. This expansion was enclosed and treated with modern window trim that create a dialogue with the existing finish carpentry.
On the top floor, a large open plan space that connects all design areas was created by removing partition walls and restoring original hardwood floors.
The exterior of the house was painted blue gray for the walls and black for the carpentry. This dark color scheme was chosen to reflect an institutional image. For contrast, only one color was chosen and applied to the front door entrance. This contrast color is the Pantone color of the company logo.
{{item.text_origin}}

