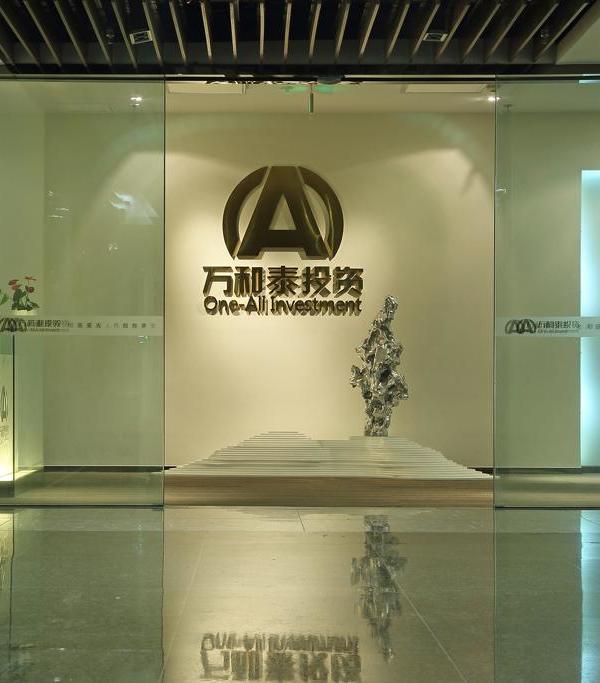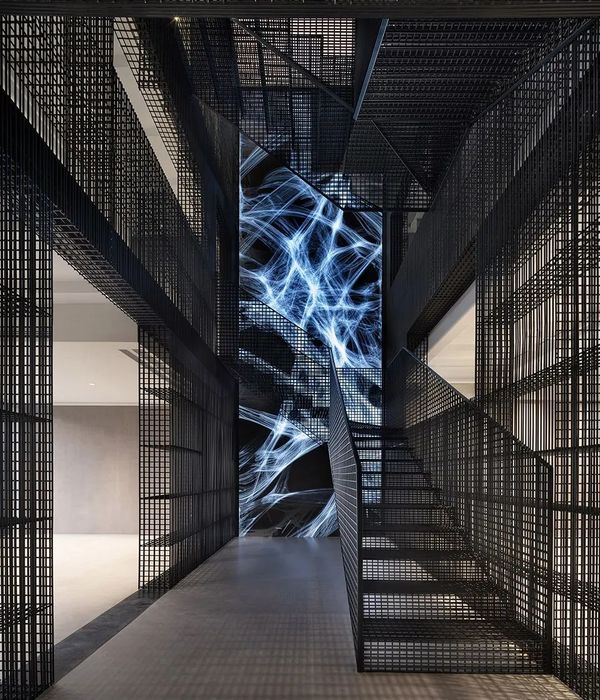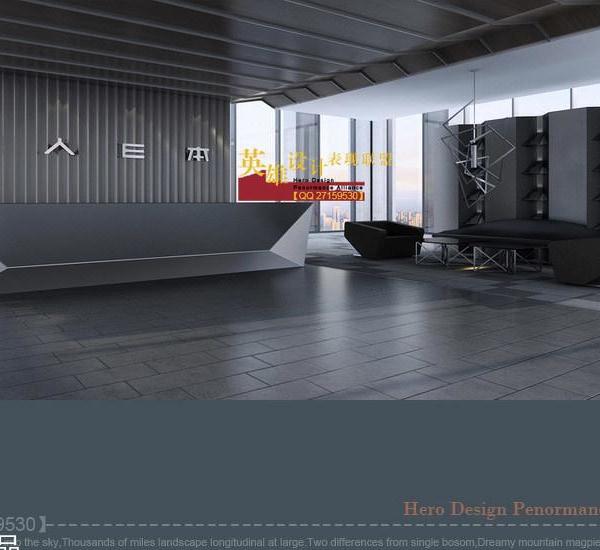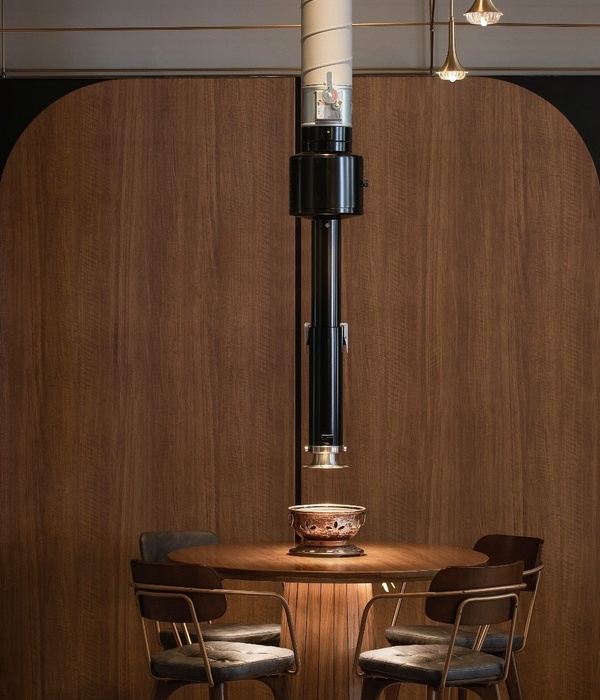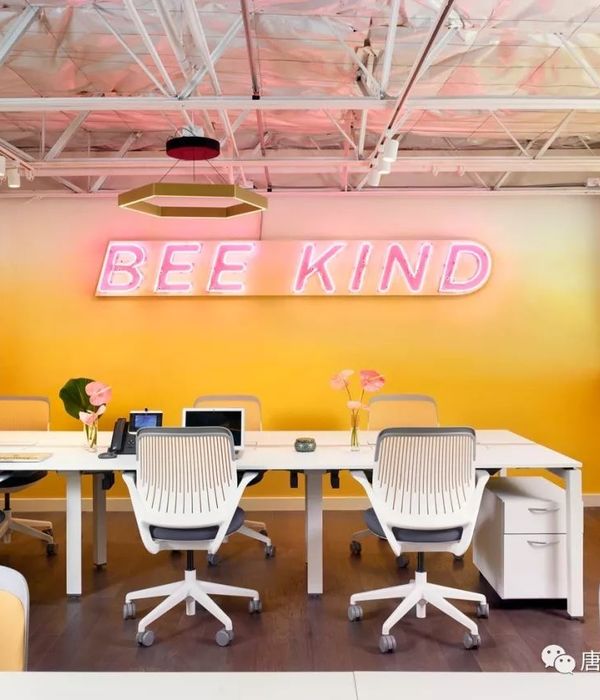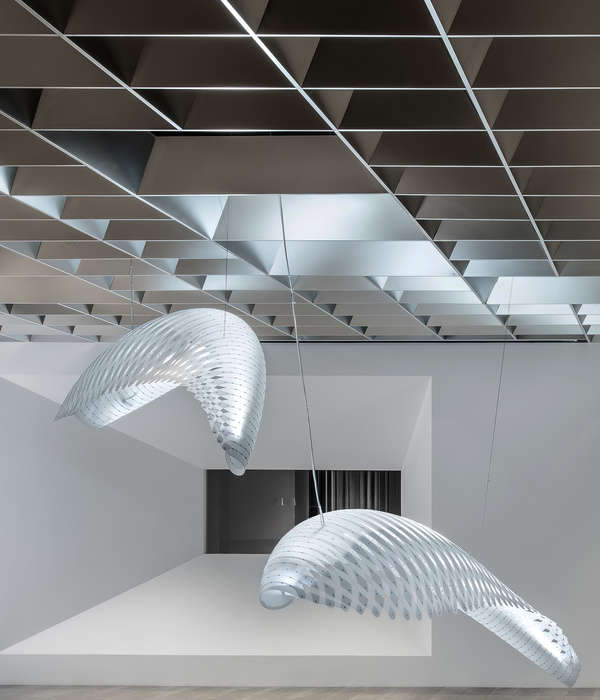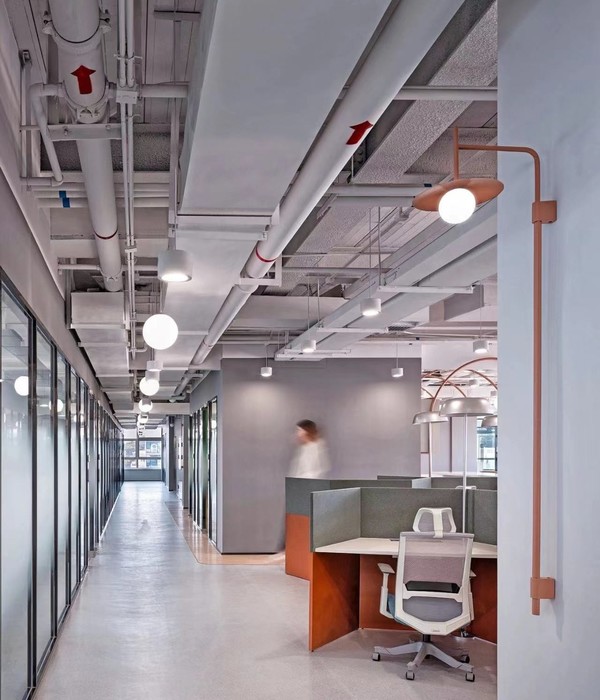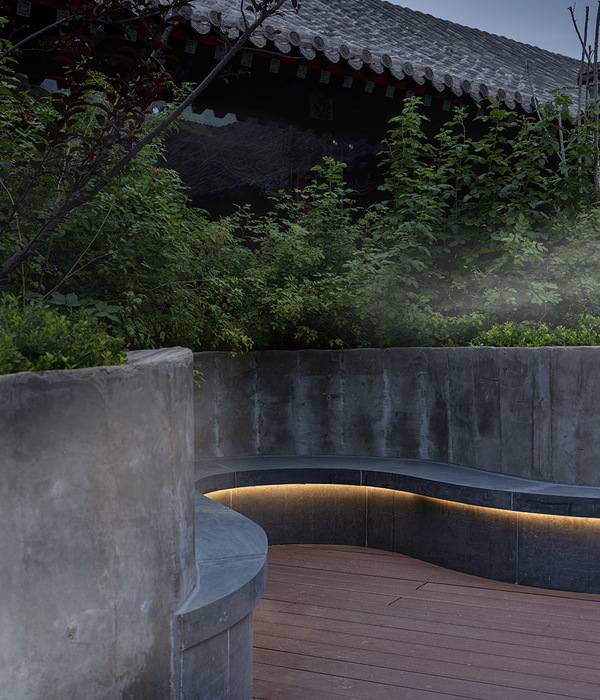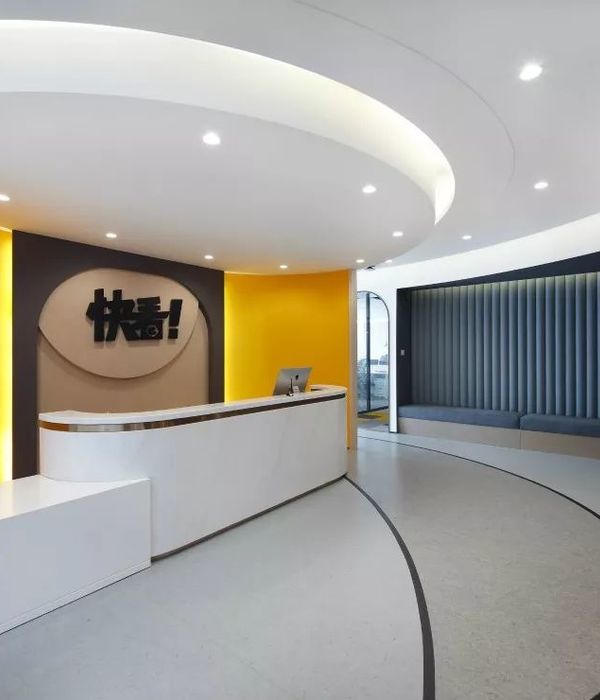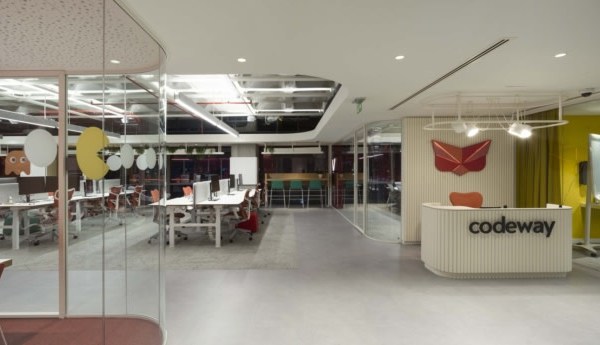Firm: KAAN Architecten
Type: Commercial › Office
YEAR: 2010
The project shows a design where new and old meet each other in an ensemble of conservation and innovation.
The representative and timeless modular office building enriches the existing Bouvigne estate composed already of a castle, a chapel and a gatehouse. The new building inserts itself in a natural, appropriate and monumental way and divides the estate in two green spaces, an original and elegant French garden and a new productive walnut trees garden. On the view from the castle along the gate building, a surveyable inviting entrance hall has been made.
The layered façade, location and configuration of the work places are designed connecting with the green surroundings.
The sober and subtle detailing of the building defines the architecture. Flexibility, use of high quality materials, sustainability of the interiors give shape to a comfortable and representative working area. The building is functional and efficient. The practical working places in the meeting rooms and offices are neutral and user friendly. The castle is used as a conference center, while the chapel houses the water board council space.
{{item.text_origin}}

