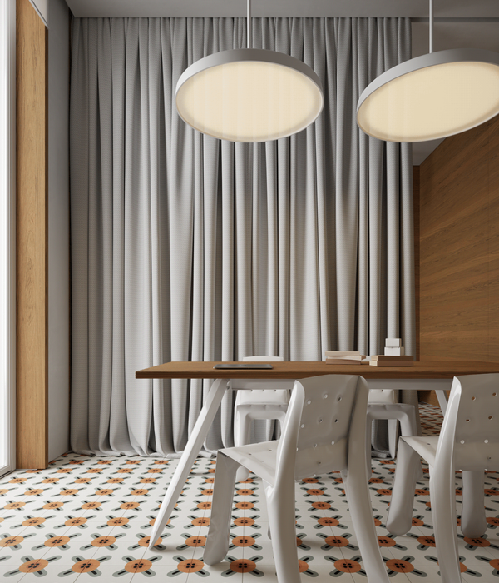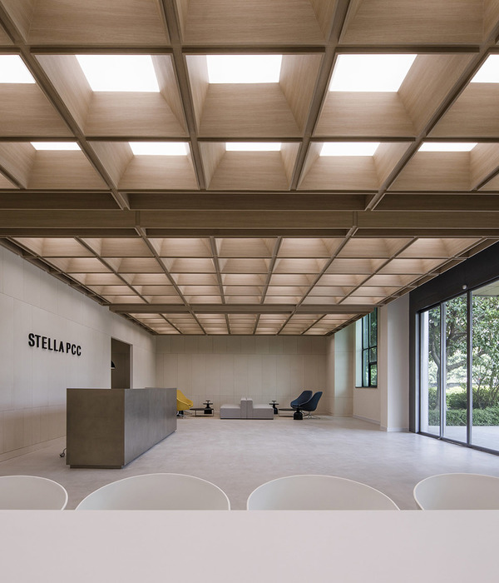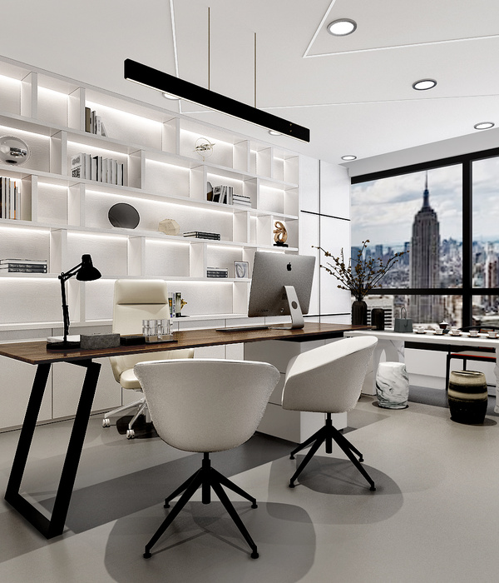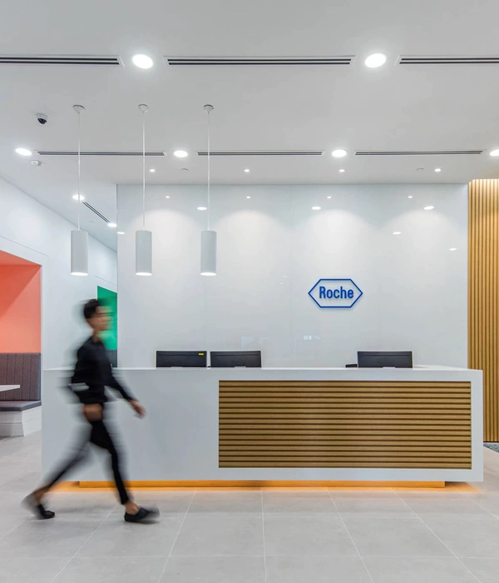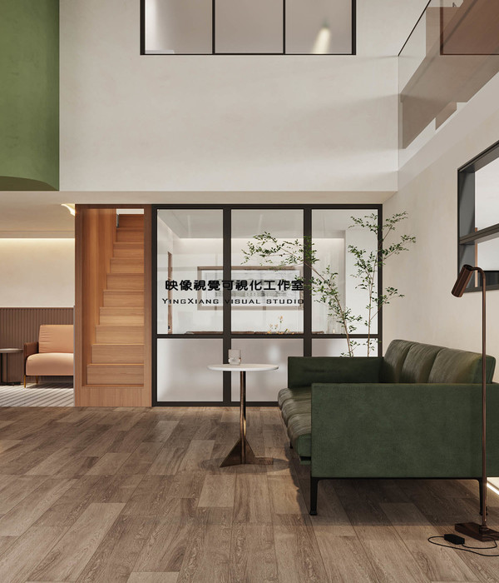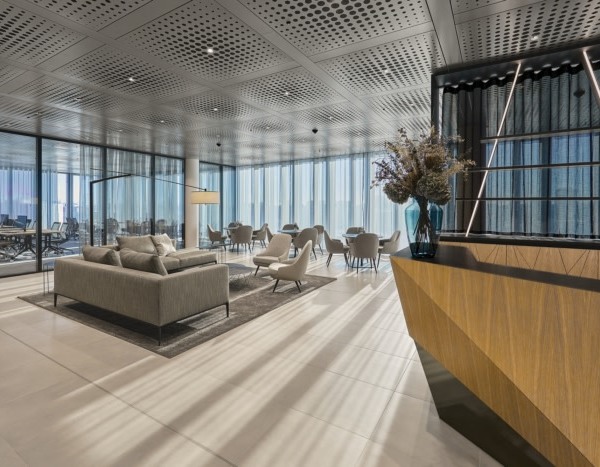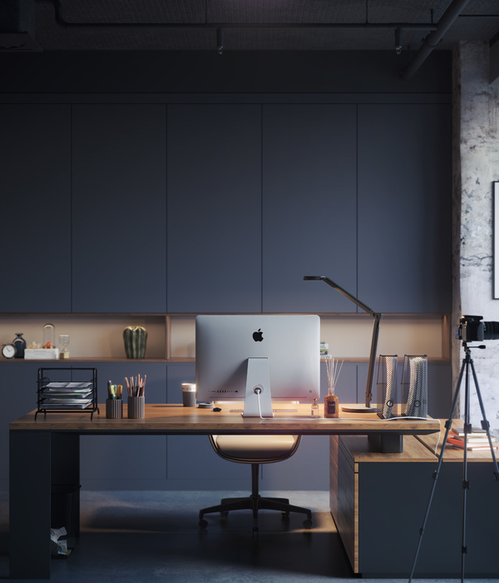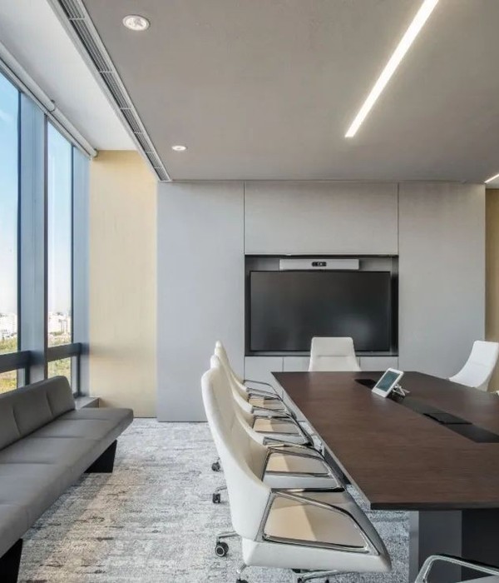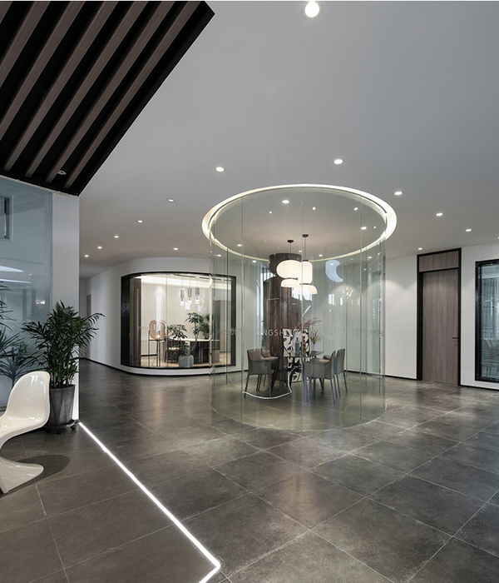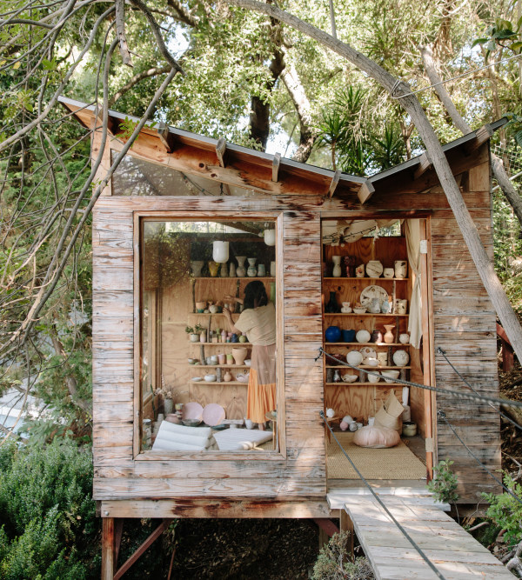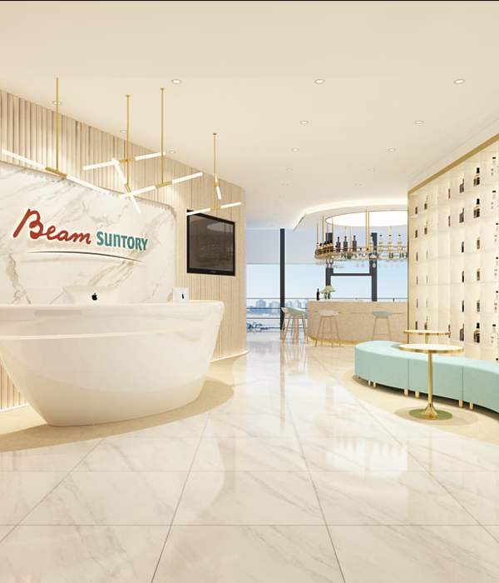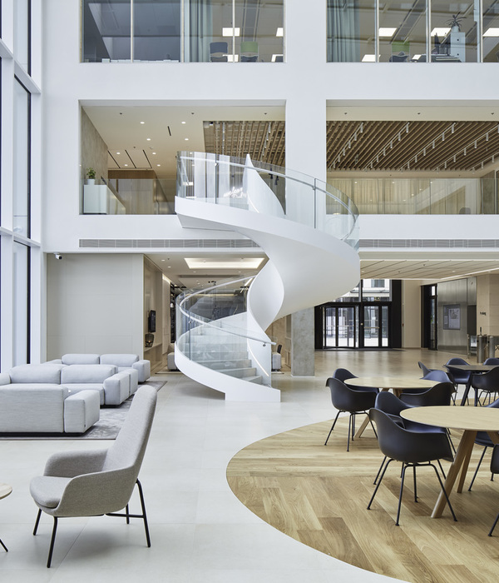Erginoğlu & Çalışlar Architects realized the design for the Codeway Studios offices, the venture company building highly scalable mobile applications, located in Istanbul, Turkey.
The office project for Codeway, a firm specialized in mobile app development for iOS and Android based operating systems, consists of the design work on a 575 m2 office space on the 23rd floor of Ferko Signature. The plan scheme is shaped around agile working spaces and social areas which are designed considering the young and dynamic structure of the firm.
The utmost criteria appeared to be the correspondence of the future and the present day demands of the new firm. Having an intriguing impact on the newly shaped team and the power of building a strong and interactive communication between the team members are considered as significant design criteria.
A reception area and two large meeting rooms behind welcomes users at the main entrance. Lined up from the entrance till the social area called “Codebucks”, closed interview rooms are equipped to answer the teams’ technological and physical demands. Designed in accordance to “monochrome” color schemes, these rooms have acoustic treatment and carpet flooring inside to increase comfort.
By creating a secondary circulation area between the façade and the working areas, a space offering different functions is created. With these areas being close to the working space, working as a team is much more enjoyable here, than it is in regular meeting rooms. This way, factors which consume time and concentration such as booking rooms and time needed to gather are reduced.
Creating a “healthy office” while making decisions for matters such as ventilation, lighting, acoustic comfort, and material selection is considered as a significant criteria during the design process. The interior landscaping is solved in accordance with the client’s demand for a healthy and dynamic environment. Pendant elements on the façade and custom designed plant pots on furniture enable the introduction of greenery to the interior space. Since ventilation systems, UV filtered facades and humidity balanced spaces for humans are very much challenging for plants, a thorough selection was made in accordance.
The selection of furniture enable this office to be embraced as a home and enhances the sense of belonging. Some game spaces are integrated to the social areas aiming users to enjoy their time. Custom made curvilinear tables and seating areas on the façade are located at the breakout area called “Codebucks”.
By executing a collaborative design process, it was aimed to involve the team and import their vision and needs into the design.
Design: Erginoğlu & Çalışlar Architects
Design Team: Hasan Çalışlar, Kerem Erginoğlu, Fatih Kariptaş, Cansın Yılmaz, Duygu Uzunalı, Gizem Şahin, Umut Atlı, Zeynep Enhoş
Photography: Cemal Emden
11 Images | expand for additional detail
{{item.text_origin}}

